Idées déco de salles de bain avec un sol en ardoise et un lavabo posé
Trier par :
Budget
Trier par:Populaires du jour
81 - 100 sur 819 photos
1 sur 3
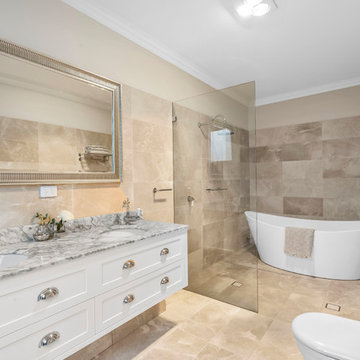
Looking through our product portfolio, we found one of our favorite remodeling projects. This bathroom is the epitome of your own personal Valhalla. The designer we worked with used the Ivory 72-inch Double Bathroom Vanity set in white, which comes with a naturally-sourced, white Carrara marble top and backsplash.
We love the design of this remodeling project. Their choice in a natural stone in beige brings as much light in from the huge windows. Their choice in porcelain fixtures and silver hardware creates a heavenly feel for any bathroom.
Now the only question is, open bathtub next to the shower or as part of the shower?
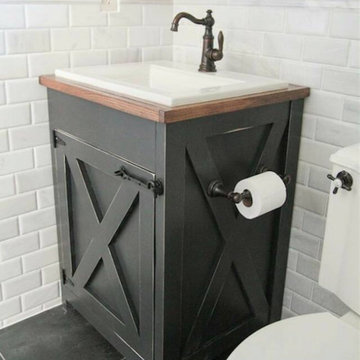
Inspiration pour une salle d'eau chalet de taille moyenne avec un placard en trompe-l'oeil, des portes de placard grises, WC séparés, un carrelage blanc, un carrelage métro, un mur gris, un sol en ardoise, un lavabo posé, un plan de toilette en bois, un sol noir et un plan de toilette marron.
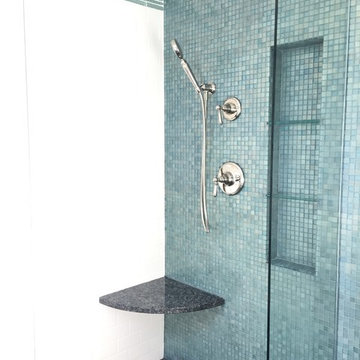
Cette image montre une grande salle de bain principale marine avec un lavabo posé, des portes de placard blanches, un plan de toilette en granite, une baignoire indépendante, une douche ouverte, un carrelage blanc, un carrelage métro, un mur bleu et un sol en ardoise.
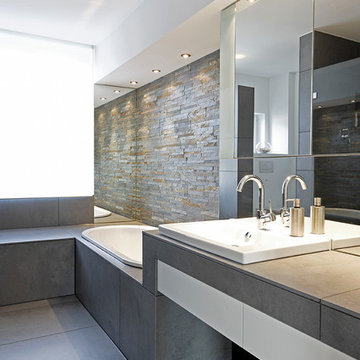
Ein fantastisches Rheinpanorama bietet das Penthouse des denkmalgeschützten Wohnhauses der 50er Jahre. Die Raumkomposition und Materialwahl für den Umbau bestärkt vorhandene Qualitäten und optimiert den Grundriss. Die angestrebte Ruhe und Klarheit zeigen auch die integrierten Möbel und die Lichtführung sowie eine Vielzahl von sorgfältigen "unsichtbaren Details", die sich mit der Architektur zu einer wahrnehmbaren, ganzheitlichen Erscheinungsqualität vereinen. Cornelis Gollhardt Fotografie.
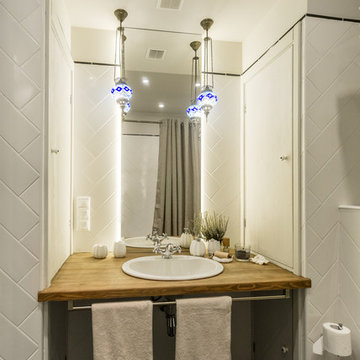
Декоратор - Олия Латыпова
Фотограф - Виктор Чернышов
Inspiration pour une petite salle de bain principale avec un combiné douche/baignoire, un carrelage blanc, des carreaux de céramique, un mur gris, un sol en ardoise, un lavabo posé et un plan de toilette en bois.
Inspiration pour une petite salle de bain principale avec un combiné douche/baignoire, un carrelage blanc, des carreaux de céramique, un mur gris, un sol en ardoise, un lavabo posé et un plan de toilette en bois.
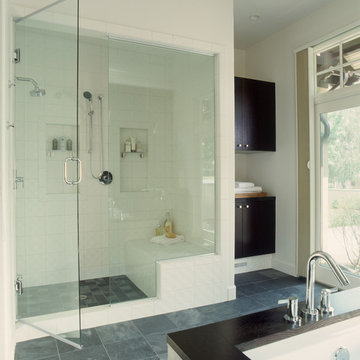
Inspiration pour une douche en alcôve minimaliste de taille moyenne avec un lavabo posé, un placard à porte plane, des portes de placard noires, un plan de toilette en quartz modifié, une baignoire encastrée, un carrelage blanc, des carreaux de céramique, un mur blanc et un sol en ardoise.
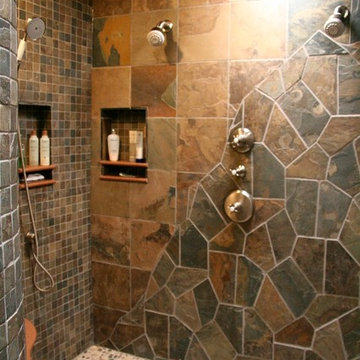
Cabinets: Custom Wood Products, black paint, flat panel door
Counter: Silestone quartz
Inspiration pour une douche en alcôve principale sud-ouest américain de taille moyenne avec un placard à porte plane, des portes de placard noires, un carrelage beige, un carrelage noir, un carrelage marron, un carrelage gris, mosaïque, un mur beige, un sol en ardoise, un lavabo posé et un plan de toilette en quartz.
Inspiration pour une douche en alcôve principale sud-ouest américain de taille moyenne avec un placard à porte plane, des portes de placard noires, un carrelage beige, un carrelage noir, un carrelage marron, un carrelage gris, mosaïque, un mur beige, un sol en ardoise, un lavabo posé et un plan de toilette en quartz.
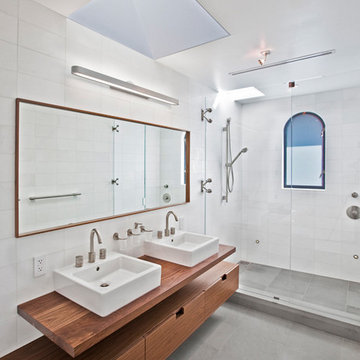
This project was the complete renovation of a 3,500 square foot home. Through a horizontal addition and extensive subterranean excavation, an additional 4,000 square feet were added to the residence.
Working to bring the beauty of the surrounding landscape into the home, large panels of glazing were used for much of the homes exterior, while an open floor plan compliments the space creating a bright and natural feel within the home.
The staircase that became a center piece of the home’s interior uses cantilever wood treads, glass guardrails and walls with open risers to maintain key lines of sight through the home. Steel columns and exposed black trusses provide an enriching contrast to the rich wood tones in the ceiling.
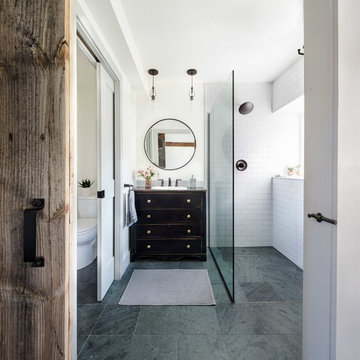
Photos by Lindsay Selin Photography.
Winner, 2019 Efficiency Vermont Best of the Best Award for Innovation in Residential New Construction
Cette image montre une salle de bain principale rustique avec un placard en trompe-l'oeil, des portes de placard noires, une douche ouverte, un carrelage blanc, un carrelage métro, un sol en ardoise, un lavabo posé et aucune cabine.
Cette image montre une salle de bain principale rustique avec un placard en trompe-l'oeil, des portes de placard noires, une douche ouverte, un carrelage blanc, un carrelage métro, un sol en ardoise, un lavabo posé et aucune cabine.
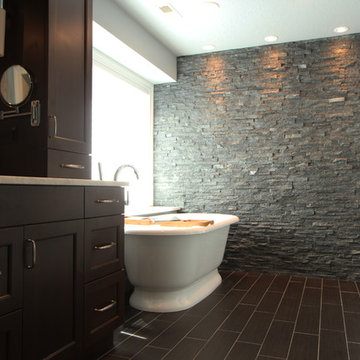
This double vanity does not lack storage space. Wall cabinets with an additional drawer are sitting on the countertops and house everyday essentials for the home owners. The dark warm cherry tone help ground the space.

The 800 square-foot guest cottage is located on the footprint of a slightly smaller original cottage that was built three generations ago. With a failing structural system, the existing cottage had a very low sloping roof, did not provide for a lot of natural light and was not energy efficient. Utilizing high performing windows, doors and insulation, a total transformation of the structure occurred. A combination of clapboard and shingle siding, with standout touches of modern elegance, welcomes guests to their cozy retreat.
The cottage consists of the main living area, a small galley style kitchen, master bedroom, bathroom and sleeping loft above. The loft construction was a timber frame system utilizing recycled timbers from the Balsams Resort in northern New Hampshire. The stones for the front steps and hearth of the fireplace came from the existing cottage’s granite chimney. Stylistically, the design is a mix of both a “Cottage” style of architecture with some clean and simple “Tech” style features, such as the air-craft cable and metal railing system. The color red was used as a highlight feature, accentuated on the shed dormer window exterior frames, the vintage looking range, the sliding doors and other interior elements.
Photographer: John Hession
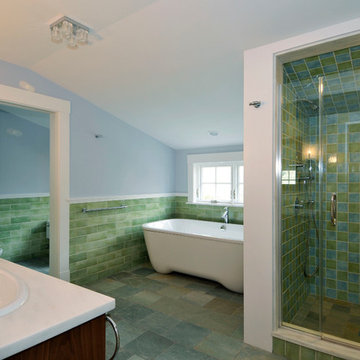
Idée de décoration pour une grande douche en alcôve principale design en bois brun avec une baignoire indépendante, un carrelage bleu, un carrelage vert, un carrelage métro, un mur bleu, un sol en ardoise, un lavabo posé et un plan de toilette en quartz modifié.
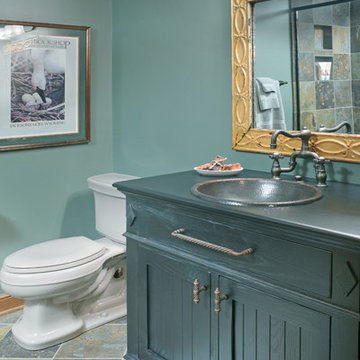
J.E. Evans
Idée de décoration pour une salle de bain tradition de taille moyenne avec un lavabo posé, un placard en trompe-l'oeil, des portes de placard grises, WC séparés, un carrelage multicolore, un carrelage de pierre, un mur vert et un sol en ardoise.
Idée de décoration pour une salle de bain tradition de taille moyenne avec un lavabo posé, un placard en trompe-l'oeil, des portes de placard grises, WC séparés, un carrelage multicolore, un carrelage de pierre, un mur vert et un sol en ardoise.

The en suite master bathroom features natural wood and stone finishes.
Architecture by M.T.N Design, the in-house design firm of PrecisionCraft Log & Timber Homes. Photos by Heidi Long.
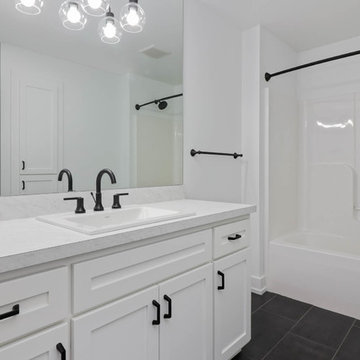
Cette image montre une salle d'eau rustique de taille moyenne avec un placard à porte shaker, des portes de placard blanches, une baignoire en alcôve, un combiné douche/baignoire, un mur blanc, un sol en ardoise, un lavabo posé, un plan de toilette en marbre, un sol noir et une cabine de douche avec un rideau.
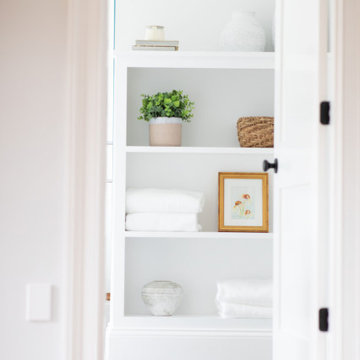
Master bath, lots of natural light
Cette photo montre une salle de bain principale bord de mer de taille moyenne avec un placard à porte shaker, des portes de placard blanches, une baignoire indépendante, une douche double, un mur gris, un sol en ardoise, un lavabo posé, un plan de toilette en marbre, un sol gris, une cabine de douche à porte battante, un plan de toilette blanc, un banc de douche, meuble double vasque, meuble-lavabo sur pied et du lambris de bois.
Cette photo montre une salle de bain principale bord de mer de taille moyenne avec un placard à porte shaker, des portes de placard blanches, une baignoire indépendante, une douche double, un mur gris, un sol en ardoise, un lavabo posé, un plan de toilette en marbre, un sol gris, une cabine de douche à porte battante, un plan de toilette blanc, un banc de douche, meuble double vasque, meuble-lavabo sur pied et du lambris de bois.
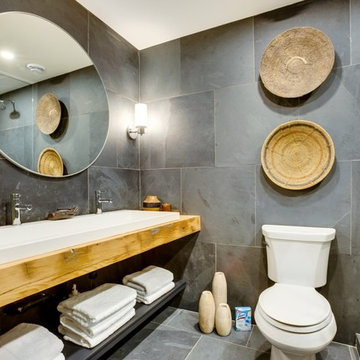
Cette photo montre une salle de bain chic de taille moyenne avec un placard sans porte, WC séparés, un carrelage gris, un carrelage de pierre, un mur gris, un sol en ardoise, un lavabo posé, un plan de toilette en bois, un sol gris et une cabine de douche à porte battante.
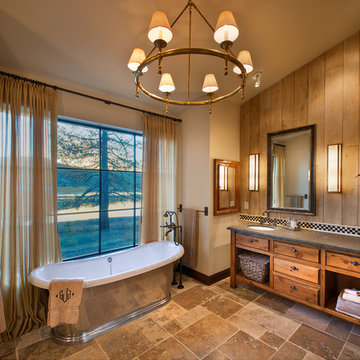
Photographer: Vance Fox
Réalisation d'une grande salle de bain principale chalet en bois brun avec un placard en trompe-l'oeil, une baignoire indépendante, un carrelage multicolore, un mur beige, un sol en ardoise, un lavabo posé, un sol multicolore et un plan de toilette noir.
Réalisation d'une grande salle de bain principale chalet en bois brun avec un placard en trompe-l'oeil, une baignoire indépendante, un carrelage multicolore, un mur beige, un sol en ardoise, un lavabo posé, un sol multicolore et un plan de toilette noir.
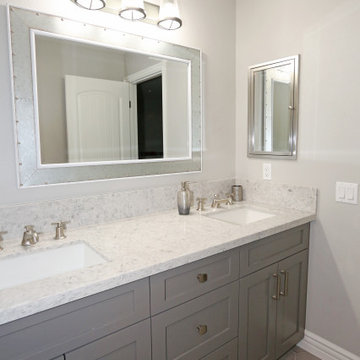
Example of one of our modern bathroom remodels. Custom cabinets, new countertop, sink, hardware, and painting.
Inspiration pour une salle de bain minimaliste de taille moyenne avec un placard à porte affleurante, des portes de placard grises, un mur gris, un sol en ardoise, un lavabo posé, un plan de toilette en quartz, un sol multicolore, un plan de toilette multicolore, des toilettes cachées, meuble double vasque et meuble-lavabo encastré.
Inspiration pour une salle de bain minimaliste de taille moyenne avec un placard à porte affleurante, des portes de placard grises, un mur gris, un sol en ardoise, un lavabo posé, un plan de toilette en quartz, un sol multicolore, un plan de toilette multicolore, des toilettes cachées, meuble double vasque et meuble-lavabo encastré.

This family of 5 was quickly out-growing their 1,220sf ranch home on a beautiful corner lot. Rather than adding a 2nd floor, the decision was made to extend the existing ranch plan into the back yard, adding a new 2-car garage below the new space - for a new total of 2,520sf. With a previous addition of a 1-car garage and a small kitchen removed, a large addition was added for Master Bedroom Suite, a 4th bedroom, hall bath, and a completely remodeled living, dining and new Kitchen, open to large new Family Room. The new lower level includes the new Garage and Mudroom. The existing fireplace and chimney remain - with beautifully exposed brick. The homeowners love contemporary design, and finished the home with a gorgeous mix of color, pattern and materials.
The project was completed in 2011. Unfortunately, 2 years later, they suffered a massive house fire. The house was then rebuilt again, using the same plans and finishes as the original build, adding only a secondary laundry closet on the main level.
Idées déco de salles de bain avec un sol en ardoise et un lavabo posé
5