Idées déco de salles de bain avec un sol en ardoise et un lavabo posé
Trier par :
Budget
Trier par:Populaires du jour
121 - 140 sur 819 photos
1 sur 3
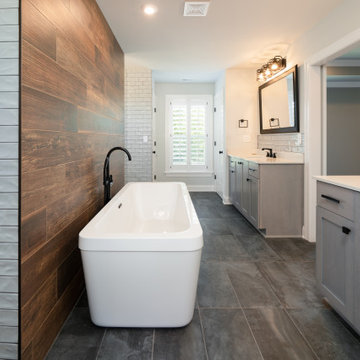
Exemple d'une grande salle de bain principale craftsman en bois avec un placard avec porte à panneau encastré, des portes de placard grises, une baignoire indépendante, un espace douche bain, un carrelage marron, un carrelage imitation parquet, un mur gris, un sol en ardoise, un lavabo posé, un plan de toilette en surface solide, un sol gris, aucune cabine, un plan de toilette blanc, meuble double vasque et meuble-lavabo encastré.

“..2 Bryant Avenue Fairfield West is a success story being one of the rare, wonderful collaborations between a great client, builder and architect, where the intention and result were to create a calm refined, modernist single storey home for a growing family and where attention to detail is evident.
Designed with Bauhaus principles in mind where architecture, technology and art unite as one and where the exemplification of the famed French early modernist Architect & painter Le Corbusier’s statement ‘machine for modern living’ is truly the result, the planning concept was to simply to wrap minimalist refined series of spaces around a large north-facing courtyard so that low-winter sun could enter the living spaces and provide passive thermal activation in winter and so that light could permeate the living spaces. The courtyard also importantly provides a visual centerpiece where outside & inside merge.
By providing solid brick walls and concrete floors, this thermal optimization is achieved with the house being cool in summer and warm in winter, making the home capable of being naturally ventilated and naturally heated. A large glass entry pivot door leads to a raised central hallway spine that leads to a modern open living dining kitchen wing. Living and bedrooms rooms are zoned separately, setting-up a spatial distinction where public vs private are working in unison, thereby creating harmony for this modern home. Spacious & well fitted laundry & bathrooms complement this home.
What cannot be understood in pictures & plans with this home, is the intangible feeling of peace, quiet and tranquility felt by all whom enter and dwell within it. The words serenity, simplicity and sublime often come to mind in attempting to describe it, being a continuation of many fine similar modernist homes by the sole practitioner Architect Ibrahim Conlon whom is a local Sydney Architect with a large tally of quality homes under his belt. The Architect stated that this house is best and purest example to date, as a true expression of the regionalist sustainable modern architectural principles he practises with.
Seeking to express the epoch of our time, this building remains a fine example of western Sydney early 21st century modernist suburban architecture that is a surprising relief…”
Kind regards
-----------------------------------------------------
Architect Ibrahim Conlon
Managing Director + Principal Architect
Nominated Responsible Architect under NSW Architect Act 2003
SEPP65 Qualified Designer under the Environmental Planning & Assessment Regulation 2000
M.Arch(UTS) B.A Arch(UTS) ADAD(CIT) AICOMOS RAIA
Chartered Architect NSW Registration No. 10042
Associate ICOMOS
M: 0404459916
E: ibrahim@iscdesign.com.au
O; Suite 1, Level 1, 115 Auburn Road Auburn NSW Australia 2144
W; www.iscdesign.com.au
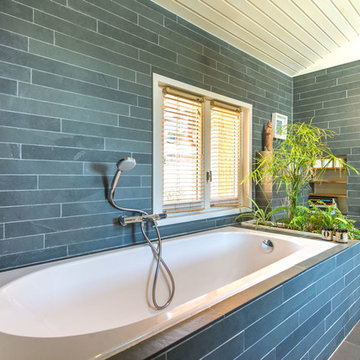
Brian Beduchaud
Inspiration pour une salle de bain principale nordique en bois clair de taille moyenne avec une baignoire encastrée, WC suspendus, un carrelage gris, du carrelage en ardoise, un mur gris, un sol en ardoise, un lavabo posé, un sol gris, une cabine de douche à porte coulissante et un plan de toilette gris.
Inspiration pour une salle de bain principale nordique en bois clair de taille moyenne avec une baignoire encastrée, WC suspendus, un carrelage gris, du carrelage en ardoise, un mur gris, un sol en ardoise, un lavabo posé, un sol gris, une cabine de douche à porte coulissante et un plan de toilette gris.
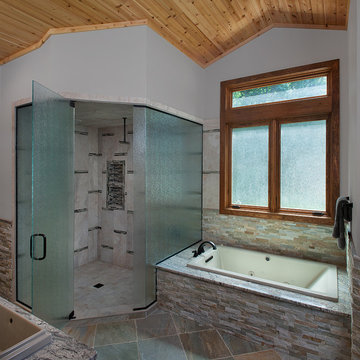
A rustic approach to the shaker style, the exterior of the Dandridge home combines cedar shakes, logs, stonework, and metal roofing. This beautifully proportioned design is simultaneously inviting and rich in appearance.
The main level of the home flows naturally from the foyer through to the open living room. Surrounded by windows, the spacious combined kitchen and dining area provides easy access to a wrap-around deck. The master bedroom suite is also located on the main level, offering a luxurious bathroom and walk-in closet, as well as a private den and deck.
The upper level features two full bed and bath suites, a loft area, and a bunkroom, giving homeowners ample space for kids and guests. An additional guest suite is located on the lower level. This, along with an exercise room, dual kitchenettes, billiards, and a family entertainment center, all walk out to more outdoor living space and the home’s backyard.
Photographer: William Hebert
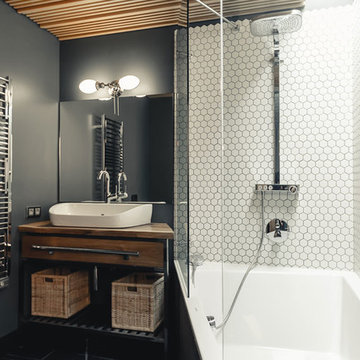
Квартира в индустриальном стиле, уютная и комфортная, но при этом передающая дух мегаполиса .
Авторы проекта:
Наталия Пряхина, Антон Джавахян.
Фото: Богдан Резник
Москва 2015г.
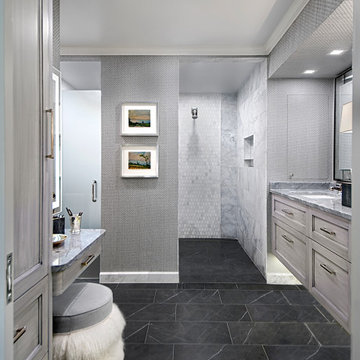
Master bathroom in Wilmette IL has curbless, doorless shower, gray slate floor and floating vanity.
Inspiration pour une grande salle de bain principale et grise et blanche traditionnelle avec un placard avec porte à panneau encastré, des portes de placard grises, une douche à l'italienne, un mur gris, un sol en ardoise, un lavabo posé, un plan de toilette en marbre, un sol gris, aucune cabine, un plan de toilette gris, un carrelage gris, un carrelage de pierre, meuble double vasque et meuble-lavabo suspendu.
Inspiration pour une grande salle de bain principale et grise et blanche traditionnelle avec un placard avec porte à panneau encastré, des portes de placard grises, une douche à l'italienne, un mur gris, un sol en ardoise, un lavabo posé, un plan de toilette en marbre, un sol gris, aucune cabine, un plan de toilette gris, un carrelage gris, un carrelage de pierre, meuble double vasque et meuble-lavabo suspendu.
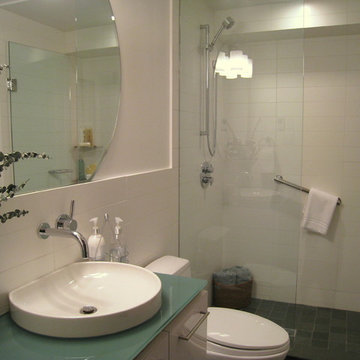
2012 CDECA Silver Award, "Bathrooms Under $25,000" category,
Photography by Sharyn Kastelic, Primed By Design Inc., Toronto Canada
Cette photo montre une petite salle de bain moderne avec WC à poser, un lavabo posé, un placard à porte plane, des portes de placard blanches, un plan de toilette en verre, un carrelage blanc, des carreaux de porcelaine, un mur blanc et un sol en ardoise.
Cette photo montre une petite salle de bain moderne avec WC à poser, un lavabo posé, un placard à porte plane, des portes de placard blanches, un plan de toilette en verre, un carrelage blanc, des carreaux de porcelaine, un mur blanc et un sol en ardoise.
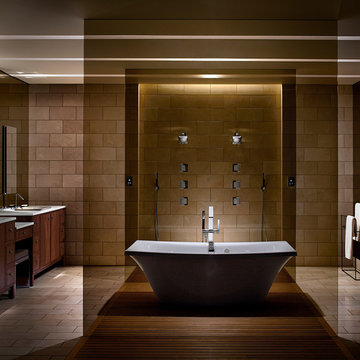
Réalisation d'une grande salle de bain principale asiatique en bois brun avec un placard à porte plane, une baignoire indépendante, une douche ouverte, WC à poser, un carrelage beige, un carrelage de pierre, un mur multicolore, un sol en ardoise, un lavabo posé et un plan de toilette en surface solide.

Photo Credit: Karen Palmer Photography
Inspiration pour une très grande salle de bain principale minimaliste avec un placard avec porte à panneau encastré, des portes de placard blanches, une douche ouverte, WC à poser, un carrelage beige, un mur gris, un sol en ardoise, un lavabo posé, un plan de toilette en surface solide, un sol gris, aucune cabine et un plan de toilette blanc.
Inspiration pour une très grande salle de bain principale minimaliste avec un placard avec porte à panneau encastré, des portes de placard blanches, une douche ouverte, WC à poser, un carrelage beige, un mur gris, un sol en ardoise, un lavabo posé, un plan de toilette en surface solide, un sol gris, aucune cabine et un plan de toilette blanc.
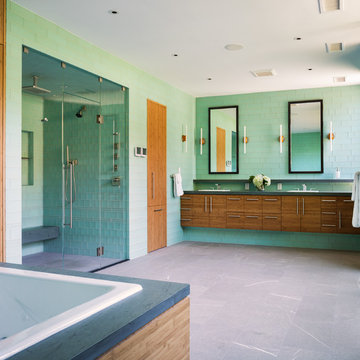
Cette photo montre une très grande douche en alcôve principale tendance en bois brun avec un carrelage vert, des carreaux de porcelaine, un sol en ardoise, un lavabo posé, un placard à porte plane et une baignoire posée.
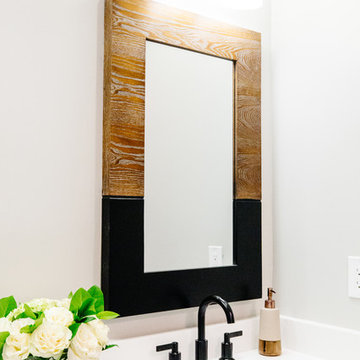
Aménagement d'une grande salle de bain principale campagne avec un placard avec porte à panneau encastré, des portes de placard blanches, une baignoire indépendante, une douche ouverte, un carrelage blanc, du carrelage en marbre, un mur gris, un sol en ardoise, un lavabo posé, un plan de toilette en quartz modifié, un sol noir et une cabine de douche à porte battante.
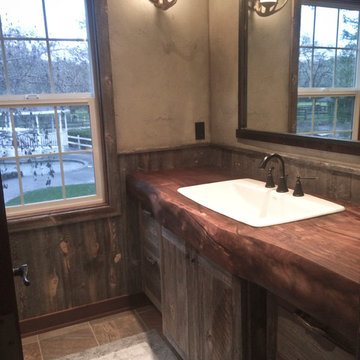
Designer: Tracy Whitmire
Custom Built Vanity: Noah Martin Wood Designs
Idée de décoration pour une petite salle d'eau chalet en bois vieilli avec un plan de toilette en bois, un sol en ardoise, un carrelage marron, un mur beige, un placard avec porte à panneau encastré, un lavabo posé et un sol marron.
Idée de décoration pour une petite salle d'eau chalet en bois vieilli avec un plan de toilette en bois, un sol en ardoise, un carrelage marron, un mur beige, un placard avec porte à panneau encastré, un lavabo posé et un sol marron.
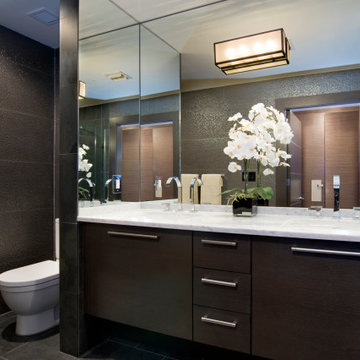
Dark Grey Porcelain tile wraps this luxurious master bathroom.
Cette image montre une salle de bain principale minimaliste en bois foncé de taille moyenne avec un placard à porte plane, une baignoire posée, un combiné douche/baignoire, WC à poser, un carrelage gris, du carrelage en ardoise, un mur gris, un sol en ardoise, un lavabo posé, un plan de toilette en marbre, un sol gris, une cabine de douche à porte battante, un plan de toilette blanc, meuble double vasque et meuble-lavabo encastré.
Cette image montre une salle de bain principale minimaliste en bois foncé de taille moyenne avec un placard à porte plane, une baignoire posée, un combiné douche/baignoire, WC à poser, un carrelage gris, du carrelage en ardoise, un mur gris, un sol en ardoise, un lavabo posé, un plan de toilette en marbre, un sol gris, une cabine de douche à porte battante, un plan de toilette blanc, meuble double vasque et meuble-lavabo encastré.
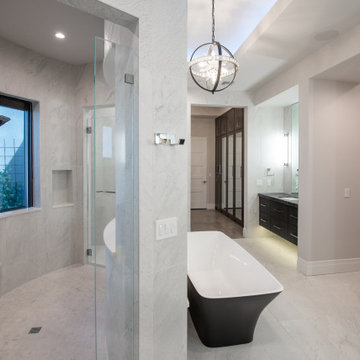
This Desert Mountain gem, nestled in the mountains of Mountain Skyline Village, offers both views for miles and secluded privacy. Multiple glass pocket doors disappear into the walls to reveal the private backyard resort-like retreat. Extensive tiered and integrated retaining walls allow both a usable rear yard and an expansive front entry and driveway to greet guests as they reach the summit. Inside the wine and libations can be stored and shared from several locations in this entertainer’s dream.

Cette image montre une petite salle de bain principale traditionnelle avec un placard à porte affleurante, des portes de placard bleues, une douche à l'italienne, un carrelage bleu, des carreaux de céramique, un mur blanc, un sol en ardoise, un lavabo posé, un plan de toilette en bois, un sol noir, aucune cabine, un plan de toilette marron, meuble simple vasque et meuble-lavabo encastré.
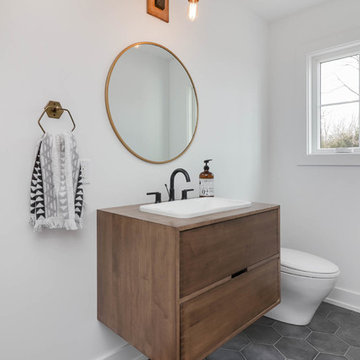
Cette image montre une salle d'eau rustique en bois brun de taille moyenne avec un placard à porte plane, un lavabo posé, un plan de toilette en bois, un sol en ardoise et un sol gris.
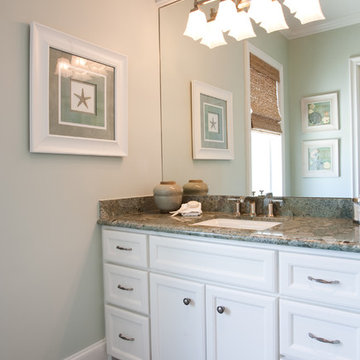
Photographed by: Julie Soefer Photography
Inspiration pour une grande salle d'eau traditionnelle avec un lavabo posé, un placard avec porte à panneau encastré, des portes de placard blanches, un plan de toilette en granite, un carrelage gris, un carrelage de pierre, un mur vert et un sol en ardoise.
Inspiration pour une grande salle d'eau traditionnelle avec un lavabo posé, un placard avec porte à panneau encastré, des portes de placard blanches, un plan de toilette en granite, un carrelage gris, un carrelage de pierre, un mur vert et un sol en ardoise.

Between the views out all the windows and my clients great art collection there is a lot to see. We just updated a house that already had good bones but it needed to fit his eclectic taste which I think we were successful at.

Idées déco pour une petite salle de bain principale éclectique en bois foncé et bois avec un placard à porte plane, un bain japonais, un combiné douche/baignoire, WC à poser, un carrelage noir, des carreaux de porcelaine, un mur noir, un sol en ardoise, un lavabo posé, un plan de toilette en quartz modifié, un sol gris, aucune cabine, un plan de toilette gris, des toilettes cachées, meuble simple vasque et meuble-lavabo sur pied.
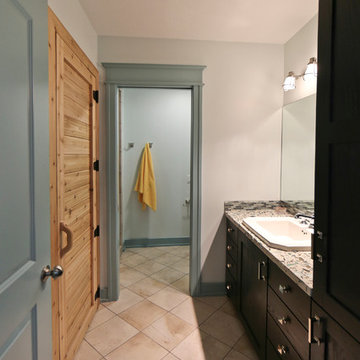
The “Kettner” is a sprawling family home with character to spare. Craftsman detailing and charming asymmetry on the exterior are paired with a luxurious hominess inside. The formal entryway and living room lead into a spacious kitchen and circular dining area. The screened porch offers additional dining and living space. A beautiful master suite is situated at the other end of the main level. Three bedroom suites and a large playroom are located on the top floor, while the lower level includes billiards, hearths, a refreshment bar, exercise space, a sauna, and a guest bedroom.
Idées déco de salles de bain avec un sol en ardoise et un lavabo posé
7