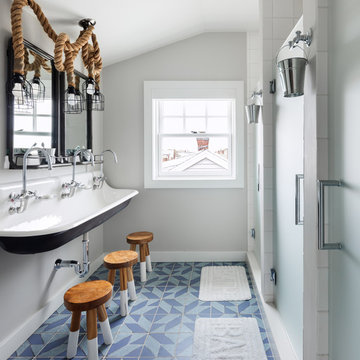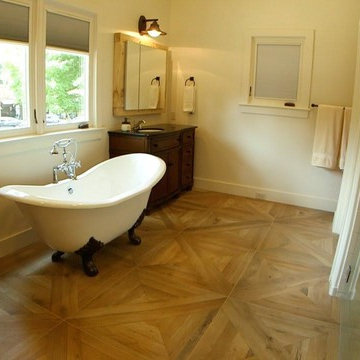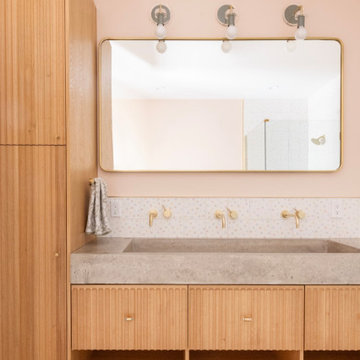Idées déco de salles de bain avec carreaux de ciment au sol
Trier par :
Budget
Trier par:Populaires du jour
101 - 120 sur 12 854 photos
1 sur 3

Aménagement d'une douche en alcôve bord de mer pour enfant avec un mur gris, carreaux de ciment au sol, une grande vasque, un sol bleu et une cabine de douche à porte battante.

Eleven Mass Media
Universal designed master bathroom with Barrier Free Shower and proper clearances to Live Forever. Vanities to be removed for space and other Aging in Place features set up for future need.

galina coeda
Idée de décoration pour une grande douche en alcôve principale design avec un placard à porte plane, des portes de placard rouges, WC à poser, un carrelage rouge, des carreaux de céramique, un mur blanc, carreaux de ciment au sol, un lavabo encastré, un plan de toilette en surface solide, un sol gris, une cabine de douche à porte battante, un plan de toilette rouge, meuble simple vasque, meuble-lavabo suspendu et un plafond voûté.
Idée de décoration pour une grande douche en alcôve principale design avec un placard à porte plane, des portes de placard rouges, WC à poser, un carrelage rouge, des carreaux de céramique, un mur blanc, carreaux de ciment au sol, un lavabo encastré, un plan de toilette en surface solide, un sol gris, une cabine de douche à porte battante, un plan de toilette rouge, meuble simple vasque, meuble-lavabo suspendu et un plafond voûté.

Photo by Eric Zepeda
Réalisation d'une salle de bain principale minimaliste en bois clair de taille moyenne avec un placard à porte plane, une baignoire indépendante, une douche ouverte, WC séparés, un carrelage gris, des carreaux de béton, un mur gris, carreaux de ciment au sol, un lavabo intégré, un plan de toilette en béton, un sol gris et une cabine de douche à porte battante.
Réalisation d'une salle de bain principale minimaliste en bois clair de taille moyenne avec un placard à porte plane, une baignoire indépendante, une douche ouverte, WC séparés, un carrelage gris, des carreaux de béton, un mur gris, carreaux de ciment au sol, un lavabo intégré, un plan de toilette en béton, un sol gris et une cabine de douche à porte battante.

Our clients wanted to add on to their 1950's ranch house, but weren't sure whether to go up or out. We convinced them to go out, adding a Primary Suite addition with bathroom, walk-in closet, and spacious Bedroom with vaulted ceiling. To connect the addition with the main house, we provided plenty of light and a built-in bookshelf with detailed pendant at the end of the hall. The clients' style was decidedly peaceful, so we created a wet-room with green glass tile, a door to a small private garden, and a large fir slider door from the bedroom to a spacious deck. We also used Yakisugi siding on the exterior, adding depth and warmth to the addition. Our clients love using the tub while looking out on their private paradise!

This hall 1/2 Bathroom was very outdated and needed an update. We started by tearing out a wall that separated the sink area from the toilet and shower area. We found by doing this would give the bathroom more breathing space. We installed patterned cement tile on the main floor and on the shower floor is a black hex mosaic tile, with white subway tiles wrapping the walls.

The family bathroom, with bath and seperate shower area. A striped green encaustic tiled floor, with marble look wall tiles and industrial black accents.

Exemple d'une petite salle de bain scandinave avec un placard sans porte, des portes de placard blanches, un carrelage beige, des carreaux de céramique, un mur blanc, carreaux de ciment au sol, un lavabo posé, un plan de toilette en stratifié, un plan de toilette blanc, du carrelage bicolore, meuble simple vasque et meuble-lavabo suspendu.

Our clients wanted the ultimate modern farmhouse custom dream home. They found property in the Santa Rosa Valley with an existing house on 3 ½ acres. They could envision a new home with a pool, a barn, and a place to raise horses. JRP and the clients went all in, sparing no expense. Thus, the old house was demolished and the couple’s dream home began to come to fruition.
The result is a simple, contemporary layout with ample light thanks to the open floor plan. When it comes to a modern farmhouse aesthetic, it’s all about neutral hues, wood accents, and furniture with clean lines. Every room is thoughtfully crafted with its own personality. Yet still reflects a bit of that farmhouse charm.
Their considerable-sized kitchen is a union of rustic warmth and industrial simplicity. The all-white shaker cabinetry and subway backsplash light up the room. All white everything complimented by warm wood flooring and matte black fixtures. The stunning custom Raw Urth reclaimed steel hood is also a star focal point in this gorgeous space. Not to mention the wet bar area with its unique open shelves above not one, but two integrated wine chillers. It’s also thoughtfully positioned next to the large pantry with a farmhouse style staple: a sliding barn door.
The master bathroom is relaxation at its finest. Monochromatic colors and a pop of pattern on the floor lend a fashionable look to this private retreat. Matte black finishes stand out against a stark white backsplash, complement charcoal veins in the marble looking countertop, and is cohesive with the entire look. The matte black shower units really add a dramatic finish to this luxurious large walk-in shower.
Photographer: Andrew - OpenHouse VC

AFTER:
Modern bohemian bathroom with cement hex tiles and a carved wood vanity!
Inspiration pour une grande douche en alcôve principale bohème en bois brun avec une baignoire en alcôve, un mur gris, carreaux de ciment au sol, un plan de toilette en quartz modifié, un sol turquoise, un plan de toilette blanc, meuble double vasque et meuble-lavabo sur pied.
Inspiration pour une grande douche en alcôve principale bohème en bois brun avec une baignoire en alcôve, un mur gris, carreaux de ciment au sol, un plan de toilette en quartz modifié, un sol turquoise, un plan de toilette blanc, meuble double vasque et meuble-lavabo sur pied.

Inspiration pour une salle de bain principale traditionnelle en bois clair de taille moyenne avec un placard avec porte à panneau encastré, un carrelage métro, un mur blanc, carreaux de ciment au sol, un plan de toilette en marbre, un sol gris, une cabine de douche à porte battante, un plan de toilette blanc, meuble double vasque, meuble-lavabo encastré, une douche d'angle, un carrelage beige et un lavabo encastré.

Master bath featuring large custom walk in shower with white subway tiles and black matte Kohler shower system. Patterned tile floor with gray vanity featuring a quartz top and eight inch center set black matte faucet.

HIA 2016 New Bathroom of the Year ($35,000-$45,000)
Réalisation d'une salle de bain principale design en bois brun avec un placard à porte plane, une douche d'angle, un carrelage beige, des carreaux de béton, un mur beige, carreaux de ciment au sol, une vasque, un sol beige, aucune cabine et un plan de toilette beige.
Réalisation d'une salle de bain principale design en bois brun avec un placard à porte plane, une douche d'angle, un carrelage beige, des carreaux de béton, un mur beige, carreaux de ciment au sol, une vasque, un sol beige, aucune cabine et un plan de toilette beige.

ON-TREND SCALES
Move over metro tiles and line a wall with fabulously funky Fish Scale designs. Also known as scallop, fun or mermaid tiles, this pleasing-to-the-eye shape is a Moroccan tile classic that's trending hard right now and offers a sophisticated alternative to metro/subway designs. Mermaids tiles are this year's unicorns (so they say) and Fish Scale tiles are how to take the trend to a far more grown-up level. Especially striking across a whole wall or in a shower room, make the surface pop in vivid shades of blue and green for an oceanic vibe that'll refresh and invigorate.
If colour doesn't float your boat, just exchange the bold hues for neutral shades and use a dark grout to highlight the pattern. Alternatively, go to www.tiledesire.com there are more than 40 colours to choose and mix!!
Photo Credits: http://iortz-photo.com/

Trendy bathroom with open shower.
Crafted tape with copper pipes made onsite
Ciment spanish floor tiles
Réalisation d'une salle de bain urbaine de taille moyenne avec un placard sans porte, une douche ouverte, un mur gris, carreaux de ciment au sol, un sol gris, aucune cabine et une grande vasque.
Réalisation d'une salle de bain urbaine de taille moyenne avec un placard sans porte, une douche ouverte, un mur gris, carreaux de ciment au sol, un sol gris, aucune cabine et une grande vasque.

Carolyn Patterson
Idées déco pour une salle d'eau méditerranéenne de taille moyenne avec un placard en trompe-l'oeil, des portes de placard blanches, une baignoire sur pieds, un combiné douche/baignoire, WC à poser, un carrelage gris, un carrelage métro, un mur gris, carreaux de ciment au sol, un lavabo intégré, un plan de toilette en carrelage, un sol gris et aucune cabine.
Idées déco pour une salle d'eau méditerranéenne de taille moyenne avec un placard en trompe-l'oeil, des portes de placard blanches, une baignoire sur pieds, un combiné douche/baignoire, WC à poser, un carrelage gris, un carrelage métro, un mur gris, carreaux de ciment au sol, un lavabo intégré, un plan de toilette en carrelage, un sol gris et aucune cabine.

Idées déco pour une salle de bain éclectique avec un mur rose, carreaux de ciment au sol, un plan de toilette en béton et meuble-lavabo encastré.

Exemple d'une petite salle de bain victorienne en bois brun pour enfant avec un placard à porte affleurante, une douche à l'italienne, WC suspendus, un carrelage blanc, des carreaux de béton, un mur blanc, carreaux de ciment au sol, un lavabo posé, un plan de toilette en granite, un sol gris, une cabine de douche à porte coulissante, un plan de toilette blanc, une niche, meuble simple vasque, meuble-lavabo encastré et un plafond décaissé.

This hall 1/2 Bathroom was very outdated and needed an update. We started by tearing out a wall that separated the sink area from the toilet and shower area. We found by doing this would give the bathroom more breathing space. We installed patterned cement tile on the main floor and on the shower floor is a black hex mosaic tile, with white subway tiles wrapping the walls.

Foto: Marcus Ebener, Berlin
Inspiration pour une salle de bain principale design de taille moyenne avec des portes de placard blanches, WC suspendus, carreaux de ciment au sol, une vasque, un plan de toilette en quartz modifié, un sol bleu, un plan de toilette blanc, des toilettes cachées, meuble simple vasque et meuble-lavabo sur pied.
Inspiration pour une salle de bain principale design de taille moyenne avec des portes de placard blanches, WC suspendus, carreaux de ciment au sol, une vasque, un plan de toilette en quartz modifié, un sol bleu, un plan de toilette blanc, des toilettes cachées, meuble simple vasque et meuble-lavabo sur pied.
Idées déco de salles de bain avec carreaux de ciment au sol
6