Idées déco de salles de bain avec un sol en carrelage de céramique et un plan de toilette en verre
Trier par :
Budget
Trier par:Populaires du jour
161 - 180 sur 1 070 photos
1 sur 3
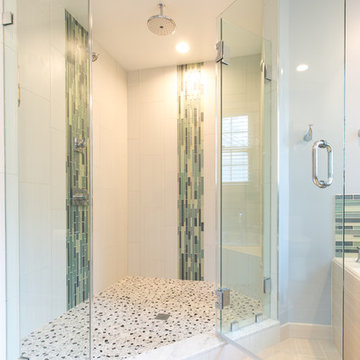
Tim Souza
Inspiration pour une grande salle de bain principale design avec un placard en trompe-l'oeil, des portes de placard noires, une baignoire posée, une douche ouverte, WC séparés, un carrelage bleu, un carrelage en pâte de verre, un mur gris, un sol en carrelage de céramique, une vasque, un plan de toilette en verre, un sol gris et aucune cabine.
Inspiration pour une grande salle de bain principale design avec un placard en trompe-l'oeil, des portes de placard noires, une baignoire posée, une douche ouverte, WC séparés, un carrelage bleu, un carrelage en pâte de verre, un mur gris, un sol en carrelage de céramique, une vasque, un plan de toilette en verre, un sol gris et aucune cabine.
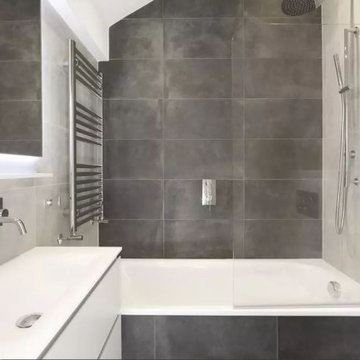
Building Renovation in West Hampstead, North-West London, for contract. Design, supply and installation of 14 kitchens and bathrooms.
Idée de décoration pour une très grande salle de bain principale minimaliste avec un placard à porte plane, des portes de placard blanches, une baignoire posée, un combiné douche/baignoire, WC suspendus, un carrelage gris, des carreaux de céramique, un mur gris, un sol en carrelage de céramique, un lavabo suspendu, un plan de toilette en verre, un sol gris, une cabine de douche à porte coulissante, un plan de toilette blanc, meuble simple vasque et meuble-lavabo suspendu.
Idée de décoration pour une très grande salle de bain principale minimaliste avec un placard à porte plane, des portes de placard blanches, une baignoire posée, un combiné douche/baignoire, WC suspendus, un carrelage gris, des carreaux de céramique, un mur gris, un sol en carrelage de céramique, un lavabo suspendu, un plan de toilette en verre, un sol gris, une cabine de douche à porte coulissante, un plan de toilette blanc, meuble simple vasque et meuble-lavabo suspendu.
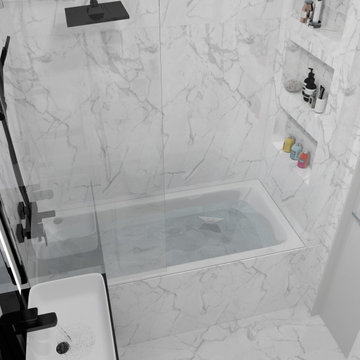
Idée de décoration pour une salle de bain grise et blanche design avec un placard à porte plane, des portes de placard grises, une baignoire indépendante, WC suspendus, un carrelage gris, des carreaux de céramique, un mur gris, un sol en carrelage de céramique, une vasque, un plan de toilette en verre, un sol gris, un plan de toilette noir, des toilettes cachées, meuble simple vasque, meuble-lavabo suspendu, un combiné douche/baignoire et aucune cabine.
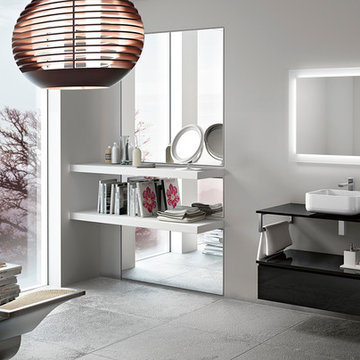
The collection Linear main features are the balanced forms and terse lines, this collection choses simplicity as its point of strength. The simplicity is enriched by its matt and gloss finishes, combinable in different colours, and by the precious and durable materials, as Tecnolite and Tecnolux, beautiful to look at and pleasant to touch. The elments in different dimensions (h.cm.26 or cm.14 ) are availabe with integrated top or countertop wash-basins.
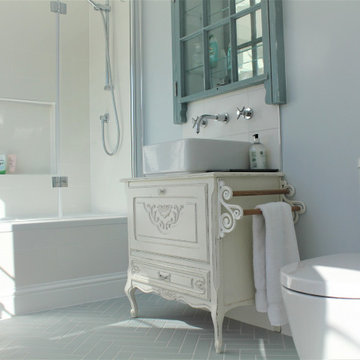
Part of a larger re modelling project, this en-suite bathroom was one of two new bathrooms and bedroom we created in a large un used games room area. After we completed the main construction phase this room was fitted with a Bette steel enamelled bath and shower. a recessed wall unit was formed using a reclaimed window sash, the vanity is a reclaimed and re tasked unit. Tiles are from Fired Earth
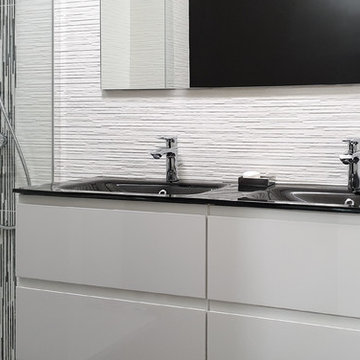
Cette photo montre une salle de bain principale tendance de taille moyenne avec des portes de placard blanches, une douche à l'italienne, WC suspendus, un carrelage blanc, des carreaux de céramique, un mur blanc, un sol en carrelage de céramique, un plan vasque, un plan de toilette en verre, un sol noir, aucune cabine et un plan de toilette gris.
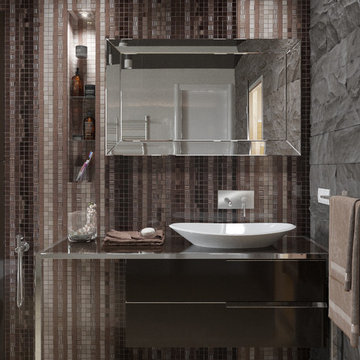
3d-rendering & interior design
Idées déco pour une salle de bain principale contemporaine de taille moyenne avec des portes de placard marrons, un bain bouillonnant, un espace douche bain, WC à poser, un carrelage beige, des carreaux de céramique, un mur beige, un sol en carrelage de céramique, un lavabo encastré, un plan de toilette en verre, un sol beige, une cabine de douche à porte battante et un plan de toilette marron.
Idées déco pour une salle de bain principale contemporaine de taille moyenne avec des portes de placard marrons, un bain bouillonnant, un espace douche bain, WC à poser, un carrelage beige, des carreaux de céramique, un mur beige, un sol en carrelage de céramique, un lavabo encastré, un plan de toilette en verre, un sol beige, une cabine de douche à porte battante et un plan de toilette marron.
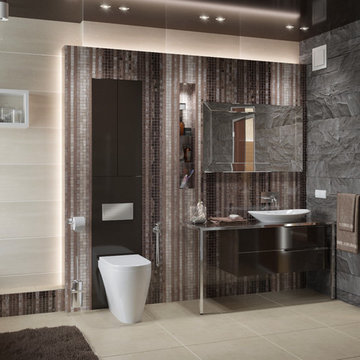
3d-rendering & interior design
Exemple d'une salle de bain principale tendance de taille moyenne avec des portes de placard marrons, un bain bouillonnant, un espace douche bain, WC à poser, un carrelage beige, des carreaux de céramique, un mur beige, un sol en carrelage de céramique, un lavabo encastré, un plan de toilette en verre, un sol beige, une cabine de douche à porte battante et un plan de toilette marron.
Exemple d'une salle de bain principale tendance de taille moyenne avec des portes de placard marrons, un bain bouillonnant, un espace douche bain, WC à poser, un carrelage beige, des carreaux de céramique, un mur beige, un sol en carrelage de céramique, un lavabo encastré, un plan de toilette en verre, un sol beige, une cabine de douche à porte battante et un plan de toilette marron.
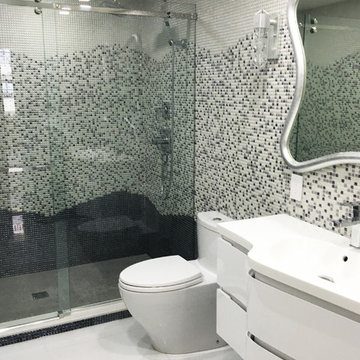
Inspiration pour une douche en alcôve principale minimaliste de taille moyenne avec un placard à porte plane, des portes de placard blanches, un sol en carrelage de céramique, un plan de toilette en verre, un carrelage noir et blanc, mosaïque, un mur noir et un lavabo encastré.
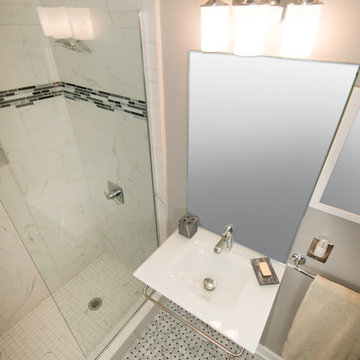
One of the focal points of this gorgeous bathroom is the sink. It is a wall-mounted glass console top from Signature Hardware and includes a towel bar. On the sink is mounted a single handle Delta Ashlyn faucet with a chrome finish. Above the sink is a plain-edged mirror and a 3-light vanity light.
The shower has a 12" x12" faux marble tile from floor to ceiling and in an offset pattern with a 4" glass mosaic feature strip and a recessed niche with shelf for storage. Shower floor matches the shower wall tile and is 2" x 2". Delta 1700 series faucet in chrome. The shower has a heavy frameless half wall panel.
Bathroom floor is a true Carrara marble basket weave floor tile with wood primed baseboard.
Toilet is Mansfield comfort-height elongated in white with 2 custom made glass shelves above.
www.melissamannphotography.com
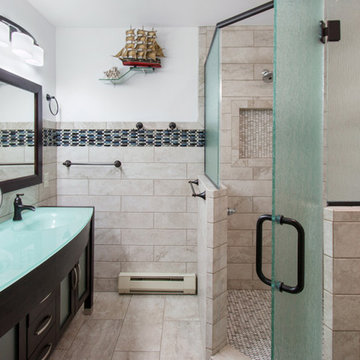
Gorgeous tile work and vanity with double sink were added to this home in Lake Geneva.
Idée de décoration pour une douche en alcôve principale design en bois foncé de taille moyenne avec un placard avec porte à panneau encastré, WC séparés, un carrelage noir, un carrelage bleu, un carrelage blanc, mosaïque, un mur blanc, un sol en carrelage de céramique, un lavabo intégré, un plan de toilette en verre, un sol beige et aucune cabine.
Idée de décoration pour une douche en alcôve principale design en bois foncé de taille moyenne avec un placard avec porte à panneau encastré, WC séparés, un carrelage noir, un carrelage bleu, un carrelage blanc, mosaïque, un mur blanc, un sol en carrelage de céramique, un lavabo intégré, un plan de toilette en verre, un sol beige et aucune cabine.
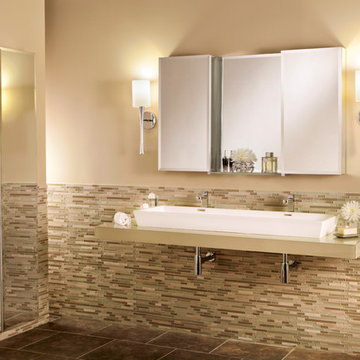
Combine two surface-mounted cabinets with a center mirror and glass shelf kit for greater storage and a custom appearance. GlassCrafters offers an extensive array of glass shelving sizes to fit your bath dimensions.
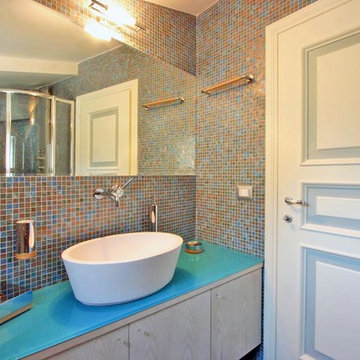
Franco Bernardini
Exemple d'une grande salle de bain tendance en bois clair avec un lavabo posé, un plan de toilette en verre, une douche d'angle, WC suspendus, un carrelage bleu, mosaïque, un mur bleu, un sol en carrelage de céramique et un placard à porte plane.
Exemple d'une grande salle de bain tendance en bois clair avec un lavabo posé, un plan de toilette en verre, une douche d'angle, WC suspendus, un carrelage bleu, mosaïque, un mur bleu, un sol en carrelage de céramique et un placard à porte plane.
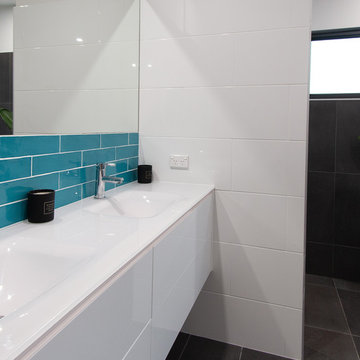
Angela Scott
Cette photo montre une salle de bain bord de mer avec des portes de placard blanches, un carrelage bleu, un carrelage métro, un mur blanc, un sol en carrelage de céramique, un plan de toilette en verre et un sol gris.
Cette photo montre une salle de bain bord de mer avec des portes de placard blanches, un carrelage bleu, un carrelage métro, un mur blanc, un sol en carrelage de céramique, un plan de toilette en verre et un sol gris.
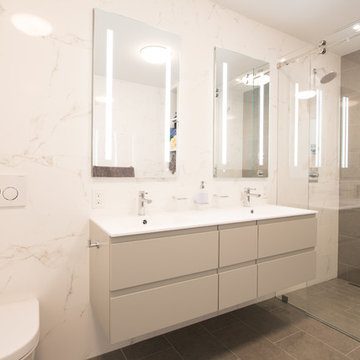
One of Two on suite bathrooms. Sliding glass starphire shower doors, Tiled niche with glass shelves, linear shower drain, curb less shower, rain head shower. wall hung toilet with wall mounted flush handle.
Photo's by Marcello D'Aureli
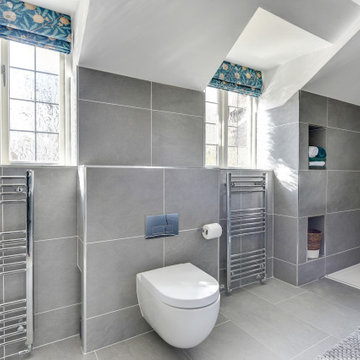
Grey Bathroom in Storrington, West Sussex
Contemporary grey furniture and tiling combine with natural wood accents for this sizeable en-suite in Storrington.
The Brief
This Storrington client had a plan to remove a dividing wall between a family bathroom and an existing en-suite to make a sizeable and luxurious new en-suite.
The design idea for the resulting en-suite space was to include a walk-in shower and separate bathing area, with a layout to make the most of natural light. A modern grey theme was preferred with a softening accent colour.
Design Elements
Removing the dividing wall created a long space with plenty of layout options.
After contemplating multiple designs, it was decided the bathing and showering areas should be at opposite ends of the room to create separation within the space.
To create the modern, high-impact theme required, large format grey tiles have been utilised in harmony with a wood-effect accent tile, which feature at opposite ends of the en-suite.
The furniture has been chosen to compliment the modern theme, with a curved Pelipal Cassca unit opted for in a Steel Grey Metallic finish. A matching three-door mirrored unit has provides extra storage for this client, plus it is also equipped with useful LED downlighting.
Special Inclusions
Plenty of additional storage has been made available through the use of built-in niches. These are useful for showering and bathing essentials, as well as a nice place to store decorative items. These niches have been equipped with small downlights to create an alluring ambience.
A spacious walk-in shower has been opted for, which is equipped with a chrome enclosure from British supplier Crosswater. The enclosure combines well with chrome brassware has been used elsewhere in the room from suppliers Saneux and Vado.
Project Highlight
The bathing area of this en-suite is a soothing focal point of this renovation.
It has been placed centrally to the feature wall, in which a built-in niche has been included with discrete downlights. Green accents, natural decorative items, and chrome brassware combines really well at this end of the room.
The End Result
The end result is a completely transformed en-suite bathroom, unrecognisable from the two separate rooms that existed here before. A modern theme is consistent throughout the design, which makes use of natural highlights and inventive storage areas.
Discover how our expert designers can transform your own bathroom with a free design appointment and quotation. Arrange a free appointment in showroom or online.
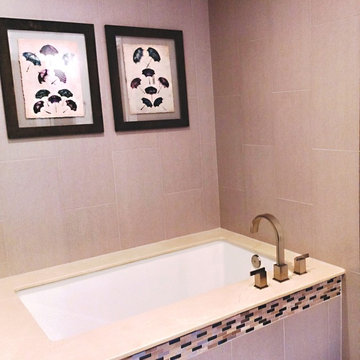
Cette image montre une salle de bain principale minimaliste en bois foncé de taille moyenne avec une vasque, un placard à porte plane, un plan de toilette en verre, une baignoire encastrée, une douche à l'italienne, un carrelage gris, des carreaux de porcelaine, un mur blanc et un sol en carrelage de céramique.
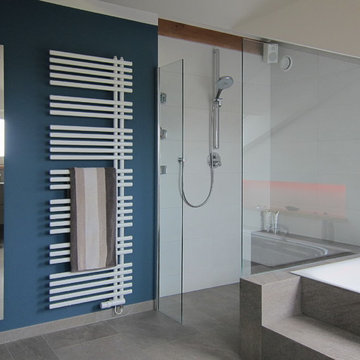
Durch den Einbau einer zusätzlichen Tür haben die Eltern jetzt direkten Zugang vom Schlafzimmer zum Bad ohne einen Umweg über den Flur. Den Platz unter der Dachschräge nutzten wir für den Einbau der Wanne. Sie ist in ein großzügiges Podest mit Stufe eingelassen. Für mehr Licht wurde über der Wanne ein neues Dachflächenfenster eingesetzt. Als praktischer Nebeneffekt entstand so mehr Kopffreiheit in der Wanne. Das Podest zieht sich bis in die danebenliegende Dusche und dient dort als Sitzplatz und Ablage. Als Duschabtrennung kommen nur zwei Festglaselemente zum Einsatz, aufgrund der Größe der Dusche und der großen Freifläche davor hat sich das als völlig ausreichend erwiesen. Die Waschtische sind an die Stirnwand der Gaube gerückt. So genießen die Kunden bei der Benutzung nun den Blick über Bäume und Felder. Der Spiegel – mit integrierter Beleuchtung – wurde einfach an die rechte Seitenwand der Gaube gesetzt. Diese Position hat den Vorteil, dass die Kunden sehr nah an den Spiegel herantreten können, ohne sich über das Becken beugen zu müssen. Die Wand gegenüber der Gaube ist in einem Petrolton abgesetzt, ein großer Handtuchheizkörper und ein gleich großer Spiegel sind dort montiert. Die Dachschräge rechts neben der Gaube war nicht breit genug, um sie offen sinnvoll nutzen zu können, daher ließen wir sie schließen. Vom Schreiner wurde dort ein Schrank flächenbündig eingelassen. An der Kopfseite fand das WC seinen Platz, direkt an der Tür und trotzdem in einer „gemütlichen“ Ecke abgesetzt vom Rest des Raumes.
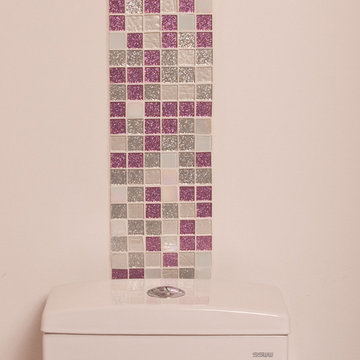
We love the sparkle from our glitter mosaic tile! Shades of pink, fuchsia, white and silver sparkles make this girly bathroom tons of fun. And what a great idea to accent with a stripe above the commode?
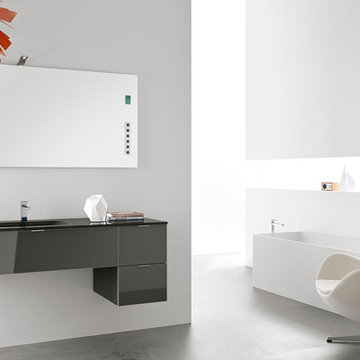
An eye catching collection astonishing for the wise combination of pure lines and glass lightness. Geometry and shapes full of light dress the bathroom without any tinsel for combinations matching with any kind of space. 43 colours available for a result which never goes unobserved.
Idées déco de salles de bain avec un sol en carrelage de céramique et un plan de toilette en verre
9