Idées déco de salles de bain avec un sol en carrelage de céramique et un plan de toilette en verre
Trier par :
Budget
Trier par:Populaires du jour
81 - 100 sur 1 070 photos
1 sur 3
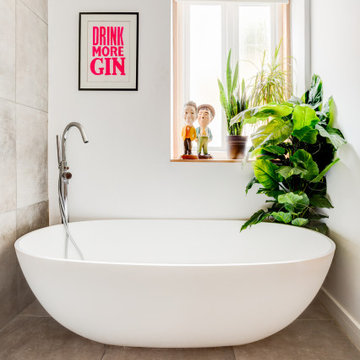
Clean lined modern bathroom with slipper bath and pops of pink
Idées déco pour une salle de bain éclectique de taille moyenne pour enfant avec un placard à porte plane, une baignoire indépendante, une douche ouverte, WC suspendus, un carrelage gris, des carreaux de céramique, un mur gris, un sol en carrelage de céramique, un plan vasque, un plan de toilette en verre, un sol gris, aucune cabine, un plan de toilette blanc, meuble simple vasque et meuble-lavabo sur pied.
Idées déco pour une salle de bain éclectique de taille moyenne pour enfant avec un placard à porte plane, une baignoire indépendante, une douche ouverte, WC suspendus, un carrelage gris, des carreaux de céramique, un mur gris, un sol en carrelage de céramique, un plan vasque, un plan de toilette en verre, un sol gris, aucune cabine, un plan de toilette blanc, meuble simple vasque et meuble-lavabo sur pied.
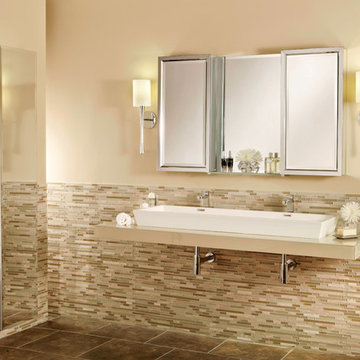
GlassCrafters' Center Mirror Glass Shelf with Trinity - Framed Beveled Mirrored Medicine Cabinets
Combine two surface-mounted cabinets with a center mirror and glass shelf kit for greater storage and a custom appearance. GlassCrafters offers an extensive array of glass shelving sizes to fit your bath dimensions. Serene lines with modern refinement are the hallmark of the featured Trinity mirrored cabinets. The Trinity is designed to accent your bathroom with timeless style.
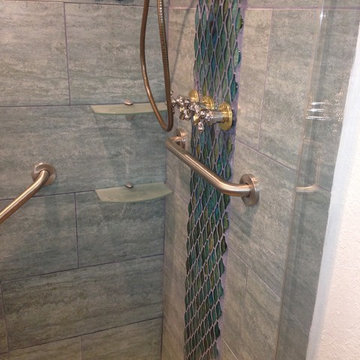
Custom Shower we created for our Los Angeles clients includes an ornate sea glass design
Idée de décoration pour une salle d'eau marine en bois clair de taille moyenne avec un placard sans porte, une baignoire indépendante, une douche à l'italienne, WC à poser, un carrelage bleu, des carreaux de porcelaine, un mur blanc, un sol en carrelage de céramique, un plan vasque et un plan de toilette en verre.
Idée de décoration pour une salle d'eau marine en bois clair de taille moyenne avec un placard sans porte, une baignoire indépendante, une douche à l'italienne, WC à poser, un carrelage bleu, des carreaux de porcelaine, un mur blanc, un sol en carrelage de céramique, un plan vasque et un plan de toilette en verre.
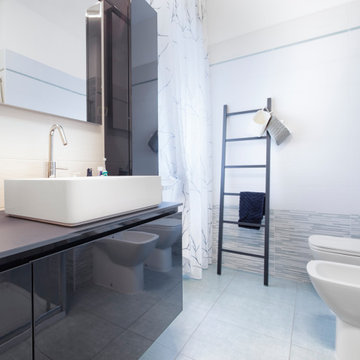
cucina ad angolo
Exemple d'une salle d'eau tendance de taille moyenne avec un placard à porte plane, des portes de placard bleues, une douche d'angle, un bidet, un carrelage blanc, des carreaux de céramique, un mur blanc, un sol en carrelage de céramique, une vasque, un plan de toilette en verre, une cabine de douche à porte coulissante, un plan de toilette bleu, meuble simple vasque et meuble-lavabo suspendu.
Exemple d'une salle d'eau tendance de taille moyenne avec un placard à porte plane, des portes de placard bleues, une douche d'angle, un bidet, un carrelage blanc, des carreaux de céramique, un mur blanc, un sol en carrelage de céramique, une vasque, un plan de toilette en verre, une cabine de douche à porte coulissante, un plan de toilette bleu, meuble simple vasque et meuble-lavabo suspendu.

This complete home remodel was complete by taking the early 1990's home and bringing it into the new century with opening up interior walls between the kitchen, dining, and living space, remodeling the living room/fireplace kitchen, guest bathroom, creating a new master bedroom/bathroom floor plan, and creating an outdoor space for any sized party!
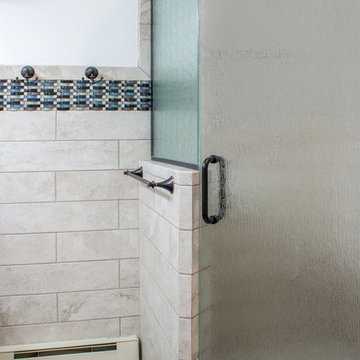
Gorgeous tile work and vanity with double sink were added to this home in Lake Geneva.
Exemple d'une douche en alcôve principale tendance en bois foncé de taille moyenne avec un placard avec porte à panneau encastré, WC séparés, un carrelage noir, un carrelage bleu, un carrelage blanc, mosaïque, un mur blanc, un sol en carrelage de céramique, un lavabo intégré, un plan de toilette en verre, un sol beige et aucune cabine.
Exemple d'une douche en alcôve principale tendance en bois foncé de taille moyenne avec un placard avec porte à panneau encastré, WC séparés, un carrelage noir, un carrelage bleu, un carrelage blanc, mosaïque, un mur blanc, un sol en carrelage de céramique, un lavabo intégré, un plan de toilette en verre, un sol beige et aucune cabine.
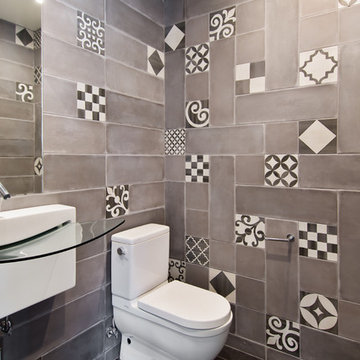
Midcentury Modern home in Venice, California.
Idées déco pour une salle d'eau rétro de taille moyenne avec WC à poser, des carreaux de céramique, un mur gris, un carrelage multicolore, un lavabo suspendu, un plan de toilette en verre, un sol en carrelage de céramique, un sol noir et un plan de toilette blanc.
Idées déco pour une salle d'eau rétro de taille moyenne avec WC à poser, des carreaux de céramique, un mur gris, un carrelage multicolore, un lavabo suspendu, un plan de toilette en verre, un sol en carrelage de céramique, un sol noir et un plan de toilette blanc.
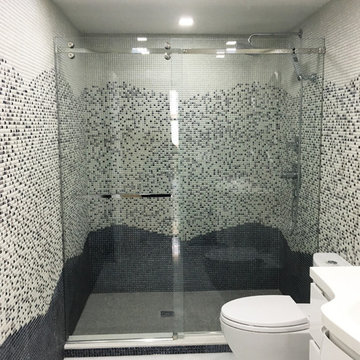
Réalisation d'une douche en alcôve principale minimaliste de taille moyenne avec un placard à porte plane, des portes de placard blanches, un sol en carrelage de céramique, un plan de toilette en verre, un carrelage noir et blanc, mosaïque et un mur blanc.
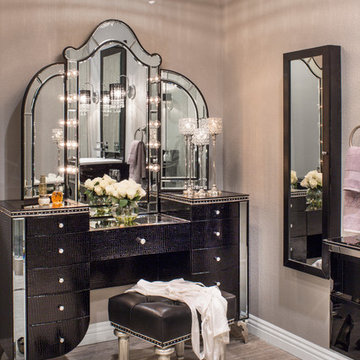
A newly designed Master Bathroom reflecting the feeling of Hollywood swank, shines with large scale 12 x 24 tile and glass inserts, reflecting the over 300 individual crystals in the chandelier, Kim will enjoy the elegant make up vanity while dressing for an out-on-the-town evening.
Hollywood lights and sparkling hardware are the feature of this leather covered make-up vanity, We found this small tufted bench for our Hollywood Glam Gal to sit while adding finishing touches to her make up, hair and a spritz of fragrance A smart jewelry case with a front, long mirror, made for a perfect close-by, wall mounted, easily accessible piece.
Photography by Grey Crawford
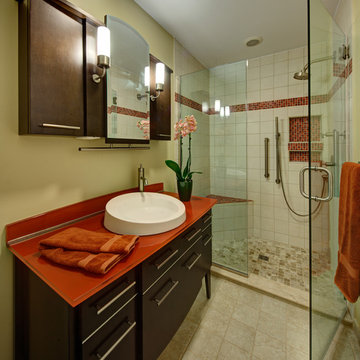
Wing Wong
This small bathroom was renovated using some aging in place design. We added a bench, a second handheld shower next to the bench, and used a raised height toilet. I wanted the shower to be curbless, but to keep the costs down (avoiding redoing the pitch in the floor) we had a minimum curb.
The doors were widened to 36" in case my client needs to use a wheelchair.
The frameless shower and beige tile and walls opened up the bathroom. The reddish orange glass vanity and upper cabinet is modern looking but full of functional storage solutions. the red/orange accent tile pulled the glass top color into the shower.
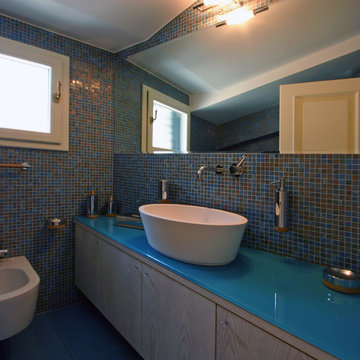
Franco Bernardini
Aménagement d'une douche en alcôve contemporaine en bois clair de taille moyenne pour enfant avec un lavabo posé, un placard en trompe-l'oeil, un plan de toilette en verre, WC suspendus, un carrelage bleu, mosaïque, un mur bleu et un sol en carrelage de céramique.
Aménagement d'une douche en alcôve contemporaine en bois clair de taille moyenne pour enfant avec un lavabo posé, un placard en trompe-l'oeil, un plan de toilette en verre, WC suspendus, un carrelage bleu, mosaïque, un mur bleu et un sol en carrelage de céramique.
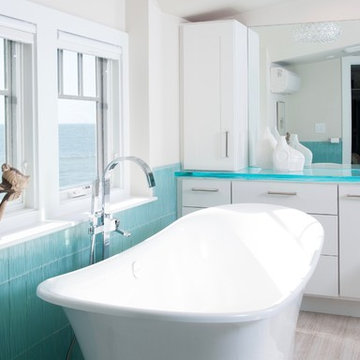
It was important to the homeowner to keep the integrity of this 1948 home — adding headroom and windows to the rooms on the second floor without changing the charm and proportions of the cottage.
A dormer in the master bathroom allows for more windows and a vaulted ceiling.
The bathroom vanity was designed to provide maximum storage.
The second floor is modernized, the floor plan is streamlined, more comfortable and gracious.
This project was photographed by Andrea Hansen
Interior finishes by Judith Rosenthal
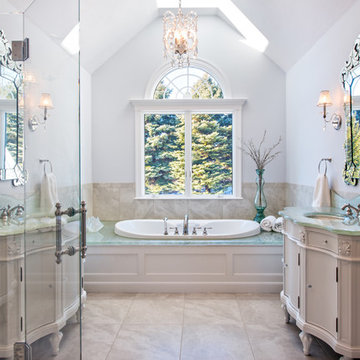
A very unique and sophisticated bathroom design. A Victorian style with a twist...
The colors are soft,and the silver glass shimmers and adds a very unique looks, a combination of old and new.
The sinks are integrated in the counter, made of layers of glass cast into 1" thick counter with a sculpted edg. The same glass is used around the bath tub also.
Mary prince photography
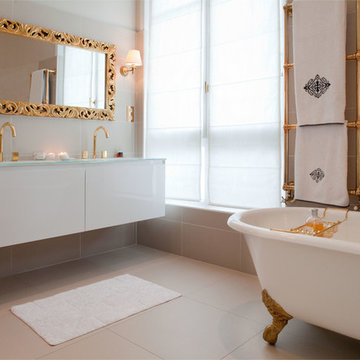
Projet réalisé par Christiansen Design. Photos Elisabeth Christiansen et Yvan Moreau
Réalisation d'une salle de bain principale design de taille moyenne avec des portes de placard blanches, une baignoire sur pieds, un mur beige, un plan de toilette en verre, un carrelage beige, des carreaux de céramique, un sol en carrelage de céramique, un lavabo suspendu et un sol beige.
Réalisation d'une salle de bain principale design de taille moyenne avec des portes de placard blanches, une baignoire sur pieds, un mur beige, un plan de toilette en verre, un carrelage beige, des carreaux de céramique, un sol en carrelage de céramique, un lavabo suspendu et un sol beige.
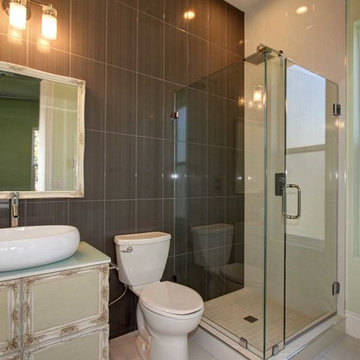
Guest Bathroom, Custom Tile, Design Bathroom
Cette photo montre une salle d'eau moderne de taille moyenne avec WC séparés, un carrelage blanc, un carrelage marron, un sol en carrelage de céramique, un placard en trompe-l'oeil, des portes de placard grises, une douche d'angle, des carreaux de céramique, un mur multicolore, une vasque, un plan de toilette en verre, un sol beige et une cabine de douche à porte battante.
Cette photo montre une salle d'eau moderne de taille moyenne avec WC séparés, un carrelage blanc, un carrelage marron, un sol en carrelage de céramique, un placard en trompe-l'oeil, des portes de placard grises, une douche d'angle, des carreaux de céramique, un mur multicolore, une vasque, un plan de toilette en verre, un sol beige et une cabine de douche à porte battante.
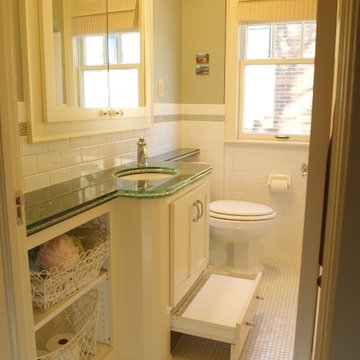
Cette photo montre une salle de bain tendance de taille moyenne pour enfant avec un placard à porte plane, des portes de placard blanches, une baignoire en alcôve, WC séparés, un carrelage multicolore, des carreaux de céramique, un mur gris, un sol en carrelage de céramique, un lavabo encastré et un plan de toilette en verre.
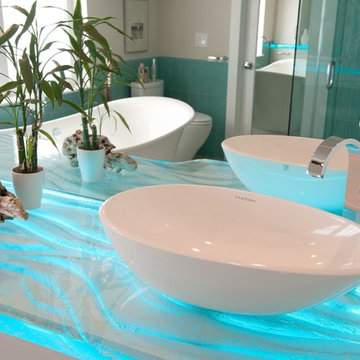
It was important to the homeowner to keep the integrity of this 1948 home — adding headroom and windows to the rooms on the second floor without changing the charm and proportions of the cottage.
A dormer in the master bathroom allows for more windows and a vaulted ceiling.
The bathroom vanity was designed to provide maximum storage.
The second floor is modernized, the floor plan is streamlined, more comfortable and gracious.
This project was photographed by Andrea Hansen
Interior finishes by Judith Rosenthal
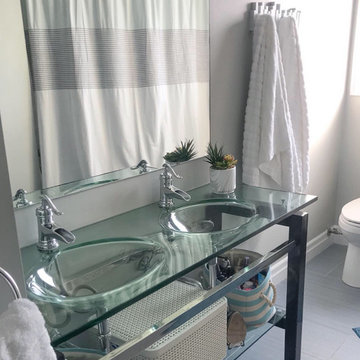
This bathroom has a glass countertop so it was important to find storage solutions that were practice and stylish. The adjoining bedroom is blue so I decided to make it the accent colour for this bathroom.
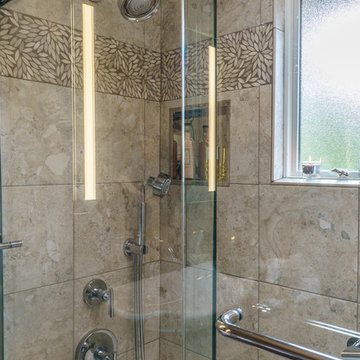
Monochromatic Small Bath 5.5 'x 8'
Idées déco pour une petite salle de bain contemporaine avec un placard à porte plane, des portes de placard beiges, un combiné douche/baignoire, WC séparés, un carrelage beige, un mur beige, un sol en carrelage de céramique, une vasque, un plan de toilette en verre, un sol gris et une cabine de douche à porte coulissante.
Idées déco pour une petite salle de bain contemporaine avec un placard à porte plane, des portes de placard beiges, un combiné douche/baignoire, WC séparés, un carrelage beige, un mur beige, un sol en carrelage de céramique, une vasque, un plan de toilette en verre, un sol gris et une cabine de douche à porte coulissante.
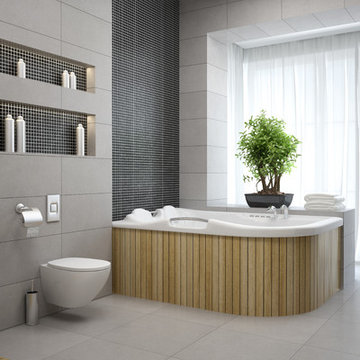
NS Designs, Pasadena, CA
http://nsdesignsonline.com
626-491-9411
Réalisation d'un grand sauna minimaliste en bois clair avec un bain bouillonnant, WC suspendus, un carrelage gris, des carreaux de béton, un mur gris, un sol en carrelage de céramique, un sol gris, un placard à porte plane, un lavabo suspendu et un plan de toilette en verre.
Réalisation d'un grand sauna minimaliste en bois clair avec un bain bouillonnant, WC suspendus, un carrelage gris, des carreaux de béton, un mur gris, un sol en carrelage de céramique, un sol gris, un placard à porte plane, un lavabo suspendu et un plan de toilette en verre.
Idées déco de salles de bain avec un sol en carrelage de céramique et un plan de toilette en verre
5