Idées déco de salles de bain avec un sol en carrelage de céramique et un plan de toilette en verre
Trier par :
Budget
Trier par:Populaires du jour
61 - 80 sur 1 070 photos
1 sur 3
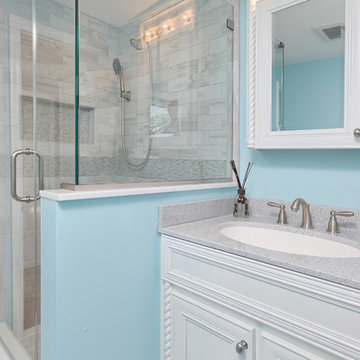
The blue colors of the walls paired with white cabinetry, and grey accents in the floor and on countertops brings a clam and inviting feeling to this bathroom. This is how a bathroom remodel is done!
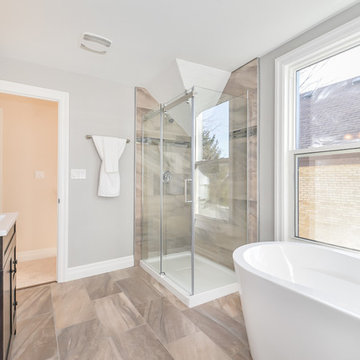
Idées déco pour une grande salle de bain principale classique en bois foncé avec une baignoire indépendante, une douche d'angle, un carrelage marron, des carreaux de céramique, un mur gris, un sol en carrelage de céramique, un lavabo posé, un plan de toilette en verre, un placard à porte shaker et WC à poser.
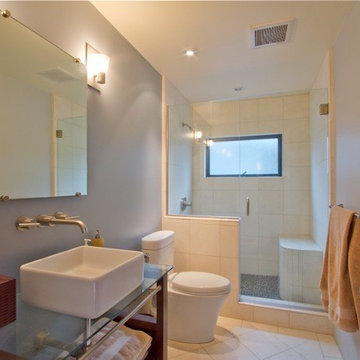
CCS
Exemple d'une petite salle de bain tendance avec WC à poser, des carreaux de céramique, un mur gris, un sol en carrelage de céramique, une vasque et un plan de toilette en verre.
Exemple d'une petite salle de bain tendance avec WC à poser, des carreaux de céramique, un mur gris, un sol en carrelage de céramique, une vasque et un plan de toilette en verre.
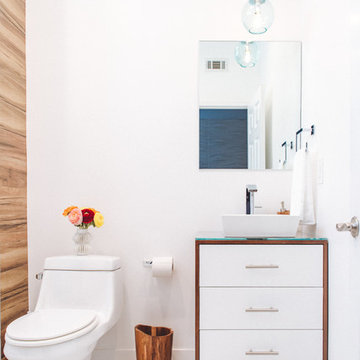
Aménagement d'une petite salle d'eau contemporaine en bois brun avec un mur blanc, une vasque, un plan de toilette en verre, un sol blanc, une baignoire en alcôve, un combiné douche/baignoire, WC à poser, un sol en carrelage de céramique, une cabine de douche à porte coulissante et un placard à porte plane.
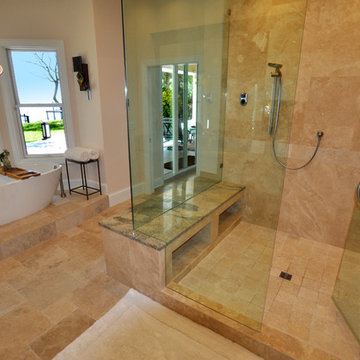
Raif Fluker Photography
Cette photo montre une grande salle de bain principale chic en bois foncé avec un placard à porte shaker, une baignoire indépendante, une douche d'angle, un carrelage beige, des carreaux de céramique, un mur beige, un sol en carrelage de céramique, un lavabo encastré, un plan de toilette en verre, un sol beige, une cabine de douche à porte battante et un plan de toilette vert.
Cette photo montre une grande salle de bain principale chic en bois foncé avec un placard à porte shaker, une baignoire indépendante, une douche d'angle, un carrelage beige, des carreaux de céramique, un mur beige, un sol en carrelage de céramique, un lavabo encastré, un plan de toilette en verre, un sol beige, une cabine de douche à porte battante et un plan de toilette vert.
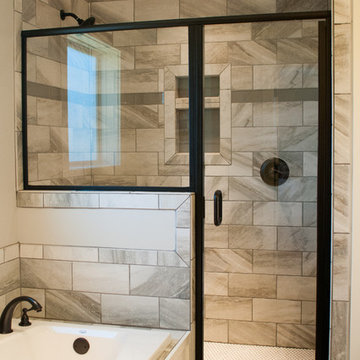
Creme and tan shading on this bricked bathroom tile is accented with a narrow darker accent stripe. The tiled shelving offers storage and functionality.
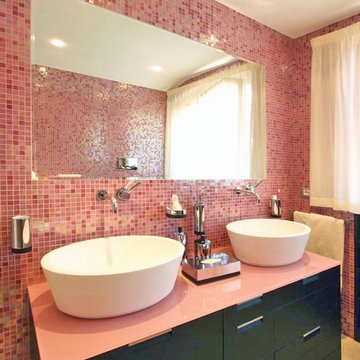
Franco Bernardini
Idée de décoration pour une grande salle de bain bohème en bois foncé pour enfant avec un lavabo posé, un placard en trompe-l'oeil, un plan de toilette en verre, une douche d'angle, WC suspendus, un carrelage rose, mosaïque, un mur rose et un sol en carrelage de céramique.
Idée de décoration pour une grande salle de bain bohème en bois foncé pour enfant avec un lavabo posé, un placard en trompe-l'oeil, un plan de toilette en verre, une douche d'angle, WC suspendus, un carrelage rose, mosaïque, un mur rose et un sol en carrelage de céramique.
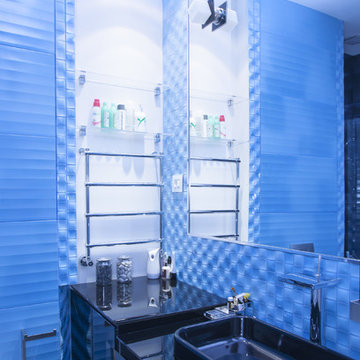
дизайн ванной комнаты
Réalisation d'une salle de bain design de taille moyenne avec un plan de toilette en verre, un carrelage bleu, des carreaux de céramique, un mur bleu et un sol en carrelage de céramique.
Réalisation d'une salle de bain design de taille moyenne avec un plan de toilette en verre, un carrelage bleu, des carreaux de céramique, un mur bleu et un sol en carrelage de céramique.

Inspiration pour une salle de bain vintage de taille moyenne avec un placard avec porte à panneau encastré, des portes de placard noires, un carrelage vert, un carrelage de pierre, un mur vert, un sol en carrelage de céramique, un lavabo intégré, un plan de toilette en verre, un sol vert, un plan de toilette noir, meuble simple vasque et du papier peint.
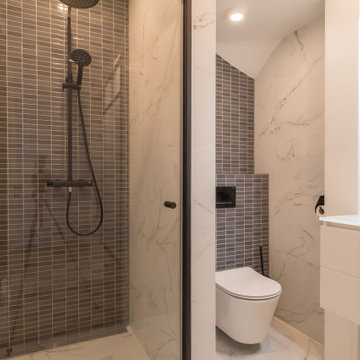
A remodelled bathroom. 75 x75 cm marble look tiles are used to visually enlarge the small bathroom
Cette image montre une petite douche en alcôve principale minimaliste avec un placard en trompe-l'oeil, des portes de placard blanches, WC suspendus, un carrelage gris, des carreaux de céramique, un mur blanc, un sol en carrelage de céramique, un lavabo posé, un plan de toilette en verre, un sol blanc, une cabine de douche à porte battante, un plan de toilette blanc, meuble simple vasque et meuble-lavabo suspendu.
Cette image montre une petite douche en alcôve principale minimaliste avec un placard en trompe-l'oeil, des portes de placard blanches, WC suspendus, un carrelage gris, des carreaux de céramique, un mur blanc, un sol en carrelage de céramique, un lavabo posé, un plan de toilette en verre, un sol blanc, une cabine de douche à porte battante, un plan de toilette blanc, meuble simple vasque et meuble-lavabo suspendu.
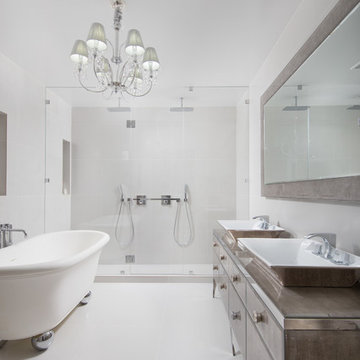
Cette image montre une salle de bain principale minimaliste en bois brun de taille moyenne avec un placard en trompe-l'oeil, une baignoire indépendante, une douche double, WC à poser, un carrelage blanc, des carreaux de céramique, un mur blanc, un sol en carrelage de céramique, une vasque, un plan de toilette en verre, un sol beige, une cabine de douche à porte battante et un plan de toilette turquoise.
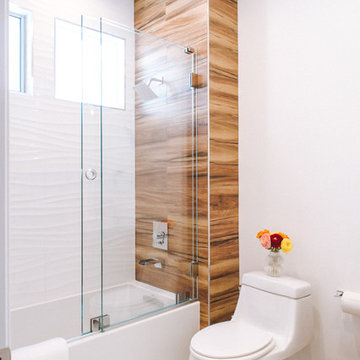
Exemple d'une petite salle d'eau tendance en bois brun avec un placard en trompe-l'oeil, une baignoire en alcôve, un combiné douche/baignoire, WC à poser, un mur blanc, un sol en carrelage de céramique, une vasque, un plan de toilette en verre, un sol blanc et une cabine de douche à porte coulissante.
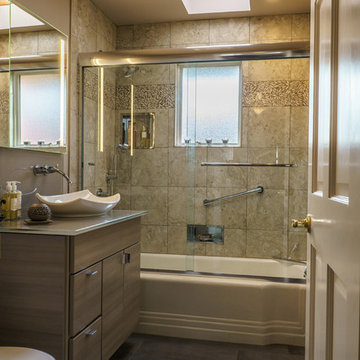
5.5'x8' Neutral Bath Paulie Rodriquez, Photographer
Réalisation d'une petite salle de bain design avec un placard à porte plane, des portes de placard beiges, WC séparés, un carrelage beige, des carreaux de céramique, un mur beige, un sol en carrelage de céramique, une vasque, un plan de toilette en verre et un sol gris.
Réalisation d'une petite salle de bain design avec un placard à porte plane, des portes de placard beiges, WC séparés, un carrelage beige, des carreaux de céramique, un mur beige, un sol en carrelage de céramique, une vasque, un plan de toilette en verre et un sol gris.
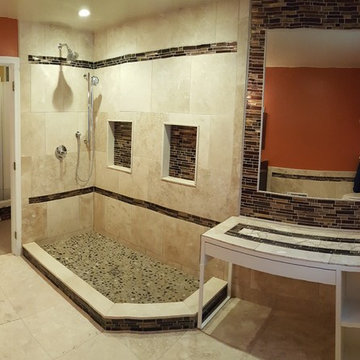
Aménagement d'une grande salle de bain principale classique en bois foncé avec un placard à porte shaker, une douche d'angle, un carrelage beige, un carrelage marron, des carreaux en allumettes, un mur orange, un sol en carrelage de céramique, un lavabo intégré et un plan de toilette en verre.
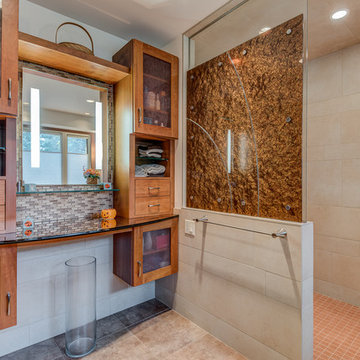
The glass infused fabric is displayed throughout this bathroom. As is the custom cabinetry with infused fabrix glass fronts and glass countertop.
Buras Photography
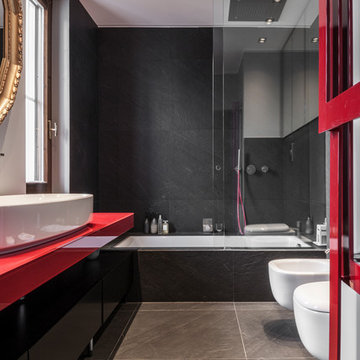
Bagno padronale - piastrelle @marazzi - rubinetterie @ritmonio - lavabo e sanitari @flaminia
Cette image montre une salle de bain principale design avec un sol en carrelage de céramique, une vasque, un plan de toilette en verre, un placard à porte plane, des portes de placard noires, une baignoire encastrée, un combiné douche/baignoire, un bidet, un carrelage noir, un sol gris, une cabine de douche à porte coulissante et un plan de toilette rouge.
Cette image montre une salle de bain principale design avec un sol en carrelage de céramique, une vasque, un plan de toilette en verre, un placard à porte plane, des portes de placard noires, une baignoire encastrée, un combiné douche/baignoire, un bidet, un carrelage noir, un sol gris, une cabine de douche à porte coulissante et un plan de toilette rouge.
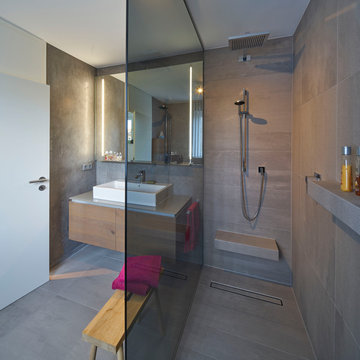
Begehbarer Duschbereich Fliesen von Mosa, und grauer Putz aus Stucco Pompei.
Hartwig Wachsmann
Cette image montre une salle d'eau design en bois brun avec un placard à porte plane, une douche à l'italienne, WC suspendus, un carrelage gris, des carreaux de céramique, un mur gris, un sol en carrelage de céramique, une vasque, un plan de toilette en verre, un sol gris et aucune cabine.
Cette image montre une salle d'eau design en bois brun avec un placard à porte plane, une douche à l'italienne, WC suspendus, un carrelage gris, des carreaux de céramique, un mur gris, un sol en carrelage de céramique, une vasque, un plan de toilette en verre, un sol gris et aucune cabine.
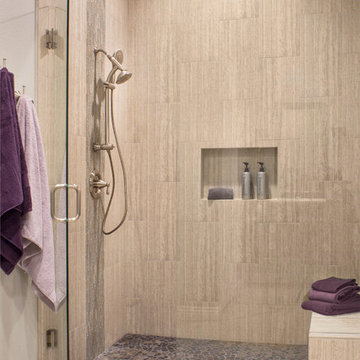
A newly designed Master Bathroom shines with large scale 12 x 24 tile, glass inserts, and pebble flooring in the matching his and her luxurious showers. Built in niches in the shower wall serve as a great place for shampoos and bath gels. Towels hang smartly on decor hooks nearby
Photography by Grey Crawford
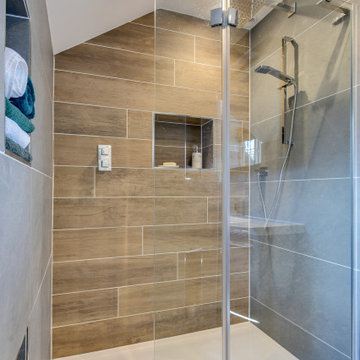
Grey Bathroom in Storrington, West Sussex
Contemporary grey furniture and tiling combine with natural wood accents for this sizeable en-suite in Storrington.
The Brief
This Storrington client had a plan to remove a dividing wall between a family bathroom and an existing en-suite to make a sizeable and luxurious new en-suite.
The design idea for the resulting en-suite space was to include a walk-in shower and separate bathing area, with a layout to make the most of natural light. A modern grey theme was preferred with a softening accent colour.
Design Elements
Removing the dividing wall created a long space with plenty of layout options.
After contemplating multiple designs, it was decided the bathing and showering areas should be at opposite ends of the room to create separation within the space.
To create the modern, high-impact theme required, large format grey tiles have been utilised in harmony with a wood-effect accent tile, which feature at opposite ends of the en-suite.
The furniture has been chosen to compliment the modern theme, with a curved Pelipal Cassca unit opted for in a Steel Grey Metallic finish. A matching three-door mirrored unit has provides extra storage for this client, plus it is also equipped with useful LED downlighting.
Special Inclusions
Plenty of additional storage has been made available through the use of built-in niches. These are useful for showering and bathing essentials, as well as a nice place to store decorative items. These niches have been equipped with small downlights to create an alluring ambience.
A spacious walk-in shower has been opted for, which is equipped with a chrome enclosure from British supplier Crosswater. The enclosure combines well with chrome brassware has been used elsewhere in the room from suppliers Saneux and Vado.
Project Highlight
The bathing area of this en-suite is a soothing focal point of this renovation.
It has been placed centrally to the feature wall, in which a built-in niche has been included with discrete downlights. Green accents, natural decorative items, and chrome brassware combines really well at this end of the room.
The End Result
The end result is a completely transformed en-suite bathroom, unrecognisable from the two separate rooms that existed here before. A modern theme is consistent throughout the design, which makes use of natural highlights and inventive storage areas.
Discover how our expert designers can transform your own bathroom with a free design appointment and quotation. Arrange a free appointment in showroom or online.
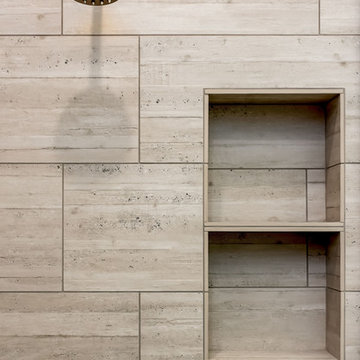
This complete home remodel was complete by taking the early 1990's home and bringing it into the new century with opening up interior walls between the kitchen, dining, and living space, remodeling the living room/fireplace kitchen, guest bathroom, creating a new master bedroom/bathroom floor plan, and creating an outdoor space for any sized party!
Idées déco de salles de bain avec un sol en carrelage de céramique et un plan de toilette en verre
4