Idées déco de salles de bain avec un sol en carrelage de céramique et un plan de toilette en verre
Trier par :
Budget
Trier par:Populaires du jour
121 - 140 sur 1 070 photos
1 sur 3
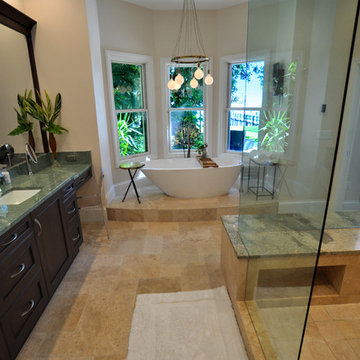
Raif Fluker Photography
Cette image montre une grande salle de bain principale traditionnelle en bois foncé avec un placard à porte shaker, une baignoire indépendante, une douche d'angle, un carrelage beige, des carreaux de céramique, un mur beige, un sol en carrelage de céramique, un lavabo encastré, un plan de toilette en verre, un sol beige, une cabine de douche à porte battante et un plan de toilette vert.
Cette image montre une grande salle de bain principale traditionnelle en bois foncé avec un placard à porte shaker, une baignoire indépendante, une douche d'angle, un carrelage beige, des carreaux de céramique, un mur beige, un sol en carrelage de céramique, un lavabo encastré, un plan de toilette en verre, un sol beige, une cabine de douche à porte battante et un plan de toilette vert.
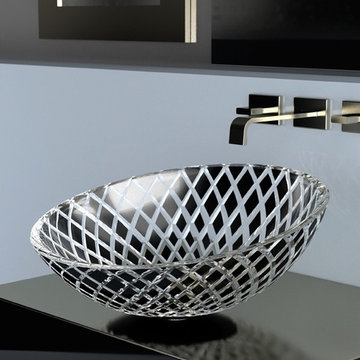
Sloped towards the front, the XENI design begs for your presence and admiration. This crystal is cut glass on the outside and smooth on the inside. The coloring and the texture formation is the result of the "Florence Glass vessel sink" project which is inspired by embedding the philosophy of the fashion world into product design. XENI design is a mesh of carved diamonds with two color options of black and white with beautiful transparent spaces. The beauty of this product is not only in its spectacular design execution, but also in the attention to its surroundings. The semi transparency of this product mixed with its light or dark color allows it to match perfectly with its environment while showing off its beauty.
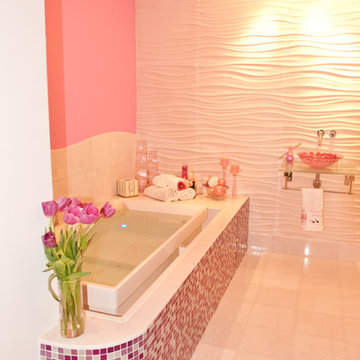
We love the sparkle from our glitter mosaic tile! Shades of pink, fuchsia, white and silver sparkles make this girly bathroom tons of fun!
Inspiration pour une grande salle de bain design pour enfant avec un placard sans porte, une baignoire posée, une douche d'angle, WC à poser, un carrelage rose, mosaïque, un mur rose, un sol en carrelage de céramique, un lavabo suspendu, un plan de toilette en verre et un sol blanc.
Inspiration pour une grande salle de bain design pour enfant avec un placard sans porte, une baignoire posée, une douche d'angle, WC à poser, un carrelage rose, mosaïque, un mur rose, un sol en carrelage de céramique, un lavabo suspendu, un plan de toilette en verre et un sol blanc.
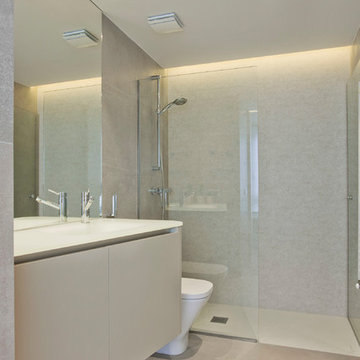
Los clientes de este ático confirmaron en nosotros para unir dos viviendas en una reforma integral 100% loft47.
Esta vivienda de carácter eclético se divide en dos zonas diferenciadas, la zona living y la zona noche. La zona living, un espacio completamente abierto, se encuentra presidido por una gran isla donde se combinan lacas metalizadas con una elegante encimera en porcelánico negro. La zona noche y la zona living se encuentra conectado por un pasillo con puertas en carpintería metálica. En la zona noche destacan las puertas correderas de suelo a techo, así como el cuidado diseño del baño de la habitación de matrimonio con detalles de grifería empotrada en negro, y mampara en cristal fumé.
Ambas zonas quedan enmarcadas por dos grandes terrazas, donde la familia podrá disfrutar de esta nueva casa diseñada completamente a sus necesidades
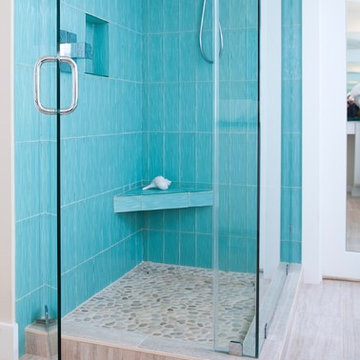
It was important to the homeowner to keep the integrity of this 1948 home — adding headroom and windows to the rooms on the second floor without changing the charm and proportions of the cottage.
A dormer in the master bathroom allows for more windows and a vaulted ceiling.
The bathroom vanity was designed to provide maximum storage.
The second floor is modernized, the floor plan is streamlined, more comfortable and gracious.
This project was photographed by Andrea Hansen
Interior finishes by Judith Rosenthal
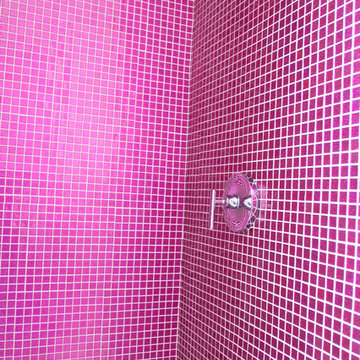
What a fabulously girly shower! We love the sparkle from our fuchsia pink glitter mosaic tile!
Aménagement d'une grande salle de bain contemporaine pour enfant avec un placard sans porte, une baignoire posée, une douche d'angle, WC à poser, un carrelage rose, mosaïque, un mur rose, un sol en carrelage de céramique, un lavabo suspendu, un plan de toilette en verre et un sol blanc.
Aménagement d'une grande salle de bain contemporaine pour enfant avec un placard sans porte, une baignoire posée, une douche d'angle, WC à poser, un carrelage rose, mosaïque, un mur rose, un sol en carrelage de céramique, un lavabo suspendu, un plan de toilette en verre et un sol blanc.
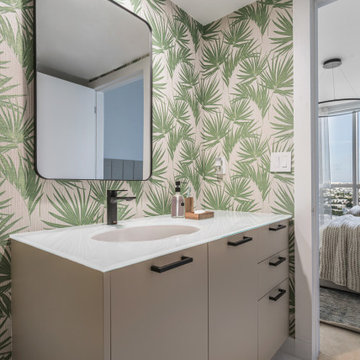
Idées déco pour une salle de bain contemporaine de taille moyenne avec un placard à porte plane, WC séparés, du carrelage en marbre, un mur blanc, un lavabo encastré, meuble-lavabo encastré, des portes de placard beiges, un combiné douche/baignoire, un sol en carrelage de céramique, un plan de toilette en verre, un sol blanc, une cabine de douche à porte coulissante, un plan de toilette blanc, meuble simple vasque et du papier peint.
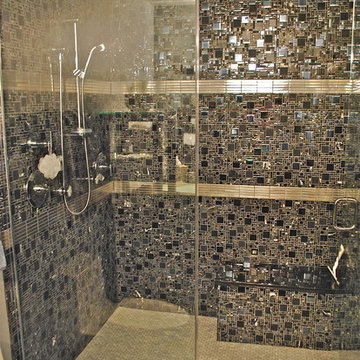
Jonathan Nutt
Inspiration pour une salle de bain traditionnelle en bois foncé avec un lavabo intégré, un plan de toilette en verre, une douche double, WC à poser, un carrelage gris, mosaïque, un mur beige et un sol en carrelage de céramique.
Inspiration pour une salle de bain traditionnelle en bois foncé avec un lavabo intégré, un plan de toilette en verre, une douche double, WC à poser, un carrelage gris, mosaïque, un mur beige et un sol en carrelage de céramique.
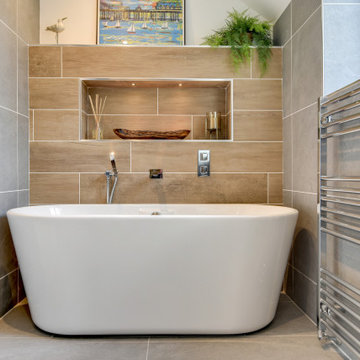
Grey Bathroom in Storrington, West Sussex
Contemporary grey furniture and tiling combine with natural wood accents for this sizeable en-suite in Storrington.
The Brief
This Storrington client had a plan to remove a dividing wall between a family bathroom and an existing en-suite to make a sizeable and luxurious new en-suite.
The design idea for the resulting en-suite space was to include a walk-in shower and separate bathing area, with a layout to make the most of natural light. A modern grey theme was preferred with a softening accent colour.
Design Elements
Removing the dividing wall created a long space with plenty of layout options.
After contemplating multiple designs, it was decided the bathing and showering areas should be at opposite ends of the room to create separation within the space.
To create the modern, high-impact theme required, large format grey tiles have been utilised in harmony with a wood-effect accent tile, which feature at opposite ends of the en-suite.
The furniture has been chosen to compliment the modern theme, with a curved Pelipal Cassca unit opted for in a Steel Grey Metallic finish. A matching three-door mirrored unit has provides extra storage for this client, plus it is also equipped with useful LED downlighting.
Special Inclusions
Plenty of additional storage has been made available through the use of built-in niches. These are useful for showering and bathing essentials, as well as a nice place to store decorative items. These niches have been equipped with small downlights to create an alluring ambience.
A spacious walk-in shower has been opted for, which is equipped with a chrome enclosure from British supplier Crosswater. The enclosure combines well with chrome brassware has been used elsewhere in the room from suppliers Saneux and Vado.
Project Highlight
The bathing area of this en-suite is a soothing focal point of this renovation.
It has been placed centrally to the feature wall, in which a built-in niche has been included with discrete downlights. Green accents, natural decorative items, and chrome brassware combines really well at this end of the room.
The End Result
The end result is a completely transformed en-suite bathroom, unrecognisable from the two separate rooms that existed here before. A modern theme is consistent throughout the design, which makes use of natural highlights and inventive storage areas.
Discover how our expert designers can transform your own bathroom with a free design appointment and quotation. Arrange a free appointment in showroom or online.
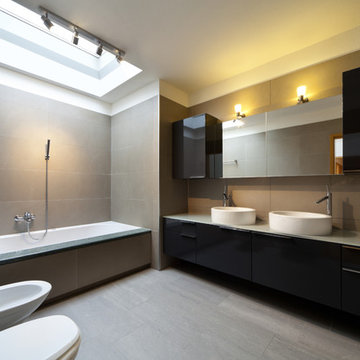
Remodeled bathroom with black dull vanity and stand alone bathtub.
Cette photo montre une grande salle de bain principale tendance avec un placard à porte plane, des portes de placard noires, un plan de toilette en verre, une baignoire indépendante, WC à poser, un carrelage gris, des carreaux de céramique, un mur beige, un sol en carrelage de céramique, un sol beige et une vasque.
Cette photo montre une grande salle de bain principale tendance avec un placard à porte plane, des portes de placard noires, un plan de toilette en verre, une baignoire indépendante, WC à poser, un carrelage gris, des carreaux de céramique, un mur beige, un sol en carrelage de céramique, un sol beige et une vasque.
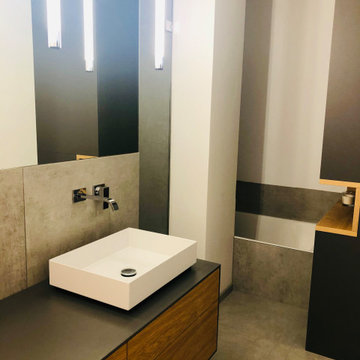
Idée de décoration pour une salle de bain principale design de taille moyenne avec des portes de placard noires, un carrelage gris, du carrelage en marbre, un mur blanc, un sol en carrelage de céramique, une vasque, un plan de toilette en verre, un sol marron, un plan de toilette blanc, des toilettes cachées, meuble simple vasque et meuble-lavabo suspendu.
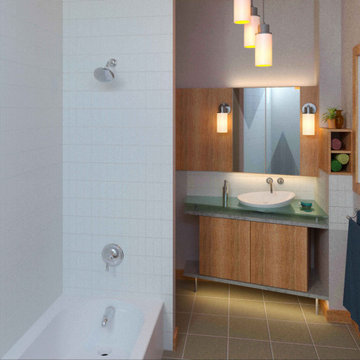
Small bathroom with high ceiling required some different design elements
Cette image montre une petite douche en alcôve design en bois clair avec WC séparés, une vasque, un plan de toilette en verre, meuble simple vasque, un placard à porte plane, une baignoire en alcôve, un carrelage blanc, des carreaux de céramique, un mur bleu, un sol en carrelage de céramique, un sol beige, une cabine de douche avec un rideau et meuble-lavabo encastré.
Cette image montre une petite douche en alcôve design en bois clair avec WC séparés, une vasque, un plan de toilette en verre, meuble simple vasque, un placard à porte plane, une baignoire en alcôve, un carrelage blanc, des carreaux de céramique, un mur bleu, un sol en carrelage de céramique, un sol beige, une cabine de douche avec un rideau et meuble-lavabo encastré.
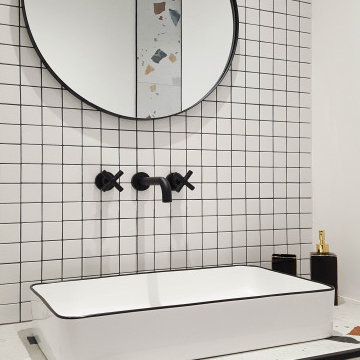
«Le Bellini» Rénovation et décoration d’un appartement de 44 m2 destiné à la location de tourisme à Strasbourg (67)
Idées déco pour une salle de bain éclectique de taille moyenne avec des portes de placard blanches, un carrelage blanc, un mur blanc, un sol en carrelage de céramique, une grande vasque, un plan de toilette en verre, un sol multicolore, aucune cabine, buanderie et meuble simple vasque.
Idées déco pour une salle de bain éclectique de taille moyenne avec des portes de placard blanches, un carrelage blanc, un mur blanc, un sol en carrelage de céramique, une grande vasque, un plan de toilette en verre, un sol multicolore, aucune cabine, buanderie et meuble simple vasque.
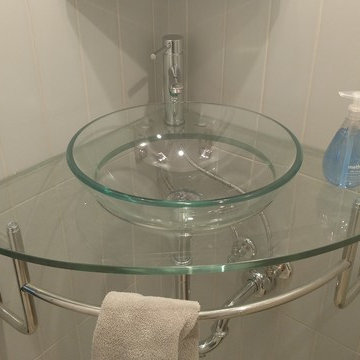
Cette image montre une salle de bain principale traditionnelle de taille moyenne avec une baignoire posée, un espace douche bain, WC à poser, un carrelage gris, des carreaux de céramique, un mur beige, un sol en carrelage de céramique, une vasque, un plan de toilette en verre, un sol gris et aucune cabine.
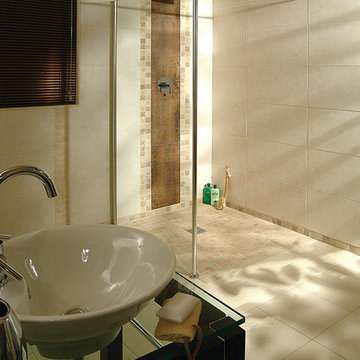
This roll in shower combines style and function seamlessly. This wet room design uses a "base former" which is set directly on the joists to make a one level room without having to modify a homes framing - very cool design. The glass enclosure keeps the water contained - but the larger opening makes the space wheelchair friendly.
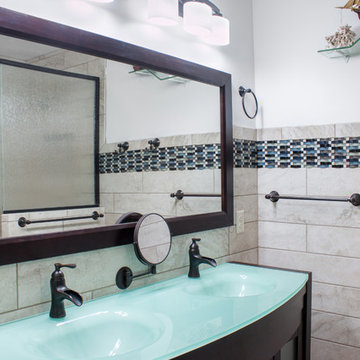
Gorgeous tile work and vanity with double sink were added to this home in Lake Geneva.
Réalisation d'une douche en alcôve principale design en bois foncé de taille moyenne avec un placard avec porte à panneau encastré, WC séparés, un carrelage noir, un carrelage bleu, un carrelage blanc, mosaïque, un mur blanc, un sol en carrelage de céramique, un lavabo intégré, un plan de toilette en verre, un sol beige et aucune cabine.
Réalisation d'une douche en alcôve principale design en bois foncé de taille moyenne avec un placard avec porte à panneau encastré, WC séparés, un carrelage noir, un carrelage bleu, un carrelage blanc, mosaïque, un mur blanc, un sol en carrelage de céramique, un lavabo intégré, un plan de toilette en verre, un sol beige et aucune cabine.
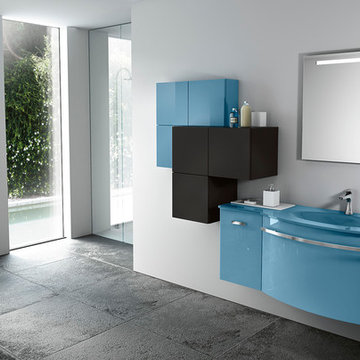
The bathroom is dressed with
fluid and windsome furnishing interpreting the space with elegance and functionality.
The curve and convex lines of the design are thought
to be adaptable to any kind of spaces making good use
even of the smallest room, for any kind of need.
Furthermore Latitudine provides infinte colours
and finishes matching combinations.
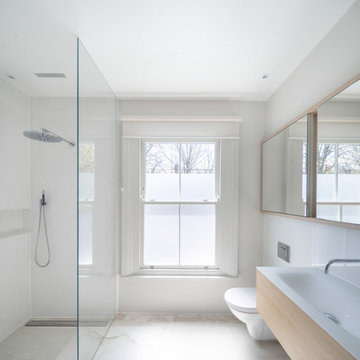
The clean lines to this bathroom, with frameless glass shower screen, bespoke oak mirror unit and subtle lighting create a beautiful, calm space. Sophie Bates Architects/ Zoe Defert Architects
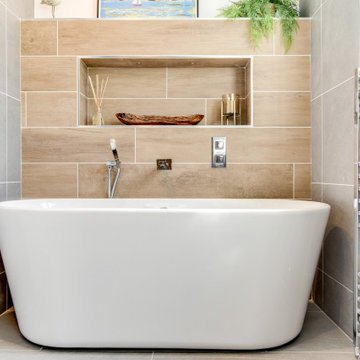
Grey Bathroom in Storrington, West Sussex
Contemporary grey furniture and tiling combine with natural wood accents for this sizeable en-suite in Storrington.
The Brief
This Storrington client had a plan to remove a dividing wall between a family bathroom and an existing en-suite to make a sizeable and luxurious new en-suite.
The design idea for the resulting en-suite space was to include a walk-in shower and separate bathing area, with a layout to make the most of natural light. A modern grey theme was preferred with a softening accent colour.
Design Elements
Removing the dividing wall created a long space with plenty of layout options.
After contemplating multiple designs, it was decided the bathing and showering areas should be at opposite ends of the room to create separation within the space.
To create the modern, high-impact theme required, large format grey tiles have been utilised in harmony with a wood-effect accent tile, which feature at opposite ends of the en-suite.
The furniture has been chosen to compliment the modern theme, with a curved Pelipal Cassca unit opted for in a Steel Grey Metallic finish. A matching three-door mirrored unit has provides extra storage for this client, plus it is also equipped with useful LED downlighting.
Special Inclusions
Plenty of additional storage has been made available through the use of built-in niches. These are useful for showering and bathing essentials, as well as a nice place to store decorative items. These niches have been equipped with small downlights to create an alluring ambience.
A spacious walk-in shower has been opted for, which is equipped with a chrome enclosure from British supplier Crosswater. The enclosure combines well with chrome brassware has been used elsewhere in the room from suppliers Saneux and Vado.
Project Highlight
The bathing area of this en-suite is a soothing focal point of this renovation.
It has been placed centrally to the feature wall, in which a built-in niche has been included with discrete downlights. Green accents, natural decorative items, and chrome brassware combines really well at this end of the room.
The End Result
The end result is a completely transformed en-suite bathroom, unrecognisable from the two separate rooms that existed here before. A modern theme is consistent throughout the design, which makes use of natural highlights and inventive storage areas.
Discover how our expert designers can transform your own bathroom with a free design appointment and quotation. Arrange a free appointment in showroom or online.
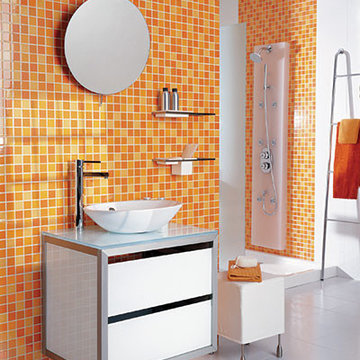
Cette photo montre une salle de bain tendance de taille moyenne avec un placard à porte plane, des portes de placard blanches, un carrelage orange, mosaïque, un mur blanc, un sol en carrelage de céramique, une vasque, un plan de toilette en verre, un sol blanc, aucune cabine et un plan de toilette bleu.
Idées déco de salles de bain avec un sol en carrelage de céramique et un plan de toilette en verre
7