Idées déco de salles de bain avec un sol en contreplaqué et un sol en liège
Trier par :
Budget
Trier par:Populaires du jour
41 - 60 sur 578 photos
1 sur 3
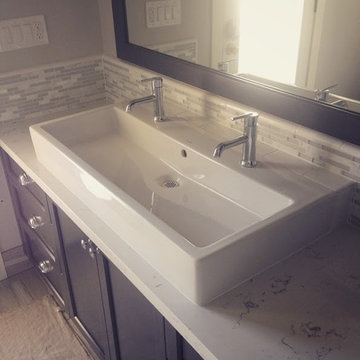
Exemple d'une grande douche en alcôve principale chic en bois foncé avec un placard avec porte à panneau encastré, un carrelage gris, un carrelage blanc, des carreaux en allumettes, un mur blanc, un sol en contreplaqué, une grande vasque et un plan de toilette en quartz.
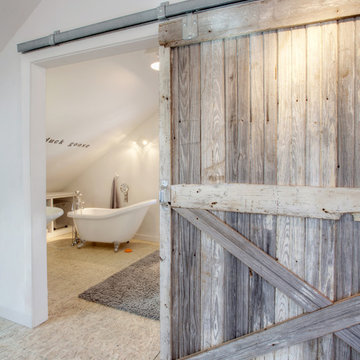
Guest Loft Bedroom/Bathroom accessed via sliding barn door - Interior Architecture: HAUS | Architecture + BRUSFO - Construction Management: WERK | Build - Photo: HAUS | Architecture
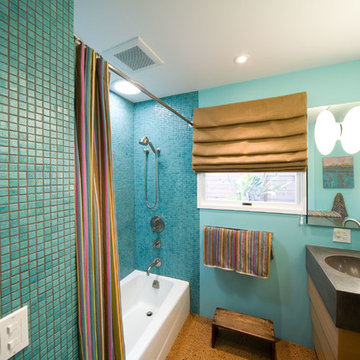
Elliott Johnson Photography
Aménagement d'une salle d'eau contemporaine en bois brun de taille moyenne avec un plan de toilette en béton, une cabine de douche avec un rideau, un placard à porte plane, une baignoire en alcôve, un combiné douche/baignoire, un carrelage bleu, mosaïque, un mur bleu, un sol en liège, un lavabo intégré, un sol marron et un plan de toilette gris.
Aménagement d'une salle d'eau contemporaine en bois brun de taille moyenne avec un plan de toilette en béton, une cabine de douche avec un rideau, un placard à porte plane, une baignoire en alcôve, un combiné douche/baignoire, un carrelage bleu, mosaïque, un mur bleu, un sol en liège, un lavabo intégré, un sol marron et un plan de toilette gris.
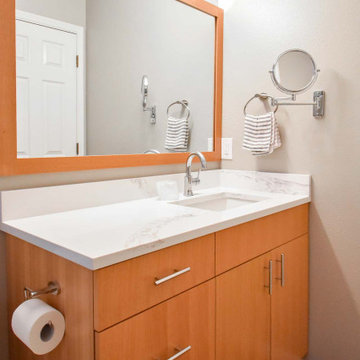
Two matching bathrooms in modern townhouse. Walk in tile shower with white subway tile, small corner step, and glass enclosure. Flat panel wood vanity with quartz countertops, undermount sink, and modern fixtures. Second bath has matching features with single sink and bath tub shower combination.
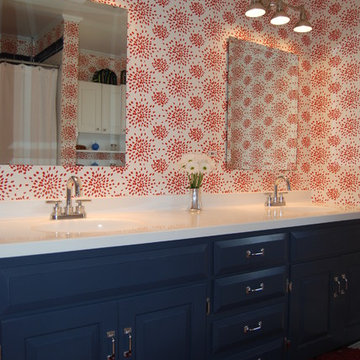
Cette photo montre une salle de bain principale chic avec un placard avec porte à panneau surélevé, des portes de placard noires, un mur multicolore, un plan de toilette en surface solide, un sol en liège et un lavabo intégré.
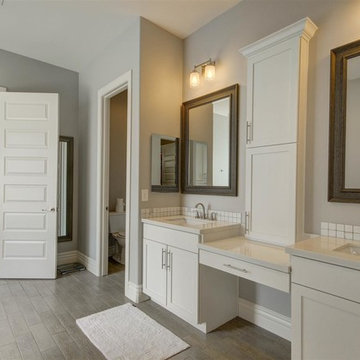
Inspiration pour une salle de bain principale craftsman de taille moyenne avec un placard à porte shaker, des portes de placard blanches, WC à poser, un carrelage blanc, mosaïque, un mur gris, un sol en contreplaqué, un lavabo encastré et un plan de toilette en carrelage.
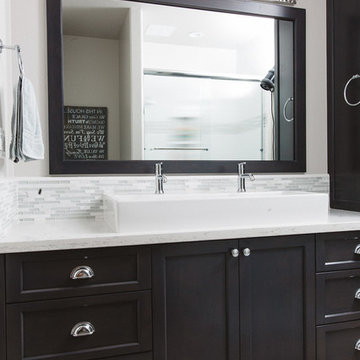
Cette photo montre une grande douche en alcôve principale chic en bois foncé avec un placard avec porte à panneau encastré, un carrelage gris, un carrelage blanc, des carreaux en allumettes, un mur blanc, un sol en contreplaqué, une grande vasque et un plan de toilette en quartz.
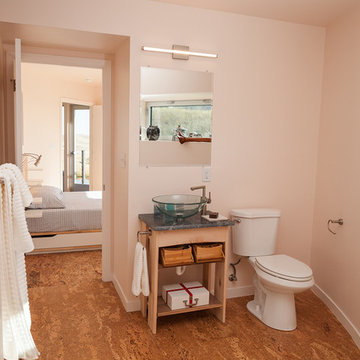
Photo credit: Louis Habeck
#FOASmallSpaces
Idées déco pour une petite salle de bain contemporaine en bois clair avec une vasque, un placard sans porte, un plan de toilette en stéatite, WC séparés, un carrelage blanc, un carrelage en pâte de verre, un mur blanc et un sol en liège.
Idées déco pour une petite salle de bain contemporaine en bois clair avec une vasque, un placard sans porte, un plan de toilette en stéatite, WC séparés, un carrelage blanc, un carrelage en pâte de verre, un mur blanc et un sol en liège.
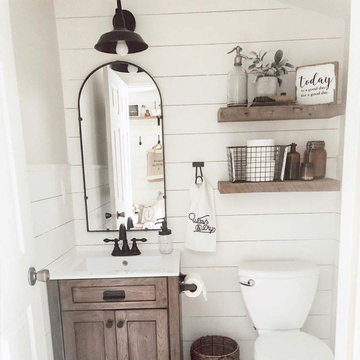
Crafted with long lasting steel and comes with handmade painting black rust finish enable this light works stable and sustainable. We provide lifetime against any defects in quality and workmanship. It's perfect for bedside reading, headboard, kitchen counter, bedroom, bathroom, dining room, living room, corridor, staircase, office, loft, cafe, craft room, bar, restaurant, club and more.
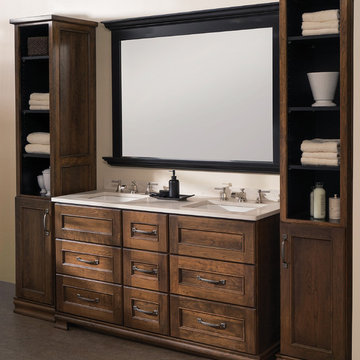
Soak your senses in a tranquil spa environment with sophisticated bathroom furniture from Dura Supreme. Coordinate an entire collection of bath cabinetry and furniture and customize it for your particular needs to create an environment that always looks put together and beautifully styled. Any combination of Dura Supreme’s many cabinet door styles, wood species, and finishes can be selected to create a one-of a-kind bath furniture collection.
A double sink vanity creates personal space for two, while drawer stacks create convenient storage to keep your bath uncluttered and organized. This soothing at-home retreat features Dura Supreme’s “Style One” furniture series. Style One offers 15 different configurations (for single sink vanities, double sink vanities, or offset sinks) and multiple decorative toe options to create a personal environment that reflects your individual style. On this example, a matching decorative toe element coordinates the vanity and linen cabinets.
The bathroom has evolved from its purist utilitarian roots to a more intimate and reflective sanctuary in which to relax and reconnect. A refreshing spa-like environment offers a brisk welcome at the dawning of a new day or a soothing interlude as your day concludes.
Our busy and hectic lifestyles leave us yearning for a private place where we can truly relax and indulge. With amenities that pamper the senses and design elements inspired by luxury spas, bathroom environments are being transformed from the mundane and utilitarian to the extravagant and luxurious.
Bath cabinetry from Dura Supreme offers myriad design directions to create the personal harmony and beauty that are a hallmark of the bath sanctuary. Immerse yourself in our expansive palette of finishes and wood species to discover the look that calms your senses and soothes your soul. Your Dura Supreme designer will guide you through the selections and transform your bath into a beautiful retreat.
Request a FREE Dura Supreme Brochure Packet:
http://www.durasupreme.com/request-brochure
Find a Dura Supreme Showroom near you today:
http://www.durasupreme.com/dealer-locator

A traditional home in the Claremont Hills of Berkeley is enlarged and fully renovated to fit the lives of a young couple and their growing family. The existing partial upper floor was fully expanded to create three additional bedrooms, a hall bath, laundry room and updated master suite, with the intention that the expanded house volume harmoniously integrates with the architectural character of the existing home. A new central staircase brings in a tremendous amount of daylight to the heart of the ground floor while also providing a strong visual connection between the floors. The new stair includes access to an expanded basement level with storage and recreation spaces for the family. Main level spaces were also extensively upgraded with the help of noted San Francisco interior designer Grant K. Gibson. Photos by Kathryn MacDonald.
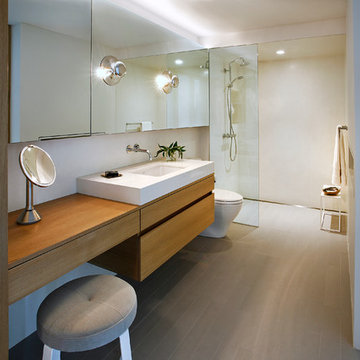
Aménagement d'une salle d'eau rétro en bois brun de taille moyenne avec un placard à porte plane, une douche ouverte, un mur blanc, un sol en liège, un lavabo encastré et un plan de toilette en quartz.
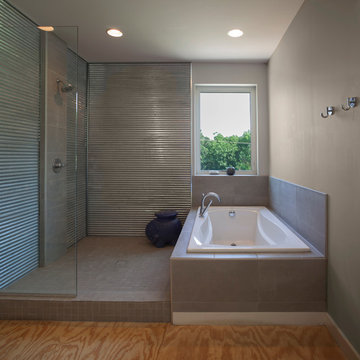
photo©mspillers2016
Réalisation d'une salle de bain principale minimaliste avec une baignoire posée, une douche ouverte, un carrelage gris, des carreaux de céramique, un mur gris, un sol en contreplaqué et un plan de toilette en carrelage.
Réalisation d'une salle de bain principale minimaliste avec une baignoire posée, une douche ouverte, un carrelage gris, des carreaux de céramique, un mur gris, un sol en contreplaqué et un plan de toilette en carrelage.
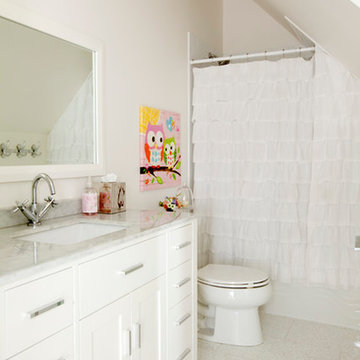
Janis Nicolay
Exemple d'une salle de bain éclectique avec un placard à porte shaker, des portes de placard blanches, une baignoire en alcôve, un combiné douche/baignoire, un mur blanc, un sol en liège, un lavabo encastré, un plan de toilette en quartz, un sol blanc et une cabine de douche avec un rideau.
Exemple d'une salle de bain éclectique avec un placard à porte shaker, des portes de placard blanches, une baignoire en alcôve, un combiné douche/baignoire, un mur blanc, un sol en liège, un lavabo encastré, un plan de toilette en quartz, un sol blanc et une cabine de douche avec un rideau.
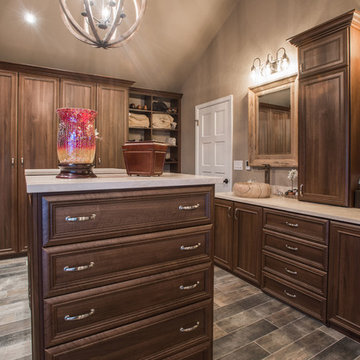
Inspiration pour une salle de bain traditionnelle avec une baignoire indépendante, une douche d'angle, un carrelage beige, des carreaux de céramique, un mur beige, un sol en contreplaqué, une vasque, un plan de toilette en quartz, un sol marron et une cabine de douche à porte battante.
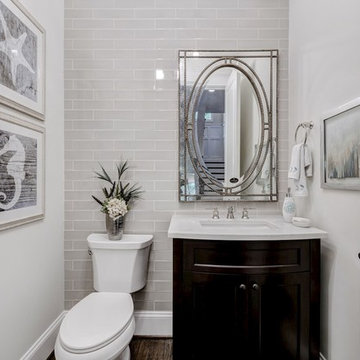
Exemple d'une salle d'eau chic en bois foncé de taille moyenne avec un placard à porte shaker, WC séparés, un carrelage blanc, un carrelage métro, un mur blanc, un lavabo intégré et un sol en contreplaqué.
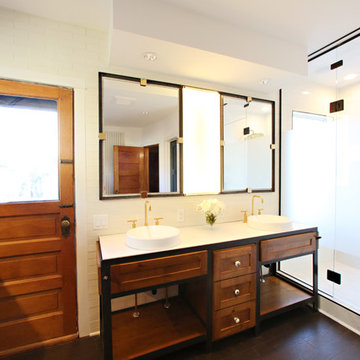
Inspiration pour une grande douche en alcôve principale urbaine en bois brun avec un lavabo posé, un placard avec porte à panneau encastré, un plan de toilette en béton, une baignoire indépendante, WC à poser, un carrelage blanc, des carreaux de porcelaine, un mur blanc, un sol en liège, un sol marron et une cabine de douche à porte battante.
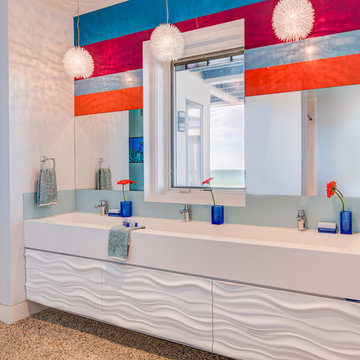
Guest bath with vibrant color pops and textured cabinetry.
Réalisation d'une salle de bain minimaliste de taille moyenne pour enfant avec un placard à porte plane, des portes de placard blanches, une douche ouverte, un plan de toilette en marbre, aucune cabine, un mur blanc, un sol en liège, une grande vasque et un sol marron.
Réalisation d'une salle de bain minimaliste de taille moyenne pour enfant avec un placard à porte plane, des portes de placard blanches, une douche ouverte, un plan de toilette en marbre, aucune cabine, un mur blanc, un sol en liège, une grande vasque et un sol marron.
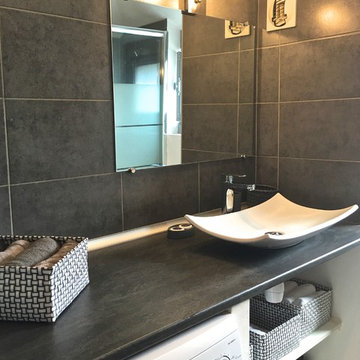
Cette photo montre une petite salle de bain principale tendance avec un placard sans porte, un carrelage gris, des carreaux de céramique, une douche double, WC suspendus, un mur gris, une vasque, une cabine de douche à porte coulissante, un sol en contreplaqué et un sol marron.
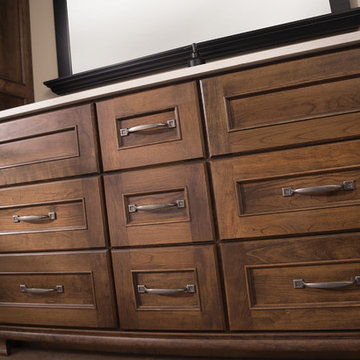
Soak your senses in a tranquil spa environment with sophisticated bathroom furniture from Dura Supreme. Coordinate an entire collection of bath cabinetry and furniture and customize it for your particular needs to create an environment that always looks put together and beautifully styled. Any combination of Dura Supreme’s many cabinet door styles, wood species, and finishes can be selected to create a one-of a-kind bath furniture collection.
A double sink vanity creates personal space for two, while drawer stacks create convenient storage to keep your bath uncluttered and organized. This soothing at-home retreat features Dura Supreme’s “Style One” furniture series. Style One offers 15 different configurations (for single sink vanities, double sink vanities, or offset sinks) and multiple decorative toe options to create a personal environment that reflects your individual style. On this example, a matching decorative toe element coordinates the vanity and linen cabinets.
The bathroom has evolved from its purist utilitarian roots to a more intimate and reflective sanctuary in which to relax and reconnect. A refreshing spa-like environment offers a brisk welcome at the dawning of a new day or a soothing interlude as your day concludes.
Our busy and hectic lifestyles leave us yearning for a private place where we can truly relax and indulge. With amenities that pamper the senses and design elements inspired by luxury spas, bathroom environments are being transformed from the mundane and utilitarian to the extravagant and luxurious.
Bath cabinetry from Dura Supreme offers myriad design directions to create the personal harmony and beauty that are a hallmark of the bath sanctuary. Immerse yourself in our expansive palette of finishes and wood species to discover the look that calms your senses and soothes your soul. Your Dura Supreme designer will guide you through the selections and transform your bath into a beautiful retreat.
Request a FREE Dura Supreme Brochure Packet:
http://www.durasupreme.com/request-brochure
Find a Dura Supreme Showroom near you today:
http://www.durasupreme.com/dealer-locator
Idées déco de salles de bain avec un sol en contreplaqué et un sol en liège
3