Idées déco de salles de bain avec un sol en contreplaqué et un sol en liège
Trier par :
Budget
Trier par:Populaires du jour
121 - 140 sur 578 photos
1 sur 3
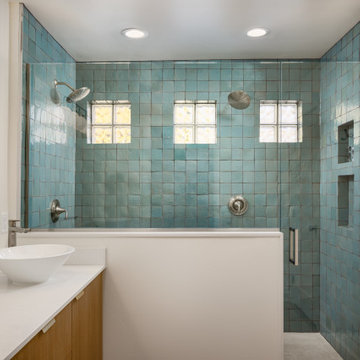
Cette photo montre une douche en alcôve principale en bois brun de taille moyenne avec un placard à porte shaker, WC séparés, un carrelage jaune, des carreaux de céramique, un mur blanc, un sol en liège, une vasque, une cabine de douche à porte battante, un plan de toilette blanc, meuble double vasque et meuble-lavabo suspendu.
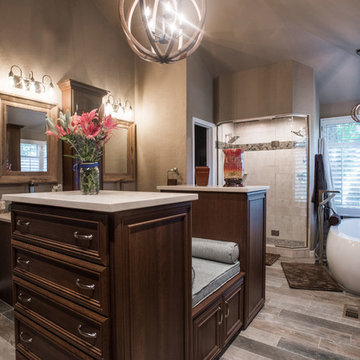
Idées déco pour une salle de bain classique avec une baignoire indépendante, une douche d'angle, un carrelage beige, des carreaux de céramique, un mur beige, un sol en contreplaqué, une vasque, un plan de toilette en quartz, un sol marron et une cabine de douche à porte battante.
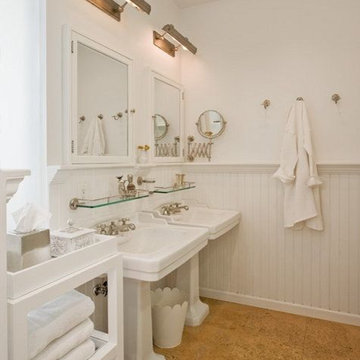
By Design I WANT THAT Wednesday feature of the week . . .CORK - it's not just for wine bottles anymore! Looking for flooring for your new home or remodel? Want something that is soft on your feet and back, sustainable AND beautiful? Go CORK! Perfect for kid's playrooms - dramatic for a powder bath - warmer on your feet than tile (which is nice if you run around barefoot like I do). Check out these EIGHT photos for ideas on where to incorporate cork in your home!
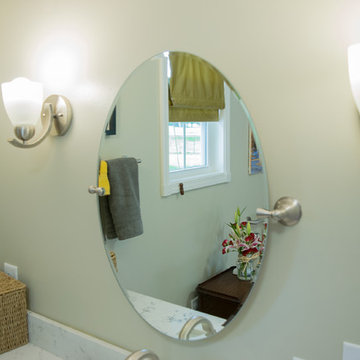
This bathroom was remodeled for wheelchair accessibility in mind. We made a roll under vanity with a tilting mirror and granite counter tops with a towel ring on the side. A barrier free shower and bidet were installed with accompanying grab bars for safety and mobility of the client.
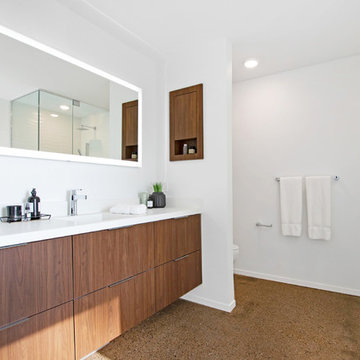
Inspiration pour une salle de bain principale minimaliste en bois foncé de taille moyenne avec un placard à porte plane, une baignoire indépendante, une douche d'angle, un mur blanc, un sol en liège, un plan de toilette en quartz modifié, un sol marron, une cabine de douche à porte battante, un plan de toilette blanc et un lavabo intégré.
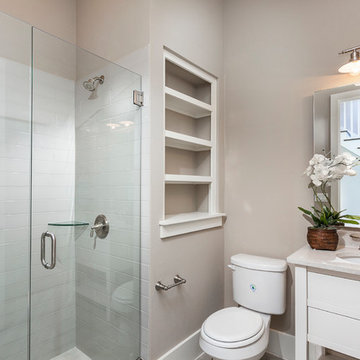
Adam Dubich Photography
Cette photo montre une salle de bain nature de taille moyenne pour enfant avec un placard avec porte à panneau encastré, des portes de placard blanches, une baignoire indépendante, une douche à l'italienne, WC à poser, un carrelage gris, des carreaux de porcelaine, un mur gris, un sol en contreplaqué, un lavabo encastré et un plan de toilette en surface solide.
Cette photo montre une salle de bain nature de taille moyenne pour enfant avec un placard avec porte à panneau encastré, des portes de placard blanches, une baignoire indépendante, une douche à l'italienne, WC à poser, un carrelage gris, des carreaux de porcelaine, un mur gris, un sol en contreplaqué, un lavabo encastré et un plan de toilette en surface solide.
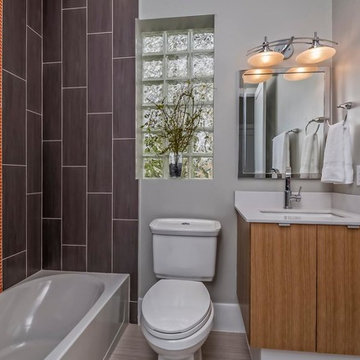
Aménagement d'une salle d'eau contemporaine en bois brun de taille moyenne avec un placard à porte plane, une baignoire en alcôve, un combiné douche/baignoire, WC séparés, un carrelage marron, un carrelage orange, des carreaux de porcelaine, un mur gris, un sol en contreplaqué, un lavabo encastré et un plan de toilette en surface solide.
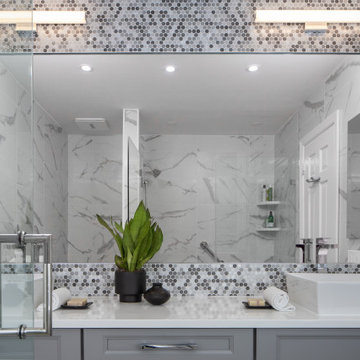
The penny round tiles look as good in a modern bathroom as a vintage one. The mirror creates depth in the room. Square vessel sinks add geometry and interest to the space. Removal of the soffit in the shower created an open and airy aesthetic.
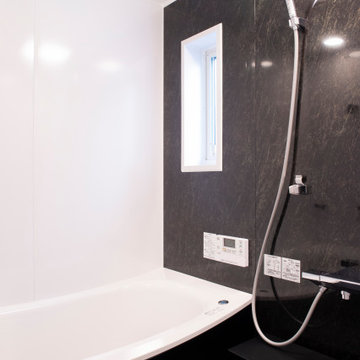
TOTO サザナ HSシリーズ
1618 メーターモジュールサイズを選びました。
【浴室洗面は夫担当でモダンに仕上げました。】
浴槽 クレイドル浴槽
壁 アースブラック
カウンター ブラック
床 ダークグレー(石目調)
浴槽エプロン ブラック
ほっカラリ床のおかげで翌朝にはからりと乾き、お掃除もラクチンです^^
シャワー水栓はエアインクリックシャワーにグレードアップ!節水とは思えないほどのたっぷりシャワーですが毎月の水道代からも効果が表れてます。
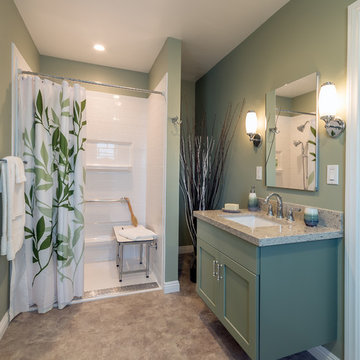
Patricia Bean
Exemple d'une salle d'eau craftsman de taille moyenne avec un placard à porte shaker, des portes de placards vertess, une douche à l'italienne, un carrelage gris, un mur vert, un sol en liège, un lavabo encastré et un plan de toilette en quartz modifié.
Exemple d'une salle d'eau craftsman de taille moyenne avec un placard à porte shaker, des portes de placards vertess, une douche à l'italienne, un carrelage gris, un mur vert, un sol en liège, un lavabo encastré et un plan de toilette en quartz modifié.
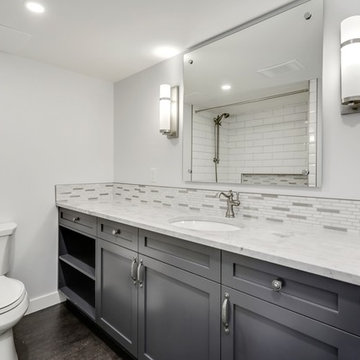
"The owner of this 700 square foot condo sought to completely remodel her home to better suit her needs. After completion, she now enjoys an updated kitchen including prep counter, art room, a bright sunny living room and full washroom remodel.
In the main entryway a recessed niche with coat hooks, bench and shoe storage welcomes you into this condo.
As an avid cook, this homeowner sought more functionality and counterspace with her kitchen makeover. All new Kitchenaid appliances were added. Quartzite countertops add a fresh look, while custom cabinetry adds sufficient storage. A marble mosaic backsplash and two-toned cabinetry add a classic feel to this kitchen.
In the main living area, new sliding doors onto the balcony, along with cork flooring and Benjamin Moore’s Silver Lining paint open the previously dark area. A new wall was added to give the homeowner a full pantry and art space. Custom barn doors were added to separate the art space from the living area.
In the master bedroom, an expansive walk-in closet was added. New flooring, paint, baseboards and chandelier make this the perfect area for relaxing.
To complete the en-suite remodel, everything was completely torn out. A combination tub/shower with custom mosaic wall niche and subway tile was installed. A new vanity with quartzite countertops finishes off this room.
The homeowner is pleased with the new layout and functionality of her home. The result of this remodel is a bright, welcoming condo that is both well-designed and beautiful. "
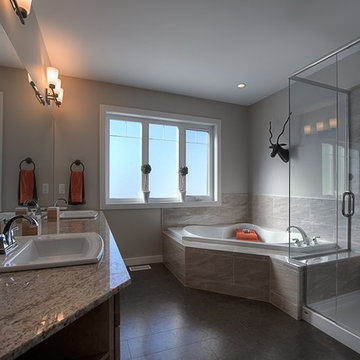
Kale Kuzik
Inspiration pour une grande salle de bain principale chalet en bois brun avec un lavabo posé, un placard à porte shaker, un plan de toilette en granite, une baignoire d'angle, une douche d'angle, WC séparés, un carrelage beige, des carreaux de céramique, un mur beige et un sol en liège.
Inspiration pour une grande salle de bain principale chalet en bois brun avec un lavabo posé, un placard à porte shaker, un plan de toilette en granite, une baignoire d'angle, une douche d'angle, WC séparés, un carrelage beige, des carreaux de céramique, un mur beige et un sol en liège.
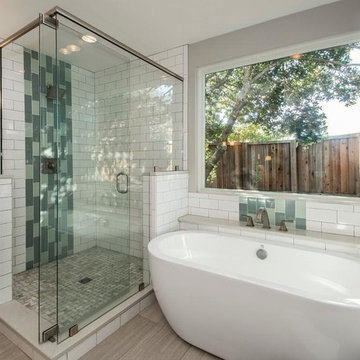
Contemporary bathroom remodel with custom sliding doors, dark cherry wood shaker cabinets, and blue-green backsplash
Aménagement d'une salle de bain principale contemporaine en bois foncé de taille moyenne avec un placard à porte shaker, une douche à l'italienne, WC à poser, un carrelage multicolore, des carreaux de porcelaine, un mur beige, un sol en contreplaqué, un lavabo intégré, un plan de toilette en surface solide, un sol beige, une cabine de douche à porte coulissante et un plan de toilette blanc.
Aménagement d'une salle de bain principale contemporaine en bois foncé de taille moyenne avec un placard à porte shaker, une douche à l'italienne, WC à poser, un carrelage multicolore, des carreaux de porcelaine, un mur beige, un sol en contreplaqué, un lavabo intégré, un plan de toilette en surface solide, un sol beige, une cabine de douche à porte coulissante et un plan de toilette blanc.
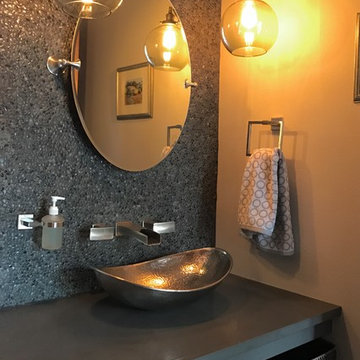
Powder Room - Black pebble tile with a metal wall mount faucet and metal vessel sink.
Val Sporleder
Idées déco pour une petite salle d'eau éclectique avec un carrelage noir, une plaque de galets, un mur gris, un sol en liège, une vasque, un plan de toilette en surface solide et un sol marron.
Idées déco pour une petite salle d'eau éclectique avec un carrelage noir, une plaque de galets, un mur gris, un sol en liège, une vasque, un plan de toilette en surface solide et un sol marron.
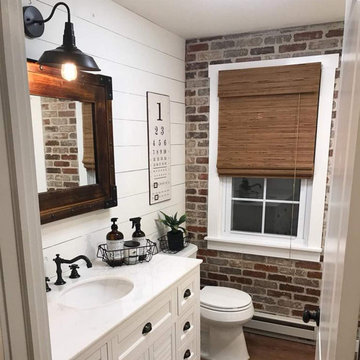
Crafted with long lasting steel and comes with handmade painting black rust finish enable this light works stable and sustainable. We provide lifetime against any defects in quality and workmanship. It's perfect for bedside reading, headboard, kitchen counter, bedroom, bathroom, dining room, living room, corridor, staircase, office, loft, cafe, craft room, bar, restaurant, club and more.
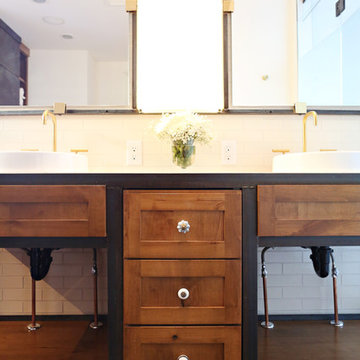
Aménagement d'une grande douche en alcôve principale industrielle en bois brun avec un lavabo posé, un placard avec porte à panneau encastré, un plan de toilette en béton, une baignoire indépendante, WC à poser, un carrelage blanc, des carreaux de porcelaine, un mur blanc et un sol en liège.
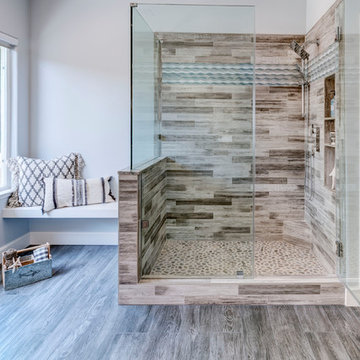
Idées déco pour une grande douche en alcôve principale classique avec un placard à porte shaker, des portes de placard blanches, WC séparés, un carrelage gris, des carreaux de porcelaine, un mur gris, un sol en contreplaqué, un lavabo posé, un plan de toilette en quartz, un sol gris, une cabine de douche à porte battante et un plan de toilette multicolore.
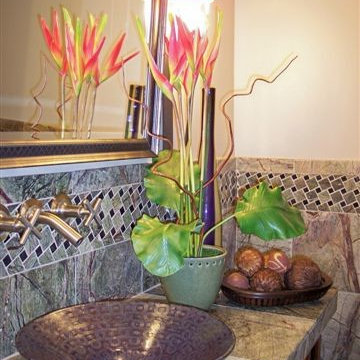
Guest bath vanity re-purposed from a Craftsman style dresser. Lovely rainforest granite tile and border. Vessel sink and wall mount faucet by Kohler.
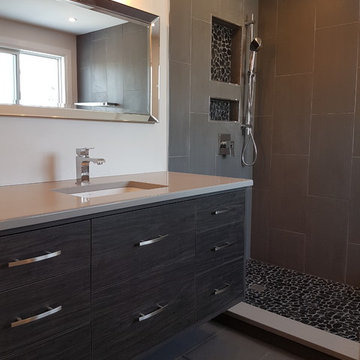
Floating vanity with shower
Cette photo montre une salle d'eau moderne de taille moyenne avec un placard à porte plane, des portes de placard noires, une douche d'angle, un carrelage gris, des carreaux de porcelaine, un mur blanc, un sol en liège, un lavabo encastré, un plan de toilette en surface solide, un sol gris, aucune cabine et un plan de toilette gris.
Cette photo montre une salle d'eau moderne de taille moyenne avec un placard à porte plane, des portes de placard noires, une douche d'angle, un carrelage gris, des carreaux de porcelaine, un mur blanc, un sol en liège, un lavabo encastré, un plan de toilette en surface solide, un sol gris, aucune cabine et un plan de toilette gris.
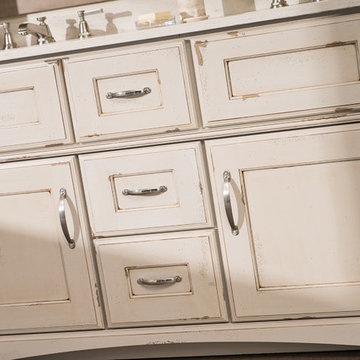
Submerse yourself in a serene bath environment and enjoy solitude as your reward. Select the most inviting and luxurious materials to create a relaxing space that rejuvenates as it soothes and calms. Coordinating bath furniture from Dura Supreme brings all the details together with your choice of beautiful styles and finishes. Mirrored doors in the linen cabinet make small spaces look expansive and add a convenient full-length mirror into the bathroom.
Two tall linen cabinets in this two-tone bathroom add vast amounts of storage to the small space while adding beauty to the room. The “Cashew” gray stain on the linen cabinets match the undertones of the Heritage Paint finish and at a beautifully dramatic contrast to the design. This sublime bathroom features Dura Supreme’s “Style Four” furniture series. Style Four offers 10 different configurations (for single sink vanities, double sink vanities, or offset sinks), and multiple decorative toe options to coordinate vanities and linen cabinets. A matching mirror complements the vanity design.
Over time, a well-loved painted furniture piece will show distinctive signs of wear and use. Each chip and dent tells a story of its history through layers of paint. With its beautifully aged surface and chipped edges, Dura Supreme’s Heritage Paint collection, shown on this bathroom vanity, is designed to resemble a cherished family heirloom.
Dura Supreme’s artisans hand-detail the surface to create the look of timeworn distressing. Finishes are layered to emulate the look of furniture that has been refinished over the years. A layer of stain is covered with a layer of paint with special effects to age the surface. The paint is then chipped away along corners and edges to create, the signature look of Heritage Paint.
The bathroom has evolved from its purist utilitarian roots to a more intimate and reflective sanctuary in which to relax and reconnect. A refreshing spa-like environment offers a brisk welcome at the dawning of a new day or a soothing interlude as your day concludes.
Our busy and hectic lifestyles leave us yearning for a private place where we can truly relax and indulge. With amenities that pamper the senses and design elements inspired by luxury spas, bathroom environments are being transformed from the mundane and utilitarian to the extravagant and luxurious.
Bath cabinetry from Dura Supreme offers myriad design directions to create the personal harmony and beauty that are a hallmark of the bath sanctuary. Immerse yourself in our expansive palette of finishes and wood species to discover the look that calms your senses and soothes your soul. Your Dura Supreme designer will guide you through the selections and transform your bath into a beautiful retreat.
Request a FREE Dura Supreme Brochure Packet:
http://www.durasupreme.com/request-brochure
Find a Dura Supreme Showroom near you today:
http://www.durasupreme.com/dealer-locator
Idées déco de salles de bain avec un sol en contreplaqué et un sol en liège
7