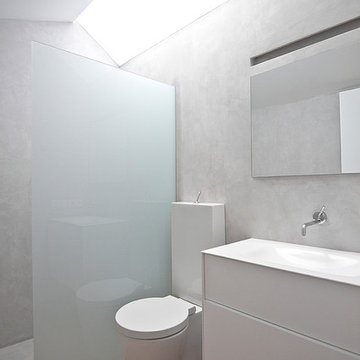Idées déco de salles de bain avec un sol en contreplaqué et un sol en liège
Trier par :
Budget
Trier par:Populaires du jour
101 - 120 sur 578 photos
1 sur 3
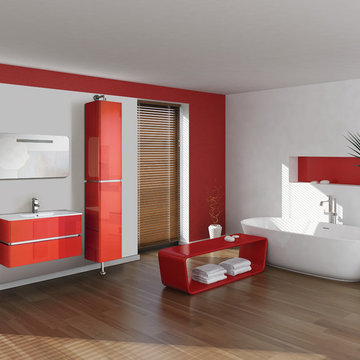
Ever the retro powder room station, Sundance is art deco fused with a festival vibe. Super retro and fun, it’s still a simplistic work of art in terms of outline and finishes. Even with color rush in retro red, its outline is definitively sleek, chic and sophisticated. Doubling as an office vanity, Sundance is a popular choice for bold, yet practical, storage and display solutions with a futuristic concept.
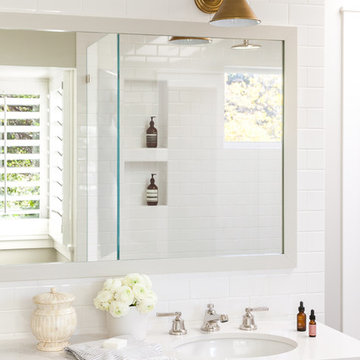
A traditional home in the Claremont Hills of Berkeley is enlarged and fully renovated to fit the lives of a young couple and their growing family. The existing partial upper floor was fully expanded to create three additional bedrooms, a hall bath, laundry room and updated master suite, with the intention that the expanded house volume harmoniously integrates with the architectural character of the existing home. A new central staircase brings in a tremendous amount of daylight to the heart of the ground floor while also providing a strong visual connection between the floors. The new stair includes access to an expanded basement level with storage and recreation spaces for the family. Main level spaces were also extensively upgraded with the help of noted San Francisco interior designer Grant K. Gibson. Photos by Kathryn MacDonald.
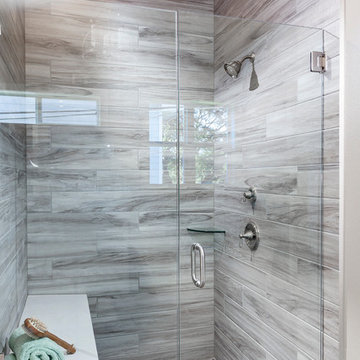
Adam Dubich Photography
Réalisation d'une salle de bain principale champêtre de taille moyenne avec un placard avec porte à panneau encastré, des portes de placard blanches, une baignoire indépendante, une douche à l'italienne, WC à poser, un carrelage gris, des carreaux de porcelaine, un mur gris, un sol en contreplaqué, un lavabo encastré et un plan de toilette en surface solide.
Réalisation d'une salle de bain principale champêtre de taille moyenne avec un placard avec porte à panneau encastré, des portes de placard blanches, une baignoire indépendante, une douche à l'italienne, WC à poser, un carrelage gris, des carreaux de porcelaine, un mur gris, un sol en contreplaqué, un lavabo encastré et un plan de toilette en surface solide.
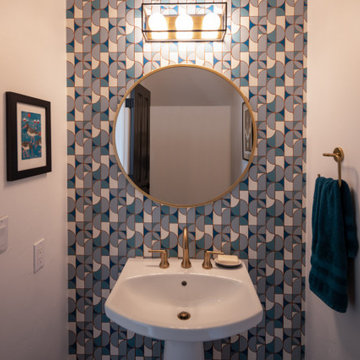
This kitchen and bathroom remodel was about introducing a modern look and sustainable comfortable materials to accommodate a busy and growing family of four. The choice of cork flooring was for durability and the warm tones that we could easily match in the cabinetry and brass hardware.
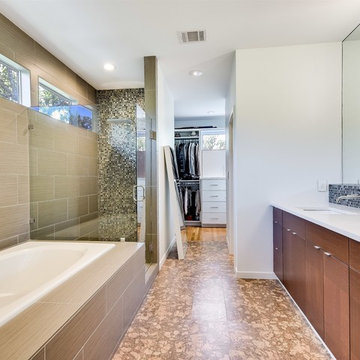
Check out those cork floor tiles!
Inspiration pour une salle de bain principale design en bois brun de taille moyenne avec un placard à porte plane, une baignoire posée, un carrelage noir et blanc, mosaïque, un mur blanc, un sol en liège, un lavabo encastré et un plan de toilette en surface solide.
Inspiration pour une salle de bain principale design en bois brun de taille moyenne avec un placard à porte plane, une baignoire posée, un carrelage noir et blanc, mosaïque, un mur blanc, un sol en liège, un lavabo encastré et un plan de toilette en surface solide.
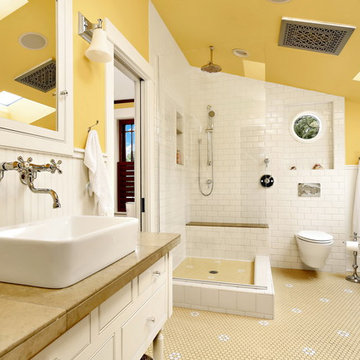
After many years of careful consideration and planning, these clients came to us with the goal of restoring this home’s original Victorian charm while also increasing its livability and efficiency. From preserving the original built-in cabinetry and fir flooring, to adding a new dormer for the contemporary master bathroom, careful measures were taken to strike this balance between historic preservation and modern upgrading. Behind the home’s new exterior claddings, meticulously designed to preserve its Victorian aesthetic, the shell was air sealed and fitted with a vented rainscreen to increase energy efficiency and durability. With careful attention paid to the relationship between natural light and finished surfaces, the once dark kitchen was re-imagined into a cheerful space that welcomes morning conversation shared over pots of coffee.
Every inch of this historical home was thoughtfully considered, prompting countless shared discussions between the home owners and ourselves. The stunning result is a testament to their clear vision and the collaborative nature of this project.
Photography by Radley Muller Photography
Design by Deborah Todd Building Design Services
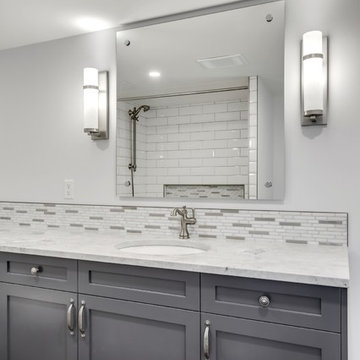
"The owner of this 700 square foot condo sought to completely remodel her home to better suit her needs. After completion, she now enjoys an updated kitchen including prep counter, art room, a bright sunny living room and full washroom remodel.
In the main entryway a recessed niche with coat hooks, bench and shoe storage welcomes you into this condo.
As an avid cook, this homeowner sought more functionality and counterspace with her kitchen makeover. All new Kitchenaid appliances were added. Quartzite countertops add a fresh look, while custom cabinetry adds sufficient storage. A marble mosaic backsplash and two-toned cabinetry add a classic feel to this kitchen.
In the main living area, new sliding doors onto the balcony, along with cork flooring and Benjamin Moore’s Silver Lining paint open the previously dark area. A new wall was added to give the homeowner a full pantry and art space. Custom barn doors were added to separate the art space from the living area.
In the master bedroom, an expansive walk-in closet was added. New flooring, paint, baseboards and chandelier make this the perfect area for relaxing.
To complete the en-suite remodel, everything was completely torn out. A combination tub/shower with custom mosaic wall niche and subway tile was installed. A new vanity with quartzite countertops finishes off this room.
The homeowner is pleased with the new layout and functionality of her home. The result of this remodel is a bright, welcoming condo that is both well-designed and beautiful. "
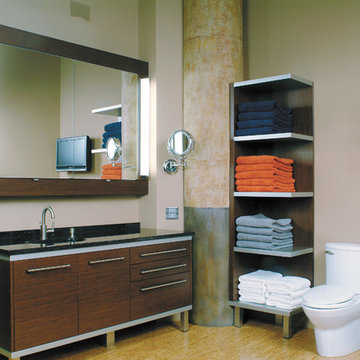
Quartered wenge veneer looks stunning in this warehouse loft bathroom.
Redl Kitchens
156 Jessop Avenue
Saskatoon, SK S7N 1Y4
10341-124th Street
Edmonton, AB T5N 3W1
1733 McAra St
Regina, SK, S4N 6H5
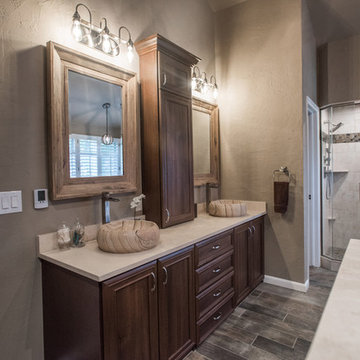
Inspiration pour une grande salle de bain traditionnelle en bois brun avec un placard avec porte à panneau surélevé, un sol en contreplaqué et un sol marron.
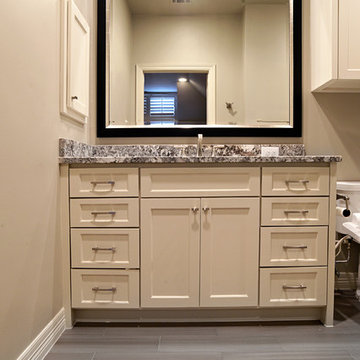
Réalisation d'une douche en alcôve principale tradition de taille moyenne avec un placard avec porte à panneau encastré, des portes de placard beiges, WC séparés, un carrelage multicolore, des carreaux en allumettes, un mur beige, un sol en contreplaqué, un lavabo encastré et un plan de toilette en granite.
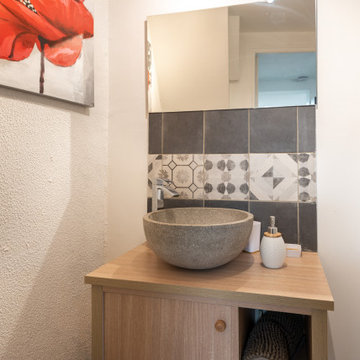
Cette image montre une petite salle de bain principale nordique avec un placard à porte affleurante, des portes de placard beiges, une douche à l'italienne, WC à poser, un carrelage gris, mosaïque, un mur blanc, un sol en contreplaqué, une grande vasque, un plan de toilette en bois, un sol marron, une cabine de douche avec un rideau, un plan de toilette beige, des toilettes cachées, meuble simple vasque, meuble-lavabo suspendu, un plafond décaissé et du papier peint.
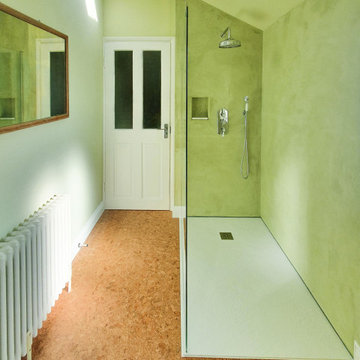
Full bathroom refurbishment with Tadelakt Shower and cork flooring.
Inspiration pour une salle de bain minimaliste avec une douche ouverte, un mur vert, un sol en liège et aucune cabine.
Inspiration pour une salle de bain minimaliste avec une douche ouverte, un mur vert, un sol en liège et aucune cabine.
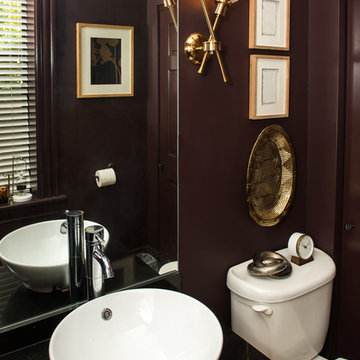
This small powder room was transformed with a dark wall color. A deep aubergine color was selected to add richness and contrast the existing yellow-toned cork floor. Natural wood art frames are paired with metallic accents for a balanced, eclectic feel. Modern, unique globe-torch sconces add a fun vibe and moody glow.
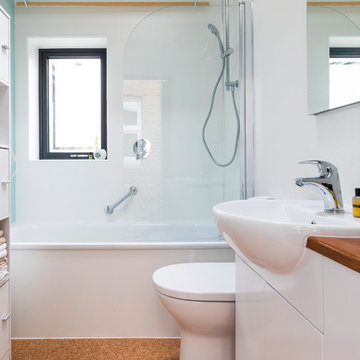
Retro style bathroom containing contemoirary elements such as glass wall panels in the shower.
Photo by Chris Snook
Aménagement d'une petite douche en alcôve contemporaine pour enfant avec un placard à porte plane, des portes de placard blanches, une baignoire en alcôve, WC à poser, des plaques de verre, un mur blanc, un sol en liège, un lavabo posé, un plan de toilette en bois, un sol marron, une cabine de douche à porte battante et un plan de toilette marron.
Aménagement d'une petite douche en alcôve contemporaine pour enfant avec un placard à porte plane, des portes de placard blanches, une baignoire en alcôve, WC à poser, des plaques de verre, un mur blanc, un sol en liège, un lavabo posé, un plan de toilette en bois, un sol marron, une cabine de douche à porte battante et un plan de toilette marron.
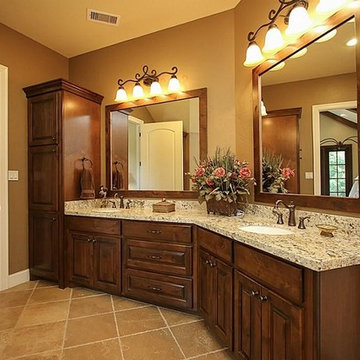
Large vanity with his & her sinks with plenty of storage for everyone!
Cette image montre une grande salle de bain traditionnelle en bois brun avec un placard avec porte à panneau surélevé, un sol en contreplaqué, un lavabo encastré et un plan de toilette en granite.
Cette image montre une grande salle de bain traditionnelle en bois brun avec un placard avec porte à panneau surélevé, un sol en contreplaqué, un lavabo encastré et un plan de toilette en granite.
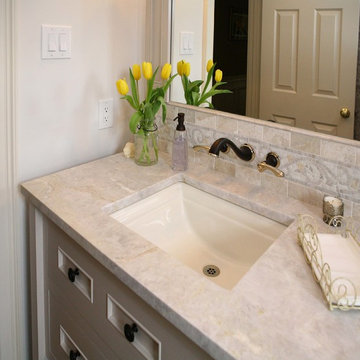
Idées déco pour une salle d'eau classique de taille moyenne avec un placard en trompe-l'oeil, des portes de placard blanches, WC séparés, un mur beige, un sol en contreplaqué, un lavabo encastré et un plan de toilette en marbre.
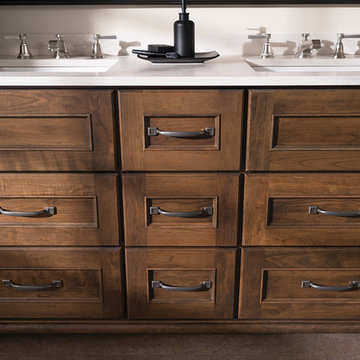
Soak your senses in a tranquil spa environment with sophisticated bathroom furniture from Dura Supreme. Coordinate an entire collection of bath cabinetry and furniture and customize it for your particular needs to create an environment that always looks put together and beautifully styled. Any combination of Dura Supreme’s many cabinet door styles, wood species, and finishes can be selected to create a one-of a-kind bath furniture collection.
A double sink vanity creates personal space for two, while drawer stacks create convenient storage to keep your bath uncluttered and organized. This soothing at-home retreat features Dura Supreme’s “Style One” furniture series. Style One offers 15 different configurations (for single sink vanities, double sink vanities, or offset sinks) and multiple decorative toe options to create a personal environment that reflects your individual style. On this example, a matching decorative toe element coordinates the vanity and linen cabinets.
The bathroom has evolved from its purist utilitarian roots to a more intimate and reflective sanctuary in which to relax and reconnect. A refreshing spa-like environment offers a brisk welcome at the dawning of a new day or a soothing interlude as your day concludes.
Our busy and hectic lifestyles leave us yearning for a private place where we can truly relax and indulge. With amenities that pamper the senses and design elements inspired by luxury spas, bathroom environments are being transformed from the mundane and utilitarian to the extravagant and luxurious.
Bath cabinetry from Dura Supreme offers myriad design directions to create the personal harmony and beauty that are a hallmark of the bath sanctuary. Immerse yourself in our expansive palette of finishes and wood species to discover the look that calms your senses and soothes your soul. Your Dura Supreme designer will guide you through the selections and transform your bath into a beautiful retreat.
Request a FREE Dura Supreme Brochure Packet:
http://www.durasupreme.com/request-brochure
Find a Dura Supreme Showroom near you today:
http://www.durasupreme.com/dealer-locator
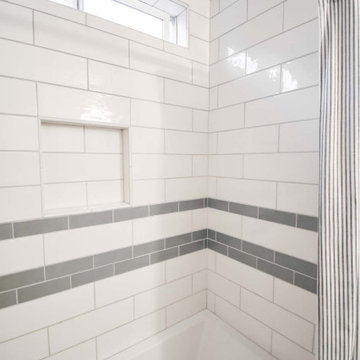
Two matching bathrooms in modern townhouse. Walk in tile shower with white subway tile, small corner step, and glass enclosure. Flat panel wood vanity with quartz countertops, undermount sink, and modern fixtures. Second bath has matching features with single sink and bath tub shower combination.
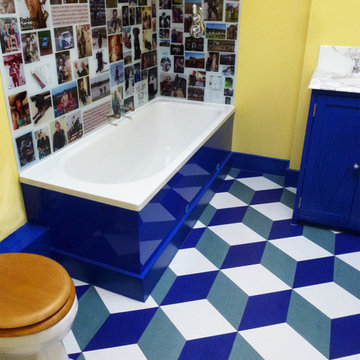
Bold striking British design of Cork Flooring by JR Design in London
Cette photo montre une salle de bain éclectique de taille moyenne avec un sol en liège et un sol bleu.
Cette photo montre une salle de bain éclectique de taille moyenne avec un sol en liège et un sol bleu.
Idées déco de salles de bain avec un sol en contreplaqué et un sol en liège
6
