Idées déco de salles de bain avec un sol en galet et un sol en carrelage imitation parquet
Trier par :
Budget
Trier par:Populaires du jour
81 - 100 sur 7 371 photos
1 sur 3
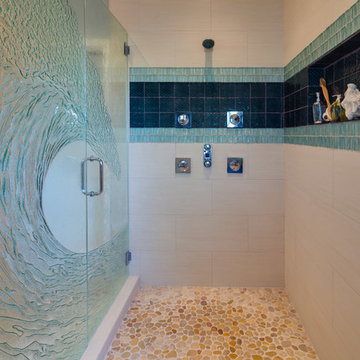
This San Diego master bathroom is located in Encinitas, California and has a open feel with large walk-in closet. The unique aspect of this ocean bathroom is the tidal wave shower door which has a 3D effect while you are standing inside it. www.remodelworks.com
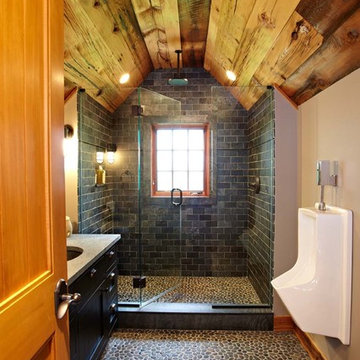
Ultimate man cave and sports car showcase. Photos by Paul Johnson
Idées déco pour une salle de bain classique avec un urinoir, un sol en galet, du carrelage en ardoise et une fenêtre.
Idées déco pour une salle de bain classique avec un urinoir, un sol en galet, du carrelage en ardoise et une fenêtre.

Nach der Umgestaltung entsteht ein barrierefreies Bad mit großformatigen Natursteinfliesen in Kombination mit einer warmen Holzfliese am Boden und einer hinterleuchteten Spanndecke. Besonders im Duschbereich gibt es durch die raumhohen Fliesen fast keine Fugen. Die Dusche kann mit 2 Flügeltüren großzügig breit geöffnet werden und ist so konzipiert, dass sie auch mit einem Rollstuhl befahren werden kann.

Le projet Croix des Gardes consistait à rafraîchir un pied-à-terre à Cannes, avec comme maîtres mots : minimalisme, luminosité et modernité.
Ce 2 pièces sur les hauteurs de Cannes avait séduit les clients par sa vue à couper le souffle sur la baie de Cannes, et sa grande chambre qui en faisait l'appartement de vacances idéal.
Cependant, la cuisine et la salle de bain manquaient d'ergonomie, de confort et de clarté.
La partie salle de bain était auparavant une pièce très chargée : plusieurs revêtements muraux avec des motifs et des couleurs différentes, papier peint fleuri au plafond, un grand placard face à la porte...
La salle de bain est maintenant totalement transformée, comme agrandie ! Le grand placard à laissé la place à un meuble vasque, avec des rangements et un lave linge tandis que la baignoire a été remplacée par un grand bac à douche extra-plat.
Le sol et la faïence ont été remplacés par un carrelage effet bois blanchi et texturé, créant une pièce aux tons apaisants.

The minimalist bathroom complete with a wall mount sink, wall mount faucet, wall mount toilet, and zero entry shower with a single glass panel and recessed niches. The heated wall mount towel rack and floating shelf storage area complete the space. Floor to ceiling tile keep it easy to clean. The lighted mirror make getting ready in the morning a breeze.

Inspiration pour une petite salle d'eau traditionnelle avec un placard à porte shaker, des portes de placard grises, une douche à l'italienne, WC séparés, un carrelage blanc, des carreaux de porcelaine, un mur gris, un sol en carrelage imitation parquet, un lavabo encastré, un plan de toilette en quartz modifié, un sol marron, une cabine de douche à porte battante, un plan de toilette blanc, meuble simple vasque et meuble-lavabo sur pied.

Inspiration pour une salle de bain principale design avec un placard à porte plane, des portes de placard noires, une baignoire indépendante, une douche à l'italienne, WC suspendus, mosaïque, un mur blanc, un sol en carrelage imitation parquet, une vasque, un plan de toilette en marbre, un sol beige, aucune cabine, un plan de toilette blanc, meuble double vasque, meuble-lavabo encastré et un plafond voûté.

This cool, masculine loft bathroom was so much fun to design. To maximise the space we designed a custom vanity unit to fit from wall to wall with mirror cut to match. Black framed, smoked grey glass perfectly frames the vanity area from the shower.
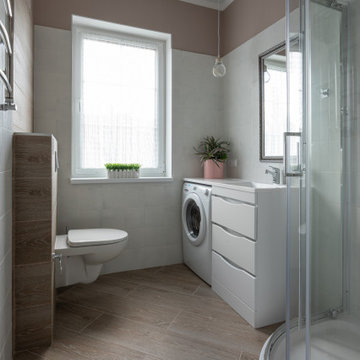
Aménagement d'une salle de bain contemporaine avec un placard à porte plane, des portes de placard blanches, une douche d'angle, WC suspendus, un carrelage blanc, un sol en carrelage imitation parquet, un lavabo intégré, un sol marron, un plan de toilette blanc, buanderie, meuble simple vasque et meuble-lavabo encastré.

This guest bath has a light and airy feel with an organic element and pop of color. The custom vanity is in a midtown jade aqua-green PPG paint Holy Glen. It provides ample storage while giving contrast to the white and brass elements. A playful use of mixed metal finishes gives the bathroom an up-dated look. The 3 light sconce is gold and black with glass globes that tie the gold cross handle plumbing fixtures and matte black hardware and bathroom accessories together. The quartz countertop has gold veining that adds additional warmth to the space. The acacia wood framed mirror with a natural interior edge gives the bathroom an organic warm feel that carries into the curb-less shower through the use of warn toned river rock. White subway tile in an offset pattern is used on all three walls in the shower and carried over to the vanity backsplash. The shower has a tall niche with quartz shelves providing lots of space for storing shower necessities. The river rock from the shower floor is carried to the back of the niche to add visual interest to the white subway shower wall as well as a black Schluter edge detail. The shower has a frameless glass rolling shower door with matte black hardware to give the this smaller bathroom an open feel and allow the natural light in. There is a gold handheld shower fixture with a cross handle detail that looks amazing against the white subway tile wall. The white Sherwin Williams Snowbound walls are the perfect backdrop to showcase the design elements of the bathroom.
Photography by LifeCreated.
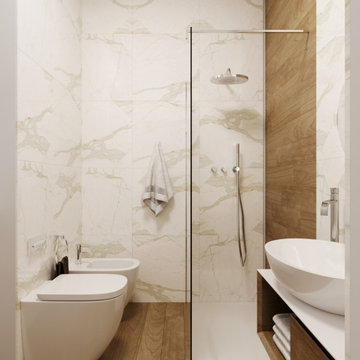
Aménagement d'une petite salle de bain moderne avec un carrelage blanc, des carreaux de céramique, un mur blanc, un sol en carrelage imitation parquet et meuble simple vasque.

La doccia è formata da un semplice piatto in resina bianca e una vetrata fissa. La particolarità viene data dalla nicchia porta oggetti con stacco di materiali e dal soffione incassato a soffitto.

Idée de décoration pour une salle de bain principale chalet en bois brun avec un placard à porte plane, une baignoire indépendante, une douche à l'italienne, un carrelage beige, des dalles de pierre, un mur blanc, un sol en galet, un lavabo intégré, un sol multicolore, un plan de toilette beige, meuble double vasque et meuble-lavabo suspendu.
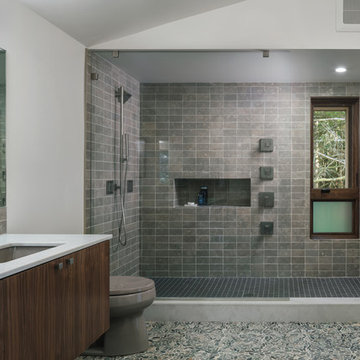
Guest Bathroom
Cette photo montre une salle de bain principale tendance en bois brun avec un placard à porte plane, une douche ouverte, un carrelage gris, un mur blanc, un sol en galet, un lavabo encastré, un sol multicolore, aucune cabine et un plan de toilette blanc.
Cette photo montre une salle de bain principale tendance en bois brun avec un placard à porte plane, une douche ouverte, un carrelage gris, un mur blanc, un sol en galet, un lavabo encastré, un sol multicolore, aucune cabine et un plan de toilette blanc.
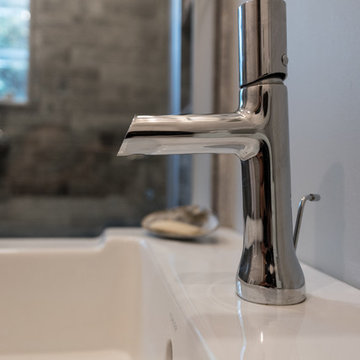
Idées déco pour une salle de bain principale contemporaine en bois foncé de taille moyenne avec un placard à porte plane, une douche à l'italienne, WC séparés, un carrelage gris, un carrelage de pierre, un mur gris, un sol en galet, un lavabo suspendu, un sol multicolore, une cabine de douche à porte battante et un plan de toilette blanc.
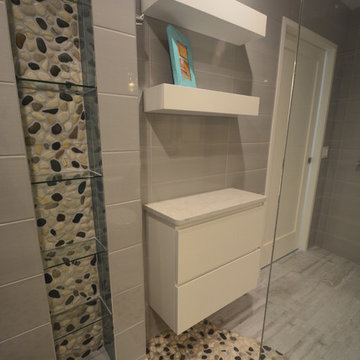
This small bathroom design combines the desire for clean, contemporary lines along with a beach like feel. The flooring is a blend of porcelain plank tiles and natural pebble tiles. Vertical glass wall tiles accent the vanity and built-in shower niche. The shower niche also includes glass shelves in front of a backdrop of pebble stone wall tile. All cabinetry and floating shelves are custom built with granite countertops throughout the bathroom. The sink faucet is from the Delta Zura collection while the shower head is part of the Delta In2uition line.
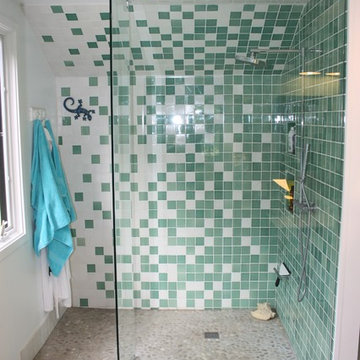
Cette photo montre une salle de bain principale tendance de taille moyenne avec une douche ouverte, des carreaux de céramique, un sol en galet et un carrelage bleu.
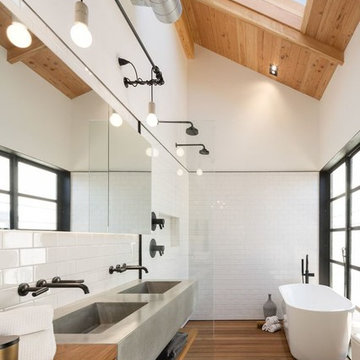
This bathroom cost $9,000 - I got that from http://www.remodelormove.com/bathroom-remodelling this remodeling calculator helped me create a budget for my remodel
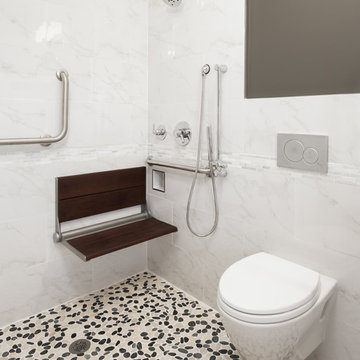
Photography by Jenn Verrier
Cette image montre une petite salle d'eau minimaliste avec un lavabo posé, un plan de toilette en bois, une douche à l'italienne, WC suspendus, un carrelage multicolore, des carreaux de porcelaine, un mur gris et un sol en galet.
Cette image montre une petite salle d'eau minimaliste avec un lavabo posé, un plan de toilette en bois, une douche à l'italienne, WC suspendus, un carrelage multicolore, des carreaux de porcelaine, un mur gris et un sol en galet.
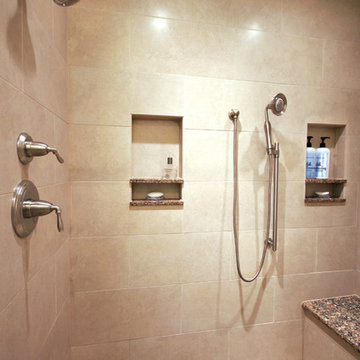
The niches have shelves to match our seat and countertops - ADR Builders
Cette photo montre une douche en alcôve principale chic de taille moyenne avec un lavabo encastré, un placard avec porte à panneau surélevé, des portes de placard blanches, un plan de toilette en quartz modifié, un carrelage beige, des carreaux de céramique, un mur blanc et un sol en galet.
Cette photo montre une douche en alcôve principale chic de taille moyenne avec un lavabo encastré, un placard avec porte à panneau surélevé, des portes de placard blanches, un plan de toilette en quartz modifié, un carrelage beige, des carreaux de céramique, un mur blanc et un sol en galet.
Idées déco de salles de bain avec un sol en galet et un sol en carrelage imitation parquet
5