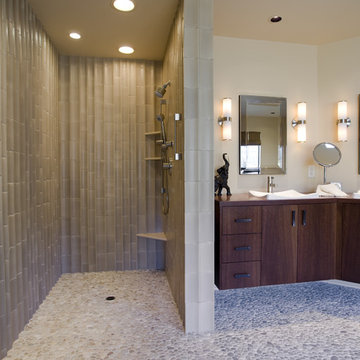Idées déco de salles de bain avec un sol en galet et un sol en carrelage imitation parquet
Trier par :
Budget
Trier par:Populaires du jour
141 - 160 sur 7 372 photos
1 sur 3
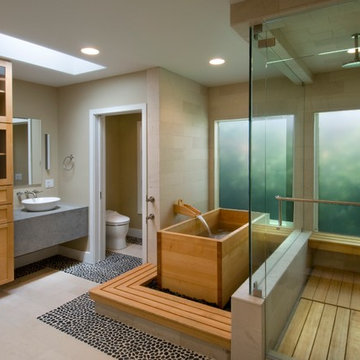
Zen bathroom in Brentwood, Ca. with a Japanese soaking tub.
Idée de décoration pour une salle de bain design avec un bain japonais, une vasque, un sol en galet et des toilettes cachées.
Idée de décoration pour une salle de bain design avec un bain japonais, une vasque, un sol en galet et des toilettes cachées.
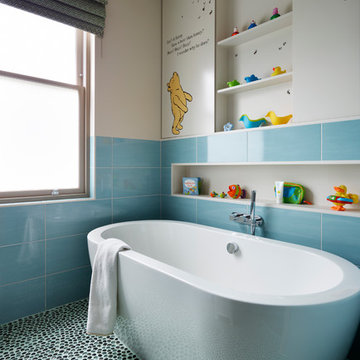
A smart aquamarine ensuite bathroom for a young child, which adjoins a Winnie the Poo themed bedroom. We have made use of adult but fun sanitary ware and tiling so that the young child will never outgrow it, but commissioned hand painted murals on the doors to create some magic at bath time. Fantastic storage for lots of products and open shelving to feature lots of bright toys. The glass pebble floor not only looks amazing but is also highly practical as it’s anti-slip.

Exemple d'une petite salle de bain principale avec un placard à porte plane, des portes de placard marrons, une baignoire posée, une douche à l'italienne, WC suspendus, un carrelage vert, des carreaux de céramique, un mur rose, un sol en galet, une vasque, un plan de toilette en bois, un sol beige, un plan de toilette marron, meuble simple vasque et meuble-lavabo suspendu.

Cette photo montre une petite salle d'eau chic avec un placard à porte shaker, des portes de placard grises, une douche à l'italienne, WC séparés, un carrelage blanc, des carreaux de porcelaine, un mur gris, un sol en carrelage imitation parquet, un lavabo encastré, un plan de toilette en quartz modifié, un sol marron, une cabine de douche à porte battante, un plan de toilette blanc, meuble simple vasque et meuble-lavabo sur pied.

This long narrow shower room took careful planning to fit the required sanitaryware and walk in shower. Designed for two children, so also had to be easy to use. Mirror fitted along the entire wall length to expand the space and fun surf bathroom-appropriate wall mural to opposite wall.

Compact Guest Bathroom with stone tiled shower, birch paper on wall (right side) and freestanding vanities
Cette photo montre une petite salle de bain montagne en bois brun avec une douche ouverte, WC séparés, un carrelage gris, un carrelage de pierre, un sol en galet, un lavabo encastré, un plan de toilette en granite, un sol gris, une cabine de douche à porte coulissante, un plan de toilette gris, meuble simple vasque, meuble-lavabo sur pied et du papier peint.
Cette photo montre une petite salle de bain montagne en bois brun avec une douche ouverte, WC séparés, un carrelage gris, un carrelage de pierre, un sol en galet, un lavabo encastré, un plan de toilette en granite, un sol gris, une cabine de douche à porte coulissante, un plan de toilette gris, meuble simple vasque, meuble-lavabo sur pied et du papier peint.
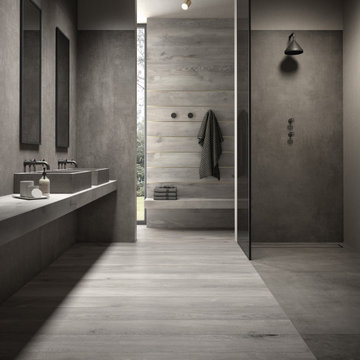
Bathroom tiles with wood and concrete look.
Collections: Les Bois - Sarawa + Prima Materia - Sandalo
Aménagement d'une salle d'eau contemporaine avec des portes de placard grises, une douche à l'italienne, un carrelage gris, des carreaux de porcelaine, un sol en carrelage imitation parquet, une vasque, un sol gris, aucune cabine, un plan de toilette gris, meuble double vasque, un plan de toilette en carrelage et meuble-lavabo suspendu.
Aménagement d'une salle d'eau contemporaine avec des portes de placard grises, une douche à l'italienne, un carrelage gris, des carreaux de porcelaine, un sol en carrelage imitation parquet, une vasque, un sol gris, aucune cabine, un plan de toilette gris, meuble double vasque, un plan de toilette en carrelage et meuble-lavabo suspendu.

Cette image montre une salle de bain principale design de taille moyenne avec un placard à porte shaker, des portes de placard turquoises, une baignoire indépendante, une douche d'angle, WC à poser, un carrelage beige, des carreaux de céramique, un mur beige, un sol en carrelage imitation parquet, un lavabo encastré, un plan de toilette en quartz, un sol beige, une cabine de douche à porte battante, un plan de toilette blanc, un banc de douche, meuble double vasque, meuble-lavabo sur pied, un plafond voûté et du lambris.
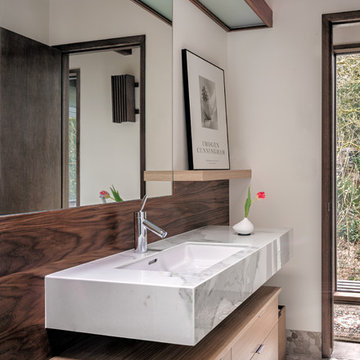
Both bathrooms feature floating vanity tops and wall-mounted toilets.
Photo by Jim Houston
Aménagement d'une salle de bain rétro en bois clair avec un placard à porte plane, un mur blanc, un sol en galet, un lavabo encastré, un sol gris et un plan de toilette gris.
Aménagement d'une salle de bain rétro en bois clair avec un placard à porte plane, un mur blanc, un sol en galet, un lavabo encastré, un sol gris et un plan de toilette gris.
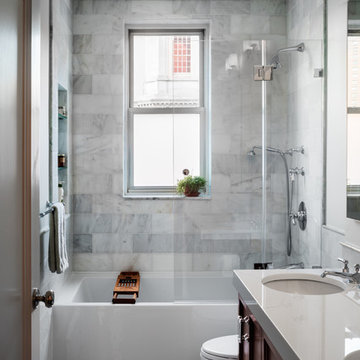
Inspiration pour une salle de bain traditionnelle en bois foncé avec un placard avec porte à panneau encastré, une baignoire en alcôve, un combiné douche/baignoire, un carrelage gris, un carrelage blanc, un mur blanc, un sol en galet, un lavabo encastré, un sol gris, aucune cabine et un plan de toilette blanc.
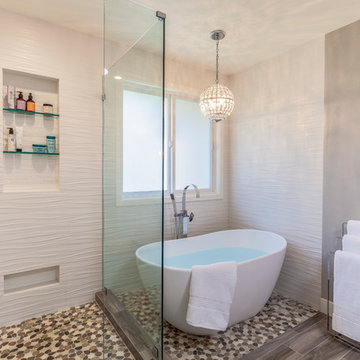
This transitional primary suite remodel is simply breathtaking. It is all but impossible to choose the best part of this dreamy primary space. Neutral colors in the bedroom create a tranquil escape from the world. One of the main goals of this remodel was to maximize the space of the primary closet. From tiny and cramped to large and spacious, it is now simple, functional, and sophisticated. Every item has a place or drawer to keep a clean and minimal aesthetic.
The primary bathroom builds on the neutral color palette of the bedroom and closet with a soothing ambiance. The JRP team used crisp white, soft cream, and cloudy gray to create a bathroom that is clean and calm. To avoid creating a look that falls flat, these hues were layered throughout the room through the flooring, vanity, shower curtain, and accent pieces.
Stylish details include wood grain porcelain tiles, crystal chandelier lighting, and a freestanding soaking tub. Vadara quartz countertops flow throughout, complimenting the pure white cabinets and illuminating the space. This spacious transitional primary suite offers plenty of functional yet elegant features to help prepare for every occasion. The goal was to ensure that each day begins and ends in a tranquil space.
Flooring:
Porcelain Tile – Cerdomus, Savannah, Dust
Shower - Stone - Zen Paradise, Sliced Wave, Island Blend Wave
Bathtub: Freestanding
Light Fixtures: Globe Chandelier - Crystal/Polished Chrome
Tile:
Shower Walls: Ceramic Tile - Atlas Tile, 3D Ribbon, White Matte
Photographer: J.R. Maddox
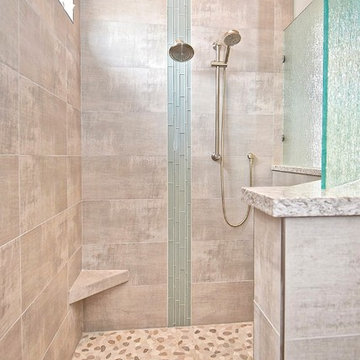
Cette photo montre une salle de bain bord de mer avec une douche à l'italienne, un carrelage beige, des carreaux de porcelaine, un sol en galet, un sol beige et aucune cabine.
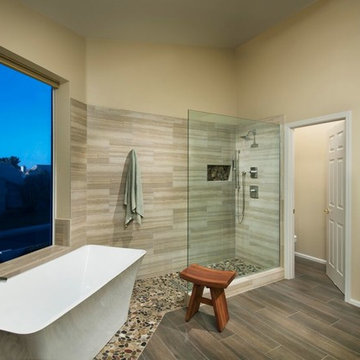
Exemple d'une salle de bain principale chic en bois foncé avec un placard à porte shaker, une baignoire indépendante, une douche à l'italienne, un carrelage beige, des carreaux de porcelaine, un mur beige, un sol en galet, un plan de toilette en quartz modifié et aucune cabine.
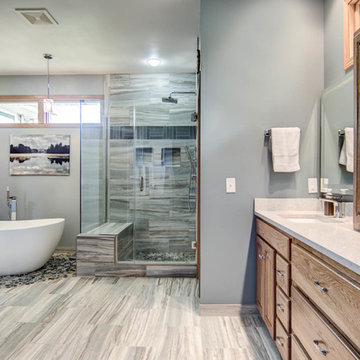
Cette image montre une grande salle de bain principale traditionnelle en bois clair avec un placard avec porte à panneau surélevé, une baignoire indépendante, une douche d'angle, WC à poser, un carrelage multicolore, des carreaux de porcelaine, un mur gris, un sol en galet, un lavabo encastré, un plan de toilette en surface solide, un sol multicolore et une cabine de douche à porte battante.
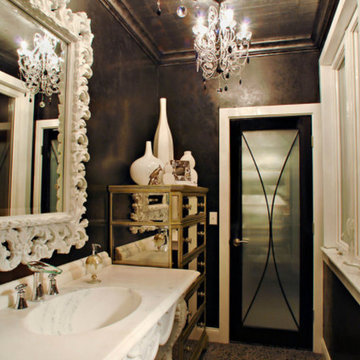
Exemple d'une salle d'eau victorienne de taille moyenne avec un mur marron, un sol en galet, un lavabo intégré, un plan de toilette en marbre et un sol marron.
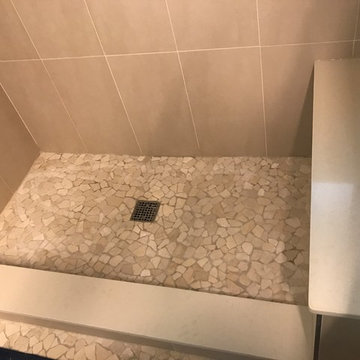
Beige tone guest bathroom with step shower and bench.
Inspiration pour une salle d'eau minimaliste de taille moyenne avec un placard à porte plane, des portes de placard beiges, WC séparés, un carrelage beige, des carreaux de porcelaine, un mur beige, un sol en galet, un lavabo encastré, un plan de toilette en quartz modifié, un sol beige et une cabine de douche à porte battante.
Inspiration pour une salle d'eau minimaliste de taille moyenne avec un placard à porte plane, des portes de placard beiges, WC séparés, un carrelage beige, des carreaux de porcelaine, un mur beige, un sol en galet, un lavabo encastré, un plan de toilette en quartz modifié, un sol beige et une cabine de douche à porte battante.
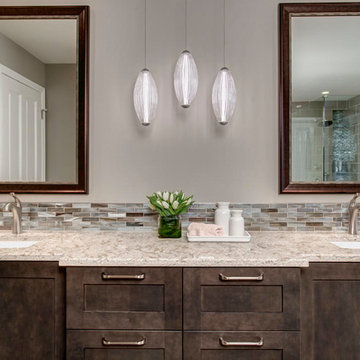
John Wilbanks Photography
Cette image montre une grande salle de bain principale traditionnelle en bois foncé avec un placard à porte shaker, une baignoire indépendante, une douche ouverte, WC séparés, un carrelage multicolore, des carreaux en allumettes, un mur beige, un sol en galet, un lavabo encastré et un plan de toilette en quartz modifié.
Cette image montre une grande salle de bain principale traditionnelle en bois foncé avec un placard à porte shaker, une baignoire indépendante, une douche ouverte, WC séparés, un carrelage multicolore, des carreaux en allumettes, un mur beige, un sol en galet, un lavabo encastré et un plan de toilette en quartz modifié.
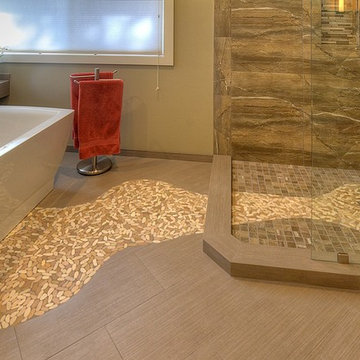
A "river" of stone connects the open shower to the stand-alone tub.
Idées déco pour une grande salle de bain principale classique avec une baignoire indépendante, une douche ouverte, un carrelage marron, un mur gris, un sol en galet, des carreaux de porcelaine et un plan de toilette en carrelage.
Idées déco pour une grande salle de bain principale classique avec une baignoire indépendante, une douche ouverte, un carrelage marron, un mur gris, un sol en galet, des carreaux de porcelaine et un plan de toilette en carrelage.

FIRST PLACE - 2018 ASID DESIGN OVATION AWARDS- ID COLLABORATION. FIRST PLACE - 2018 ASID DESIGN OVATION AWARDS- ID COLLABORATION.
INTERIOR DESIGN BY DONA ROSENE INTERIORS; BATH DESIGN BY HELENE'S LUXURY KITCHENS
Photos by Michael Hunter
Idées déco de salles de bain avec un sol en galet et un sol en carrelage imitation parquet
8
