Idées déco de salles de bain avec un sol en galet et un sol en carrelage imitation parquet
Trier par :
Budget
Trier par:Populaires du jour
161 - 180 sur 7 372 photos
1 sur 3
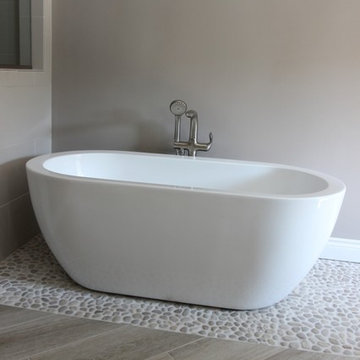
Exemple d'une salle de bain principale tendance en bois brun de taille moyenne avec un placard à porte plane, une baignoire indépendante, une douche double, WC séparés, un carrelage marron, une plaque de galets, un mur gris, un sol en galet, un lavabo posé et un plan de toilette en granite.
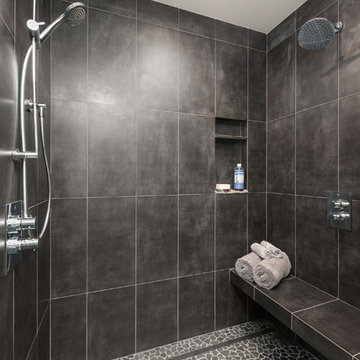
Luxury master shower featuring black porcelain tile walls, rock tile floor, linear drain, chrome fixtures. Photo by Exceptional Frames.
Cette photo montre une salle de bain principale moderne de taille moyenne avec une douche à l'italienne, un carrelage noir, des carreaux de porcelaine et un sol en galet.
Cette photo montre une salle de bain principale moderne de taille moyenne avec une douche à l'italienne, un carrelage noir, des carreaux de porcelaine et un sol en galet.
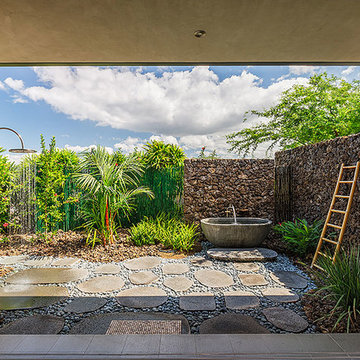
Winner of HGTV Ultimate House Hunt, "Bringing the Outside In" Category. Photographed by Dave Tonnes of PanaViz
Aménagement d'une salle de bain principale exotique avec une baignoire indépendante, une douche ouverte, un mur marron et un sol en galet.
Aménagement d'une salle de bain principale exotique avec une baignoire indépendante, une douche ouverte, un mur marron et un sol en galet.
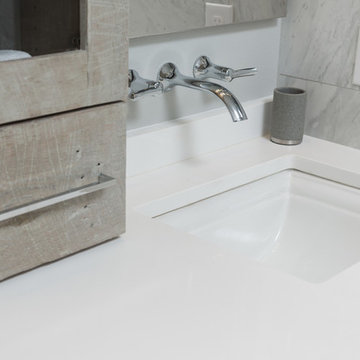
Greg Reigler
Idées déco pour une salle de bain principale moderne en bois vieilli de taille moyenne avec WC suspendus, un carrelage multicolore, des carreaux de porcelaine, un mur gris, un sol en galet, un lavabo encastré et un plan de toilette en quartz modifié.
Idées déco pour une salle de bain principale moderne en bois vieilli de taille moyenne avec WC suspendus, un carrelage multicolore, des carreaux de porcelaine, un mur gris, un sol en galet, un lavabo encastré et un plan de toilette en quartz modifié.
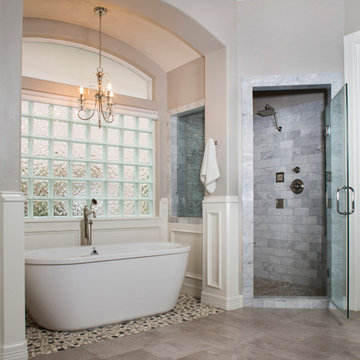
Transitional master bathroom
Aménagement d'une grande douche en alcôve principale classique avec une baignoire indépendante, un carrelage gris, des carreaux de porcelaine, un mur gris, un sol en galet, un lavabo encastré, un placard avec porte à panneau encastré, des portes de placard grises et une cabine de douche à porte battante.
Aménagement d'une grande douche en alcôve principale classique avec une baignoire indépendante, un carrelage gris, des carreaux de porcelaine, un mur gris, un sol en galet, un lavabo encastré, un placard avec porte à panneau encastré, des portes de placard grises et une cabine de douche à porte battante.
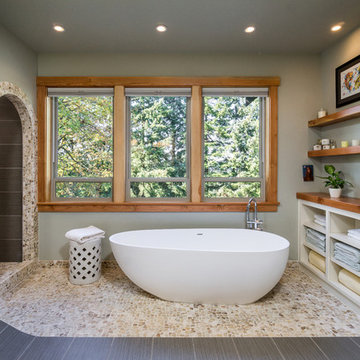
Kuda Photography
Idée de décoration pour une salle de bain principale chalet avec des portes de placard blanches, une baignoire indépendante, une douche ouverte, un plan de toilette en bois, un mur gris, un sol en galet et aucune cabine.
Idée de décoration pour une salle de bain principale chalet avec des portes de placard blanches, une baignoire indépendante, une douche ouverte, un plan de toilette en bois, un mur gris, un sol en galet et aucune cabine.
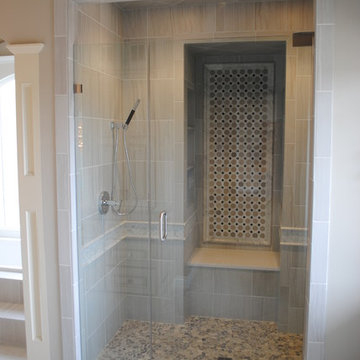
Réalisation d'une grande salle de bain principale design avec un espace douche bain, un sol en galet, un plan de toilette en carrelage et une cabine de douche à porte battante.
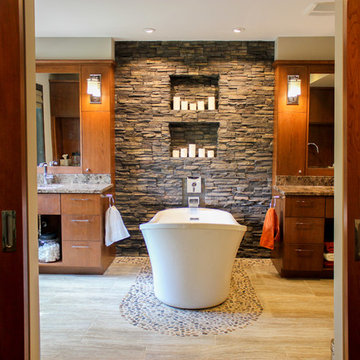
Lori Wiles Design brought together a mix of different textures and earthy tones in this gorgeous shower. This shower features discrete lighting, plenty of storage, and a large bench for relaxing in this retreat!
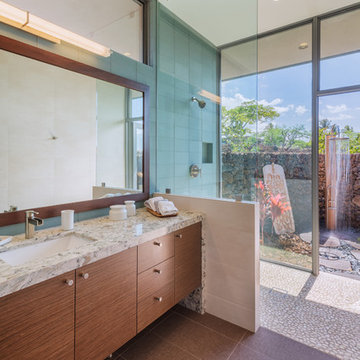
Cette photo montre une salle de bain principale tendance en bois foncé de taille moyenne avec un placard à porte plane, un carrelage bleu, un carrelage en pâte de verre, un lavabo encastré, une douche ouverte, un mur bleu, un sol en galet, un plan de toilette en granite, un sol beige et aucune cabine.
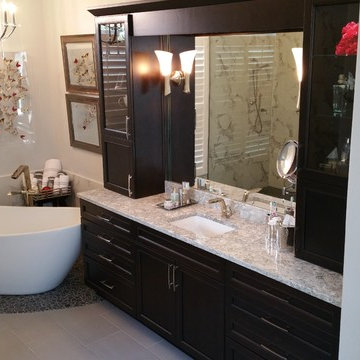
fusion cabinets, inc.
The room sparkles and pebble tile leads to the shower.
Cette image montre une grande salle de bain principale traditionnelle en bois foncé avec un lavabo encastré, un placard avec porte à panneau encastré, un plan de toilette en quartz modifié, une baignoire indépendante, une douche à l'italienne, WC à poser, un carrelage gris, des carreaux de porcelaine, un mur blanc et un sol en galet.
Cette image montre une grande salle de bain principale traditionnelle en bois foncé avec un lavabo encastré, un placard avec porte à panneau encastré, un plan de toilette en quartz modifié, une baignoire indépendante, une douche à l'italienne, WC à poser, un carrelage gris, des carreaux de porcelaine, un mur blanc et un sol en galet.
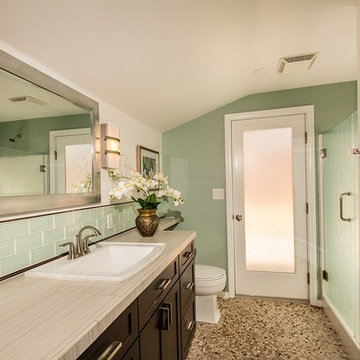
John Leonffu of WarmFocus
Idées déco pour une douche en alcôve principale classique en bois foncé de taille moyenne avec un lavabo posé, un placard à porte shaker, un plan de toilette en carrelage, WC séparés, un mur vert et un sol en galet.
Idées déco pour une douche en alcôve principale classique en bois foncé de taille moyenne avec un lavabo posé, un placard à porte shaker, un plan de toilette en carrelage, WC séparés, un mur vert et un sol en galet.
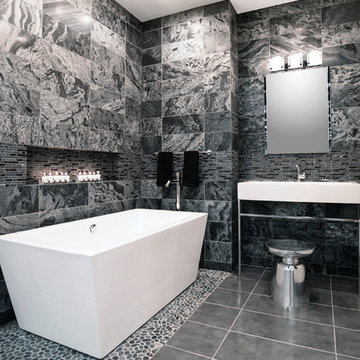
Silver Grey Quartzite walls with Black Pebbles (Medium) around the tub. The Silver Thorn Stria travertine with Glass Mosaic is featured in the border and recessed shelf and Antasit porcelain 12x24in on the floor.
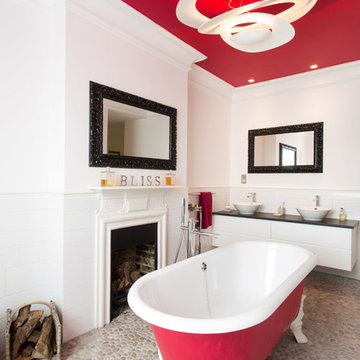
Aménagement d'une salle de bain principale contemporaine de taille moyenne avec une vasque, une baignoire sur pieds, WC à poser, des portes de placard blanches, un carrelage blanc, des carreaux de céramique, une douche ouverte, un sol en galet et un sol beige.

Siri Blanchette/Blind Dog Photo Associates
This kids bath has all the fun of a sunny day at the beach. In a contemporary way, the details in the room are nautical and beachy. The color of the walls are like a clear blue sky, the vanity lights look like vintage boat lights, the vanity top looks like sand, and the shower walls are meant to look like a sea shanty with weathered looking wood grained tile plank walls and a shower "window pane" cubby with hand painted tiles designed by Marcye that look like a view out to the beach. The floor is bleached pebbles with hand painted sea creature tiles placed randomly for the kids to find.
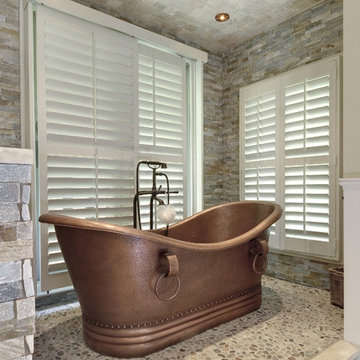
Photography by William Quarles
Cette image montre une grande salle de bain principale traditionnelle avec une baignoire indépendante, un carrelage de pierre, un sol en galet et un mur gris.
Cette image montre une grande salle de bain principale traditionnelle avec une baignoire indépendante, un carrelage de pierre, un sol en galet et un mur gris.
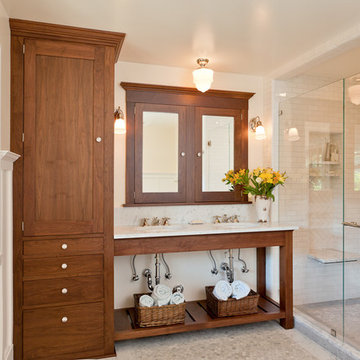
Kelly & Abramson Architecture
Cette photo montre une salle de bain tendance en bois brun de taille moyenne avec un lavabo encastré, un placard sans porte, un carrelage blanc, un carrelage métro, un mur blanc, un sol en galet, un sol blanc, une baignoire sur pieds, WC séparés, un plan de toilette en marbre, une cabine de douche à porte battante et un plan de toilette blanc.
Cette photo montre une salle de bain tendance en bois brun de taille moyenne avec un lavabo encastré, un placard sans porte, un carrelage blanc, un carrelage métro, un mur blanc, un sol en galet, un sol blanc, une baignoire sur pieds, WC séparés, un plan de toilette en marbre, une cabine de douche à porte battante et un plan de toilette blanc.
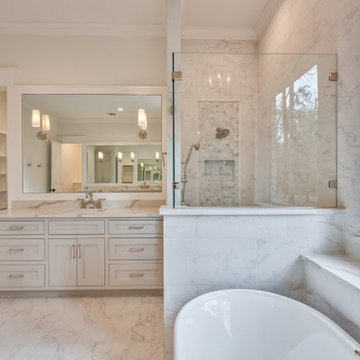
Exemple d'une grande salle de bain principale avec un placard avec porte à panneau encastré, des portes de placard grises, une baignoire indépendante, une douche d'angle, WC à poser, un mur blanc, un sol en galet, un lavabo encastré, un sol gris, une cabine de douche à porte battante, un plan de toilette gris, des toilettes cachées, meuble double vasque et meuble-lavabo encastré.

We were approached by a San Francisco firefighter to design a place for him and his girlfriend to live while also creating additional units he could sell to finance the project. He grew up in the house that was built on this site in approximately 1886. It had been remodeled repeatedly since it was first built so that there was only one window remaining that showed any sign of its Victorian heritage. The house had become so dilapidated over the years that it was a legitimate candidate for demolition. Furthermore, the house straddled two legal parcels, so there was an opportunity to build several new units in its place. At our client’s suggestion, we developed the left building as a duplex of which they could occupy the larger, upper unit and the right building as a large single-family residence. In addition to design, we handled permitting, including gathering support by reaching out to the surrounding neighbors and shepherding the project through the Planning Commission Discretionary Review process. The Planning Department insisted that we develop the two buildings so they had different characters and could not be mistaken for an apartment complex. The duplex design was inspired by Albert Frey’s Palm Springs modernism but clad in fibre cement panels and the house design was to be clad in wood. Because the site was steeply upsloping, the design required tall, thick retaining walls that we incorporated into the design creating sunken patios in the rear yards. All floors feature generous 10 foot ceilings and large windows with the upper, bedroom floors featuring 11 and 12 foot ceilings. Open plans are complemented by sleek, modern finishes throughout.
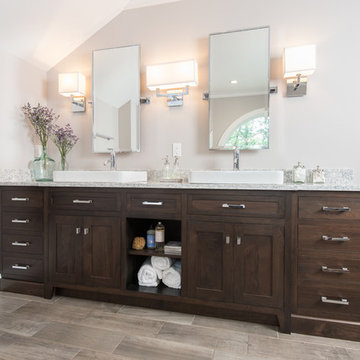
Exemple d'une grande salle de bain principale chic en bois foncé avec un placard à porte shaker, une baignoire indépendante, une douche d'angle, WC séparés, un carrelage gris, des carreaux de céramique, un mur gris, un sol en galet, une vasque, un plan de toilette en quartz modifié, un sol gris, une cabine de douche à porte battante et un plan de toilette blanc.
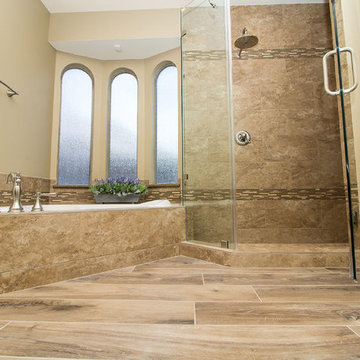
Designed By: Robby & Lisa Griffin
Photos By: Desired Photo
Inspiration pour une salle de bain principale traditionnelle en bois foncé de taille moyenne avec un placard avec porte à panneau surélevé, une baignoire d'angle, une douche d'angle, un carrelage beige, des carreaux de porcelaine, un mur beige, un sol en galet, un lavabo encastré, un plan de toilette en granite, un sol beige, une cabine de douche à porte battante et un plan de toilette beige.
Inspiration pour une salle de bain principale traditionnelle en bois foncé de taille moyenne avec un placard avec porte à panneau surélevé, une baignoire d'angle, une douche d'angle, un carrelage beige, des carreaux de porcelaine, un mur beige, un sol en galet, un lavabo encastré, un plan de toilette en granite, un sol beige, une cabine de douche à porte battante et un plan de toilette beige.
Idées déco de salles de bain avec un sol en galet et un sol en carrelage imitation parquet
9