Idées déco de salles de bain avec un sol en linoléum et un plan de toilette en granite
Trier par :
Budget
Trier par:Populaires du jour
41 - 60 sur 264 photos
1 sur 3
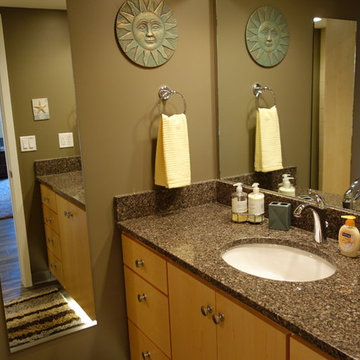
The lower bath was completely remodeled including the expanded shower. A large counter-height vanity and plenty of cabinet storage for towels and supplies were included. The far wall in this picture is the concrete foundation under the drywall, so we couldn't add an electric plug to the left side of the vanity. Instead, we included an electric plug in the second deep drawer of the vanity for hair dryers, etc. to be hidden. Toe kick lighting helps with guests at night.
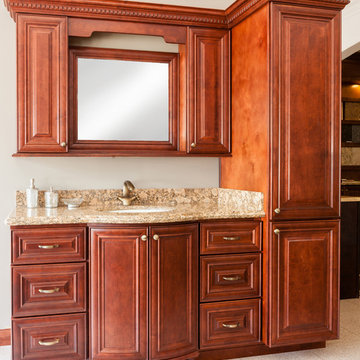
Cette photo montre une salle d'eau chic en bois foncé de taille moyenne avec un placard avec porte à panneau surélevé, un lavabo encastré, un plan de toilette en granite, un mur gris, un sol en linoléum et un sol beige.
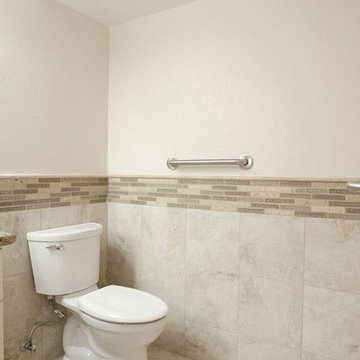
Cette photo montre une douche en alcôve principale chic avec un placard à porte affleurante, des portes de placard blanches, WC séparés, un carrelage beige, un carrelage multicolore, des carreaux en allumettes, un mur blanc, un sol en linoléum, un lavabo encastré et un plan de toilette en granite.
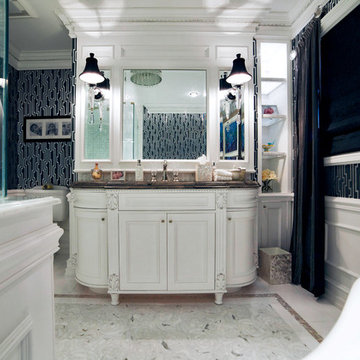
Cette photo montre une salle de bain principale moderne en bois clair de taille moyenne avec un placard avec porte à panneau surélevé, un plan de toilette en granite, un plan de toilette gris, un mur bleu, un sol en linoléum, un lavabo encastré et un sol multicolore.
Contemporary powder room
Exemple d'une petite salle de bain tendance avec un placard à porte plane, des portes de placard grises, WC à poser, un carrelage blanc, mosaïque, un mur blanc, un sol en linoléum, un lavabo encastré, un plan de toilette en granite, un sol blanc et aucune cabine.
Exemple d'une petite salle de bain tendance avec un placard à porte plane, des portes de placard grises, WC à poser, un carrelage blanc, mosaïque, un mur blanc, un sol en linoléum, un lavabo encastré, un plan de toilette en granite, un sol blanc et aucune cabine.
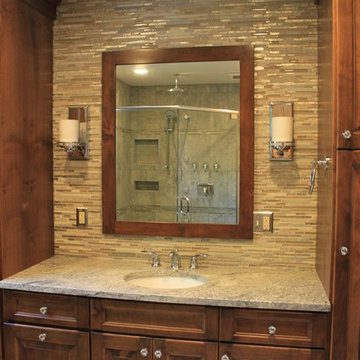
These hand-made Alder wood cabinets fit perfectly in the space allowed, and gave a lot of storage space not found in the original bathroom. Linen cabinets on either side of the vanity are 21" deep, and to the left of the sink is a pull-out trash.
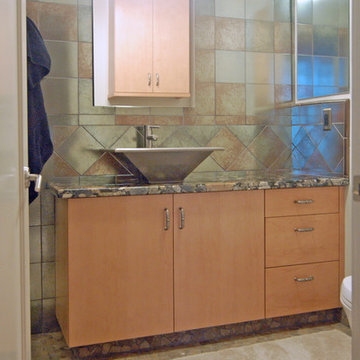
Using Wood-Mode's Vista doorstyle with a light stain on maple wood, we designed cabinetry for this entire home. The sleek lines of the cabinets are softened here by the earth tones of the tile, counter and flooring.
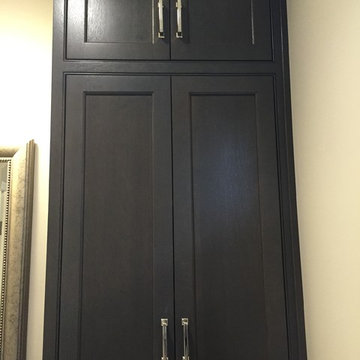
Inspiration pour une petite salle de bain traditionnelle avec des portes de placard grises, un mur gris, un sol en linoléum, un lavabo encastré et un plan de toilette en granite.
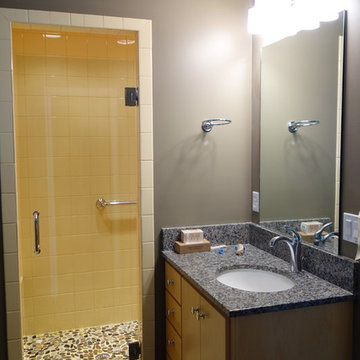
The master bedroom did not have its own bath until this one was added on. A large shower with seat, niches, grab bar, hand-held sprayer with diverter control and vent can lights was included as well as vanity and private water closet. The water closet has a counter and cabinetry for additional storage. Toe kick lighting, and LED lighting enhance the space.
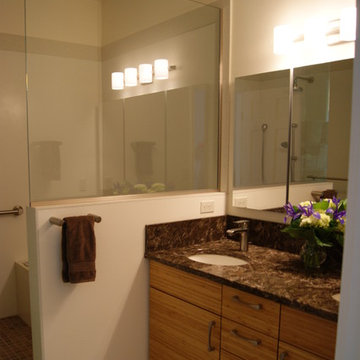
Working within the existing foot print, the homeowners had a tall wish list. On the top of the list was a traditional Japanese Wet Room behind glass where bathers first cleanse the body under a shower and then enter the air jet soaking bathtub for pure relaxation. The next item on the list was a double sink vanity followed by a washlet toilet. To accomplish all this, the hydro jet tub was removed and the wall between the original tub and water closet was removed and replaced by a wall in a perpendicular orientation closing off the water closet from the shower.
Photo: West Sound Home & Garden
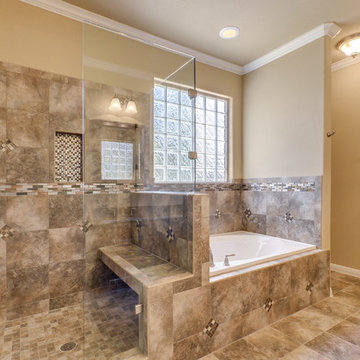
Cette image montre une salle de bain principale traditionnelle en bois brun avec un placard avec porte à panneau encastré, une baignoire posée, une douche d'angle, un carrelage beige, un carrelage gris, un carrelage multicolore, des carreaux de céramique, un mur beige, un sol en linoléum, un lavabo encastré et un plan de toilette en granite.
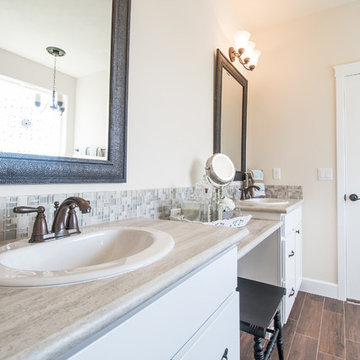
Century 21 Tri-Cities
Idée de décoration pour une grande douche en alcôve principale chalet avec un lavabo posé, un placard à porte shaker, des portes de placard blanches, un plan de toilette en granite, une baignoire posée, WC séparés, un carrelage gris, un carrelage en pâte de verre, un mur beige et un sol en linoléum.
Idée de décoration pour une grande douche en alcôve principale chalet avec un lavabo posé, un placard à porte shaker, des portes de placard blanches, un plan de toilette en granite, une baignoire posée, WC séparés, un carrelage gris, un carrelage en pâte de verre, un mur beige et un sol en linoléum.
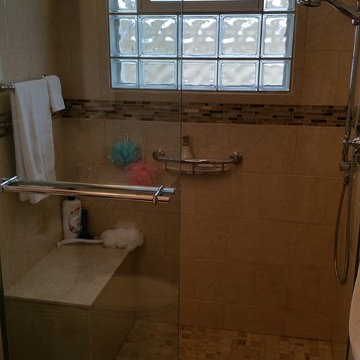
Brett C Ruiz
Cette image montre une petite salle de bain traditionnelle en bois brun avec un placard avec porte à panneau surélevé, WC séparés, un carrelage blanc, un mur beige, un sol en linoléum, un lavabo encastré et un plan de toilette en granite.
Cette image montre une petite salle de bain traditionnelle en bois brun avec un placard avec porte à panneau surélevé, WC séparés, un carrelage blanc, un mur beige, un sol en linoléum, un lavabo encastré et un plan de toilette en granite.
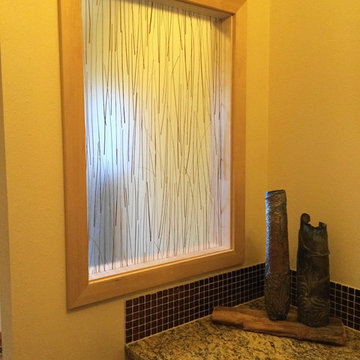
Showplace Wood Product- Fine Cabinetry
This transitional bathroom remodel was located in the peaceful Virginia Point neighborhood of Poulsbo, WA. The custom bath vanity is from Showplace Wood Products- Fine Wood Cabinetry, Sante Fe door style in Cherry wood with a Cayenne stain with Carmel Glaze and satin finish. The granite slab counter tops are Brazilian Ouro from Pental. The copper recycled glass mosaic tile complement the Luxury Vinyl tile floor from Mannington's Homestead Collection.
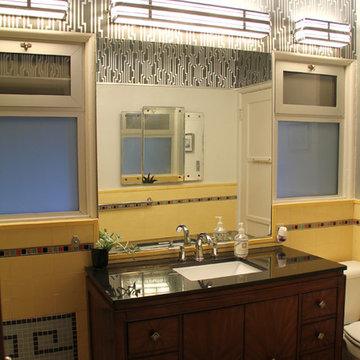
shot of the vanity with new wallpaper and lighting above
Inspiration pour une salle de bain bohème en bois foncé de taille moyenne avec un placard en trompe-l'oeil, une baignoire d'angle, un combiné douche/baignoire, un carrelage jaune, des carreaux de céramique, un mur gris, un sol en linoléum, un lavabo encastré et un plan de toilette en granite.
Inspiration pour une salle de bain bohème en bois foncé de taille moyenne avec un placard en trompe-l'oeil, une baignoire d'angle, un combiné douche/baignoire, un carrelage jaune, des carreaux de céramique, un mur gris, un sol en linoléum, un lavabo encastré et un plan de toilette en granite.
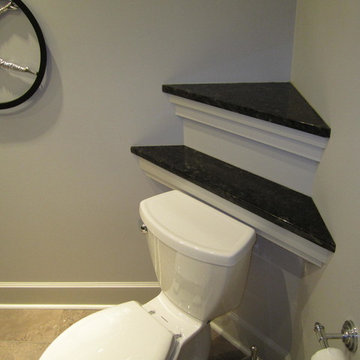
Cette photo montre une salle d'eau moderne de taille moyenne avec un mur blanc, des portes de placard blanches, WC à poser, un sol en linoléum, un plan de toilette en granite et un sol beige.
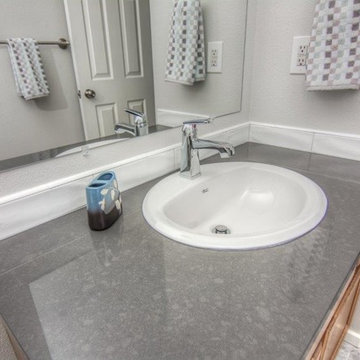
Idées déco pour une douche en alcôve principale campagne en bois brun de taille moyenne avec un placard à porte shaker, une baignoire en alcôve, WC séparés, un carrelage blanc, des carreaux de céramique, un mur gris, un sol en linoléum, un lavabo posé, un plan de toilette en granite, un sol gris et une cabine de douche avec un rideau.
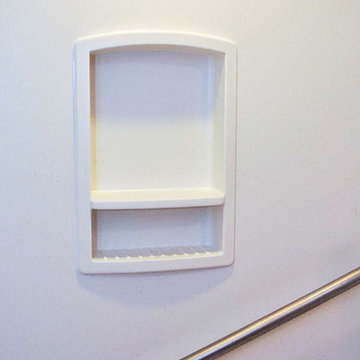
This bathroom community project remodel was designed by Jeff from our Manchester showroom and Building Home for Dreams for Marines organization. This remodel features six drawer and one door vanity with recessed panel door style and brown stain finish. It also features matching medicine cabinet frame, a granite counter top with a yellow color and standard square edge. Other features include shower unit with seat, handicap accessible shower base and chrome plumbing fixtures and hardware.
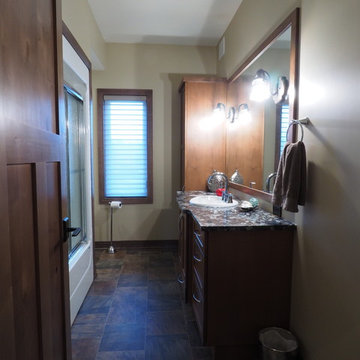
Who wouldn't love to be a guest in this bathroom. Custom granite countertop adding a special touch.
Cette photo montre une grande salle de bain nature en bois foncé pour enfant avec un placard avec porte à panneau encastré, un combiné douche/baignoire, WC à poser, un mur beige, un sol en linoléum, un lavabo posé, un plan de toilette en granite, un sol multicolore, une cabine de douche à porte coulissante et un plan de toilette beige.
Cette photo montre une grande salle de bain nature en bois foncé pour enfant avec un placard avec porte à panneau encastré, un combiné douche/baignoire, WC à poser, un mur beige, un sol en linoléum, un lavabo posé, un plan de toilette en granite, un sol multicolore, une cabine de douche à porte coulissante et un plan de toilette beige.
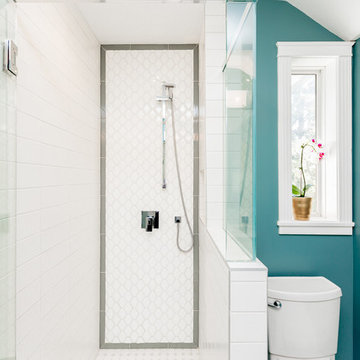
Jesse Yardley, Fotographix
Idée de décoration pour une salle d'eau tradition de taille moyenne avec un placard à porte plane, des portes de placard blanches, une douche d'angle, WC séparés, mosaïque, un mur vert, un sol en linoléum et un plan de toilette en granite.
Idée de décoration pour une salle d'eau tradition de taille moyenne avec un placard à porte plane, des portes de placard blanches, une douche d'angle, WC séparés, mosaïque, un mur vert, un sol en linoléum et un plan de toilette en granite.
Idées déco de salles de bain avec un sol en linoléum et un plan de toilette en granite
3