Idées déco de salles de bain avec un sol en linoléum et un plan de toilette en granite
Trier par :
Budget
Trier par:Populaires du jour
121 - 140 sur 264 photos
1 sur 3
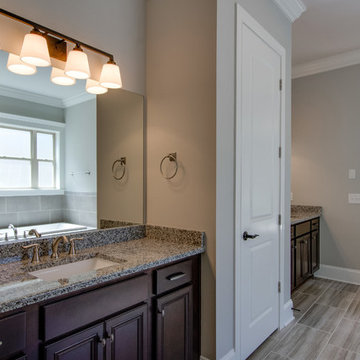
Inspiration pour une grande douche en alcôve principale traditionnelle en bois foncé avec un placard avec porte à panneau surélevé, une baignoire posée, un carrelage beige, des carreaux de porcelaine, un mur beige, un sol en linoléum et un plan de toilette en granite.
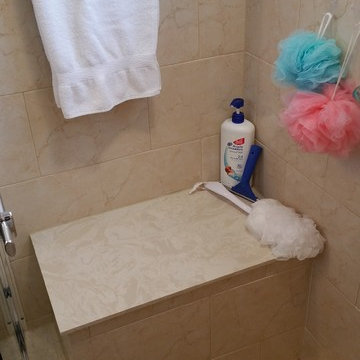
Brett C Ruiz
Aménagement d'une petite salle de bain classique en bois brun avec un placard avec porte à panneau surélevé, WC séparés, un carrelage blanc, des plaques de verre, un mur beige, un sol en linoléum, un lavabo encastré et un plan de toilette en granite.
Aménagement d'une petite salle de bain classique en bois brun avec un placard avec porte à panneau surélevé, WC séparés, un carrelage blanc, des plaques de verre, un mur beige, un sol en linoléum, un lavabo encastré et un plan de toilette en granite.
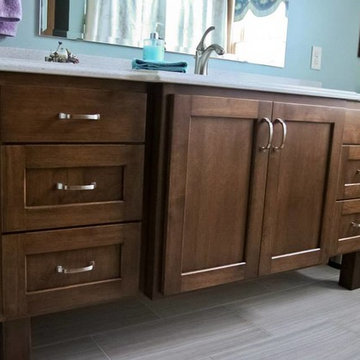
Aménagement d'une salle de bain en bois foncé avec un lavabo posé, un plan de toilette en granite, un carrelage beige, un mur bleu et un sol en linoléum.
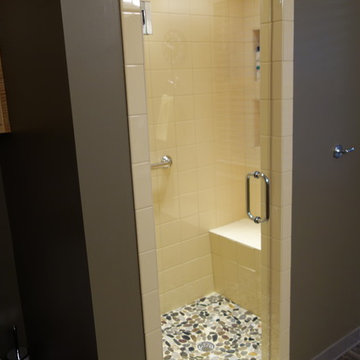
An enclosed shower was installed...a full five feet in length and three feet wide. The door swings in or out...allowing water to drain off of it directly to the shower floor when done. A bench and two niches are fitted on the back wall. A grab bar, hand held sprayer with diverter valve and chrome fixtures were used. Classic 6" tile was used to reflect the '80's retro' feel of the property. All showers include 6" vent can lights with separate controls for the fans...so they can be vented during or after a shower.
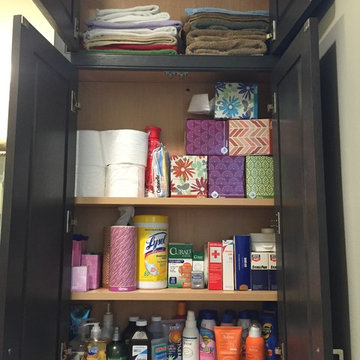
Inspiration pour une petite salle de bain traditionnelle avec des portes de placard grises, un mur gris, un sol en linoléum, un lavabo encastré et un plan de toilette en granite.
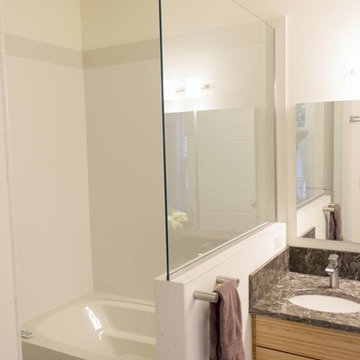
The undermounted air jet tub is encased in a solid surface deck and skirt along with the wall panels. The off-white wall panels are trimmed in with a contrasting color for definition. All in all, the solid surface makes for a very hygienic and low maintenance wet room.
Photo: West Sound Home & Garden
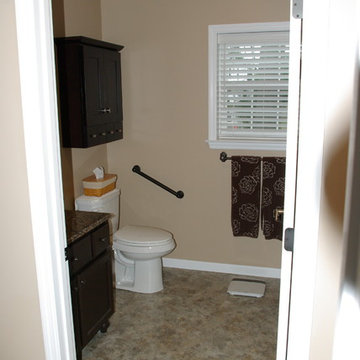
A simple efficient In-Law Suite Addition. Designed for 1 floor living with an internal ramp to allow for a wheelchair or walker. This connects directly into the existing house so the entire family can be together.
Photo by: Joshua Sukenick
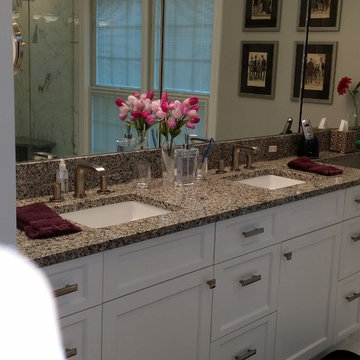
Cette image montre une grande douche en alcôve principale design avec un lavabo encastré, un placard à porte shaker, un plan de toilette en granite, un carrelage blanc, un carrelage de pierre, un sol en linoléum, des portes de placard blanches et un mur blanc.
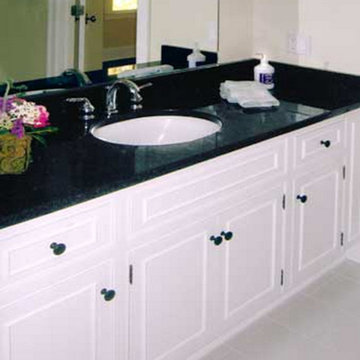
Exemple d'une salle de bain principale avec un lavabo encastré, un placard à porte affleurante, des portes de placard blanches, un plan de toilette en granite, un carrelage blanc, des carreaux de céramique, un mur blanc et un sol en linoléum.
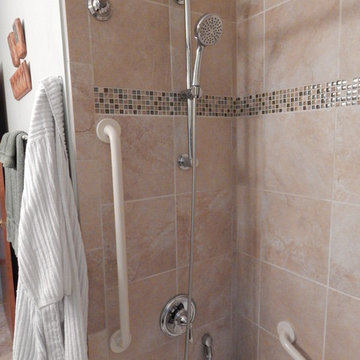
Cindy Lycholat
Aménagement d'une salle de bain principale classique en bois foncé de taille moyenne avec un lavabo encastré, un placard avec porte à panneau surélevé, un plan de toilette en granite, une baignoire encastrée, un combiné douche/baignoire, WC séparés, un carrelage beige, des carreaux de céramique, un mur bleu et un sol en linoléum.
Aménagement d'une salle de bain principale classique en bois foncé de taille moyenne avec un lavabo encastré, un placard avec porte à panneau surélevé, un plan de toilette en granite, une baignoire encastrée, un combiné douche/baignoire, WC séparés, un carrelage beige, des carreaux de céramique, un mur bleu et un sol en linoléum.
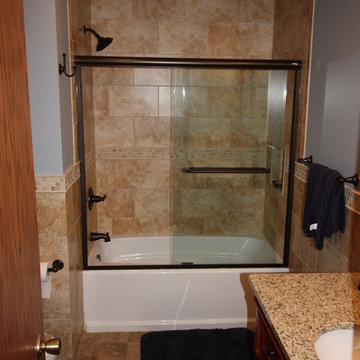
Inspiration pour une salle de bain traditionnelle en bois brun de taille moyenne avec un lavabo encastré, un placard avec porte à panneau surélevé, un plan de toilette en granite, une baignoire posée, un combiné douche/baignoire, WC séparés, un carrelage beige, des carreaux de céramique, un mur bleu et un sol en linoléum.
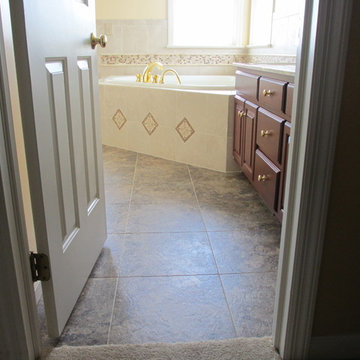
Idées déco pour une douche en alcôve principale classique en bois brun de taille moyenne avec un placard avec porte à panneau surélevé, un plan de toilette en granite, un carrelage beige, des carreaux de porcelaine, un lavabo intégré, une baignoire d'angle, WC à poser, un mur beige et un sol en linoléum.
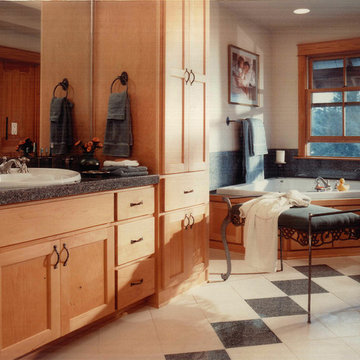
screened in porch, Austin luxury home, Austin custom home, BarleyPfeiffer Architecture, BarleyPfeiffer, wood floors, sustainable design, sleek design, pro work, modern, low voc paint, interiors and consulting, house ideas, home planning, 5 star energy, high performance, green building, fun design, 5 star appliance, find a pro, family home, elegance, efficient, custom-made, comprehensive sustainable architects, barley & Pfeiffer architects, natural lighting, AustinTX, Barley & Pfeiffer Architects, professional services, green design,
Jenifer Jordan
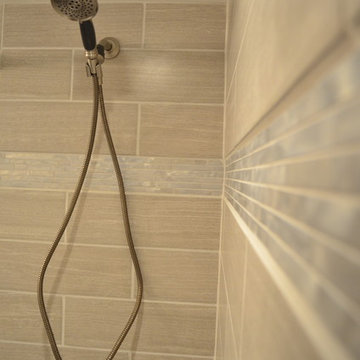
Inspiration pour une salle de bain minimaliste de taille moyenne pour enfant avec un lavabo encastré, un placard avec porte à panneau surélevé, des portes de placard blanches, un plan de toilette en granite, une baignoire en alcôve, un combiné douche/baignoire, WC séparés, un carrelage beige, des carreaux de porcelaine, un mur gris et un sol en linoléum.
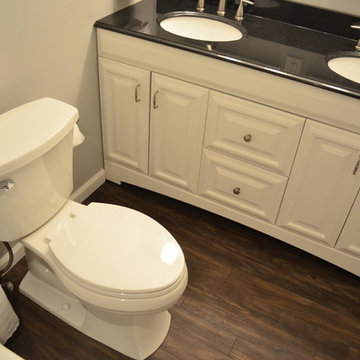
Idées déco pour une salle de bain moderne de taille moyenne pour enfant avec un lavabo encastré, un placard avec porte à panneau surélevé, des portes de placard blanches, un plan de toilette en granite, une baignoire en alcôve, un combiné douche/baignoire, WC séparés, un carrelage beige, des carreaux de porcelaine, un mur gris et un sol en linoléum.
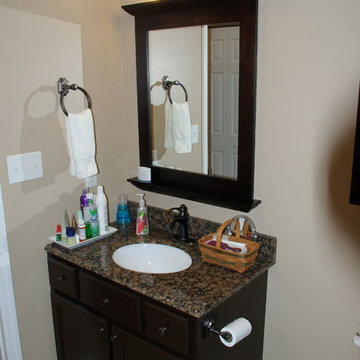
A simple efficient In-Law Suite Addition. Designed for 1 floor living with an internal ramp to allow for a wheelchair or walker. This connects directly into the existing house so the entire family can be together.
Photo by: Joshua Sukenick
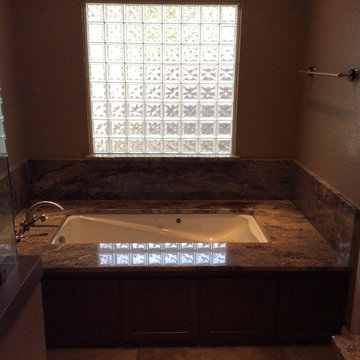
This bathroom was part of an addition to enlarge master bedroom and bath
Under mount tub with granite decking
New vanity cabinets with matching framed mirrors, granite tops with new fixtures, recessed can lighting
New shower - frameless enclosure, built in seat, steam unit built in, hand held option with diverter
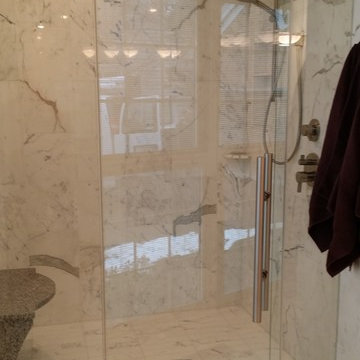
Exemple d'une grande douche en alcôve principale tendance avec un lavabo encastré, un placard à porte shaker, un plan de toilette en granite, un carrelage blanc, un carrelage de pierre, un sol en linoléum, des portes de placard blanches et un mur blanc.
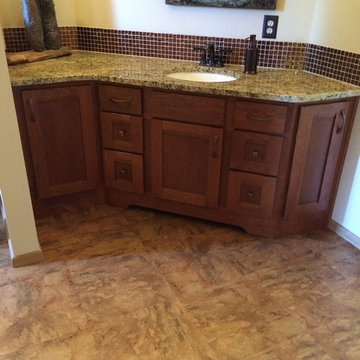
Showplace Wood Products
This transitional bathroom remodel was located in the peaceful Virginia Point neighborhood of Poulsbo, WA. The custom bath vanity is from Showplace Wood Products- Fine Wood Cabinetry, Sante Fe door style in Cherry wood with a Cayenne stain with Carmel Glaze and satin finish. The granite slab counter tops are Brazilian Ouro from Pental. The copper recycled glass mosaic tile complement the Luxury Vinyl tile floor from Mannington's Homestead Collection.
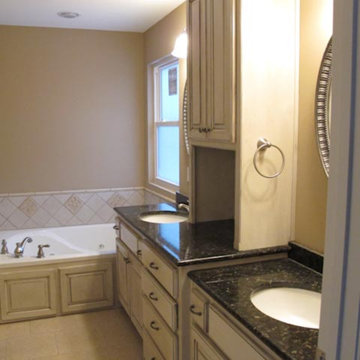
Aménagement d'une salle de bain avec un lavabo encastré, un placard avec porte à panneau surélevé, des portes de placard blanches, un plan de toilette en granite, une baignoire posée, un carrelage beige, des carreaux de porcelaine, un mur beige et un sol en linoléum.
Idées déco de salles de bain avec un sol en linoléum et un plan de toilette en granite
7