Idées déco de salles de bain avec un sol en linoléum et un plan de toilette en granite
Trier par :
Budget
Trier par:Populaires du jour
61 - 80 sur 264 photos
1 sur 3
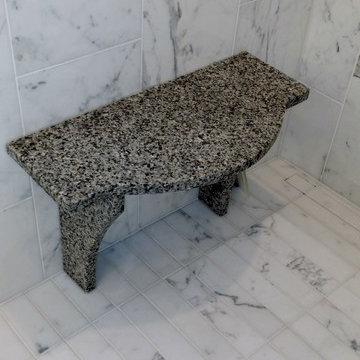
Réalisation d'une grande salle de bain principale minimaliste avec un placard à porte shaker, des portes de placard blanches, une douche double, un carrelage blanc, un carrelage de pierre, un mur gris, un sol en linoléum, un lavabo encastré et un plan de toilette en granite.
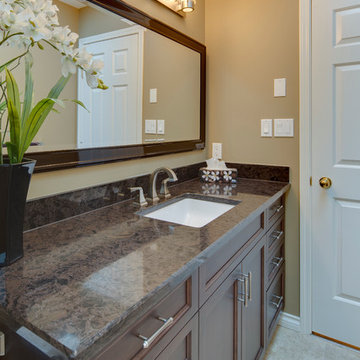
Idée de décoration pour une douche en alcôve design en bois foncé de taille moyenne pour enfant avec un placard avec porte à panneau encastré, WC à poser, un carrelage beige, un carrelage de pierre, un mur marron, un sol en linoléum, un lavabo encastré et un plan de toilette en granite.
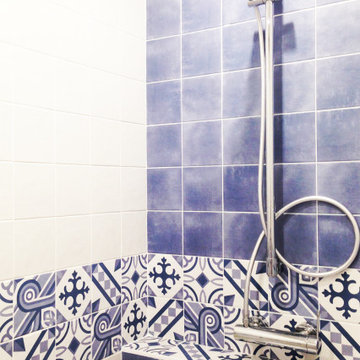
La transformation complète de la salle de bain pour apporter un charme supplémentaire.
La baignoire a été supprimée au profit d'une grande douche, et un meuble vasque rétro a été choisi.
Le choix d'un carrelage rétro a été fait par les propriétaire pour toute transformer.
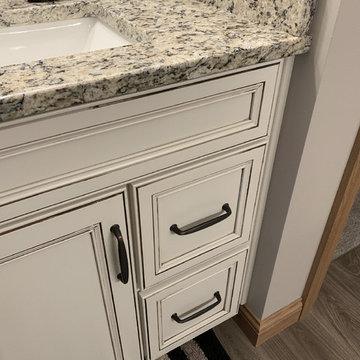
A bathroom remodel that packs a big punch. Wellborn Forest's Knoxville door style is really high lighted by the Chocolate glaze on the Champagne painted finish. The darker Chocolate glaze also ties perfectly to the Santa Cecelia granite countertops in this bathroom. The same color tones are found in the stunning tile shower which is showcased by the frameless glass shower. Let us know what you think!
Designer: Aaron Mauk
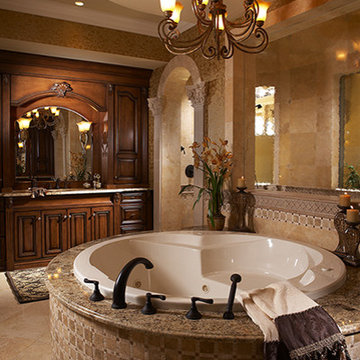
Don Stevenson Design, Inc.
Aqualane Shores Custom Residence
Naples, FL
Cette photo montre une grande salle de bain principale méditerranéenne en bois foncé avec un placard avec porte à panneau surélevé, une baignoire posée, une douche ouverte, un carrelage beige, un mur beige, un sol en linoléum, un lavabo encastré et un plan de toilette en granite.
Cette photo montre une grande salle de bain principale méditerranéenne en bois foncé avec un placard avec porte à panneau surélevé, une baignoire posée, une douche ouverte, un carrelage beige, un mur beige, un sol en linoléum, un lavabo encastré et un plan de toilette en granite.
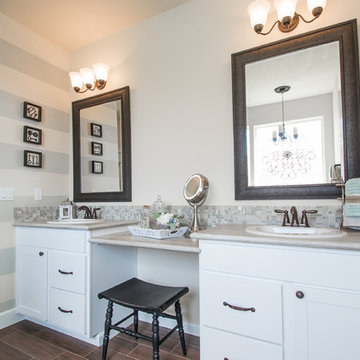
Century 21 Tri-Cities
Idée de décoration pour une grande douche en alcôve principale chalet avec un lavabo posé, un placard à porte shaker, des portes de placard blanches, un plan de toilette en granite, une baignoire posée, WC séparés, un carrelage gris, un carrelage en pâte de verre, un mur beige et un sol en linoléum.
Idée de décoration pour une grande douche en alcôve principale chalet avec un lavabo posé, un placard à porte shaker, des portes de placard blanches, un plan de toilette en granite, une baignoire posée, WC séparés, un carrelage gris, un carrelage en pâte de verre, un mur beige et un sol en linoléum.
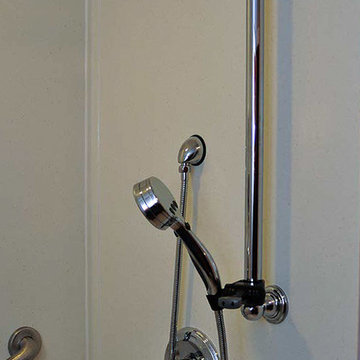
This bathroom community project remodel was designed by Jeff from our Manchester showroom and Building Home for Dreams for Marines organization. This remodel features six drawer and one door vanity with recessed panel door style and brown stain finish. It also features matching medicine cabinet frame, a granite counter top with a yellow color and standard square edge. Other features include shower unit with seat, handicap accessible shower base and chrome plumbing fixtures and hardware.
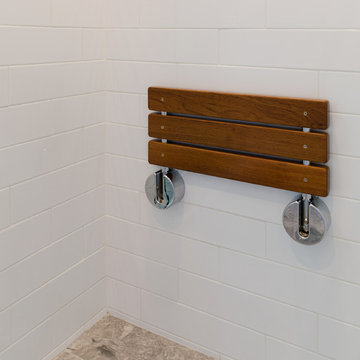
John Magor Photography
Idées déco pour une douche en alcôve principale classique de taille moyenne avec un placard avec porte à panneau encastré, des portes de placard blanches, un mur beige, un sol en linoléum, un lavabo encastré et un plan de toilette en granite.
Idées déco pour une douche en alcôve principale classique de taille moyenne avec un placard avec porte à panneau encastré, des portes de placard blanches, un mur beige, un sol en linoléum, un lavabo encastré et un plan de toilette en granite.
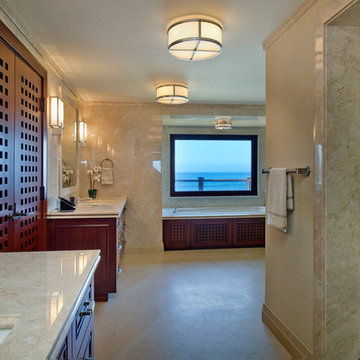
The master bathroom has his and hers vanities with electrical outlets in the drawers. The walls, counters, shower walls and ceilings above tub & shower are marble slabs. The shower bench and countertops have a darker stone inlay. All the fixtures are from Waterworks and the lighting Currey and Company. The tub is custom made by Carver Tubs.
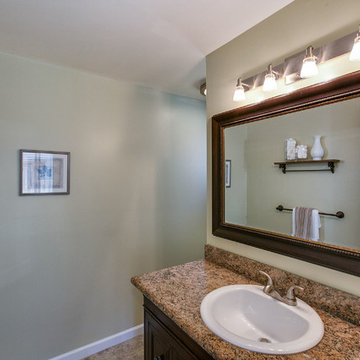
The multi-colored granite counter top brings life to the master bathroom. Updated cabinets, fixtures and accessories add the final touches.
photo by: Paul Gjording;
staging by: Upstage Designs
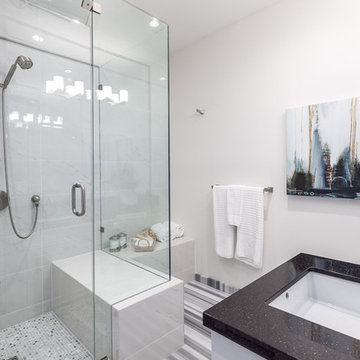
Black Galaxy Granite Countertop
Exemple d'une salle d'eau tendance de taille moyenne avec des portes de placard blanches, un mur blanc, un lavabo encastré, un carrelage blanc, un plan de toilette en granite, une douche à l'italienne, mosaïque et un sol en linoléum.
Exemple d'une salle d'eau tendance de taille moyenne avec des portes de placard blanches, un mur blanc, un lavabo encastré, un carrelage blanc, un plan de toilette en granite, une douche à l'italienne, mosaïque et un sol en linoléum.
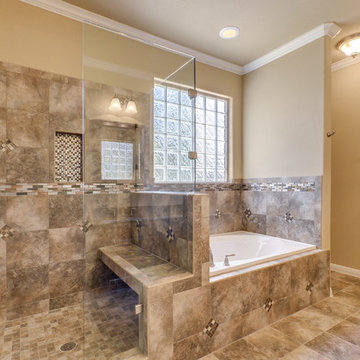
Cette image montre une salle de bain principale traditionnelle en bois brun avec un placard avec porte à panneau encastré, une baignoire posée, une douche d'angle, un carrelage beige, un carrelage gris, un carrelage multicolore, des carreaux de céramique, un mur beige, un sol en linoléum, un lavabo encastré et un plan de toilette en granite.
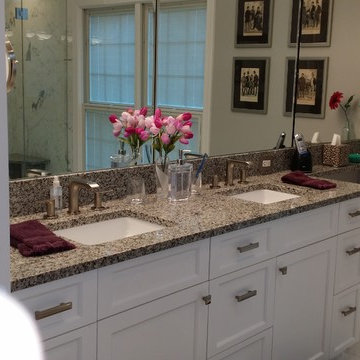
Cette image montre une grande douche en alcôve principale design avec un lavabo encastré, un placard à porte shaker, un plan de toilette en granite, un carrelage blanc, un carrelage de pierre, un sol en linoléum, des portes de placard blanches et un mur blanc.
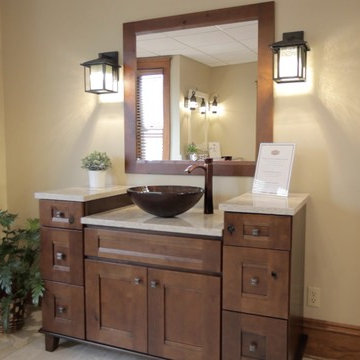
Cette image montre une salle de bain design en bois foncé avec un carrelage beige, un mur beige, un sol en linoléum, une vasque et un plan de toilette en granite.
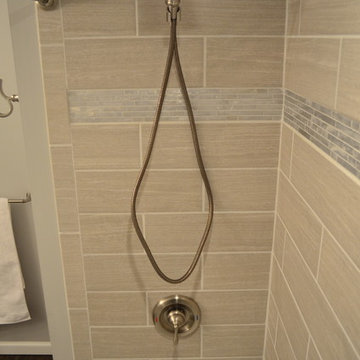
Inspiration pour une salle de bain minimaliste de taille moyenne avec un lavabo encastré, un placard avec porte à panneau surélevé, des portes de placard blanches, un plan de toilette en granite, une baignoire en alcôve, un combiné douche/baignoire, WC séparés, un carrelage beige, des carreaux de porcelaine, un mur gris et un sol en linoléum.
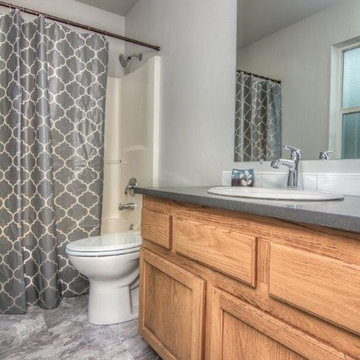
Exemple d'une douche en alcôve principale nature en bois brun de taille moyenne avec un placard à porte shaker, une baignoire en alcôve, WC séparés, un carrelage blanc, des carreaux de céramique, un mur gris, un sol en linoléum, un lavabo posé, un plan de toilette en granite, un sol gris et une cabine de douche avec un rideau.
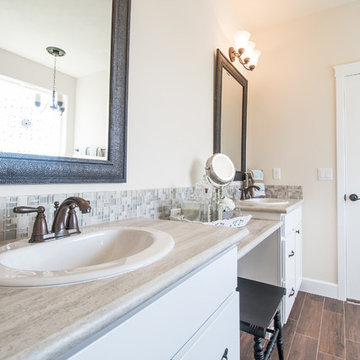
Century 21 Tri-Cities
Idée de décoration pour une grande douche en alcôve principale chalet avec un lavabo posé, un placard à porte shaker, des portes de placard blanches, un plan de toilette en granite, une baignoire posée, WC séparés, un carrelage gris, un carrelage en pâte de verre, un mur beige et un sol en linoléum.
Idée de décoration pour une grande douche en alcôve principale chalet avec un lavabo posé, un placard à porte shaker, des portes de placard blanches, un plan de toilette en granite, une baignoire posée, WC séparés, un carrelage gris, un carrelage en pâte de verre, un mur beige et un sol en linoléum.
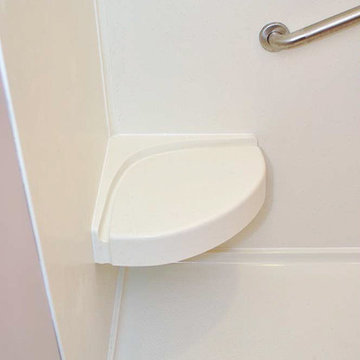
This bathroom community project remodel was designed by Jeff from our Manchester showroom and Building Home for Dreams for Marines organization. This remodel features six drawer and one door vanity with recessed panel door style and brown stain finish. It also features matching medicine cabinet frame, a granite counter top with a yellow color and standard square edge. Other features include shower unit with seat, handicap accessible shower base and chrome plumbing fixtures and hardware.
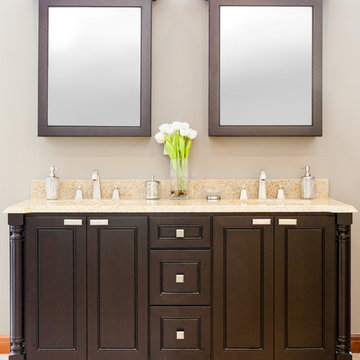
Idées déco pour une salle de bain principale classique en bois foncé de taille moyenne avec un placard avec porte à panneau surélevé, un mur blanc, un lavabo encastré, un plan de toilette en granite, un sol en linoléum et un sol beige.
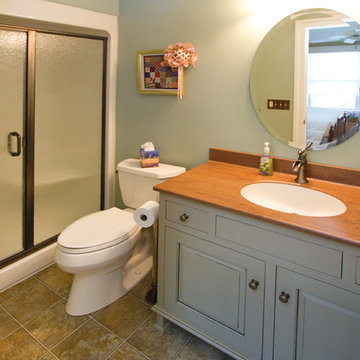
Guest bath room in the beautiful custom home in Intercourse, PA
Exemple d'une salle de bain chic de taille moyenne avec un lavabo encastré, un placard en trompe-l'oeil, des portes de placard grises, un plan de toilette en granite, un mur vert, un sol en linoléum et WC séparés.
Exemple d'une salle de bain chic de taille moyenne avec un lavabo encastré, un placard en trompe-l'oeil, des portes de placard grises, un plan de toilette en granite, un mur vert, un sol en linoléum et WC séparés.
Idées déco de salles de bain avec un sol en linoléum et un plan de toilette en granite
4