Idées déco de salles de bain avec un sol en linoléum
Trier par :
Budget
Trier par:Populaires du jour
1 - 20 sur 411 photos
1 sur 3
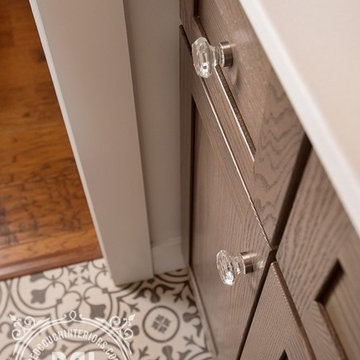
Detail of hall bath with smokey oak stained shaker style vanity, white quartz vanity top, crystal knobs and black and white mosaic sheet vinyl.
Idées déco pour une salle de bain campagne de taille moyenne avec un placard à porte shaker, des portes de placard marrons, WC à poser, un mur blanc, un sol en linoléum, un lavabo encastré, un plan de toilette en quartz modifié, un sol noir et une cabine de douche avec un rideau.
Idées déco pour une salle de bain campagne de taille moyenne avec un placard à porte shaker, des portes de placard marrons, WC à poser, un mur blanc, un sol en linoléum, un lavabo encastré, un plan de toilette en quartz modifié, un sol noir et une cabine de douche avec un rideau.

As you can see the bathroom vanity and countertop ties in nicely with the rest of the home.
Réalisation d'une salle de bain principale chalet en bois clair de taille moyenne avec un placard avec porte à panneau encastré, une baignoire posée, un combiné douche/baignoire, WC séparés, un carrelage beige, un mur beige, un sol en linoléum, un lavabo posé, un plan de toilette en stratifié, un sol marron et une cabine de douche avec un rideau.
Réalisation d'une salle de bain principale chalet en bois clair de taille moyenne avec un placard avec porte à panneau encastré, une baignoire posée, un combiné douche/baignoire, WC séparés, un carrelage beige, un mur beige, un sol en linoléum, un lavabo posé, un plan de toilette en stratifié, un sol marron et une cabine de douche avec un rideau.

Winner of the 2018 Tour of Homes Best Remodel, this whole house re-design of a 1963 Bennet & Johnson mid-century raised ranch home is a beautiful example of the magic we can weave through the application of more sustainable modern design principles to existing spaces.
We worked closely with our client on extensive updates to create a modernized MCM gem.
Extensive alterations include:
- a completely redesigned floor plan to promote a more intuitive flow throughout
- vaulted the ceilings over the great room to create an amazing entrance and feeling of inspired openness
- redesigned entry and driveway to be more inviting and welcoming as well as to experientially set the mid-century modern stage
- the removal of a visually disruptive load bearing central wall and chimney system that formerly partitioned the homes’ entry, dining, kitchen and living rooms from each other
- added clerestory windows above the new kitchen to accentuate the new vaulted ceiling line and create a greater visual continuation of indoor to outdoor space
- drastically increased the access to natural light by increasing window sizes and opening up the floor plan
- placed natural wood elements throughout to provide a calming palette and cohesive Pacific Northwest feel
- incorporated Universal Design principles to make the home Aging In Place ready with wide hallways and accessible spaces, including single-floor living if needed
- moved and completely redesigned the stairway to work for the home’s occupants and be a part of the cohesive design aesthetic
- mixed custom tile layouts with more traditional tiling to create fun and playful visual experiences
- custom designed and sourced MCM specific elements such as the entry screen, cabinetry and lighting
- development of the downstairs for potential future use by an assisted living caretaker
- energy efficiency upgrades seamlessly woven in with much improved insulation, ductless mini splits and solar gain

2016 CotY Award Winner
Aménagement d'une salle de bain principale classique de taille moyenne avec un placard avec porte à panneau encastré, des portes de placard bleues, une baignoire indépendante, un mur beige, un lavabo encastré, WC séparés, un carrelage noir et blanc, un carrelage gris, mosaïque, un sol en linoléum, un plan de toilette en granite et un plan de toilette beige.
Aménagement d'une salle de bain principale classique de taille moyenne avec un placard avec porte à panneau encastré, des portes de placard bleues, une baignoire indépendante, un mur beige, un lavabo encastré, WC séparés, un carrelage noir et blanc, un carrelage gris, mosaïque, un sol en linoléum, un plan de toilette en granite et un plan de toilette beige.

Aménagement d'une salle d'eau craftsman de taille moyenne avec un placard à porte shaker, des portes de placard noires, WC séparés, un carrelage noir et blanc, un carrelage gris, un mur beige, un sol en linoléum, un lavabo encastré et un plan de toilette en marbre.
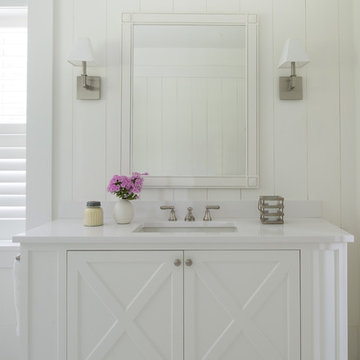
Cette photo montre une grande salle de bain bord de mer avec des portes de placard blanches, un mur blanc, un sol en linoléum, un sol blanc, un plan de toilette blanc, un lavabo encastré et un placard avec porte à panneau encastré.

The principle bathroom was completely reconstructed and a new doorway formed to the adjoining bedroom. We retained the original vanity unit and had the marble top and up stand's re-polished. The two mirrors above are hinged and provide storage for lotions and potions. To the one end we had a shaped wardrobe with drawers constructed to match the existing detailing - this proved extremely useful as it disguised the fact that the wall ran at an angle behind. Every cm of space was utilised. Above the bath and doorway (not seen) was storage for suitcases etc.
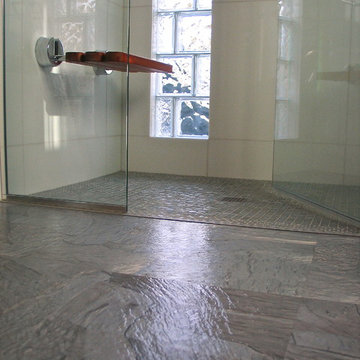
Photographer: Fred Ingram
Cette photo montre une petite salle de bain principale moderne en bois brun avec un lavabo encastré, un placard à porte plane, un plan de toilette en quartz modifié, une douche à l'italienne, WC séparés, un carrelage blanc, un carrelage en pâte de verre, un mur gris et un sol en linoléum.
Cette photo montre une petite salle de bain principale moderne en bois brun avec un lavabo encastré, un placard à porte plane, un plan de toilette en quartz modifié, une douche à l'italienne, WC séparés, un carrelage blanc, un carrelage en pâte de verre, un mur gris et un sol en linoléum.
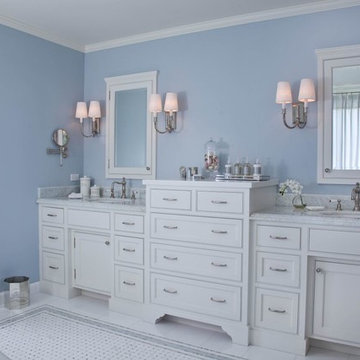
Gail Owens
Inspiration pour une grande douche en alcôve principale traditionnelle avec un placard à porte shaker, des portes de placard blanches, une baignoire indépendante, un mur bleu, un sol en linoléum, un lavabo encastré, un plan de toilette en marbre, un carrelage blanc, du carrelage en marbre, un sol blanc et une cabine de douche à porte battante.
Inspiration pour une grande douche en alcôve principale traditionnelle avec un placard à porte shaker, des portes de placard blanches, une baignoire indépendante, un mur bleu, un sol en linoléum, un lavabo encastré, un plan de toilette en marbre, un carrelage blanc, du carrelage en marbre, un sol blanc et une cabine de douche à porte battante.
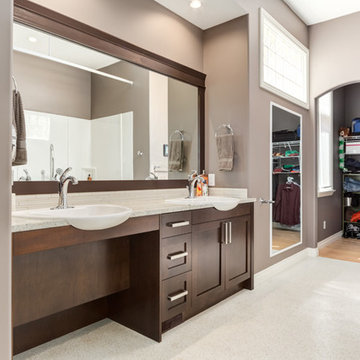
This home is a welcome sight for any person in a wheelchair. The need for a functional and accessible barrier free layout can be accomplished while still achieving an aesthetically pleasing design. Photography - Calgary Photos
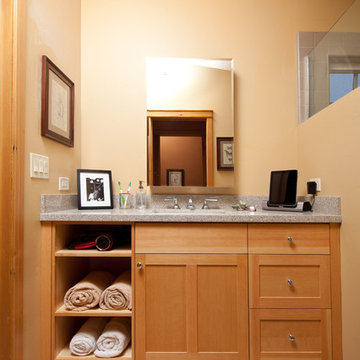
Aménagement d'une petite salle de bain principale craftsman en bois clair avec un lavabo encastré, un placard à porte shaker, un plan de toilette en quartz modifié, un mur beige et un sol en linoléum.
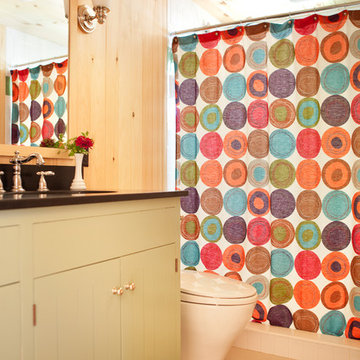
Trent Bell
Cette photo montre une petite salle de bain principale montagne avec des portes de placards vertess, WC à poser, un sol en linoléum et un plan de toilette en stéatite.
Cette photo montre une petite salle de bain principale montagne avec des portes de placards vertess, WC à poser, un sol en linoléum et un plan de toilette en stéatite.
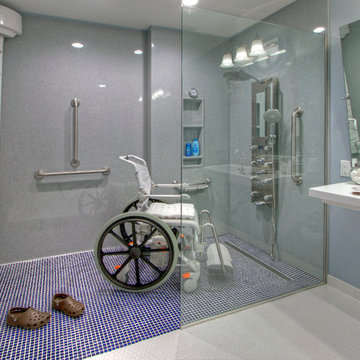
A Kirkwood, MO couple needed to remodel their condo bathroom to be easily accessible for the husband in his power chair. The original bathroom had become an obstacle course and they needed a streamlined, efficient space.
The new design moves all plumbing fixtures to one wall, which creates a large, open space to maneuver in. A wall-mounted sink works nicely whether standing or sitting. A standard toilet is outfitted with a bidet seat with remote control operation.
The barrier-free, walk-in shower has two impressive accessibility features. The shower faucet panel incorporates a hand held shower, a rainfall head and 8 adjustable nozzles in one convenient, temperature-controlled package. In the opposite corner is a full body dryer with manual or timer control.
Add two kinds of durable and easy to clean floor tile (the blue shower tile also appears on the sink backsplash!), serene grey onyx shower surround and wall paint, and they have a bathroom that makes a beautiful and productive difference in their lives.
Photo by Toby Weiss for Mosby Building Arts
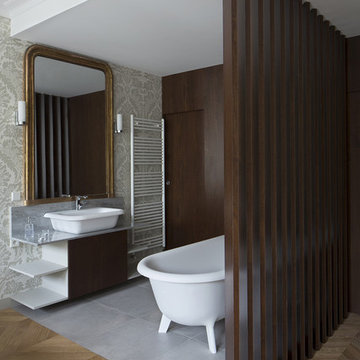
THINK TANK architecture - Cécile Septet Photographe
Cette photo montre une grande salle de bain principale chic avec une baignoire sur pieds, un mur multicolore, un sol en linoléum et une vasque.
Cette photo montre une grande salle de bain principale chic avec une baignoire sur pieds, un mur multicolore, un sol en linoléum et une vasque.
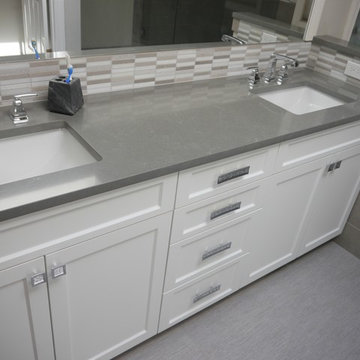
Cabinets in Satin White thermofoil in the style Ardesia, Pental quartz countertops in Uliano, Pental 12x24 tile in Stone Focus Tortora Matte for the tub/shower surround, and Adura luxury vinyl tile flooring in Vibe Steel.
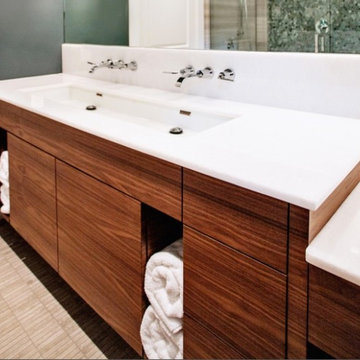
Custom Vanity by Absolute Cabinets. Design by Madison Taylor.
Aménagement d'une grande salle de bain principale moderne en bois brun avec un placard à porte plane, une douche ouverte, WC à poser, un carrelage blanc, des dalles de pierre, un sol en linoléum, un plan de toilette en surface solide, une baignoire indépendante, un mur gris et un lavabo posé.
Aménagement d'une grande salle de bain principale moderne en bois brun avec un placard à porte plane, une douche ouverte, WC à poser, un carrelage blanc, des dalles de pierre, un sol en linoléum, un plan de toilette en surface solide, une baignoire indépendante, un mur gris et un lavabo posé.
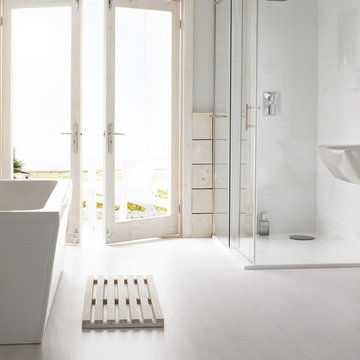
From luxury bathroom suites and furniture collections to stylish showers and bathroom accessories to add the finishing touches, B&Q is the premier destination for all your bathroom project needs.
This bathroom has limited availability.
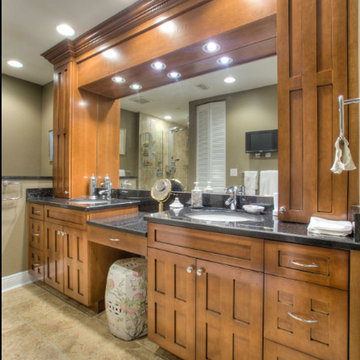
Cette image montre une grande douche en alcôve principale traditionnelle en bois brun avec un placard avec porte à panneau encastré, WC à poser, un sol en linoléum, un lavabo encastré, un plan de toilette en granite, un sol beige, une cabine de douche à porte battante, un plan de toilette noir, meuble double vasque, meuble-lavabo encastré et un mur gris.
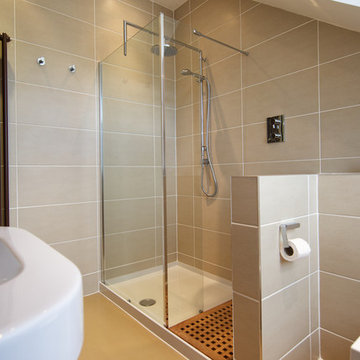
© Niall Hastie Photography
Idées déco pour une petite salle de bain contemporaine avec une douche ouverte, un carrelage beige, WC suspendus, un sol en linoléum et aucune cabine.
Idées déco pour une petite salle de bain contemporaine avec une douche ouverte, un carrelage beige, WC suspendus, un sol en linoléum et aucune cabine.
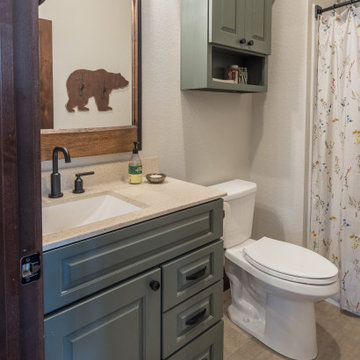
This family created a great, lakeside get-away for relaxing weekends in the northwoods. This new build maximizes their space and functionality for everyone! Contemporary takes on more traditional styles make this retreat a one of a kind.
Idées déco de salles de bain avec un sol en linoléum
1