Idées déco de salles de bain avec un sol en travertin et un plan de toilette beige
Trier par :
Budget
Trier par:Populaires du jour
41 - 60 sur 789 photos
1 sur 3
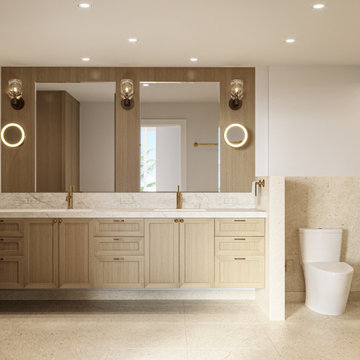
The primary bathroom for this home project is tiled with beige honed limestone on the floor and within the shower. These warm tones evoke the palette and texture of a sand dune and are complimented by the rift white oak bathroom cabinetry, polished quartzite stone countertop, and backsplash. Hand-polished brass wall sconces with a lead crystal shade create soft lighting within the room.
This view showcases the beige honed limestone that extends into a custom-built shower, to create an immersive warm environment. Satin gold hardware gleams to create vibrant highlights throughout the bathroom.
A screen of beige honed limestone was added to the side of the bathroom cabinets, adding privacy and extra room for the placement of satin gold hand towel hardware.
This view of the primary bathroom features a beige honed limestone finish that extends from the floor into the custom-built shower. These warm tones are complimented by the wood finish of the rift white oak bathroom cabinets which feature a polished quartzite stone countertop and backsplash.
A turn in the vanity creates extra cabinet and counter space for storage.
The variations presented for this home project demonstrate the myriad of ways in which natural materials such as wood and stone can be utilized within the home to create luxurious and practical surroundings. Bringing in the fresh, serene qualities of the surrounding oceanscape to create space that enhances day-to-day living.
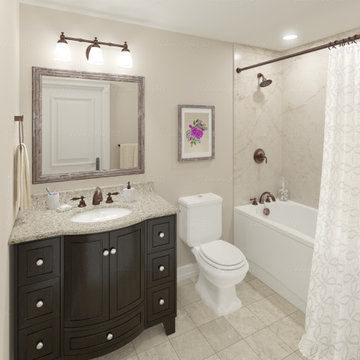
3D render of the smaller Main Bath in a new townhome build in Toronto (GTA). The client directly specified the overall look for this room, and also requested that the oil-rubbed bronze be lighter and more visible. As such, I used special lighting and compositing techniques to make the bronze particularly stand out in this image.
I create premium quality 3D renders & animations at very affordable prices. Visit my website to learn more and to see high-end 3D architectural renders and animations: https://adamjanz3d.wixsite.com/design
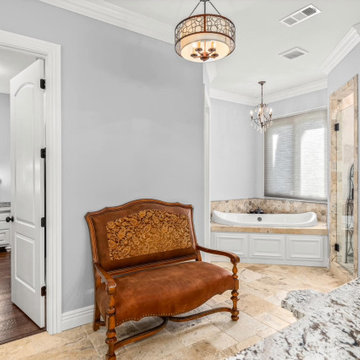
Idée de décoration pour une grande salle de bain principale tradition avec un placard avec porte à panneau surélevé, des portes de placard blanches, une baignoire d'angle, une douche double, WC séparés, du carrelage en travertin, un mur gris, un sol en travertin, un lavabo encastré, un plan de toilette en granite, un sol beige, une cabine de douche à porte battante, un plan de toilette beige, des toilettes cachées, meuble double vasque et meuble-lavabo encastré.
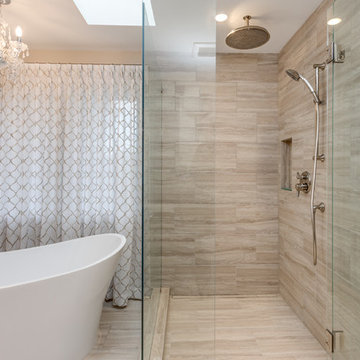
Photos by Peter Harrington Photography
Idées déco pour une salle de bain principale classique de taille moyenne avec un placard à porte affleurante, des portes de placard marrons, une baignoire indépendante, une douche d'angle, WC séparés, un carrelage beige, du carrelage en travertin, un mur beige, un sol en travertin, un lavabo encastré, un plan de toilette en quartz, un sol beige, une cabine de douche à porte battante et un plan de toilette beige.
Idées déco pour une salle de bain principale classique de taille moyenne avec un placard à porte affleurante, des portes de placard marrons, une baignoire indépendante, une douche d'angle, WC séparés, un carrelage beige, du carrelage en travertin, un mur beige, un sol en travertin, un lavabo encastré, un plan de toilette en quartz, un sol beige, une cabine de douche à porte battante et un plan de toilette beige.
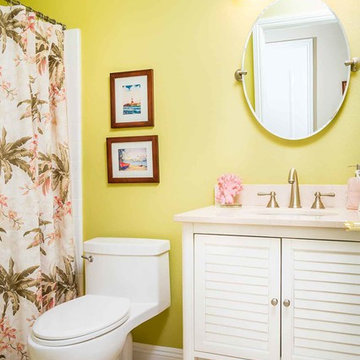
clarified studios
Aménagement d'une petite salle de bain bord de mer avec un lavabo encastré, un placard à porte persienne, des portes de placard blanches, un plan de toilette en marbre, une baignoire en alcôve, un carrelage blanc, un mur vert, un sol en travertin, WC à poser, des carreaux de porcelaine, un sol beige, une cabine de douche avec un rideau et un plan de toilette beige.
Aménagement d'une petite salle de bain bord de mer avec un lavabo encastré, un placard à porte persienne, des portes de placard blanches, un plan de toilette en marbre, une baignoire en alcôve, un carrelage blanc, un mur vert, un sol en travertin, WC à poser, des carreaux de porcelaine, un sol beige, une cabine de douche avec un rideau et un plan de toilette beige.

This master bath was an explosion of travertine and beige.
The clients wanted an updated space without the expense of a full remodel. We layered a textured faux grasscloth and painted the trim to soften the tones of the tile. The existing cabinets were painted a bold blue and new hardware dressed them up. The crystal chandelier and mirrored sconces add sparkle to the space. New larger mirrors bring light into the space and a soft linen roman shade with embellished tassel fringe frames the bathtub area. Our favorite part of the space is the well traveled Turkish rug to add some warmth and pattern to the space.
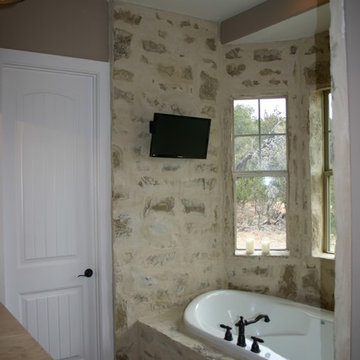
Genuine Custom Homes, LLC. Conveniently contact Michael Bryant via iPhone, email or text for a personalized consultation.
Inspiration pour une douche en alcôve rustique en bois foncé de taille moyenne avec un placard à porte shaker, un sol en travertin, un lavabo encastré, un sol marron et un plan de toilette beige.
Inspiration pour une douche en alcôve rustique en bois foncé de taille moyenne avec un placard à porte shaker, un sol en travertin, un lavabo encastré, un sol marron et un plan de toilette beige.
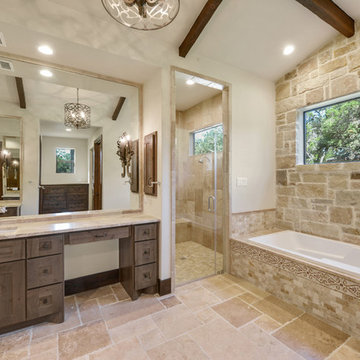
Photo by: atg.photography
Inspiration pour une salle de bain principale chalet en bois brun avec un placard à porte shaker, une baignoire posée, un carrelage beige, un carrelage de pierre, un mur beige, un sol en travertin, un lavabo encastré, un plan de toilette en granite, un sol beige, une cabine de douche à porte battante et un plan de toilette beige.
Inspiration pour une salle de bain principale chalet en bois brun avec un placard à porte shaker, une baignoire posée, un carrelage beige, un carrelage de pierre, un mur beige, un sol en travertin, un lavabo encastré, un plan de toilette en granite, un sol beige, une cabine de douche à porte battante et un plan de toilette beige.

This guest bathroom was designed for Vicki Gunvalson of the Real Housewives of Orange County. All new marble and glass shower surround, new mirror vanity and mirror above the vanity.
Interior Design by Leanne Michael
Photography by Gail Owens
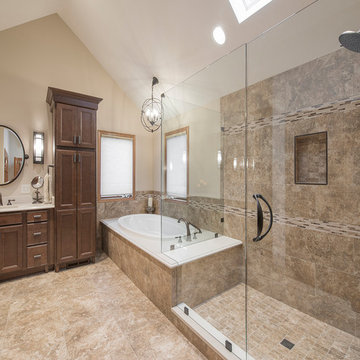
Thom Sivo Photography
Inspiration pour une grande salle de bain principale traditionnelle en bois foncé avec un placard avec porte à panneau encastré, une baignoire posée, une douche d'angle, un carrelage marron, un carrelage de pierre, un mur beige, un sol en travertin, un lavabo encastré, un sol marron, une cabine de douche à porte battante et un plan de toilette beige.
Inspiration pour une grande salle de bain principale traditionnelle en bois foncé avec un placard avec porte à panneau encastré, une baignoire posée, une douche d'angle, un carrelage marron, un carrelage de pierre, un mur beige, un sol en travertin, un lavabo encastré, un sol marron, une cabine de douche à porte battante et un plan de toilette beige.
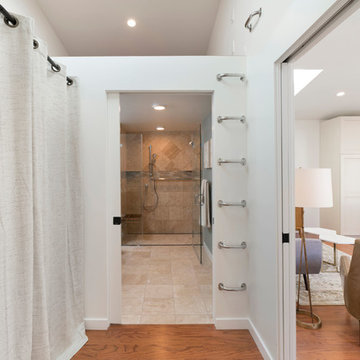
Réalisation d'une petite salle de bain principale craftsman en bois brun avec un placard à porte shaker, une douche à l'italienne, WC séparés, un carrelage bleu, du carrelage en travertin, un mur bleu, un sol en travertin, un lavabo encastré, un plan de toilette en quartz, un sol beige, une cabine de douche à porte battante et un plan de toilette beige.
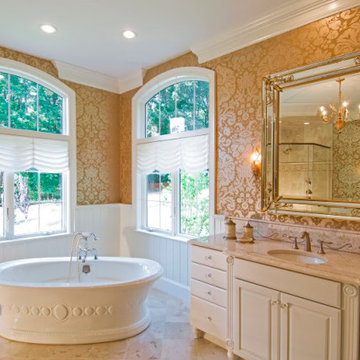
Cette image montre une grande salle de bain principale traditionnelle avec un placard en trompe-l'oeil, des portes de placard beiges, une baignoire indépendante, une douche ouverte, un mur multicolore, un sol en travertin, un lavabo encastré, un plan de toilette en calcaire, un sol beige, une cabine de douche à porte battante et un plan de toilette beige.
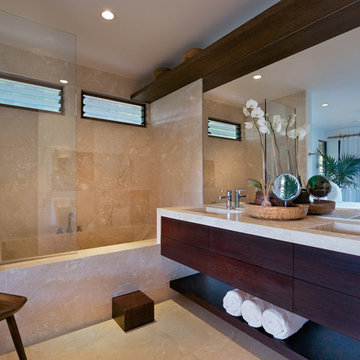
Custom home
Architecture & Interiors by Design Concepts Hawaii
Damon Moss, Photographer
Cette photo montre une salle de bain principale exotique en bois foncé de taille moyenne avec un placard à porte plane, une baignoire en alcôve, WC à poser, un carrelage beige, du carrelage en travertin, un mur beige, un sol en travertin, un lavabo intégré, un plan de toilette en calcaire, un sol beige, aucune cabine, un combiné douche/baignoire et un plan de toilette beige.
Cette photo montre une salle de bain principale exotique en bois foncé de taille moyenne avec un placard à porte plane, une baignoire en alcôve, WC à poser, un carrelage beige, du carrelage en travertin, un mur beige, un sol en travertin, un lavabo intégré, un plan de toilette en calcaire, un sol beige, aucune cabine, un combiné douche/baignoire et un plan de toilette beige.
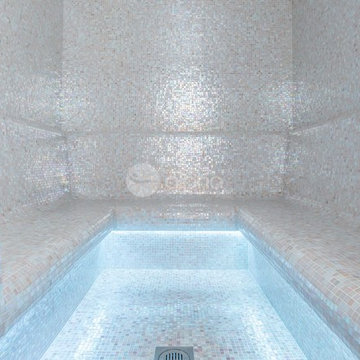
Ambient Elements creates conscious designs for innovative spaces by combining superior craftsmanship, advanced engineering and unique concepts while providing the ultimate wellness experience. We design and build saunas, infrared saunas, steam rooms, hammams, cryo chambers, salt rooms, snow rooms and many other hyperthermic conditioning modalities.

The goal of this master bath transformation was to stay within existing footprint and improve the look, storage and functionality of the master bath. Right Wall: Along the right wall, designers gain footage and enlarge both the shower and water closet by replacing the existing tub and outdated surround with a freestanding Roman soaking tub. They use glass shower walls so natural light can illuminate the formerly dark, enclosed corner shower. From the footage gained from the tub area, designers add a toiletry closet in the water closet. They integrate the room's trim and window's valance to conceal a dropdown privacy shade over the leaded glass window behind the tub. Left Wall: A sink area originally located along the back wall is reconfigured into a symmetrical double-sink vanity along the left wall. Both sink mirrors are flanked by shelves of storage hidden behind tall, slender doors that are configured in the vanity to mimic columns. Back Wall: The back wall unit is built for storage and display, plus it houses a television that intentionally blends into the deep coloration of the millwork. The positioning of the television allows it to be watched from multiple vantage points – even from the shower. An under counter refrigerator is located in the lower left portion of unit.
Anthony Bonisolli Photography
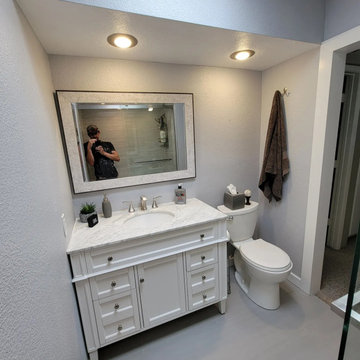
bathroom after remodel
Exemple d'une petite salle de bain principale tendance en bois foncé avec un placard en trompe-l'oeil, une baignoire en alcôve, un combiné douche/baignoire, WC séparés, un mur beige, un sol en travertin, un lavabo encastré, un plan de toilette en granite, un sol orange, une cabine de douche avec un rideau, un plan de toilette beige, meuble simple vasque et meuble-lavabo sur pied.
Exemple d'une petite salle de bain principale tendance en bois foncé avec un placard en trompe-l'oeil, une baignoire en alcôve, un combiné douche/baignoire, WC séparés, un mur beige, un sol en travertin, un lavabo encastré, un plan de toilette en granite, un sol orange, une cabine de douche avec un rideau, un plan de toilette beige, meuble simple vasque et meuble-lavabo sur pied.

Old World European, Country Cottage. Three separate cottages make up this secluded village over looking a private lake in an old German, English, and French stone villa style. Hand scraped arched trusses, wide width random walnut plank flooring, distressed dark stained raised panel cabinetry, and hand carved moldings make these traditional farmhouse cottage buildings look like they have been here for 100s of years. Newly built of old materials, and old traditional building methods, including arched planked doors, leathered stone counter tops, stone entry, wrought iron straps, and metal beam straps. The Lake House is the first, a Tudor style cottage with a slate roof, 2 bedrooms, view filled living room open to the dining area, all overlooking the lake. The Carriage Home fills in when the kids come home to visit, and holds the garage for the whole idyllic village. This cottage features 2 bedrooms with on suite baths, a large open kitchen, and an warm, comfortable and inviting great room. All overlooking the lake. The third structure is the Wheel House, running a real wonderful old water wheel, and features a private suite upstairs, and a work space downstairs. All homes are slightly different in materials and color, including a few with old terra cotta roofing. Project Location: Ojai, California. Project designed by Maraya Interior Design. From their beautiful resort town of Ojai, they serve clients in Montecito, Hope Ranch, Malibu and Calabasas, across the tri-county area of Santa Barbara, Ventura and Los Angeles, south to Hidden Hills.
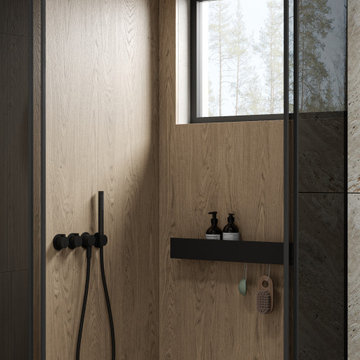
Cette image montre une salle d'eau blanche et bois design de taille moyenne avec un placard à porte plane, des portes de placard beiges, une douche d'angle, WC suspendus, un carrelage beige, des carreaux de porcelaine, un mur beige, un sol en travertin, une vasque, un plan de toilette en marbre, un sol beige, une cabine de douche à porte coulissante, un plan de toilette beige, une fenêtre, meuble simple vasque, meuble-lavabo suspendu et un plafond décaissé.
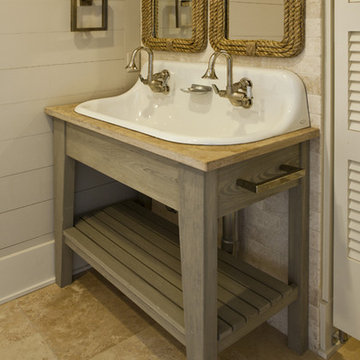
Dickson Dunlap
Inspiration pour une salle d'eau ethnique en bois clair de taille moyenne avec un placard sans porte, WC séparés, un mur beige, un sol en travertin, une grande vasque, un plan de toilette en bois et un plan de toilette beige.
Inspiration pour une salle d'eau ethnique en bois clair de taille moyenne avec un placard sans porte, WC séparés, un mur beige, un sol en travertin, une grande vasque, un plan de toilette en bois et un plan de toilette beige.
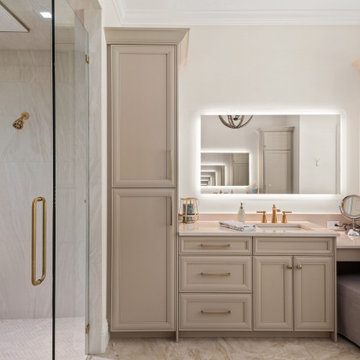
Idées déco pour une grande douche en alcôve principale classique avec un placard à porte shaker, des portes de placard beiges, une baignoire indépendante, WC à poser, un sol en travertin, un lavabo encastré, un plan de toilette en quartz, un sol beige, une cabine de douche à porte battante, un plan de toilette beige, un banc de douche, meuble double vasque, meuble-lavabo encastré et un plafond en lambris de bois.
Idées déco de salles de bain avec un sol en travertin et un plan de toilette beige
3