Idées déco de salles de bain avec un sol en travertin et un plan de toilette beige
Trier par :
Budget
Trier par:Populaires du jour
121 - 140 sur 789 photos
1 sur 3
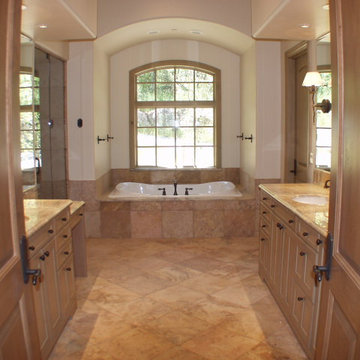
Réalisation d'une douche en alcôve principale chalet en bois brun de taille moyenne avec un placard avec porte à panneau encastré, une baignoire posée, WC séparés, un carrelage beige, du carrelage en pierre calcaire, un mur beige, un sol en travertin, un lavabo encastré, un plan de toilette en calcaire, un sol beige, une cabine de douche à porte battante et un plan de toilette beige.
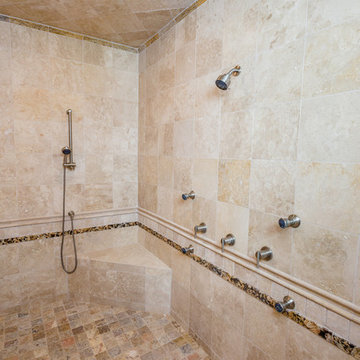
Gorgeously Built by Tommy Cashiola Construction Company in Fulshear, Houston, Texas. Designed by Purser Architectural, Inc.
Réalisation d'une grande salle de bain principale méditerranéenne avec un placard à porte shaker, des portes de placard blanches, une baignoire posée, une douche ouverte, un carrelage beige, du carrelage en travertin, un mur blanc, un sol en travertin, un lavabo encastré, un plan de toilette en granite, un sol beige, aucune cabine et un plan de toilette beige.
Réalisation d'une grande salle de bain principale méditerranéenne avec un placard à porte shaker, des portes de placard blanches, une baignoire posée, une douche ouverte, un carrelage beige, du carrelage en travertin, un mur blanc, un sol en travertin, un lavabo encastré, un plan de toilette en granite, un sol beige, aucune cabine et un plan de toilette beige.
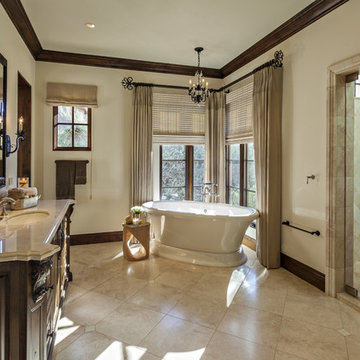
Pam Singleton | Image Photography
Aménagement d'une grande salle de bain principale méditerranéenne avec un placard en trompe-l'oeil, des portes de placard marrons, une baignoire indépendante, une douche double, un carrelage beige, du carrelage en marbre, un mur blanc, un sol en travertin, un lavabo encastré, un plan de toilette en marbre, un sol beige, une cabine de douche à porte battante, WC à poser et un plan de toilette beige.
Aménagement d'une grande salle de bain principale méditerranéenne avec un placard en trompe-l'oeil, des portes de placard marrons, une baignoire indépendante, une douche double, un carrelage beige, du carrelage en marbre, un mur blanc, un sol en travertin, un lavabo encastré, un plan de toilette en marbre, un sol beige, une cabine de douche à porte battante, WC à poser et un plan de toilette beige.
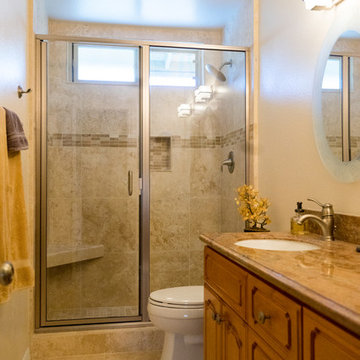
This Carlsbad Master Bathroom Remodel has been updated to give this small master bath an updated look. This bathroom has a spacious walk in shower and shower bench. The countertop is quartz on the warm wood vanity. Photos by John Gerson. www.choosechi.com
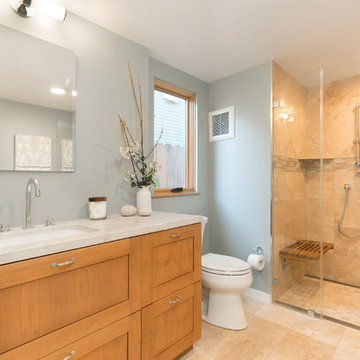
Réalisation d'une petite salle de bain principale craftsman en bois brun avec un placard à porte shaker, une douche à l'italienne, WC séparés, un carrelage bleu, du carrelage en travertin, un mur bleu, un sol en travertin, un lavabo encastré, un plan de toilette en quartz, un sol beige, une cabine de douche à porte battante et un plan de toilette beige.
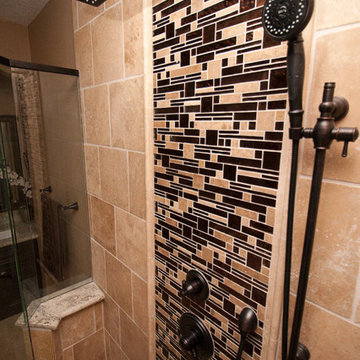
The Delta Faucet "Cassidy" series fixtures are joined here by a 16" shower arm that mounts an inspiring Rectangular rain fall shower head from the "Vero" line. Any Queen would love the Adjustable Hand Shower as she prepares herself for court. The diverter valve responds to any royal decree for either independent or combined operation.
Designed By: Griffin Construction
Photo Credit: Erin Weaver, Desired Photo
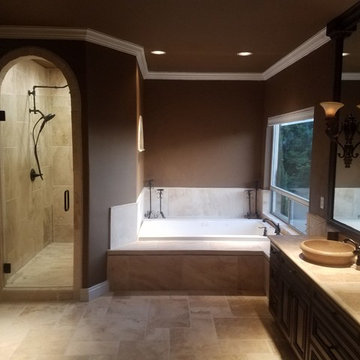
Aménagement d'une grande douche en alcôve principale classique en bois foncé avec un placard avec porte à panneau surélevé, une baignoire posée, un carrelage beige, des carreaux de céramique, un mur marron, un sol en travertin, une vasque, un sol beige, une cabine de douche à porte battante et un plan de toilette beige.
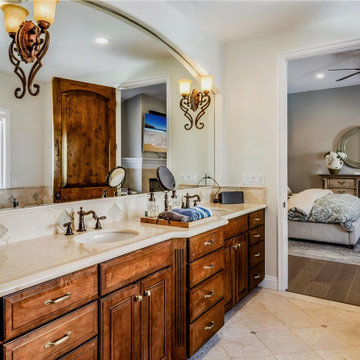
We only painted the master bathroom a light gray. For the most part, it was in pristine condition and complimented our scheme well. The oak flooring material we selected for the master bedroom nicely ties in the small cabochon tile used in the bathroom.
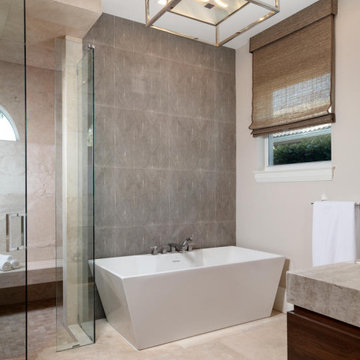
This modern master bath features a freestanding tub with an artistic tile feature behind the tub. Taj Mahal counter tops with 8" mitered apron front. The walnut cabinetry is custom designed with integrated pulls allowing us to keep is clean without hardware.
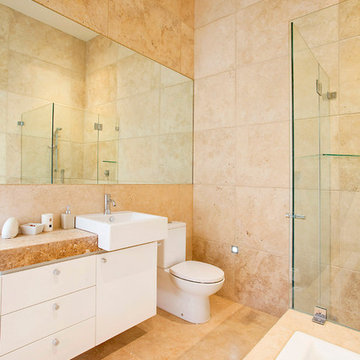
ensuite
Exemple d'une salle de bain nature pour enfant avec des portes de placard blanches, un bain bouillonnant, WC séparés, un carrelage de pierre, un sol en travertin, un plan de toilette en surface solide, une douche à l'italienne, un carrelage beige, un mur beige, une grande vasque, un sol beige, une cabine de douche à porte battante et un plan de toilette beige.
Exemple d'une salle de bain nature pour enfant avec des portes de placard blanches, un bain bouillonnant, WC séparés, un carrelage de pierre, un sol en travertin, un plan de toilette en surface solide, une douche à l'italienne, un carrelage beige, un mur beige, une grande vasque, un sol beige, une cabine de douche à porte battante et un plan de toilette beige.
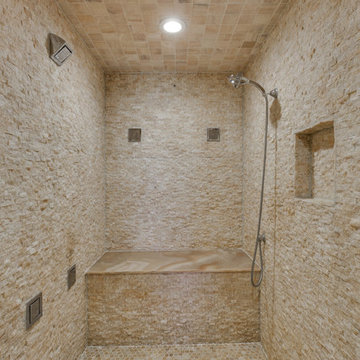
Epic Foto Group
Victorian style bathroom with free standing tub, mosaic onyx flooring, marble countertops, lighted controls with surround sound, water proof speaker, body sprays and steam.
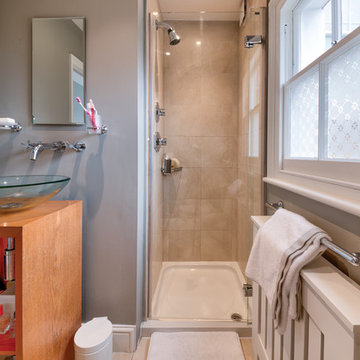
Photographer - Alan Stretton Idisign.co.uk
Idées déco pour une salle d'eau contemporaine en bois brun de taille moyenne avec un placard en trompe-l'oeil, une douche ouverte, WC séparés, un carrelage vert, du carrelage en marbre, un mur vert, un sol en travertin, un plan vasque, un plan de toilette en bois, un sol beige, une cabine de douche à porte battante et un plan de toilette beige.
Idées déco pour une salle d'eau contemporaine en bois brun de taille moyenne avec un placard en trompe-l'oeil, une douche ouverte, WC séparés, un carrelage vert, du carrelage en marbre, un mur vert, un sol en travertin, un plan vasque, un plan de toilette en bois, un sol beige, une cabine de douche à porte battante et un plan de toilette beige.
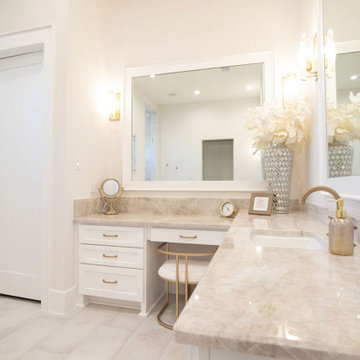
Cette image montre une grande salle de bain principale traditionnelle avec un placard avec porte à panneau encastré, des portes de placard blanches, une baignoire indépendante, une douche double, un mur beige, un sol en travertin, un sol beige, aucune cabine, un plan de toilette beige, des toilettes cachées, meuble-lavabo encastré, un lavabo encastré et meuble simple vasque.
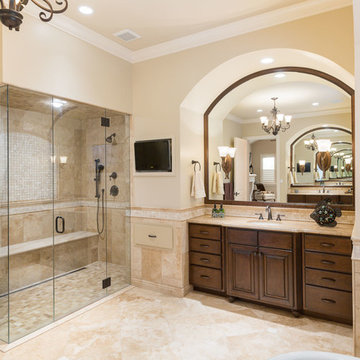
Aménagement d'une grande salle de bain principale montagne en bois foncé avec un placard avec porte à panneau surélevé, une douche d'angle, un mur beige, un lavabo encastré, une cabine de douche à porte battante, une baignoire indépendante, WC séparés, un carrelage beige, du carrelage en travertin, un sol en travertin, un plan de toilette en calcaire, un sol beige et un plan de toilette beige.
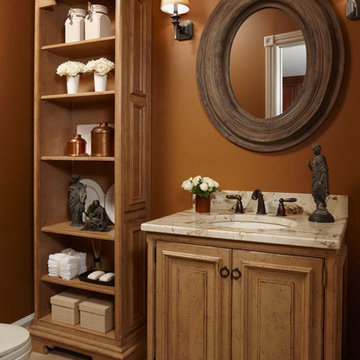
This powder room is directly accessible from the main cooking area of the kitchen in this turn of the century Poppleton Park home. Because guests can see right in from the kitchen island, the room needed to be warm and welcoming. The highly distressed custom cabinets from Omega paired beautifully with the exotically veined granite countertop and oil rubbed bronze fixtures.
Beth Singer Photography
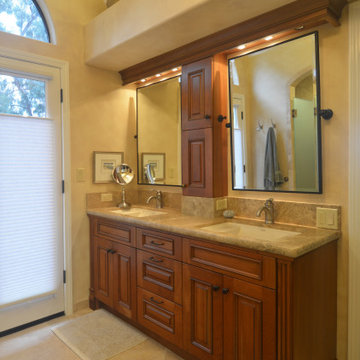
Idées déco pour une salle de bain principale méditerranéenne en bois foncé de taille moyenne avec un placard avec porte à panneau surélevé, un sol en travertin, un lavabo encastré, un plan de toilette en quartz, un plan de toilette beige, meuble double vasque et meuble-lavabo encastré.

Wall-to-wall windows in the master bathroom create a serene backdrop for an intimate place to reset and recharge.
Custom windows, doors, and hardware designed and furnished by Thermally Broken Steel USA.
Other sources:
Sink fittings: Watermark.
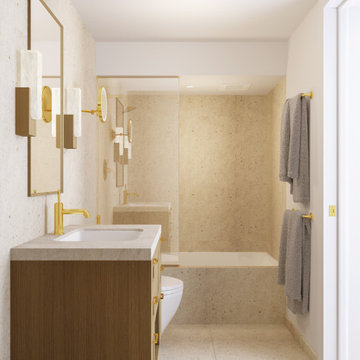
This option for the guest bathroom features a harmonious beige honed limestone finish which tiles the floor, wall, and shower. The warm palette of the stone is complimented by custom cabinetry made from rift white oak with a polished quartzite countertop. The even glow of light emanating from the wall sconces made from brushed metal and onyx creates a subtle contrast through the beautiful natural veining of the stone that shines through its elegant, architectural form. The satin gold finish of the hardware throughout the bathroom and cabinetry creates chic highlights within these warm tones.
This view highlights the beige honed limestone finish which wraps around the interior of the shower. The Polished Quartzite countertop of the bathroom cabinets creates a subtle contrast to the warmth of the stone used on the floor, walls, and shower.
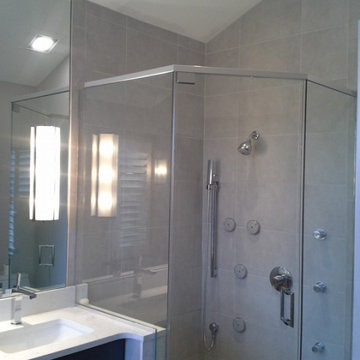
Master Bathroom with custom shower system, multiple body sprays, fixed showerhead, and hand shower. Shower wall tile extends all the way up to the vaulted ceilings.
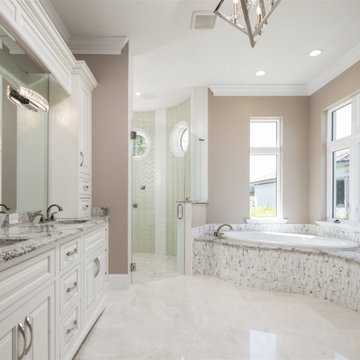
Ground floor primary bathroom with tons of storage and a unique hexagon shaped, walk-in shower. Porthole windows on each wall flood the shower with light without sacrificing privacy.
Idées déco de salles de bain avec un sol en travertin et un plan de toilette beige
7