Idées déco de salles de bain avec un sol en travertin et un plan de toilette beige
Trier par :
Budget
Trier par:Populaires du jour
61 - 80 sur 789 photos
1 sur 3
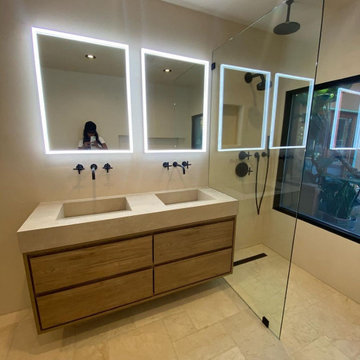
Complete remodeling of existing master bathroom, including open shower, free-standing tub, venetian plaster on the walls and smart switchable glass window.
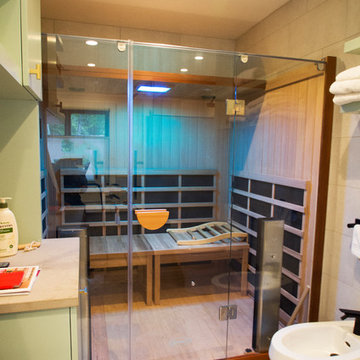
Inferred Sauna
Exemple d'une grande salle de bain principale tendance avec un placard à porte plane, des portes de placards vertess, une baignoire encastrée, une douche d'angle, un bidet, un carrelage beige, des carreaux de porcelaine, un mur blanc, un sol en travertin, un lavabo encastré, un plan de toilette en quartz modifié, un sol beige, une cabine de douche à porte battante et un plan de toilette beige.
Exemple d'une grande salle de bain principale tendance avec un placard à porte plane, des portes de placards vertess, une baignoire encastrée, une douche d'angle, un bidet, un carrelage beige, des carreaux de porcelaine, un mur blanc, un sol en travertin, un lavabo encastré, un plan de toilette en quartz modifié, un sol beige, une cabine de douche à porte battante et un plan de toilette beige.

Spacious Master Bath on Singer Island
Photo Credit: Carmel Brantley
Exemple d'une salle de bain principale tendance de taille moyenne avec un plan de toilette en marbre, un mur vert, un lavabo encastré, un placard avec porte à panneau surélevé, des portes de placard beiges, un bain bouillonnant, une douche ouverte, WC à poser, un carrelage beige, un carrelage de pierre, un sol en travertin, un sol beige et un plan de toilette beige.
Exemple d'une salle de bain principale tendance de taille moyenne avec un plan de toilette en marbre, un mur vert, un lavabo encastré, un placard avec porte à panneau surélevé, des portes de placard beiges, un bain bouillonnant, une douche ouverte, WC à poser, un carrelage beige, un carrelage de pierre, un sol en travertin, un sol beige et un plan de toilette beige.
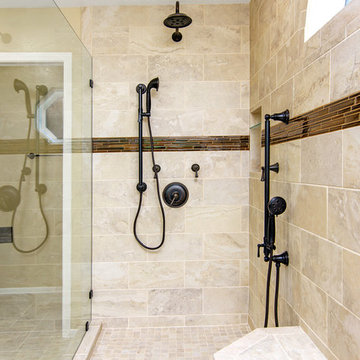
This master bathroom once had a soaking tub and dated alcove shower with thick frame. The objective was to give this bathroom a modern upgraded look. The soaking tub was removed and the walk in shower was reconstructed to make a large walk in. With all this spacious room available, a bench was also added. Also tile was installed all along the wall and up to the ceiling. New decorative mirrors and lighting was added as well completed the new look for this now spacious and relaxing bathroom. www.choosechi.com LIC: 944782 Photos by: Preview First.
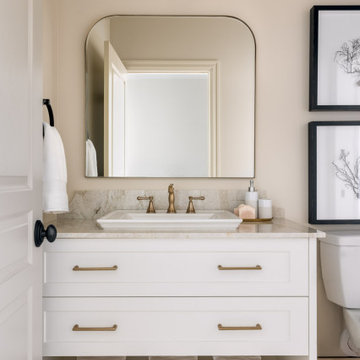
This was a whole home renovation where nothing was left untouched. We took out a few walls to create a gorgeous great room, custom designed millwork throughout, selected all new materials, finishes in all areas of the home.
We also custom designed a few furniture pieces and procured all new furnishings, artwork, drapery and decor.

Exemple d'une grande salle de bain principale méditerranéenne avec un placard avec porte à panneau encastré, des portes de placard blanches, une baignoire encastrée, une douche d'angle, un carrelage beige, du carrelage en travertin, un mur beige, un sol en travertin, un lavabo encastré, un plan de toilette en quartz, un sol beige, aucune cabine et un plan de toilette beige.
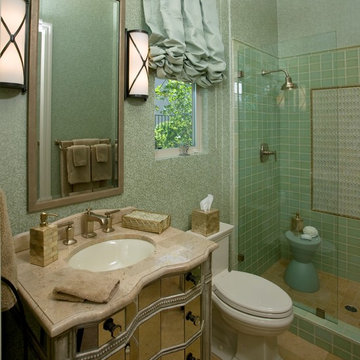
Please visit my website directly by copying and pasting this link directly into your browser: http://www.berensinteriors.com/ to learn more about this project and how we may work together!
Stunning green and gold guest bathroom is beautiful yet functional. Robert Naik Photography.
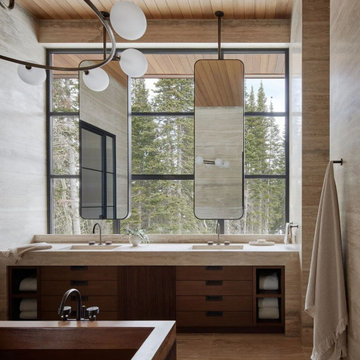
Wall-to-wall windows in the master bathroom create a serene backdrop for an intimate place to reset and recharge.
Photo credit: Kevin Scott
Custom windows, doors, and hardware designed and furnished by Thermally Broken Steel USA.
Other sources:
Sink fittings: Watermark.

Ambient Elements creates conscious designs for innovative spaces by combining superior craftsmanship, advanced engineering and unique concepts while providing the ultimate wellness experience. We design and build saunas, infrared saunas, steam rooms, hammams, cryo chambers, salt rooms, snow rooms and many other hyperthermic conditioning modalities.
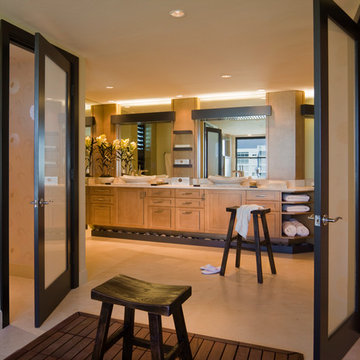
Dan Forer
Cette photo montre une salle de bain principale asiatique en bois clair de taille moyenne avec un placard à porte shaker, un mur beige, un sol en travertin, une vasque, un plan de toilette en granite, un sol beige, une baignoire posée, une douche d'angle, une cabine de douche à porte battante et un plan de toilette beige.
Cette photo montre une salle de bain principale asiatique en bois clair de taille moyenne avec un placard à porte shaker, un mur beige, un sol en travertin, une vasque, un plan de toilette en granite, un sol beige, une baignoire posée, une douche d'angle, une cabine de douche à porte battante et un plan de toilette beige.
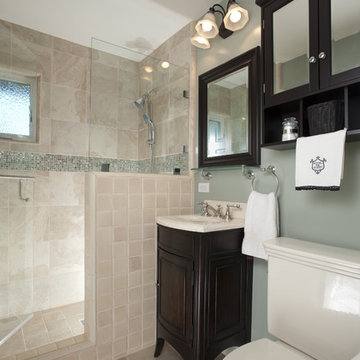
Hall bathroom remodel included a tile shower, frameless shower door and dark wood cabinetry. | Photo: Mert Carpenter Photography
Réalisation d'une salle de bain tradition en bois foncé de taille moyenne avec un lavabo de ferme, un placard en trompe-l'oeil, WC séparés, un plan de toilette en marbre, des carreaux de porcelaine, un carrelage beige, un mur gris, un sol en travertin, un sol beige, une cabine de douche à porte battante, un plan de toilette beige, une niche, meuble simple vasque et meuble-lavabo sur pied.
Réalisation d'une salle de bain tradition en bois foncé de taille moyenne avec un lavabo de ferme, un placard en trompe-l'oeil, WC séparés, un plan de toilette en marbre, des carreaux de porcelaine, un carrelage beige, un mur gris, un sol en travertin, un sol beige, une cabine de douche à porte battante, un plan de toilette beige, une niche, meuble simple vasque et meuble-lavabo sur pied.

The linen closet from the hallway and bathroom was removed and the vanity area was decreased to allow room for an intimate-sized sauna.
• This change also gave room for a larger shower area
o Superior main showerhead
o Rain head from ceiling
o Hand-held shower for seated comfort
o Independent volume controls for multiple users/functions o Grab bars to aid for stability and seated functions
o Teak bench to add warmth and ability to sit while bathing
• Curbless entry and sliding door system delivers ease of access in the event of any physical limitations.
• Cherry cabinetry and vein-cut travertine chosen for warmth and organic qualities – creating a natural spa-like atmosphere.
• The bright characteristics of the Nordic white spruce sauna contrast for appreciated cleanliness.
• Ease of access for any physical limitations with new curb-less shower entry & sliding enclosure
• Additional storage designed with elegance in mind
o Recessed medicine cabinets into custom wainscot surround
o Custom-designed makeup vanity with a tip-up top for easy access and a mirror
o Vanities include pullouts for hair appliances and small toiletries
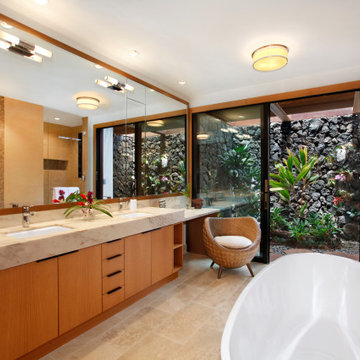
Cette photo montre une grande salle de bain principale exotique en bois clair avec un placard à porte plane, une baignoire indépendante, WC à poser, un carrelage beige, un carrelage de pierre, un mur blanc, un sol en travertin, un lavabo encastré, un plan de toilette en granite, un sol beige, un plan de toilette beige, meuble double vasque et meuble-lavabo encastré.
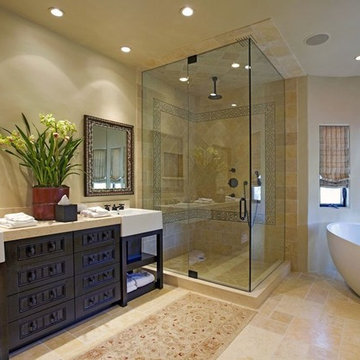
Idée de décoration pour une salle de bain principale méditerranéenne de taille moyenne avec un placard en trompe-l'oeil, des portes de placard noires, une baignoire indépendante, une douche d'angle, un carrelage beige, du carrelage en travertin, un mur beige, un sol en travertin, un lavabo posé, un sol marron, une cabine de douche à porte battante et un plan de toilette beige.
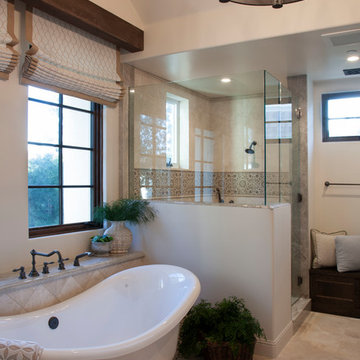
Ed Gohlich, Smith Brothers Construction
Réalisation d'une salle de bain méditerranéenne en bois foncé avec un placard avec porte à panneau encastré, une baignoire indépendante, un carrelage beige, un mur blanc, un sol en travertin, un lavabo encastré, un sol beige, une cabine de douche à porte battante et un plan de toilette beige.
Réalisation d'une salle de bain méditerranéenne en bois foncé avec un placard avec porte à panneau encastré, une baignoire indépendante, un carrelage beige, un mur blanc, un sol en travertin, un lavabo encastré, un sol beige, une cabine de douche à porte battante et un plan de toilette beige.
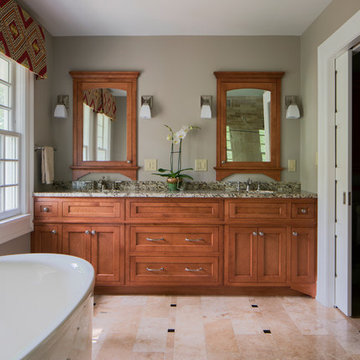
Ryan Hainey Photography
Réalisation d'une salle de bain tradition en bois brun avec un placard en trompe-l'oeil, une baignoire indépendante, un carrelage beige, du carrelage en travertin, un mur vert, un sol en travertin, un lavabo encastré, un plan de toilette en granite, un sol beige, une cabine de douche à porte battante et un plan de toilette beige.
Réalisation d'une salle de bain tradition en bois brun avec un placard en trompe-l'oeil, une baignoire indépendante, un carrelage beige, du carrelage en travertin, un mur vert, un sol en travertin, un lavabo encastré, un plan de toilette en granite, un sol beige, une cabine de douche à porte battante et un plan de toilette beige.

Bathroom with double vanity.
Inspiration pour une salle de bain principale design de taille moyenne avec un placard à porte plane, des portes de placard beiges, une baignoire indépendante, une douche à l'italienne, WC suspendus, un carrelage beige, du carrelage en travertin, un mur beige, un sol en travertin, une vasque, un plan de toilette en marbre, un sol beige, une cabine de douche à porte battante, un plan de toilette beige, meuble double vasque et meuble-lavabo suspendu.
Inspiration pour une salle de bain principale design de taille moyenne avec un placard à porte plane, des portes de placard beiges, une baignoire indépendante, une douche à l'italienne, WC suspendus, un carrelage beige, du carrelage en travertin, un mur beige, un sol en travertin, une vasque, un plan de toilette en marbre, un sol beige, une cabine de douche à porte battante, un plan de toilette beige, meuble double vasque et meuble-lavabo suspendu.

Transitional powder room remodel.
Idée de décoration pour une petite salle de bain tradition en bois foncé avec un placard en trompe-l'oeil, WC à poser, un carrelage beige, des carreaux de porcelaine, un mur bleu, un lavabo encastré, un sol beige, un plan de toilette beige, meuble simple vasque, meuble-lavabo sur pied, boiseries et un sol en travertin.
Idée de décoration pour une petite salle de bain tradition en bois foncé avec un placard en trompe-l'oeil, WC à poser, un carrelage beige, des carreaux de porcelaine, un mur bleu, un lavabo encastré, un sol beige, un plan de toilette beige, meuble simple vasque, meuble-lavabo sur pied, boiseries et un sol en travertin.
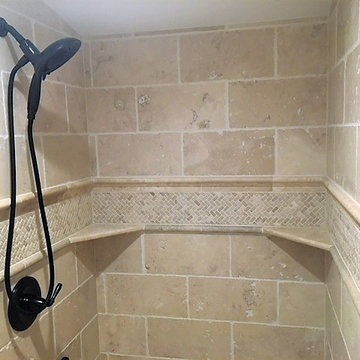
This ADA compliant bath is both pretty and functional. The open vanity will allow for future wheelchair use. An open niche with shelves provides easy access for frequently used items, while a nearby cabinet offers storage space to keep TP, towels, and other necessities close at hand.
The 7' x 42" roll-in shower is barrier free, and spacious enough to accommodate a caretaker tending to an elderly bather. Shampoo shelves made by the tile installer are incorporated into the liner trim tiles. The herringbone mosaic tiles on the shower border and floor update the traditional elements of the rest of the bath, as does the leather finish countertop.
Budget savers included purchasing the tile and prefab countertops at a store close-out sale, and using white IKEA cabinets throughout. Using a hand-held shower on a bracket eliminated the need for a second stationary showerhead and diverter, saving on plumbing costs, as well.
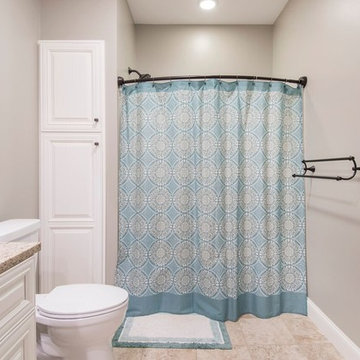
Réalisation d'une salle de bain tradition de taille moyenne avec un placard avec porte à panneau surélevé, des portes de placard blanches, WC séparés, un mur gris, un sol en travertin, un lavabo encastré, un plan de toilette en granite, un sol beige, une cabine de douche avec un rideau et un plan de toilette beige.
Idées déco de salles de bain avec un sol en travertin et un plan de toilette beige
4