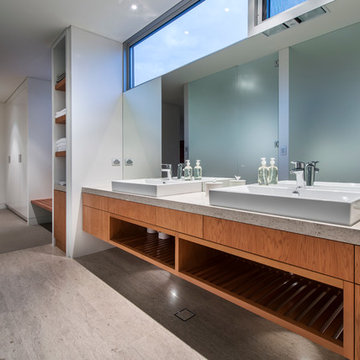Idées déco de salles de bain avec un sol en travertin et une vasque
Trier par :
Budget
Trier par:Populaires du jour
201 - 220 sur 2 036 photos
1 sur 3
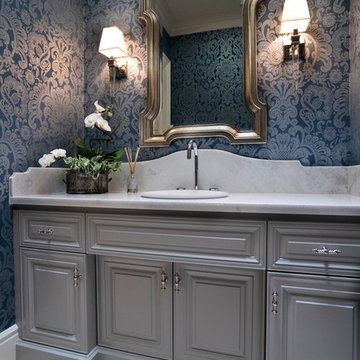
Tina Kuhlmann - Primrose Designs
Location: Rancho Santa Fe, CA, USA
Luxurious French inspired master bedroom nestled in Rancho Santa Fe with intricate details and a soft yet sophisticated palette. Photographed by John Lennon Photography https://www.primrosedi.com
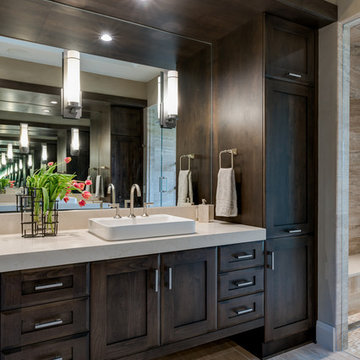
Interior Designer: Allard & Roberts Interior Design, Inc.
Builder: Glennwood Custom Builders
Architect: Con Dameron
Photographer: Kevin Meechan
Doors: Sun Mountain
Cabinetry: Advance Custom Cabinetry
Countertops & Fireplaces: Mountain Marble & Granite
Window Treatments: Blinds & Designs, Fletcher NC
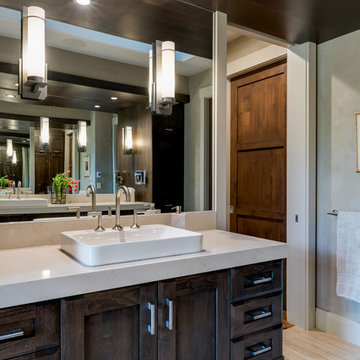
Interior Designer: Allard & Roberts Interior Design, Inc.
Builder: Glennwood Custom Builders
Architect: Con Dameron
Photographer: Kevin Meechan
Doors: Sun Mountain
Cabinetry: Advance Custom Cabinetry
Countertops & Fireplaces: Mountain Marble & Granite
Window Treatments: Blinds & Designs, Fletcher NC
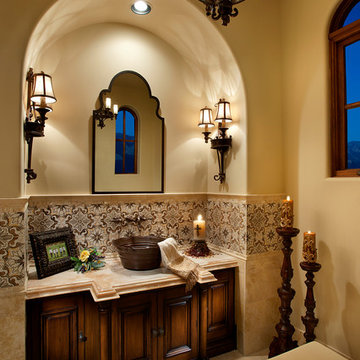
Custom tile work to compliment the outstanding home design by Fratantoni Luxury Estates.
Follow us on Pinterest, Facebook, Twitter and Instagram for more inspiring photos!!
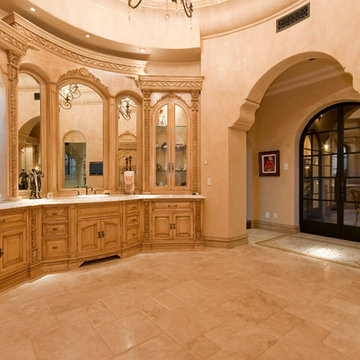
Custom Luxury Bathrooms by Fratantoni Interior Designers!!
Follow us on Pinterest, Twitter, Instagram and Facebook for more inspiring photos!!
Aménagement d'une très grande salle de bain principale classique en bois clair avec un placard en trompe-l'oeil, une baignoire indépendante, une douche à l'italienne, un carrelage beige, un carrelage de pierre, un mur beige, un sol en travertin, une vasque et un plan de toilette en granite.
Aménagement d'une très grande salle de bain principale classique en bois clair avec un placard en trompe-l'oeil, une baignoire indépendante, une douche à l'italienne, un carrelage beige, un carrelage de pierre, un mur beige, un sol en travertin, une vasque et un plan de toilette en granite.

The entire ceiling of this powder room is one huge barrel vault. When the light from the wrought iron chandelier hits the curves, it dances around the room. Barrel vaults like this are very common in European church architecture…which was a big inspiration for this home.
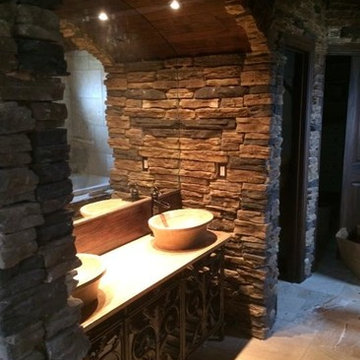
Cette photo montre une petite salle de bain principale montagne avec une vasque, un plan de toilette en granite, une baignoire posée, une douche ouverte et un sol en travertin.
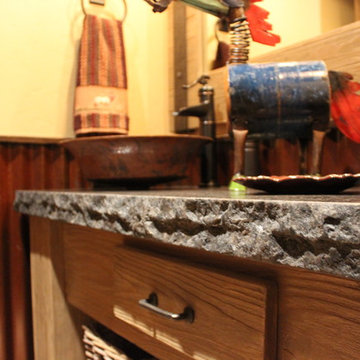
Aménagement d'une salle de bain classique en bois brun pour enfant avec un carrelage marron, des dalles de pierre, une vasque, un plan de toilette en granite, WC à poser, un mur beige, un sol en travertin et un placard à porte plane.
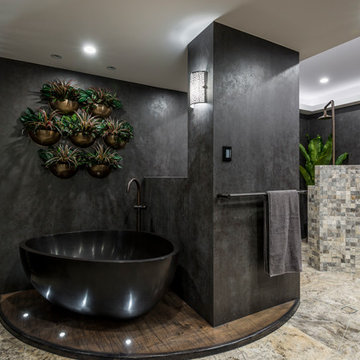
Steve Ryan
Réalisation d'une grande salle de bain principale design en bois foncé avec un placard en trompe-l'oeil, une baignoire indépendante, une douche d'angle, WC suspendus, un carrelage gris, des carreaux de porcelaine, un mur gris, un sol en travertin, une vasque, un plan de toilette en bois, un sol beige et aucune cabine.
Réalisation d'une grande salle de bain principale design en bois foncé avec un placard en trompe-l'oeil, une baignoire indépendante, une douche d'angle, WC suspendus, un carrelage gris, des carreaux de porcelaine, un mur gris, un sol en travertin, une vasque, un plan de toilette en bois, un sol beige et aucune cabine.
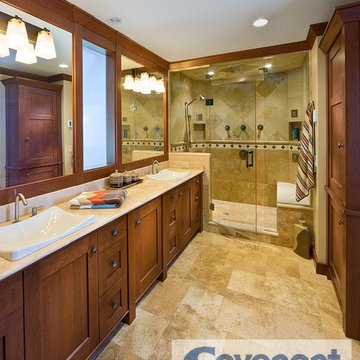
Here the natural colors in the two person vanity and floor/shower tile are complemented by the straight lines of this master bath. The extra large shower lends to the openness of the space. The emphasis on natural wood and stone gives this neutral colored bathroom a rich organic feel.

Working with the homeowners and our design team, we feel that we created the ultimate spa retreat. The main focus is the grand vanity with towers on either side and matching bridge spanning above to hold the LED lights. By Plain & Fancy cabinetry, the Vogue door beaded inset door works well with the Forest Shadow finish. The toe space has a decorative valance down below with LED lighting behind. Centaurus granite rests on top with white vessel sinks and oil rubber bronze fixtures. The light stone wall in the backsplash area provides a nice contrast and softens up the masculine tones. Wall sconces with angled mirrors added a nice touch.
We brought the stone wall back behind the freestanding bathtub appointed with a wall mounted tub filler. The 69" Victoria & Albert bathtub features clean lines and LED uplighting behind. This all sits on a french pattern travertine floor with a hidden surprise; their is a heating system underneath.
In the shower we incorporated more stone, this time in the form of a darker split river rock. We used this as the main shower floor and as listello bands. Kohler oil rubbed bronze shower heads, rain head, and body sprayer finish off the master bath.
Photographer: Johan Roetz
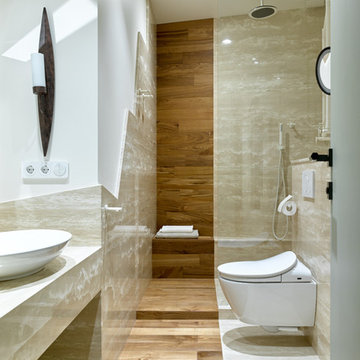
Дизайнеры Алла Поленова, Наталья Лаврик. Квартира в самом центре г.Воронеж на 21 этаже. С панорамным видом на город. Проект напечатан в журнале Salon Interior N1, 2018
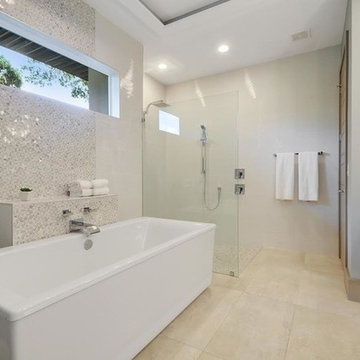
Idées déco pour une salle de bain principale contemporaine en bois clair de taille moyenne avec un placard à porte plane, une baignoire indépendante, une douche ouverte, un carrelage blanc, mosaïque, un mur gris, un sol en travertin, une vasque et un plan de toilette en surface solide.
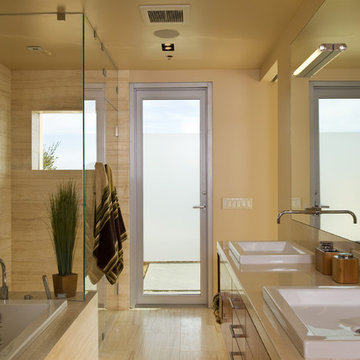
Russelll Abraham
Aménagement d'une grande salle de bain principale moderne en bois brun avec une vasque, un placard à porte plane, une douche d'angle, un mur beige et un sol en travertin.
Aménagement d'une grande salle de bain principale moderne en bois brun avec une vasque, un placard à porte plane, une douche d'angle, un mur beige et un sol en travertin.
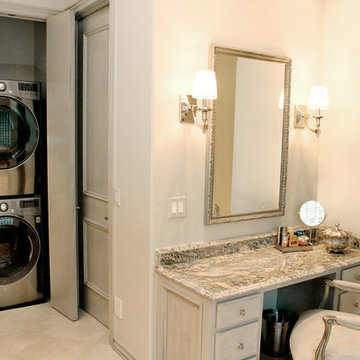
Chris Albers Photography
Inspiration pour une grande salle de bain principale traditionnelle avec une vasque, un placard en trompe-l'oeil, des portes de placard grises, un plan de toilette en granite, une baignoire posée, une douche à l'italienne, WC séparés, un carrelage beige, mosaïque, un mur beige, un sol en travertin et buanderie.
Inspiration pour une grande salle de bain principale traditionnelle avec une vasque, un placard en trompe-l'oeil, des portes de placard grises, un plan de toilette en granite, une baignoire posée, une douche à l'italienne, WC séparés, un carrelage beige, mosaïque, un mur beige, un sol en travertin et buanderie.
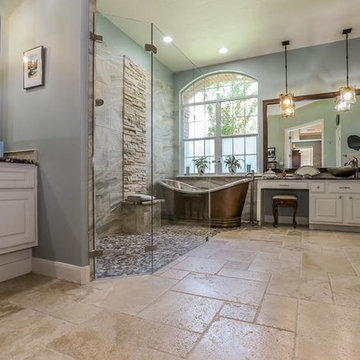
Christy Armstrong
Exemple d'une salle de bain principale bord de mer avec une vasque, des portes de placard blanches, un plan de toilette en granite, une baignoire indépendante, une douche à l'italienne, un carrelage beige, un mur bleu, un sol en travertin et un placard avec porte à panneau surélevé.
Exemple d'une salle de bain principale bord de mer avec une vasque, des portes de placard blanches, un plan de toilette en granite, une baignoire indépendante, une douche à l'italienne, un carrelage beige, un mur bleu, un sol en travertin et un placard avec porte à panneau surélevé.
![[Private Residence] Rock Creek Cattle Company](https://st.hzcdn.com/fimgs/pictures/bathrooms/private-residence-rock-creek-cattle-company-sway-and-co-interior-design-img~0a31b41605137ff2_2795-1-c4f2830-w360-h360-b0-p0.jpg)
Inspiration pour une salle d'eau chalet en bois brun de taille moyenne avec une vasque, un placard à porte plane, un plan de toilette en bois, une douche ouverte, WC à poser, un carrelage beige, des carreaux de céramique, un mur beige et un sol en travertin.
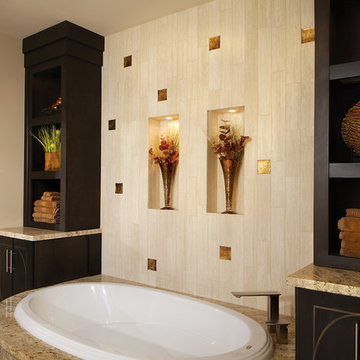
Joe Cotitta
Epic Photography
joecotitta@cox.net:
Cette photo montre une salle de bain principale chic en bois foncé de taille moyenne avec une vasque, un placard à porte plane, un plan de toilette en granite, une baignoire posée, une douche d'angle, WC séparés, un carrelage beige, un carrelage en pâte de verre, un mur beige et un sol en travertin.
Cette photo montre une salle de bain principale chic en bois foncé de taille moyenne avec une vasque, un placard à porte plane, un plan de toilette en granite, une baignoire posée, une douche d'angle, WC séparés, un carrelage beige, un carrelage en pâte de verre, un mur beige et un sol en travertin.
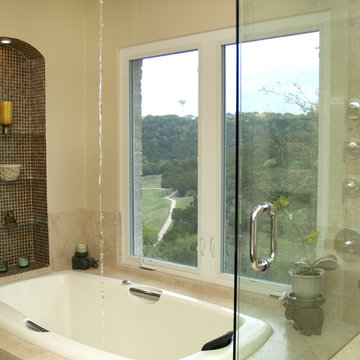
This bathroom turned out amazing, even better in person! I think my favorite is the tub filler from the ceiling, it gives a waterfall effect when filling. We designed the whole bathroom around the marble sinks my clients found and loved!
Idées déco de salles de bain avec un sol en travertin et une vasque
11
