Idées déco de salles de bain avec un sol en travertin et une vasque
Trier par :
Budget
Trier par:Populaires du jour
161 - 180 sur 2 036 photos
1 sur 3
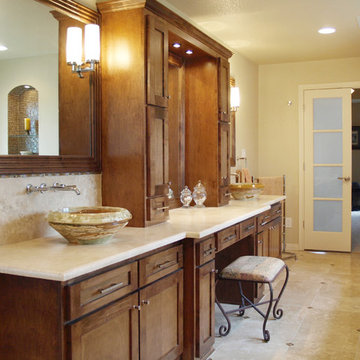
This bathroom turned out amazing, even better in person! I think my favorite is the tub filler from the ceiling, it gives a waterfall effect when filling. We designed the whole bathroom around the marble sinks my clients found and loved!
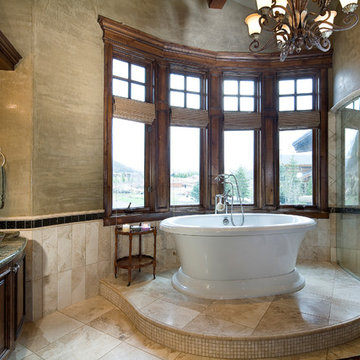
Photo Credit: Mitch Allen Photography
Idée de décoration pour une très grande salle de bain principale tradition en bois foncé avec une baignoire indépendante, une douche double, WC à poser, un carrelage beige, un carrelage de pierre, un mur beige, un sol en travertin, un plan de toilette en granite, une vasque, un placard avec porte à panneau surélevé, un sol beige et une cabine de douche à porte battante.
Idée de décoration pour une très grande salle de bain principale tradition en bois foncé avec une baignoire indépendante, une douche double, WC à poser, un carrelage beige, un carrelage de pierre, un mur beige, un sol en travertin, un plan de toilette en granite, une vasque, un placard avec porte à panneau surélevé, un sol beige et une cabine de douche à porte battante.
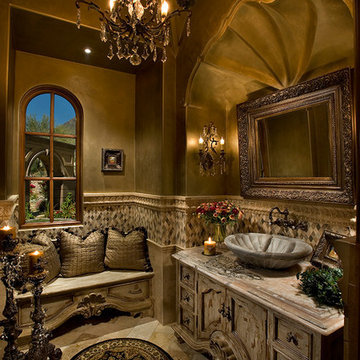
Luxury homes with elegant bathrooms featuring Vessel Sinks by Fratantoni Interior Designers.
Follow us on Pinterest, Twitter, Facebook and Instagram for more inspirational photos!
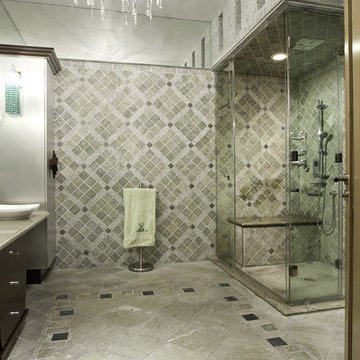
Réalisation d'une salle de bain principale minimaliste de taille moyenne avec un placard à porte plane, des portes de placard grises, une douche d'angle, WC à poser, un carrelage beige, mosaïque, un mur beige, un sol en travertin, une vasque et un plan de toilette en stratifié.
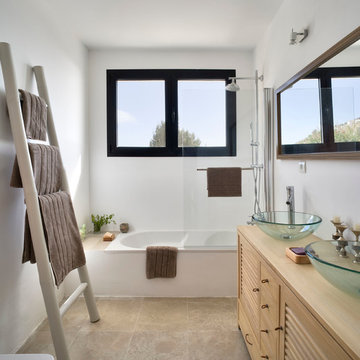
Fotografía: masfotogenica fotografia
Estilismo: masfotogenica Interiorismo
Cette photo montre une salle de bain principale méditerranéenne en bois clair de taille moyenne avec une vasque, un placard à porte persienne, un plan de toilette en bois, une baignoire en alcôve, un combiné douche/baignoire, un mur blanc, un sol en travertin et un plan de toilette beige.
Cette photo montre une salle de bain principale méditerranéenne en bois clair de taille moyenne avec une vasque, un placard à porte persienne, un plan de toilette en bois, une baignoire en alcôve, un combiné douche/baignoire, un mur blanc, un sol en travertin et un plan de toilette beige.
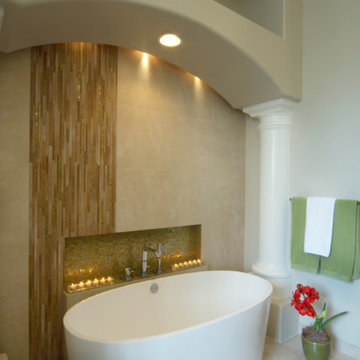
Can you imagine having such a luxurious space to relax in at the end of the day?
Réalisation d'une grande salle de bain principale tradition en bois foncé avec une vasque, un placard avec porte à panneau encastré, un plan de toilette en granite, une baignoire indépendante, une douche ouverte, un carrelage multicolore, un mur beige, un sol en travertin et un carrelage de pierre.
Réalisation d'une grande salle de bain principale tradition en bois foncé avec une vasque, un placard avec porte à panneau encastré, un plan de toilette en granite, une baignoire indépendante, une douche ouverte, un carrelage multicolore, un mur beige, un sol en travertin et un carrelage de pierre.
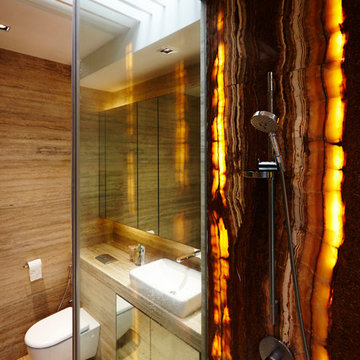
Bathroom feature wall: Labradorite Blue Granite
Floor & wall: Travertine Unfilled, brushed
All materials & photos by Polybuilding.
Exemple d'une salle d'eau tendance avec un placard à porte plane, une douche d'angle, WC suspendus, un mur marron, un sol en travertin et une vasque.
Exemple d'une salle d'eau tendance avec un placard à porte plane, une douche d'angle, WC suspendus, un mur marron, un sol en travertin et une vasque.

This Master Bathroom, Bedroom and Closet remodel was inspired with Asian fusion. Our client requested her space be a zen, peaceful retreat. This remodel Incorporated all the desired wished of our client down to the smallest detail. A nice soaking tub and walk shower was put into the bathroom along with an dark vanity and vessel sinks. The bedroom was painted with warm inviting paint and the closet had cabinets and shelving built in. This space is the epitome of zen.
Scott Basile, Basile Photography
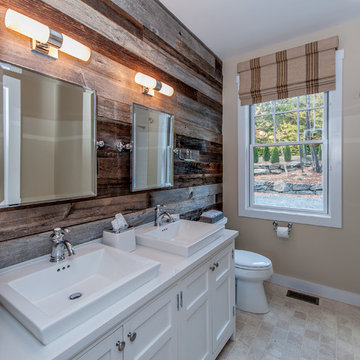
Master Bath with barn board accent wall.
Yankee Barn Homes
Stephanie Martin
Northpeak Design
Aménagement d'une petite douche en alcôve principale campagne avec une vasque, un placard avec porte à panneau encastré, des portes de placard blanches, un plan de toilette en quartz, une baignoire en alcôve, WC séparés, un carrelage beige, un carrelage de pierre, un mur beige, un sol en travertin et un sol beige.
Aménagement d'une petite douche en alcôve principale campagne avec une vasque, un placard avec porte à panneau encastré, des portes de placard blanches, un plan de toilette en quartz, une baignoire en alcôve, WC séparés, un carrelage beige, un carrelage de pierre, un mur beige, un sol en travertin et un sol beige.
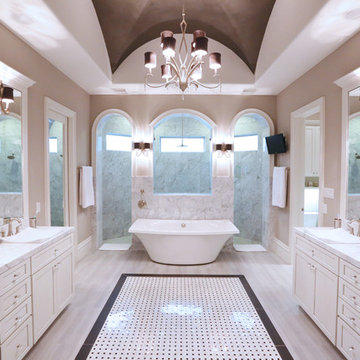
Réalisation d'une grande salle de bain principale design avec une vasque, un placard avec porte à panneau encastré, des portes de placard blanches, un plan de toilette en marbre, une baignoire indépendante, une douche ouverte et un sol en travertin.
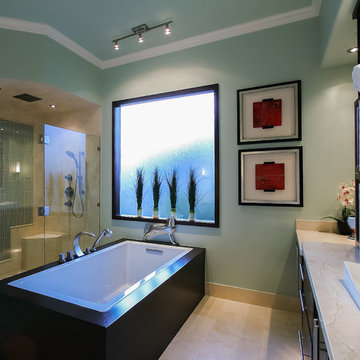
Idée de décoration pour une salle de bain principale minimaliste en bois foncé de taille moyenne avec une vasque, un placard à porte vitrée, un plan de toilette en marbre, une baignoire indépendante, une douche à l'italienne, WC séparés, un carrelage beige, un mur vert et un sol en travertin.

Step into luxury in this large walk-in shower. The tile work is travertine tile with glass sheet tile throughout. There are 7 jets in this shower.
Drive up to practical luxury in this Hill Country Spanish Style home. The home is a classic hacienda architecture layout. It features 5 bedrooms, 2 outdoor living areas, and plenty of land to roam.
Classic materials used include:
Saltillo Tile - also known as terracotta tile, Spanish tile, Mexican tile, or Quarry tile
Cantera Stone - feature in Pinon, Tobacco Brown and Recinto colors
Copper sinks and copper sconce lighting
Travertine Flooring
Cantera Stone tile
Brick Pavers
Photos Provided by
April Mae Creative
aprilmaecreative.com
Tile provided by Rustico Tile and Stone - RusticoTile.com or call (512) 260-9111 / info@rusticotile.com
Construction by MelRay Corporation
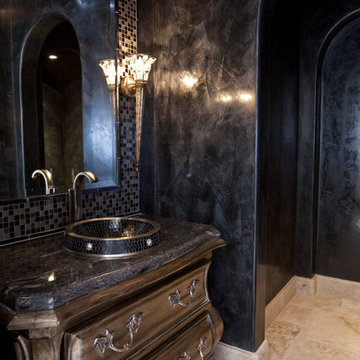
Photography: Julie Soefer
Exemple d'une très grande salle d'eau méditerranéenne en bois foncé avec une vasque, un placard en trompe-l'oeil, un plan de toilette en marbre, WC séparés, un carrelage noir, un carrelage de pierre, un mur noir et un sol en travertin.
Exemple d'une très grande salle d'eau méditerranéenne en bois foncé avec une vasque, un placard en trompe-l'oeil, un plan de toilette en marbre, WC séparés, un carrelage noir, un carrelage de pierre, un mur noir et un sol en travertin.
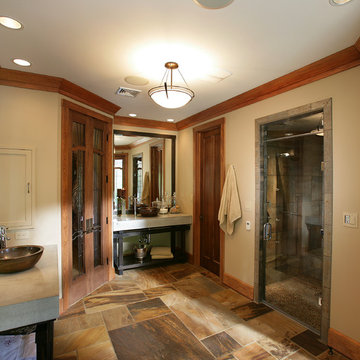
Idées déco pour une grande douche en alcôve principale classique avec un placard sans porte, des portes de placard noires, WC séparés, un carrelage marron, un carrelage gris, un carrelage multicolore, un carrelage de pierre, un mur beige, un sol en travertin, une vasque et un plan de toilette en béton.
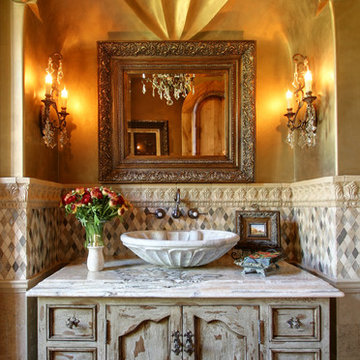
This Italian Villa bathroom vanity features a custom wood vanity, vessel sink, and tile and molding detailing on the wall.
Inspiration pour une très grande douche en alcôve principale méditerranéenne en bois vieilli avec un placard en trompe-l'oeil, une baignoire indépendante, WC à poser, un carrelage multicolore, des carreaux de céramique, un mur multicolore, un sol en travertin, une vasque, un plan de toilette en granite, un sol multicolore, une cabine de douche à porte battante et un plan de toilette multicolore.
Inspiration pour une très grande douche en alcôve principale méditerranéenne en bois vieilli avec un placard en trompe-l'oeil, une baignoire indépendante, WC à poser, un carrelage multicolore, des carreaux de céramique, un mur multicolore, un sol en travertin, une vasque, un plan de toilette en granite, un sol multicolore, une cabine de douche à porte battante et un plan de toilette multicolore.
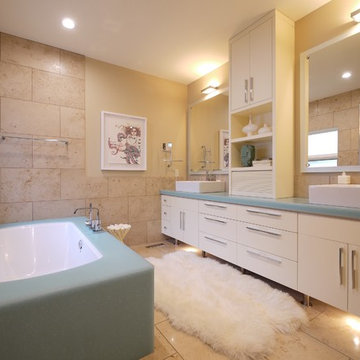
This image illustrates the rich and eclectic detailing in the master ensuite.
Cette photo montre une salle de bain principale tendance de taille moyenne avec un placard en trompe-l'oeil, des portes de placard blanches, une baignoire d'angle, une douche à l'italienne, WC à poser, un carrelage beige, des carreaux de porcelaine, un mur beige, un sol en travertin, une vasque et un plan de toilette en quartz.
Cette photo montre une salle de bain principale tendance de taille moyenne avec un placard en trompe-l'oeil, des portes de placard blanches, une baignoire d'angle, une douche à l'italienne, WC à poser, un carrelage beige, des carreaux de porcelaine, un mur beige, un sol en travertin, une vasque et un plan de toilette en quartz.
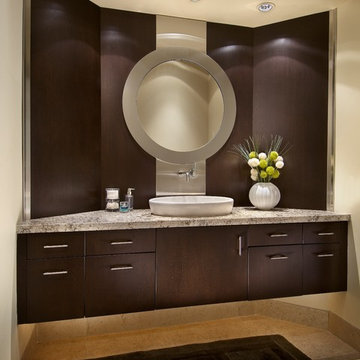
A custom design for this floating vanity incorporates mahogany wood and stainless steel, as well as a light granite countertop.
Photography: Mark Boisclair
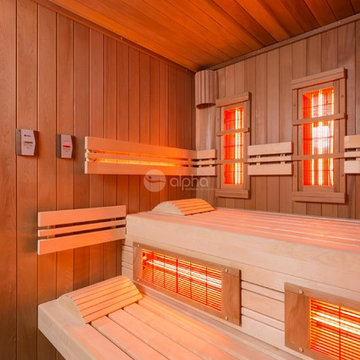
Ambient Elements creates conscious designs for innovative spaces by combining superior craftsmanship, advanced engineering and unique concepts while providing the ultimate wellness experience. We design and build saunas, infrared saunas, steam rooms, hammams, cryo chambers, salt rooms, snow rooms and many other hyperthermic conditioning modalities.
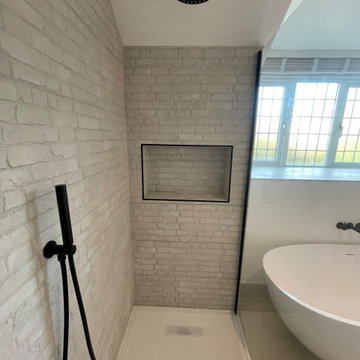
“A Stunning Example of a Modern Bathroom with Seamless Hints of a Traditional Heritage”
A Luxurious and Spacious Bathroom that Boasts High Quality Fittings and Fixtures
CBKI were been commissioned to undertake the complete refurbishment of a large bathroom space. The introduction of a freestanding bath, walk-in shower, double basins and integrated cabinetry make this a fabulous space to enjoy.
All of the trade activities were coordinated by the Installation Manager to ensure that each stage of the refurbishment happened in a timely manner to expedite completion of the refurbishment project.
CBKI’s Installation Manager advised our client throughout the design, planning and installation to ensure that their expectations were fully realised.
Check out our other project photos for ideas for your perfect bathroom.
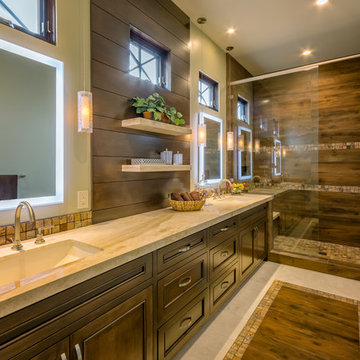
Idée de décoration pour une grande salle de bain principale ethnique en bois foncé avec un placard avec porte à panneau encastré, une douche ouverte, un carrelage beige, un carrelage en pâte de verre, un mur beige, un sol en travertin, une vasque et un plan de toilette en granite.
Idées déco de salles de bain avec un sol en travertin et une vasque
9