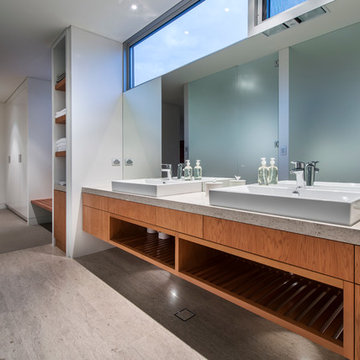Idées déco de salles de bain avec un sol en travertin et une vasque
Trier par :
Budget
Trier par:Populaires du jour
141 - 160 sur 2 036 photos
1 sur 3
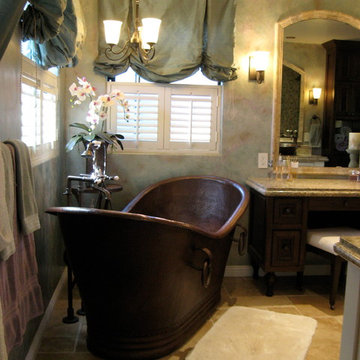
Exemple d'une salle de bain principale chic en bois foncé de taille moyenne avec une vasque, un placard en trompe-l'oeil, un plan de toilette en granite, une baignoire indépendante, WC à poser, un carrelage beige, un carrelage de pierre, un mur vert et un sol en travertin.
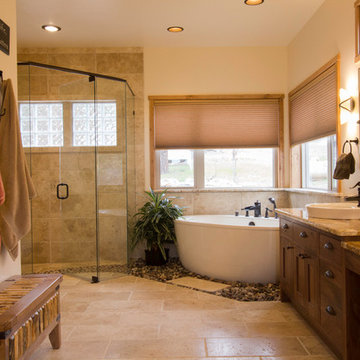
Laurie Dickson
Réalisation d'une grande salle de bain principale tradition en bois foncé avec une vasque, un placard avec porte à panneau encastré, un plan de toilette en granite, une baignoire indépendante, une douche d'angle, WC séparés, un carrelage beige, un carrelage de pierre, un mur beige et un sol en travertin.
Réalisation d'une grande salle de bain principale tradition en bois foncé avec une vasque, un placard avec porte à panneau encastré, un plan de toilette en granite, une baignoire indépendante, une douche d'angle, WC séparés, un carrelage beige, un carrelage de pierre, un mur beige et un sol en travertin.
![[Private Residence] Rock Creek Cattle Company](https://st.hzcdn.com/fimgs/pictures/bathrooms/private-residence-rock-creek-cattle-company-sway-and-co-interior-design-img~0a31b41605137ff2_2795-1-c4f2830-w360-h360-b0-p0.jpg)
Inspiration pour une salle d'eau chalet en bois brun de taille moyenne avec une vasque, un placard à porte plane, un plan de toilette en bois, une douche ouverte, WC à poser, un carrelage beige, des carreaux de céramique, un mur beige et un sol en travertin.
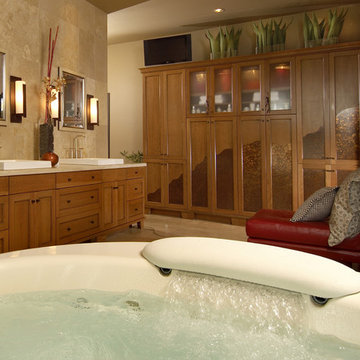
Builder: Gene Rowbotham |
Cabinets: Kitchen Distributors |
Photographer: Joe Wittkop
Idées déco pour une grande salle de bain principale contemporaine en bois brun avec une vasque, un placard avec porte à panneau encastré, un plan de toilette en calcaire, une baignoire indépendante, un carrelage beige, un carrelage de pierre, un mur beige et un sol en travertin.
Idées déco pour une grande salle de bain principale contemporaine en bois brun avec une vasque, un placard avec porte à panneau encastré, un plan de toilette en calcaire, une baignoire indépendante, un carrelage beige, un carrelage de pierre, un mur beige et un sol en travertin.
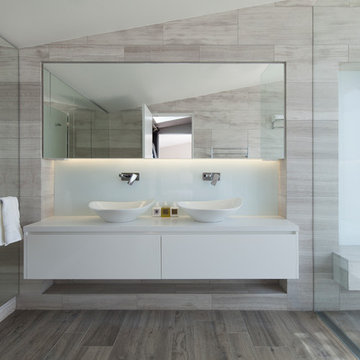
Ensuite bathroom with double his and her sinks from Studio Bagno and Timber Tile floors. Hidden mirror cabinetry built into gyprock wall on left and very spacious shower
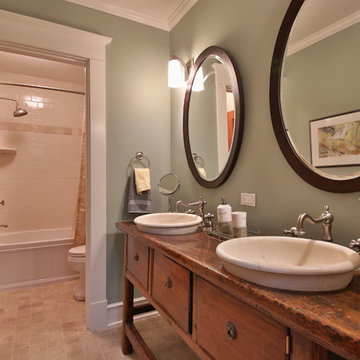
Inspiration pour une salle d'eau craftsman en bois brun de taille moyenne avec une baignoire en alcôve, un combiné douche/baignoire, WC à poser, un mur vert, un placard en trompe-l'oeil, un carrelage blanc, un carrelage métro, un sol en travertin, une vasque et un plan de toilette en bois.
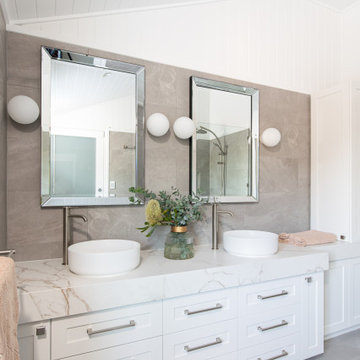
Cette image montre une salle de bain principale traditionnelle avec un placard à porte shaker, des portes de placard blanches, une douche, WC à poser, un carrelage gris, du carrelage en travertin, un mur blanc, un sol en travertin, une vasque, un plan de toilette en marbre, un sol gris, une cabine de douche à porte battante, un plan de toilette blanc, meuble double vasque, meuble-lavabo encastré, un plafond voûté et du lambris.
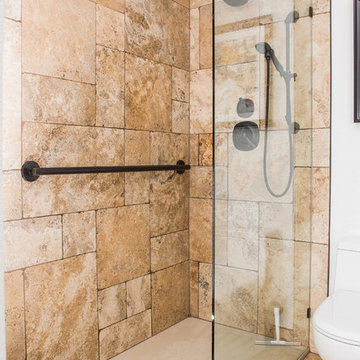
This project is an exhilarating exploration into function, simplicity, and the beauty of a white palette. Our wonderful client and friend was seeking a massive upgrade to a newly purchased home and had hopes of integrating her European inspired aesthetic throughout. At the forefront of consideration was clean-lined simplicity, and this concept is evident in every space in the home. The highlight of the project is the heart of the home: the kitchen. We integrated smooth, sleek, white slab cabinetry to create a functional kitchen with minimal door details and upgraded modernity. The cabinets are topped with concrete-look quartz from Caesarstone; a welcome soft contrast that further emphasizes the contemporary approach we took. The backsplash is a simple and elongated white subway paired against white grout for a modernist grid that virtually melts into the background. Taking the kitchen far outside of its intended footprint, we created a floating island with a waterfall countertop that can house critical cooking fixtures on one side and adequate seating on the other. The island is backed by a dramatic exotic wood countertop that extends into a full wall splash reaching the ceiling. Pops of black and high-gloss finishes in appliances add a touch of drama in an otherwise white field. The entire main level has new hickory floors in a natural finish, allowing the gorgeous variation of the wood to shine. Also included on the main level is a re-face to the living room fireplace, powder room, and upgrades to all walls and lighting. Upstairs, we created two critical retreats: a warm Mediterranean inspired bathroom for the client's mother, and the master bathroom. In the mother's bathroom, we covered the floors and a large accent wall with dramatic travertine tile in a bold Versailles pattern. We paired this highly traditional tile with sleek contemporary floating vanities and dark fixtures for contrast. The shower features a slab quartz base and thin profile glass door. In the master bath, we welcomed drama and explored space planning and material use adventurously. Keeping with the quiet monochromatic palette, we integrated all black and white into our bathroom concept. The floors are covered with large format graphic tiles in a deco pattern that reach through every part of the space. At the vanity area, high gloss white floating vanities offer separate space for his/her use. Tall linear LED fixtures provide ample lighting and illuminate another grid pattern backsplash that runs floor to ceiling. The show-stopping bathtub is a square steel soaker tub that nestles quietly between windows in the bathroom's far corner. We paired this tub with an unapologetic tub filler that is bold and large in scale. Next to the tub, an open shower is adorned with a full expanse of white grid subway tile, a slab quartz shower base, and sleek steel fixtures. This project was exciting and inspiring in its ability to push the boundaries of simplicity and quietude in color. We love the result and are so thrilled that our wonderful clients can enjoy this home for years to come!
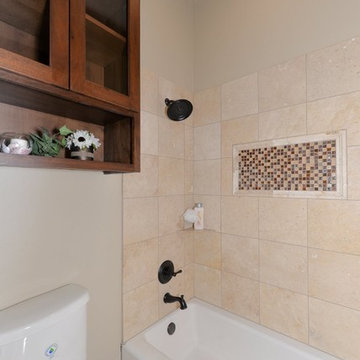
One of the three bathroom in this lovely home. A glass vessel sink, rustic cedar vanity, custom mirrors, travertine tub surround and flooring.
Idées déco pour une grande salle d'eau montagne en bois foncé avec un placard sans porte, un combiné douche/baignoire, un carrelage beige, des carreaux de porcelaine, un mur beige, un sol en travertin, une vasque et un plan de toilette en bois.
Idées déco pour une grande salle d'eau montagne en bois foncé avec un placard sans porte, un combiné douche/baignoire, un carrelage beige, des carreaux de porcelaine, un mur beige, un sol en travertin, une vasque et un plan de toilette en bois.
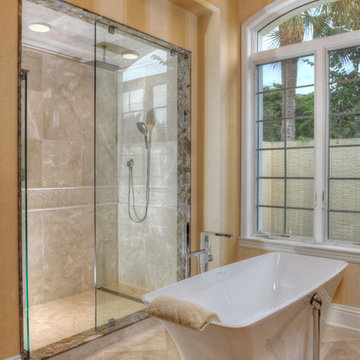
Challenge
After living in their home for ten years, these Bonita Bay homeowners were ready to embark on a complete home makeover. They were not only ready to update the look and feel, but also the flow of the house.
Having lived in their house for an extended period of time, this couple had a clear idea of how they use their space, the shortcomings of their current layout and how they would like to improve it.
After interviewing four different contractors, they chose to retain Progressive Design Build’s design services. Already familiar with the design/build process having finished a renovation on a lakefront home in Canada, the couple chose Progressive Design Build wisely.
Progressive Design Build invested a lot of time during the design process to ensure the design concept was thorough and reflected the couple’s vision. Options were presented, giving these homeowners several alternatives and good ideas on how to realize their vision, while working within their budget. Progressive Design Build guided the couple all the way—through selections and finishes, saving valuable time and money.
Solution
The interior remodel included a beautiful contemporary master bathroom with a stunning barrel-ceiling accent. The freestanding bathtub overlooks a private courtyard and a separate stone shower is visible through a beautiful frameless shower enclosure. Interior walls and ceilings in the common areas were designed to expose as much of the Southwest Florida view as possible, allowing natural light to spill through the house from front to back.
Progressive created a separate area for their Baby Grand Piano overlooking the front garden area. The kitchen was also remodeled as part of the project, complete with cherry cabinets and granite countertops. Both guest bathrooms and the pool bathroom were also renovated. A light limestone tile floor was installed throughout the house. All of the interior doors, crown mouldings and base mouldings were changed out to create a fresh, new look. Every surface of the interior of the house was repainted.
This whole house remodel also included a small addition and a stunning outdoor living area, which features a dining area, outdoor fireplace with a floor-to-ceiling slate finish, exterior grade cabinetry finished in a natural cypress wood stain, a stainless steel appliance package, and a black leather finish granite countertop. The grilling area includes a 54" multi-burner DCS and rotisserie grill surrounded by natural stone mosaic tile and stainless steel inserts.
This whole house renovation also included the pool and pool deck. In addition to procuring all new pool equipment, Progressive Design Build built the pool deck using natural gold travertine. The ceiling was designed with a select grade cypress in a dark rich finish and termination mouldings with wood accents on the fireplace wall to match.
During construction, Progressive Design Build identified areas of water intrusion and a failing roof system. The homeowners decided to install a new concrete tile roof under the management of Progressive Design Build. The entire exterior was also repainted as part of the project.
Results
Due to some permitting complications, the project took thirty days longer than expected. However, in the end, the project finished in eight months instead of seven, but still on budget.
This homeowner was so pleased with the work performed on this initial project that he hired Progressive Design Build four more times – to complete four additional remodeling projects in 4 years.

Aménagement d'une grande salle de bain principale contemporaine en bois foncé avec un placard à porte plane, une baignoire encastrée, des dalles de pierre, un sol en travertin, un plan de toilette en bois, une vasque, un combiné douche/baignoire, un carrelage noir, un carrelage gris et un mur beige.
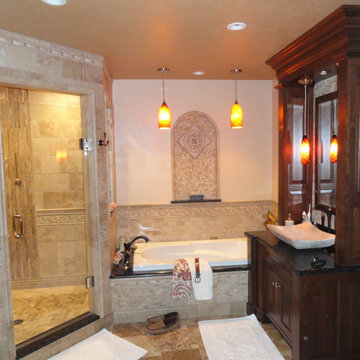
Custom walnut cabinetry by Heritage Millworks
Cette image montre une salle de bain principale méditerranéenne en bois foncé avec une vasque, un placard en trompe-l'oeil, un plan de toilette en stratifié, un carrelage beige et un sol en travertin.
Cette image montre une salle de bain principale méditerranéenne en bois foncé avec une vasque, un placard en trompe-l'oeil, un plan de toilette en stratifié, un carrelage beige et un sol en travertin.

Bathroom with double vanity.
Inspiration pour une salle de bain principale design de taille moyenne avec un placard à porte plane, des portes de placard beiges, une baignoire indépendante, une douche à l'italienne, WC suspendus, un carrelage beige, du carrelage en travertin, un mur beige, un sol en travertin, une vasque, un plan de toilette en marbre, un sol beige, une cabine de douche à porte battante, un plan de toilette beige, meuble double vasque et meuble-lavabo suspendu.
Inspiration pour une salle de bain principale design de taille moyenne avec un placard à porte plane, des portes de placard beiges, une baignoire indépendante, une douche à l'italienne, WC suspendus, un carrelage beige, du carrelage en travertin, un mur beige, un sol en travertin, une vasque, un plan de toilette en marbre, un sol beige, une cabine de douche à porte battante, un plan de toilette beige, meuble double vasque et meuble-lavabo suspendu.
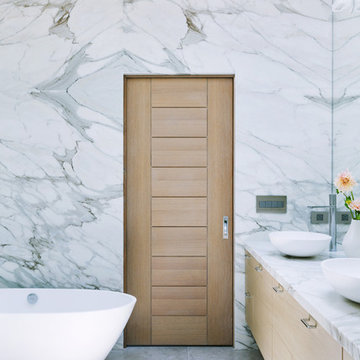
bathroom with freestanding tub , calacatta stone walls
Cette photo montre une salle de bain tendance en bois clair avec un placard à porte plane, une baignoire indépendante, un sol en travertin, un plan de toilette en marbre, un sol gris, un plan de toilette blanc et une vasque.
Cette photo montre une salle de bain tendance en bois clair avec un placard à porte plane, une baignoire indépendante, un sol en travertin, un plan de toilette en marbre, un sol gris, un plan de toilette blanc et une vasque.
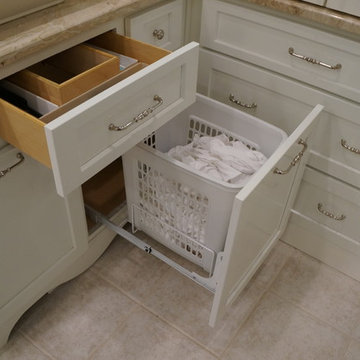
Inspiration pour une grande douche en alcôve principale traditionnelle avec un placard à porte shaker, des portes de placard blanches, une baignoire en alcôve, WC séparés, un carrelage beige, du carrelage en marbre, un mur bleu, un sol en travertin, une vasque, un plan de toilette en marbre, un sol beige et une cabine de douche à porte battante.
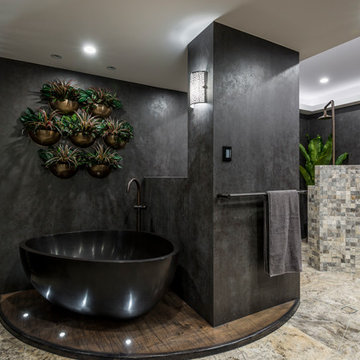
Steve Ryan
Réalisation d'une grande salle de bain principale design en bois foncé avec un placard en trompe-l'oeil, une baignoire indépendante, une douche d'angle, WC suspendus, un carrelage gris, des carreaux de porcelaine, un mur gris, un sol en travertin, une vasque, un plan de toilette en bois, un sol beige et aucune cabine.
Réalisation d'une grande salle de bain principale design en bois foncé avec un placard en trompe-l'oeil, une baignoire indépendante, une douche d'angle, WC suspendus, un carrelage gris, des carreaux de porcelaine, un mur gris, un sol en travertin, une vasque, un plan de toilette en bois, un sol beige et aucune cabine.
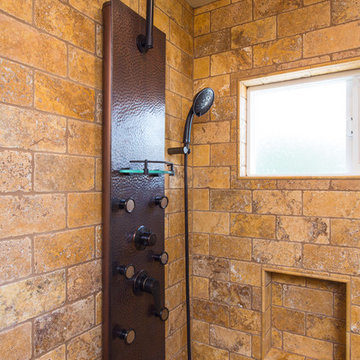
If the exterior of a house is its face the interior is its heart.
The house designed in the hacienda style was missing the matching interior.
We created a wonderful combination of Spanish color scheme and materials with amazing distressed wood rustic vanity and wrought iron fixtures.
The floors are made of 4 different sized chiseled edge travertine and the wall tiles are 4"x8" travertine subway tiles.
A full sized exterior shower system made out of copper is installed out the exterior of the tile to act as a center piece for the shower.
The huge double sink reclaimed wood vanity with matching mirrors and light fixtures are there to provide the "old world" look and feel.
Notice there is no dam for the shower pan, the shower is a step down, by that design you eliminate the need for the nuisance of having a step up acting as a dam.
Photography: R / G Photography
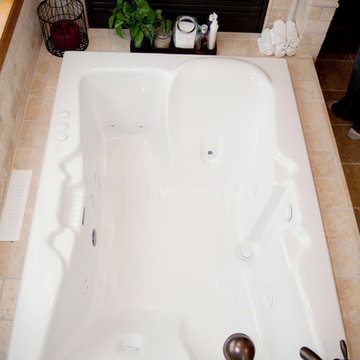
Cette image montre une grande salle de bain principale traditionnelle en bois foncé avec une vasque, un placard avec porte à panneau surélevé, un plan de toilette en granite, une douche d'angle, WC séparés, un carrelage marron, un carrelage de pierre, un mur beige et un sol en travertin.
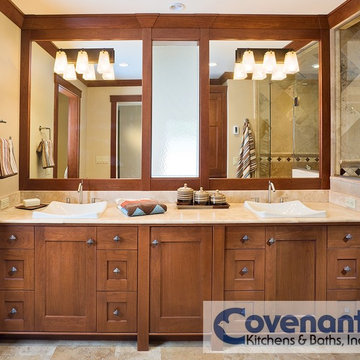
Here the natural colors in the two person vanity and floor/shower tile are complemented by the straight lines of this master bath
Idée de décoration pour une douche en alcôve craftsman en bois brun avec une vasque, un placard à porte shaker, un plan de toilette en calcaire, un carrelage beige, un carrelage de pierre, un mur beige et un sol en travertin.
Idée de décoration pour une douche en alcôve craftsman en bois brun avec une vasque, un placard à porte shaker, un plan de toilette en calcaire, un carrelage beige, un carrelage de pierre, un mur beige et un sol en travertin.
Idées déco de salles de bain avec un sol en travertin et une vasque
8
