Idées déco de salles de bain avec un sol en travertin et une vasque
Trier par :
Budget
Trier par:Populaires du jour
81 - 100 sur 2 036 photos
1 sur 3
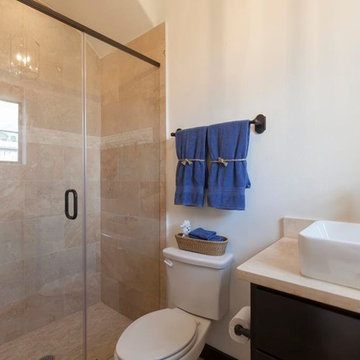
Idée de décoration pour une petite salle de bain méditerranéenne en bois foncé avec un placard à porte shaker, WC à poser, un carrelage beige, des dalles de pierre, un mur blanc, un sol en travertin, une vasque et un plan de toilette en quartz.
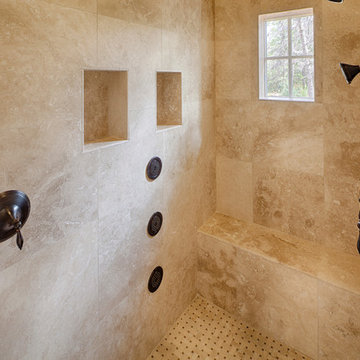
With porches on every side, the “Georgetown” is designed for enjoying the natural surroundings. The main level of the home is characterized by wide open spaces, with connected kitchen, dining, and living areas, all leading onto the various outdoor patios. The main floor master bedroom occupies one entire wing of the home, along with an additional bedroom suite. The upper level features two bedroom suites and a bunk room, with space over the detached garage providing a private guest suite.
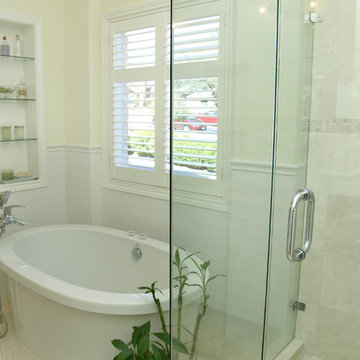
This bathroom looks so much better in person, for some reason I haven't ever been happy with these pics...The walls look yellow, they aren't and the floors look dirty, they aren't.....Just whites on whites and it turned into a serene beautiful bathroom. The client added touches of green with plants, I think it really delivered.
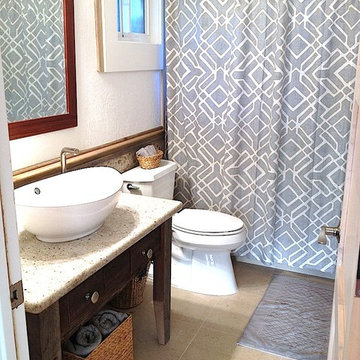
Maui beach vacation cottage makeover: walk-in shower, all-new hand-crafted window casings with retrofit low-e windows, vanity handcrafted from Maui-grown salvaged Eucalyptus log wood, passage door handcrafted from Maui-grown salvaged Cypress wood, pebble stone tile wainscoting. Photo Credit: Alyson Hodges, Risen Homebuilders LLC.

Working with the homeowners and our design team, we feel that we created the ultimate spa retreat. The main focus is the grand vanity with towers on either side and matching bridge spanning above to hold the LED lights. By Plain & Fancy cabinetry, the Vogue door beaded inset door works well with the Forest Shadow finish. The toe space has a decorative valance down below with LED lighting behind. Centaurus granite rests on top with white vessel sinks and oil rubber bronze fixtures. The light stone wall in the backsplash area provides a nice contrast and softens up the masculine tones. Wall sconces with angled mirrors added a nice touch.
We brought the stone wall back behind the freestanding bathtub appointed with a wall mounted tub filler. The 69" Victoria & Albert bathtub features clean lines and LED uplighting behind. This all sits on a french pattern travertine floor with a hidden surprise; their is a heating system underneath.
In the shower we incorporated more stone, this time in the form of a darker split river rock. We used this as the main shower floor and as listello bands. Kohler oil rubbed bronze shower heads, rain head, and body sprayer finish off the master bath.
Photographer: Johan Roetz
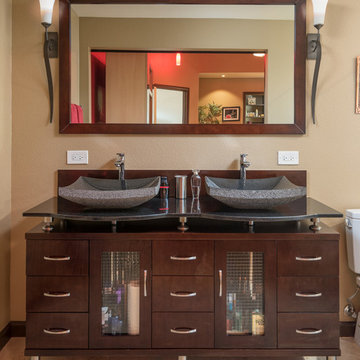
This Master Bathroom, Bedroom and Closet remodel was inspired with Asian fusion. Our client requested her space be a zen, peaceful retreat. This remodel Incorporated all the desired wished of our client down to the smallest detail. A nice soaking tub and walk shower was put into the bathroom along with an dark vanity and vessel sinks. The bedroom was painted with warm inviting paint and the closet had cabinets and shelving built in. This space is the epitome of zen.
Scott Basile, Basile Photography
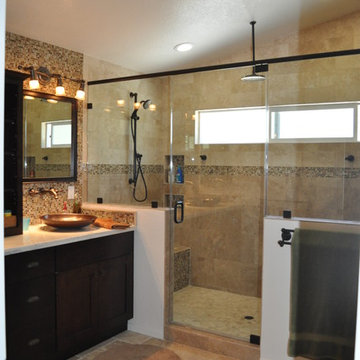
Cette photo montre une grande salle de bain principale tendance en bois foncé avec un placard avec porte à panneau encastré, une douche double, un carrelage beige, du carrelage en travertin, un mur beige, un sol en travertin, une vasque, un plan de toilette en surface solide, un sol beige et une cabine de douche à porte battante.
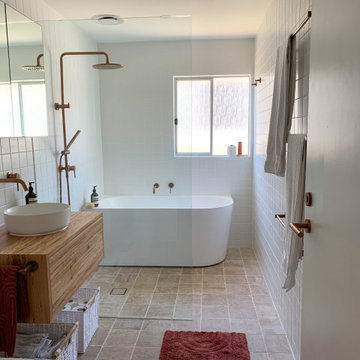
Aménagement d'une salle de bain contemporaine en bois brun de taille moyenne pour enfant avec une baignoire indépendante, un espace douche bain, un carrelage blanc, des carreaux de porcelaine, un sol en travertin, une vasque, un plan de toilette en bois, un sol beige, aucune cabine, meuble simple vasque et meuble-lavabo suspendu.
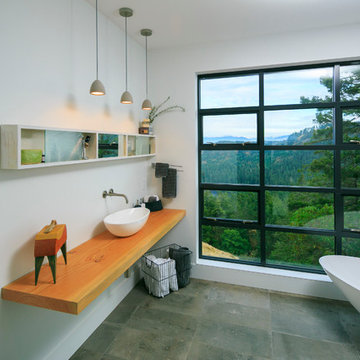
simplistic but luxurious bathroom!
Idée de décoration pour une salle de bain principale design de taille moyenne avec un placard sans porte, une baignoire indépendante, un mur blanc, un sol en travertin, une vasque, un plan de toilette en bois, une douche ouverte, un carrelage gris et un carrelage de pierre.
Idée de décoration pour une salle de bain principale design de taille moyenne avec un placard sans porte, une baignoire indépendante, un mur blanc, un sol en travertin, une vasque, un plan de toilette en bois, une douche ouverte, un carrelage gris et un carrelage de pierre.
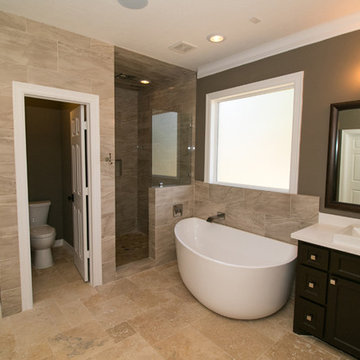
Tucker Photography
Cette image montre une salle de bain principale traditionnelle de taille moyenne avec un placard à porte shaker, des portes de placard noires, une baignoire indépendante, une douche d'angle, WC séparés, un carrelage beige, des carreaux de porcelaine, un mur bleu, un sol en travertin, une vasque et un plan de toilette en quartz modifié.
Cette image montre une salle de bain principale traditionnelle de taille moyenne avec un placard à porte shaker, des portes de placard noires, une baignoire indépendante, une douche d'angle, WC séparés, un carrelage beige, des carreaux de porcelaine, un mur bleu, un sol en travertin, une vasque et un plan de toilette en quartz modifié.
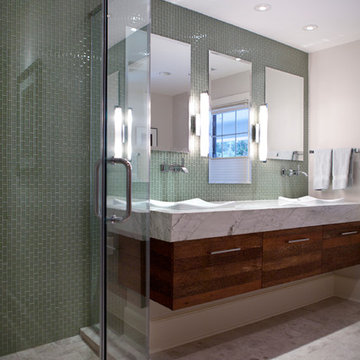
Bailey Davidson
Inspiration pour une salle de bain principale design en bois brun de taille moyenne avec une vasque, un placard à porte plane, un plan de toilette en marbre, une douche d'angle, un carrelage vert, un carrelage en pâte de verre, un mur blanc et un sol en travertin.
Inspiration pour une salle de bain principale design en bois brun de taille moyenne avec une vasque, un placard à porte plane, un plan de toilette en marbre, une douche d'angle, un carrelage vert, un carrelage en pâte de verre, un mur blanc et un sol en travertin.

Jim Bartsch
Cette image montre une salle de bain principale design en bois foncé avec une vasque, un placard à porte plane, un plan de toilette en marbre, un sol en travertin, une baignoire posée, un carrelage beige, un mur beige et du carrelage en travertin.
Cette image montre une salle de bain principale design en bois foncé avec une vasque, un placard à porte plane, un plan de toilette en marbre, un sol en travertin, une baignoire posée, un carrelage beige, un mur beige et du carrelage en travertin.
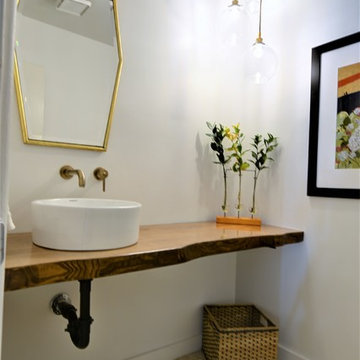
Half bath located immedietly off the front door featuring a beautifully crafted live edge slab and gold accented fixtures and lighting pendants.
Cette photo montre une petite salle d'eau moderne en bois foncé avec WC séparés, un mur blanc, un sol en travertin, une vasque, un plan de toilette en bois, un sol beige et une cabine de douche à porte battante.
Cette photo montre une petite salle d'eau moderne en bois foncé avec WC séparés, un mur blanc, un sol en travertin, une vasque, un plan de toilette en bois, un sol beige et une cabine de douche à porte battante.
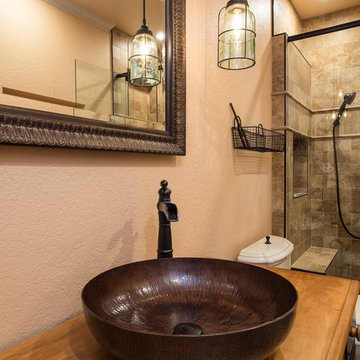
We recently completed the renovation to this guest bathroom in Cinnamon Hills Estates in High Springs, Florida. We took this bathroom all the down to the studs and started with a fresh slate. We updated all the mechanical, prepped for a curbless entry shower and added custom niches throughout. We installed travertine tile with a pebble shower floor “spilled” out onto the main bathroom floor. We refinished the customers’ family desk with an antiqued finish and installed it as a vanity. We installed a custom copper vessel sink and oil rubbed bronze fixtures. The shower was finished off with a custom 3/8” glass frameless enclosure with matching hardware.
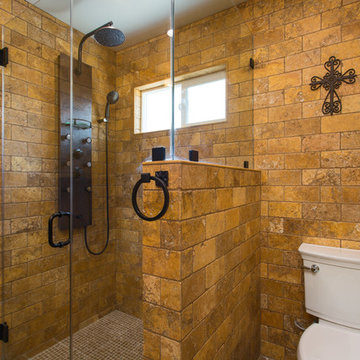
If the exterior of a house is its face the interior is its heart.
The house designed in the hacienda style was missing the matching interior.
We created a wonderful combination of Spanish color scheme and materials with amazing distressed wood rustic vanity and wrought iron fixtures.
The floors are made of 4 different sized chiseled edge travertine and the wall tiles are 4"x8" travertine subway tiles.
A full sized exterior shower system made out of copper is installed out the exterior of the tile to act as a center piece for the shower.
The huge double sink reclaimed wood vanity with matching mirrors and light fixtures are there to provide the "old world" look and feel.
Notice there is no dam for the shower pan, the shower is a step down, by that design you eliminate the need for the nuisance of having a step up acting as a dam.
Photography: R / G Photography
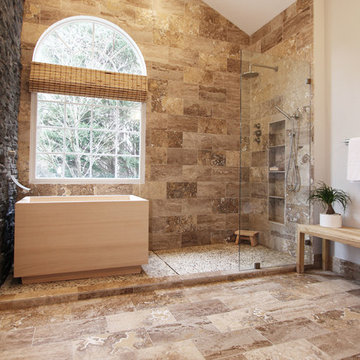
The detailed plans for this bathroom can be purchased here: https://www.changeyourbathroom.com/shop/healing-hinoki-bathroom-plans/
Japanese Hinoki Ofuro Tub in wet area combined with shower, hidden shower drain with pebble shower floor, travertine tile with brushed nickel fixtures. Atlanta Bathroom
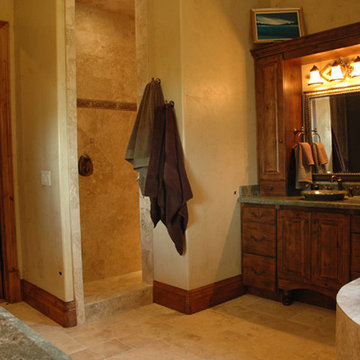
Inspiration pour une grande salle de bain principale chalet en bois foncé avec un placard en trompe-l'oeil, une baignoire posée, une douche ouverte, un mur beige, un sol en travertin, un carrelage beige, du carrelage en travertin, une vasque, un plan de toilette en granite, un sol beige et aucune cabine.
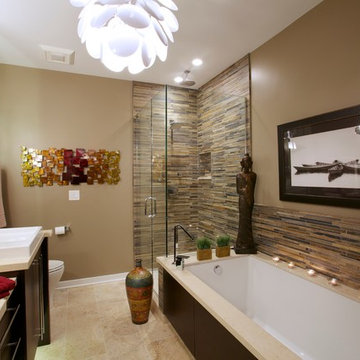
The owner of this urban residence, which exhibits many natural materials, i.e., exposed brick and stucco interior walls, originally signed a contract to update two of his bathrooms. But, after the design and material phase began in earnest, he opted to removed the second bathroom from the project and focus entirely on the Master Bath. And, what a marvelous outcome!
With the new design, two fullheight walls were removed (one completely and the second lowered to kneewall height) allowing the eye to sweep the entire space as one enters. The views, no longer hindered by walls, have been completely enhanced by the materials chosen.
The limestone counter and tub deck are mated with the Riftcut Oak, Espresso stained, custom cabinets and panels. Cabinetry, within the extended design, that appears to float in space, is highlighted by the undercabinet LED lighting, creating glowing warmth that spills across the buttercolored floor.
Stacked stone wall and splash tiles are balanced perfectly with the honed travertine floor tiles; floor tiles installed with a linear stagger, again, pulling the viewer into the restful space.
The lighting, introduced, appropriately, in several layers, includes ambient, task (sconces installed through the mirroring), and “sparkle” (undercabinet LED and mirrorframe LED).
The final detail that marries this beautifully remodeled bathroom was the removal of the entry slab hinged door and in the installation of the new custom five glass panel pocket door. It appears not one detail was overlooked in this marvelous renovation.
Follow the link below to learn more about the designer of this project James L. Campbell CKD http://lamantia.com/designers/james-l-campbell-ckd/
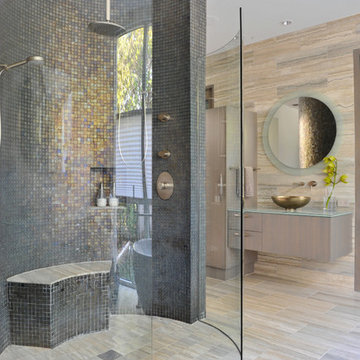
Mosaic tiled circular shower with bent glass walls, rainshower, 6 body jets and 2 shower arms
LAIR Architectural + Interior Photography
Cette image montre une très grande salle de bain design en bois clair avec une vasque, un placard à porte plane, un plan de toilette en verre, une baignoire indépendante, une douche à l'italienne, un carrelage de pierre, un carrelage gris, un mur gris et un sol en travertin.
Cette image montre une très grande salle de bain design en bois clair avec une vasque, un placard à porte plane, un plan de toilette en verre, une baignoire indépendante, une douche à l'italienne, un carrelage de pierre, un carrelage gris, un mur gris et un sol en travertin.
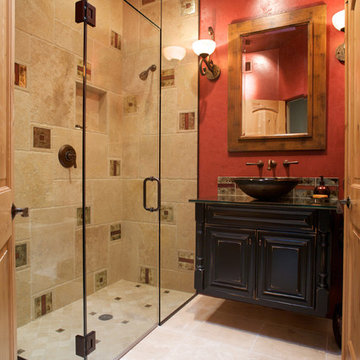
This powder room makes a statement. A glass shower surround spans to the 10 foot ceiling, and custom inlaid copper and glass tile decos transform the shower from average to stunning. A wall-hung vanity glows from under cabinet lighting and rope lighting lights up the glass countertop and glass vessel sink. An oil-rubbed bronze, wall-mounted faucet completes the design.
Idées déco de salles de bain avec un sol en travertin et une vasque
5