Idées déco de salles de bain avec un sol en travertin et une vasque
Trier par :
Budget
Trier par:Populaires du jour
41 - 60 sur 2 036 photos
1 sur 3
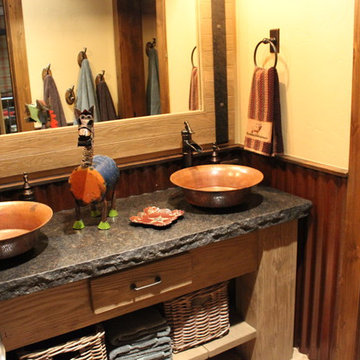
Jack & Jill vanity top done in suede leathered granite with 6cm chiseled edge. Stone provided by The Stone Collection. Builder is Pinnacle Mountain Homes.
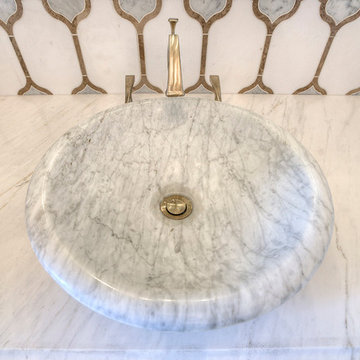
Custom Luxury Bathrooms by Fratantoni Interior Designers!!
Follow us on Pinterest, Twitter, Instagram and Facebook for more inspiring photos!!
Inspiration pour une très grande salle d'eau traditionnelle en bois clair avec un placard en trompe-l'oeil, un carrelage blanc, un carrelage de pierre, un plan de toilette en marbre, un mur beige, un sol en travertin et une vasque.
Inspiration pour une très grande salle d'eau traditionnelle en bois clair avec un placard en trompe-l'oeil, un carrelage blanc, un carrelage de pierre, un plan de toilette en marbre, un mur beige, un sol en travertin et une vasque.
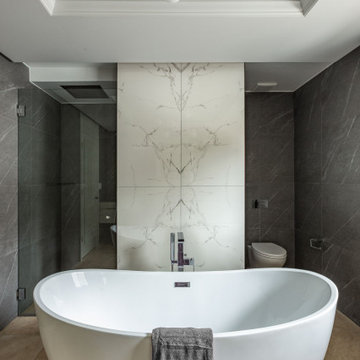
Custom Master Bathroom
Inspiration pour une grande douche en alcôve principale traditionnelle avec un placard à porte plane, des portes de placard blanches, une baignoire indépendante, WC suspendus, un carrelage gris, des carreaux de céramique, un mur gris, un sol en travertin, une vasque, un plan de toilette en quartz modifié, un sol beige, une cabine de douche à porte battante, un plan de toilette blanc, une niche, meuble double vasque, meuble-lavabo suspendu, un plafond décaissé et du lambris.
Inspiration pour une grande douche en alcôve principale traditionnelle avec un placard à porte plane, des portes de placard blanches, une baignoire indépendante, WC suspendus, un carrelage gris, des carreaux de céramique, un mur gris, un sol en travertin, une vasque, un plan de toilette en quartz modifié, un sol beige, une cabine de douche à porte battante, un plan de toilette blanc, une niche, meuble double vasque, meuble-lavabo suspendu, un plafond décaissé et du lambris.
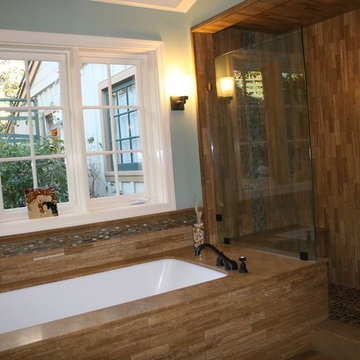
Asian style bathroom with walk in shower, slab tub deck with skirt and splash.
2" X 8" Vein Cut Noche Travertine with Glass Liner.
Versailles pattern flooring, pebble stone shower pan, slab counter with vessel sinks. Grohe plumbing fixtures.
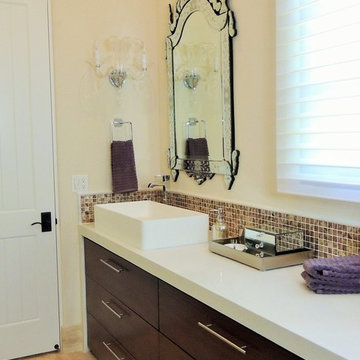
Exemple d'une petite salle de bain tendance en bois foncé pour enfant avec une vasque, un placard à porte plane, un plan de toilette en surface solide, un carrelage multicolore, un carrelage de pierre, un mur beige et un sol en travertin.
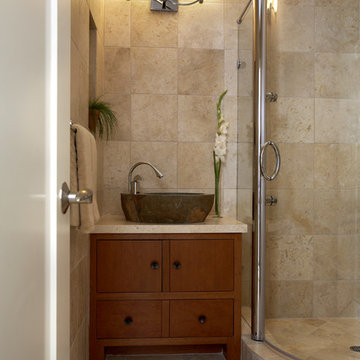
A lovely guest bath
Cette image montre une salle d'eau asiatique en bois brun de taille moyenne avec une vasque, un placard à porte plane, un plan de toilette en granite, une douche d'angle, un sol en travertin, un mur beige et du carrelage en travertin.
Cette image montre une salle d'eau asiatique en bois brun de taille moyenne avec une vasque, un placard à porte plane, un plan de toilette en granite, une douche d'angle, un sol en travertin, un mur beige et du carrelage en travertin.
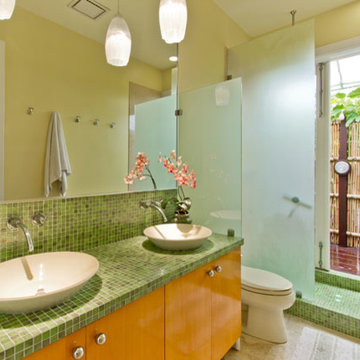
A view of the master bath with double vanity with glass mosaic tile counter and backsplash. The vanity has two vessel sinks with wall mounted stainless steel faucets. A frosted glass partition provides privacy for the toilet area and for the open shower. The shower floor and curb are also glass mosaic tile. French doors from the shower provide views and access to the bamboo fenced outdoor shower beyond. The vanity has flat front beech door panels with stainless steel knobs.
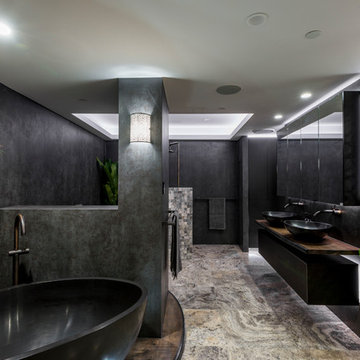
Steve Ryan
Exemple d'une grande salle de bain principale tendance en bois foncé avec un placard en trompe-l'oeil, une baignoire indépendante, une douche d'angle, WC suspendus, un carrelage gris, des carreaux de porcelaine, un mur gris, un sol en travertin, une vasque, un plan de toilette en bois, un sol beige et aucune cabine.
Exemple d'une grande salle de bain principale tendance en bois foncé avec un placard en trompe-l'oeil, une baignoire indépendante, une douche d'angle, WC suspendus, un carrelage gris, des carreaux de porcelaine, un mur gris, un sol en travertin, une vasque, un plan de toilette en bois, un sol beige et aucune cabine.
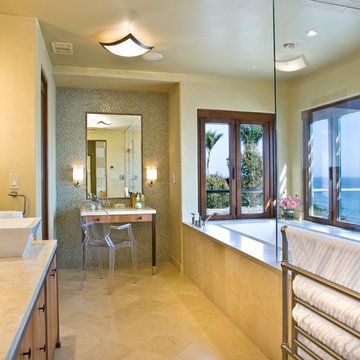
Aménagement d'une grande salle de bain principale exotique en bois brun avec un placard à porte plane, une baignoire encastrée, une douche d'angle, un mur beige, un sol en travertin, une vasque, un sol beige et un plan de toilette beige.
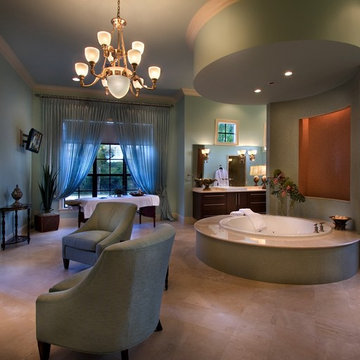
Master Bath. Custom home by Konkol Custom Homes and Renovations. Photography by Michael Lowry
Réalisation d'une très grande douche en alcôve principale bohème en bois foncé avec une vasque, un placard à porte plane, un plan de toilette en marbre, une baignoire posée, WC séparés, un carrelage beige, un carrelage de pierre, un mur vert et un sol en travertin.
Réalisation d'une très grande douche en alcôve principale bohème en bois foncé avec une vasque, un placard à porte plane, un plan de toilette en marbre, une baignoire posée, WC séparés, un carrelage beige, un carrelage de pierre, un mur vert et un sol en travertin.

If the exterior of a house is its face the interior is its heart.
The house designed in the hacienda style was missing the matching interior.
We created a wonderful combination of Spanish color scheme and materials with amazing distressed wood rustic vanity and wrought iron fixtures.
The floors are made of 4 different sized chiseled edge travertine and the wall tiles are 4"x8" travertine subway tiles.
A full sized exterior shower system made out of copper is installed out the exterior of the tile to act as a center piece for the shower.
The huge double sink reclaimed wood vanity with matching mirrors and light fixtures are there to provide the "old world" look and feel.
Notice there is no dam for the shower pan, the shower is a step down, by that design you eliminate the need for the nuisance of having a step up acting as a dam.
Photography: R / G Photography
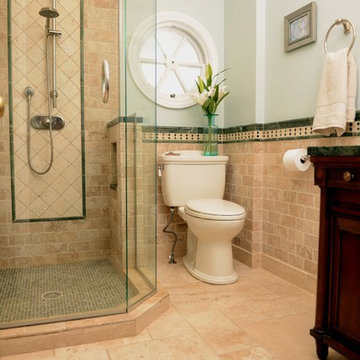
The glass frame-less shower replaced an old tub with shower curtain making the small bathroom seem larger. The round window is original to the home built in 1950.
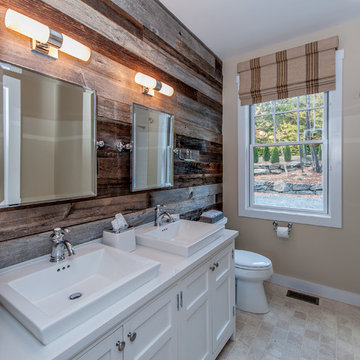
Master Bath with barn board accent wall.
Yankee Barn Homes
Stephanie Martin
Northpeak Design
Aménagement d'une petite douche en alcôve principale campagne avec une vasque, un placard avec porte à panneau encastré, des portes de placard blanches, un plan de toilette en quartz, une baignoire en alcôve, WC séparés, un carrelage beige, un carrelage de pierre, un mur beige, un sol en travertin et un sol beige.
Aménagement d'une petite douche en alcôve principale campagne avec une vasque, un placard avec porte à panneau encastré, des portes de placard blanches, un plan de toilette en quartz, une baignoire en alcôve, WC séparés, un carrelage beige, un carrelage de pierre, un mur beige, un sol en travertin et un sol beige.
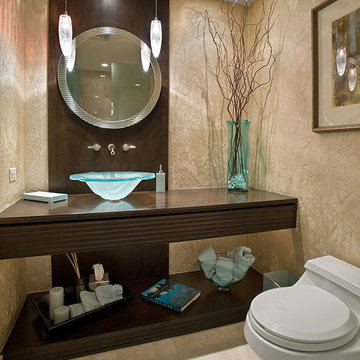
Réalisation d'une salle de bain minimaliste en bois foncé de taille moyenne avec WC à poser, un mur beige, une vasque, un plan de toilette en bois, un placard sans porte, un carrelage beige, du carrelage en travertin, un sol en travertin, un sol beige et une cabine de douche à porte battante.
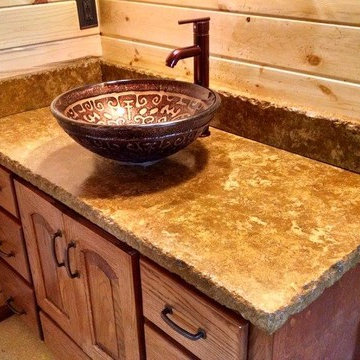
Inspiration pour une petite salle d'eau chalet en bois clair avec un placard avec porte à panneau surélevé, un mur beige, un sol en travertin, une vasque, un plan de toilette en béton et un sol beige.
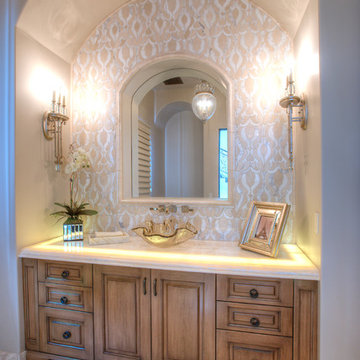
World Renowned Architecture Firm Fratantoni Design created this beautiful home! They design home plans for families all over the world in any size and style. They also have in-house Interior Designer Firm Fratantoni Interior Designers and world class Luxury Home Building Firm Fratantoni Luxury Estates! Hire one or all three companies to design and build and or remodel your home!
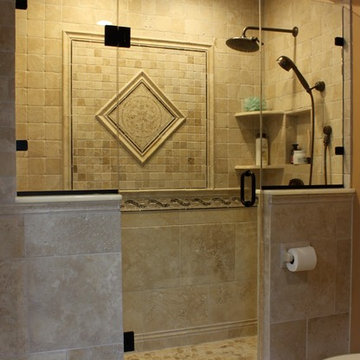
Exemple d'une grande douche en alcôve principale chic en bois foncé avec WC séparés, un carrelage beige, un carrelage de pierre, un sol en travertin, une vasque, un plan de toilette en onyx et un placard avec porte à panneau surélevé.
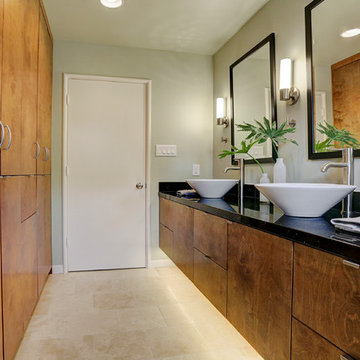
Under-cabinet lighting really accents the space created. Custom linen cabinetry with lots of storage lines the adjacent wall. Custom maple cabinets were built with flushed modern style door.
TK Images
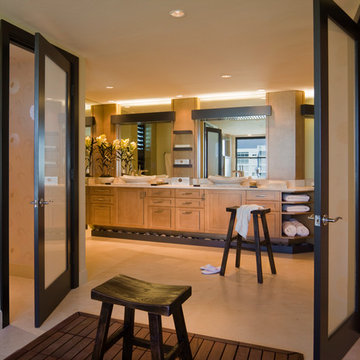
Dan Forer
Cette photo montre une salle de bain principale asiatique en bois clair de taille moyenne avec un placard à porte shaker, un mur beige, un sol en travertin, une vasque, un plan de toilette en granite, un sol beige, une baignoire posée, une douche d'angle, une cabine de douche à porte battante et un plan de toilette beige.
Cette photo montre une salle de bain principale asiatique en bois clair de taille moyenne avec un placard à porte shaker, un mur beige, un sol en travertin, une vasque, un plan de toilette en granite, un sol beige, une baignoire posée, une douche d'angle, une cabine de douche à porte battante et un plan de toilette beige.
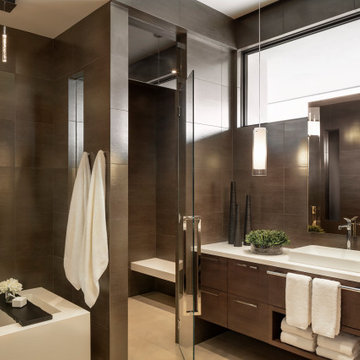
The monochromatic master bath's porcelain wall tile seamlessly blends with figured walnut millwork and is illuminated by low voltage pendant lighting. Countertops are Caesarstone in pure white.
Project Details // White Box No. 2
Architecture: Drewett Works
Builder: Argue Custom Homes
Interior Design: Ownby Design
Landscape Design (hardscape): Greey | Pickett
Landscape Design: Refined Gardens
Photographer: Jeff Zaruba
See more of this project here: https://www.drewettworks.com/white-box-no-2/
Idées déco de salles de bain avec un sol en travertin et une vasque
3