Idées déco de salles de bain avec un sol en travertin et une vasque
Trier par :
Budget
Trier par:Populaires du jour
21 - 40 sur 2 036 photos
1 sur 3

Cette image montre une grande salle de bain principale asiatique en bois foncé avec un placard à porte plane, une baignoire posée, un carrelage marron, du carrelage en travertin, un mur beige, un sol en travertin, une vasque, un plan de toilette en béton, un sol marron et un plan de toilette gris.
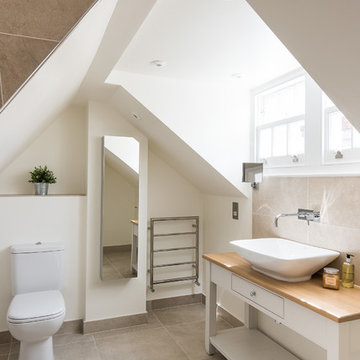
Veronica Rodriguez
Réalisation d'une salle de bain victorienne de taille moyenne pour enfant avec un placard en trompe-l'oeil, des portes de placard blanches, une douche ouverte, WC séparés, un carrelage beige, du carrelage en travertin, un mur beige, un sol en travertin, une vasque, un plan de toilette en bois, un sol beige et aucune cabine.
Réalisation d'une salle de bain victorienne de taille moyenne pour enfant avec un placard en trompe-l'oeil, des portes de placard blanches, une douche ouverte, WC séparés, un carrelage beige, du carrelage en travertin, un mur beige, un sol en travertin, une vasque, un plan de toilette en bois, un sol beige et aucune cabine.

Mediterranean bathroom remodel
Custom Design & Construction
Réalisation d'une grande salle de bain principale méditerranéenne en bois vieilli avec un mur beige, un placard en trompe-l'oeil, une baignoire encastrée, une douche double, WC séparés, un carrelage beige, du carrelage en travertin, un sol en travertin, une vasque, un plan de toilette en bois, un sol beige et une cabine de douche à porte battante.
Réalisation d'une grande salle de bain principale méditerranéenne en bois vieilli avec un mur beige, un placard en trompe-l'oeil, une baignoire encastrée, une douche double, WC séparés, un carrelage beige, du carrelage en travertin, un sol en travertin, une vasque, un plan de toilette en bois, un sol beige et une cabine de douche à porte battante.
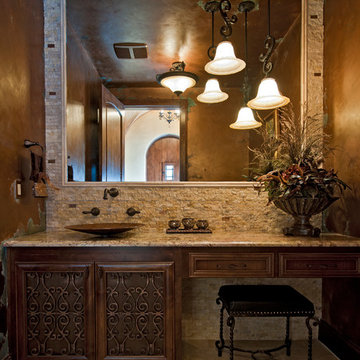
Aménagement d'une très grande salle de bain principale méditerranéenne en bois foncé avec une vasque, un placard en trompe-l'oeil, un plan de toilette en granite, un carrelage beige, un mur beige et un sol en travertin.
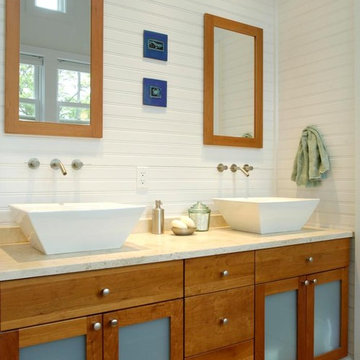
Paul S. Bartholomew Photography, Inc.
Exemple d'une salle de bain principale bord de mer en bois brun de taille moyenne avec un placard à porte shaker, un plan de toilette en calcaire, une baignoire posée, WC séparés, une vasque, un mur blanc, un sol en travertin, une douche double, un sol beige et une cabine de douche à porte battante.
Exemple d'une salle de bain principale bord de mer en bois brun de taille moyenne avec un placard à porte shaker, un plan de toilette en calcaire, une baignoire posée, WC séparés, une vasque, un mur blanc, un sol en travertin, une douche double, un sol beige et une cabine de douche à porte battante.
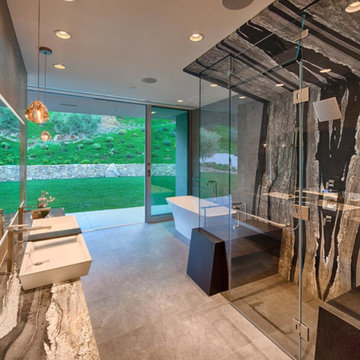
Cette photo montre une grande salle de bain principale tendance avec une baignoire indépendante, une douche à l'italienne, WC séparés, un carrelage noir et blanc, des dalles de pierre, un mur gris, un sol en travertin, une vasque, un plan de toilette en marbre, un sol gris et une cabine de douche à porte battante.

This Italian Villa bathroom vanity features a custom built-in dark wood vanity.
Aménagement d'une très grande douche en alcôve principale méditerranéenne avec un placard en trompe-l'oeil, des portes de placard marrons, une baignoire indépendante, WC à poser, un carrelage multicolore, des carreaux de miroir, un mur multicolore, un sol en travertin, une vasque, un plan de toilette en granite, un sol multicolore, aucune cabine et un plan de toilette multicolore.
Aménagement d'une très grande douche en alcôve principale méditerranéenne avec un placard en trompe-l'oeil, des portes de placard marrons, une baignoire indépendante, WC à poser, un carrelage multicolore, des carreaux de miroir, un mur multicolore, un sol en travertin, une vasque, un plan de toilette en granite, un sol multicolore, aucune cabine et un plan de toilette multicolore.
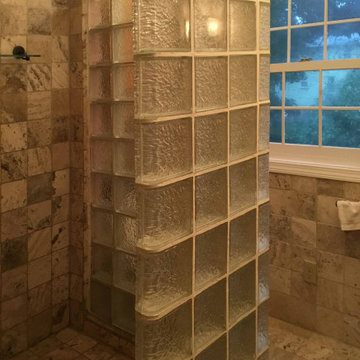
Small bathroom accommodates 4'x4' shower in travertine and glass block with no shower door or curtain.
Aménagement d'une petite salle de bain contemporaine avec WC séparés, du carrelage en travertin, un mur jaune, un sol en travertin, une vasque, un plan de toilette en verre, aucune cabine, meuble simple vasque, meuble-lavabo suspendu et un sol beige.
Aménagement d'une petite salle de bain contemporaine avec WC séparés, du carrelage en travertin, un mur jaune, un sol en travertin, une vasque, un plan de toilette en verre, aucune cabine, meuble simple vasque, meuble-lavabo suspendu et un sol beige.
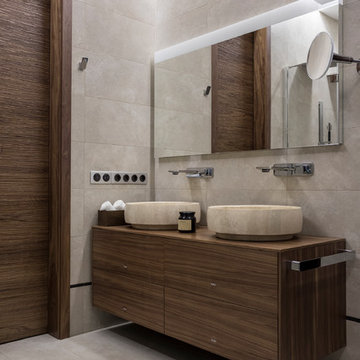
фото Евгений Кулибаба
Inspiration pour une salle de bain design en bois brun de taille moyenne avec un placard à porte plane, un carrelage beige, du carrelage en travertin, un sol en travertin, un plan de toilette en bois, un sol beige, un plan de toilette marron et une vasque.
Inspiration pour une salle de bain design en bois brun de taille moyenne avec un placard à porte plane, un carrelage beige, du carrelage en travertin, un sol en travertin, un plan de toilette en bois, un sol beige, un plan de toilette marron et une vasque.
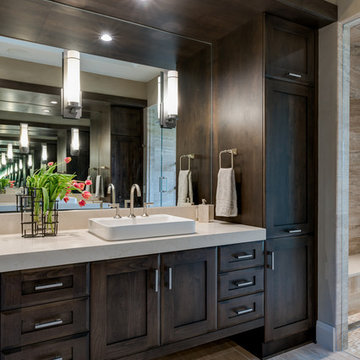
Interior Designer: Allard & Roberts Interior Design, Inc.
Builder: Glennwood Custom Builders
Architect: Con Dameron
Photographer: Kevin Meechan
Doors: Sun Mountain
Cabinetry: Advance Custom Cabinetry
Countertops & Fireplaces: Mountain Marble & Granite
Window Treatments: Blinds & Designs, Fletcher NC
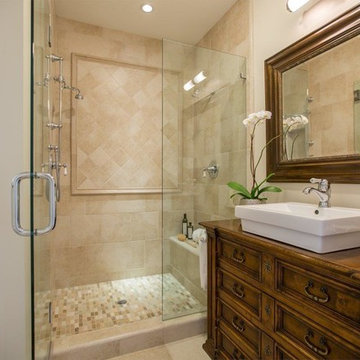
Idées déco pour une salle de bain classique en bois foncé de taille moyenne avec un placard en trompe-l'oeil, une baignoire indépendante, un carrelage beige, des carreaux de céramique, une vasque, un plan de toilette en bois, un mur beige, un sol en travertin, un sol beige, une cabine de douche à porte battante et un banc de douche.
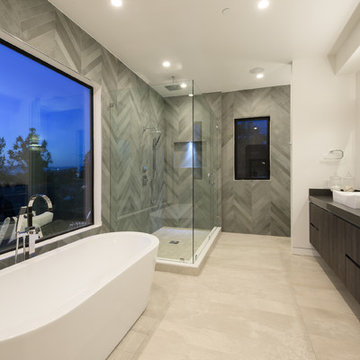
Réalisation d'une grande salle de bain principale minimaliste en bois foncé avec un mur gris, un placard à porte plane, une baignoire indépendante, une douche d'angle, un carrelage gris, du carrelage en marbre, un sol en travertin, une vasque, un sol beige et une cabine de douche à porte battante.
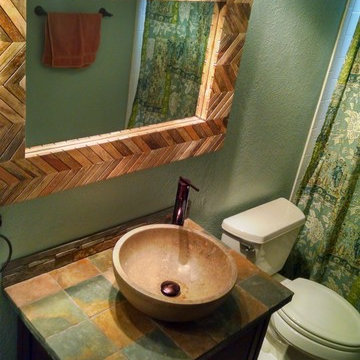
Paul Zimmerman photo. This well - traveled client has spent time in Africa and wanted to bring that flavor to her hall bath!
The multi-colored natural stone allowed her to mix wood with wall colors and bronze fixtures for a wonderful native feel.
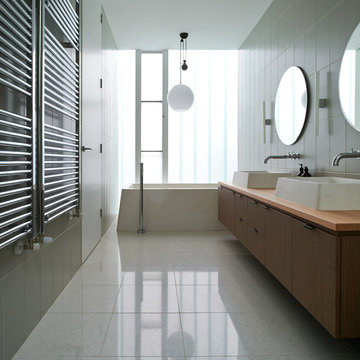
The Majestic bath range (past collections) in Snowdrift finish captures the essence of the architectural design ethos of the Three Parts House project. Bold, sophisticated luxury, the clean lines and neutral palette flow easily with the Australian lifestyle - contemporary, fresh, clean and breezy.
Photo Credits: Earl Carter
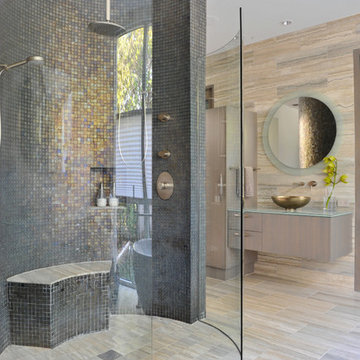
Mosaic tiled circular shower with bent glass walls, rainshower, 6 body jets and 2 shower arms
LAIR Architectural + Interior Photography
Cette image montre une très grande salle de bain design en bois clair avec une vasque, un placard à porte plane, un plan de toilette en verre, une baignoire indépendante, une douche à l'italienne, un carrelage de pierre, un carrelage gris, un mur gris et un sol en travertin.
Cette image montre une très grande salle de bain design en bois clair avec une vasque, un placard à porte plane, un plan de toilette en verre, une baignoire indépendante, une douche à l'italienne, un carrelage de pierre, un carrelage gris, un mur gris et un sol en travertin.
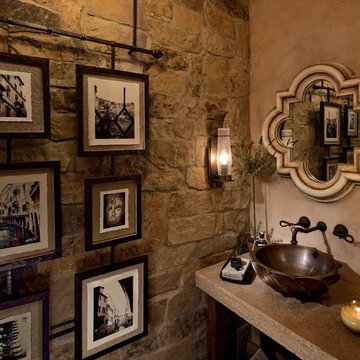
Cette image montre une salle d'eau méditerranéenne en bois vieilli de taille moyenne avec un placard en trompe-l'oeil, WC séparés, un carrelage marron, un carrelage de pierre, un mur beige, un sol en travertin, une vasque et un plan de toilette en surface solide.
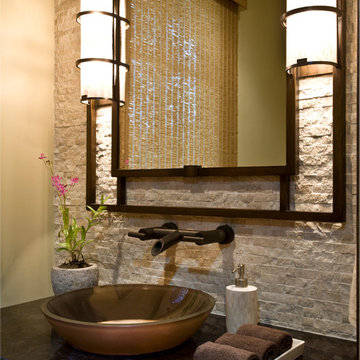
Scott Zimmerman, Rustic contemporary home in Park City Utah. Powder bathroom.
Cette photo montre une salle de bain tendance en bois foncé avec une vasque, un placard à porte plane, un plan de toilette en granite, WC à poser, un carrelage beige, un carrelage de pierre, un mur beige et un sol en travertin.
Cette photo montre une salle de bain tendance en bois foncé avec une vasque, un placard à porte plane, un plan de toilette en granite, WC à poser, un carrelage beige, un carrelage de pierre, un mur beige et un sol en travertin.
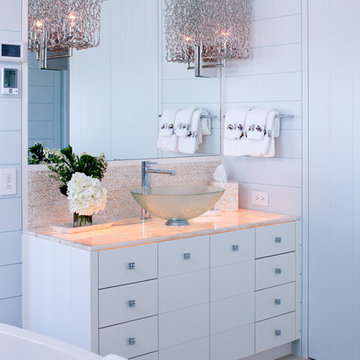
The master bath features a backlit onyx countertop.
Cette photo montre une petite salle de bain principale bord de mer avec une vasque, un placard à porte plane, des portes de placard blanches, un plan de toilette en onyx, une baignoire indépendante, un mur bleu et un sol en travertin.
Cette photo montre une petite salle de bain principale bord de mer avec une vasque, un placard à porte plane, des portes de placard blanches, un plan de toilette en onyx, une baignoire indépendante, un mur bleu et un sol en travertin.
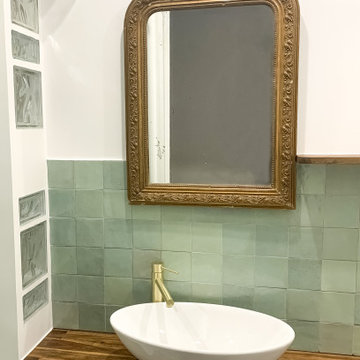
Inspiration pour une petite salle d'eau longue et étroite vintage avec une douche ouverte, WC suspendus, un carrelage vert, des carreaux de céramique, un mur blanc, un sol en travertin, une vasque, un plan de toilette en bois, un sol beige et meuble simple vasque.

The owner of this urban residence, which exhibits many natural materials, i.e., exposed brick and stucco interior walls, originally signed a contract to update two of his bathrooms. But, after the design and material phase began in earnest, he opted to removed the second bathroom from the project and focus entirely on the Master Bath. And, what a marvelous outcome!
With the new design, two fullheight walls were removed (one completely and the second lowered to kneewall height) allowing the eye to sweep the entire space as one enters. The views, no longer hindered by walls, have been completely enhanced by the materials chosen.
The limestone counter and tub deck are mated with the Riftcut Oak, Espresso stained, custom cabinets and panels. Cabinetry, within the extended design, that appears to float in space, is highlighted by the undercabinet LED lighting, creating glowing warmth that spills across the buttercolored floor.
Stacked stone wall and splash tiles are balanced perfectly with the honed travertine floor tiles; floor tiles installed with a linear stagger, again, pulling the viewer into the restful space.
The lighting, introduced, appropriately, in several layers, includes ambient, task (sconces installed through the mirroring), and “sparkle” (undercabinet LED and mirrorframe LED).
The final detail that marries this beautifully remodeled bathroom was the removal of the entry slab hinged door and in the installation of the new custom five glass panel pocket door. It appears not one detail was overlooked in this marvelous renovation.
Follow the link below to learn more about the designer of this project James L. Campbell CKD http://lamantia.com/designers/james-l-campbell-ckd/
Idées déco de salles de bain avec un sol en travertin et une vasque
2