Idées déco de salles de bain avec un sol en vinyl et une cabine de douche à porte coulissante
Trier par :
Budget
Trier par:Populaires du jour
81 - 100 sur 1 572 photos
1 sur 3
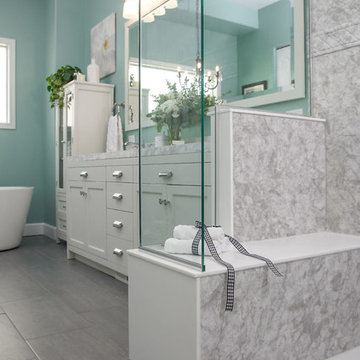
Cette image montre une grande salle de bain principale marine avec un placard avec porte à panneau encastré, des portes de placard blanches, une baignoire indépendante, une douche d'angle, un mur vert, un sol en vinyl, un lavabo encastré, un plan de toilette en marbre, un sol gris, une cabine de douche à porte coulissante et un plan de toilette gris.

Idées déco pour une douche en alcôve principale moderne avec un placard à porte plane, des portes de placard marrons, WC suspendus, un carrelage marron, des carreaux de céramique, un mur blanc, un sol en vinyl, une vasque, un plan de toilette en surface solide, un sol marron et une cabine de douche à porte coulissante.
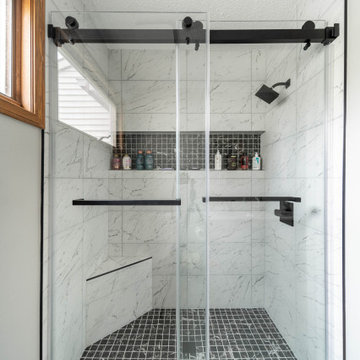
Full-gut remodel of master bath. Replaced existing shower with floating shelving and built new custom tile shower. Replaced single vanity with floating double vanity.
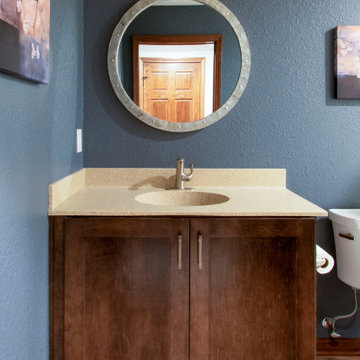
This Hartland, Wisconsin basement is a welcoming teen hangout area and family space. The design blends both rustic and transitional finishes to make the space feel cozy.
This space has it all – a bar, kitchenette, lounge area, full bathroom, game area and hidden mechanical/storage space. There is plenty of space for hosting parties and family movie nights.
Highlights of this Hartland basement remodel:
- We tied the space together with barnwood: an accent wall, beams and sliding door
- The staircase was opened at the bottom and is now a feature of the room
- Adjacent to the bar is a cozy lounge seating area for watching movies and relaxing
- The bar features dark stained cabinetry and creamy beige quartz counters
- Guests can sit at the bar or the counter overlooking the lounge area
- The full bathroom features a Kohler Choreograph shower surround
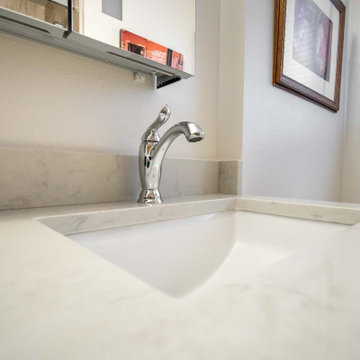
Small master bath needed updating. New vanity with quartz countertop and lighted medicine cabinet. Luxury Vinyl Tile flooring. Tile shower with acrylic shower pan. Grab bars and hand shower for accessibility and safety.
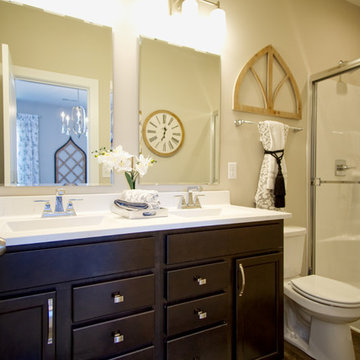
Réalisation d'une douche en alcôve principale craftsman en bois foncé de taille moyenne avec un placard avec porte à panneau encastré, WC à poser, un mur gris, un sol en vinyl, un lavabo intégré, un plan de toilette en marbre, un sol marron, une cabine de douche à porte coulissante et un plan de toilette blanc.

Guest bath remodel.
Idées déco pour une petite salle de bain contemporaine avec un placard à porte plane, des portes de placard turquoises, WC séparés, un carrelage blanc, des carreaux de porcelaine, un mur blanc, un sol en vinyl, une vasque, un plan de toilette en granite, une cabine de douche à porte coulissante, un plan de toilette noir, une niche, meuble simple vasque, meuble-lavabo suspendu et du papier peint.
Idées déco pour une petite salle de bain contemporaine avec un placard à porte plane, des portes de placard turquoises, WC séparés, un carrelage blanc, des carreaux de porcelaine, un mur blanc, un sol en vinyl, une vasque, un plan de toilette en granite, une cabine de douche à porte coulissante, un plan de toilette noir, une niche, meuble simple vasque, meuble-lavabo suspendu et du papier peint.
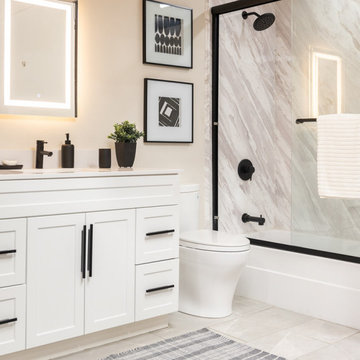
Incorporating DuraBath™ Volkas Natural Stone creates a cool yet soothing vibe with its white and grey tones.
Idée de décoration pour une salle de bain design de taille moyenne avec un combiné douche/baignoire, WC à poser, des dalles de pierre, un mur beige, un sol en vinyl, un lavabo posé, un plan de toilette en granite, une cabine de douche à porte coulissante et un plan de toilette blanc.
Idée de décoration pour une salle de bain design de taille moyenne avec un combiné douche/baignoire, WC à poser, des dalles de pierre, un mur beige, un sol en vinyl, un lavabo posé, un plan de toilette en granite, une cabine de douche à porte coulissante et un plan de toilette blanc.
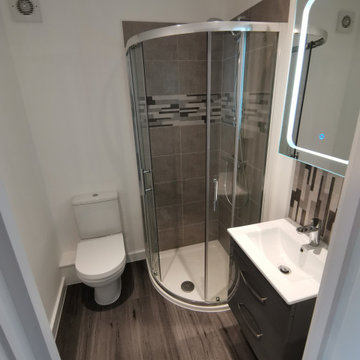
Modern ensuite bathroom with quadrant shower enclosure and contemporary features. Quadrant 800mm shower enclosure with low profile shower tray. Grohe thermostatic shower. Back to wall close coupled toilet with soft close toilet seat. Wall hanged basin unit with two drawers and Grohe monobloc mixer tap. 600mm LED lit mirror cabinet with touch sensor.
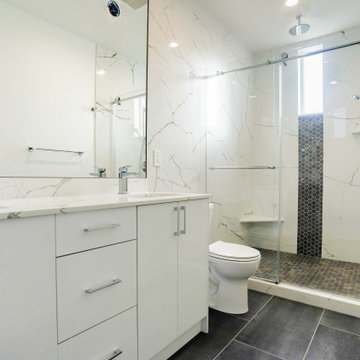
This beautiful, marbled bathroom offers a retreat for peace with stainless steel fittings. The white marbled quartzite countertop lends a sleek and clean look to a free-standing vanity with a double sink. Against the white pattern, the dark-colored vinyl flooring stands out.
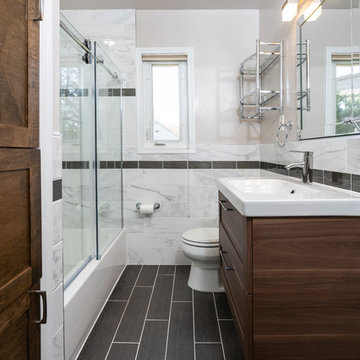
Modern Bathroom with a tub and sliding doors.
Cette image montre une salle d'eau design de taille moyenne avec un placard à porte affleurante, des portes de placard marrons, un combiné douche/baignoire, WC à poser, un lavabo intégré, un plan de toilette en marbre, une cabine de douche à porte coulissante, un carrelage gris, du carrelage en marbre, un mur gris, un sol en vinyl, un sol noir, un plan de toilette blanc et une baignoire en alcôve.
Cette image montre une salle d'eau design de taille moyenne avec un placard à porte affleurante, des portes de placard marrons, un combiné douche/baignoire, WC à poser, un lavabo intégré, un plan de toilette en marbre, une cabine de douche à porte coulissante, un carrelage gris, du carrelage en marbre, un mur gris, un sol en vinyl, un sol noir, un plan de toilette blanc et une baignoire en alcôve.
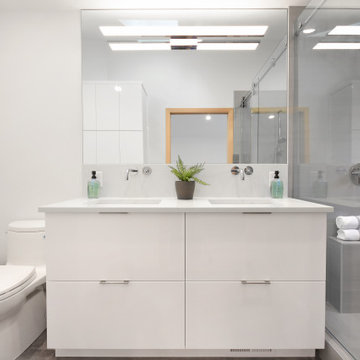
Cette photo montre une salle de bain principale tendance de taille moyenne avec un placard à porte plane, des portes de placard blanches, une baignoire indépendante, un espace douche bain, WC à poser, un carrelage gris, des carreaux de porcelaine, un mur blanc, un sol en vinyl, un lavabo encastré, un plan de toilette en quartz modifié, un sol marron, une cabine de douche à porte coulissante, un plan de toilette blanc, un banc de douche, meuble double vasque et meuble-lavabo encastré.
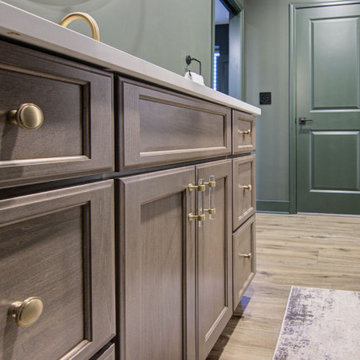
Our clients wanted a speakeasy vibe for their basement as they love to entertain. We achieved this look/feel with the dark moody paint color matched with the brick accent tile and beams. The clients have a big family, love to host and also have friends and family from out of town! The guest bedroom and bathroom was also a must for this space - they wanted their family and friends to have a beautiful and comforting stay with everything they would need! With the bathroom we did the shower with beautiful white subway tile. The fun LED mirror makes a statement with the custom vanity and fixtures that give it a pop. We installed the laundry machine and dryer in this space as well with some floating shelves. There is a booth seating and lounge area plus the seating at the bar area that gives this basement plenty of space to gather, eat, play games or cozy up! The home bar is great for any gathering and the added bedroom and bathroom make this the basement the perfect space!
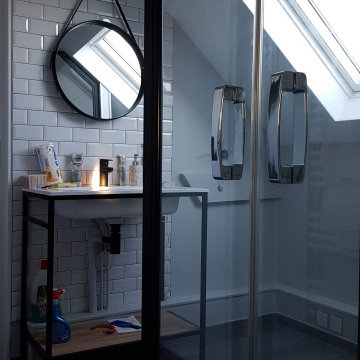
Le design choisit, mêle avec justesse des touches vintage tirées principalement de l'époque Art Déco avec un esprit très structuré qui cultive le noir et blanc.
Le lavabo ensuite qu'on adore en céramique et sur un pied noir. Les murs sont tapissés d'une faïence métro et la robinetterie noire de design simple apporte du relief. Enfin, les dernières touches mais pas des moindres, les petits éléments déco distille de la couleur.
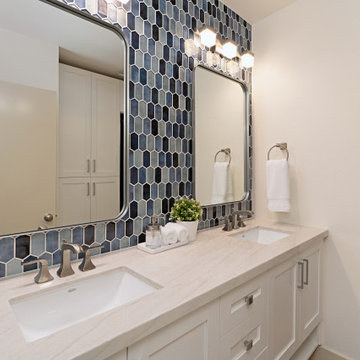
A newly remodeled bathroom in a beach condo rental located in San Diego. Updating the cabinetry, countertop, backsplash, flooring, bathtub, and fixtures really brightened up the space
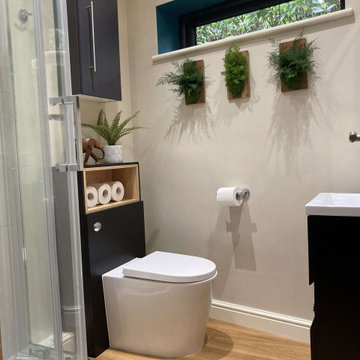
This small bathroom has been designed with a bright, contemporary feel. The limited access to leafy views and natural light have been overcome by introducing good quality artificial and naturally treated plants, which do not require light and water to survive. Good storage keeps the space clutter free and guest ready.
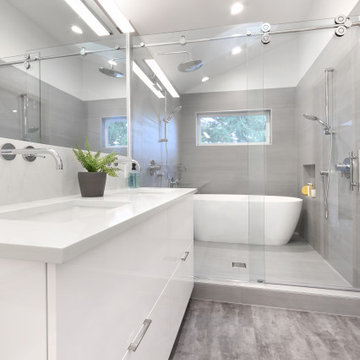
Inspiration pour une salle de bain principale design de taille moyenne avec un placard à porte plane, des portes de placard blanches, une baignoire indépendante, un espace douche bain, WC à poser, un carrelage gris, des carreaux de porcelaine, un mur blanc, un sol en vinyl, un lavabo encastré, un plan de toilette en quartz modifié, un sol marron, une cabine de douche à porte coulissante, un plan de toilette blanc, un banc de douche, meuble double vasque et meuble-lavabo encastré.
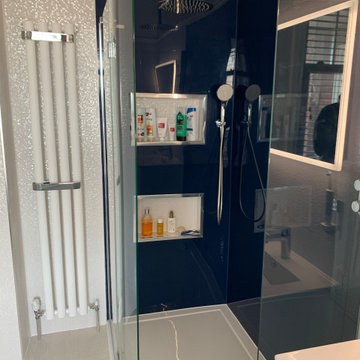
This bathroom is one of two recently designed by Aron for a customer in the Worthing area. This customer opted for a supply only service, a great option if you can install your own bathroom or would prefer to use another tradesperson.
This bathroom utilises two bathroom furniture units from the Solitaire range by German manufacturer Pelipal. The first unit is a two drawer vanity unit that houses a ceramic double sink, the second is a tall cabinet similar to that used in the second bathroom both of which are finished in an airy white gloss colour.
This bathroom also uses a walk in Crosswater shower enclosure made from 8mm toughened glass, forming a spacious area for luxurious showering. Brassware in this bathroom is from reliable manufacturer Vado, whose Altitude vertical shower and Photon basin mixers have been used in a simple chrome finish. Karndean flooring from the Opus range has been used in this bathroom, offering a waterproof and warm to touch finish, perfect for retaining heat on cold mornings.
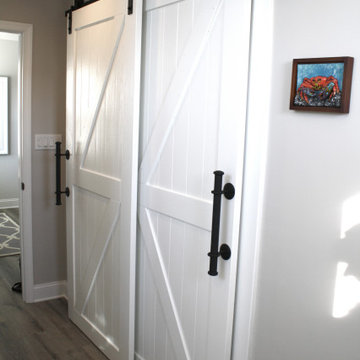
This easy-breezy-beach home master bath is the perfect mix of relaxing and function. With a closet built for a storage and a shower bench sit for comfort, this small space makes a big impact on this home! With a beautiful blend of whites, grey, and blues, you'll truly feel the ocean indoors with this stunningly styled space.
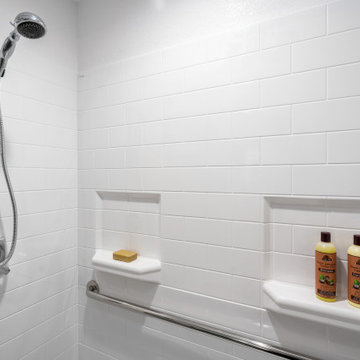
A divided supposedly two person bathroom was opened up, rearranged and given more storage.
Inspiration pour une salle de bain traditionnelle de taille moyenne avec un placard avec porte à panneau encastré, des portes de placard marrons, WC séparés, un mur blanc, un sol en vinyl, un lavabo encastré, un plan de toilette en granite, un sol marron, une cabine de douche à porte coulissante et un plan de toilette gris.
Inspiration pour une salle de bain traditionnelle de taille moyenne avec un placard avec porte à panneau encastré, des portes de placard marrons, WC séparés, un mur blanc, un sol en vinyl, un lavabo encastré, un plan de toilette en granite, un sol marron, une cabine de douche à porte coulissante et un plan de toilette gris.
Idées déco de salles de bain avec un sol en vinyl et une cabine de douche à porte coulissante
5