Idées déco de salles de bain avec un sol en vinyl et une cabine de douche à porte coulissante
Trier par :
Budget
Trier par:Populaires du jour
161 - 180 sur 1 572 photos
1 sur 3
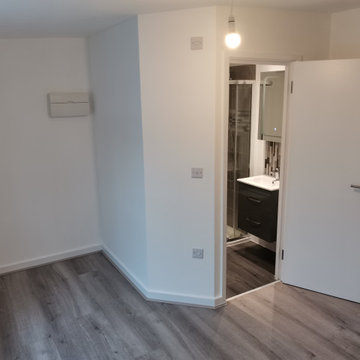
Existing office space on the first floor of the building to be converted and renovated into one bedroom flat with open plan kitchen living room and good size ensuite double bedroom. Total renovation cost including some external work £25000
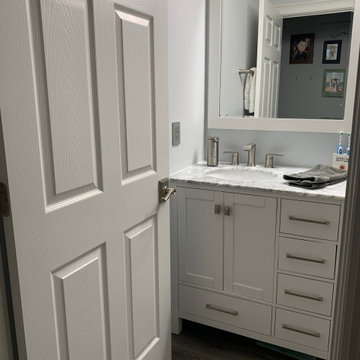
Completion of the new vanity with the relocated plumbing further to the left to allow for the use of drawers, Carrera marble countertop with undermount sink, new Moen faucet, white framed mirror and new waterproof, scratch-resistant vinyl plank flooring.
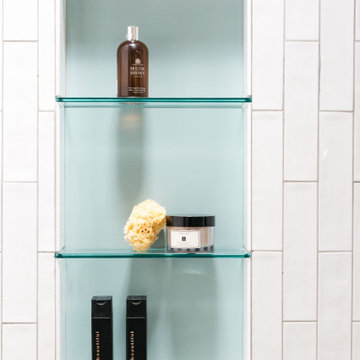
Guest bath remodel.
Exemple d'une petite salle de bain tendance avec un placard à porte plane, des portes de placard turquoises, WC séparés, un carrelage blanc, des carreaux de porcelaine, un mur blanc, un sol en vinyl, une vasque, un plan de toilette en granite, une cabine de douche à porte coulissante, un plan de toilette noir, une niche, meuble simple vasque, meuble-lavabo suspendu et du papier peint.
Exemple d'une petite salle de bain tendance avec un placard à porte plane, des portes de placard turquoises, WC séparés, un carrelage blanc, des carreaux de porcelaine, un mur blanc, un sol en vinyl, une vasque, un plan de toilette en granite, une cabine de douche à porte coulissante, un plan de toilette noir, une niche, meuble simple vasque, meuble-lavabo suspendu et du papier peint.
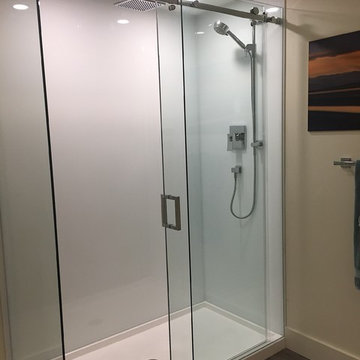
Basement Renovation
Cette image montre une salle d'eau traditionnelle en bois brun de taille moyenne avec un placard à porte plane, une douche double, WC à poser, un carrelage blanc, un mur blanc, un sol en vinyl, un lavabo encastré, un plan de toilette en verre, un sol gris et une cabine de douche à porte coulissante.
Cette image montre une salle d'eau traditionnelle en bois brun de taille moyenne avec un placard à porte plane, une douche double, WC à poser, un carrelage blanc, un mur blanc, un sol en vinyl, un lavabo encastré, un plan de toilette en verre, un sol gris et une cabine de douche à porte coulissante.
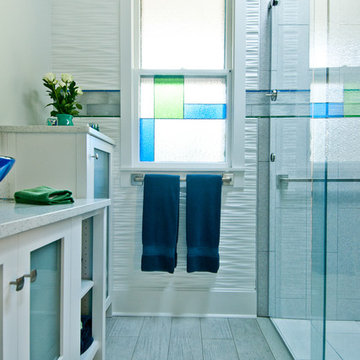
Bathroom remodel photos
© 2017 Paul Bracken
A Different View Photography
Aménagement d'une salle d'eau classique de taille moyenne avec un placard à porte vitrée, des portes de placard blanches, une douche à l'italienne, WC séparés, un carrelage blanc, des carreaux de porcelaine, un mur blanc, un sol en vinyl, une vasque, un plan de toilette en quartz, un sol gris et une cabine de douche à porte coulissante.
Aménagement d'une salle d'eau classique de taille moyenne avec un placard à porte vitrée, des portes de placard blanches, une douche à l'italienne, WC séparés, un carrelage blanc, des carreaux de porcelaine, un mur blanc, un sol en vinyl, une vasque, un plan de toilette en quartz, un sol gris et une cabine de douche à porte coulissante.
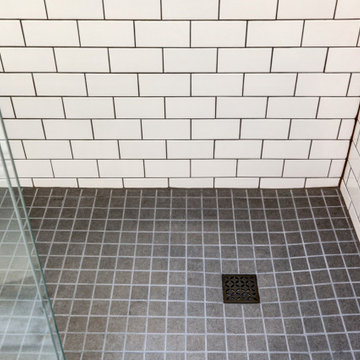
Dark Tile shower floor
Réalisation d'une petite douche en alcôve principale minimaliste avec des portes de placard marrons, WC séparés, un carrelage blanc, des carreaux de céramique, un mur gris, un sol en vinyl, un lavabo intégré, un plan de toilette en marbre, un sol marron, une cabine de douche à porte coulissante, un plan de toilette blanc, meuble simple vasque et meuble-lavabo sur pied.
Réalisation d'une petite douche en alcôve principale minimaliste avec des portes de placard marrons, WC séparés, un carrelage blanc, des carreaux de céramique, un mur gris, un sol en vinyl, un lavabo intégré, un plan de toilette en marbre, un sol marron, une cabine de douche à porte coulissante, un plan de toilette blanc, meuble simple vasque et meuble-lavabo sur pied.
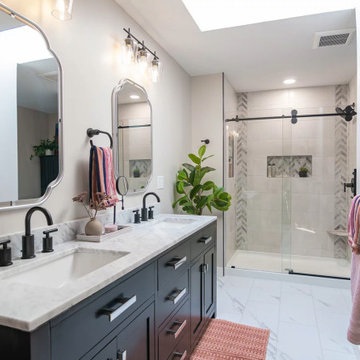
Referred by Barry at The Tile Shop, Landmark Remodeling and PID transformed this comically outdated space into a stunning retreat. We even paid homage to the LOVE tiles by including their grandkids in the tub as art in the space. We had a pretty tight budget and saved money by doing furniture pieces instead of custom cabinetry and doing a fiberglass shower base instead of a tiled shower pan.
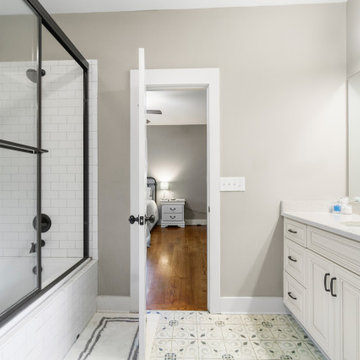
The guest bathroom on the 2nd floor of Arbor Creek. View House Plan THD-1389: https://www.thehousedesigners.com/plan/the-ingalls-1389
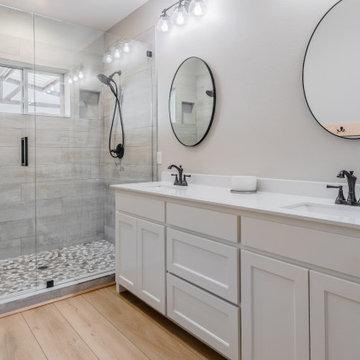
he Modin Rigid luxury vinyl plank flooring collection is the new standard in resilient flooring. Modin Rigid offers true embossed-in-register texture, creating a surface that is convincing to the eye and to the touch; a low sheen level to ensure a natural look that wears well over time; four-sided enhanced bevels to more accurately emulate the look of real wood floors; wider and longer waterproof planks; an industry-leading wear layer; and a pre-attached underlayment.
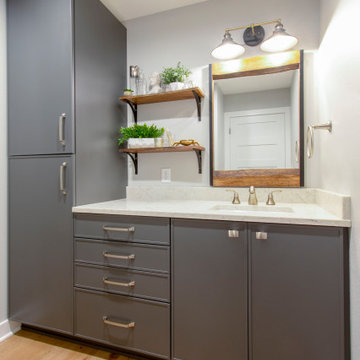
This exciting ‘whole house’ project began when a couple contacted us while house shopping. They found a 1980s contemporary colonial in Delafield with a great wooded lot on Nagawicka Lake. The kitchen and bathrooms were outdated but it had plenty of space and potential.
We toured the home, learned about their design style and dream for the new space. The goal of this project was to create a contemporary space that was interesting and unique. Above all, they wanted a home where they could entertain and make a future.
At first, the couple thought they wanted to remodel only the kitchen and master suite. But after seeing Kowalske Kitchen & Bath’s design for transforming the entire house, they wanted to remodel it all. The couple purchased the home and hired us as the design-build-remodel contractor.
First Floor Remodel
The biggest transformation of this home is the first floor. The original entry was dark and closed off. By removing the dining room walls, we opened up the space for a grand entry into the kitchen and dining room. The open-concept kitchen features a large navy island, blue subway tile backsplash, bamboo wood shelves and fun lighting.
On the first floor, we also turned a bathroom/sauna into a full bathroom and powder room. We were excited to give them a ‘wow’ powder room with a yellow penny tile wall, floating bamboo vanity and chic geometric cement tile floor.
Second Floor Remodel
The second floor remodel included a fireplace landing area, master suite, and turning an open loft area into a bedroom and bathroom.
In the master suite, we removed a large whirlpool tub and reconfigured the bathroom/closet space. For a clean and classic look, the couple chose a black and white color pallet. We used subway tile on the walls in the large walk-in shower, a glass door with matte black finish, hexagon tile on the floor, a black vanity and quartz counters.
Flooring, trim and doors were updated throughout the home for a cohesive look.
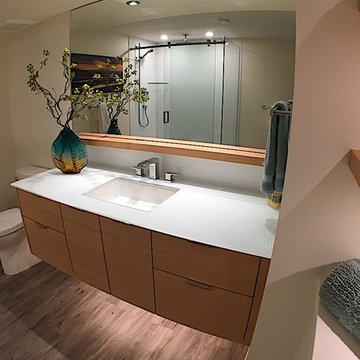
Basement Renovation
Exemple d'une salle d'eau chic en bois brun de taille moyenne avec un placard à porte plane, une douche double, WC à poser, un carrelage blanc, un mur blanc, un sol en vinyl, un lavabo encastré, un plan de toilette en verre, un sol gris et une cabine de douche à porte coulissante.
Exemple d'une salle d'eau chic en bois brun de taille moyenne avec un placard à porte plane, une douche double, WC à poser, un carrelage blanc, un mur blanc, un sol en vinyl, un lavabo encastré, un plan de toilette en verre, un sol gris et une cabine de douche à porte coulissante.
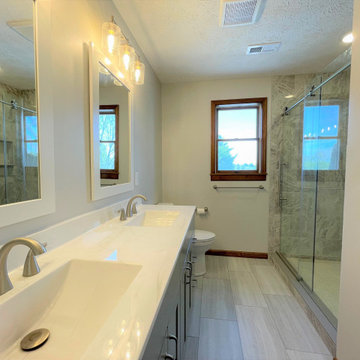
We started by removing the wall that separated the two sinks and repositioning the toilet next to the wall, which opened up the space. The existing shower/tub was also removed and replaced with a walk-in shower designed in 12×24 Mayfair Stella Argento glazed porcelain tile, with a niche finished in a white hex mosaic tile. A stunning ensemble of custom cabinets, adorned in the elegant hue of Evergreen Fog, graced the space, complemented by a pristine cultured marble countertop. Among the standout features was a towering linen cabinet, offering ample storage solutions to address the homeowners’ needs.
The final touches were carefully curated to enhance the overall aesthetic, including a stylish rolling-style shower door, elegantly framed mirrors, and chic vanity lighting. Brushed nickel fixtures added a touch of sophistication to the space. The crowning jewel was the MSI White Ocean Floating Luxury Vinyl Tile floor, which not only exuded a sleek appearance but also offered effortless maintenance for long-lasting beauty.
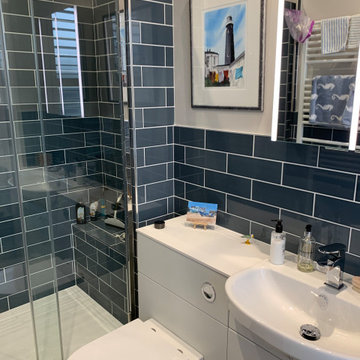
This bathroom is a recent installation from the Worthing area designed by Aron who works from our Worthing showroom. This design is based on the current trend for deep impactful shades in the bathroom which seem to be extremely popular at the moment. The tiles used for this bathroom are Slate coloured Savanna ceramic wall tiles and because of their gloss coating help to reflect light around the bathroom and work exceptionally well with the white Deuco bathroom furniture chosen.
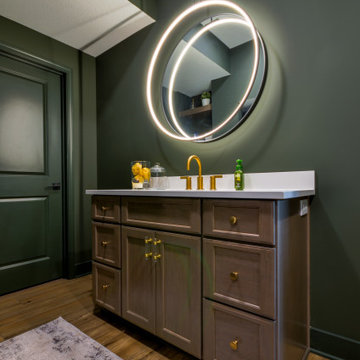
Our clients wanted a speakeasy vibe for their basement as they love to entertain. We achieved this look/feel with the dark moody paint color matched with the brick accent tile and beams. The clients have a big family, love to host and also have friends and family from out of town! The guest bedroom and bathroom was also a must for this space - they wanted their family and friends to have a beautiful and comforting stay with everything they would need! With the bathroom we did the shower with beautiful white subway tile. The fun LED mirror makes a statement with the custom vanity and fixtures that give it a pop. We installed the laundry machine and dryer in this space as well with some floating shelves. There is a booth seating and lounge area plus the seating at the bar area that gives this basement plenty of space to gather, eat, play games or cozy up! The home bar is great for any gathering and the added bedroom and bathroom make this the basement the perfect space!
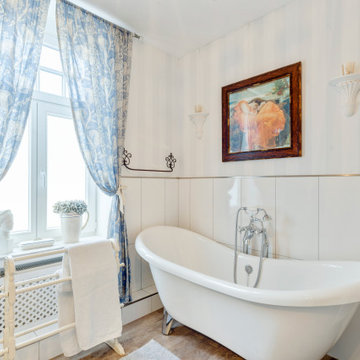
Doppelwanne, Acrylwanne, freistehende Badewanne, Vintage Armatur, Tapete
Idée de décoration pour une petite salle de bain champêtre avec des portes de placard blanches, une baignoire indépendante, WC à poser, un carrelage blanc, des carreaux de céramique, un mur bleu, un sol en vinyl, un plan vasque, un plan de toilette en bois, un sol marron, une cabine de douche à porte coulissante, un plan de toilette blanc, meuble double vasque, meuble-lavabo sur pied et du papier peint.
Idée de décoration pour une petite salle de bain champêtre avec des portes de placard blanches, une baignoire indépendante, WC à poser, un carrelage blanc, des carreaux de céramique, un mur bleu, un sol en vinyl, un plan vasque, un plan de toilette en bois, un sol marron, une cabine de douche à porte coulissante, un plan de toilette blanc, meuble double vasque, meuble-lavabo sur pied et du papier peint.
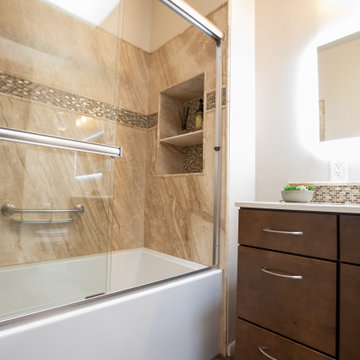
Cette photo montre une salle d'eau chic en bois foncé de taille moyenne avec un placard à porte shaker, une baignoire en alcôve, un combiné douche/baignoire, WC à poser, un carrelage multicolore, des dalles de pierre, un mur blanc, un sol en vinyl, un plan de toilette en surface solide, un sol multicolore, une cabine de douche à porte coulissante, un plan de toilette blanc, une niche, meuble simple vasque, meuble-lavabo encastré et un lavabo encastré.
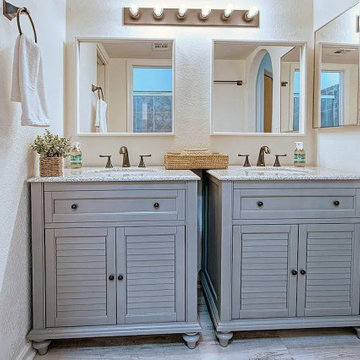
Remodeled Bathroom
Inspiration pour une petite salle de bain principale bohème avec un placard à porte persienne, des portes de placard grises, une douche double, un sol en vinyl, un plan de toilette en granite, une cabine de douche à porte coulissante, meuble double vasque et meuble-lavabo sur pied.
Inspiration pour une petite salle de bain principale bohème avec un placard à porte persienne, des portes de placard grises, une douche double, un sol en vinyl, un plan de toilette en granite, une cabine de douche à porte coulissante, meuble double vasque et meuble-lavabo sur pied.

The owners of this Victorian terrace were recently retired and wanted to update their home so that they could continue to live there well into their retirement, so much of the work was focused on future proofing and making rooms more functional and accessible for them. We replaced the kitchen and bathroom, updated the bedroom and redecorated the rest of the house.
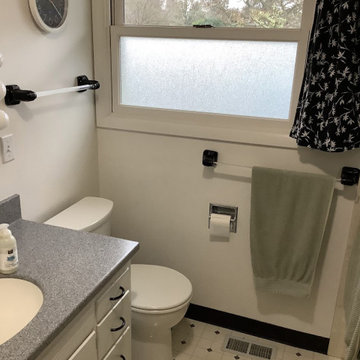
Our client came to us loving the black and white color tones of the Art Deco design style, and wanted to update the materials of their Bathroom to be low-maintenance and have their shower be easily accessible for future living-in place. The bathroom gets a lot of natural daylight, and they felt the existing white walls made the room feel too bright, so a rich deep blue was used to balance the lighting in the room.
Featured is a low-threshold shower, Corian shower pan, tiled shower walls with black inlay in a timeless Art Deco-styled pattern, LVT stone-look flooring, corian stone-look countertop with integrated sink, new brushed nickel sink faucet, new brushed nickel shower plumbing (fixed shower head, hand-held shower on slide bar, grab bar). Countertop: Corian "Rain Cloud" Flooring: Mannington Adura Vienna "Alabaster" Shower Surround: DalTile Color Wheel 6x6 0190 Arctic White Shower Accent Inlay Tile: DalTile Color Wheel 1x6 K11 Black Shower Pan: Corian "Glacier White" Wall Accent Color: Sherwin Williams 6495 Great Falls
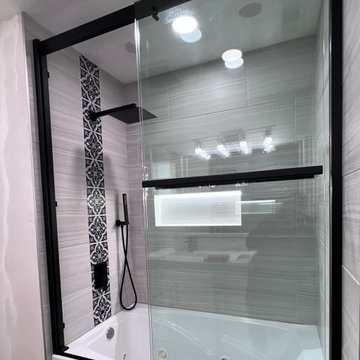
Bathroom Remodel in Glendora. This space was created to be modern and crisp with a splash of contemporary.
Inspiration pour une petite salle de bain minimaliste pour enfant avec un placard à porte shaker, des portes de placard blanches, une baignoire en alcôve, un combiné douche/baignoire, WC séparés, un carrelage gris, des carreaux de porcelaine, un mur blanc, un sol en vinyl, un lavabo encastré, un plan de toilette en quartz modifié, un sol marron, une cabine de douche à porte coulissante, un plan de toilette blanc, une niche, meuble double vasque et meuble-lavabo encastré.
Inspiration pour une petite salle de bain minimaliste pour enfant avec un placard à porte shaker, des portes de placard blanches, une baignoire en alcôve, un combiné douche/baignoire, WC séparés, un carrelage gris, des carreaux de porcelaine, un mur blanc, un sol en vinyl, un lavabo encastré, un plan de toilette en quartz modifié, un sol marron, une cabine de douche à porte coulissante, un plan de toilette blanc, une niche, meuble double vasque et meuble-lavabo encastré.
Idées déco de salles de bain avec un sol en vinyl et une cabine de douche à porte coulissante
9