Idées déco de salles de bain avec un sol gris et un plan de toilette jaune
Trier par :
Budget
Trier par:Populaires du jour
1 - 20 sur 306 photos
1 sur 3
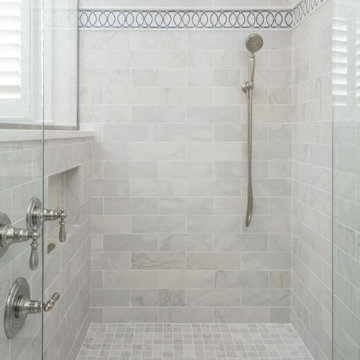
The shower space is fitted with plumbing fixtures from the Kohler Artifacts collection in polished nickel. The single function Artifacts showerhead and hand shower are shown. The tile is Cararra porcelain accented by the "eternal ring" mosaic from The Kohler Surfaces collection.
Kyle J Caldwell Photography Inc
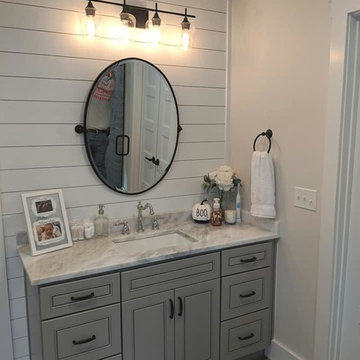
Inspiration pour une salle de bain principale rustique de taille moyenne avec un placard à porte plane, des portes de placard grises, une baignoire indépendante, une douche d'angle, un carrelage gris, des carreaux de porcelaine, un mur gris, un sol en carrelage de porcelaine, un lavabo encastré, un plan de toilette en marbre, un sol gris, une cabine de douche à porte battante et un plan de toilette jaune.
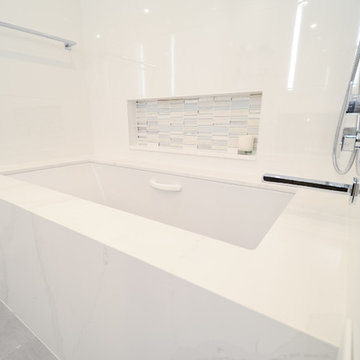
This modern bathroom remodel comes complete with a soaking tub as well as a full shower stall. The the gleaming white tiles have a subtle crosshatched pattern on them, giving the walls slight movement when the light hits them. With two vanities and plenty of storage, this luxurious master bath is spacious and
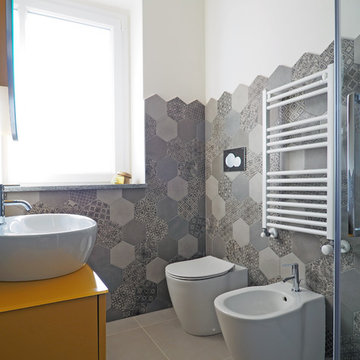
Aménagement d'une petite salle de bain contemporaine avec un placard à porte plane, des portes de placard jaunes, un bidet, un carrelage gris, des carreaux de porcelaine, un mur blanc, un sol en carrelage de porcelaine, une vasque, un sol gris et un plan de toilette jaune.
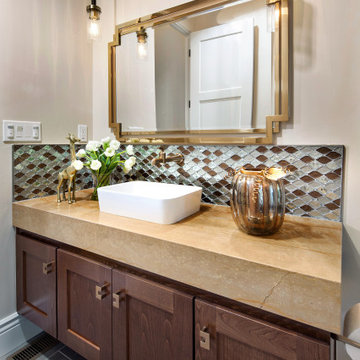
Step into the spa-inspired master bathroom where you can enjoy all the luxuries it has to offer. This modern bathroom provides the owner with a free-standing tub, a large shower with handheld and rain showerheads, and two vanities with a make-up area. The warm tone chevron tile and walnut cabinets add a warm feeling to the marble-like large format tile. The unique materials and lighting fixtures displayed through its wall hanging pendants, mirror inserts, and drop-down quartz countertop.
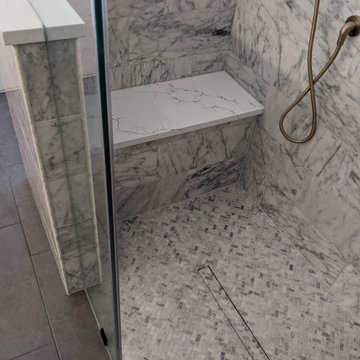
This shower design features large format Firenze marble tile from #thetileshop, #Kohler purist fixtures and a custom made shower pan recessed into the concrete slab to create a one of a kind zero curb shower. Featuring a herringbone mosaic marble for the shower floor, custom bench with quartz top to match the vanity, recessed shampoo niche with matching pencil edging and an extended glass surround, you feel the difference from basic economy to first class when you step into this space ✈️
The Kohler Purist shower system consists of a ceiling mounted rain head, handheld wand sprayer and wall mounted shower head that features innovative Katalyst air-induction technology, which efficiently mixes air and water to produce large water droplets and deliver a powerful, thoroughly drenching overhead shower experience, simulating the soaking deluge of a warm summer downpour.
We love the vibrant brushed bronze finish on these fixtures as it brings out the sultry effect in the bathroom and when paired with classic marble it adds a clean, minimal feel whilst also being the showstopper of the space ?
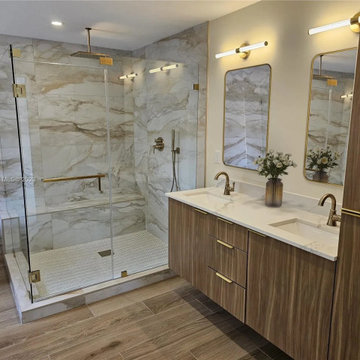
Complete Home Interior Renovation & Addition Project.
Patio was enclosed to add more interior space to the home. Home was reconfigured to allow for a more spacious and open format floor plan and layout. Home was completely modernized on the interior to make the space much more bright and airy.
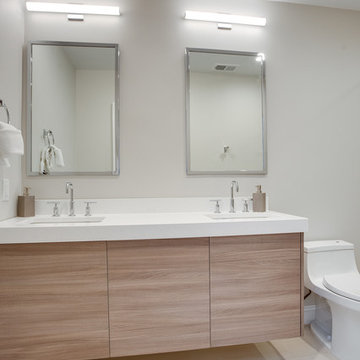
www.elliephoto.com
Cette image montre une petite salle de bain principale minimaliste avec un placard à porte plane, des portes de placard marrons, WC à poser, un carrelage gris, des carreaux de porcelaine, un mur gris, un sol en carrelage de porcelaine, un lavabo encastré, un plan de toilette en quartz modifié, un sol gris, une cabine de douche à porte battante et un plan de toilette jaune.
Cette image montre une petite salle de bain principale minimaliste avec un placard à porte plane, des portes de placard marrons, WC à poser, un carrelage gris, des carreaux de porcelaine, un mur gris, un sol en carrelage de porcelaine, un lavabo encastré, un plan de toilette en quartz modifié, un sol gris, une cabine de douche à porte battante et un plan de toilette jaune.

Aménagement d'une petite salle de bain moderne en bois brun pour enfant avec un placard à porte plane, une baignoire d'angle, une douche d'angle, un carrelage vert, une vasque, un plan de toilette en quartz modifié, un sol gris, une cabine de douche à porte battante, un plan de toilette jaune, meuble simple vasque et meuble-lavabo suspendu.
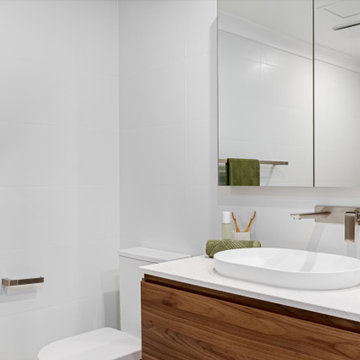
Inspiration pour une salle d'eau minimaliste en bois brun de taille moyenne avec un placard à porte plane, une douche ouverte, WC séparés, un carrelage blanc, un mur blanc, un lavabo posé, un sol gris, aucune cabine, un plan de toilette jaune, une niche, meuble double vasque et meuble-lavabo sur pied.
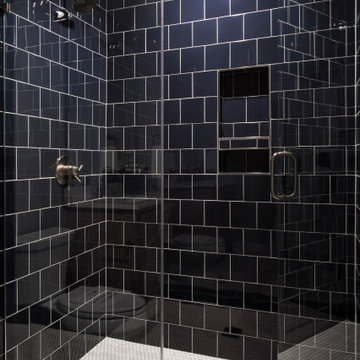
A young son has the ability to grow with his ensuite bath. It was completed by using a 4x4 navy tile with contrast white grout, complimented by the white penny rounds on the floor. A custom niche and Delta champagne bronze finish help finish out the shower area.
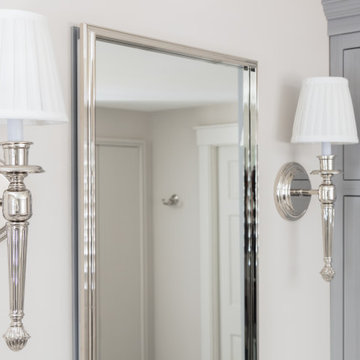
Wall sconces and medicine cabinet in polished nickel by Robern Inc.
Kyle J Caldwell Photography Inc
Exemple d'une grande salle de bain principale chic avec un placard avec porte à panneau encastré, des portes de placard grises, une baignoire encastrée, une douche d'angle, WC séparés, un mur beige, un sol en carrelage de porcelaine, un lavabo encastré, un plan de toilette en quartz, un sol gris, une cabine de douche à porte battante et un plan de toilette jaune.
Exemple d'une grande salle de bain principale chic avec un placard avec porte à panneau encastré, des portes de placard grises, une baignoire encastrée, une douche d'angle, WC séparés, un mur beige, un sol en carrelage de porcelaine, un lavabo encastré, un plan de toilette en quartz, un sol gris, une cabine de douche à porte battante et un plan de toilette jaune.
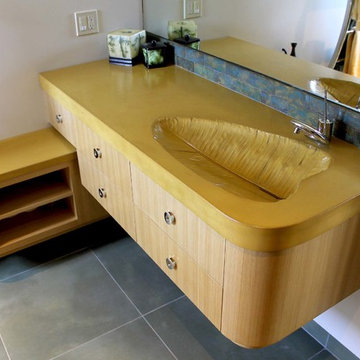
Golden colored concrete vanity with banana leaf sink.
Aménagement d'une salle de bain principale contemporaine en bois clair de taille moyenne avec un placard à porte plane, un plan de toilette en béton, un carrelage multicolore, carrelage en métal, un lavabo intégré, un sol en carrelage de porcelaine, un mur blanc, un sol gris et un plan de toilette jaune.
Aménagement d'une salle de bain principale contemporaine en bois clair de taille moyenne avec un placard à porte plane, un plan de toilette en béton, un carrelage multicolore, carrelage en métal, un lavabo intégré, un sol en carrelage de porcelaine, un mur blanc, un sol gris et un plan de toilette jaune.
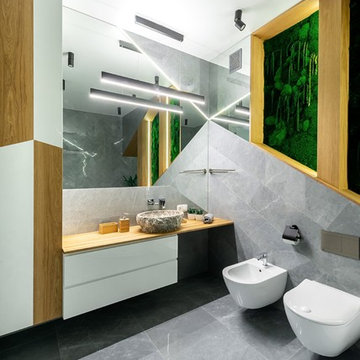
Cette photo montre une salle de bain tendance en bois brun avec un bain bouillonnant, un carrelage gris, un mur gris, un sol en carrelage de céramique, un plan de toilette en bois, un sol gris et un plan de toilette jaune.
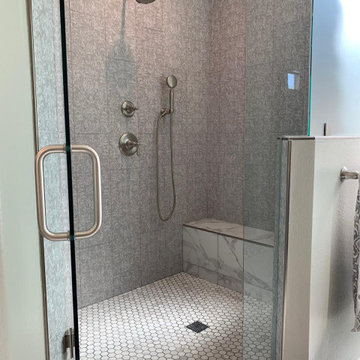
Complete remodeling of existing master bathroom, including free standing tub, shower with frameless glass door and double sink vanity.
Cette photo montre une grande salle de bain principale tendance avec un placard avec porte à panneau encastré, des portes de placard grises, une baignoire indépendante, une douche d'angle, WC à poser, un carrelage gris, du carrelage en ardoise, un mur vert, un sol en marbre, un lavabo encastré, un plan de toilette en marbre, un sol gris, une cabine de douche à porte battante, un plan de toilette jaune, une niche, un banc de douche, meuble double vasque et meuble-lavabo encastré.
Cette photo montre une grande salle de bain principale tendance avec un placard avec porte à panneau encastré, des portes de placard grises, une baignoire indépendante, une douche d'angle, WC à poser, un carrelage gris, du carrelage en ardoise, un mur vert, un sol en marbre, un lavabo encastré, un plan de toilette en marbre, un sol gris, une cabine de douche à porte battante, un plan de toilette jaune, une niche, un banc de douche, meuble double vasque et meuble-lavabo encastré.
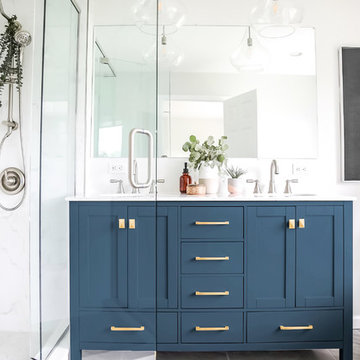
Beautiful spa bathroom with navy blue vanity, gorgeous sleek freestanding bathtub, and glass enclosed shower.
Inspiration pour une salle de bain principale traditionnelle de taille moyenne avec des portes de placard bleues, une baignoire indépendante, une douche d'angle, WC séparés, un carrelage blanc, du carrelage en marbre, un mur gris, un sol en carrelage de porcelaine, un lavabo encastré, un plan de toilette en marbre, un sol gris, une cabine de douche à porte battante, un plan de toilette jaune et un placard à porte shaker.
Inspiration pour une salle de bain principale traditionnelle de taille moyenne avec des portes de placard bleues, une baignoire indépendante, une douche d'angle, WC séparés, un carrelage blanc, du carrelage en marbre, un mur gris, un sol en carrelage de porcelaine, un lavabo encastré, un plan de toilette en marbre, un sol gris, une cabine de douche à porte battante, un plan de toilette jaune et un placard à porte shaker.
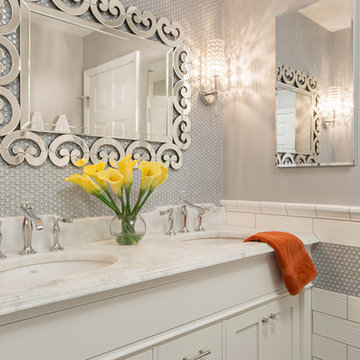
Gray penny tile steals the show in this elegant girls' bathroom. The large decorative mirror is fancy while each girl has their own medicine cabinet to store toiletries. The double vanity has recessed sinks with chrome hardware with a feminine silhouette. Crystal accents are used on the light sconces, hardware and faucets.
Meghan Thiele-Lorenz Photography

Exemple d'une grande salle d'eau tendance avec un placard à porte plane, des portes de placard blanches, une douche ouverte, WC suspendus, un carrelage blanc, des carreaux de céramique, un mur blanc, un sol en carrelage de porcelaine, un lavabo intégré, un sol gris, aucune cabine, un plan de toilette jaune, une niche et meuble-lavabo suspendu.
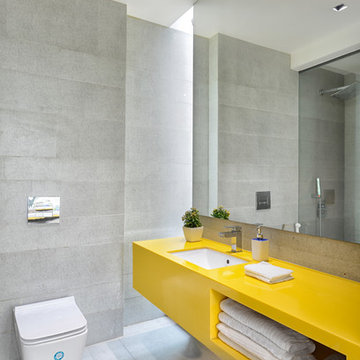
Réalisation d'une salle de bain principale et grise et jaune design avec un placard sans porte, des portes de placard jaunes, une douche d'angle, WC suspendus, un carrelage gris, un mur gris, un lavabo encastré, un sol gris et un plan de toilette jaune.
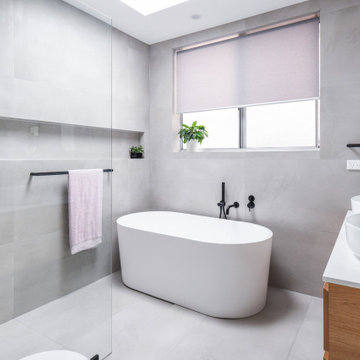
Idées déco pour une salle de bain principale moderne de taille moyenne avec un placard à porte plane, des portes de placard marrons, une baignoire indépendante, une douche ouverte, WC à poser, un carrelage gris, des carreaux de céramique, un mur gris, un sol en carrelage de céramique, un lavabo posé, un plan de toilette en quartz modifié, un sol gris, aucune cabine, un plan de toilette jaune, une niche, meuble-lavabo suspendu et meuble double vasque.
Idées déco de salles de bain avec un sol gris et un plan de toilette jaune
1