Idées déco de salles de bain avec un sol gris et un plan de toilette jaune
Trier par :
Budget
Trier par:Populaires du jour
101 - 120 sur 306 photos
1 sur 3
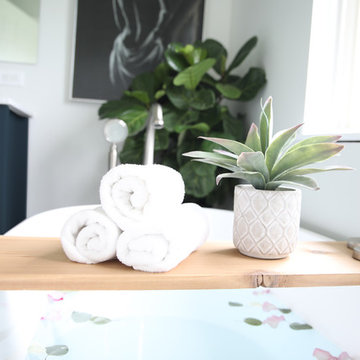
Beautiful spa bathroom with navy blue vanity, gorgeous sleek freestanding bathtub, and glass enclosed shower.
Aménagement d'une salle de bain principale classique de taille moyenne avec un placard en trompe-l'oeil, des portes de placard bleues, une baignoire indépendante, une douche d'angle, WC séparés, un carrelage blanc, du carrelage en marbre, un mur gris, un sol en carrelage de porcelaine, un lavabo encastré, un plan de toilette en marbre, un sol gris, une cabine de douche à porte battante et un plan de toilette jaune.
Aménagement d'une salle de bain principale classique de taille moyenne avec un placard en trompe-l'oeil, des portes de placard bleues, une baignoire indépendante, une douche d'angle, WC séparés, un carrelage blanc, du carrelage en marbre, un mur gris, un sol en carrelage de porcelaine, un lavabo encastré, un plan de toilette en marbre, un sol gris, une cabine de douche à porte battante et un plan de toilette jaune.
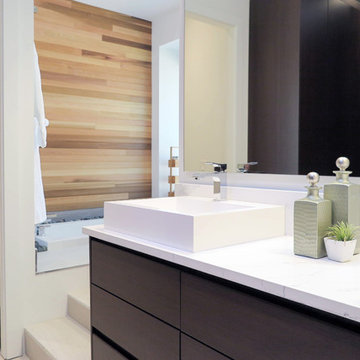
Idée de décoration pour une salle de bain principale design de taille moyenne avec un placard à porte plane, des portes de placard marrons, une baignoire encastrée, une douche à l'italienne, WC à poser, un carrelage blanc, des carreaux de porcelaine, un plan vasque, un plan de toilette en quartz modifié, un sol gris, une cabine de douche à porte battante et un plan de toilette jaune.
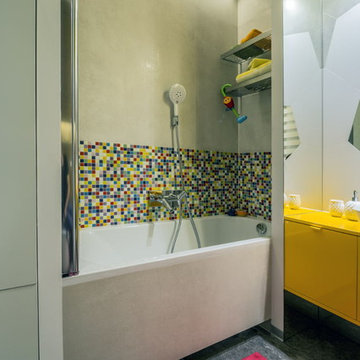
Exemple d'une salle de bain éclectique de taille moyenne pour enfant avec des portes de placard jaunes, une baignoire d'angle, une douche d'angle, WC à poser, un carrelage beige, des carreaux de céramique, un mur beige, un sol en carrelage de porcelaine, un lavabo de ferme, un plan de toilette en bois, un sol gris, une cabine de douche à porte coulissante et un plan de toilette jaune.
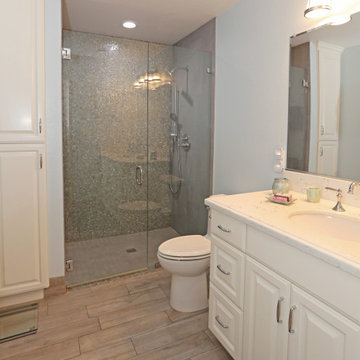
Example of a white-grey traditional bathroom remodel.
Inspiration pour une salle de bain traditionnelle de taille moyenne avec un placard avec porte à panneau surélevé, des portes de placard blanches, WC à poser, un carrelage multicolore, un carrelage en pâte de verre, un mur bleu, parquet clair, un lavabo posé, un plan de toilette en calcaire, un sol gris, une cabine de douche à porte battante, un plan de toilette jaune, des toilettes cachées, meuble simple vasque et meuble-lavabo encastré.
Inspiration pour une salle de bain traditionnelle de taille moyenne avec un placard avec porte à panneau surélevé, des portes de placard blanches, WC à poser, un carrelage multicolore, un carrelage en pâte de verre, un mur bleu, parquet clair, un lavabo posé, un plan de toilette en calcaire, un sol gris, une cabine de douche à porte battante, un plan de toilette jaune, des toilettes cachées, meuble simple vasque et meuble-lavabo encastré.
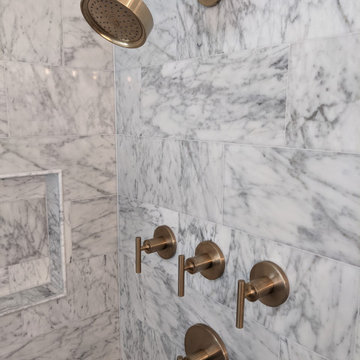
This shower design features large format Firenze marble tile from #thetileshop, #Kohler purist fixtures and a custom made shower pan recessed into the concrete slab to create a one of a kind zero curb shower. Featuring a herringbone mosaic marble for the shower floor, custom bench with quartz top to match the vanity, recessed shampoo niche with matching pencil edging and an extended glass surround, you feel the difference from basic economy to first class when you step into this space ✈️
The Kohler Purist shower system consists of a ceiling mounted rain head, handheld wand sprayer and wall mounted shower head that features innovative Katalyst air-induction technology, which efficiently mixes air and water to produce large water droplets and deliver a powerful, thoroughly drenching overhead shower experience, simulating the soaking deluge of a warm summer downpour.
We love the vibrant brushed bronze finish on these fixtures as it brings out the sultry effect in the bathroom and when paired with classic marble it adds a clean, minimal feel whilst also being the showstopper of the space ?
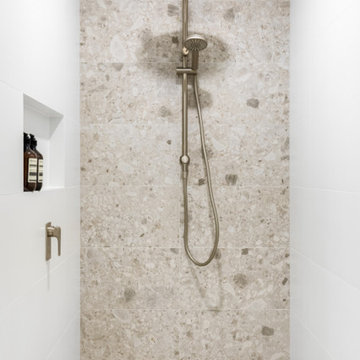
Idée de décoration pour une salle d'eau minimaliste en bois brun de taille moyenne avec un placard à porte plane, une douche ouverte, WC séparés, un carrelage blanc, un mur blanc, un lavabo posé, un sol gris, aucune cabine, un plan de toilette jaune, une niche, meuble double vasque et meuble-lavabo sur pied.
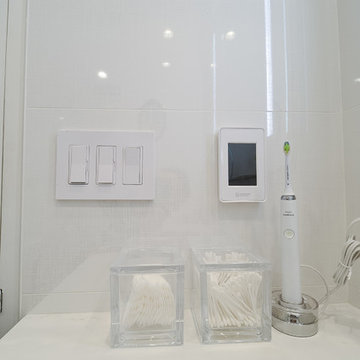
This modern bathroom remodel comes complete with a soaking tub as well as a full shower stall. The the gleaming white tiles have a subtle crosshatched pattern on them, giving the walls slight movement when the light hits them. With two vanities and plenty of storage, this luxurious master bath is spacious and
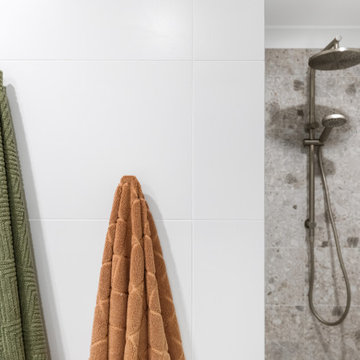
Cette photo montre une salle d'eau moderne en bois brun de taille moyenne avec un placard à porte plane, une douche ouverte, WC séparés, un carrelage blanc, un mur blanc, un lavabo posé, un sol gris, aucune cabine, un plan de toilette jaune, une niche, meuble double vasque et meuble-lavabo sur pied.
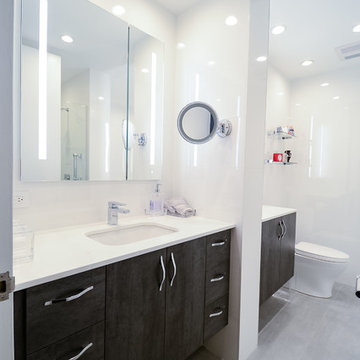
This modern bathroom remodel comes complete with a soaking tub as well as a full shower stall. The the gleaming white tiles have a subtle crosshatched pattern on them, giving the walls slight movement when the light hits them. With two vanities and plenty of storage, this luxurious master bath is spacious and
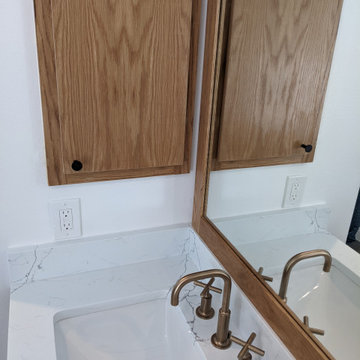
This shower design features large format Firenze marble tile from #thetileshop, #Kohler purist fixtures and a custom made shower pan recessed into the concrete slab to create a one of a kind zero curb shower. Featuring a herringbone mosaic marble for the shower floor, custom bench with quartz top to match the vanity, recessed shampoo niche with matching pencil edging and an extended glass surround, you feel the difference from basic economy to first class when you step into this space ✈️
The Kohler Purist shower system consists of a ceiling mounted rain head, handheld wand sprayer and wall mounted shower head that features innovative Katalyst air-induction technology, which efficiently mixes air and water to produce large water droplets and deliver a powerful, thoroughly drenching overhead shower experience, simulating the soaking deluge of a warm summer downpour.
We love the vibrant brushed bronze finish on these fixtures as it brings out the sultry effect in the bathroom and when paired with classic marble it adds a clean, minimal feel whilst also being the showstopper of the space ?
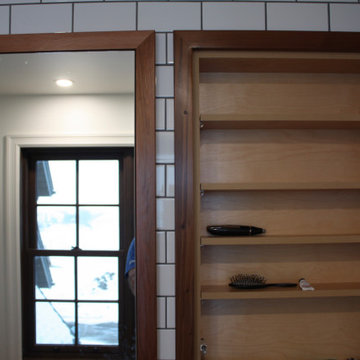
Cette photo montre une salle de bain chic de taille moyenne pour enfant avec une douche ouverte, WC à poser, un carrelage blanc, des carreaux de céramique, un mur blanc, un sol en carrelage de céramique, un lavabo suspendu, un plan de toilette en bois, un sol gris, une cabine de douche à porte battante, un plan de toilette jaune et meuble double vasque.
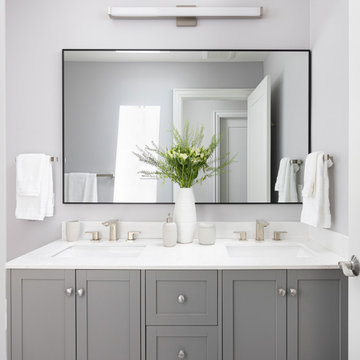
Cette photo montre une salle de bain de taille moyenne pour enfant avec un placard à porte shaker, des portes de placard grises, une baignoire en alcôve, un combiné douche/baignoire, WC à poser, un carrelage blanc, des carreaux de porcelaine, un mur gris, un sol en carrelage de porcelaine, un lavabo encastré, un plan de toilette en quartz modifié, un sol gris, une cabine de douche avec un rideau, un plan de toilette jaune, une niche, meuble double vasque et meuble-lavabo sur pied.
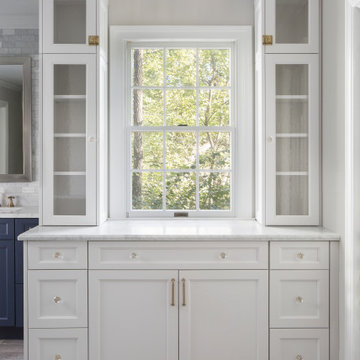
Idées déco pour une salle de bain avec un placard à porte plane, des portes de placard bleues, une baignoire indépendante, un carrelage jaune, du carrelage en marbre, un sol en carrelage imitation parquet, un lavabo encastré, un plan de toilette en marbre, un sol gris, un plan de toilette jaune, meuble simple vasque et meuble-lavabo encastré.
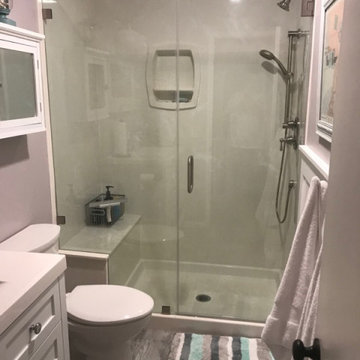
Example of a coastal style bathroom. Cultured marble with a stand in shower and white custom-made cabinetry along with grey medium wood flooring.
Réalisation d'une salle de bain marine de taille moyenne avec un placard avec porte à panneau encastré, des portes de placard blanches, un plan de toilette en quartz, un plan de toilette jaune, meuble simple vasque, meuble-lavabo sur pied, WC à poser, un mur violet, un sol en contreplaqué, un lavabo posé, un sol gris, une cabine de douche à porte battante et un banc de douche.
Réalisation d'une salle de bain marine de taille moyenne avec un placard avec porte à panneau encastré, des portes de placard blanches, un plan de toilette en quartz, un plan de toilette jaune, meuble simple vasque, meuble-lavabo sur pied, WC à poser, un mur violet, un sol en contreplaqué, un lavabo posé, un sol gris, une cabine de douche à porte battante et un banc de douche.
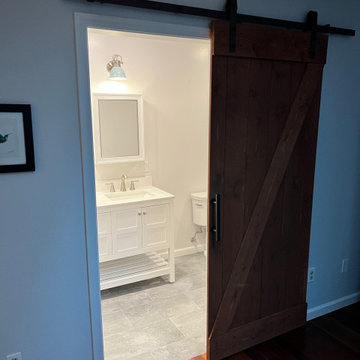
Installed pocket door.
Cette image montre une petite douche en alcôve principale minimaliste avec un placard à porte shaker, des portes de placard blanches, WC séparés, un carrelage gris, des carreaux de céramique, un mur blanc, un sol en carrelage de céramique, un lavabo encastré, un plan de toilette en quartz modifié, un sol gris, aucune cabine, un plan de toilette jaune, une niche et meuble double vasque.
Cette image montre une petite douche en alcôve principale minimaliste avec un placard à porte shaker, des portes de placard blanches, WC séparés, un carrelage gris, des carreaux de céramique, un mur blanc, un sol en carrelage de céramique, un lavabo encastré, un plan de toilette en quartz modifié, un sol gris, aucune cabine, un plan de toilette jaune, une niche et meuble double vasque.
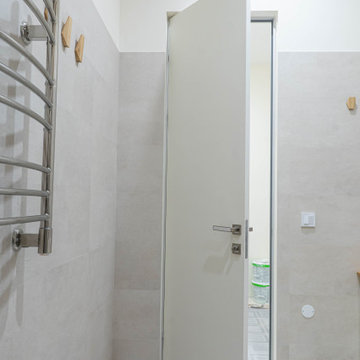
Скрытая дверь в санузел
Inspiration pour une grande salle de bain design avec un placard à porte plane, des portes de placard blanches, WC séparés, un carrelage gris, des carreaux de céramique, un mur gris, un sol en carrelage de céramique, une vasque, un sol gris, un plan de toilette jaune et meuble-lavabo suspendu.
Inspiration pour une grande salle de bain design avec un placard à porte plane, des portes de placard blanches, WC séparés, un carrelage gris, des carreaux de céramique, un mur gris, un sol en carrelage de céramique, une vasque, un sol gris, un plan de toilette jaune et meuble-lavabo suspendu.
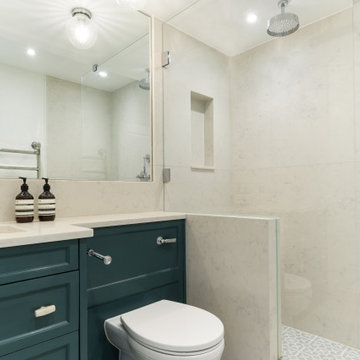
To maintain a sense of openness and airiness within the bathroom, we integrated a half-height wall to accommodate the shower screen. Clad in white quartz, this addition makes the room feel expansive, making the most of a compact bathroom space.
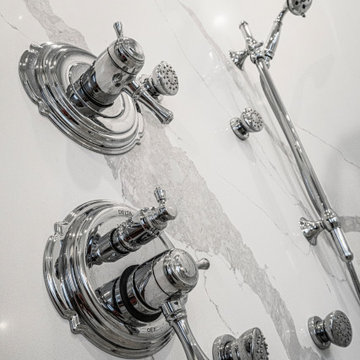
Custom Wall-To-Wall Quartz Shower With Glass Enclosure
Idée de décoration pour une grande douche en alcôve principale tradition avec un placard à porte shaker, des portes de placard blanches, une baignoire encastrée, WC séparés, un mur gris, un sol en bois brun, un lavabo encastré, un plan de toilette en quartz, un sol gris, une cabine de douche à porte battante, un plan de toilette jaune, des toilettes cachées, meuble double vasque, meuble-lavabo encastré, un plafond décaissé et différents habillages de murs.
Idée de décoration pour une grande douche en alcôve principale tradition avec un placard à porte shaker, des portes de placard blanches, une baignoire encastrée, WC séparés, un mur gris, un sol en bois brun, un lavabo encastré, un plan de toilette en quartz, un sol gris, une cabine de douche à porte battante, un plan de toilette jaune, des toilettes cachées, meuble double vasque, meuble-lavabo encastré, un plafond décaissé et différents habillages de murs.
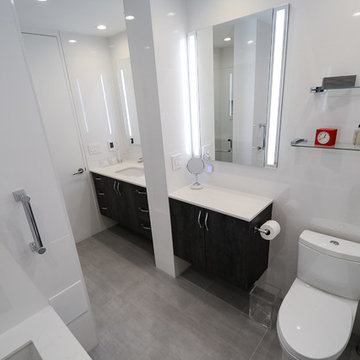
This modern bathroom remodel comes complete with a soaking tub as well as a full shower stall. The the gleaming white tiles have a subtle crosshatched pattern on them, giving the walls slight movement when the light hits them. With two vanities and plenty of storage, this luxurious master bath is spacious and
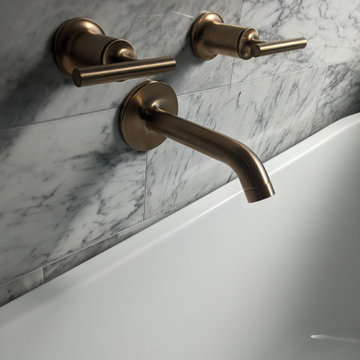
This shower design features large format Firenze marble tile from #thetileshop, #Kohler purist fixtures and a custom made shower pan recessed into the concrete slab to create a one of a kind zero curb shower. Featuring a herringbone mosaic marble for the shower floor, custom bench with quartz top to match the vanity, recessed shampoo niche with matching pencil edging and an extended glass surround, you feel the difference from basic economy to first class when you step into this space ✈️
The Kohler Purist shower system consists of a ceiling mounted rain head, handheld wand sprayer and wall mounted shower head that features innovative Katalyst air-induction technology, which efficiently mixes air and water to produce large water droplets and deliver a powerful, thoroughly drenching overhead shower experience, simulating the soaking deluge of a warm summer downpour.
We love the vibrant brushed bronze finish on these fixtures as it brings out the sultry effect in the bathroom and when paired with classic marble it adds a clean, minimal feel whilst also being the showstopper of the space ?
Idées déco de salles de bain avec un sol gris et un plan de toilette jaune
6