Idées déco de salles de bain avec un sol gris et un plan de toilette jaune
Trier par :
Budget
Trier par:Populaires du jour
21 - 40 sur 306 photos
1 sur 3
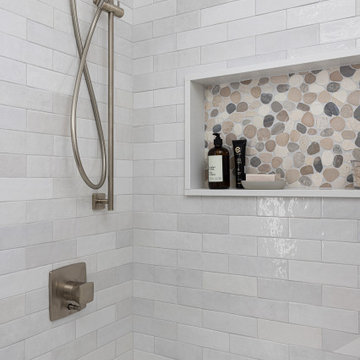
Idée de décoration pour une salle de bain de taille moyenne pour enfant avec un placard à porte shaker, des portes de placard grises, une baignoire en alcôve, un combiné douche/baignoire, WC à poser, un carrelage blanc, des carreaux de porcelaine, un mur gris, un sol en carrelage de porcelaine, un lavabo encastré, un plan de toilette en quartz modifié, un sol gris, une cabine de douche avec un rideau, un plan de toilette jaune, une niche, meuble double vasque et meuble-lavabo sur pied.

Exemple d'une grande salle d'eau tendance avec un placard à porte plane, des portes de placard blanches, une douche ouverte, WC suspendus, un carrelage blanc, des carreaux de céramique, un mur blanc, un sol en carrelage de porcelaine, un lavabo intégré, un sol gris, aucune cabine, un plan de toilette jaune, une niche et meuble-lavabo suspendu.
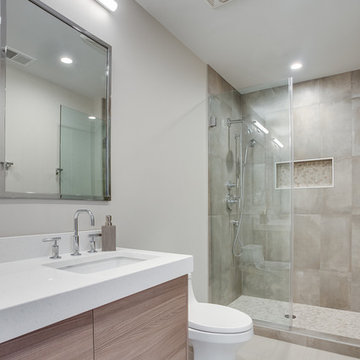
www.elliephoto.com
Aménagement d'une petite salle de bain principale moderne avec un placard à porte plane, des portes de placard marrons, WC à poser, un carrelage gris, des carreaux de porcelaine, un mur gris, un sol en carrelage de porcelaine, un lavabo encastré, un plan de toilette en quartz modifié, un sol gris, une cabine de douche à porte battante et un plan de toilette jaune.
Aménagement d'une petite salle de bain principale moderne avec un placard à porte plane, des portes de placard marrons, WC à poser, un carrelage gris, des carreaux de porcelaine, un mur gris, un sol en carrelage de porcelaine, un lavabo encastré, un plan de toilette en quartz modifié, un sol gris, une cabine de douche à porte battante et un plan de toilette jaune.
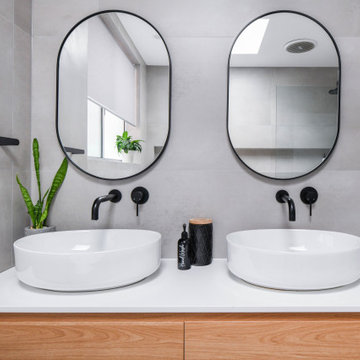
Exemple d'une salle de bain principale moderne de taille moyenne avec un placard à porte plane, des portes de placard marrons, une baignoire indépendante, une douche ouverte, WC à poser, un carrelage gris, des carreaux de céramique, un mur gris, un sol en carrelage de céramique, un lavabo posé, un plan de toilette en quartz modifié, un sol gris, aucune cabine, un plan de toilette jaune, une niche, meuble-lavabo suspendu et meuble double vasque.
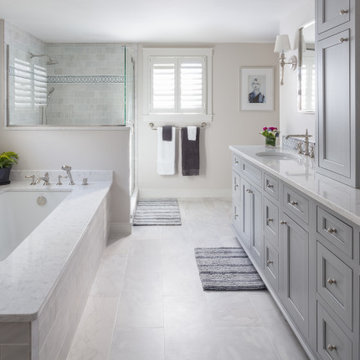
Timeless and classic elegance were the inspiration for this master bathroom renovation project. The designer used a Cararra porcelain tile with mosaic accents and traditionally styled plumbing fixtures from the Kohler Artifacts collection to achieve the look. The vanity is custom from Mouser Cabinetry. The cabinet style is plaza inset in the polar glacier elect finish with black accents. The tub surround and vanity countertop are Viatera Minuet quartz.
Kyle J Caldwell Photography Inc
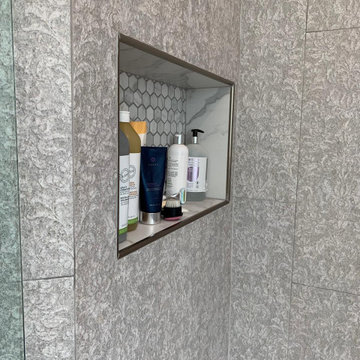
Complete remodeling of existing master bathroom, including free standing tub, shower with frameless glass door and double sink vanity.
Aménagement d'une grande salle de bain principale classique avec un placard avec porte à panneau encastré, des portes de placard grises, une baignoire indépendante, une douche d'angle, WC à poser, un carrelage gris, du carrelage en ardoise, un mur vert, un sol en marbre, un lavabo encastré, un plan de toilette en marbre, un sol gris, une cabine de douche à porte battante, un plan de toilette jaune, une niche, un banc de douche, meuble double vasque et meuble-lavabo encastré.
Aménagement d'une grande salle de bain principale classique avec un placard avec porte à panneau encastré, des portes de placard grises, une baignoire indépendante, une douche d'angle, WC à poser, un carrelage gris, du carrelage en ardoise, un mur vert, un sol en marbre, un lavabo encastré, un plan de toilette en marbre, un sol gris, une cabine de douche à porte battante, un plan de toilette jaune, une niche, un banc de douche, meuble double vasque et meuble-lavabo encastré.
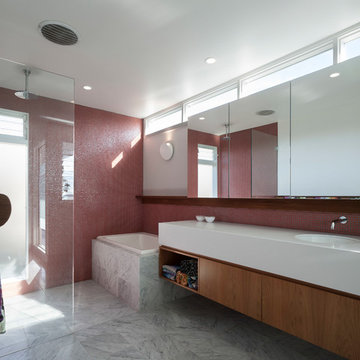
The bathroom has light streaming in from 3 sides, and a feeling of spaciousness in a small footprint. Dusky red mosaic tiles reference the use of pink elsewhere in the house.
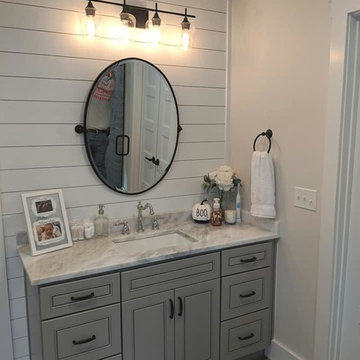
Inspiration pour une salle de bain principale rustique de taille moyenne avec un placard à porte plane, des portes de placard grises, une baignoire indépendante, une douche d'angle, un carrelage gris, des carreaux de porcelaine, un mur gris, un sol en carrelage de porcelaine, un lavabo encastré, un plan de toilette en marbre, un sol gris, une cabine de douche à porte battante et un plan de toilette jaune.
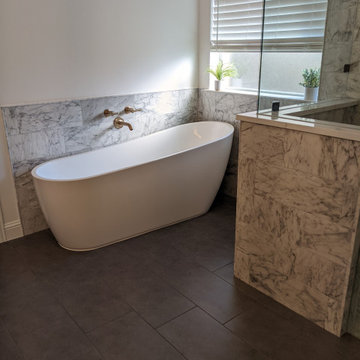
This shower design features large format Firenze marble tile from #thetileshop, #Kohler purist fixtures and a custom made shower pan recessed into the concrete slab to create a one of a kind zero curb shower. Featuring a herringbone mosaic marble for the shower floor, custom bench with quartz top to match the vanity, recessed shampoo niche with matching pencil edging and an extended glass surround, you feel the difference from basic economy to first class when you step into this space ✈️
The Kohler Purist shower system consists of a ceiling mounted rain head, handheld wand sprayer and wall mounted shower head that features innovative Katalyst air-induction technology, which efficiently mixes air and water to produce large water droplets and deliver a powerful, thoroughly drenching overhead shower experience, simulating the soaking deluge of a warm summer downpour.
We love the vibrant brushed bronze finish on these fixtures as it brings out the sultry effect in the bathroom and when paired with classic marble it adds a clean, minimal feel whilst also being the showstopper of the space ?
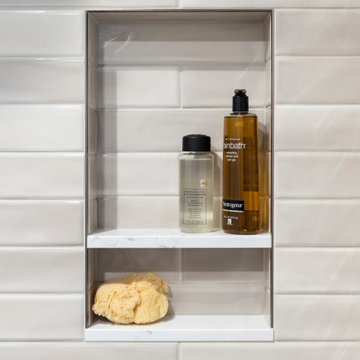
Our clients had found their forever home, but the layout and design of their existing master bath did not match their lifestyle needs. In the new plan, we focused on how to best utilize this large space. We included a walk in shower for two, a double sided vanity with ample storage, and more storage space with a floor to ceiling cabinet located next to the shower. We leaned into a traditional style with special touches in the molding and a light and airy color palette.
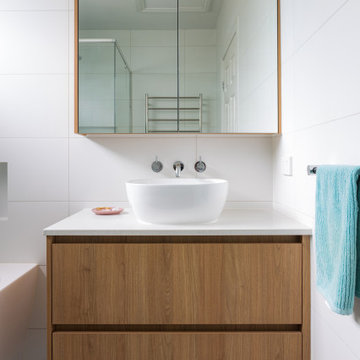
Cette photo montre une petite salle de bain moderne en bois brun pour enfant avec un placard à porte plane, une baignoire d'angle, une douche d'angle, un carrelage vert, une vasque, un plan de toilette en quartz modifié, un sol gris, une cabine de douche à porte battante, un plan de toilette jaune, meuble simple vasque et meuble-lavabo suspendu.
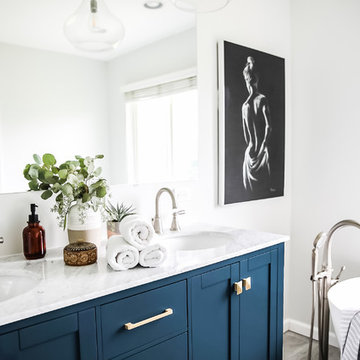
Beautiful spa bathroom with navy blue vanity, gorgeous sleek freestanding bathtub, and glass enclosed shower.
Idée de décoration pour une salle de bain principale tradition de taille moyenne avec un placard en trompe-l'oeil, des portes de placard bleues, une baignoire indépendante, une douche d'angle, WC séparés, un carrelage blanc, du carrelage en marbre, un mur gris, un sol en carrelage de porcelaine, un lavabo encastré, un plan de toilette en marbre, un sol gris, une cabine de douche à porte battante et un plan de toilette jaune.
Idée de décoration pour une salle de bain principale tradition de taille moyenne avec un placard en trompe-l'oeil, des portes de placard bleues, une baignoire indépendante, une douche d'angle, WC séparés, un carrelage blanc, du carrelage en marbre, un mur gris, un sol en carrelage de porcelaine, un lavabo encastré, un plan de toilette en marbre, un sol gris, une cabine de douche à porte battante et un plan de toilette jaune.
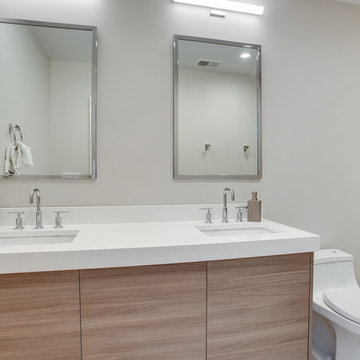
www.elliephoto.com
Réalisation d'une petite salle de bain principale minimaliste avec un placard à porte plane, des portes de placard marrons, WC à poser, un carrelage gris, des carreaux de porcelaine, un mur gris, un sol en carrelage de porcelaine, un lavabo encastré, un plan de toilette en quartz modifié, un sol gris, une cabine de douche à porte battante et un plan de toilette jaune.
Réalisation d'une petite salle de bain principale minimaliste avec un placard à porte plane, des portes de placard marrons, WC à poser, un carrelage gris, des carreaux de porcelaine, un mur gris, un sol en carrelage de porcelaine, un lavabo encastré, un plan de toilette en quartz modifié, un sol gris, une cabine de douche à porte battante et un plan de toilette jaune.
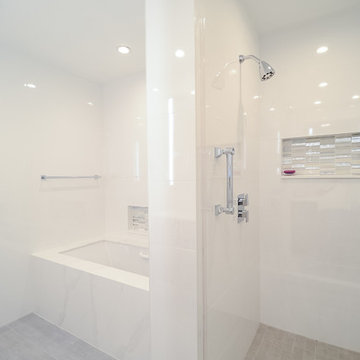
This modern bathroom remodel comes complete with a soaking tub as well as a full shower stall. The the gleaming white tiles have a subtle crosshatched pattern on them, giving the walls slight movement when the light hits them. With two vanities and plenty of storage, this luxurious master bath is spacious and
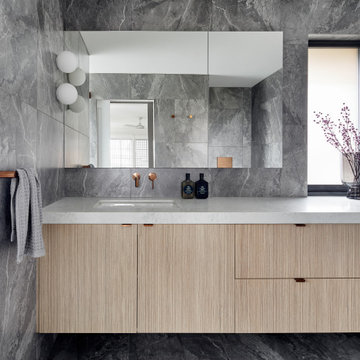
A luxe, contemporary and minimalistic ensuite.
The use of stone look porcelain tiles, oak joinery featuring brushed copper pulls, natural white with slight veining engineered stone top, and under mount basin provides a sense of sophistication and luxury. A fluted glass door sections off a private area to shower. Wall lighting and heated flooring add to the luxe appeal.
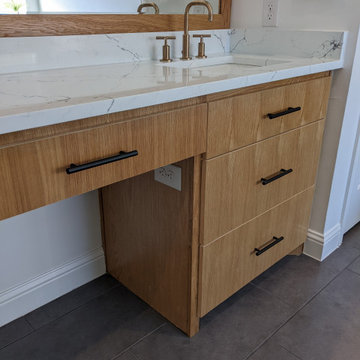
This shower design features large format Firenze marble tile from #thetileshop, #Kohler purist fixtures and a custom made shower pan recessed into the concrete slab to create a one of a kind zero curb shower. Featuring a herringbone mosaic marble for the shower floor, custom bench with quartz top to match the vanity, recessed shampoo niche with matching pencil edging and an extended glass surround, you feel the difference from basic economy to first class when you step into this space ✈️
The Kohler Purist shower system consists of a ceiling mounted rain head, handheld wand sprayer and wall mounted shower head that features innovative Katalyst air-induction technology, which efficiently mixes air and water to produce large water droplets and deliver a powerful, thoroughly drenching overhead shower experience, simulating the soaking deluge of a warm summer downpour.
We love the vibrant brushed bronze finish on these fixtures as it brings out the sultry effect in the bathroom and when paired with classic marble it adds a clean, minimal feel whilst also being the showstopper of the space ?
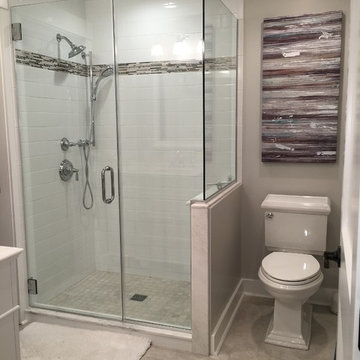
This bathroom was an addition to create a mother in law suite for the client's home. We broke through an outside wall and took space from the existing deck to make a beautiful transitional bathroom.
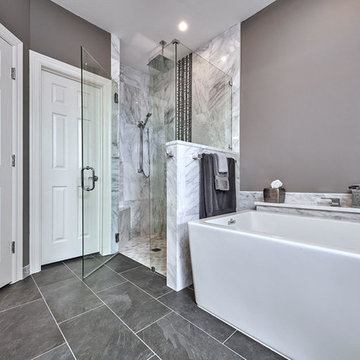
This bathroom looks nothing like the original bathroom. The only part that remains the same is the footprint. A complete gutting was done to expand the shower, get rid of the old tub deck and replace with freestanding soaker tub, add more storage and, of course, character.
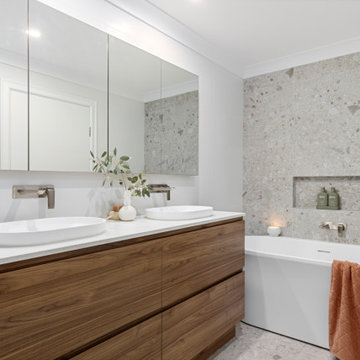
Cette photo montre une salle d'eau moderne en bois brun de taille moyenne avec un placard à porte plane, une douche ouverte, WC séparés, un carrelage blanc, un mur blanc, un lavabo posé, un sol gris, aucune cabine, un plan de toilette jaune, une niche, meuble double vasque et meuble-lavabo sur pied.
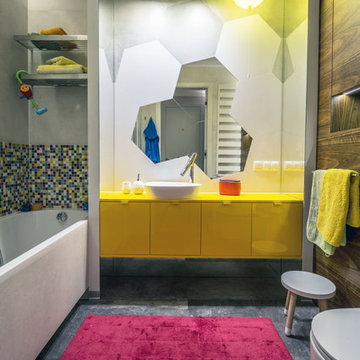
Idée de décoration pour une salle de bain bohème de taille moyenne pour enfant avec des portes de placard jaunes, une baignoire d'angle, une douche d'angle, des carreaux de céramique, un sol en carrelage de porcelaine, un sol gris, une cabine de douche à porte coulissante, un plan de toilette jaune, un placard à porte plane, WC suspendus, un carrelage multicolore, un mur multicolore et une vasque.
Idées déco de salles de bain avec un sol gris et un plan de toilette jaune
2