Idées déco de salles de bain avec un sol marron et un plan de toilette multicolore
Trier par :
Budget
Trier par:Populaires du jour
41 - 60 sur 1 732 photos
1 sur 3

This large custom Farmhouse style home features Hardie board & batten siding, cultured stone, arched, double front door, custom cabinetry, and stained accents throughout.
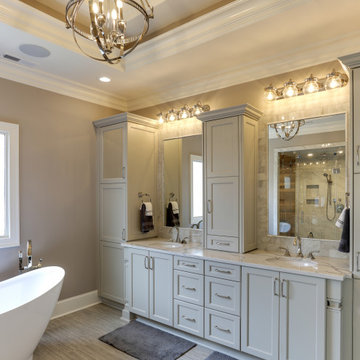
Cette image montre une salle de bain principale traditionnelle avec un placard avec porte à panneau encastré, des portes de placard grises, une baignoire indépendante, un espace douche bain, un mur beige, un lavabo encastré, un plan de toilette en quartz modifié, un sol marron, une cabine de douche à porte battante, un plan de toilette multicolore, meuble double vasque, meuble-lavabo encastré et un plafond décaissé.
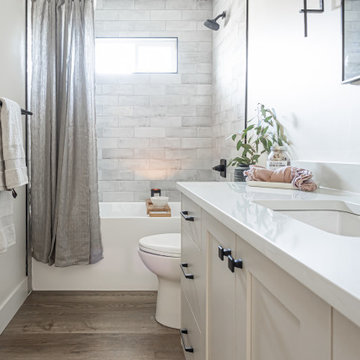
THIS BATHROOM WAS DESIGNED AROUND SOOTHING TONES AND RELAXATION. THE CLIENT WANTED A SPACE THAT WOULD BE COMFORTABLE FOR GUESTS TO USE, BUT ALSO A LITTLE SPA LIKE AREA WHEN THEY WANTED TO USE IT AS THEY HAVE NO BATH IN THEIR MASTER.

A new window was added above the mirror for natural light. To bring this light deeper into the space, the walls were covered with large glassy porcelain tile from floor to ceiling and oversized mirrors were placed to help bounce the light in every direction.
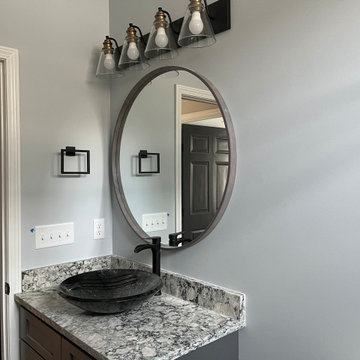
Cette photo montre une salle de bain bord de mer de taille moyenne avec un placard à porte shaker, des portes de placard noires, un plan de toilette multicolore, meuble simple vasque, meuble-lavabo encastré, une baignoire posée, WC séparés, un mur gris, un sol en vinyl, une vasque, un sol marron, une cabine de douche à porte battante et un banc de douche.

Réalisation d'une très grande salle de bain principale bohème en bois brun avec une baignoire indépendante, un espace douche bain, WC à poser, un mur vert, un sol en bois brun, un lavabo encastré, un plan de toilette en marbre, un sol marron, une cabine de douche à porte battante, un plan de toilette multicolore, des toilettes cachées, meuble double vasque, meuble-lavabo sur pied et du papier peint.
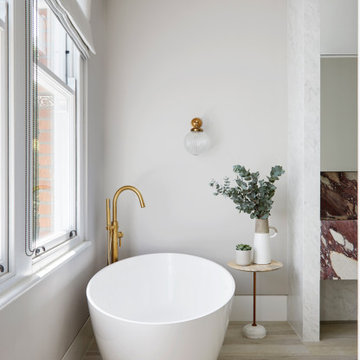
This beautiful principle suite is like a beautiful retreat from the world. Created to exaggerate a sense of calm and beauty. The tiles look like wood to give a sense of warmth, with the added detail of brass finishes. the bespoke vanity unity made from marble is the height of glamour. The large scale mirrored cabinets, open the space and reflect the light from the original victorian windows, with a view onto the pink blossom outside.

Idée de décoration pour une grande salle de bain principale champêtre avec un placard à porte shaker, des portes de placard blanches, une baignoire indépendante, une douche d'angle, WC à poser, un carrelage blanc, un carrelage métro, un mur gris, un sol en carrelage de porcelaine, un lavabo encastré, un plan de toilette en marbre, un sol marron, une cabine de douche à porte battante, un plan de toilette multicolore, des toilettes cachées, meuble simple vasque, meuble-lavabo sur pied et du lambris de bois.
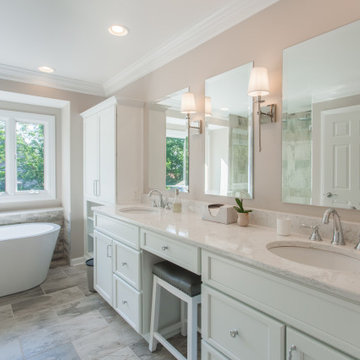
Large bright master bath
Aménagement d'une grande salle de bain principale classique avec un placard à porte shaker, des portes de placard blanches, une baignoire indépendante, une douche à l'italienne, WC séparés, un carrelage multicolore, un carrelage métro, un mur beige, un sol en carrelage de céramique, un lavabo encastré, un plan de toilette en granite, un sol marron, une cabine de douche à porte battante, un plan de toilette multicolore, un banc de douche, meuble double vasque et meuble-lavabo encastré.
Aménagement d'une grande salle de bain principale classique avec un placard à porte shaker, des portes de placard blanches, une baignoire indépendante, une douche à l'italienne, WC séparés, un carrelage multicolore, un carrelage métro, un mur beige, un sol en carrelage de céramique, un lavabo encastré, un plan de toilette en granite, un sol marron, une cabine de douche à porte battante, un plan de toilette multicolore, un banc de douche, meuble double vasque et meuble-lavabo encastré.
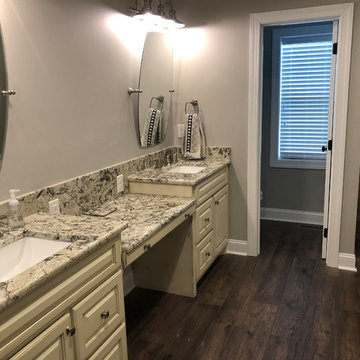
Idée de décoration pour une grande douche en alcôve principale tradition avec un placard avec porte à panneau surélevé, des portes de placard beiges, un mur gris, parquet foncé, un lavabo encastré, un plan de toilette en granite, un sol marron, une cabine de douche à porte battante et un plan de toilette multicolore.
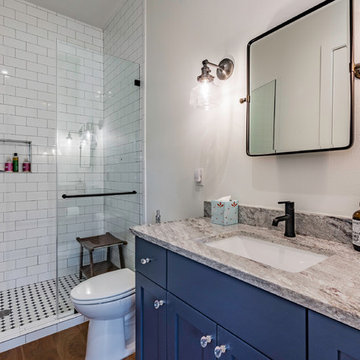
Mark Adams
Inspiration pour une salle de bain rustique de taille moyenne pour enfant avec un placard à porte shaker, des portes de placard bleues, une douche ouverte, un carrelage blanc, des carreaux de céramique, un mur blanc, un sol en bois brun, un lavabo encastré, un plan de toilette en granite, un sol marron, une cabine de douche à porte battante et un plan de toilette multicolore.
Inspiration pour une salle de bain rustique de taille moyenne pour enfant avec un placard à porte shaker, des portes de placard bleues, une douche ouverte, un carrelage blanc, des carreaux de céramique, un mur blanc, un sol en bois brun, un lavabo encastré, un plan de toilette en granite, un sol marron, une cabine de douche à porte battante et un plan de toilette multicolore.

Our clients had a vision to turn this completely empty second story store front in downtown Beloit, WI into their home. The space now includes a bedroom, kitchen, living room, laundry room, office, powder room, master bathroom and a solarium. Luxury vinyl plank flooring was installed throughout the home and quartz countertops were installed in the bathrooms, kitchen and laundry room. Brick walls were left exposed adding historical charm to this beautiful home and a solarium provides the perfect place to quietly sit and enjoy the views of the downtown below. Making this rehabilitation even more exciting, the Downtown Beloit Association presented our clients with two awards, Best Fascade Rehabilitation over $15,000 and Best Upper Floor Development! We couldn’t be more proud!
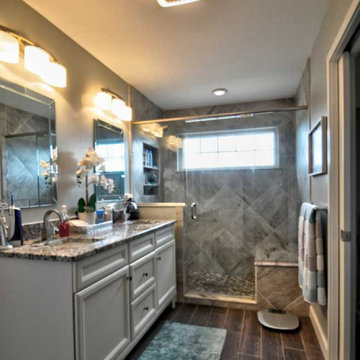
Riverside Construction’s creative solution started with removing the shower and converting it into a new hallway, and subsequently creating convenient door access to the existing home office. In place of the unused tub, a new custom tiled shower designed and built with 18×18 Severino Cenere Daltile. The new Emser Cultura™ Autumn Pebble mosaic tile floor pairs beautifully with the main bathroom floor—Daltiles Willow Bend Smoky Brown. Other shower features include a practical oversize bench, integrated shower shelving, and Delta stainless steel fixtures.
Riverside updated the existing vanity with a Lennon granite countertop. Smaller undermount sinks were used to increase the counter space, exactly what the homeowners asked for. In addition, the existing sconces were repositioned appropriately away from the mirrors.
Last but not least, Riverside properly insulated the freeze-prone pipes on the outside wall to prevent them from freezing again.
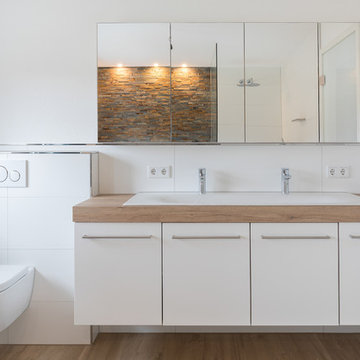
Passend zur Küche gibt es im ganzen Haus Möbel, sodass die Einrichtung besonders harmonisch wirkt. Die Badschränke sind aus demselben Material gefertigt wie die Küchenfronten, das Holz des Tresens findet sich hier auch wieder.

Our installer removed the existing unit to get the area ready for the installation of shower and replacing old bathtub with a shower by putting a new shower base into position while keeping the existing footprint intact then Establishing a proper foundation and make sure the walls are prepped with the utmost care prior to installation. Our stylish and seamless watertight walls go up easily in the hands of our seasoned professionals. High-quality tempered glass doors in the style are installed next, as well as all additional accessories the customer wanted. The job is done, and customers left with a new shower and a smile!
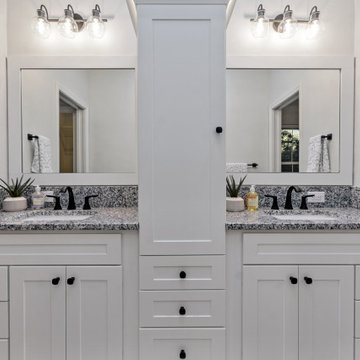
Réalisation d'une salle de bain champêtre de taille moyenne avec un placard à porte shaker, des portes de placard blanches, une baignoire en alcôve, un combiné douche/baignoire, WC séparés, un carrelage blanc, un carrelage métro, un mur gris, carreaux de ciment au sol, un lavabo encastré, un plan de toilette en granite, un sol marron, une cabine de douche avec un rideau, un plan de toilette multicolore, une niche, meuble double vasque et meuble-lavabo encastré.
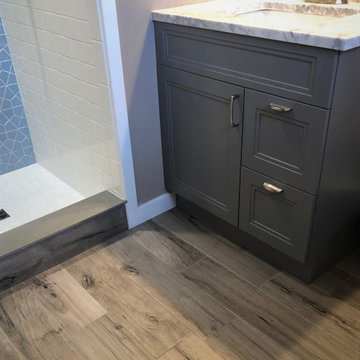
Bathroom Remodel completed and what a treat.
Customer supplied us with photos of their freshly completed bathroom remodel. Schluter® Shower System completed with a beautiful hexagon tile combined with a white subway tile. Accented Niche in shower combined with a matching threshold. Wood plank flooring warms the space with grey painted vanity cabinets and quartz vanity top.
Making Your Home Beautiful One Room at a Time…
French Creek Designs Kitchen & Bath Design Studio - where selections begin. Let us design and dream with you. Overwhelmed on where to start that Home Improvement, Kitchen or Bath Project? Let our designers video conference or sit down with you and take the overwhelming out of the picture and assist in choosing your materials. Whether new construction, full remodel or just a partial remodel, we can help you to make it an enjoyable experience to design your dream space. Call to schedule a free design consultation today with one of our exceptional designers. 307-337-4500
#openforbusiness #casper #wyoming #casperbusiness #frenchcreekdesigns #shoplocal #casperwyoming #kitchenremodeling #bathremodeling #kitchendesigners #bathdesigners #cabinets #countertops #knobsandpulls #sinksandfaucets #flooring #tileandmosiacs #laundryremodel #homeimprovement
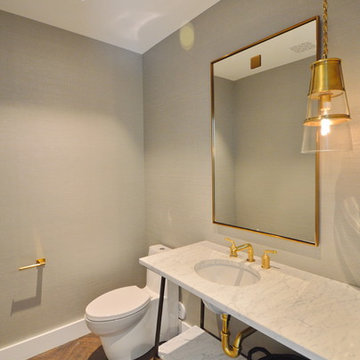
Cette image montre une salle d'eau vintage avec WC à poser, un mur gris, sol en stratifié, un lavabo encastré, un plan de toilette en quartz modifié, un sol marron et un plan de toilette multicolore.
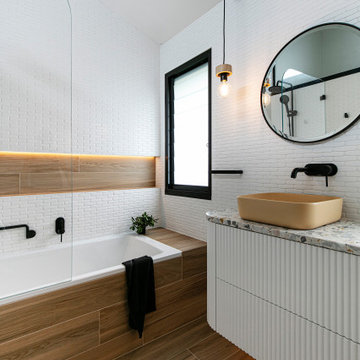
This was a bathroom designed for two teenagers. They wanted ease of use, something fun and funky that works.
I need to work with pre existing black aluminium window frames, so hence the addition of black tapware.
To provide texture to the space, I designed the custom made vanity and added fluting to the panels. To create a 'beachy" but not cliched feel, I used a gorgeous Terrazzo bench top by Vulcano tiles here in Australia.
I chose mosaic wall tiles via Surface Gallery in Stanmore in Sydney's inner West,, to add some texture to the walls.
To work with the rest of the house I used some timber look tiles from Beaumont Tiles, to create a warm and fuzzy feel.
I simply loved creating this project. And it was all made so easy having amazing clients1
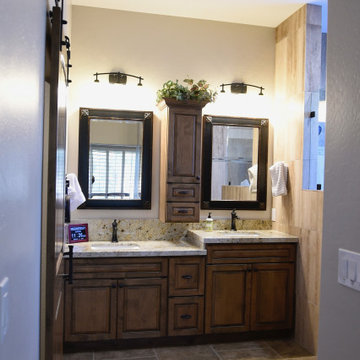
Exemple d'une salle de bain principale chic en bois brun de taille moyenne avec un placard avec porte à panneau surélevé, un carrelage beige, un carrelage de pierre, un mur gris, un sol en carrelage de porcelaine, un lavabo encastré, un plan de toilette en granite, un sol marron, un plan de toilette multicolore, un banc de douche, meuble double vasque et meuble-lavabo encastré.
Idées déco de salles de bain avec un sol marron et un plan de toilette multicolore
3