Idées déco de salles de bain avec un sol marron et un plan de toilette multicolore
Trier par :
Budget
Trier par:Populaires du jour
121 - 140 sur 1 732 photos
1 sur 3
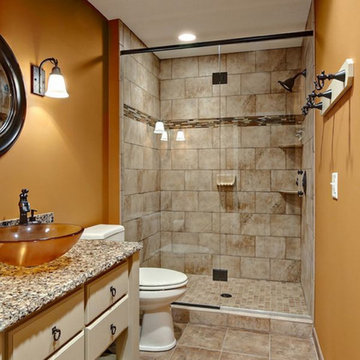
Small bathroom was remodel with a classic style in mind.
Cette image montre une petite salle de bain principale avec un placard avec porte à panneau encastré, des portes de placard jaunes, un carrelage marron, des carreaux de céramique, un sol en carrelage de céramique, un plan de toilette en marbre, un sol marron, un plan de toilette multicolore, meuble simple vasque et meuble-lavabo encastré.
Cette image montre une petite salle de bain principale avec un placard avec porte à panneau encastré, des portes de placard jaunes, un carrelage marron, des carreaux de céramique, un sol en carrelage de céramique, un plan de toilette en marbre, un sol marron, un plan de toilette multicolore, meuble simple vasque et meuble-lavabo encastré.

Free standing double basin dark blue vanity with marble countertops. Includes 5 full extension drawers that soft-close.
Aménagement d'une douche en alcôve principale classique de taille moyenne avec un placard à porte shaker, des portes de placard bleues, un carrelage blanc, un carrelage métro, un mur beige, un sol en vinyl, un lavabo encastré, un plan de toilette en marbre, un sol marron, une cabine de douche à porte battante, un plan de toilette multicolore, une niche, meuble double vasque et meuble-lavabo sur pied.
Aménagement d'une douche en alcôve principale classique de taille moyenne avec un placard à porte shaker, des portes de placard bleues, un carrelage blanc, un carrelage métro, un mur beige, un sol en vinyl, un lavabo encastré, un plan de toilette en marbre, un sol marron, une cabine de douche à porte battante, un plan de toilette multicolore, une niche, meuble double vasque et meuble-lavabo sur pied.
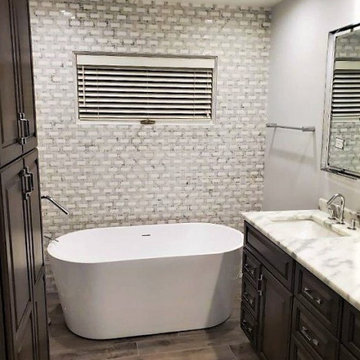
In this project the owner wanted to have a space for him and his wife to age into or be able to sell to anyone in any stage of their lives.
Exemple d'une salle de bain principale chic en bois foncé de taille moyenne avec un placard avec porte à panneau surélevé, une baignoire indépendante, une douche d'angle, WC à poser, un carrelage blanc, un carrelage de pierre, un mur blanc, un sol en carrelage imitation parquet, un lavabo encastré, un plan de toilette en quartz modifié, un sol marron, une cabine de douche à porte battante, un plan de toilette multicolore, un banc de douche, meuble double vasque, meuble-lavabo encastré et un plafond voûté.
Exemple d'une salle de bain principale chic en bois foncé de taille moyenne avec un placard avec porte à panneau surélevé, une baignoire indépendante, une douche d'angle, WC à poser, un carrelage blanc, un carrelage de pierre, un mur blanc, un sol en carrelage imitation parquet, un lavabo encastré, un plan de toilette en quartz modifié, un sol marron, une cabine de douche à porte battante, un plan de toilette multicolore, un banc de douche, meuble double vasque, meuble-lavabo encastré et un plafond voûté.
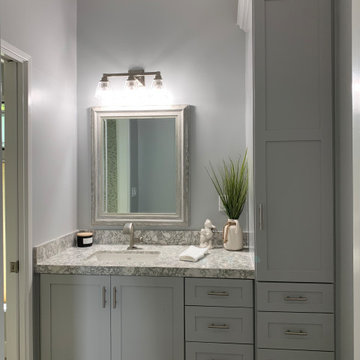
Coastal Bath
Exemple d'une petite salle d'eau bord de mer avec un placard à porte shaker, des portes de placard grises, WC séparés, un carrelage multicolore, des carreaux de céramique, un mur bleu, un sol en vinyl, un lavabo encastré, un plan de toilette en quartz modifié, un sol marron, un plan de toilette multicolore, une niche, meuble simple vasque, meuble-lavabo encastré et un plafond en lambris de bois.
Exemple d'une petite salle d'eau bord de mer avec un placard à porte shaker, des portes de placard grises, WC séparés, un carrelage multicolore, des carreaux de céramique, un mur bleu, un sol en vinyl, un lavabo encastré, un plan de toilette en quartz modifié, un sol marron, un plan de toilette multicolore, une niche, meuble simple vasque, meuble-lavabo encastré et un plafond en lambris de bois.
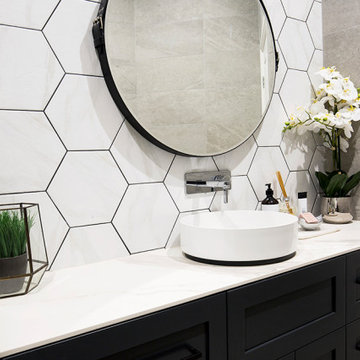
Idées déco pour une grande salle de bain principale avec un placard à porte shaker, des portes de placard noires, une baignoire indépendante, une douche d'angle, un carrelage noir et blanc, des carreaux de céramique, un mur blanc, un sol en carrelage de céramique, une vasque, un plan de toilette en carrelage, un sol marron, une cabine de douche à porte battante et un plan de toilette multicolore.
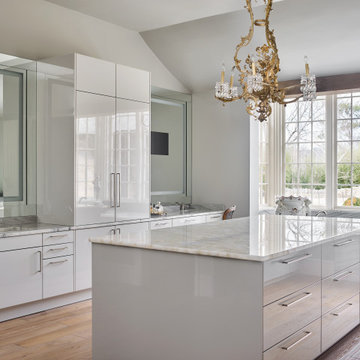
Most bathrooms would really benefit from an island in the center. The storage here replaces several pieces of furniture and store both clothes on his and hers sides, as well as towels, and accessories. Bathroom Designer Matthew Rao worked closely with both Interior Designer Gay Dyar Shorr and the clients themselves on materials and functional design.
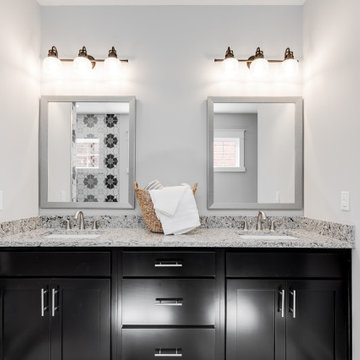
Gorgeous townhouse with stylish black windows, 10 ft. ceilings on the first floor, first-floor guest suite with full bath and 2-car dedicated parking off the alley. Dining area with wainscoting opens into kitchen featuring large, quartz island, soft-close cabinets and stainless steel appliances. Uniquely-located, white, porcelain farmhouse sink overlooks the family room, so you can converse while you clean up! Spacious family room sports linear, contemporary fireplace, built-in bookcases and upgraded wall trim. Drop zone at rear door (with keyless entry) leads out to stamped, concrete patio. Upstairs features 9 ft. ceilings, hall utility room set up for side-by-side washer and dryer, two, large secondary bedrooms with oversized closets and dual sinks in shared full bath. Owner’s suite, with crisp, white wainscoting, has three, oversized windows and two walk-in closets. Owner’s bath has double vanity and large walk-in shower with dual showerheads and floor-to-ceiling glass panel. Home also features attic storage and tankless water heater, as well as abundant recessed lighting and contemporary fixtures throughout.
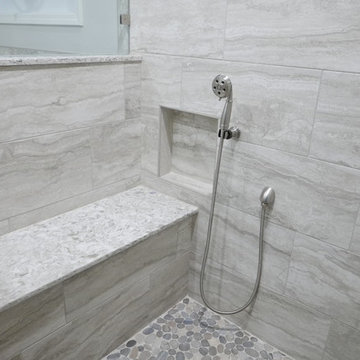
Delta Cassidy Collection hand-held shower mounted on a hook, American Olean Silver Velagio 12" x 24" porcelain wall tile with custom recess/niche, bench seat with Prestige 2CM quartz on the seat and knee-wall cap!
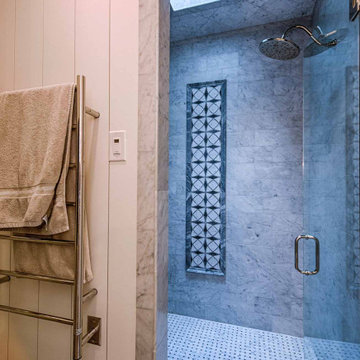
White oak floor and vanities, wainscoting, tub alcove, skylight in shower, Carrara marble countertops, shiplap walls and ceiling, basketweave shower tile, freestanding tub.
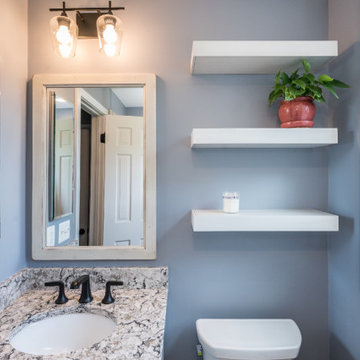
This cozy rustic bathroom remodel in Arlington, VA is a space to enjoy. The floating shelves along with farmhouse style vanity and mirror finish off the cozy space.
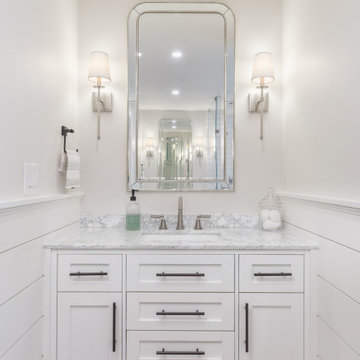
Cette image montre une grande salle de bain principale rustique avec un placard à porte shaker, des portes de placard blanches, une baignoire indépendante, une douche d'angle, WC à poser, un carrelage blanc, un carrelage métro, un mur gris, un sol en carrelage de porcelaine, un lavabo encastré, un plan de toilette en marbre, un sol marron, une cabine de douche à porte battante, un plan de toilette multicolore, des toilettes cachées, meuble simple vasque, meuble-lavabo sur pied et du lambris de bois.
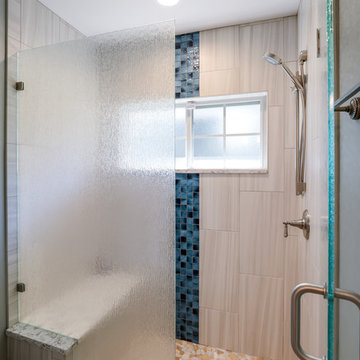
Idée de décoration pour une salle d'eau marine de taille moyenne avec un placard avec porte à panneau encastré, des portes de placard blanches, WC à poser, un mur gris, une vasque, un plan de toilette en quartz modifié, un sol marron et un plan de toilette multicolore.

Crown Point Cabinetry
Idée de décoration pour une grande douche en alcôve principale craftsman en bois brun avec une vasque, un placard avec porte à panneau encastré, un plan de toilette en granite, WC à poser, sol en béton ciré, un carrelage marron, un mur gris, un sol marron, une cabine de douche à porte battante et un plan de toilette multicolore.
Idée de décoration pour une grande douche en alcôve principale craftsman en bois brun avec une vasque, un placard avec porte à panneau encastré, un plan de toilette en granite, WC à poser, sol en béton ciré, un carrelage marron, un mur gris, un sol marron, une cabine de douche à porte battante et un plan de toilette multicolore.
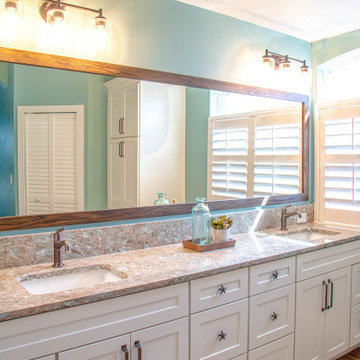
Flooring: Luxury Vinyl Plank - Luxwood - Color: Driftwood Grey
Shower Walls: Bedrosians - Donna Sand
Shower Floor: Stone Mosaics - Shaved Green & White
Cabinet: Pivot - Door Style: Shaker - Color: White
Countertop: Cambria - Kelvingrove
Hardware: Tob Knobs - Channing Pulls
Atlas - Starfish Knob - Color: Pewter
Designer: Noelle Garrison
Installation: J&J Carpet One Floor and Home
Photography: Trish Figari, LLC
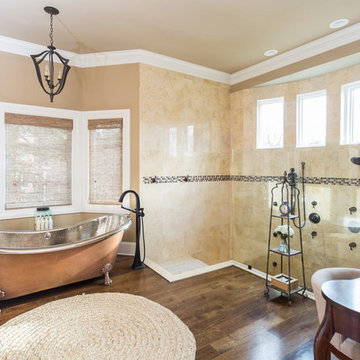
Marble and hardwood combine to make this elegant Master Bathroom a show stopper! The open glass-fronted step down shower with multiple jets is simply a bonus
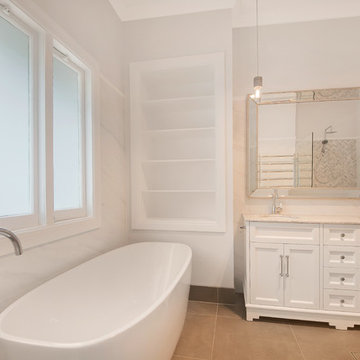
Ensuite Bathroom - Wooloowin QLD.
Focus Point Photography
Idées déco pour une salle de bain principale classique avec une baignoire indépendante, un mur gris, un sol en carrelage de céramique, un plan de toilette en marbre, un sol marron et un plan de toilette multicolore.
Idées déco pour une salle de bain principale classique avec une baignoire indépendante, un mur gris, un sol en carrelage de céramique, un plan de toilette en marbre, un sol marron et un plan de toilette multicolore.

©Finished Basement Company
Réalisation d'une salle de bain tradition de taille moyenne avec un placard en trompe-l'oeil, des portes de placard beiges, WC à poser, un carrelage blanc, un carrelage métro, un mur bleu, un sol en bois brun, un lavabo encastré, un plan de toilette en marbre, un sol marron, une cabine de douche à porte battante et un plan de toilette multicolore.
Réalisation d'une salle de bain tradition de taille moyenne avec un placard en trompe-l'oeil, des portes de placard beiges, WC à poser, un carrelage blanc, un carrelage métro, un mur bleu, un sol en bois brun, un lavabo encastré, un plan de toilette en marbre, un sol marron, une cabine de douche à porte battante et un plan de toilette multicolore.
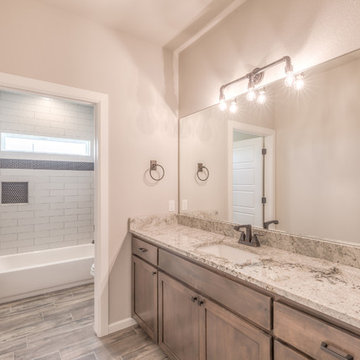
Cette photo montre une salle d'eau nature en bois foncé de taille moyenne avec un placard avec porte à panneau encastré, une baignoire en alcôve, un combiné douche/baignoire, WC séparés, un carrelage blanc, un carrelage métro, un mur gris, un sol en carrelage de porcelaine, un lavabo encastré, un plan de toilette en granite, un sol marron, une cabine de douche avec un rideau et un plan de toilette multicolore.
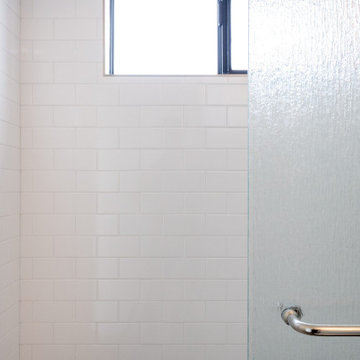
The homeowner on this busy corner in the diverse and eclectic North Park area was seeking to create additional functional living space while also preserving the existing garage. In an area well known for limited parking and smaller lots, only one direction was really available to make this project a success – UP!
The Challenge: Create a modern, functional living space in keeping with the vibrant character of North Park on top of an existing 90 year old, undersized garage.
The Solution: An efficiently designed one bedroom, one bath ADU with a raked roof and ceiling line to enhance the character of the residence on the exterior while creating an expansive feel of space and light inside.
This project was designed, planned, and built by Sheen Fischer and the Specialty Home Improvement team. We handle our projects from the first phone call through the final inspection.
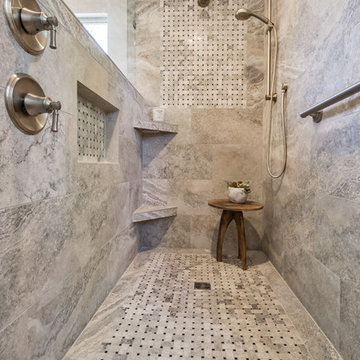
Inspiration pour une salle de bain principale traditionnelle de taille moyenne avec un placard à porte shaker, des portes de placard marrons, une douche à l'italienne, un carrelage multicolore, des carreaux de porcelaine, un mur gris, un sol en carrelage de porcelaine, un lavabo encastré, un plan de toilette en granite, un sol marron, aucune cabine et un plan de toilette multicolore.
Idées déco de salles de bain avec un sol marron et un plan de toilette multicolore
7