Idées déco de salles de bain avec un sol marron et un plan de toilette multicolore
Trier par :
Budget
Trier par:Populaires du jour
81 - 100 sur 1 732 photos
1 sur 3
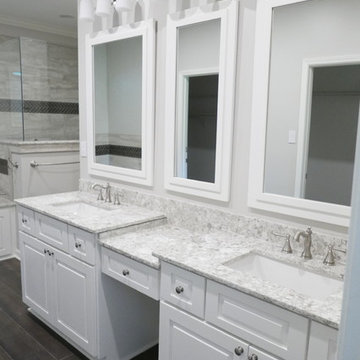
Custom double adult height vanity with make-up desk, full overlay raised panel doors & drawers, matching framed mirrors, 2CM Prestige Quartz countertop, Delta Cassidy Collection faucets in stainless finish.
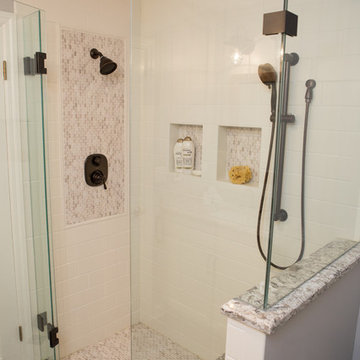
Willie & Leslie of Barrington Hills loved the location of their home. Its breathtaking views overlooked a wooded backyard and a captivating lake. They didn’t want to move, but they needed more space. But the house was missing that big family room where everyone could gather, relax and converse, and the house was completely cut off visually from the beautiful outdoor view right outside!
They knew what they wanted meant building an addition to their home. They began searching the internet and came across Advance Design Studio, and after browsing through project after project and reading one outstanding client review after another, they were sold on Advance Design. Additionally, they loved Advance Design’s “Common Sense Remodeling” process and felt confident that it would allow the Design/Build company to easily coordinate the multiple projects they wanted to complete all at one time. Willie and Leslie immediately set up a meeting with Owner Todd Jurs and Project Designer Claudia Pop. When the meeting ended, they were sure that Advance Design were the right people and the right approach for their project.
"Establishing a direction and a budget is always key in project of this size," Todd said. "This house was screaming for a family room and it didn't have one. Ultimately, it's about working together towards the same goal of a beautiful functional addition."
The project consisted of a significant family room addition with an extraordinary vaulted ceiling and floor to ceiling fireplace, a guest suite renovation with a luxury bath, a garage addition, and an adjoining outdoor patio renovation complete with a fantastic built in grilling station. The main goal was to add comfort and space to the existing home that would last their lifetime, and finally allow them to capture the amazing view of the backyard and lake that they never could really enjoy previously.
Willie, Leslie and Claudia paid special attention to designing the space to make sure that the footprint of the room did not interfere with the views. Floor to ceiling Pella windows were incorporated into a spectacular window wall to provide plenty of natural light.
Vaulted ceilings gave the room a bigger feel and the stunning floor to ceiling masonry fireplace was designed giving the room a rustic, comfortable feel of a Colorado Lodge. Barnwood doors and exposed wooden beams accentuate the crackling fireplace and family gathering space. An oversized statement chandelier bathes the space in soft light once the sun sets and compliments the exposed wood and fireplace perfectly.
“It simple elegant and beautiful,” Designer Claudia Pop said. “It is a great family room that captures the views perfectly. They love the fireplace, the barndoors and the openness of the space we designed for the whole family now to enjoy.”
And when warm weather beckons, the outdoor patio is a terrific place to spend an evening. The family now enjoys fall nights in front of their outdoor fireplace overlooking the quiet lake. Dekton Trillium Quartz counters tops adorn an amazing grilling bar. Nearly indestructible, they are the only manufactured stone product designed exclusively to withstand high heat in summer and extreme cold temperatures in winter.
The guest bath renovation makes Willie and Leslie’s friends and family feel like they are staying at a 5-star hotel. Carlisle colored Maple cabinets from Medallion make a roomy dual vanity more than adequate with plenty of space to get ready for the day after a peaceful night’s sleep. Cambria Quartz countertops are durable and elegant, while contrasting the neutral cabinets flawlessly. Heated flooring from Warmly Yours is the cherry on top for this cozy guest bath.
All the projects turned out better than they even imagined. Willie and Leslie now have a spacious family room with even better views of the lake and woods, a much larger garage, a fantastic relaxing outdoor patio, and a guest bath that makes it almost impossible to get the guest to leave after their stay.
Are you thinking about a remodeling project? Talk to the experts at Advance Design about the renovation of your dreams. Now is the perfect time to renovate. Check out other amazing projects here. With “Common Sense Remodeling”, the process of renovating your home has never been easier. Contact us today at 847-836-2600 or schedule an appointment to talk with us about your kitchen remodeling project, or any other home renovation you are planning. Our talented team can help you design and build the new space you’ve been dreaming about.
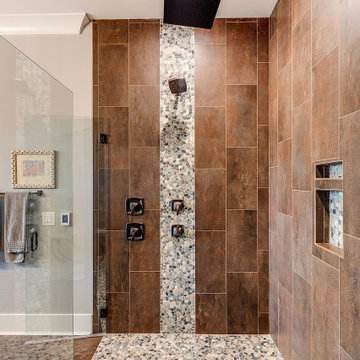
This gorgeous home renovation features an expansive kitchen with large, seated island, open living room with vaulted ceilings with exposed wood beams, and plenty of finished outdoor living space to enjoy the gorgeous outdoor views.
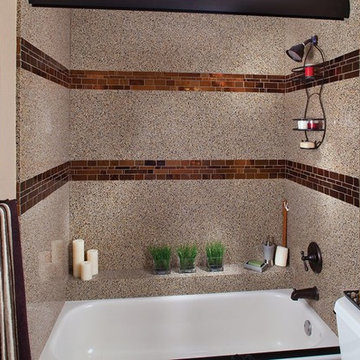
Cette photo montre une salle de bain principale et beige et blanche tendance en bois foncé de taille moyenne avec un placard à porte plane, une baignoire en alcôve, un combiné douche/baignoire, WC séparés, un carrelage multicolore, du carrelage en marbre, un mur beige, parquet foncé, un lavabo encastré, un plan de toilette en granite, un sol marron, une cabine de douche avec un rideau, un plan de toilette multicolore, meuble simple vasque, meuble-lavabo encastré, un plafond décaissé et un mur en pierre.
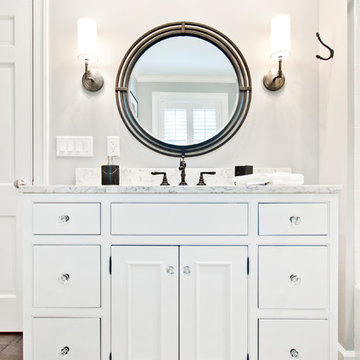
Réalisation d'une petite douche en alcôve tradition pour enfant avec un placard avec porte à panneau encastré, des portes de placard blanches, une baignoire en alcôve, WC séparés, un carrelage blanc, des carreaux de porcelaine, un mur gris, un sol en carrelage de porcelaine, un lavabo encastré, un sol marron, une cabine de douche avec un rideau, un plan de toilette en granite et un plan de toilette multicolore.
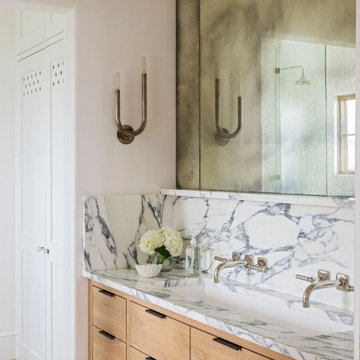
Idées déco pour une grande salle de bain principale bord de mer avec des portes de placard marrons, un mur blanc, parquet clair, une grande vasque, un plan de toilette en marbre, un sol marron, un plan de toilette multicolore, meuble double vasque et meuble-lavabo encastré.

LED STRIP LIGHT UNDER FLOATING VANITY ADDS TO THE GLAMOUR OF THIS CONTEMPORARY BATHROOM.
Exemple d'une douche en alcôve principale tendance en bois clair de taille moyenne avec un placard à porte plane, WC à poser, des carreaux de porcelaine, un mur blanc, un sol en carrelage de porcelaine, un plan de toilette en quartz modifié, un sol marron, aucune cabine, une niche, meuble double vasque, meuble-lavabo suspendu, un carrelage multicolore, un plan de toilette multicolore et un lavabo posé.
Exemple d'une douche en alcôve principale tendance en bois clair de taille moyenne avec un placard à porte plane, WC à poser, des carreaux de porcelaine, un mur blanc, un sol en carrelage de porcelaine, un plan de toilette en quartz modifié, un sol marron, aucune cabine, une niche, meuble double vasque, meuble-lavabo suspendu, un carrelage multicolore, un plan de toilette multicolore et un lavabo posé.
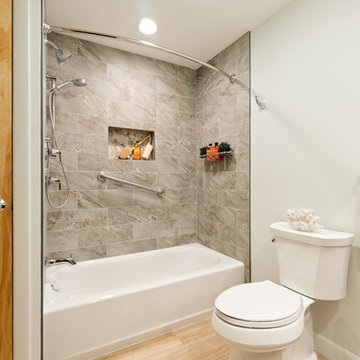
Jamie Harrington of Image Ten Photography
Aménagement d'une salle de bain principale classique de taille moyenne avec un placard à porte shaker, des portes de placard grises, une baignoire posée, un combiné douche/baignoire, WC séparés, un carrelage beige, des carreaux de porcelaine, un mur vert, sol en stratifié, un lavabo encastré, un plan de toilette en verre recyclé, un sol marron, une cabine de douche avec un rideau et un plan de toilette multicolore.
Aménagement d'une salle de bain principale classique de taille moyenne avec un placard à porte shaker, des portes de placard grises, une baignoire posée, un combiné douche/baignoire, WC séparés, un carrelage beige, des carreaux de porcelaine, un mur vert, sol en stratifié, un lavabo encastré, un plan de toilette en verre recyclé, un sol marron, une cabine de douche avec un rideau et un plan de toilette multicolore.
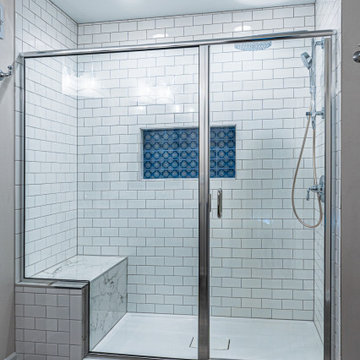
Free standing double basin dark blue vanity with marble countertops. Includes 5 full extension drawers that soft-close.
Cette photo montre une douche en alcôve principale chic de taille moyenne avec un placard à porte shaker, des portes de placard bleues, un carrelage blanc, un carrelage métro, un mur beige, un sol en vinyl, un lavabo encastré, un plan de toilette en marbre, un sol marron, une cabine de douche à porte battante, un plan de toilette multicolore, une niche, meuble double vasque et meuble-lavabo sur pied.
Cette photo montre une douche en alcôve principale chic de taille moyenne avec un placard à porte shaker, des portes de placard bleues, un carrelage blanc, un carrelage métro, un mur beige, un sol en vinyl, un lavabo encastré, un plan de toilette en marbre, un sol marron, une cabine de douche à porte battante, un plan de toilette multicolore, une niche, meuble double vasque et meuble-lavabo sur pied.
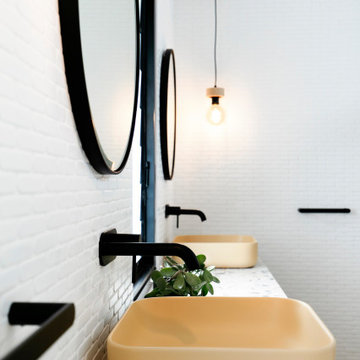
This was a bathroom designed for two teenagers. They wanted ease of use, something fun and funky that works.
I need to work with pre existing black aluminium window frames, so hence the addition of black tapware.
To provide texture to the space, I designed the custom made vanity and added fluting to the panels. To create a 'beachy" but not cliched feel, I used a gorgeous Terrazzo bench top by Vulcano tiles here in Australia.
I chose mosaic wall tiles via Surface Gallery in Stanmore in Sydney's inner West,, to add some texture to the walls.
To work with the rest of the house I used some timber look tiles from Beaumont Tiles, to create a warm and fuzzy feel.
I simply loved creating this project. And it was all made so easy having amazing clients1
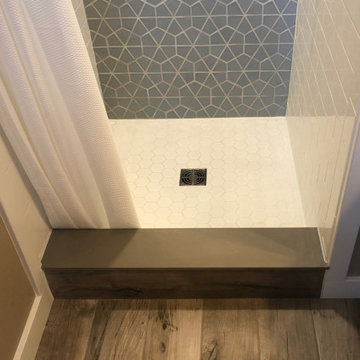
Bathroom Remodel completed and what a treat.
Customer supplied us with photos of their freshly completed bathroom remodel. Schluter® Shower System completed with a beautiful hexagon tile combined with a white subway tile. Accented Niche in shower combined with a matching threshold. Wood plank flooring warms the space with grey painted vanity cabinets and quartz vanity top.
Making Your Home Beautiful One Room at a Time…
French Creek Designs Kitchen & Bath Design Studio - where selections begin. Let us design and dream with you. Overwhelmed on where to start that Home Improvement, Kitchen or Bath Project? Let our designers video conference or sit down with you and take the overwhelming out of the picture and assist in choosing your materials. Whether new construction, full remodel or just a partial remodel, we can help you to make it an enjoyable experience to design your dream space. Call to schedule a free design consultation today with one of our exceptional designers. 307-337-4500
#openforbusiness #casper #wyoming #casperbusiness #frenchcreekdesigns #shoplocal #casperwyoming #kitchenremodeling #bathremodeling #kitchendesigners #bathdesigners #cabinets #countertops #knobsandpulls #sinksandfaucets #flooring #tileandmosiacs #laundryremodel #homeimprovement
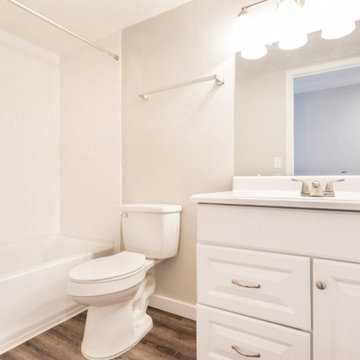
Cette image montre une salle de bain principale et blanche et bois traditionnelle de taille moyenne avec des portes de placard blanches, une baignoire en alcôve, un combiné douche/baignoire, WC séparés, un carrelage blanc, un mur blanc, parquet clair, un lavabo posé, un sol marron, une cabine de douche avec un rideau, meuble simple vasque, meuble-lavabo encastré, un placard à porte shaker, un carrelage métro, un plan de toilette en marbre et un plan de toilette multicolore.
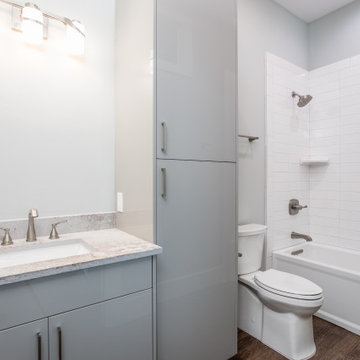
European style full inset acrylic cabinets - color Dove with Ceasarstone Excava counter top and backsplash. Soho White 4x16 tile by Style Squared from Crossville Studios.
Flooret Modin LVP Color- Arbor 9" W x 72" L flooring
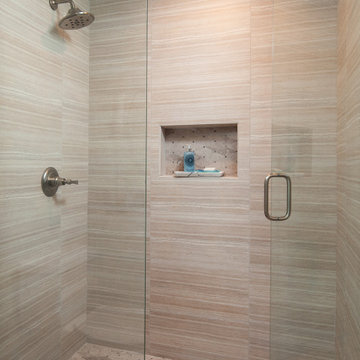
Aménagement d'une petite douche en alcôve principale classique avec des portes de placard blanches, WC séparés, un carrelage beige, un sol marron, une cabine de douche à porte battante, un placard à porte shaker, des carreaux de porcelaine, un mur bleu, un sol en vinyl, un lavabo encastré, un plan de toilette en quartz modifié et un plan de toilette multicolore.

This beautiful principle suite is like a beautiful retreat from the world. Created to exaggerate a sense of calm and beauty. The tiles look like wood to give a sense of warmth, with the added detail of brass finishes. the bespoke vanity unity made from marble is the height of glamour. The large scale mirrored cabinets, open the space and reflect the light from the original victorian windows, with a view onto the pink blossom outside.
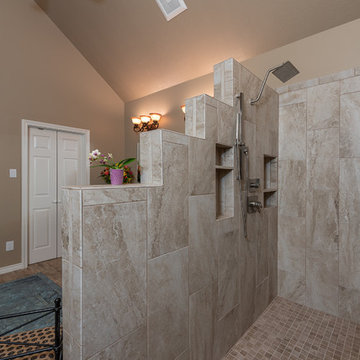
Réalisation d'une salle de bain principale design de taille moyenne avec un placard à porte shaker, des portes de placard marrons, une douche ouverte, un carrelage beige, des carreaux de céramique, un mur beige, parquet peint, un lavabo encastré, un plan de toilette en marbre, un sol marron, aucune cabine et un plan de toilette multicolore.
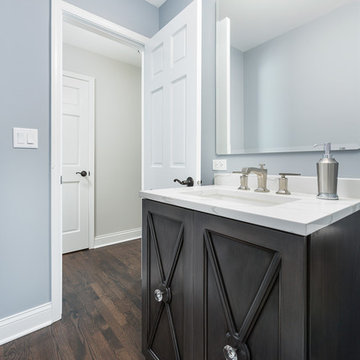
Picture Perfect House
Cette image montre une salle d'eau traditionnelle de taille moyenne avec un mur gris, parquet foncé, un lavabo encastré, un plan de toilette en quartz modifié, un sol marron, un plan de toilette multicolore, des portes de placard noires et un placard avec porte à panneau encastré.
Cette image montre une salle d'eau traditionnelle de taille moyenne avec un mur gris, parquet foncé, un lavabo encastré, un plan de toilette en quartz modifié, un sol marron, un plan de toilette multicolore, des portes de placard noires et un placard avec porte à panneau encastré.

Designer: Terri Sears
Photography: Melissa Mills
Cette photo montre une douche en alcôve principale victorienne en bois foncé de taille moyenne avec un lavabo encastré, un placard à porte shaker, un plan de toilette en granite, une baignoire indépendante, WC séparés, un carrelage blanc, un carrelage métro, un mur rose, un sol en carrelage de porcelaine, un sol marron, une cabine de douche à porte battante et un plan de toilette multicolore.
Cette photo montre une douche en alcôve principale victorienne en bois foncé de taille moyenne avec un lavabo encastré, un placard à porte shaker, un plan de toilette en granite, une baignoire indépendante, WC séparés, un carrelage blanc, un carrelage métro, un mur rose, un sol en carrelage de porcelaine, un sol marron, une cabine de douche à porte battante et un plan de toilette multicolore.
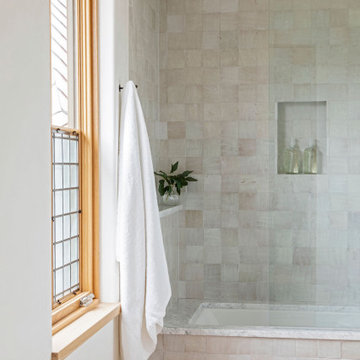
Idée de décoration pour une grande salle de bain principale méditerranéenne avec un placard à porte plane, des portes de placard marrons, un combiné douche/baignoire, un carrelage multicolore, mosaïque, un mur blanc, parquet clair, une grande vasque, un plan de toilette en granite, un sol marron, une cabine de douche à porte coulissante, un plan de toilette multicolore, meuble simple vasque et meuble-lavabo encastré.
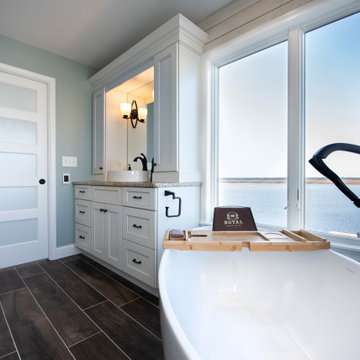
A coastal oasis in New Jersey. This project was for a house with no master bathroom. The couple thought how great it would be to have a master suite that encompassed a luxury bath, walk-in closet, laundry room, and breakfast bar area. We did it. Coastal themed master suite starting with a luxury bathroom adorned in shiplap and wood-plank tile floor. The vanity offers lots of storage with drawers and countertop cabinets. Freestanding bathtub overlooks the bay. The large walkin tile shower is beautiful. Separate toilet area offers privacy which is nice to have in a bedroom suite concept.
Idées déco de salles de bain avec un sol marron et un plan de toilette multicolore
5