Idées déco de salles de bain avec une baignoire d'angle et un combiné douche/baignoire
Trier par :
Budget
Trier par:Populaires du jour
141 - 160 sur 2 596 photos
1 sur 3
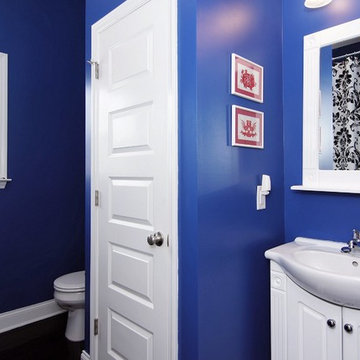
The Guest Bath wall colors are Sherwin Williams 6967 Frank Blue. This darling Downtown Raleigh Cottage is over 100 years old. The current owners wanted to have some fun in their historic home! Sherwin Williams and Restoration Hardware paint colors inside add a contemporary feel.
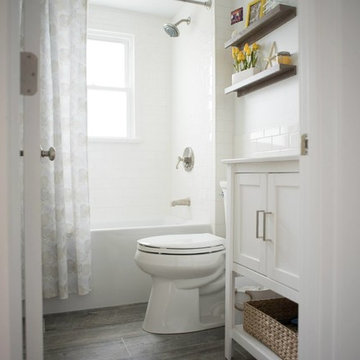
Inspiration pour une salle d'eau marine de taille moyenne avec un placard à porte shaker, des portes de placard blanches, une baignoire d'angle, un combiné douche/baignoire, un carrelage blanc, un carrelage métro, un mur blanc, un sol en carrelage de porcelaine et un lavabo intégré.
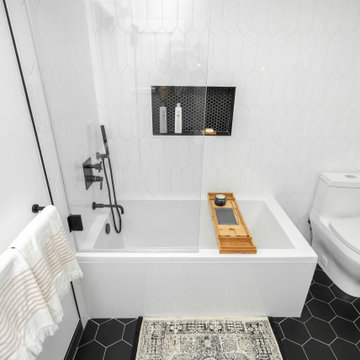
This guest bathroom remodel embodies a bold and modern vision. The floor dazzles with sleek black hexagon tiles, perfectly complementing the matching shower soap niche. Adding a touch of timeless elegance, the shower accent wall features white picket ceramic tiles, while a freestanding rectangular tub graces the space, enclosed partially by a chic glass panel. Black fixtures adorn both the shower and faucet, introducing a striking contrast. The vanity exudes rustic charm with its Early American stained oak finish, harmonizing beautifully with a pristine white quartz countertop and a sleek under-mount sink. This remodel effortlessly marries modern flair with classic appeal, creating a captivating guest bathroom that welcomes both style and comfort.
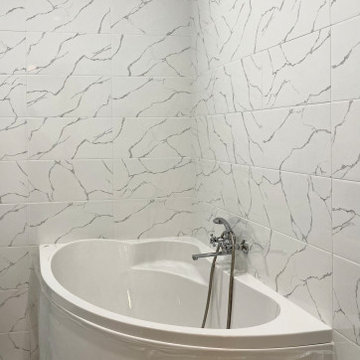
Ремонт студии
Cette image montre une petite salle de bain principale et grise et blanche design avec une baignoire d'angle, un combiné douche/baignoire, un carrelage blanc, des carreaux de céramique, un mur blanc, un sol en carrelage de porcelaine, un sol gris, aucune cabine, buanderie et meuble simple vasque.
Cette image montre une petite salle de bain principale et grise et blanche design avec une baignoire d'angle, un combiné douche/baignoire, un carrelage blanc, des carreaux de céramique, un mur blanc, un sol en carrelage de porcelaine, un sol gris, aucune cabine, buanderie et meuble simple vasque.
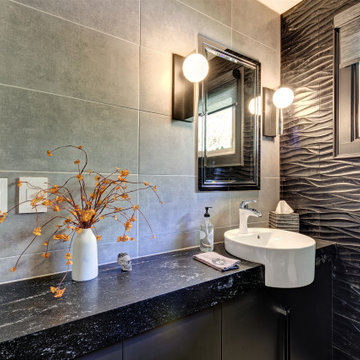
Combining an everyday hallway bathroom with the main guest bath/powder room is not an easy task. The hallway bath needs to have a lot of utility with durable materials and functional storage. It also wants to be a bit “dressy” to make house guests feel special. This bathroom needed to do both.
We first addressed its utility with bathroom necessities including the tub/shower. The recessed medicine cabinet in combination with an elongated vanity tackles all the storage needs including a concealed waste bin. Thoughtfully placed towel hooks are mostly out of sight behind the door while the half-wall hides the paper holder and a niche for other toilet necessities.
It’s the materials that elevate this bathroom to powder room status. The tri-color marble penny tile sets the scene for the color palette. Carved black marble wall tile adds the necessary drama flowing along two walls. The remaining two walls of tile keep the room durable while softening the effects of the black walls and vanity.
Rounded elements such as the light fixtures and the apron sink punctuate and carry the theme of the floor tile throughout the bathroom. Polished chrome fixtures along with the beefy frameless glass shower enclosure add just enough sparkle and contrast.
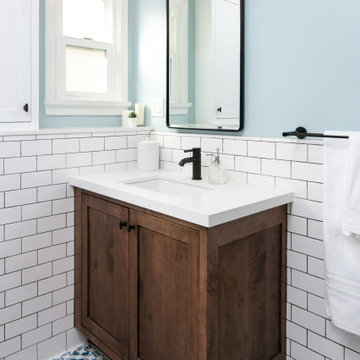
his Mid-town Ventura guest bath was in desperate need of remodeling. The alcove (3 sided) tub completely closed off the already small space. We knocked out that wing wall, picked a light and bright palette which gave us an opportunity to pick a fun and adventurous floor! Click through to see the dramatic before and after photos! If you are interested in remodeling your home, or know someone who is, I serve all of Ventura County. Designer: Crickett Kinser Design Firm: Kitchen Places Ventura Photo Credits: UpMarket Photo
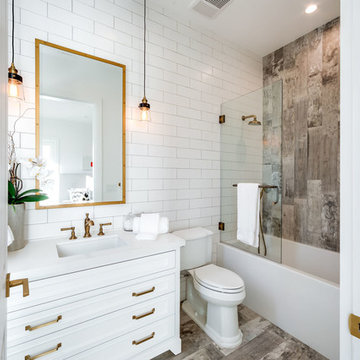
Inspiration pour une salle d'eau traditionnelle avec un placard avec porte à panneau encastré, des portes de placard blanches, une baignoire d'angle, un combiné douche/baignoire, un carrelage marron, un carrelage gris, un carrelage blanc, un mur blanc, un lavabo encastré, un sol gris, aucune cabine et un plan de toilette blanc.
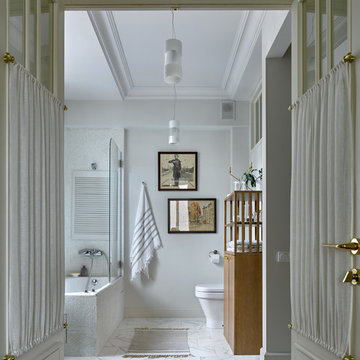
Réalisation d'une salle de bain tradition de taille moyenne avec une baignoire d'angle, un combiné douche/baignoire, un mur blanc, un sol en marbre et aucune cabine.
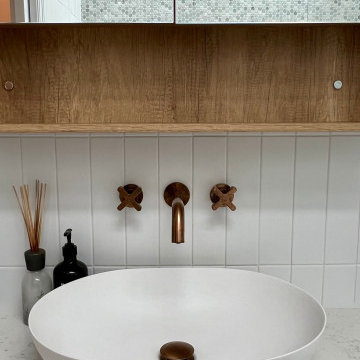
We were tasked to transform this long, narrow Victorian terrace into a modern space while maintaining some character from the era.
We completely re-worked the floor plan on this project. We opened up the back of this home, by removing a number of walls and levelling the floors throughout to create a space that flows harmoniously from the entry all the way through to the deck at the rear of the property.
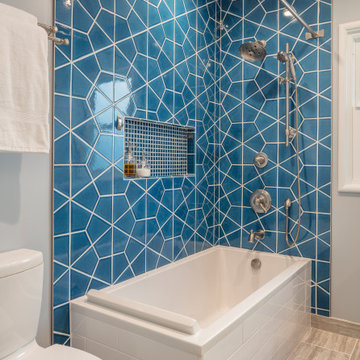
Make every day a getaway with our geometric Hexite bathroom tile showcasing our deep blue Adriatic Sea glaze.
DESIGN
Heather Cleveland Design
INSTALLER
HDR Remodeling
Tile Shown: Hexite in Adriatic Sea
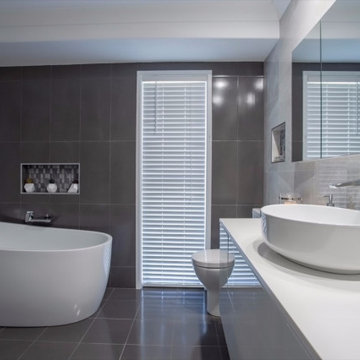
Easy clean, space efficient & light with all the modern conveniences the client requested. Family friendly and well-designed.
Cette photo montre une salle de bain principale moderne de taille moyenne avec un placard avec porte à panneau encastré, des portes de placard blanches, une baignoire d'angle, un combiné douche/baignoire, WC à poser, un carrelage gris, des carreaux de céramique, un mur gris, un sol en carrelage de céramique, un lavabo intégré, un plan de toilette en surface solide, un sol gris, une cabine de douche à porte battante, un plan de toilette blanc, meuble simple vasque et meuble-lavabo suspendu.
Cette photo montre une salle de bain principale moderne de taille moyenne avec un placard avec porte à panneau encastré, des portes de placard blanches, une baignoire d'angle, un combiné douche/baignoire, WC à poser, un carrelage gris, des carreaux de céramique, un mur gris, un sol en carrelage de céramique, un lavabo intégré, un plan de toilette en surface solide, un sol gris, une cabine de douche à porte battante, un plan de toilette blanc, meuble simple vasque et meuble-lavabo suspendu.

Photo by Bret Gum
Wallpaper by Farrow & Ball
Vintage washstand converted to vanity with drop-in sink
Vintage medicine cabinets
Sconces by Rejuvenation
White small hex tile flooring
White wainscoting with green chair rail
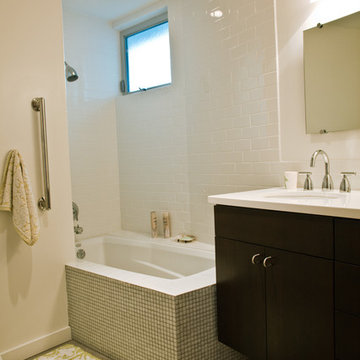
Rico Castillero
Aménagement d'une petite salle d'eau moderne en bois foncé avec un plan vasque, un placard à porte plane, une baignoire d'angle, un combiné douche/baignoire, un carrelage blanc, des carreaux de céramique et un mur blanc.
Aménagement d'une petite salle d'eau moderne en bois foncé avec un plan vasque, un placard à porte plane, une baignoire d'angle, un combiné douche/baignoire, un carrelage blanc, des carreaux de céramique et un mur blanc.
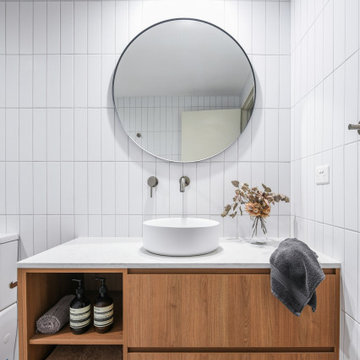
Cette photo montre une salle de bain principale moderne en bois brun de taille moyenne avec un placard à porte plane, une baignoire d'angle, un combiné douche/baignoire, un carrelage blanc, des carreaux de céramique, un plan de toilette en quartz modifié, un plan de toilette blanc, meuble simple vasque, meuble-lavabo suspendu, WC à poser, un mur blanc, un sol en carrelage de céramique, un lavabo posé, un sol gris, aucune cabine et une niche.
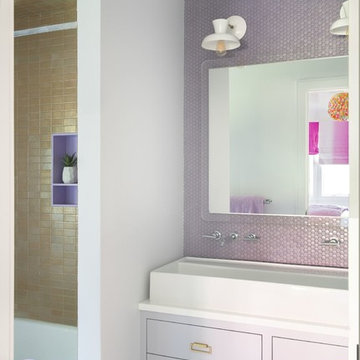
JANE BEILIES
Inspiration pour une salle de bain design de taille moyenne pour enfant avec un placard à porte plane, des portes de placard violettes, une baignoire d'angle, un combiné douche/baignoire, un mur blanc, une grande vasque, un plan de toilette en quartz et un plan de toilette blanc.
Inspiration pour une salle de bain design de taille moyenne pour enfant avec un placard à porte plane, des portes de placard violettes, une baignoire d'angle, un combiné douche/baignoire, un mur blanc, une grande vasque, un plan de toilette en quartz et un plan de toilette blanc.
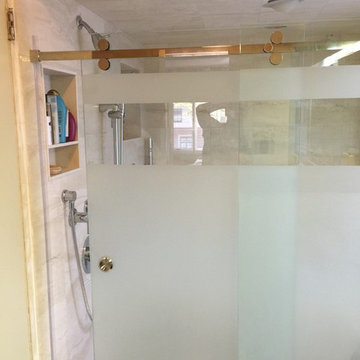
Sliding shower door 3/8 frosted tempered glass installed for our customers in Manhattan looks great in the interior
Exemple d'une salle de bain principale moderne de taille moyenne avec un placard sans porte, une baignoire d'angle, un combiné douche/baignoire, des carreaux de béton, un plan de toilette en verre et aucune cabine.
Exemple d'une salle de bain principale moderne de taille moyenne avec un placard sans porte, une baignoire d'angle, un combiné douche/baignoire, des carreaux de béton, un plan de toilette en verre et aucune cabine.
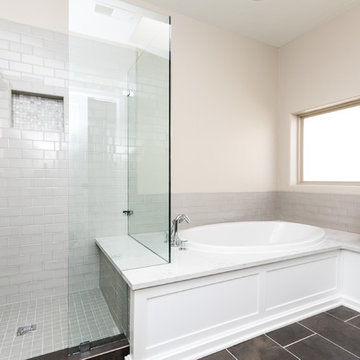
Réalisation d'une grande salle de bain principale tradition avec un placard à porte shaker, des portes de placard blanches, une baignoire d'angle, un combiné douche/baignoire, un carrelage gris, un carrelage métro, un sol en carrelage de porcelaine, un lavabo encastré, un plan de toilette en quartz modifié, un sol gris et une cabine de douche à porte battante.
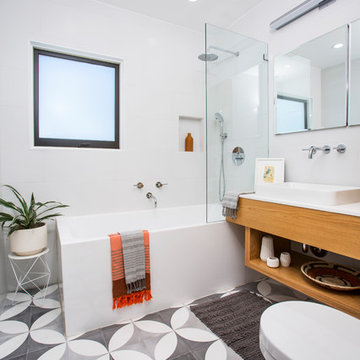
Réalisation d'une salle d'eau design en bois brun de taille moyenne avec un placard sans porte, une baignoire d'angle, un combiné douche/baignoire, un mur blanc, une vasque, un sol gris, WC à poser, carreaux de ciment au sol, un plan de toilette en quartz modifié et aucune cabine.
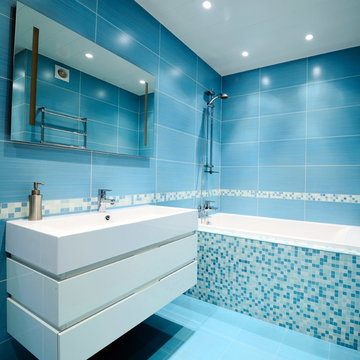
Idées déco pour une salle de bain moderne de taille moyenne avec un lavabo suspendu, des portes de placard blanches, une baignoire d'angle, un combiné douche/baignoire, un carrelage bleu, un carrelage en pâte de verre, un mur bleu et un sol en carrelage de céramique.
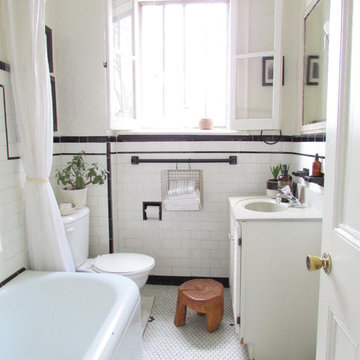
Jenn Hannotte © 2013 Houzz
Réalisation d'une salle de bain tradition avec des portes de placard blanches, une baignoire d'angle, un combiné douche/baignoire, WC séparés, un carrelage métro, un carrelage noir et blanc, un sol blanc, un plan de toilette blanc et du carrelage bicolore.
Réalisation d'une salle de bain tradition avec des portes de placard blanches, une baignoire d'angle, un combiné douche/baignoire, WC séparés, un carrelage métro, un carrelage noir et blanc, un sol blanc, un plan de toilette blanc et du carrelage bicolore.
Idées déco de salles de bain avec une baignoire d'angle et un combiné douche/baignoire
8