Idées déco de salles de bain avec une baignoire d'angle et un combiné douche/baignoire
Trier par :
Budget
Trier par:Populaires du jour
61 - 80 sur 2 596 photos
1 sur 3
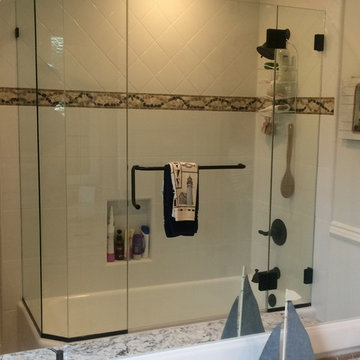
Inspiration pour une salle d'eau traditionnelle de taille moyenne avec une baignoire d'angle, un combiné douche/baignoire, un carrelage blanc, un carrelage métro, un mur blanc et un plan de toilette en granite.
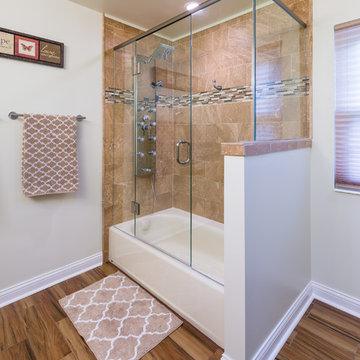
The wall that closed in the shower turned into a half wall.
Photos by Michael Schneider
Aménagement d'une salle de bain principale contemporaine de taille moyenne avec une vasque, un placard à porte plane, des portes de placard marrons, un plan de toilette en granite, une baignoire d'angle, un combiné douche/baignoire, un carrelage marron et un sol en carrelage de céramique.
Aménagement d'une salle de bain principale contemporaine de taille moyenne avec une vasque, un placard à porte plane, des portes de placard marrons, un plan de toilette en granite, une baignoire d'angle, un combiné douche/baignoire, un carrelage marron et un sol en carrelage de céramique.
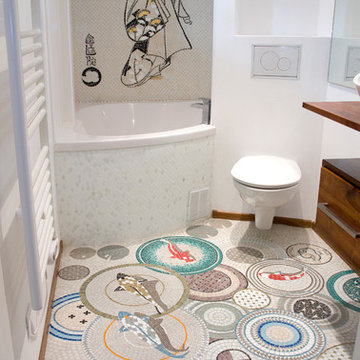
atelie
Exemple d'une petite salle de bain principale asiatique en bois brun avec un placard à porte plane, un plan de toilette en bois, un combiné douche/baignoire, un carrelage multicolore, des carreaux de porcelaine, un mur blanc, un sol en carrelage de terre cuite, WC suspendus, une vasque et une baignoire d'angle.
Exemple d'une petite salle de bain principale asiatique en bois brun avec un placard à porte plane, un plan de toilette en bois, un combiné douche/baignoire, un carrelage multicolore, des carreaux de porcelaine, un mur blanc, un sol en carrelage de terre cuite, WC suspendus, une vasque et une baignoire d'angle.
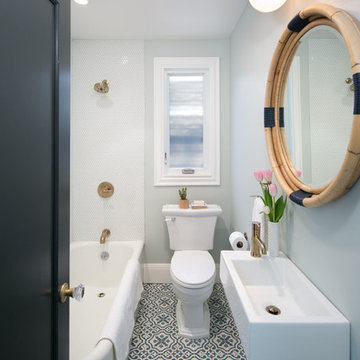
Marcell Puzsar
Cette image montre une petite salle de bain traditionnelle pour enfant avec une baignoire d'angle, un combiné douche/baignoire, WC séparés, un carrelage blanc, des carreaux de porcelaine, un mur bleu, un sol en carrelage de terre cuite, un lavabo suspendu et un sol bleu.
Cette image montre une petite salle de bain traditionnelle pour enfant avec une baignoire d'angle, un combiné douche/baignoire, WC séparés, un carrelage blanc, des carreaux de porcelaine, un mur bleu, un sol en carrelage de terre cuite, un lavabo suspendu et un sol bleu.
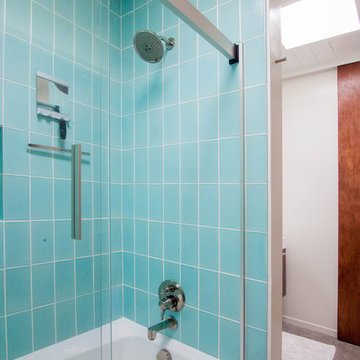
A cool Aqua backsplash and shower surround brings refreshing balance to this bathroom's warmer wood undertones.
Inspiration pour une salle de bain vintage en bois foncé de taille moyenne avec une baignoire d'angle, un combiné douche/baignoire, un carrelage bleu, des carreaux de céramique, un mur blanc et une cabine de douche à porte battante.
Inspiration pour une salle de bain vintage en bois foncé de taille moyenne avec une baignoire d'angle, un combiné douche/baignoire, un carrelage bleu, des carreaux de céramique, un mur blanc et une cabine de douche à porte battante.
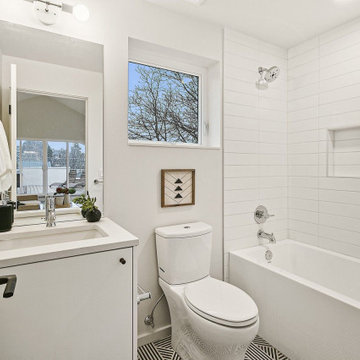
Aménagement d'une salle de bain scandinave de taille moyenne pour enfant avec un placard à porte plane, des portes de placard blanches, une baignoire d'angle, un combiné douche/baignoire, WC séparés, un carrelage blanc, des carreaux de céramique, un mur blanc, un sol en carrelage de céramique, un lavabo encastré, un plan de toilette en quartz modifié, un sol multicolore, une cabine de douche avec un rideau, un plan de toilette blanc, meuble simple vasque et meuble-lavabo encastré.
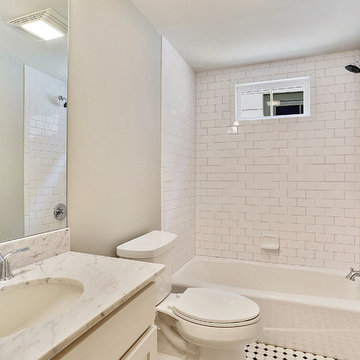
Apartment Bathroom.
Cette photo montre une salle de bain principale chic de taille moyenne avec un placard avec porte à panneau encastré, des portes de placard blanches, une baignoire d'angle, un combiné douche/baignoire, WC à poser, un lavabo encastré, un plan de toilette en granite, un carrelage blanc, un carrelage métro, un mur gris, un sol multicolore et un plan de toilette gris.
Cette photo montre une salle de bain principale chic de taille moyenne avec un placard avec porte à panneau encastré, des portes de placard blanches, une baignoire d'angle, un combiné douche/baignoire, WC à poser, un lavabo encastré, un plan de toilette en granite, un carrelage blanc, un carrelage métro, un mur gris, un sol multicolore et un plan de toilette gris.
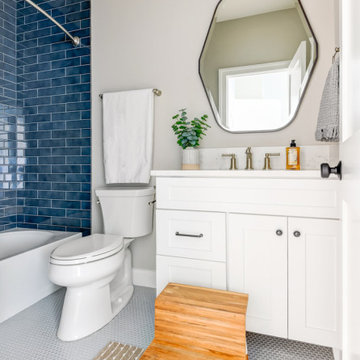
This farmhouse designed by our Virginia interior design studio showcases custom, traditional style with modern accents. The laundry room was given an interesting interplay of patterns and texture with a grey mosaic tile backsplash and printed tiled flooring. The dark cabinetry provides adequate storage and style. All the bathrooms are bathed in light palettes with hints of coastal color, while the mudroom features a grey and wood palette with practical built-in cabinets and cubbies. The kitchen is all about sleek elegance with a light palette and oversized pendants with metal accents.
---
Project designed by Vienna interior design studio Amy Peltier Interior Design & Home. They serve Mclean, Vienna, Bethesda, DC, Potomac, Great Falls, Chevy Chase, Rockville, Oakton, Alexandria, and the surrounding area.
For more about Amy Peltier Interior Design & Home, click here: https://peltierinteriors.com/
To learn more about this project, click here:
https://peltierinteriors.com/portfolio/vienna-interior-modern-farmhouse/
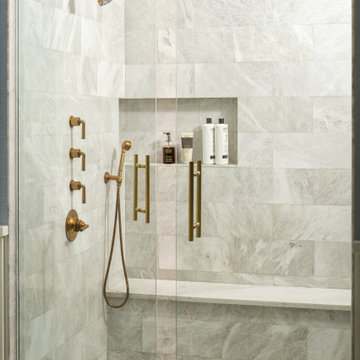
Our St. Pete studio designed this stunning home in a Greek Mediterranean style to create the best of Florida waterfront living. We started with a neutral palette and added pops of bright blue to recreate the hues of the ocean in the interiors. Every room is carefully curated to ensure a smooth flow and feel, including the luxurious bathroom, which evokes a calm, soothing vibe. All the bedrooms are decorated to ensure they blend well with the rest of the home's decor. The large outdoor pool is another beautiful highlight which immediately puts one in a relaxing holiday mood!
---
Pamela Harvey Interiors offers interior design services in St. Petersburg and Tampa, and throughout Florida's Suncoast area, from Tarpon Springs to Naples, including Bradenton, Lakewood Ranch, and Sarasota.
For more about Pamela Harvey Interiors, see here: https://www.pamelaharveyinteriors.com/
To learn more about this project, see here: https://www.pamelaharveyinteriors.com/portfolio-galleries/waterfront-home-tampa-fl
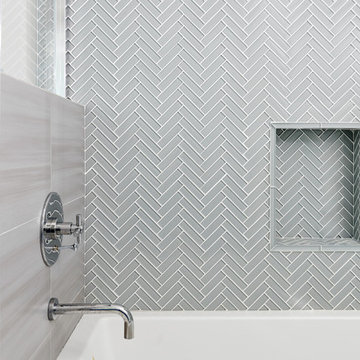
Grey glass herringbone tile line the shower wall providing geometric interest.
Photo: Jean Bai / Konstrukt Photo
Cette photo montre une petite salle de bain nature pour enfant avec un placard à porte shaker, des portes de placard bleues, une baignoire d'angle, un combiné douche/baignoire, WC séparés, un carrelage en pâte de verre, un mur blanc, un sol en carrelage de porcelaine, un lavabo encastré, un sol gris, un plan de toilette blanc, un carrelage gris, un plan de toilette en quartz modifié et une cabine de douche à porte coulissante.
Cette photo montre une petite salle de bain nature pour enfant avec un placard à porte shaker, des portes de placard bleues, une baignoire d'angle, un combiné douche/baignoire, WC séparés, un carrelage en pâte de verre, un mur blanc, un sol en carrelage de porcelaine, un lavabo encastré, un sol gris, un plan de toilette blanc, un carrelage gris, un plan de toilette en quartz modifié et une cabine de douche à porte coulissante.
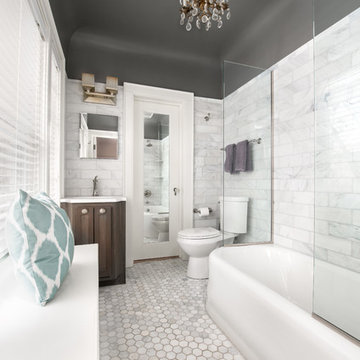
We renovated this bathroom with marble subway tile on the walls & hex marble tiles on the floor. We custom built the vanity and radiator cover to fit the space. The original tub was kept and re-enameled.
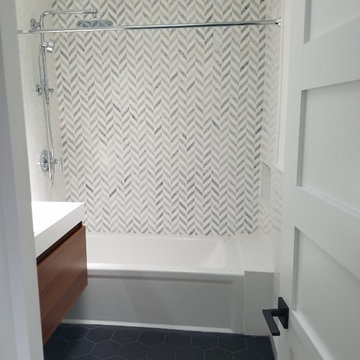
Aménagement d'une grande salle d'eau moderne avec un placard à porte plane, des portes de placard marrons, une baignoire d'angle, un combiné douche/baignoire, un mur blanc, un sol en carrelage de porcelaine, une grande vasque et un sol gris.

This guest bathroom remodel embodies a bold and modern vision. The floor dazzles with sleek black hexagon tiles, perfectly complementing the matching shower soap niche. Adding a touch of timeless elegance, the shower accent wall features white picket ceramic tiles, while a freestanding rectangular tub graces the space, enclosed partially by a chic glass panel. Black fixtures adorn both the shower and faucet, introducing a striking contrast. The vanity exudes rustic charm with its Early American stained oak finish, harmonizing beautifully with a pristine white quartz countertop and a sleek under-mount sink. This remodel effortlessly marries modern flair with classic appeal, creating a captivating guest bathroom that welcomes both style and comfort.
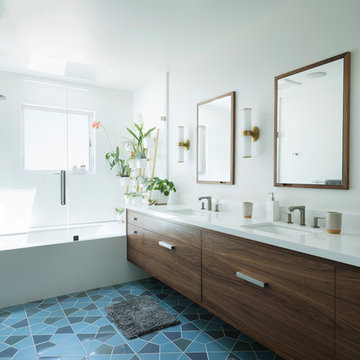
Walnut vanity cabinet. Fireclay blue, mosaic tile on the floor. Light and bright, modern master bath.
Cette photo montre une salle de bain principale moderne en bois brun de taille moyenne avec un placard à porte plane, une baignoire d'angle, un combiné douche/baignoire, WC à poser, un carrelage blanc, mosaïque, un mur blanc, un sol en carrelage de céramique, un lavabo encastré, un plan de toilette en quartz modifié, un sol bleu, une cabine de douche à porte battante, un plan de toilette blanc, un banc de douche, meuble double vasque et meuble-lavabo suspendu.
Cette photo montre une salle de bain principale moderne en bois brun de taille moyenne avec un placard à porte plane, une baignoire d'angle, un combiné douche/baignoire, WC à poser, un carrelage blanc, mosaïque, un mur blanc, un sol en carrelage de céramique, un lavabo encastré, un plan de toilette en quartz modifié, un sol bleu, une cabine de douche à porte battante, un plan de toilette blanc, un banc de douche, meuble double vasque et meuble-lavabo suspendu.
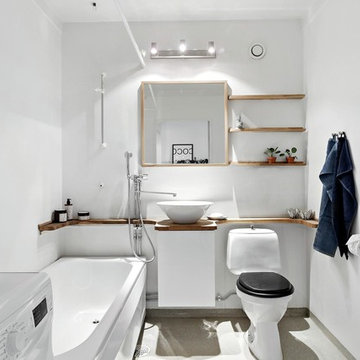
Cette photo montre une salle de bain scandinave de taille moyenne avec un combiné douche/baignoire, un mur blanc, un sol en linoléum, une vasque, un plan de toilette en bois, un sol gris, un plan de toilette marron, un placard à porte plane, des portes de placard blanches, une baignoire d'angle, WC séparés et une cabine de douche avec un rideau.
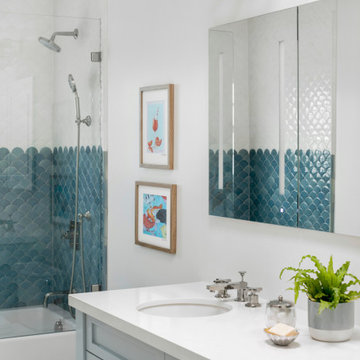
Our La Cañada studio designed this lovely home, keeping with the fun, cheerful personalities of the homeowner. The entry runner from Annie Selke is the perfect introduction to the house and its playful palette, adding a welcoming appeal. In the dining room, a beautiful, iconic Schumacher wallpaper was one of our happy finishes whose vines and garden colors begged for more vibrant colors to complement it. So we added bold green color to the trims, doors, and windows, enhancing the playful appeal. In the family room, we used a soft palette with pale blue, soft grays, and warm corals, reminiscent of pastel house palettes and crisp white trim that reflects the turquoise waters and white sandy beaches of Bermuda! The formal living room looks elegant and sophisticated, with beautiful furniture in soft blue and pastel green. The curtains nicely complement the space, and the gorgeous wooden center table anchors the space beautifully. In the kitchen, we added a custom-built, happy blue island that sits beneath the house’s namesake fabric, Hydrangea Heaven.
---Project designed by Courtney Thomas Design in La Cañada. Serving Pasadena, Glendale, Monrovia, San Marino, Sierra Madre, South Pasadena, and Altadena.
For more about Courtney Thomas Design, see here: https://www.courtneythomasdesign.com/
To learn more about this project, see here:
https://www.courtneythomasdesign.com/portfolio/elegant-family-home-la-canada/

Our design studio worked magic on this dated '90s home, turning it into a stylish haven for our delighted clients. Through meticulous design and planning, we executed a refreshing modern transformation, breathing new life into the space.
In this bathroom design, we embraced a bright, airy ambience with neutral palettes accented by playful splashes of beautiful blue. The result is a space that combines serenity and a touch of fun.
---
Project completed by Wendy Langston's Everything Home interior design firm, which serves Carmel, Zionsville, Fishers, Westfield, Noblesville, and Indianapolis.
For more about Everything Home, see here: https://everythinghomedesigns.com/
To learn more about this project, see here:
https://everythinghomedesigns.com/portfolio/shades-of-blue/
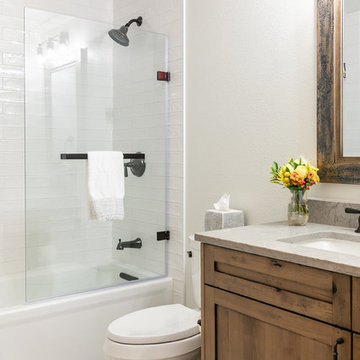
The bathrooms in this Golden, Colorado, home are a mix of rustic and refined design — such as this copper vessel sink set against a wood shiplap wall, neutral color palettes, and bronze hardware:
Project designed by Denver, Colorado interior designer Margarita Bravo. She serves Denver as well as surrounding areas such as Cherry Hills Village, Englewood, Greenwood Village, and Bow Mar.
For more about MARGARITA BRAVO, click here: https://www.margaritabravo.com/
To learn more about this project, click here:
https://www.margaritabravo.com/portfolio/modern-rustic-bathrooms-colorado/
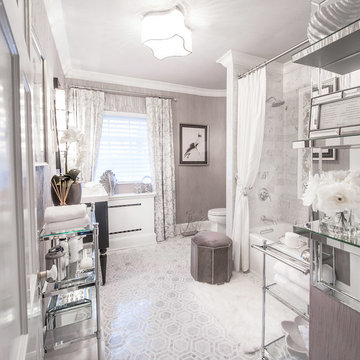
Idées déco pour une salle de bain principale classique de taille moyenne avec une baignoire d'angle, un combiné douche/baignoire, WC à poser, un mur gris, un placard à porte plane, des portes de placard blanches, un carrelage gris, un carrelage blanc, du carrelage en marbre, un sol gris, une cabine de douche avec un rideau, un sol en marbre, un lavabo intégré, un plan de toilette en verre et un plan de toilette blanc.
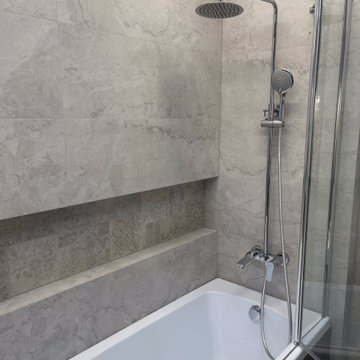
Another project in our collection and a new idea in yours.
In order that the tile decor does not tire and does not catch the eye, you need to choose a tile in one shade. As was done in this project. Plain and patterned tiles are selected in the same shade. Patterned tiles are laid in a niche to highlight it. Also, we recommend choosing glass doors and screens with a narrow frame, this does not overload the appearance, but still remains durable. As a result, we have an airy light design that will not get bored for a long time.
Do you want the same? We perform turnkey bathroom remodeling in New York and are ready to count your project for free. Contact us in any convenient way and get your estimate!
Idées déco de salles de bain avec une baignoire d'angle et un combiné douche/baignoire
4