Idées déco de salles de bain avec une baignoire d'angle et un combiné douche/baignoire
Trier par :
Budget
Trier par:Populaires du jour
41 - 60 sur 2 596 photos
1 sur 3
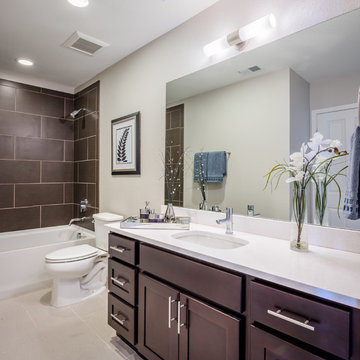
Beautiful, modern layout with storage space in modern looking cabinets.
Cette image montre une petite salle de bain principale minimaliste avec un placard à porte plane, des portes de placard marrons, une baignoire d'angle, un combiné douche/baignoire, WC à poser, un carrelage marron, un mur beige, un lavabo posé, un sol beige et une cabine de douche avec un rideau.
Cette image montre une petite salle de bain principale minimaliste avec un placard à porte plane, des portes de placard marrons, une baignoire d'angle, un combiné douche/baignoire, WC à poser, un carrelage marron, un mur beige, un lavabo posé, un sol beige et une cabine de douche avec un rideau.

The European style shower enclosure adds just enough coverage not to splash but is also comfortable for bubble baths. Stripes are created with alternating subway and penny tile. Plenty of shampoo niches are built to hold an array of hair products for these young teens.
Meghan Thiele Lorenz Photography

Our design studio worked magic on this dated '90s home, turning it into a stylish haven for our delighted clients. Through meticulous design and planning, we executed a refreshing modern transformation, breathing new life into the space.
In this bathroom design, we embraced a bright, airy ambience with neutral palettes accented by playful splashes of beautiful blue. The result is a space that combines serenity and a touch of fun.
---
Project completed by Wendy Langston's Everything Home interior design firm, which serves Carmel, Zionsville, Fishers, Westfield, Noblesville, and Indianapolis.
For more about Everything Home, see here: https://everythinghomedesigns.com/
To learn more about this project, see here:
https://everythinghomedesigns.com/portfolio/shades-of-blue/
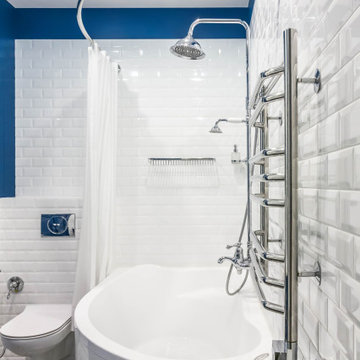
Exemple d'une salle de bain principale chic de taille moyenne avec un placard à porte persienne, des portes de placard bleues, une baignoire d'angle, un combiné douche/baignoire, WC suspendus, un carrelage blanc, des carreaux de céramique, un mur bleu, un sol en carrelage de porcelaine, un sol multicolore et une cabine de douche avec un rideau.
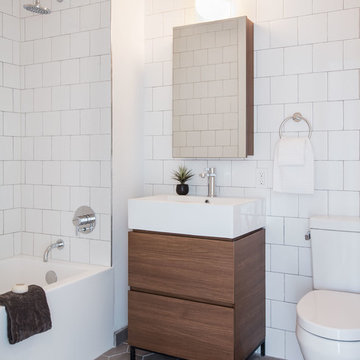
copyright 2019 Brent Bingham Photography
LaurenJayneDesign.com
Cette image montre une salle d'eau design en bois brun avec un placard à porte plane, une baignoire d'angle, un combiné douche/baignoire, WC séparés, un carrelage blanc, un mur blanc, un plan vasque et un sol gris.
Cette image montre une salle d'eau design en bois brun avec un placard à porte plane, une baignoire d'angle, un combiné douche/baignoire, WC séparés, un carrelage blanc, un mur blanc, un plan vasque et un sol gris.
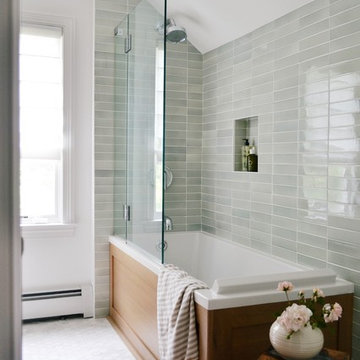
Exemple d'une salle de bain principale chic en bois brun de taille moyenne avec un placard à porte plane, une baignoire d'angle, un combiné douche/baignoire, WC à poser, un carrelage vert, un mur blanc, un sol en marbre, une vasque, un plan de toilette en marbre, un sol blanc, une cabine de douche à porte battante et un plan de toilette gris.
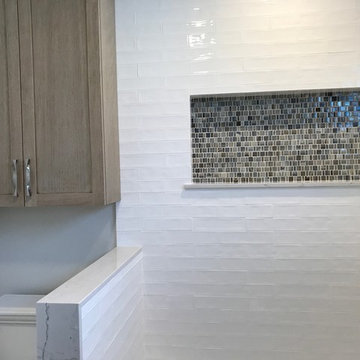
Hand made subway tile on shower tub combo walls.
Glass tile accent in shower niche.
Réalisation d'une salle de bain design en bois clair de taille moyenne pour enfant avec un placard à porte shaker, une baignoire d'angle, un combiné douche/baignoire, WC à poser, un carrelage beige, un carrelage en pâte de verre, un mur beige, un sol en carrelage de porcelaine, un lavabo encastré, un plan de toilette en quartz modifié, un sol beige et une cabine de douche à porte coulissante.
Réalisation d'une salle de bain design en bois clair de taille moyenne pour enfant avec un placard à porte shaker, une baignoire d'angle, un combiné douche/baignoire, WC à poser, un carrelage beige, un carrelage en pâte de verre, un mur beige, un sol en carrelage de porcelaine, un lavabo encastré, un plan de toilette en quartz modifié, un sol beige et une cabine de douche à porte coulissante.
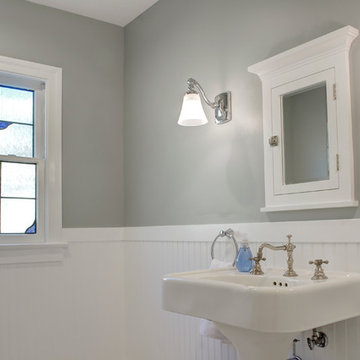
This 1927 Spanish Colonial home was in dire need of an upgraded Master bathroom. We completely gut the bathroom and re-framed the floor because the house had settled over time. The client selected hand crafted 3x6 white tile and we installed them over a full mortar bed in a Subway pattern. We reused the original pedestal sink and tub, but had the tub re-glazed. The shower rod is also original, but we had it dipped in Polish Chrome. We added two wall sconces and a store bought medicine cabinet.
Photos by Jessica Abler, Los Angeles, CA
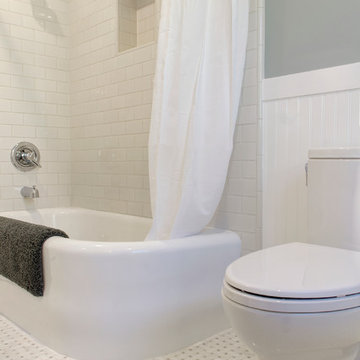
This 1927 Spanish Colonial home was in dire need of an upgraded Master bathroom. We completely gut the bathroom and re-framed the floor because the house had settled over time. The client selected hand crafted 3x6 white tile and we installed them over a full mortar bed in a Subway pattern. We reused the original pedestal sink and tub, but had the tub re-glazed. The shower rod is also original, but we had it dipped in Polish Chrome. We added two wall sconces and a store bought medicine cabinet.
Photos by Jessica Abler, Los Angeles, CA
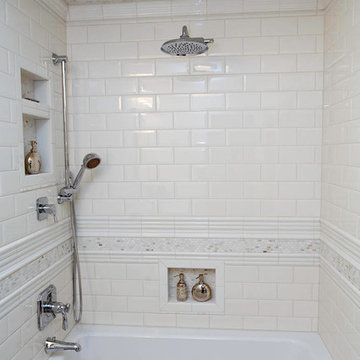
Aménagement d'une salle d'eau classique de taille moyenne avec un placard avec porte à panneau surélevé, des portes de placard blanches, une baignoire d'angle, un combiné douche/baignoire, WC séparés, un mur beige, un sol en carrelage de céramique, un lavabo encastré et un plan de toilette en surface solide.

Kids' bathroom
Cette photo montre une salle de bain rétro en bois brun pour enfant avec un placard avec porte à panneau surélevé, une baignoire d'angle, un combiné douche/baignoire, WC à poser, un carrelage bleu, des carreaux de céramique, un mur blanc, un sol en terrazzo, un lavabo intégré, un plan de toilette en quartz modifié, un sol blanc, un plan de toilette blanc, une niche, meuble simple vasque, meuble-lavabo encastré et un plafond en lambris de bois.
Cette photo montre une salle de bain rétro en bois brun pour enfant avec un placard avec porte à panneau surélevé, une baignoire d'angle, un combiné douche/baignoire, WC à poser, un carrelage bleu, des carreaux de céramique, un mur blanc, un sol en terrazzo, un lavabo intégré, un plan de toilette en quartz modifié, un sol blanc, un plan de toilette blanc, une niche, meuble simple vasque, meuble-lavabo encastré et un plafond en lambris de bois.
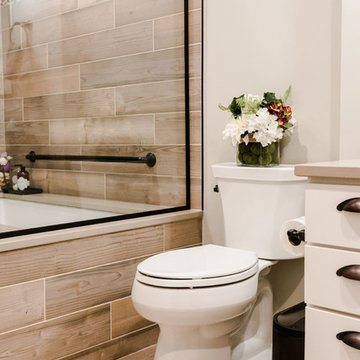
This master bath remodel features a beautiful corner tub inside a walk-in shower. The side of the tub also doubles as a shower bench and has access to multiple grab bars for easy accessibility and an aging in place lifestyle. With beautiful wood grain porcelain tile in the flooring and shower surround, and venetian pebble accents and shower pan, this updated bathroom is the perfect mix of function and luxury.
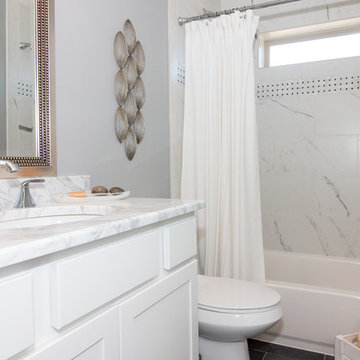
Inspiration pour une salle de bain traditionnelle de taille moyenne pour enfant avec un placard à porte shaker, des portes de placard blanches, une baignoire d'angle, un combiné douche/baignoire, WC séparés, un mur gris, un lavabo encastré, un plan de toilette en marbre, un carrelage gris, des carreaux de porcelaine, un sol en carrelage de porcelaine et un sol gris.
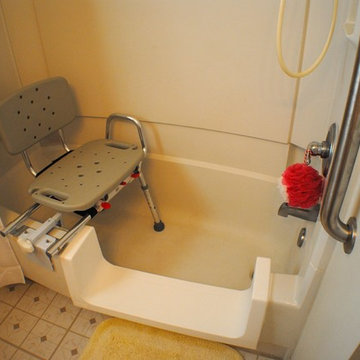
Réalisation d'une salle de bain tradition de taille moyenne avec une baignoire d'angle, un combiné douche/baignoire, un mur beige, un sol en vinyl, un sol multicolore et une cabine de douche avec un rideau.
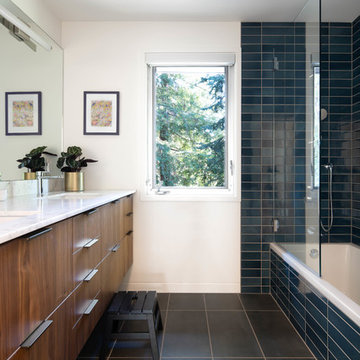
Réalisation d'une salle de bain vintage en bois brun avec un placard à porte plane, une baignoire d'angle, un combiné douche/baignoire, un carrelage bleu, un mur blanc, un lavabo encastré, un sol noir, aucune cabine et un plan de toilette blanc.
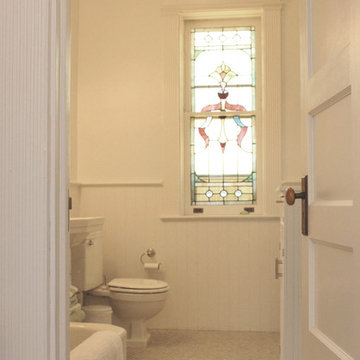
This vintage bathroom was refreshed with a new matching toilet, matching cabinetry and new tile.
Cette photo montre une salle d'eau chic de taille moyenne avec WC séparés, des portes de placard blanches, une baignoire d'angle, un combiné douche/baignoire, un sol en carrelage de céramique, un lavabo de ferme, un sol gris, une cabine de douche avec un rideau, une fenêtre, meuble simple vasque, meuble-lavabo sur pied et un carrelage blanc.
Cette photo montre une salle d'eau chic de taille moyenne avec WC séparés, des portes de placard blanches, une baignoire d'angle, un combiné douche/baignoire, un sol en carrelage de céramique, un lavabo de ferme, un sol gris, une cabine de douche avec un rideau, une fenêtre, meuble simple vasque, meuble-lavabo sur pied et un carrelage blanc.

Photo by Bret Gum
Wallpaper by Farrow & Ball
Vintage washstand converted to vanity with drop-in sink
Vintage medicine cabinets
Sconces by Rejuvenation
White small hex tile flooring
White wainscoting with green chair rail
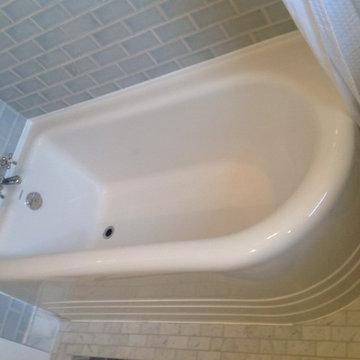
Americh Bow tub
Inspiration pour une petite salle de bain traditionnelle avec un plan vasque, un placard à porte plane, des portes de placard grises, une baignoire d'angle, un combiné douche/baignoire, un carrelage bleu, un mur bleu et un sol en marbre.
Inspiration pour une petite salle de bain traditionnelle avec un plan vasque, un placard à porte plane, des portes de placard grises, une baignoire d'angle, un combiné douche/baignoire, un carrelage bleu, un mur bleu et un sol en marbre.
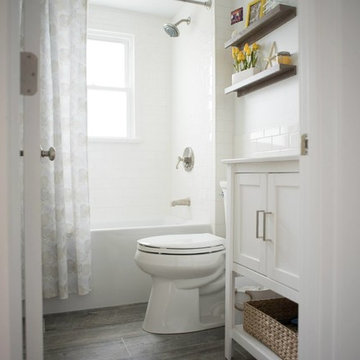
Inspiration pour une salle d'eau marine de taille moyenne avec un placard à porte shaker, des portes de placard blanches, une baignoire d'angle, un combiné douche/baignoire, un carrelage blanc, un carrelage métro, un mur blanc, un sol en carrelage de porcelaine et un lavabo intégré.

This bathroom needed some major updating and style. My goal was to bring in better storage solutions while also highlighting the architecture of this quirky space. By removing the wall that divided the entry from the tub and flipping the entry door to open the other direction the space appears twice as large and created a much better flow. This layout change also allowed for a larger vanity
Idées déco de salles de bain avec une baignoire d'angle et un combiné douche/baignoire
3