Idées déco de salles de bain avec une baignoire en alcôve et un plan vasque
Trier par :
Budget
Trier par:Populaires du jour
101 - 120 sur 1 211 photos
1 sur 3
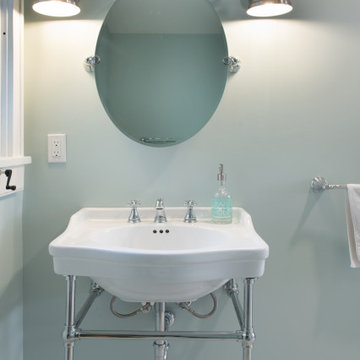
Traditional full bath in this Tudor home features white porcelain console sink and chrome fixtures.
Idées déco pour une petite salle de bain classique avec des portes de placard blanches, une baignoire en alcôve, un combiné douche/baignoire, un mur bleu, un sol en carrelage de porcelaine, un plan vasque, un sol blanc, une cabine de douche à porte coulissante et meuble simple vasque.
Idées déco pour une petite salle de bain classique avec des portes de placard blanches, une baignoire en alcôve, un combiné douche/baignoire, un mur bleu, un sol en carrelage de porcelaine, un plan vasque, un sol blanc, une cabine de douche à porte coulissante et meuble simple vasque.
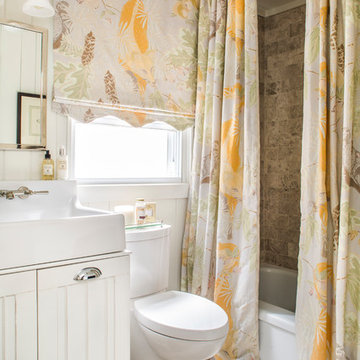
As a nod to the mountain location, we custom designed this woodland creature print and made a roman shade with a curved detail on the bottom to give the space character. The beautiful farm style console sink modernized the plumbing but maintained the cottage aesthetic of the bath. Photo by Jeff Herr Photography.
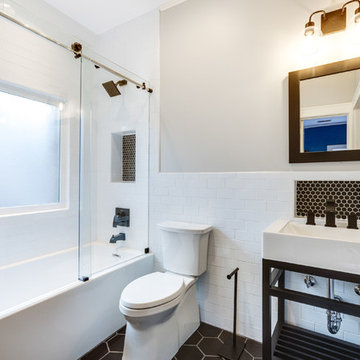
@205photography
Creating charm in this 1920's home was the main focus for this reno. We turned an outdated bathroom that hadn't been updated in decades into a welcoming space for guests and children for this growing family.
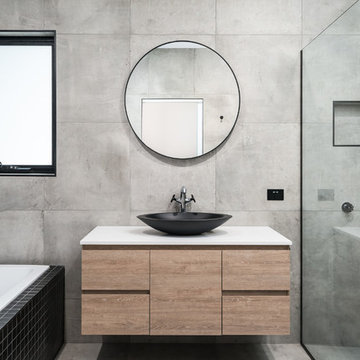
Anjie Blair Photography
Idées déco pour une douche en alcôve principale contemporaine en bois clair de taille moyenne avec une baignoire en alcôve, un carrelage gris, un carrelage noir, des carreaux de porcelaine, un mur gris, un sol en carrelage de porcelaine, un plan vasque, un plan de toilette en surface solide, un sol gris, aucune cabine, un plan de toilette blanc et un placard à porte plane.
Idées déco pour une douche en alcôve principale contemporaine en bois clair de taille moyenne avec une baignoire en alcôve, un carrelage gris, un carrelage noir, des carreaux de porcelaine, un mur gris, un sol en carrelage de porcelaine, un plan vasque, un plan de toilette en surface solide, un sol gris, aucune cabine, un plan de toilette blanc et un placard à porte plane.

Bodoum Photographie
Idée de décoration pour une petite salle d'eau minimaliste en bois clair avec un placard à porte plane, une baignoire en alcôve, un combiné douche/baignoire, WC à poser, un carrelage blanc, un mur vert, un sol en carrelage de céramique, un plan de toilette en quartz, un plan de toilette blanc, un sol gris, un carrelage métro et un plan vasque.
Idée de décoration pour une petite salle d'eau minimaliste en bois clair avec un placard à porte plane, une baignoire en alcôve, un combiné douche/baignoire, WC à poser, un carrelage blanc, un mur vert, un sol en carrelage de céramique, un plan de toilette en quartz, un plan de toilette blanc, un sol gris, un carrelage métro et un plan vasque.
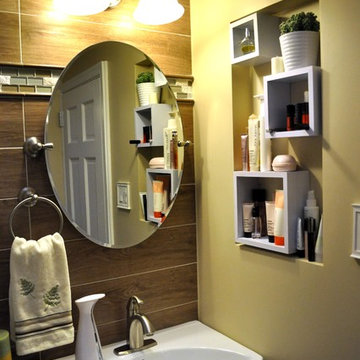
Renovated Bathroom - We added this open storage niche next to the vanity. The addition of shadow boxes added depth and shelving to the storage area. They also transformed it into functional art.
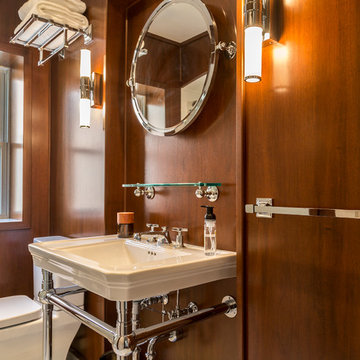
Design by Frank B. Pirrello, Photos by Larry Peplin
Cette image montre une petite salle de bain principale minimaliste en bois foncé avec une baignoire en alcôve, un combiné douche/baignoire, WC séparés, un mur marron, un sol en marbre, un plan vasque, un sol blanc et une cabine de douche à porte coulissante.
Cette image montre une petite salle de bain principale minimaliste en bois foncé avec une baignoire en alcôve, un combiné douche/baignoire, WC séparés, un mur marron, un sol en marbre, un plan vasque, un sol blanc et une cabine de douche à porte coulissante.
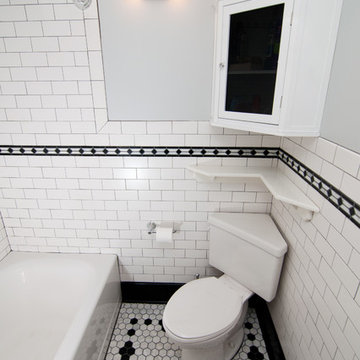
Cette photo montre une petite salle d'eau chic avec une baignoire en alcôve, un combiné douche/baignoire, WC séparés, un carrelage blanc, un carrelage métro, un mur gris, un plan vasque, un sol gris et une cabine de douche avec un rideau.
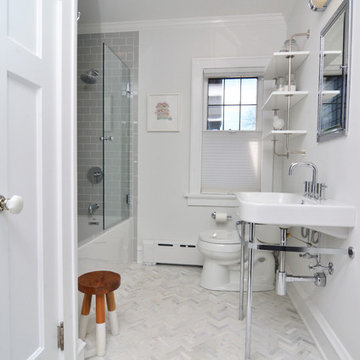
Hayley McCormick
Idées déco pour une petite salle de bain classique avec un placard sans porte, une baignoire en alcôve, un combiné douche/baignoire, WC séparés, un carrelage gris, un carrelage métro, un mur blanc, un sol en marbre et un plan vasque.
Idées déco pour une petite salle de bain classique avec un placard sans porte, une baignoire en alcôve, un combiné douche/baignoire, WC séparés, un carrelage gris, un carrelage métro, un mur blanc, un sol en marbre et un plan vasque.
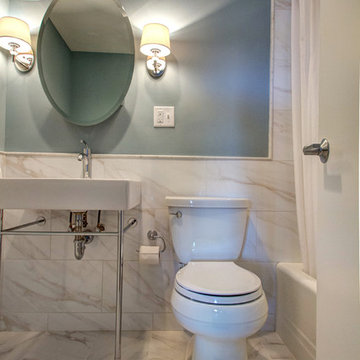
Master Bathroom with a light and bright upgrade. Another porcelain tile to look like a statuary/calcatta oro marble. 12x24 horizontal brick pattern carries thru wainscot and tub/shower walls. A simple sink and toilet combined with an elegant light fixture and oval mirror compliment the same layout of the other bathroom.
Fountain City Studios
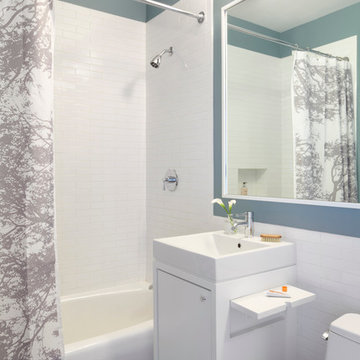
Corian vanity with fold-up shelf.
Photo: Mikiko Kikuyama
Idée de décoration pour une petite douche en alcôve minimaliste avec un plan vasque, un placard à porte plane, des portes de placard blanches, un plan de toilette en surface solide, une baignoire en alcôve, WC à poser, un carrelage blanc et un sol en calcaire.
Idée de décoration pour une petite douche en alcôve minimaliste avec un plan vasque, un placard à porte plane, des portes de placard blanches, un plan de toilette en surface solide, une baignoire en alcôve, WC à poser, un carrelage blanc et un sol en calcaire.
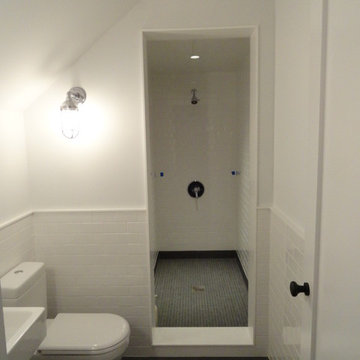
Aménagement d'une petite salle de bain classique en bois brun avec un placard sans porte, une baignoire en alcôve, WC séparés, un mur blanc, un sol en ardoise, un plan vasque et un sol noir.
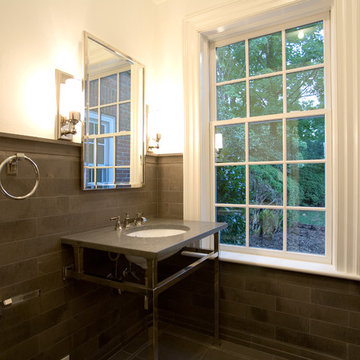
Beautiful tile in earthly tones on the walls and floor of this guest bath.
Idées déco pour une petite salle d'eau classique avec une baignoire en alcôve, un combiné douche/baignoire, WC séparés, un carrelage beige, des carreaux de céramique, un mur beige, un sol en carrelage de céramique, un plan vasque, un plan de toilette en granite, un sol gris et une cabine de douche avec un rideau.
Idées déco pour une petite salle d'eau classique avec une baignoire en alcôve, un combiné douche/baignoire, WC séparés, un carrelage beige, des carreaux de céramique, un mur beige, un sol en carrelage de céramique, un plan vasque, un plan de toilette en granite, un sol gris et une cabine de douche avec un rideau.

Design Firm’s Name: The Vrindavan Project
Design Firm’s Phone Numbers: +91 9560107193 / +91 124 4000027 / +91 9560107194
Design Firm’s Email: ranjeet.mukherjee@gmail.com / thevrindavanproject@gmail.com
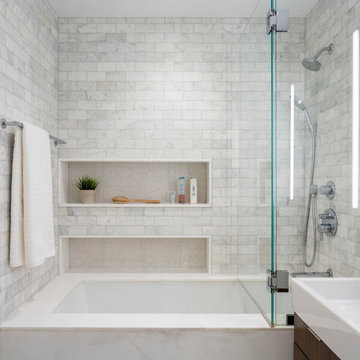
Idées déco pour une salle de bain contemporaine en bois foncé avec un placard à porte plane, une baignoire en alcôve, un combiné douche/baignoire, un carrelage blanc, un carrelage métro, un mur blanc, un plan vasque et aucune cabine.
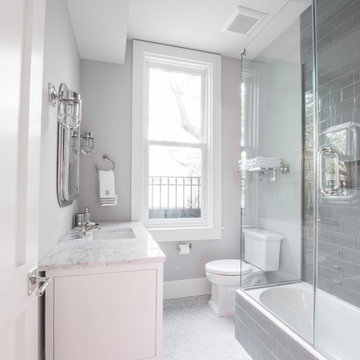
Visual Etiquette
Aménagement d'une petite salle de bain classique avec un plan vasque, un plan de toilette en marbre, une baignoire en alcôve, un combiné douche/baignoire, WC séparés, un carrelage gris, un carrelage en pâte de verre, un mur gris et un sol en marbre.
Aménagement d'une petite salle de bain classique avec un plan vasque, un plan de toilette en marbre, une baignoire en alcôve, un combiné douche/baignoire, WC séparés, un carrelage gris, un carrelage en pâte de verre, un mur gris et un sol en marbre.
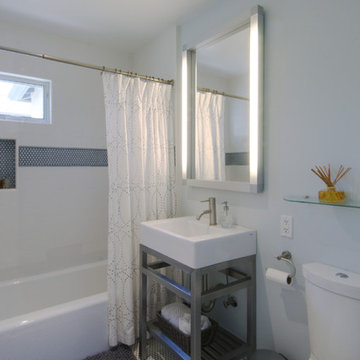
The original home was a tiny 1000 square foot house that had been built in the 40's and never had been updated, typical of many of Los Angeles' post-war neighborhoods. By converting the attached single-car garage into living space and strategically re-configuring walls, we accomplished an open floor plan that dramatically increased the spaciousness of the house, while sticking to a limited budget.
To minimize the environmental impact of our project, we donated and reused materials as much as possible, and chose new finishes such as bamboo and cork floors, and Kirei board. The durability and recycled content of materials were also considered in their selection.
Energy efficiency was also a concern. Thus appliances and heating systems were selected for their efficiency, and LED lighting was installed in the kitchen.
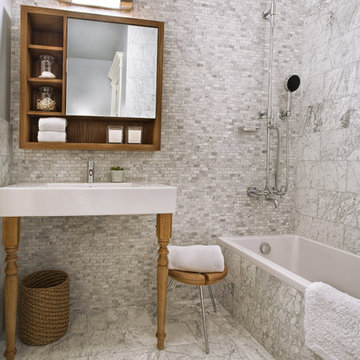
Cette photo montre une salle de bain tendance de taille moyenne avec une baignoire en alcôve, un plan vasque, du carrelage en marbre, un sol en marbre et un sol multicolore.
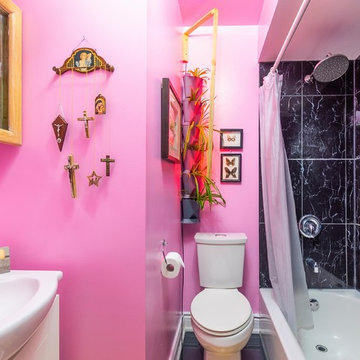
Our client wanted to have some fun in the bathroom so we went bold with "80's Pink" wall and black tile work. To soften the look, natural wood, plants and framed butterflies were incorporated into the decor.
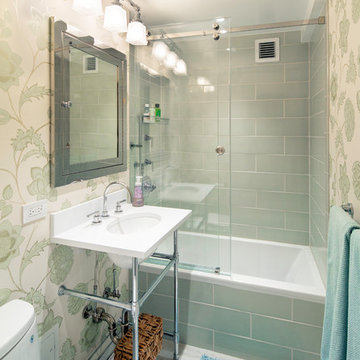
Exemple d'une salle d'eau chic de taille moyenne avec une baignoire en alcôve, un combiné douche/baignoire, WC à poser, un carrelage vert, un mur multicolore, un plan vasque, un plan de toilette en surface solide, un sol blanc, une cabine de douche à porte coulissante et un plan de toilette blanc.
Idées déco de salles de bain avec une baignoire en alcôve et un plan vasque
6