Idées déco de salles de bain avec une baignoire en alcôve et un plan vasque
Trier par :
Budget
Trier par:Populaires du jour
121 - 140 sur 1 211 photos
1 sur 3
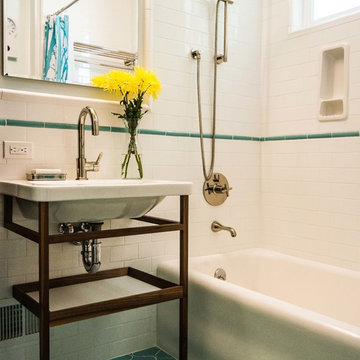
Frederic Zerah
Idée de décoration pour une salle de bain bohème en bois brun avec un plan vasque, une baignoire en alcôve, un combiné douche/baignoire, WC séparés, un carrelage multicolore, des carreaux de céramique, un mur bleu et un sol en carrelage de céramique.
Idée de décoration pour une salle de bain bohème en bois brun avec un plan vasque, une baignoire en alcôve, un combiné douche/baignoire, WC séparés, un carrelage multicolore, des carreaux de céramique, un mur bleu et un sol en carrelage de céramique.

Cette image montre une salle de bain principale traditionnelle avec un plan de toilette en marbre, un carrelage métro, un combiné douche/baignoire, un plan vasque, un sol en carrelage de terre cuite, une baignoire en alcôve, un mur noir et un carrelage noir et blanc.

Idée de décoration pour une grande salle de bain blanche et bois design en bois clair pour enfant avec un placard à porte plane, un combiné douche/baignoire, WC suspendus, un carrelage blanc, carrelage mural, un mur blanc, un sol en carrelage de terre cuite, un plan vasque, un sol blanc, meuble simple vasque et une baignoire en alcôve.

Inspiration pour une salle de bain design avec un placard à porte plane, des portes de placard blanches, une baignoire en alcôve, un carrelage blanc, sol en béton ciré, un plan vasque, un sol gris, meuble simple vasque et meuble-lavabo suspendu.
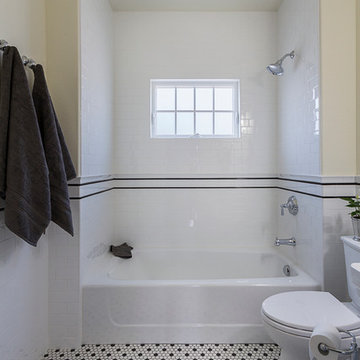
The Guest Bathroom bathtub was relocated to be under the window, which is the only new window in the house. This window has insulating, frosted glass to provide privacy and to keep out cold drafts.
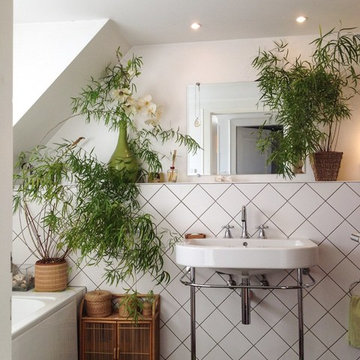
Cette image montre une salle de bain principale asiatique de taille moyenne avec un plan vasque, un carrelage blanc, un mur blanc, une baignoire en alcôve et parquet foncé.
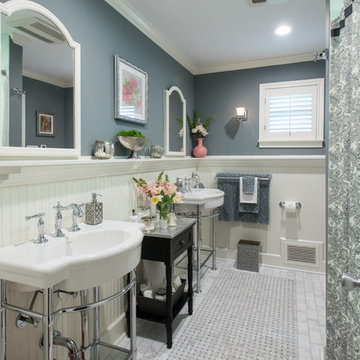
MASTER BATH- Interior Design and Styling by Dona Rosene Interiors.
Photography by Michael Hunter.
Exemple d'une salle de bain principale et grise et blanche chic de taille moyenne avec un plan vasque, une baignoire en alcôve, un combiné douche/baignoire, un carrelage blanc, un mur gris, un sol en marbre et une cabine de douche avec un rideau.
Exemple d'une salle de bain principale et grise et blanche chic de taille moyenne avec un plan vasque, une baignoire en alcôve, un combiné douche/baignoire, un carrelage blanc, un mur gris, un sol en marbre et une cabine de douche avec un rideau.
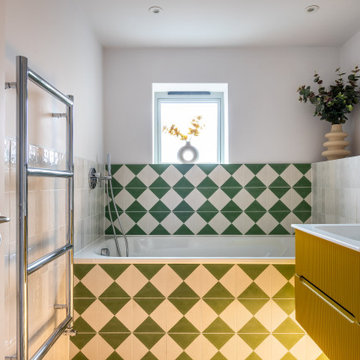
Idée de décoration pour une salle de bain design avec un placard à porte plane, des portes de placard jaunes, une baignoire en alcôve, un carrelage vert, un carrelage blanc, un mur blanc, un plan vasque, meuble simple vasque et meuble-lavabo suspendu.
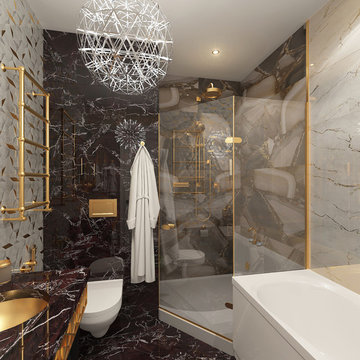
Inspiration pour une salle d'eau traditionnelle de taille moyenne avec un placard sans porte, des portes de placard marrons, une douche d'angle, WC suspendus, un carrelage multicolore, du carrelage en marbre, un mur multicolore, un sol en marbre, un plan de toilette en marbre, un sol marron, une cabine de douche à porte battante, un plan de toilette marron, une baignoire en alcôve et un plan vasque.
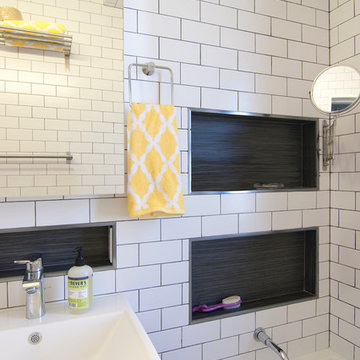
gut renovation of new bathroom. white subway tile with dark gray charcoal grout. porcelain dark gray charcoal floor, rain shower head, recessed niches, floating white oak vanity, polished chrome fixtures
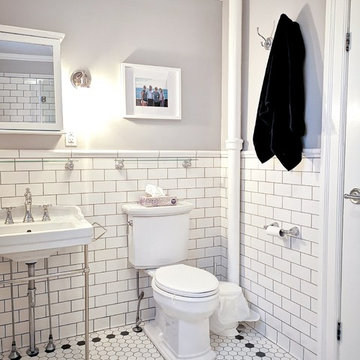
Aménagement d'une salle d'eau classique de taille moyenne avec WC séparés, un carrelage blanc, un carrelage métro, un mur gris, un sol en carrelage de porcelaine, un plan vasque, un sol blanc, un plan de toilette gris, une baignoire en alcôve, un combiné douche/baignoire et une cabine de douche à porte battante.
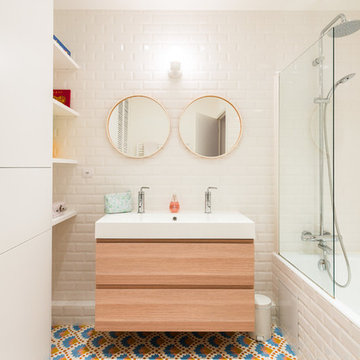
Salle de bain enfants : carrelage sol Carocim / Petit Pan, meuble vasque et applique Ikéa
photos Cyrille Robin
Cette image montre une salle d'eau nordique en bois clair de taille moyenne avec des carreaux de céramique, un mur blanc, carreaux de ciment au sol, un plan vasque, un placard à porte plane, un combiné douche/baignoire, un carrelage blanc, un sol multicolore, aucune cabine et une baignoire en alcôve.
Cette image montre une salle d'eau nordique en bois clair de taille moyenne avec des carreaux de céramique, un mur blanc, carreaux de ciment au sol, un plan vasque, un placard à porte plane, un combiné douche/baignoire, un carrelage blanc, un sol multicolore, aucune cabine et une baignoire en alcôve.
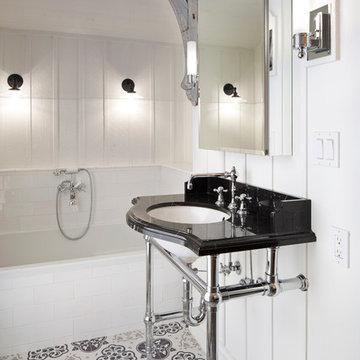
Idée de décoration pour une salle d'eau tradition de taille moyenne avec un mur blanc, une baignoire en alcôve, un carrelage blanc, un carrelage métro, un plan vasque, un combiné douche/baignoire, un sol en carrelage de porcelaine, un plan de toilette en surface solide, un sol multicolore et une cabine de douche avec un rideau.
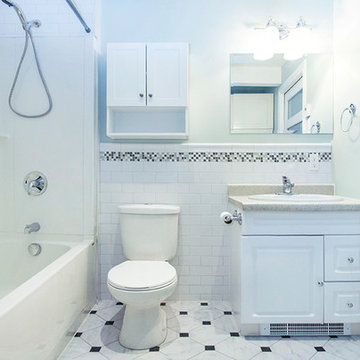
Marie Eve Bergeron
Exemple d'une petite salle de bain rétro avec des portes de placard blanches, une baignoire en alcôve, un combiné douche/baignoire, WC séparés, des carreaux de céramique, un mur vert, un sol en carrelage de céramique, un plan vasque et un plan de toilette en stratifié.
Exemple d'une petite salle de bain rétro avec des portes de placard blanches, une baignoire en alcôve, un combiné douche/baignoire, WC séparés, des carreaux de céramique, un mur vert, un sol en carrelage de céramique, un plan vasque et un plan de toilette en stratifié.
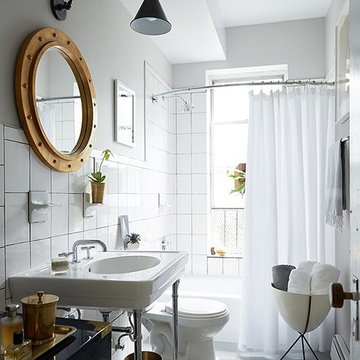
The Finished Bathroom AFTER: A new large round mirror above the sink gave the room some much-needed personality and creates the illusion of more space. To install the new mirror I unscrewed the door of the old medicine cabinet from the wall. With the door gone I hung the mirror right over the recessed part of the cabinet, rendering it inaccessible for daily use, but luckily we’d added storage elsewhere.
Next, I switched out the old light for this cool long-arm sconce. I feel pretty comfortable changing out light fixtures, but if you’re not, definitely hire a pro to help. Both of these simple changes are great solutions for renters! Just rehang the original light and the mirrored door when you leave.
To finish things off, a couple of sleek new hooks were added to the wall for hanging towels or robes. By far the best part of the entire process was welcoming my friends to their new and improved bathroom!
Photo by Manuel Rodriguez
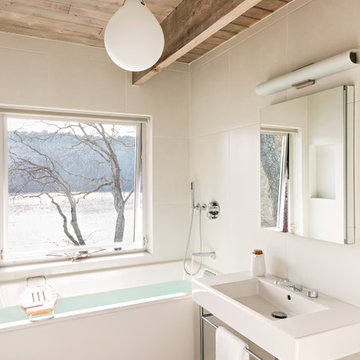
Overthinking a situation isn’t always a bad thing, particularly when the home in question is one in which the past is suddenly meeting the present. Originally designed by Finnish architect Olav Hammarstrom in 1952 for fellow architect Eero Saarinen, this unique home recently received its first transformation in decades. Still in its 1950s skin, it was completely gutted, inside and out. It was a serious undertaking, as the homeowner wanted modern upgrades, while keeping an eye toward retaining the home’s 1950s charm. She had a vision for her home, and she stuck to it from beginning to end.
Perched on a rise of land and overlooking the tranquil Wellfleet Herring Pond, the home initially appears split, with the guest house on the left, and the main house of the right, but both ends are connected with a breezeway. The original home’s bones were in good shape, but many upgrades and replacements were necessary to bring the house up to date.
New siding, roofing, gutters, insulation and mechanical systems were all replaced. Doors and windows with metal frames were custom made by a company in Long Island that fabricates doors for office buildings. Modern heating and cooling systems were added, and the three bathrooms were all updated. The footprint of the home remained unchanged. Inside, the only expansion was more closet space.
The attention to detail in retaining the 50s-style look took a lot of online searching, from handles and knobs to lighting fixtures, with bits and pieces arriving from all over the world, including a doorstop from New Zealand. The homeowner selected many of the fixtures herself, while a very detail-oriented foreman exhaustively researched as well, looking for just the right piece for each and every location.
High-end appliances were purchased to modernize the kitchen and all of the old cabinetry was removed, replaced and refaced with NUVACOR, a versatile surfacing material that not only provided a sleek, modern look, but added convenience and ease of use.
Bare, wood-beamed ceilings throughout give a nod to the home’s natural surroundings, while the main living area (formerly a fisherman’s cabin), with a brick fireplace, was completely trimmed in walnut, while multiple windows of varying sizes welcome sunlight to brighten the home. Here, the sheetrock ceiling with faux rafters provides an interesting and room-brightening feature.
Behind the house sits the serene pond, which can now be enjoyed from the stunning new deck. Here, decking material was not laid out side by side, as it typically is but, instead, meticulously laid out on edge, creating an unusual and eye-catching effect. A railing of tempered glass panels allows unobstructed views of the surrounding natural beauty, and keeps consistent with the open, airy feel of the place. A new outdoor shower is accessible via the deck and left open to the wilderness and the pond below, completing the bold yet sophisticated feeling of this retro-modern home.
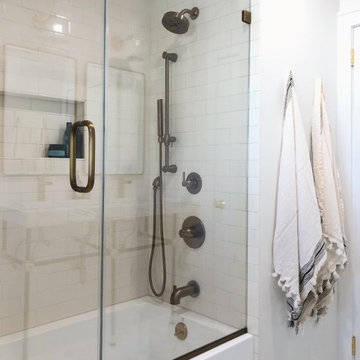
Réalisation d'une salle de bain design de taille moyenne avec des portes de placard blanches, une baignoire en alcôve, un combiné douche/baignoire, WC à poser, un carrelage blanc, des carreaux de céramique, un mur blanc, un sol en marbre, un plan vasque, un plan de toilette en marbre, un sol gris, une cabine de douche à porte battante, meuble double vasque et meuble-lavabo sur pied.
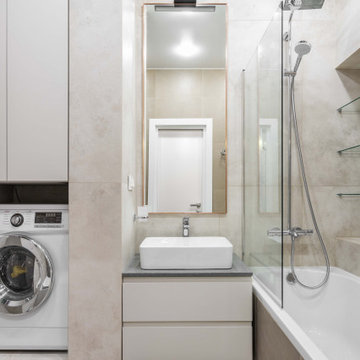
Réalisation d'une petite salle de bain principale design avec une baignoire en alcôve, WC suspendus, un sol en carrelage de porcelaine, un plan vasque, une cabine de douche avec un rideau, meuble simple vasque et meuble-lavabo suspendu.
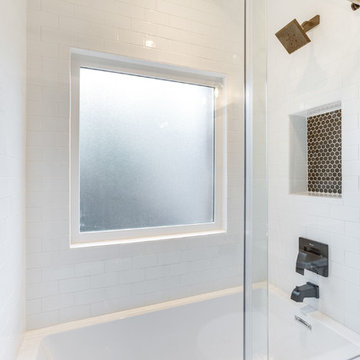
@205photography
Creating charm in this 1920's home was the main focus for this reno. We turned an outdated bathroom that hadn't been updated in decades into a welcoming space for guests and children for this growing family.
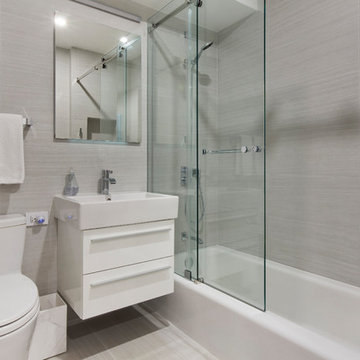
Grey and white bathroom features white high-gloss vanity and white tub with sliding glass barn door.
Réalisation d'une salle de bain principale design de taille moyenne avec une baignoire en alcôve, un combiné douche/baignoire, un sol en marbre, une cabine de douche à porte coulissante, un placard à porte plane, des portes de placard blanches, WC séparés, un carrelage blanc, du carrelage en marbre, un mur gris, un plan vasque et un sol blanc.
Réalisation d'une salle de bain principale design de taille moyenne avec une baignoire en alcôve, un combiné douche/baignoire, un sol en marbre, une cabine de douche à porte coulissante, un placard à porte plane, des portes de placard blanches, WC séparés, un carrelage blanc, du carrelage en marbre, un mur gris, un plan vasque et un sol blanc.
Idées déco de salles de bain avec une baignoire en alcôve et un plan vasque
7