Idées déco de salles de bain avec une baignoire en alcôve et un plan vasque
Trier par :
Budget
Trier par:Populaires du jour
161 - 180 sur 1 211 photos
1 sur 3
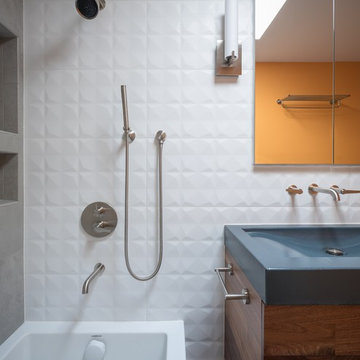
A small guest bath in this Lakewood mid century was updated to be much more user friendly but remain true to the aesthetic of the home. A custom wall-hung walnut vanity with linear asymmetrical holly inlays sits beneath a custom blue concrete sinktop. The entire vanity wall and shower is tiled in a unique textured Porcelanosa tile in white.
Tim Gormley, TG Image
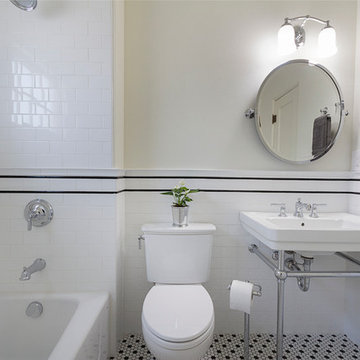
The Guest Bathroom fixture and tile selection recall the décor of the early 1940’s.
Idée de décoration pour une petite salle d'eau craftsman avec une baignoire en alcôve, un combiné douche/baignoire, WC séparés, un carrelage noir et blanc, un carrelage métro, un mur blanc, un sol en carrelage de céramique, un plan vasque et un sol multicolore.
Idée de décoration pour une petite salle d'eau craftsman avec une baignoire en alcôve, un combiné douche/baignoire, WC séparés, un carrelage noir et blanc, un carrelage métro, un mur blanc, un sol en carrelage de céramique, un plan vasque et un sol multicolore.
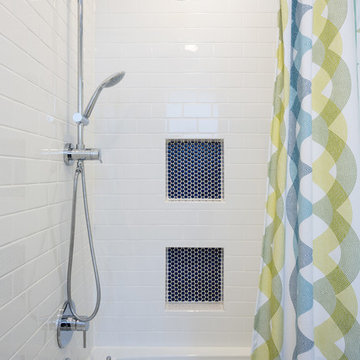
Pops of color and repeated geometry create a cohesive design.
photography by Tyler Mallory || www.tylermallory.com
Cette photo montre une salle de bain chic de taille moyenne pour enfant avec un placard en trompe-l'oeil, des portes de placard blanches, une baignoire en alcôve, un combiné douche/baignoire, WC séparés, un carrelage bleu, des carreaux de céramique, un mur blanc, un sol en carrelage de porcelaine et un plan vasque.
Cette photo montre une salle de bain chic de taille moyenne pour enfant avec un placard en trompe-l'oeil, des portes de placard blanches, une baignoire en alcôve, un combiné douche/baignoire, WC séparés, un carrelage bleu, des carreaux de céramique, un mur blanc, un sol en carrelage de porcelaine et un plan vasque.
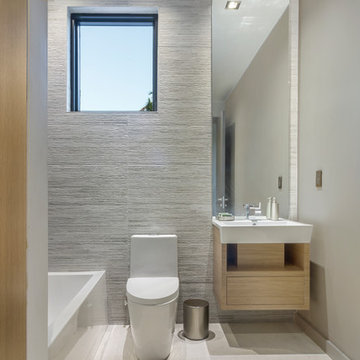
Idée de décoration pour une salle d'eau design en bois clair avec un placard à porte plane, une baignoire en alcôve, un carrelage gris, un mur gris, un plan vasque et un sol gris.
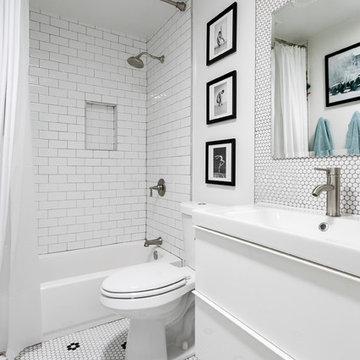
Idée de décoration pour une salle d'eau design avec un placard à porte plane, des portes de placard blanches, un combiné douche/baignoire, WC séparés, un carrelage blanc, mosaïque, un mur blanc, un sol en carrelage de terre cuite, un plan vasque, un sol blanc, une cabine de douche avec un rideau et une baignoire en alcôve.
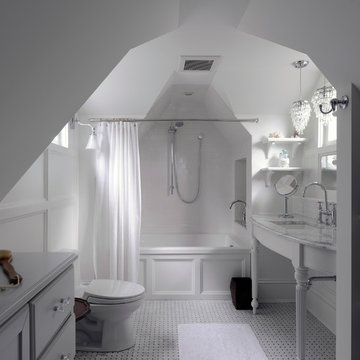
Gordon King Photography
Exemple d'une petite salle de bain chic avec une baignoire en alcôve, un combiné douche/baignoire, WC à poser, un carrelage métro, un mur blanc, un plan vasque, un plan de toilette en marbre et des portes de placard blanches.
Exemple d'une petite salle de bain chic avec une baignoire en alcôve, un combiné douche/baignoire, WC à poser, un carrelage métro, un mur blanc, un plan vasque, un plan de toilette en marbre et des portes de placard blanches.
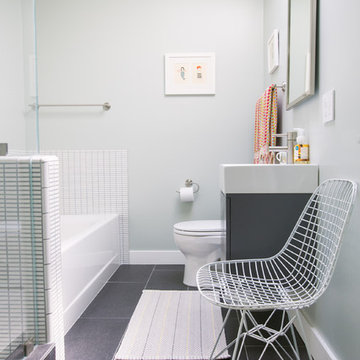
Photo: Nanette Wong © 2014 Houzz
Cette image montre une salle de bain grise et blanche design avec un plan vasque, un placard à porte plane, des portes de placard grises, une baignoire en alcôve, un carrelage blanc, un mur gris et un sol gris.
Cette image montre une salle de bain grise et blanche design avec un plan vasque, un placard à porte plane, des portes de placard grises, une baignoire en alcôve, un carrelage blanc, un mur gris et un sol gris.
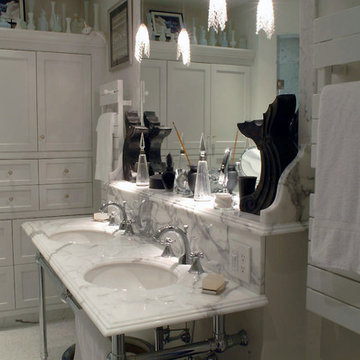
Réalisation d'une petite salle de bain principale design avec un placard à porte shaker, des portes de placard blanches, une baignoire en alcôve, du carrelage en marbre, un mur gris, un sol en carrelage de terre cuite et un plan vasque.
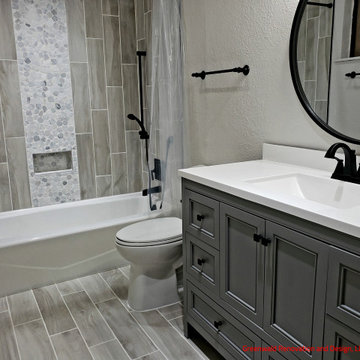
Complete bathroom remodel.
Idées déco pour une salle de bain principale contemporaine de taille moyenne avec un placard avec porte à panneau encastré, des portes de placard grises, une baignoire en alcôve, un combiné douche/baignoire, WC séparés, un carrelage beige, des carreaux de céramique, un mur blanc, un sol en carrelage de céramique, un plan vasque, un plan de toilette en surface solide, un sol beige, une cabine de douche avec un rideau, un plan de toilette blanc, un banc de douche, meuble simple vasque et meuble-lavabo sur pied.
Idées déco pour une salle de bain principale contemporaine de taille moyenne avec un placard avec porte à panneau encastré, des portes de placard grises, une baignoire en alcôve, un combiné douche/baignoire, WC séparés, un carrelage beige, des carreaux de céramique, un mur blanc, un sol en carrelage de céramique, un plan vasque, un plan de toilette en surface solide, un sol beige, une cabine de douche avec un rideau, un plan de toilette blanc, un banc de douche, meuble simple vasque et meuble-lavabo sur pied.
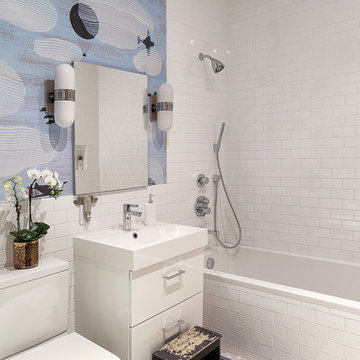
Idée de décoration pour une salle de bain tradition avec un placard à porte plane, des portes de placard blanches, une baignoire en alcôve, un combiné douche/baignoire, WC séparés, un carrelage blanc, un carrelage métro, un sol en carrelage de terre cuite et un plan vasque.
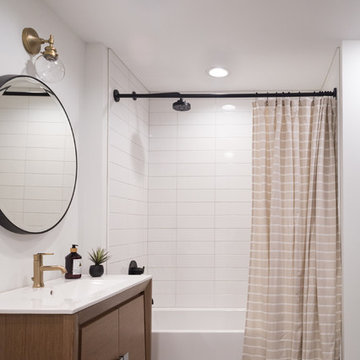
Cette photo montre une salle de bain tendance en bois brun avec un placard à porte plane, une baignoire en alcôve, un combiné douche/baignoire, un carrelage blanc, un mur blanc, un plan vasque, un sol gris et une cabine de douche avec un rideau.
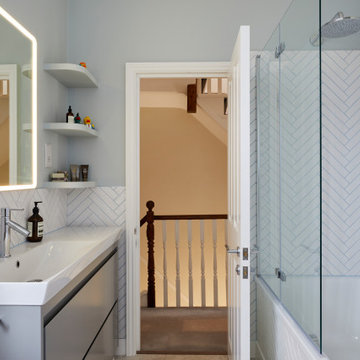
Exemple d'une petite salle de bain grise et blanche tendance pour enfant avec un placard à porte plane, des portes de placard grises, une baignoire en alcôve, un combiné douche/baignoire, WC suspendus, un carrelage blanc, des carreaux de céramique, un mur bleu, un sol en carrelage de porcelaine, un plan vasque, un sol gris, meuble simple vasque et meuble-lavabo encastré.
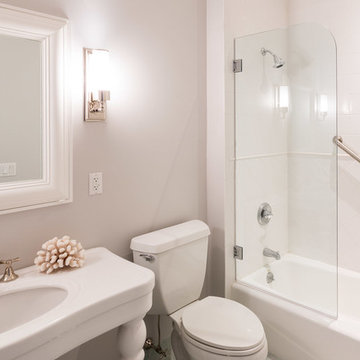
Classic Design. Simple. Refined.
Ming stone on floor. Waterworks Classic Sink. Shell Accents.
Shower is accented by Euro Splash Panel with soft curve.
Photo Credit: Laura S. Wilson http://lauraswilson.com
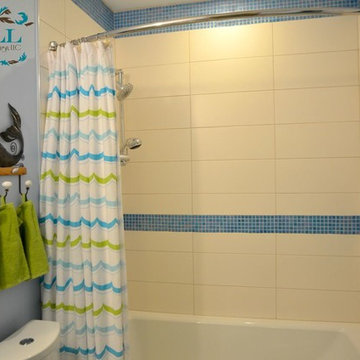
Réalisation d'une salle de bain minimaliste de taille moyenne pour enfant avec un placard à porte plane, des portes de placard blanches, une baignoire en alcôve, un combiné douche/baignoire, WC séparés, un carrelage beige, des carreaux de porcelaine, un mur bleu, un sol en carrelage de porcelaine, un plan de toilette en surface solide et un plan vasque.

Inspiration pour une salle de bain traditionnelle avec une baignoire en alcôve, un combiné douche/baignoire, WC à poser, un carrelage blanc, un carrelage métro, un mur blanc, un plan vasque, un sol gris, une cabine de douche avec un rideau, une niche, meuble simple vasque et un plafond voûté.
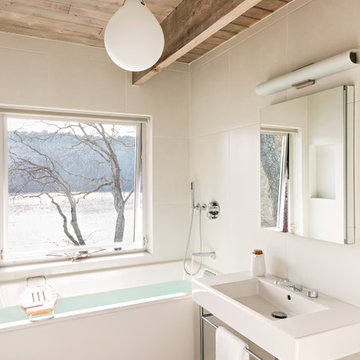
Overthinking a situation isn’t always a bad thing, particularly when the home in question is one in which the past is suddenly meeting the present. Originally designed by Finnish architect Olav Hammarstrom in 1952 for fellow architect Eero Saarinen, this unique home recently received its first transformation in decades. Still in its 1950s skin, it was completely gutted, inside and out. It was a serious undertaking, as the homeowner wanted modern upgrades, while keeping an eye toward retaining the home’s 1950s charm. She had a vision for her home, and she stuck to it from beginning to end.
Perched on a rise of land and overlooking the tranquil Wellfleet Herring Pond, the home initially appears split, with the guest house on the left, and the main house of the right, but both ends are connected with a breezeway. The original home’s bones were in good shape, but many upgrades and replacements were necessary to bring the house up to date.
New siding, roofing, gutters, insulation and mechanical systems were all replaced. Doors and windows with metal frames were custom made by a company in Long Island that fabricates doors for office buildings. Modern heating and cooling systems were added, and the three bathrooms were all updated. The footprint of the home remained unchanged. Inside, the only expansion was more closet space.
The attention to detail in retaining the 50s-style look took a lot of online searching, from handles and knobs to lighting fixtures, with bits and pieces arriving from all over the world, including a doorstop from New Zealand. The homeowner selected many of the fixtures herself, while a very detail-oriented foreman exhaustively researched as well, looking for just the right piece for each and every location.
High-end appliances were purchased to modernize the kitchen and all of the old cabinetry was removed, replaced and refaced with NUVACOR, a versatile surfacing material that not only provided a sleek, modern look, but added convenience and ease of use.
Bare, wood-beamed ceilings throughout give a nod to the home’s natural surroundings, while the main living area (formerly a fisherman’s cabin), with a brick fireplace, was completely trimmed in walnut, while multiple windows of varying sizes welcome sunlight to brighten the home. Here, the sheetrock ceiling with faux rafters provides an interesting and room-brightening feature.
Behind the house sits the serene pond, which can now be enjoyed from the stunning new deck. Here, decking material was not laid out side by side, as it typically is but, instead, meticulously laid out on edge, creating an unusual and eye-catching effect. A railing of tempered glass panels allows unobstructed views of the surrounding natural beauty, and keeps consistent with the open, airy feel of the place. A new outdoor shower is accessible via the deck and left open to the wilderness and the pond below, completing the bold yet sophisticated feeling of this retro-modern home.
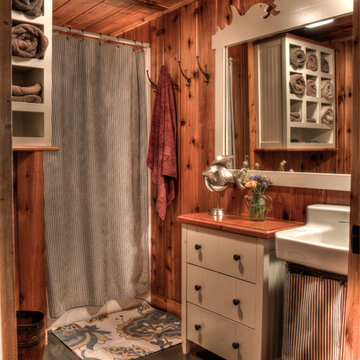
Idées déco pour une salle de bain montagne avec parquet peint, un plan vasque, des portes de placard beiges, un plan de toilette en bois, une baignoire en alcôve et un combiné douche/baignoire.
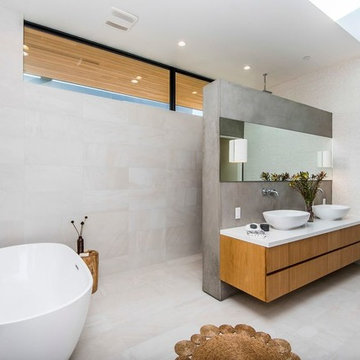
Candy
Cette image montre une grande salle de bain principale minimaliste avec un placard en trompe-l'oeil, des portes de placard marrons, une baignoire en alcôve, un espace douche bain, WC à poser, un carrelage gris, des carreaux de céramique, un mur gris, carreaux de ciment au sol, un plan vasque, un plan de toilette en quartz modifié, un sol gris, aucune cabine et un plan de toilette blanc.
Cette image montre une grande salle de bain principale minimaliste avec un placard en trompe-l'oeil, des portes de placard marrons, une baignoire en alcôve, un espace douche bain, WC à poser, un carrelage gris, des carreaux de céramique, un mur gris, carreaux de ciment au sol, un plan vasque, un plan de toilette en quartz modifié, un sol gris, aucune cabine et un plan de toilette blanc.
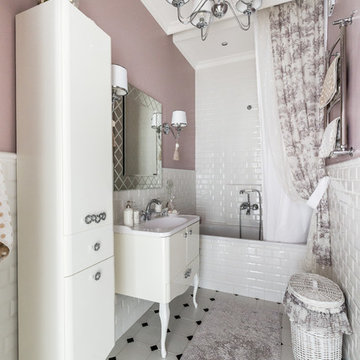
Дизайнер Светлана Юркова, Serzh Kuznets Photographer
Réalisation d'une salle de bain principale tradition avec un placard à porte plane, des portes de placard blanches, une baignoire en alcôve, un combiné douche/baignoire, un carrelage blanc, un carrelage métro, un mur rose, un plan vasque et une cabine de douche avec un rideau.
Réalisation d'une salle de bain principale tradition avec un placard à porte plane, des portes de placard blanches, une baignoire en alcôve, un combiné douche/baignoire, un carrelage blanc, un carrelage métro, un mur rose, un plan vasque et une cabine de douche avec un rideau.
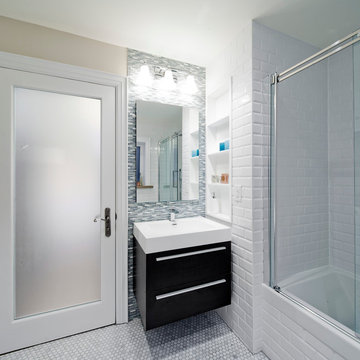
Studio Z Design Bathroom Renovation
Nick Moshenko Photography
Idée de décoration pour une petite salle de bain principale tradition en bois foncé avec un placard à porte plane, une baignoire en alcôve, un combiné douche/baignoire, un carrelage blanc, un carrelage métro, WC à poser, un mur beige, un sol en marbre, un plan vasque et un plan de toilette en surface solide.
Idée de décoration pour une petite salle de bain principale tradition en bois foncé avec un placard à porte plane, une baignoire en alcôve, un combiné douche/baignoire, un carrelage blanc, un carrelage métro, WC à poser, un mur beige, un sol en marbre, un plan vasque et un plan de toilette en surface solide.
Idées déco de salles de bain avec une baignoire en alcôve et un plan vasque
9