Idées déco de salles de bain avec une baignoire indépendante et un sol en bois brun
Trier par :
Budget
Trier par:Populaires du jour
81 - 100 sur 3 141 photos
1 sur 3
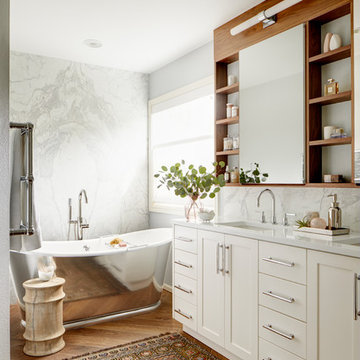
Idées déco pour une salle de bain principale classique avec un placard à porte shaker, des portes de placard blanches, une baignoire indépendante, un carrelage gris, un mur gris, un sol en bois brun, un sol marron et un plan de toilette blanc.
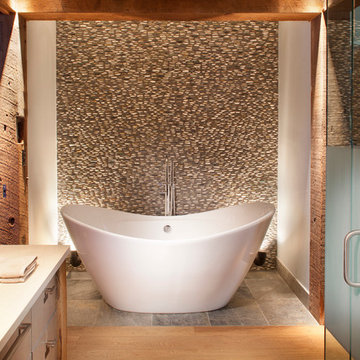
James Ray Spahn
Exemple d'une salle de bain montagne en bois brun avec un placard à porte plane, une baignoire indépendante, une plaque de galets, un mur blanc, un sol en bois brun et un carrelage marron.
Exemple d'une salle de bain montagne en bois brun avec un placard à porte plane, une baignoire indépendante, une plaque de galets, un mur blanc, un sol en bois brun et un carrelage marron.

Custom built-in cabinetry
Réalisation d'une très grande salle de bain principale tradition avec un placard à porte affleurante, des portes de placard blanches, une baignoire indépendante, une douche à l'italienne, un mur blanc, un sol en bois brun, un lavabo intégré, un plan de toilette en quartz modifié, un sol marron, une cabine de douche à porte battante, un plan de toilette blanc, un banc de douche, meuble simple vasque et meuble-lavabo encastré.
Réalisation d'une très grande salle de bain principale tradition avec un placard à porte affleurante, des portes de placard blanches, une baignoire indépendante, une douche à l'italienne, un mur blanc, un sol en bois brun, un lavabo intégré, un plan de toilette en quartz modifié, un sol marron, une cabine de douche à porte battante, un plan de toilette blanc, un banc de douche, meuble simple vasque et meuble-lavabo encastré.
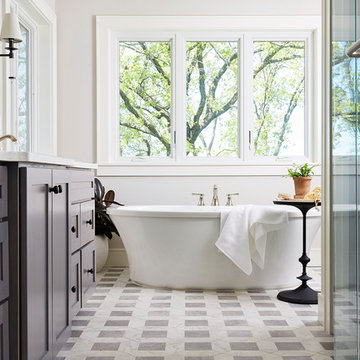
Alyssa Lee Photography
Cette image montre une salle de bain principale marine de taille moyenne avec un placard à porte shaker, des portes de placard blanches, un sol en bois brun, une baignoire indépendante, une douche d'angle, un carrelage gris, des carreaux de porcelaine, un mur gris, un lavabo encastré, un plan de toilette en quartz modifié, un sol gris, une cabine de douche à porte battante et un plan de toilette blanc.
Cette image montre une salle de bain principale marine de taille moyenne avec un placard à porte shaker, des portes de placard blanches, un sol en bois brun, une baignoire indépendante, une douche d'angle, un carrelage gris, des carreaux de porcelaine, un mur gris, un lavabo encastré, un plan de toilette en quartz modifié, un sol gris, une cabine de douche à porte battante et un plan de toilette blanc.
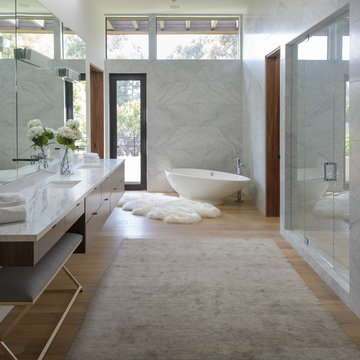
Aménagement d'une douche en alcôve moderne en bois foncé avec un placard à porte plane, une baignoire indépendante, un carrelage gris, un mur blanc, un sol en bois brun, un lavabo encastré, un sol marron, une cabine de douche à porte battante et un plan de toilette blanc.
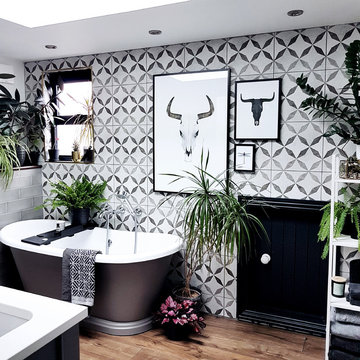
Inspiration pour une salle de bain principale nordique avec une baignoire indépendante, un carrelage noir et blanc, un carrelage gris, un sol en bois brun et un sol marron.
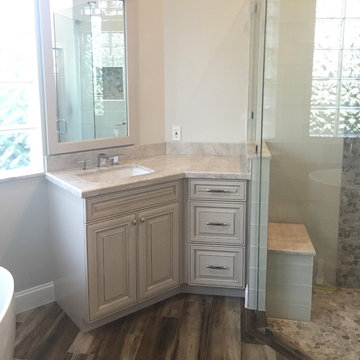
villa's construction custom cabinets
Cette photo montre une salle de bain principale chic de taille moyenne avec un placard avec porte à panneau surélevé, des portes de placard blanches, une baignoire indépendante, une douche d'angle, WC séparés, une plaque de galets, un mur gris, un sol en bois brun, un lavabo encastré, un plan de toilette en marbre, un sol marron et une cabine de douche à porte battante.
Cette photo montre une salle de bain principale chic de taille moyenne avec un placard avec porte à panneau surélevé, des portes de placard blanches, une baignoire indépendante, une douche d'angle, WC séparés, une plaque de galets, un mur gris, un sol en bois brun, un lavabo encastré, un plan de toilette en marbre, un sol marron et une cabine de douche à porte battante.
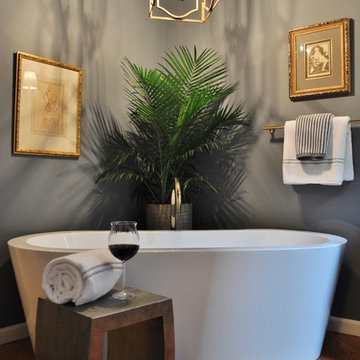
Julia Cordos
Cette image montre une grande salle de bain principale design en bois brun avec un lavabo encastré, un plan de toilette en granite, une baignoire indépendante, une douche d'angle, un carrelage beige, des carreaux de porcelaine, un mur gris, un sol en bois brun, un placard avec porte à panneau encastré et un sol marron.
Cette image montre une grande salle de bain principale design en bois brun avec un lavabo encastré, un plan de toilette en granite, une baignoire indépendante, une douche d'angle, un carrelage beige, des carreaux de porcelaine, un mur gris, un sol en bois brun, un placard avec porte à panneau encastré et un sol marron.
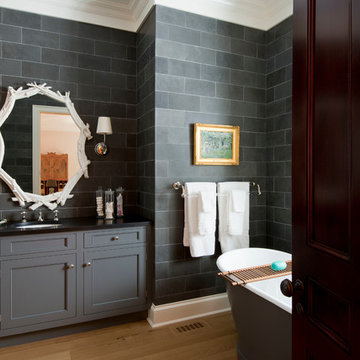
Cette photo montre une salle de bain chic avec un lavabo encastré, un placard avec porte à panneau encastré, des portes de placard grises, une baignoire indépendante, un carrelage gris et un sol en bois brun.
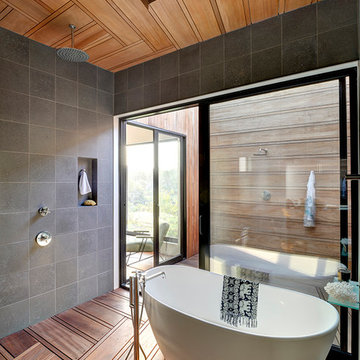
Bates Masi Architects
Idée de décoration pour une salle de bain minimaliste avec une baignoire indépendante, une douche ouverte, un carrelage gris, un mur gris, un sol en bois brun et aucune cabine.
Idée de décoration pour une salle de bain minimaliste avec une baignoire indépendante, une douche ouverte, un carrelage gris, un mur gris, un sol en bois brun et aucune cabine.
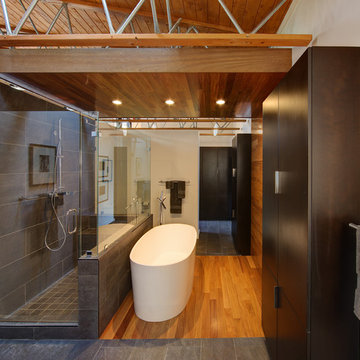
Tricia Shay Photography
Exemple d'une salle de bain principale tendance en bois foncé de taille moyenne avec une baignoire indépendante, un placard à porte plane, un mur blanc, un sol en bois brun, une cabine de douche à porte battante, une douche d'angle et un sol marron.
Exemple d'une salle de bain principale tendance en bois foncé de taille moyenne avec une baignoire indépendante, un placard à porte plane, un mur blanc, un sol en bois brun, une cabine de douche à porte battante, une douche d'angle et un sol marron.
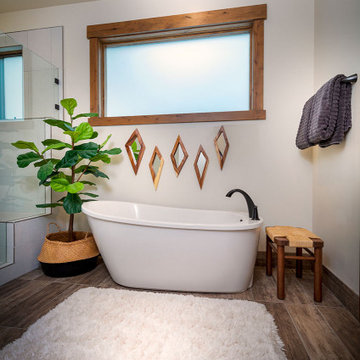
Exemple d'une salle de bain principale tendance de taille moyenne avec une baignoire indépendante, une douche ouverte, un mur blanc, un sol en bois brun, un sol marron, une cabine de douche à porte battante et une niche.
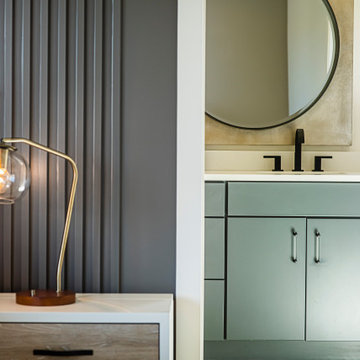
The new construction luxury home was designed by our Carmel design-build studio with the concept of 'hygge' in mind – crafting a soothing environment that exudes warmth, contentment, and coziness without being overly ornate or cluttered. Inspired by Scandinavian style, the design incorporates clean lines and minimal decoration, set against soaring ceilings and walls of windows. These features are all enhanced by warm finishes, tactile textures, statement light fixtures, and carefully selected art pieces.
In the living room, a bold statement wall was incorporated, making use of the 4-sided, 2-story fireplace chase, which was enveloped in large format marble tile. Each bedroom was crafted to reflect a unique character, featuring elegant wallpapers, decor, and luxurious furnishings. The primary bathroom was characterized by dark enveloping walls and floors, accentuated by teak, and included a walk-through dual shower, overhead rain showers, and a natural stone soaking tub.
An open-concept kitchen was fitted, boasting state-of-the-art features and statement-making lighting. Adding an extra touch of sophistication, a beautiful basement space was conceived, housing an exquisite home bar and a comfortable lounge area.
---Project completed by Wendy Langston's Everything Home interior design firm, which serves Carmel, Zionsville, Fishers, Westfield, Noblesville, and Indianapolis.
For more about Everything Home, see here: https://everythinghomedesigns.com/
To learn more about this project, see here:
https://everythinghomedesigns.com/portfolio/modern-scandinavian-luxury-home-westfield/

Our clients wanted to replace an existing suburban home with a modern house at the same Lexington address where they had lived for years. The structure the clients envisioned would complement their lives and integrate the interior of the home with the natural environment of their generous property. The sleek, angular home is still a respectful neighbor, especially in the evening, when warm light emanates from the expansive transparencies used to open the house to its surroundings. The home re-envisions the suburban neighborhood in which it stands, balancing relationship to the neighborhood with an updated aesthetic.
The floor plan is arranged in a “T” shape which includes a two-story wing consisting of individual studies and bedrooms and a single-story common area. The two-story section is arranged with great fluidity between interior and exterior spaces and features generous exterior balconies. A staircase beautifully encased in glass stands as the linchpin between the two areas. The spacious, single-story common area extends from the stairwell and includes a living room and kitchen. A recessed wooden ceiling defines the living room area within the open plan space.
Separating common from private spaces has served our clients well. As luck would have it, construction on the house was just finishing up as we entered the Covid lockdown of 2020. Since the studies in the two-story wing were physically and acoustically separate, zoom calls for work could carry on uninterrupted while life happened in the kitchen and living room spaces. The expansive panes of glass, outdoor balconies, and a broad deck along the living room provided our clients with a structured sense of continuity in their lives without compromising their commitment to aesthetically smart and beautiful design.
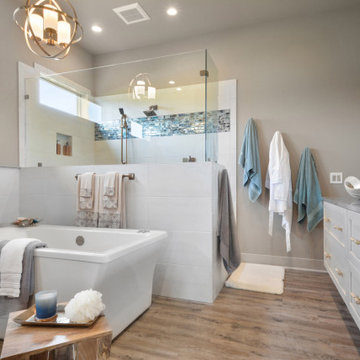
Idée de décoration pour une salle de bain marine avec un placard à porte shaker, des portes de placard grises, une baignoire indépendante, une douche d'angle, un mur gris, un sol en bois brun, un lavabo encastré, un sol marron, un plan de toilette gris et meuble-lavabo suspendu.
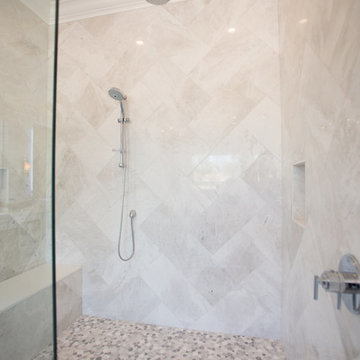
Lovely transitional style custom home in Scottsdale, Arizona. The high ceilings, skylights, white cabinetry, and medium wood tones create a light and airy feeling throughout the home. The aesthetic gives a nod to contemporary design and has a sophisticated feel but is also very inviting and warm. In part this was achieved by the incorporation of varied colors, styles, and finishes on the fixtures, tiles, and accessories. The look was further enhanced by the juxtapositional use of black and white to create visual interest and make it fun. Thoughtfully designed and built for real living and indoor/ outdoor entertainment.
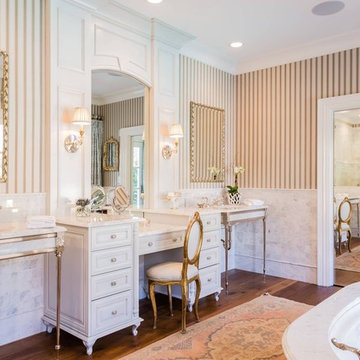
Cat Nguyen Photography
Aménagement d'une grande salle de bain principale classique avec une baignoire indépendante, une douche d'angle, un sol en bois brun, un lavabo encastré et un plan de toilette en marbre.
Aménagement d'une grande salle de bain principale classique avec une baignoire indépendante, une douche d'angle, un sol en bois brun, un lavabo encastré et un plan de toilette en marbre.
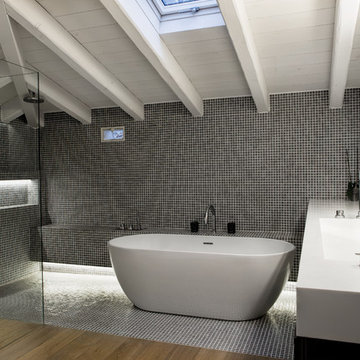
Aménagement d'une grande salle de bain principale et grise et blanche contemporaine avec un lavabo intégré, une baignoire indépendante, une douche ouverte, WC à poser, un mur noir, un sol en bois brun, un carrelage noir et blanc, des carreaux de céramique, un plan de toilette en surface solide et aucune cabine.

Oliver Edwards
Idée de décoration pour une salle de bain principale champêtre de taille moyenne avec un lavabo de ferme, une baignoire indépendante, WC suspendus, un sol en bois brun et un mur noir.
Idée de décoration pour une salle de bain principale champêtre de taille moyenne avec un lavabo de ferme, une baignoire indépendante, WC suspendus, un sol en bois brun et un mur noir.

Idées déco pour une grande salle de bain principale campagne avec un placard avec porte à panneau encastré, des portes de placard blanches, une baignoire indépendante, une douche double, un carrelage blanc, mosaïque, un mur gris, un sol en bois brun, un lavabo encastré, un plan de toilette en granite, un sol marron, une cabine de douche à porte battante et un plan de toilette gris.
Idées déco de salles de bain avec une baignoire indépendante et un sol en bois brun
5