Idées déco de salles de bain avec une baignoire indépendante et un sol en bois brun
Trier par :
Budget
Trier par:Populaires du jour
161 - 180 sur 3 141 photos
1 sur 3
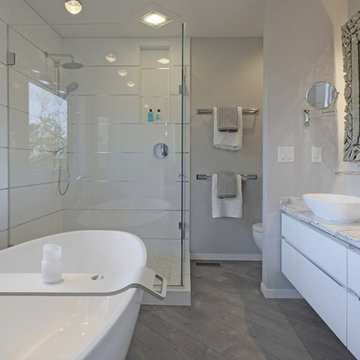
john moore
Réalisation d'une salle de bain principale design de taille moyenne avec un placard à porte plane, des portes de placard blanches, une baignoire indépendante, une douche d'angle, WC à poser, un carrelage blanc, des carreaux de porcelaine, un mur gris, un sol en bois brun, une vasque, un plan de toilette en marbre, un sol gris et une cabine de douche à porte battante.
Réalisation d'une salle de bain principale design de taille moyenne avec un placard à porte plane, des portes de placard blanches, une baignoire indépendante, une douche d'angle, WC à poser, un carrelage blanc, des carreaux de porcelaine, un mur gris, un sol en bois brun, une vasque, un plan de toilette en marbre, un sol gris et une cabine de douche à porte battante.
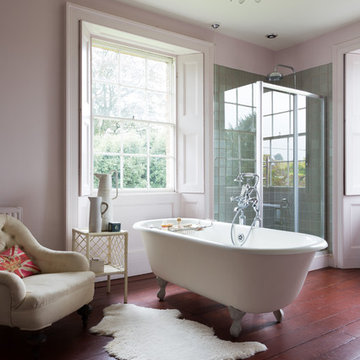
Interior by Velvet & Dash
Réalisation d'une salle de bain principale tradition avec une baignoire indépendante, un mur gris, un sol en bois brun et un sol marron.
Réalisation d'une salle de bain principale tradition avec une baignoire indépendante, un mur gris, un sol en bois brun et un sol marron.
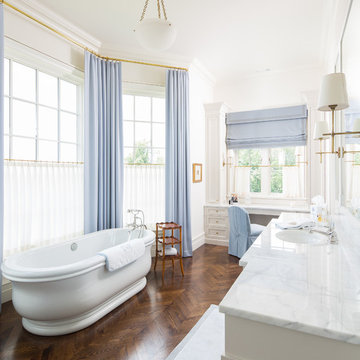
Counters by Premier Surfaces ( http://www.premiersurfaces.com), photography by David Cannon Photography ( http://www.davidcannonphotography.com).
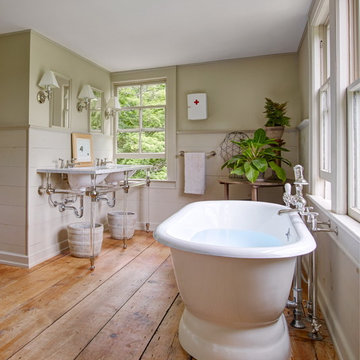
Richard Powers
Aménagement d'une salle de bain campagne avec une baignoire indépendante, un mur vert, un sol en bois brun et un lavabo de ferme.
Aménagement d'une salle de bain campagne avec une baignoire indépendante, un mur vert, un sol en bois brun et un lavabo de ferme.
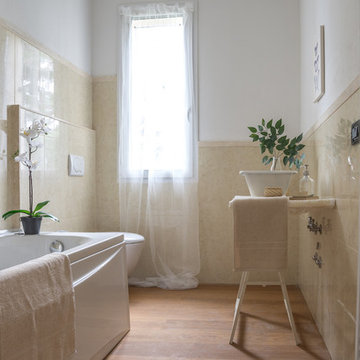
Mirna.C Homestaging
Cette photo montre une salle de bain chic avec une vasque, un carrelage beige, un mur blanc, un sol en bois brun et une baignoire indépendante.
Cette photo montre une salle de bain chic avec une vasque, un carrelage beige, un mur blanc, un sol en bois brun et une baignoire indépendante.
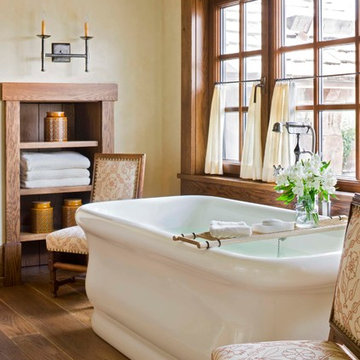
Exemple d'une salle de bain principale montagne en bois brun avec un placard sans porte, une baignoire indépendante, un mur beige et un sol en bois brun.
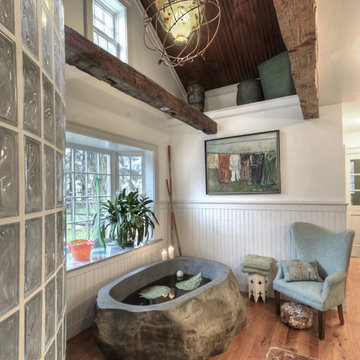
This project received the award for the 2010 CT Homebuilder's Association Best Bathroom Renovation. It features a 5500 pound solid boulder bathtub, radius Corning Glass block shower with two walls covered in book matched full slabs of marble, and reclaimed wide board rustic white oak floors installed over hydronic radiant heat in the concrete floor slab. This bathroom also incorporates a great deal of salvage and reclaimed materials including the 1800's piano legs which were used to create the vanity, an antique cherry corner cabinet was built into the wainscot paneling, chestnut barn timbers were added for effect and also serve as a channel to deliver water supply to the shower via a rain shower head and to the tub via a Kohler laminar flow tub filler. The entire addition was built with 2x8 wall framing and has been filled with full cavity open cell spray foam. The frost walls and floor slab were insulated with 2" R-10 EPS to provide a complete thermal break from the exterior climate. Radiant heat was poured into the floor slab and wraps the lower 3rd of the tub which is below the floor in order to keep the thermal mass hot. Marvin Ultimate double hung windows were used throughout. Another unusual detail is the Corten ceiling panels that were applied to the vaulted ceiling. Each Corten corrugated steel panel was propped up in a field and sprayed with a 50/50 solution of vinegar and hydrogen peroxide for approx. 4 weeks to accelerate the rust process until the desired effect was achieved. Then panels were then cleaned and coated with 4 coats of matte finish polyurethane to seal the finished product. The results are stunning and look incredible next to a hand made metal and blown glass chandelier.
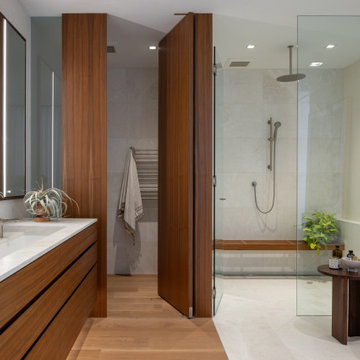
Cette photo montre une salle de bain moderne en bois brun avec un placard à porte plane, une baignoire indépendante, une douche à l'italienne, un carrelage beige, un sol en bois brun, un lavabo encastré, un sol marron, un plan de toilette beige, un banc de douche, des toilettes cachées, meuble double vasque et meuble-lavabo suspendu.
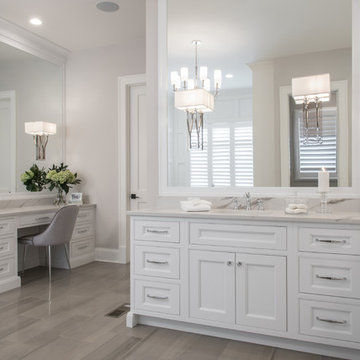
Cette photo montre une très grande salle de bain principale chic avec un placard à porte affleurante, des portes de placard blanches, une baignoire indépendante, une douche ouverte, WC séparés, un sol en bois brun, un lavabo encastré, un plan de toilette en quartz modifié, un sol marron et un plan de toilette blanc.
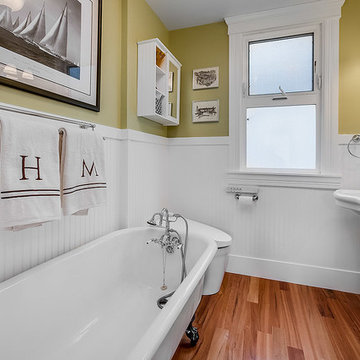
We didn't do much to the existing 3/4 bath on the main floor besides the new tiger-wood flooring, fresh paint and a new toilet.
Exemple d'une salle d'eau tendance avec une baignoire indépendante, un mur jaune, un sol en bois brun, un lavabo de ferme et un sol marron.
Exemple d'une salle d'eau tendance avec une baignoire indépendante, un mur jaune, un sol en bois brun, un lavabo de ferme et un sol marron.
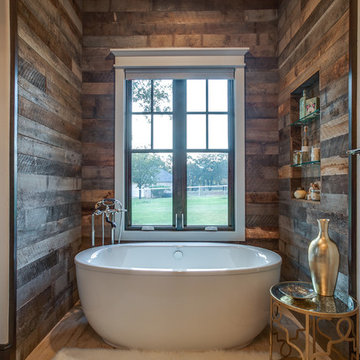
ANM Photography
Cette photo montre une grande salle de bain principale nature en bois foncé avec un placard à porte plane, une baignoire indépendante, un mur beige, une vasque, un sol en bois brun et un sol marron.
Cette photo montre une grande salle de bain principale nature en bois foncé avec un placard à porte plane, une baignoire indépendante, un mur beige, une vasque, un sol en bois brun et un sol marron.
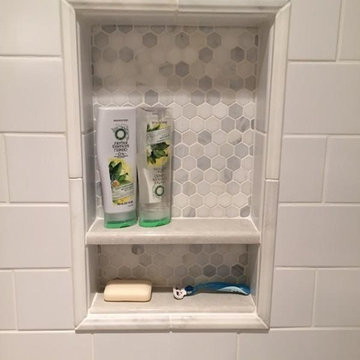
Recessed Tiled Shelving in the Shower
Cette photo montre une grande salle de bain principale tendance avec un lavabo encastré, un placard avec porte à panneau encastré, des portes de placard blanches, une baignoire indépendante, une douche d'angle, un mur marron, un sol en bois brun, WC séparés, un carrelage blanc et un plan de toilette en quartz modifié.
Cette photo montre une grande salle de bain principale tendance avec un lavabo encastré, un placard avec porte à panneau encastré, des portes de placard blanches, une baignoire indépendante, une douche d'angle, un mur marron, un sol en bois brun, WC séparés, un carrelage blanc et un plan de toilette en quartz modifié.

This was once a bedroom with hardwood floors and 8 ft ceilings. The small closet was converted into a water closet. The freestanding tub was placed in front of the window. An orb was hung above for added light.
The back wall was tiled with 48x24 tile from floor to ceiling to help make the space look larger. Penny tile was used on the floor of the shower. Because the glass was one solid piece and went to the ceiling there was no need for a door. The vanity/furniture piece had a modern look with a trough sink and 2 modern chrome faucets that match the rest of the plumbing in the bathroom. The back lite mirror lights up the room with the added can lights above. An armoire had electrical added to the back side of the piece and houses all of the toiletries for the space. The walls are painted White Dove by Benjamin Moore
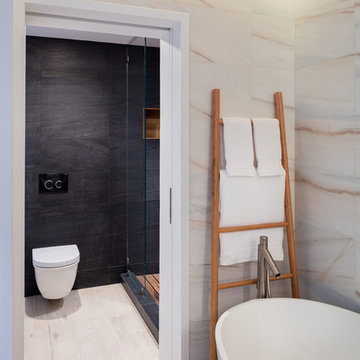
A hint of the wood-clad shower is seen here. Above the tub is a light cove that surrounds and 'floats' the ceiling.
Inspiration pour une grande douche en alcôve principale design en bois foncé avec un placard à porte plane, une baignoire indépendante, WC suspendus, un carrelage blanc, du carrelage en marbre, un mur noir, un sol en bois brun, un lavabo suspendu, un plan de toilette en quartz modifié, un sol beige, une cabine de douche à porte battante et un plan de toilette blanc.
Inspiration pour une grande douche en alcôve principale design en bois foncé avec un placard à porte plane, une baignoire indépendante, WC suspendus, un carrelage blanc, du carrelage en marbre, un mur noir, un sol en bois brun, un lavabo suspendu, un plan de toilette en quartz modifié, un sol beige, une cabine de douche à porte battante et un plan de toilette blanc.
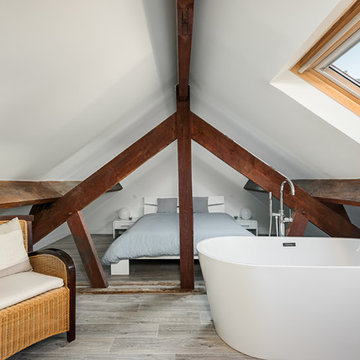
François Guillemin
Cette image montre une salle de bain principale design de taille moyenne avec une baignoire indépendante, un mur blanc, un sol en bois brun et aucune cabine.
Cette image montre une salle de bain principale design de taille moyenne avec une baignoire indépendante, un mur blanc, un sol en bois brun et aucune cabine.
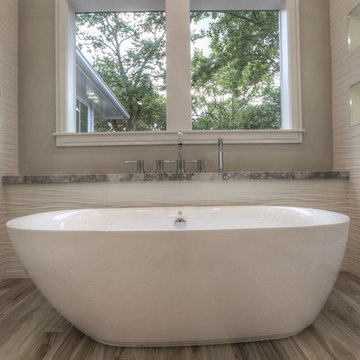
Aménagement d'une grande salle de bain principale craftsman avec un placard à porte shaker, des portes de placard blanches, une baignoire indépendante, une douche d'angle, un carrelage blanc, des carreaux de porcelaine, un mur gris, un sol en bois brun, un lavabo encastré, un plan de toilette en granite, un sol gris et une cabine de douche à porte battante.
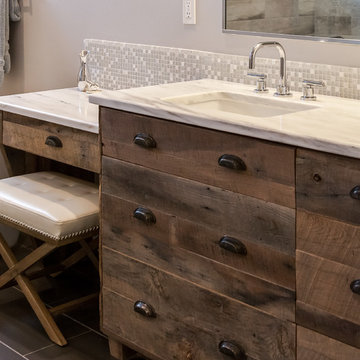
Juli
Idée de décoration pour une très grande salle de bain principale design en bois vieilli avec un placard à porte plane, une baignoire indépendante, une douche ouverte, un carrelage beige, des carreaux de céramique, un mur gris, un sol en bois brun, un lavabo encastré et un plan de toilette en granite.
Idée de décoration pour une très grande salle de bain principale design en bois vieilli avec un placard à porte plane, une baignoire indépendante, une douche ouverte, un carrelage beige, des carreaux de céramique, un mur gris, un sol en bois brun, un lavabo encastré et un plan de toilette en granite.
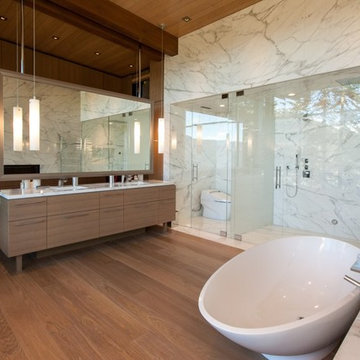
Réalisation d'une douche en alcôve principale en bois brun avec un placard à porte plane, une baignoire indépendante, WC à poser, un mur blanc, un sol en bois brun, un lavabo encastré, un sol beige et une cabine de douche à porte battante.
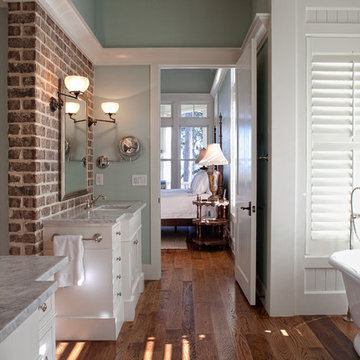
Idée de décoration pour une grande salle de bain principale marine avec un lavabo encastré, des portes de placard blanches, un plan de toilette en marbre, une baignoire indépendante, un mur vert et un sol en bois brun.
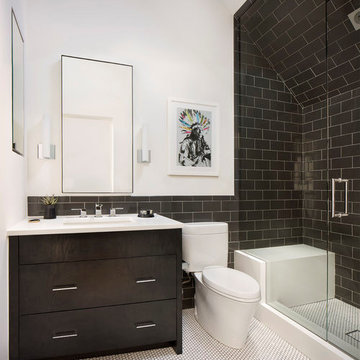
In this beautiful home, our Boulder studio used a neutral palette that let natural materials shine when mixed with intentional pops of color. As long-time meditators, we love creating meditation spaces where our clients can relax and focus on renewal. In a quiet corner guest room, we paired an ultra-comfortable lounge chair in a rich aubergine with a warm earth-toned rug and a bronze Tibetan prayer bowl. We also designed a spa-like bathroom showcasing a freestanding tub and a glass-enclosed shower, made even more relaxing by a glimpse of the greenery surrounding this gorgeous home. Against a pure white background, we added a floating stair, with its open oak treads and clear glass handrails, which create a sense of spaciousness and allow light to flow between floors. The primary bedroom is designed to be super comfy but with hidden storage underneath, making it super functional, too. The room's palette is light and restful, with the contrasting black accents adding energy and the natural wood ceiling grounding the tall space.
---
Joe McGuire Design is an Aspen and Boulder interior design firm bringing a uniquely holistic approach to home interiors since 2005.
For more about Joe McGuire Design, see here: https://www.joemcguiredesign.com/
To learn more about this project, see here:
https://www.joemcguiredesign.com/boulder-trailhead
Idées déco de salles de bain avec une baignoire indépendante et un sol en bois brun
9