Idées déco de salles de bain avec une baignoire indépendante et un sol en bois brun
Trier par :
Budget
Trier par:Populaires du jour
101 - 120 sur 3 141 photos
1 sur 3

Idées déco pour une grande salle de bain principale campagne avec un placard avec porte à panneau encastré, des portes de placard blanches, une baignoire indépendante, une douche double, un carrelage blanc, mosaïque, un mur gris, un sol en bois brun, un lavabo encastré, un plan de toilette en granite, un sol marron, une cabine de douche à porte battante et un plan de toilette gris.
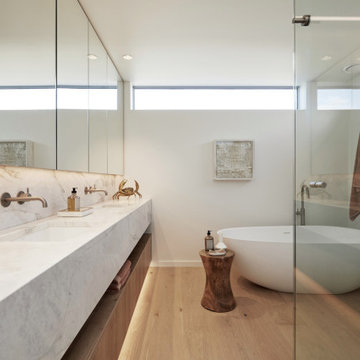
Inspiration pour une salle de bain principale marine en bois brun de taille moyenne avec un placard à porte plane, une baignoire indépendante, un sol en bois brun, un lavabo encastré, un plan de toilette en marbre, meuble double vasque et meuble-lavabo encastré.
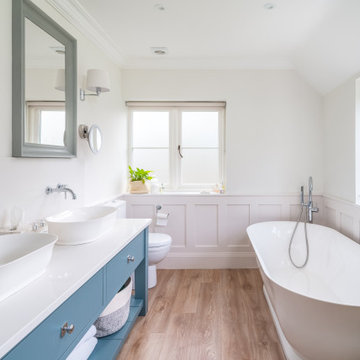
Cette photo montre une salle de bain chic avec un placard à porte plane, des portes de placard bleues, une baignoire indépendante, un mur blanc, un sol en bois brun, une vasque, un sol marron, un plan de toilette blanc, meuble double vasque, meuble-lavabo sur pied et boiseries.
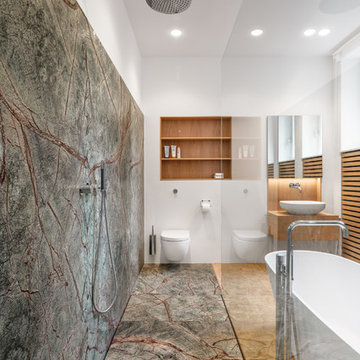
Inspiration pour une salle de bain principale design en bois brun avec une baignoire indépendante, un espace douche bain, un carrelage vert, des dalles de pierre, un mur blanc, un sol en bois brun, un placard à porte plane, WC suspendus, une vasque, un plan de toilette en bois, un sol beige, aucune cabine et un plan de toilette marron.
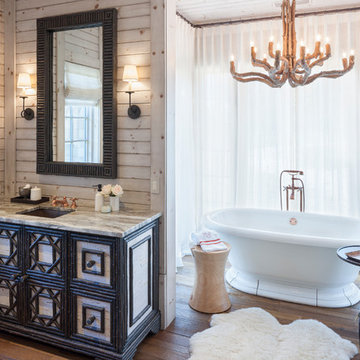
Bathroom
Inspiration pour une très grande salle de bain principale chalet avec une baignoire indépendante, un sol en bois brun, un lavabo encastré et un plan de toilette multicolore.
Inspiration pour une très grande salle de bain principale chalet avec une baignoire indépendante, un sol en bois brun, un lavabo encastré et un plan de toilette multicolore.
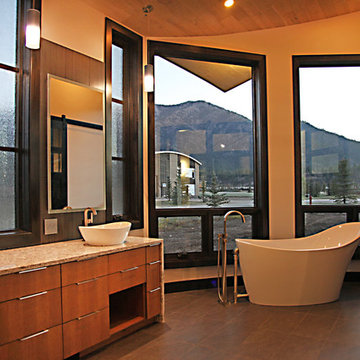
Master bathroom with mountain views.
Exemple d'une grande salle de bain principale moderne en bois brun avec un placard à porte plane, une baignoire indépendante, un mur beige, un sol en bois brun, une vasque, un plan de toilette en granite et un sol marron.
Exemple d'une grande salle de bain principale moderne en bois brun avec un placard à porte plane, une baignoire indépendante, un mur beige, un sol en bois brun, une vasque, un plan de toilette en granite et un sol marron.
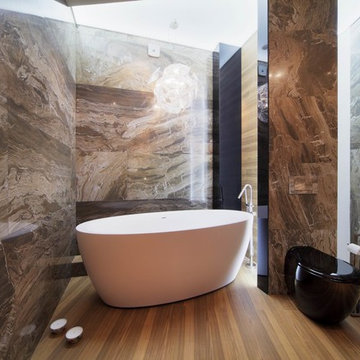
Аскар Кабжан
Cette photo montre une grande salle de bain principale tendance avec une baignoire indépendante, WC à poser, un mur marron et un sol en bois brun.
Cette photo montre une grande salle de bain principale tendance avec une baignoire indépendante, WC à poser, un mur marron et un sol en bois brun.
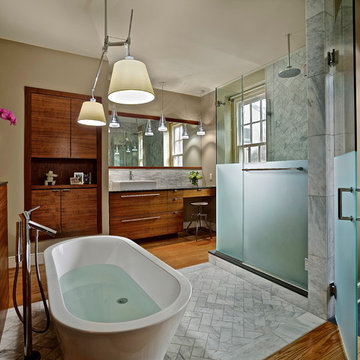
Halkin Mason Photography
Cette photo montre une salle de bain principale tendance en bois foncé de taille moyenne avec une vasque, un placard à porte plane, une baignoire indépendante, une douche d'angle, un carrelage gris, un mur beige, un sol en bois brun, WC séparés, du carrelage en marbre, un plan de toilette en marbre, un sol marron et une cabine de douche à porte battante.
Cette photo montre une salle de bain principale tendance en bois foncé de taille moyenne avec une vasque, un placard à porte plane, une baignoire indépendante, une douche d'angle, un carrelage gris, un mur beige, un sol en bois brun, WC séparés, du carrelage en marbre, un plan de toilette en marbre, un sol marron et une cabine de douche à porte battante.

Die kleinste freistehende Badewanne Funny West von Antonio Lupi ist nur L 153,5 x T 81 cm
Aménagement d'une grande salle de bain principale et grise et blanche contemporaine avec un placard à porte plane, des portes de placard grises, une baignoire indépendante, un espace douche bain, WC suspendus, un mur gris, un sol en bois brun, un lavabo intégré, un plan de toilette en surface solide, un sol marron, un plan de toilette blanc, meuble double vasque, meuble-lavabo suspendu et un plafond décaissé.
Aménagement d'une grande salle de bain principale et grise et blanche contemporaine avec un placard à porte plane, des portes de placard grises, une baignoire indépendante, un espace douche bain, WC suspendus, un mur gris, un sol en bois brun, un lavabo intégré, un plan de toilette en surface solide, un sol marron, un plan de toilette blanc, meuble double vasque, meuble-lavabo suspendu et un plafond décaissé.
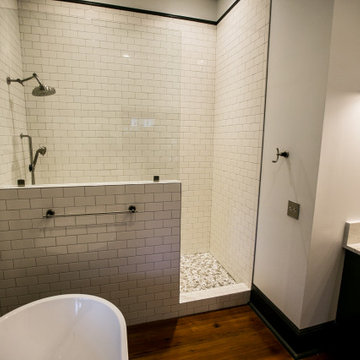
A historic home in Opelika, AL needed a master bathroom and closet and used an extra room that adjoined the master bedroom to meet their needs. The vintage-look black and white mixed with the original hardwood floors and exposed brick gives this home a look the look that the homeowners wanted. The black free standing tub and black accented plumbing fixtures are an added touch of sophistication that keeps with the age of the home and looks gorgeous!

Idées déco pour une grande salle de bain principale et blanche et bois éclectique avec des portes de placard marrons, une baignoire indépendante, une douche à l'italienne, WC suspendus, un carrelage vert, du carrelage en pierre calcaire, un mur gris, un sol en bois brun, une vasque, un plan de toilette en bois, un sol marron, une cabine de douche à porte battante, un plan de toilette marron, meuble double vasque, meuble-lavabo sur pied, un plafond décaissé et du papier peint.
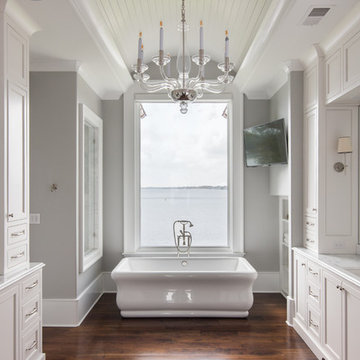
Idée de décoration pour une salle de bain principale tradition avec un placard avec porte à panneau encastré, des portes de placard beiges, une baignoire indépendante, un mur gris, un sol en bois brun et un lavabo encastré.
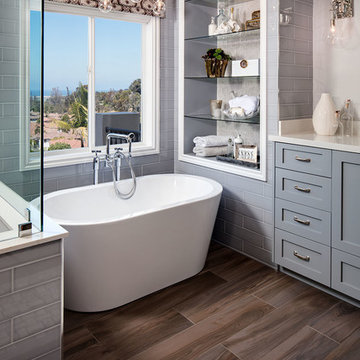
Zack Benson Photography
Cette image montre une salle de bain principale traditionnelle avec des portes de placard grises, une baignoire indépendante, un carrelage métro et un sol en bois brun.
Cette image montre une salle de bain principale traditionnelle avec des portes de placard grises, une baignoire indépendante, un carrelage métro et un sol en bois brun.
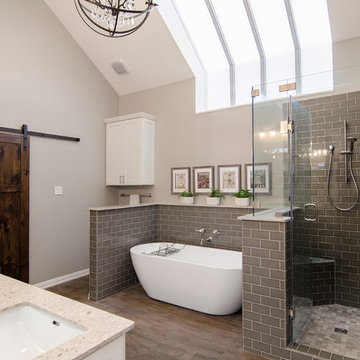
Hatfield Builders and Remodelers
Aménagement d'une salle de bain principale classique avec un placard à porte shaker, des portes de placard blanches, une baignoire indépendante, un carrelage gris, un mur gris, un sol en bois brun, un lavabo encastré et une cabine de douche à porte battante.
Aménagement d'une salle de bain principale classique avec un placard à porte shaker, des portes de placard blanches, une baignoire indépendante, un carrelage gris, un mur gris, un sol en bois brun, un lavabo encastré et une cabine de douche à porte battante.
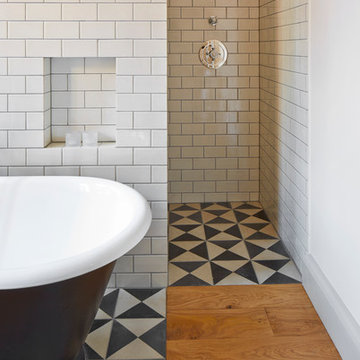
Réalisation d'une salle de bain principale nordique de taille moyenne avec un lavabo suspendu, un plan de toilette en bois, une baignoire indépendante, une douche ouverte, un carrelage noir, des carreaux de béton, un mur gris et un sol en bois brun.
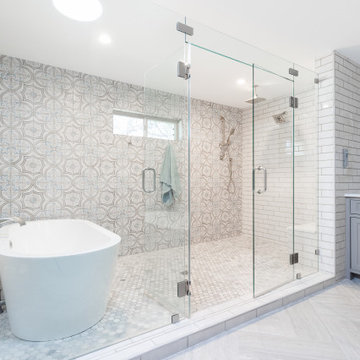
This 1964 Preston Hollow home was in the perfect location and had great bones but was not perfect for this family that likes to entertain. They wanted to open up their kitchen up to the den and entry as much as possible, as it was small and completely closed off. They needed significant wine storage and they did want a bar area but not where it was currently located. They also needed a place to stage food and drinks outside of the kitchen. There was a formal living room that was not necessary and a formal dining room that they could take or leave. Those spaces were opened up, the previous formal dining became their new home office, which was previously in the master suite. The master suite was completely reconfigured, removing the old office, and giving them a larger closet and beautiful master bathroom. The game room, which was converted from the garage years ago, was updated, as well as the bathroom, that used to be the pool bath. The closet space in that room was redesigned, adding new built-ins, and giving us more space for a larger laundry room and an additional mudroom that is now accessible from both the game room and the kitchen! They desperately needed a pool bath that was easily accessible from the backyard, without having to walk through the game room, which they had to previously use. We reconfigured their living room, adding a full bathroom that is now accessible from the backyard, fixing that problem. We did a complete overhaul to their downstairs, giving them the house they had dreamt of!
As far as the exterior is concerned, they wanted better curb appeal and a more inviting front entry. We changed the front door, and the walkway to the house that was previously slippery when wet and gave them a more open, yet sophisticated entry when you walk in. We created an outdoor space in their backyard that they will never want to leave! The back porch was extended, built a full masonry fireplace that is surrounded by a wonderful seating area, including a double hanging porch swing. The outdoor kitchen has everything they need, including tons of countertop space for entertaining, and they still have space for a large outdoor dining table. The wood-paneled ceiling and the mix-matched pavers add a great and unique design element to this beautiful outdoor living space. Scapes Incorporated did a fabulous job with their backyard landscaping, making it a perfect daily escape. They even decided to add turf to their entire backyard, keeping minimal maintenance for this busy family. The functionality this family now has in their home gives the true meaning to Living Better Starts Here™.
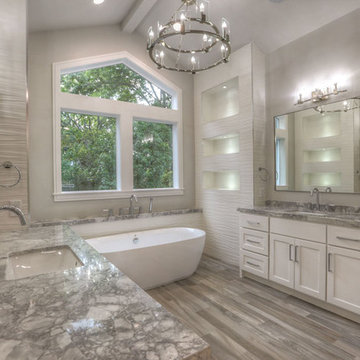
Idées déco pour une grande salle de bain principale craftsman avec un placard à porte shaker, des portes de placard blanches, une baignoire indépendante, une douche d'angle, un carrelage blanc, des carreaux de porcelaine, un mur gris, un sol en bois brun, un lavabo encastré, un plan de toilette en granite, un sol gris et une cabine de douche à porte battante.
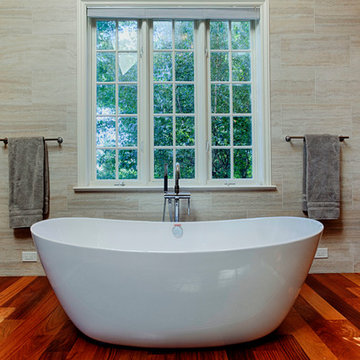
Clients from the Pacific northwest who had lived and traveled extensively in Asia sought to bring some of that flavor to their Master Suite renovation in a traditional home in the Philadelphia area.
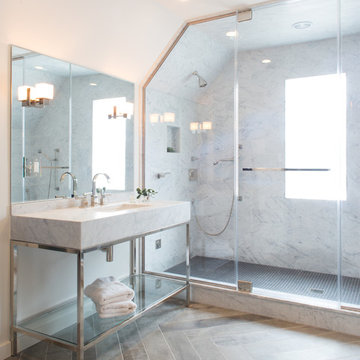
Meredith Heuer
Inspiration pour une grande salle de bain principale traditionnelle avec un plan vasque, un placard sans porte, des portes de placard blanches, un plan de toilette en marbre, une baignoire indépendante, une douche double, un carrelage gris, du carrelage en marbre, un mur blanc, un sol en bois brun, un sol marron et une cabine de douche à porte battante.
Inspiration pour une grande salle de bain principale traditionnelle avec un plan vasque, un placard sans porte, des portes de placard blanches, un plan de toilette en marbre, une baignoire indépendante, une douche double, un carrelage gris, du carrelage en marbre, un mur blanc, un sol en bois brun, un sol marron et une cabine de douche à porte battante.

The sheer height of the Master Bath with the ship lap Ceiling in Sky Blue gives the room a very nautical look. We repeated the octagonal look of the ceiling on the floor using ceramic weathered plank flooring.
Idées déco de salles de bain avec une baignoire indépendante et un sol en bois brun
6