Idées déco de salles de bain avec une baignoire sur pieds et des carreaux de céramique
Trier par :
Budget
Trier par:Populaires du jour
81 - 100 sur 3 105 photos
1 sur 3
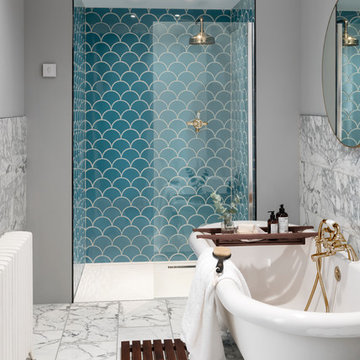
A stunning tonal blue reminiscent of the Scandanavian fjords, Nordic Blue is a fabulous standalone tile for a bathroom, or as part of a multi-coloured feature wall. Mix with bold marbles to create an elegant finish.
Influenced by designs of Moroccan origin, the Syren™ tile also draws upon mermaid mythology, taking inspiration from their jewel toned scales and oceanic habitat. Size: 15 x 14.2cm.
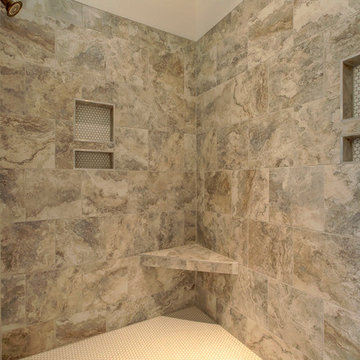
Cette photo montre une salle de bain principale nature avec un placard à porte shaker, des portes de placard blanches, une baignoire sur pieds, une douche à l'italienne, WC séparés, un carrelage gris, des carreaux de céramique, un mur blanc, un sol en carrelage de céramique, un lavabo encastré, un plan de toilette en granite, un sol gris et aucune cabine.
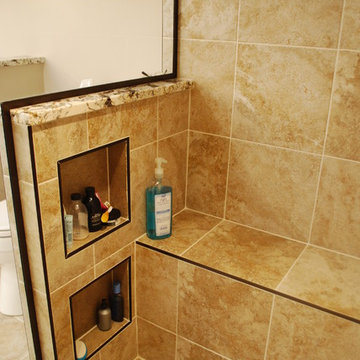
Consistent, 12x12 tiles on the shower walls/floor/ceiling are a crisp, clean look. A linear drain allows water to escape without compromising the shower's appearance with a central drain; two recessed shelves and a bench provide storage and hide bottles from being seen outside.

Large Moroccan Fish Scales – 1036W Bluegrass
Photos by Studio Grey Design
Réalisation d'une grande douche en alcôve principale chalet en bois foncé avec un placard à porte persienne, WC à poser, un carrelage vert, des carreaux de céramique, un mur bleu, parquet clair, un lavabo intégré, un plan de toilette en surface solide, une baignoire sur pieds, un sol marron et une cabine de douche à porte battante.
Réalisation d'une grande douche en alcôve principale chalet en bois foncé avec un placard à porte persienne, WC à poser, un carrelage vert, des carreaux de céramique, un mur bleu, parquet clair, un lavabo intégré, un plan de toilette en surface solide, une baignoire sur pieds, un sol marron et une cabine de douche à porte battante.
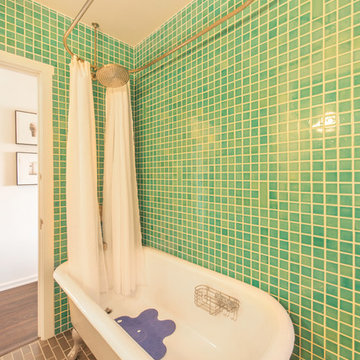
Paul Vu
Idée de décoration pour une petite salle de bain craftsman avec un lavabo encastré, un placard à porte shaker, des portes de placard grises, un plan de toilette en quartz modifié, une baignoire sur pieds, WC à poser, un carrelage bleu, des carreaux de céramique, un mur blanc, un sol en carrelage de céramique et un combiné douche/baignoire.
Idée de décoration pour une petite salle de bain craftsman avec un lavabo encastré, un placard à porte shaker, des portes de placard grises, un plan de toilette en quartz modifié, une baignoire sur pieds, WC à poser, un carrelage bleu, des carreaux de céramique, un mur blanc, un sol en carrelage de céramique et un combiné douche/baignoire.
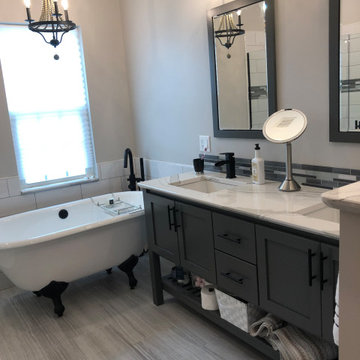
Aménagement d'une salle de bain principale moderne de taille moyenne avec un placard à porte shaker, des portes de placard grises, une baignoire sur pieds, une douche d'angle, WC séparés, un carrelage blanc, des carreaux de céramique, un mur gris, un sol en carrelage de porcelaine, un lavabo encastré, un plan de toilette en quartz modifié, un sol gris, une cabine de douche à porte battante, un plan de toilette blanc, une niche, meuble double vasque et meuble-lavabo sur pied.
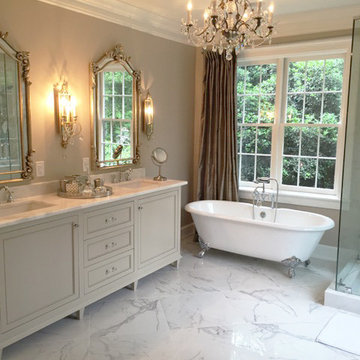
Idée de décoration pour une grande salle de bain principale tradition avec un placard avec porte à panneau encastré, des portes de placard beiges, un plan de toilette en granite, une baignoire sur pieds, une douche d'angle, un carrelage gris, un carrelage blanc, des carreaux de céramique, un mur beige, un sol en marbre et un lavabo encastré.
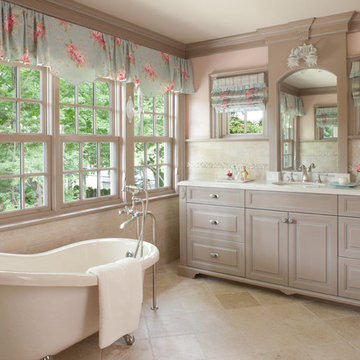
This Bath is a complete re-work of the original Master Bath in the house. We re-oriented the space to create access to a new walk-in closet for the owner. We also added multiple windows and provided a space for an attractive free-standing bath tub. The bath opens onto a make-up and dressing area; the shell top cabinet at the end of the view line across the bath was relocated from the original homes Living Room and designed into this location to be the focal point as you enter the space. The homeowner was delighted that we could relocate this cabinet as it provides a daily reminder of the antiquity of the home in an entirely new space. The floors are a very soft colored un-filled travertine which gives an aged look to this totally new and updated space. The vanity is a custom cabinet with furniture leg corners made to look like it could have been an antique. Wainscot panels and millwork were designed to match the detailing in the Master Bedroom immediately adjacent to this space as well as the heavy detail work throughout the home. The owner is thrilled with this new space and its sense of combining old and new styles together.
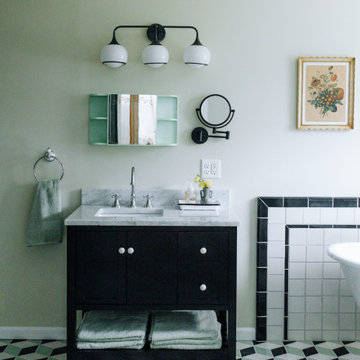
Idées déco pour une grande salle de bain principale classique avec un placard à porte shaker, des portes de placard noires, une baignoire sur pieds, un carrelage noir et blanc, des carreaux de céramique, un mur beige, un sol en carrelage de céramique, un lavabo posé, un plan de toilette en marbre, un sol turquoise, buanderie, meuble simple vasque et meuble-lavabo sur pied.
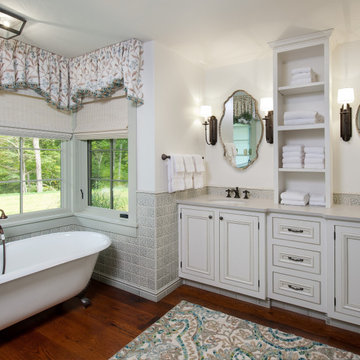
The Master Bathroom features warm antique oak wide plank floors from Carlisle Flooring. Embossed tile wainscoting walls from Pratt and Larson envelopes the room as well as covers the shower walls. Custom vanity cabinets were painted and glazed in a light gray wash and were topped with a quartz countertop. The curvy silhouette of the mirrors as well as the embroidered window valance and area rug bring softness to the space. Motorized window shades allow for instant privacy for the claw foot tub in the bay.
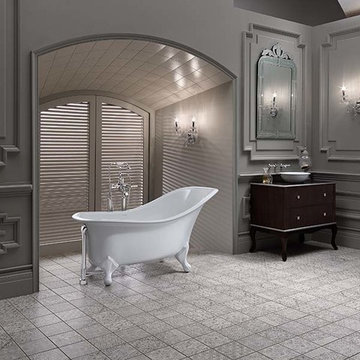
Inspiration pour une grande salle de bain principale traditionnelle en bois foncé avec une vasque, un plan de toilette en granite, une baignoire sur pieds, un carrelage gris, des carreaux de céramique, un mur gris et un sol en carrelage de céramique.
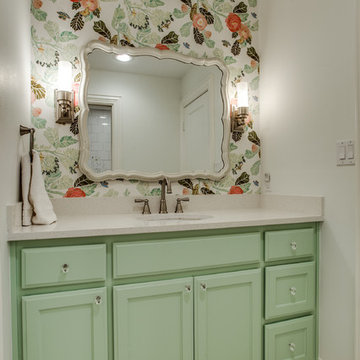
Inspiration pour une douche en alcôve principale traditionnelle de taille moyenne avec un placard à porte shaker, des portes de placard grises, une baignoire sur pieds, WC séparés, un carrelage blanc, des carreaux de céramique, un mur blanc, un sol en carrelage de céramique, un lavabo encastré et un plan de toilette en marbre.

Idées déco pour une grande douche en alcôve campagne en bois foncé avec un placard à porte shaker, une baignoire sur pieds, un bidet, un carrelage blanc, des carreaux de céramique, un mur blanc, un sol en carrelage de porcelaine, un lavabo encastré, un plan de toilette en quartz, un sol blanc, une cabine de douche à porte battante, un plan de toilette blanc, meuble double vasque, meuble-lavabo sur pied et du lambris de bois.

This project was a joy to work on, as we married our firm’s modern design aesthetic with the client’s more traditional and rustic taste. We gave new life to all three bathrooms in her home, making better use of the space in the powder bathroom, optimizing the layout for a brother & sister to share a hall bath, and updating the primary bathroom with a large curbless walk-in shower and luxurious clawfoot tub. Though each bathroom has its own personality, we kept the palette cohesive throughout all three.
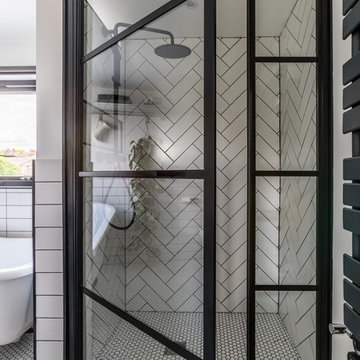
The use of black and white elements creates a sophisticated loft bathroom
Idées déco pour une petite salle de bain principale contemporaine avec un placard à porte plane, des portes de placard noires, une baignoire sur pieds, une douche à l'italienne, WC suspendus, un carrelage blanc, des carreaux de céramique, un mur blanc, un sol en carrelage de céramique, une vasque, un plan de toilette en stratifié, un sol blanc, une cabine de douche à porte battante et un plan de toilette noir.
Idées déco pour une petite salle de bain principale contemporaine avec un placard à porte plane, des portes de placard noires, une baignoire sur pieds, une douche à l'italienne, WC suspendus, un carrelage blanc, des carreaux de céramique, un mur blanc, un sol en carrelage de céramique, une vasque, un plan de toilette en stratifié, un sol blanc, une cabine de douche à porte battante et un plan de toilette noir.
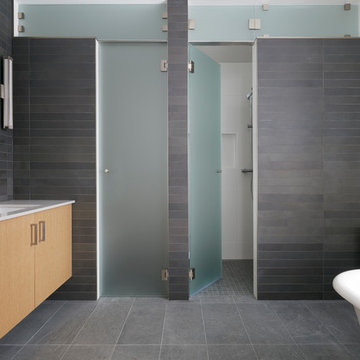
The client’s brief was to create a space reminiscent of their beloved downtown Chicago industrial loft, in a rural farm setting, while incorporating their unique collection of vintage and architectural salvage. The result is a custom designed space that blends life on the farm with an industrial sensibility.
The new house is located on approximately the same footprint as the original farm house on the property. Barely visible from the road due to the protection of conifer trees and a long driveway, the house sits on the edge of a field with views of the neighbouring 60 acre farm and creek that runs along the length of the property.
The main level open living space is conceived as a transparent social hub for viewing the landscape. Large sliding glass doors create strong visual connections with an adjacent barn on one end and a mature black walnut tree on the other.
The house is situated to optimize views, while at the same time protecting occupants from blazing summer sun and stiff winter winds. The wall to wall sliding doors on the south side of the main living space provide expansive views to the creek, and allow for breezes to flow throughout. The wrap around aluminum louvered sun shade tempers the sun.
The subdued exterior material palette is defined by horizontal wood siding, standing seam metal roofing and large format polished concrete blocks.
The interiors were driven by the owners’ desire to have a home that would properly feature their unique vintage collection, and yet have a modern open layout. Polished concrete floors and steel beams on the main level set the industrial tone and are paired with a stainless steel island counter top, backsplash and industrial range hood in the kitchen. An old drinking fountain is built-in to the mudroom millwork, carefully restored bi-parting doors frame the library entrance, and a vibrant antique stained glass panel is set into the foyer wall allowing diffused coloured light to spill into the hallway. Upstairs, refurbished claw foot tubs are situated to view the landscape.
The double height library with mezzanine serves as a prominent feature and quiet retreat for the residents. The white oak millwork exquisitely displays the homeowners’ vast collection of books and manuscripts. The material palette is complemented by steel counter tops, stainless steel ladder hardware and matte black metal mezzanine guards. The stairs carry the same language, with white oak open risers and stainless steel woven wire mesh panels set into a matte black steel frame.
The overall effect is a truly sublime blend of an industrial modern aesthetic punctuated by personal elements of the owners’ storied life.
Photography: James Brittain
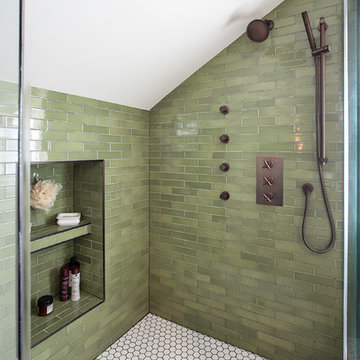
Jill Chatterjee photography
Cette image montre une salle de bain principale bohème de taille moyenne avec une baignoire sur pieds, une douche d'angle, WC à poser, un carrelage vert, des carreaux de céramique, un mur gris, un sol en bois brun, une vasque et un plan de toilette en marbre.
Cette image montre une salle de bain principale bohème de taille moyenne avec une baignoire sur pieds, une douche d'angle, WC à poser, un carrelage vert, des carreaux de céramique, un mur gris, un sol en bois brun, une vasque et un plan de toilette en marbre.
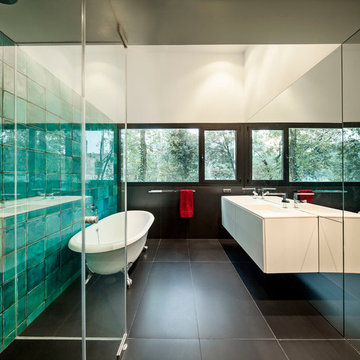
Jordi Surroca, fotógrafo
Aménagement d'une salle de bain principale contemporaine de taille moyenne avec un placard à porte plane, des portes de placard blanches, une baignoire sur pieds, une douche à l'italienne, un carrelage vert, un carrelage bleu, un mur vert, des carreaux de céramique, un sol en carrelage de céramique et un plan de toilette en surface solide.
Aménagement d'une salle de bain principale contemporaine de taille moyenne avec un placard à porte plane, des portes de placard blanches, une baignoire sur pieds, une douche à l'italienne, un carrelage vert, un carrelage bleu, un mur vert, des carreaux de céramique, un sol en carrelage de céramique et un plan de toilette en surface solide.
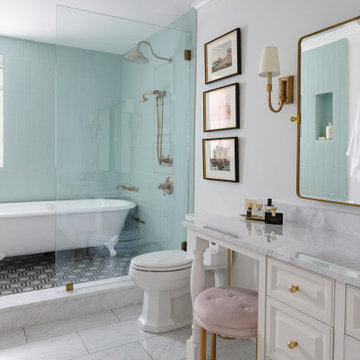
The ideal spot to unwind and relax. The beautiful vanity with its marble countertops provides the perfect place to get ready, while the large gold pivot mirror adds a hint of sophistication and glamour. The shower and claw foot tub offers a spa-like experience, allowing you to soak up the serenity of the room. This bathroom is the perfect place to enjoy some pampering and the vanity, marble countertops, large gold pivot mirror, shower, and claw foot tub come together to create a stunning design
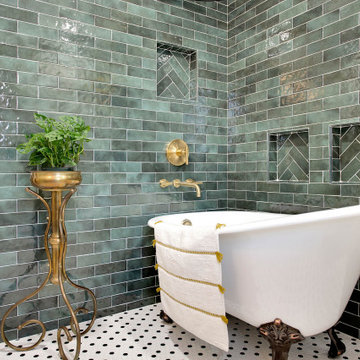
Réalisation d'une salle de bain vintage de taille moyenne avec un placard à porte plane, des portes de placard marrons, une baignoire sur pieds, un combiné douche/baignoire, un carrelage vert, des carreaux de céramique, un mur vert, un lavabo encastré, un plan de toilette en quartz, un sol blanc, un plan de toilette blanc, une niche, meuble simple vasque et meuble-lavabo encastré.
Idées déco de salles de bain avec une baignoire sur pieds et des carreaux de céramique
5