Idées déco de salles de bain avec une baignoire sur pieds et des carreaux de céramique
Trier par :
Budget
Trier par:Populaires du jour
161 - 180 sur 3 105 photos
1 sur 3

This master bathroom is elegant and rich. The materials used are all premium materials yet they are not boastful, creating a true old world quality. The sea-foam colored hand made and glazed wall tiles are meticulously placed to create straight lines despite the abnormal shapes. The Restoration Hardware sconces and orb chandelier both complement and contrast the traditional style of the furniture vanity, Rohl plumbing fixtures and claw foot tub.
Design solutions include selecting mosaic hexagonal Calcutta gold floor tile as the perfect complement to the horizontal and linear look of the wall tile. As well, the crown molding is set at the elevation of the shower soffit and top of the window casing (not seen here) to provide a purposeful termination of the tile. Notice the full tiles at the top and bottom of the wall, small details such as this are what really brings the architect's intention to full expression with our projects.
Beautifully appointed custom home near Venice Beach, FL. Designed with the south Florida cottage style that is prevalent in Naples. Every part of this home is detailed to show off the work of the craftsmen that created it.
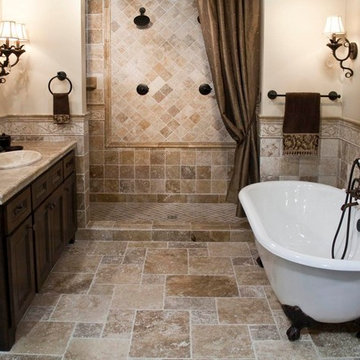
Cette image montre une douche en alcôve principale méditerranéenne en bois foncé avec un placard à porte shaker, une baignoire sur pieds, WC séparés, un carrelage beige, des carreaux de céramique, un mur beige, carreaux de ciment au sol, un lavabo posé et un plan de toilette en carrelage.
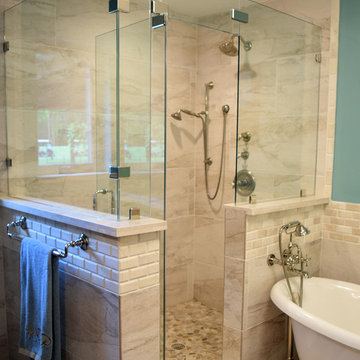
Cette photo montre une douche en alcôve principale bord de mer en bois foncé de taille moyenne avec un placard avec porte à panneau surélevé, une baignoire sur pieds, WC à poser, un carrelage beige, un mur bleu, des carreaux de céramique, un sol en carrelage de porcelaine, un lavabo encastré et un plan de toilette en marbre.

Master Bath - Jeff Faye phtography
Cette photo montre une salle de bain principale craftsman en bois clair de taille moyenne avec un placard en trompe-l'oeil, une baignoire sur pieds, une douche d'angle, WC séparés, un carrelage blanc, des carreaux de céramique, un mur gris, un sol en carrelage de céramique, une vasque, un plan de toilette en bois et un sol multicolore.
Cette photo montre une salle de bain principale craftsman en bois clair de taille moyenne avec un placard en trompe-l'oeil, une baignoire sur pieds, une douche d'angle, WC séparés, un carrelage blanc, des carreaux de céramique, un mur gris, un sol en carrelage de céramique, une vasque, un plan de toilette en bois et un sol multicolore.
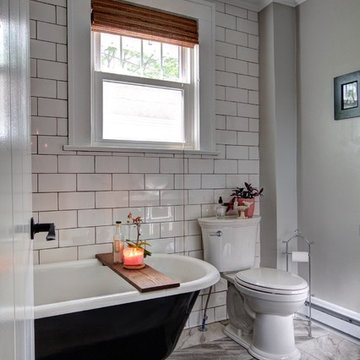
Idées déco pour une petite salle d'eau éclectique avec des portes de placard noires, une baignoire sur pieds, un combiné douche/baignoire, WC à poser, un carrelage blanc, des carreaux de céramique, un mur gris, un sol en carrelage de porcelaine, une vasque et un plan de toilette en stratifié.
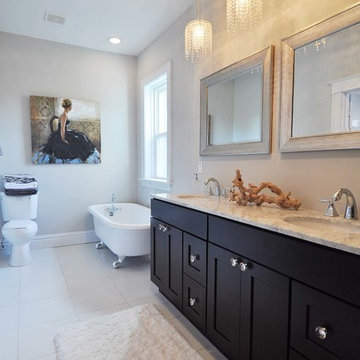
Elegant Master Bathroom- double vanity and re purposed claw foot tub
Inspiration pour une grande douche en alcôve principale traditionnelle en bois foncé avec un lavabo encastré, un placard à porte shaker, une baignoire sur pieds, un carrelage marron, des carreaux de céramique, un mur gris, un sol en carrelage de céramique et WC séparés.
Inspiration pour une grande douche en alcôve principale traditionnelle en bois foncé avec un lavabo encastré, un placard à porte shaker, une baignoire sur pieds, un carrelage marron, des carreaux de céramique, un mur gris, un sol en carrelage de céramique et WC séparés.

Bronze Green family bathroom with dark rusty red slipper bath, marble herringbone tiles, cast iron fireplace, oak vanity sink, walk-in shower and bronze green tiles, vintage lighting and a lot of art and antiques objects!
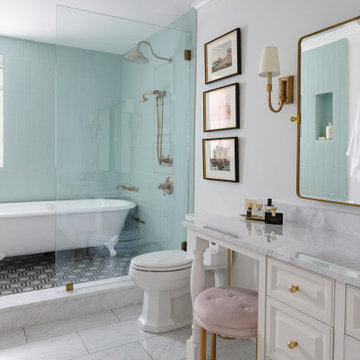
The ideal spot to unwind and relax. The beautiful vanity with its marble countertops provides the perfect place to get ready, while the large gold pivot mirror adds a hint of sophistication and glamour. The shower and claw foot tub offers a spa-like experience, allowing you to soak up the serenity of the room. This bathroom is the perfect place to enjoy some pampering and the vanity, marble countertops, large gold pivot mirror, shower, and claw foot tub come together to create a stunning design
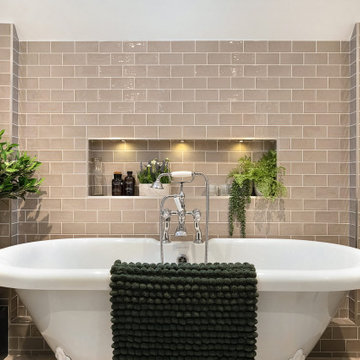
Aménagement d'une salle de bain moderne de taille moyenne pour enfant avec un placard à porte shaker, des portes de placards vertess, une baignoire sur pieds, un carrelage gris, des carreaux de céramique, un mur multicolore, un sol en carrelage de porcelaine, un sol beige, une cabine de douche à porte battante, meuble simple vasque et meuble-lavabo encastré.

Shop My Design here: https://www.designbychristinaperry.com/historic-edgefield-project-primary-bathroom/

With expansive fields and beautiful farmland surrounding it, this historic farmhouse celebrates these views with floor-to-ceiling windows from the kitchen and sitting area. Originally constructed in the late 1700’s, the main house is connected to the barn by a new addition, housing a master bedroom suite and new two-car garage with carriage doors. We kept and restored all of the home’s existing historic single-pane windows, which complement its historic character. On the exterior, a combination of shingles and clapboard siding were continued from the barn and through the new addition.
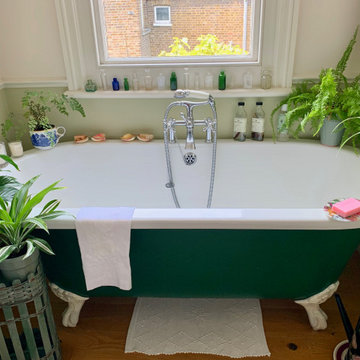
This is the bathroom post makeover. The claw foot tub is painted in Little Greene paint Company colour Puck. The plants are all from a local nursery called Wheelers of Turnham Green. The plates on the wall are from RHS Chelsea and the glass bottles on the window sill are antique collections from eBay UK and independent retailers.

This Vichy shower adjacent to the spa is located in the basement. Earth tones were used to give the space a natural and relaxing ambience.
This room is right next to the gym.
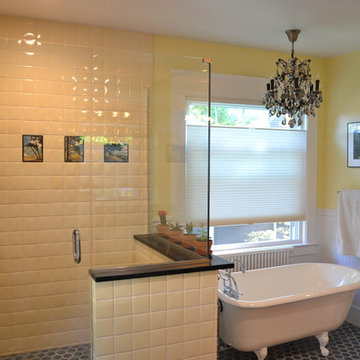
Melissa Caldwell
Aménagement d'une salle de bain principale craftsman de taille moyenne avec un placard avec porte à panneau encastré, des portes de placard grises, une baignoire sur pieds, une douche d'angle, WC séparés, un carrelage blanc, des carreaux de céramique, un mur jaune, un sol en carrelage de céramique, un lavabo encastré, un sol gris, aucune cabine et un plan de toilette noir.
Aménagement d'une salle de bain principale craftsman de taille moyenne avec un placard avec porte à panneau encastré, des portes de placard grises, une baignoire sur pieds, une douche d'angle, WC séparés, un carrelage blanc, des carreaux de céramique, un mur jaune, un sol en carrelage de céramique, un lavabo encastré, un sol gris, aucune cabine et un plan de toilette noir.

Aménagement d'une petite salle de bain principale contemporaine avec un placard à porte plane, des portes de placard noires, une baignoire sur pieds, un combiné douche/baignoire, un bidet, un carrelage blanc, des carreaux de céramique, un mur beige, aucune cabine, un sol en bois brun, un lavabo intégré, un plan de toilette en bois, un sol beige et un plan de toilette marron.
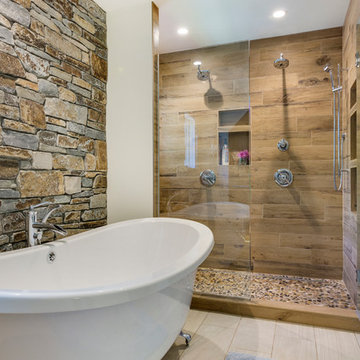
Design: Charlie & Co. Design | Builder: Stonefield Construction | Interior Selections & Furnishings: By Owner | Photography: Spacecrafting
Cette image montre une douche en alcôve principale chalet avec une baignoire sur pieds, des carreaux de céramique, un mur blanc et un sol en carrelage de porcelaine.
Cette image montre une douche en alcôve principale chalet avec une baignoire sur pieds, des carreaux de céramique, un mur blanc et un sol en carrelage de porcelaine.
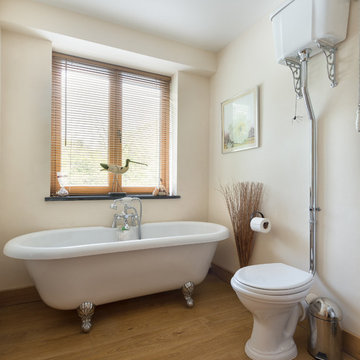
Guest bathroom with free standing roll-top bath Colin Cadle Photography, Photo Styling Jan Cadle
Réalisation d'une salle de bain victorienne de taille moyenne avec une douche double, un carrelage blanc, des carreaux de céramique, un sol en bois brun et une baignoire sur pieds.
Réalisation d'une salle de bain victorienne de taille moyenne avec une douche double, un carrelage blanc, des carreaux de céramique, un sol en bois brun et une baignoire sur pieds.
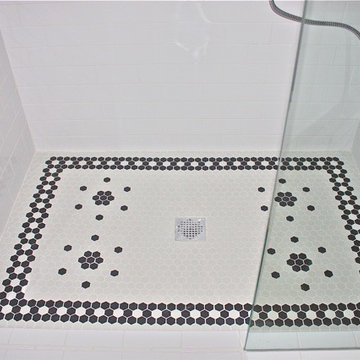
This traditional bathroom with bead board inset into cabinets door style with a black glaze to offset the absolute black counter tops and accent tile work.
A floral small hexagon pattern in the shower floor sets off this traditional look!
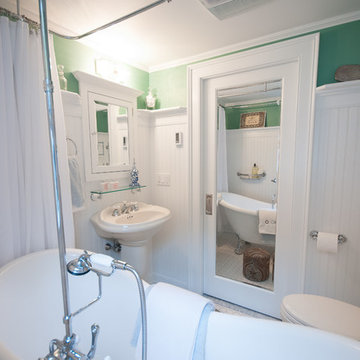
Complete Bath Remodel Designed by Interior Designer Nathan J. Reynolds and Installed by RI Kitchen & Bath.
phone: (508) 837 - 3972
email: nathan@insperiors.com
www.insperiors.com
Photography Courtesy of © 2012 John Anderson Photography.
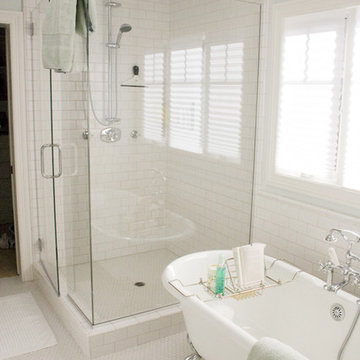
White Ceramic Subway tile - the perfect choice for the bathroom our kitchen. This bathroom has everything you could want in a family bathroom. the pairing of white subway tile with white hex tiles is a timeless classic. Having both a glass shower and a tub gives this white on white bath a modern twist.
Tileshop - 3 California Locations
Berkeley
1005 Harrison Street
510-525-4312
San Jose
480 E. Brokaw Rd
408-436-8877
Van Nuys
16216 Raymer Street
818-994-9637
www.tile-shop.com
Idées déco de salles de bain avec une baignoire sur pieds et des carreaux de céramique
9