Idées déco de salles de bain avec une baignoire sur pieds et des carreaux de céramique
Trier par :
Budget
Trier par:Populaires du jour
141 - 160 sur 3 105 photos
1 sur 3
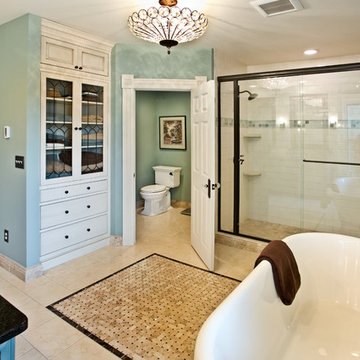
Patrick O'Loughlin, Content Craftsmen
Idées déco pour une salle de bain principale victorienne en bois vieilli avec une baignoire sur pieds, une douche double, WC séparés, un carrelage blanc, des carreaux de céramique, un mur vert, un lavabo encastré, un placard à porte affleurante et un sol en marbre.
Idées déco pour une salle de bain principale victorienne en bois vieilli avec une baignoire sur pieds, une douche double, WC séparés, un carrelage blanc, des carreaux de céramique, un mur vert, un lavabo encastré, un placard à porte affleurante et un sol en marbre.

Idées déco pour une très grande salle de bain principale classique avec un placard à porte shaker, des portes de placard marrons, une baignoire sur pieds, une douche à l'italienne, un carrelage beige, des carreaux de céramique, un mur blanc, un sol en carrelage imitation parquet, un lavabo posé, un plan de toilette en quartz, un sol marron, une cabine de douche à porte battante, un plan de toilette blanc, un banc de douche, meuble double vasque, meuble-lavabo encastré, poutres apparentes et du lambris de bois.
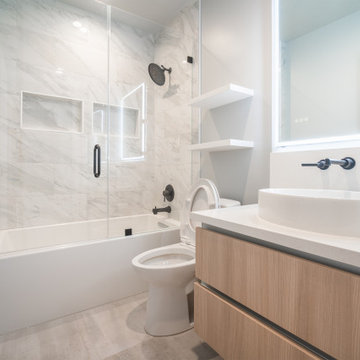
master bathroom
Idée de décoration pour une douche en alcôve minimaliste en bois clair avec un placard à porte plane, une baignoire sur pieds, un bidet, un carrelage blanc, des carreaux de céramique, un mur gris, un sol en carrelage de porcelaine, une vasque, un plan de toilette en quartz, un sol gris, une cabine de douche à porte battante, un plan de toilette blanc, une niche, meuble double vasque et meuble-lavabo suspendu.
Idée de décoration pour une douche en alcôve minimaliste en bois clair avec un placard à porte plane, une baignoire sur pieds, un bidet, un carrelage blanc, des carreaux de céramique, un mur gris, un sol en carrelage de porcelaine, une vasque, un plan de toilette en quartz, un sol gris, une cabine de douche à porte battante, un plan de toilette blanc, une niche, meuble double vasque et meuble-lavabo suspendu.
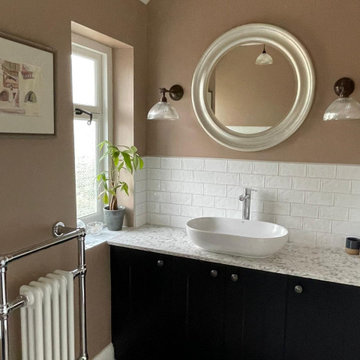
. Simple off black Shaker cabinets set off the marble worktop and textured off white wall tiles. Then we pulled the scheme together with a soft pink shade of paint called Dead Salmon, by Farrow & Ball. This is a brownish pink hue that is subtle enough to blend in to the background but strong enough to give the room a hint of colour. A very relaxing place to have a long soak in the bath.
#bathroomdesign #familybathroom #blackshakervanityunit #marbletop #traditionalradiator
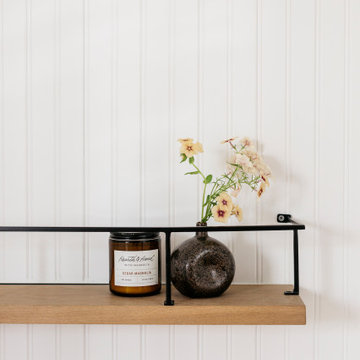
This project was a joy to work on, as we married our firm’s modern design aesthetic with the client’s more traditional and rustic taste. We gave new life to all three bathrooms in her home, making better use of the space in the powder bathroom, optimizing the layout for a brother & sister to share a hall bath, and updating the primary bathroom with a large curbless walk-in shower and luxurious clawfoot tub. Though each bathroom has its own personality, we kept the palette cohesive throughout all three.
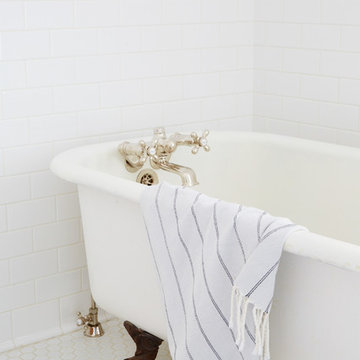
Inspiration pour une grande salle de bain principale traditionnelle avec un placard en trompe-l'oeil, des portes de placard blanches, une baignoire sur pieds, une douche d'angle, WC séparés, un carrelage blanc, des carreaux de céramique, un mur blanc, un sol en carrelage de céramique, une vasque, un plan de toilette en marbre, un sol blanc, une cabine de douche à porte coulissante et un plan de toilette blanc.
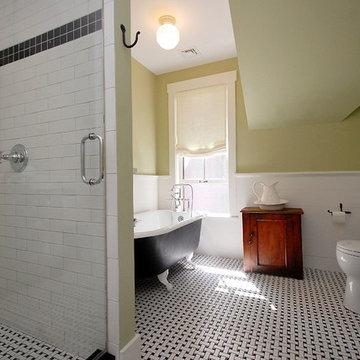
www.gordondixonconstruction.com
Stowe, Vermont
Cette photo montre une salle de bain nature avec un placard à porte affleurante, une baignoire sur pieds, une douche double, un carrelage noir et blanc, des carreaux de céramique, un mur vert et un plan de toilette en stéatite.
Cette photo montre une salle de bain nature avec un placard à porte affleurante, une baignoire sur pieds, une douche double, un carrelage noir et blanc, des carreaux de céramique, un mur vert et un plan de toilette en stéatite.
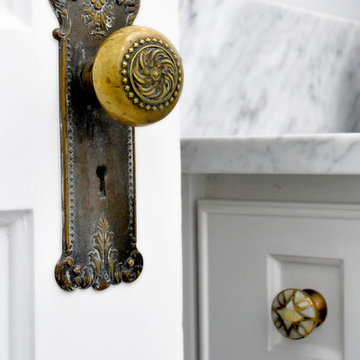
Bath design by BRADSHAW DESIGNS San Antonio,
bath design san antonio, Carrara marble, carrara marble floor tile, carrera marble tile, claw foot tub, gray and white bath, gray and white paisley, gray bath, hex marble tile, hexagon tile, historic bath designer san antonio, historic design, San Antonio bath designer, Schumacher paisley wallpaper, white bath san antonio, white cabinets san antonio, Vintage door knob, Anthropologie cabinet knob, Mother of pearl knob, gold and mother of pearl knob,
Photography by Jennifer Siu-Rivera
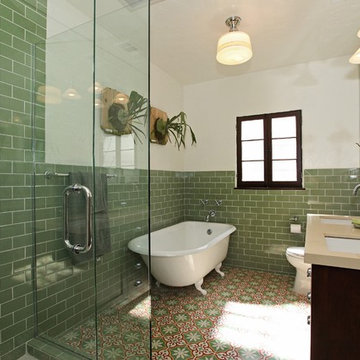
Our client Alexandra Becket got her start as a textile designer and has had her wall hangings, paintings and home accessories shown at galleries around her LA hometown. In 2010 she and her husband, Greg Steinberg launched ModOp Design, a home renovation company.
A recent project is near and dear to them—their own home in the the Beverly Grove area of LA. It’s near and dear to us at Granada Tile, too—they covered a bathroom floor in cement tile in our Echo Collection’s Sofia pattern.
Design by Alexandra Becket/ Photo Courtesy Granada Tile / Tiles by Granada Tile
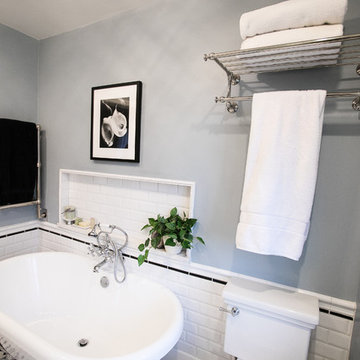
Cette image montre une petite douche en alcôve principale traditionnelle avec un placard en trompe-l'oeil, des portes de placard blanches, une baignoire sur pieds, WC séparés, un carrelage blanc, des carreaux de céramique, un mur gris, un sol en carrelage de céramique, un lavabo encastré, un plan de toilette en quartz modifié, un sol multicolore et une cabine de douche à porte battante.
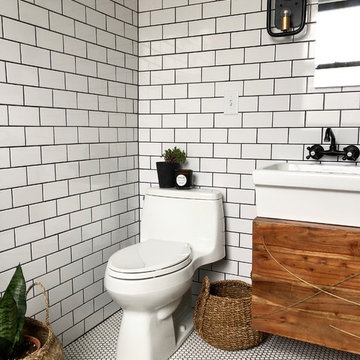
Wall mounted wood vanity with gold inlay. White trough vessel sink with two faucets. The space was smaller so we decided to get the functionality of a double sink out of one. Works great! Large recessed medicine cabinet mirror from Kohler. Full walls of tile!!!
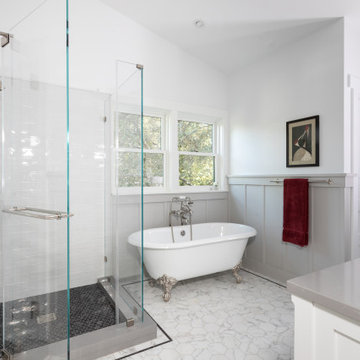
Cette image montre une grande salle de bain craftsman avec des portes de placard blanches, une baignoire sur pieds, une douche d'angle, un carrelage blanc, des carreaux de céramique, un mur blanc, un sol en marbre, un plan de toilette en quartz modifié, un sol blanc, une cabine de douche à porte battante, un plan de toilette gris, des toilettes cachées, meuble-lavabo encastré et boiseries.

This project was a joy to work on, as we married our firm’s modern design aesthetic with the client’s more traditional and rustic taste. We gave new life to all three bathrooms in her home, making better use of the space in the powder bathroom, optimizing the layout for a brother & sister to share a hall bath, and updating the primary bathroom with a large curbless walk-in shower and luxurious clawfoot tub. Though each bathroom has its own personality, we kept the palette cohesive throughout all three.
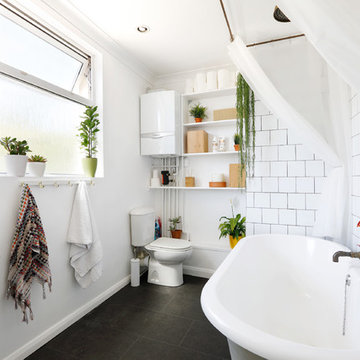
Emma Wood
Idée de décoration pour une salle de bain urbaine de taille moyenne pour enfant avec des portes de placard blanches, une baignoire sur pieds, un combiné douche/baignoire, WC séparés, un carrelage blanc, des carreaux de céramique, un mur blanc, un sol en carrelage de céramique, un lavabo suspendu, un sol noir et une cabine de douche avec un rideau.
Idée de décoration pour une salle de bain urbaine de taille moyenne pour enfant avec des portes de placard blanches, une baignoire sur pieds, un combiné douche/baignoire, WC séparés, un carrelage blanc, des carreaux de céramique, un mur blanc, un sol en carrelage de céramique, un lavabo suspendu, un sol noir et une cabine de douche avec un rideau.
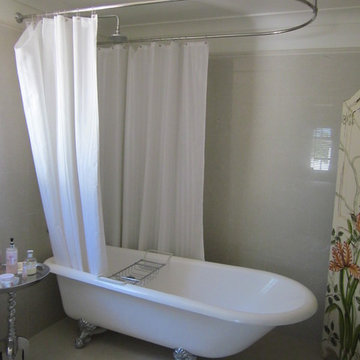
BDAQ Design Award winner
Réalisation d'une salle de bain principale tradition de taille moyenne avec une baignoire sur pieds, un carrelage blanc, des carreaux de céramique, un combiné douche/baignoire, un mur blanc et un sol en carrelage de céramique.
Réalisation d'une salle de bain principale tradition de taille moyenne avec une baignoire sur pieds, un carrelage blanc, des carreaux de céramique, un combiné douche/baignoire, un mur blanc et un sol en carrelage de céramique.
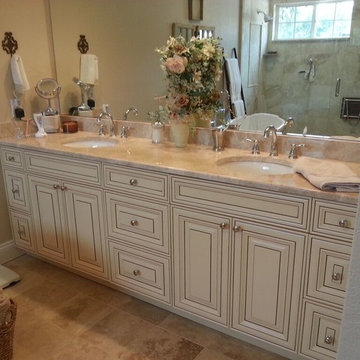
Cette image montre une douche en alcôve principale style shabby chic de taille moyenne avec un placard avec porte à panneau surélevé, des portes de placard beiges, une baignoire sur pieds, WC à poser, un carrelage beige, des carreaux de céramique, un mur beige, un sol en travertin, un lavabo encastré et un plan de toilette en granite.

The beautiful, old barn on this Topsfield estate was at risk of being demolished. Before approaching Mathew Cummings, the homeowner had met with several architects about the structure, and they had all told her that it needed to be torn down. Thankfully, for the sake of the barn and the owner, Cummings Architects has a long and distinguished history of preserving some of the oldest timber framed homes and barns in the U.S.
Once the homeowner realized that the barn was not only salvageable, but could be transformed into a new living space that was as utilitarian as it was stunning, the design ideas began flowing fast. In the end, the design came together in a way that met all the family’s needs with all the warmth and style you’d expect in such a venerable, old building.
On the ground level of this 200-year old structure, a garage offers ample room for three cars, including one loaded up with kids and groceries. Just off the garage is the mudroom – a large but quaint space with an exposed wood ceiling, custom-built seat with period detailing, and a powder room. The vanity in the powder room features a vanity that was built using salvaged wood and reclaimed bluestone sourced right on the property.
Original, exposed timbers frame an expansive, two-story family room that leads, through classic French doors, to a new deck adjacent to the large, open backyard. On the second floor, salvaged barn doors lead to the master suite which features a bright bedroom and bath as well as a custom walk-in closet with his and hers areas separated by a black walnut island. In the master bath, hand-beaded boards surround a claw-foot tub, the perfect place to relax after a long day.
In addition, the newly restored and renovated barn features a mid-level exercise studio and a children’s playroom that connects to the main house.
From a derelict relic that was slated for demolition to a warmly inviting and beautifully utilitarian living space, this barn has undergone an almost magical transformation to become a beautiful addition and asset to this stately home.
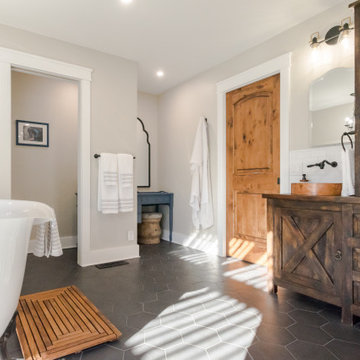
Idée de décoration pour une salle de bain chalet en bois vieilli avec un placard en trompe-l'oeil, une baignoire sur pieds, un espace douche bain, un carrelage blanc, des carreaux de céramique, un sol en carrelage de céramique, une vasque, un plan de toilette en bois, un sol noir, une cabine de douche à porte battante, un banc de douche, meuble double vasque et meuble-lavabo sur pied.

Exemple d'une douche en alcôve principale chic en bois foncé de taille moyenne avec un placard à porte shaker, une baignoire sur pieds, WC à poser, un carrelage beige, un carrelage marron, des carreaux de céramique, un mur gris, un sol en carrelage de céramique, un lavabo encastré et un plan de toilette en granite.
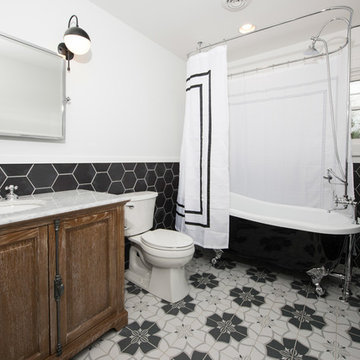
Whonsetler Photography
Aménagement d'une salle de bain en bois clair avec un placard en trompe-l'oeil, une baignoire sur pieds, WC à poser, un carrelage noir et blanc, des carreaux de céramique, un mur blanc, un sol en carrelage de céramique, un lavabo posé et un plan de toilette en marbre.
Aménagement d'une salle de bain en bois clair avec un placard en trompe-l'oeil, une baignoire sur pieds, WC à poser, un carrelage noir et blanc, des carreaux de céramique, un mur blanc, un sol en carrelage de céramique, un lavabo posé et un plan de toilette en marbre.
Idées déco de salles de bain avec une baignoire sur pieds et des carreaux de céramique
8