Idées déco de salles de bain avec une douche à l'italienne et un plan de toilette en onyx
Trier par :
Budget
Trier par:Populaires du jour
21 - 40 sur 180 photos
1 sur 3
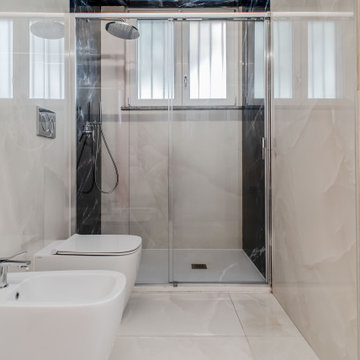
Cette image montre une grande salle d'eau minimaliste avec un placard en trompe-l'oeil, des portes de placard marrons, une douche à l'italienne, WC séparés, un carrelage blanc, des carreaux de porcelaine, un mur blanc, un sol en carrelage de porcelaine, un lavabo posé, un plan de toilette en onyx, un sol blanc, une cabine de douche à porte battante, un plan de toilette blanc, meuble simple vasque, meuble-lavabo suspendu et un plafond décaissé.

Master bath Suite with NIght Sky Maple Painted cabinets from Crestwood-Inc. Shiplap walls with matching mirrors and farmhouse style lighting. Includes Onyx walk in shower.
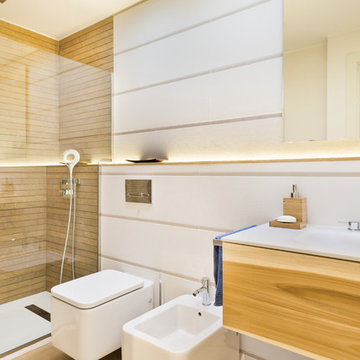
Baño invitados / guest bathroom
Inspiration pour une grande salle d'eau design avec une douche à l'italienne, un bidet, un carrelage beige, des carreaux de porcelaine, un mur beige, parquet clair, un lavabo intégré, un plan de toilette en onyx, un sol beige et une cabine de douche à porte battante.
Inspiration pour une grande salle d'eau design avec une douche à l'italienne, un bidet, un carrelage beige, des carreaux de porcelaine, un mur beige, parquet clair, un lavabo intégré, un plan de toilette en onyx, un sol beige et une cabine de douche à porte battante.
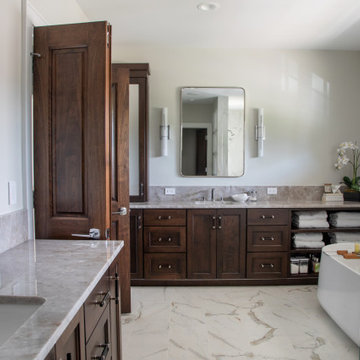
Master bathroom features porcelain tile that mimics calcutta stone with an easy care advantage. Built in Vanity Cabinet have mirrors with faltering sconce lighting, generous counter space and open storage shelving for towels.
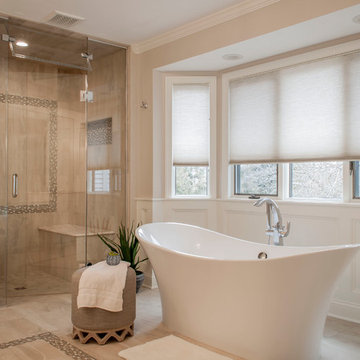
Freestanding soaking tub with nearby steam shower. Heated floors
Cette photo montre une salle de bain principale chic de taille moyenne avec un placard à porte shaker, des portes de placard blanches, une douche à l'italienne, un carrelage beige, un sol en carrelage de porcelaine, un plan de toilette en onyx, un sol beige, une cabine de douche à porte battante et un plan de toilette blanc.
Cette photo montre une salle de bain principale chic de taille moyenne avec un placard à porte shaker, des portes de placard blanches, une douche à l'italienne, un carrelage beige, un sol en carrelage de porcelaine, un plan de toilette en onyx, un sol beige, une cabine de douche à porte battante et un plan de toilette blanc.
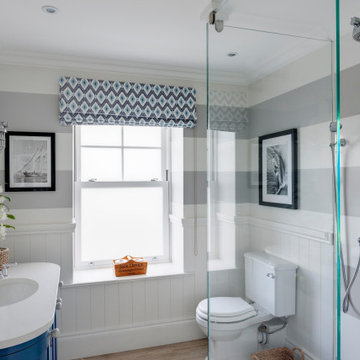
Inspiration pour une salle de bain principale marine en bois vieilli de taille moyenne avec un placard à porte plane, une douche à l'italienne, WC suspendus, un carrelage bleu, un mur bleu, un sol en carrelage de céramique, un lavabo intégré, un plan de toilette en onyx, un sol gris, aucune cabine, un plan de toilette marron, une niche, meuble double vasque, meuble-lavabo sur pied, un plafond décaissé et du papier peint.
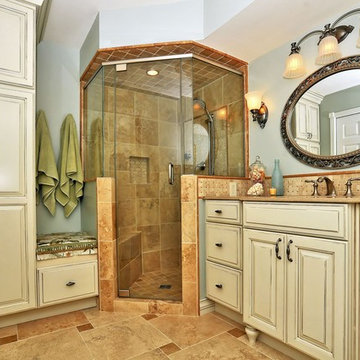
Cette photo montre une petite salle de bain principale chic avec un lavabo encastré, un placard avec porte à panneau surélevé, des portes de placard blanches, un plan de toilette en onyx, une baignoire posée, une douche à l'italienne, WC séparés, un carrelage beige, un carrelage de pierre, un mur bleu et un sol en travertin.
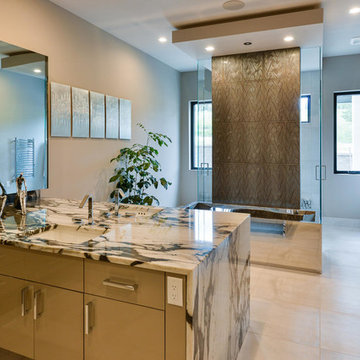
Cette photo montre une très grande salle de bain principale tendance avec un placard à porte plane, des portes de placard beiges, une baignoire encastrée, une douche à l'italienne, un carrelage marron, carrelage en métal, un mur gris, un sol en carrelage de porcelaine, un lavabo encastré, un plan de toilette en onyx, un sol gris et aucune cabine.
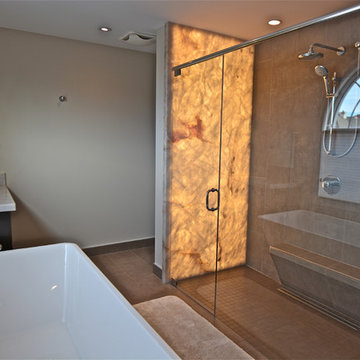
This master bath remodel replaces an eight-foot-long, double-sink vanity with his-and-hers vanities topped in quartz and flanking a freestanding tub. The new curbless shower features a backlit quartz wall, linear drain and frameless glass.
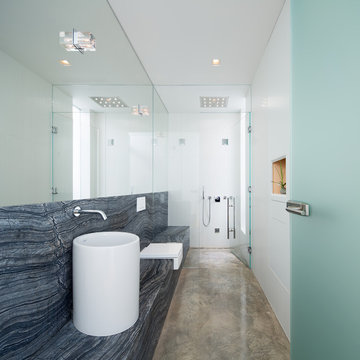
Design: Splyce Design w/ Artkonstrukt
Photo: Sama Jim Canzian
Inspiration pour une salle d'eau minimaliste de taille moyenne avec un placard avec porte à panneau encastré, des portes de placard blanches, une douche à l'italienne, WC suspendus, un carrelage blanc, des carreaux de porcelaine, un mur blanc, sol en béton ciré, un lavabo intégré, un plan de toilette en onyx, un sol gris, une cabine de douche à porte battante et un plan de toilette gris.
Inspiration pour une salle d'eau minimaliste de taille moyenne avec un placard avec porte à panneau encastré, des portes de placard blanches, une douche à l'italienne, WC suspendus, un carrelage blanc, des carreaux de porcelaine, un mur blanc, sol en béton ciré, un lavabo intégré, un plan de toilette en onyx, un sol gris, une cabine de douche à porte battante et un plan de toilette gris.
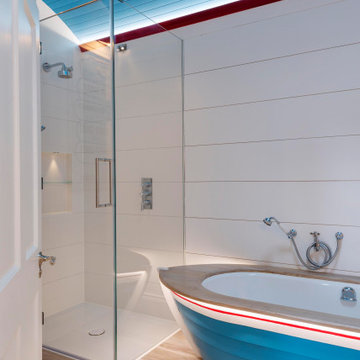
Idée de décoration pour une salle de bain principale marine en bois vieilli de taille moyenne avec un placard à porte plane, une douche à l'italienne, WC suspendus, un carrelage bleu, un mur bleu, un sol en carrelage de céramique, un lavabo intégré, un plan de toilette en onyx, un sol gris, aucune cabine, un plan de toilette marron, une niche, meuble double vasque, meuble-lavabo sur pied, un plafond décaissé et du papier peint.
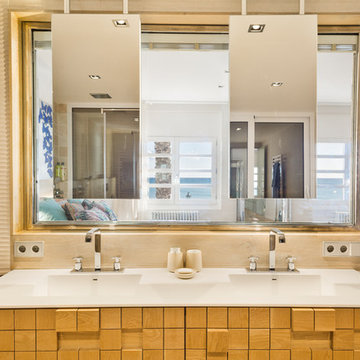
Baño principal suite / master suite bathroom
Réalisation d'une grande salle de bain principale design avec un bain bouillonnant, une douche à l'italienne, un bidet, un carrelage beige, des carreaux de porcelaine, un mur beige, parquet clair, un lavabo intégré, un plan de toilette en onyx, un sol beige et une cabine de douche à porte battante.
Réalisation d'une grande salle de bain principale design avec un bain bouillonnant, une douche à l'italienne, un bidet, un carrelage beige, des carreaux de porcelaine, un mur beige, parquet clair, un lavabo intégré, un plan de toilette en onyx, un sol beige et une cabine de douche à porte battante.
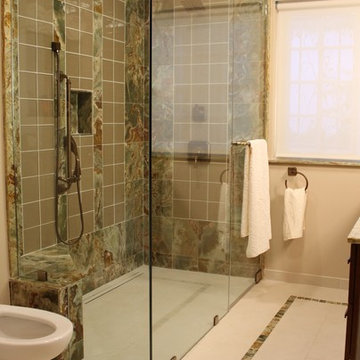
A home owner asked me to totally make over her traditional master bath. She wanted it to blend with the rest of her traditional home, but updated & fresh. We visited several showrooms to see natural stones, ceramic & porcelain tiles. She fell in love with this green onyx slab. With this as our starting point, the design was created to feature this beautiful material.
We removed everything down to the studs. A large recessed tub was replaced with a walk-in shower with a linear drain, seat, new plumbing fixtures and a frameless shower enclosure. This will provide ease of access for many years to come.
In the shower, the green onyx tiles are accented with glass tiles creating a beautiful focal wall. The onyx slab is the countertop and splash for the double sink vanity. The sink faucets have a sculptural design. The contemporary cabinet provides a generous amount of storage. A new mirror is accented with an artistic wall sconce of cream alabaster.
The flooring is porcelain throughout the room. An “area rug” in the green onyx separates the shower from the vanity. All the light fixtures are LED. She was over joyed with the final result.
Mary Broerman, CCIDC

Cette image montre une petite salle de bain design pour enfant avec un placard à porte plane, des portes de placard blanches, une baignoire indépendante, une douche à l'italienne, WC à poser, un carrelage rose, des dalles de pierre, un mur rose, une vasque, un plan de toilette en onyx, un sol rose, une cabine de douche à porte coulissante et un plan de toilette rose.
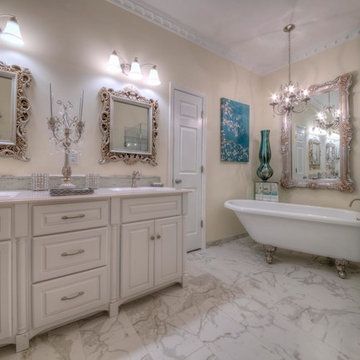
to view more designs visit http://www.henryplumbing.com/v5/showcase/bathroom-gallerie-showcase
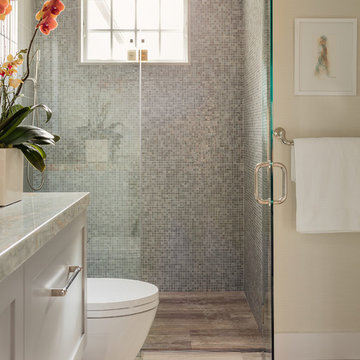
Michael J Lee Photography
Aménagement d'une salle d'eau classique avec un placard à porte plane, des portes de placard blanches, une douche à l'italienne, WC à poser, des carreaux de céramique, un mur beige, un sol en carrelage de céramique, un lavabo encastré, un plan de toilette en onyx, un sol marron et une cabine de douche à porte battante.
Aménagement d'une salle d'eau classique avec un placard à porte plane, des portes de placard blanches, une douche à l'italienne, WC à poser, des carreaux de céramique, un mur beige, un sol en carrelage de céramique, un lavabo encastré, un plan de toilette en onyx, un sol marron et une cabine de douche à porte battante.
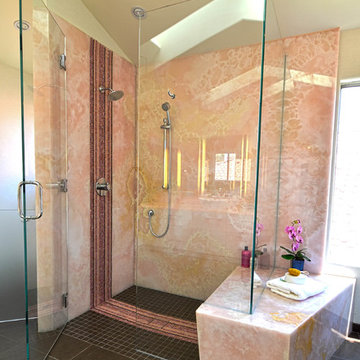
Unique and elegant materials for this clients master suite. The master bathroom have luxurious pink onyx slabs for the shower and structural bench. The bench is a architectural feature in this shower - with its off off set shape.
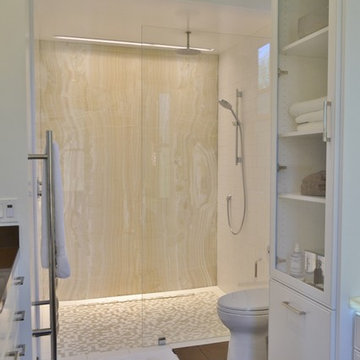
Makeup area with onyx lit from underneath and behind.
Cette image montre une grande salle de bain principale traditionnelle avec un lavabo encastré, des portes de placard blanches, une douche à l'italienne, WC séparés, un carrelage marron, un mur blanc, un placard à porte affleurante, des carreaux de céramique et un plan de toilette en onyx.
Cette image montre une grande salle de bain principale traditionnelle avec un lavabo encastré, des portes de placard blanches, une douche à l'italienne, WC séparés, un carrelage marron, un mur blanc, un placard à porte affleurante, des carreaux de céramique et un plan de toilette en onyx.
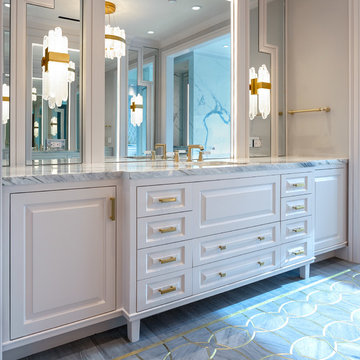
Neolith shower and floor custom marble and brass inlaid floor
Réalisation d'une grande salle de bain principale minimaliste avec un placard en trompe-l'oeil, des portes de placard grises, une baignoire encastrée, une douche à l'italienne, WC à poser, un carrelage gris, des carreaux de porcelaine, un mur bleu, un sol en carrelage de porcelaine, un lavabo encastré, un plan de toilette en onyx, une cabine de douche à porte battante, un plan de toilette multicolore et un sol bleu.
Réalisation d'une grande salle de bain principale minimaliste avec un placard en trompe-l'oeil, des portes de placard grises, une baignoire encastrée, une douche à l'italienne, WC à poser, un carrelage gris, des carreaux de porcelaine, un mur bleu, un sol en carrelage de porcelaine, un lavabo encastré, un plan de toilette en onyx, une cabine de douche à porte battante, un plan de toilette multicolore et un sol bleu.
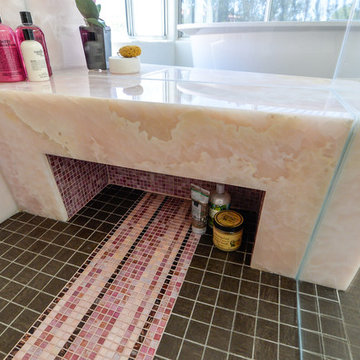
Backlit Slab Pink Onyx (slabs from Tutto Marmo), Slab Pink Onyx on Shower walls/bench/ponywall, recessed and surface mounted Robern medicine cabinets (lighted and powered), Dura Supreme cabinetry with custom pulls, freestanding BainUltra Ora tub with remote Geysair subfloor pump (cleverly located under a base cabinet with in floor access), floor mounted tub filler with wand, Vessel sinks with AquaBrass faucets, Zero Threshold shower with CalFaucets 6" tiled drain, smooth wall conversion with wallpaper, powered skylight, frameless shower with 1/2" low iron glass, privacy toilet door with 1/2" low iron acid etch finish, custom designed Italian glass tile, chandeliers and pendants and Toto's "do everything under the sun" electronic toilet with remote.
Photos by: Kerry W. Taylor
Idées déco de salles de bain avec une douche à l'italienne et un plan de toilette en onyx
2