Idées déco de salles de bain avec une douche à l'italienne et un plan de toilette en onyx
Trier par :
Budget
Trier par:Populaires du jour
41 - 60 sur 180 photos
1 sur 3
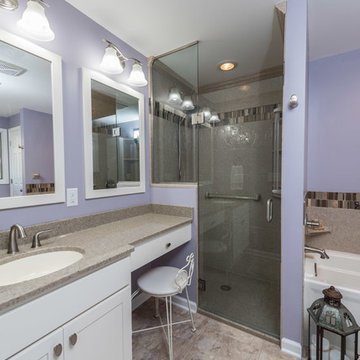
This spa-like bathroom features a makeup counter area, soaking tub, walk in shower, and more. A wall mounted cabinet stows the ironing board neatly away. A soft lavender paint color calms the space for a rejuvenating experience. A deep soaking tub provides a relaxing alternative to the walk-in shower.
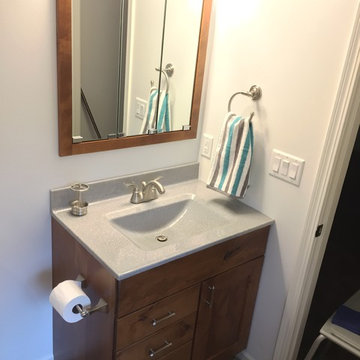
Onyx Collection Shower Unit -Silver Handicap Acessible
Woodland Cabinetry Portland -Rustic Alder- Sienna
Idée de décoration pour une petite salle d'eau tradition avec un placard avec porte à panneau surélevé, des portes de placard marrons, une douche à l'italienne, WC séparés, un mur beige, un lavabo intégré, un plan de toilette en onyx, un sol gris et une cabine de douche avec un rideau.
Idée de décoration pour une petite salle d'eau tradition avec un placard avec porte à panneau surélevé, des portes de placard marrons, une douche à l'italienne, WC séparés, un mur beige, un lavabo intégré, un plan de toilette en onyx, un sol gris et une cabine de douche avec un rideau.
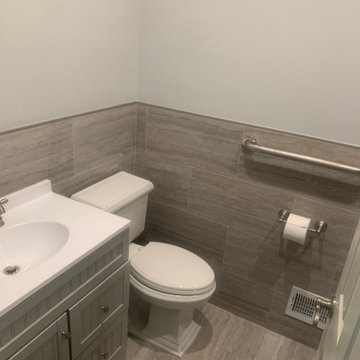
Another beautiful bathroom project in Jamesburg nj
Réalisation d'une petite salle de bain tradition pour enfant avec un placard avec porte à panneau surélevé, des portes de placard grises, une baignoire sur pieds, une douche à l'italienne, WC à poser, un carrelage gris, des carreaux de céramique, un mur marron, un sol en carrelage de céramique, un lavabo intégré, un plan de toilette en onyx, un sol gris, aucune cabine, un plan de toilette blanc, une niche, meuble simple vasque, meuble-lavabo sur pied, un plafond décaissé et un mur en parement de brique.
Réalisation d'une petite salle de bain tradition pour enfant avec un placard avec porte à panneau surélevé, des portes de placard grises, une baignoire sur pieds, une douche à l'italienne, WC à poser, un carrelage gris, des carreaux de céramique, un mur marron, un sol en carrelage de céramique, un lavabo intégré, un plan de toilette en onyx, un sol gris, aucune cabine, un plan de toilette blanc, une niche, meuble simple vasque, meuble-lavabo sur pied, un plafond décaissé et un mur en parement de brique.
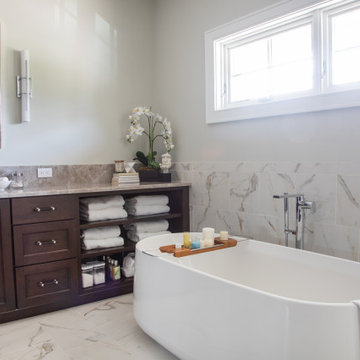
Master bathroom features porcelain tile that mimics calcutta stone with an easy care advantage. Built in Vanity Cabinet have mirrors with faltering sconce lighting, generous counter space and open storage shelving for towels.
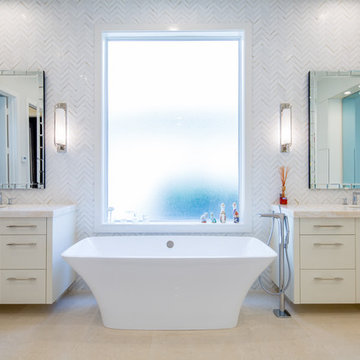
Clean lines and warm colors. Thassos marble chevron wall mosaic with onyx. Onyx countertops with undermount flat bottom rectangular sinks matching the rectangular freestanding tub by Victoria and Albert. We loved the light from the window and added film to the glass for privacy instead of window treatments.
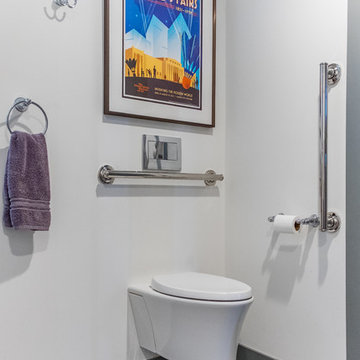
Lantern Light Photography
Aménagement d'une salle de bain principale campagne de taille moyenne avec un placard à porte shaker, des portes de placard grises, une douche à l'italienne, WC suspendus, un carrelage blanc, un carrelage métro, un mur blanc, un sol en carrelage de céramique, un lavabo intégré, un plan de toilette en onyx, un sol gris et une cabine de douche avec un rideau.
Aménagement d'une salle de bain principale campagne de taille moyenne avec un placard à porte shaker, des portes de placard grises, une douche à l'italienne, WC suspendus, un carrelage blanc, un carrelage métro, un mur blanc, un sol en carrelage de céramique, un lavabo intégré, un plan de toilette en onyx, un sol gris et une cabine de douche avec un rideau.
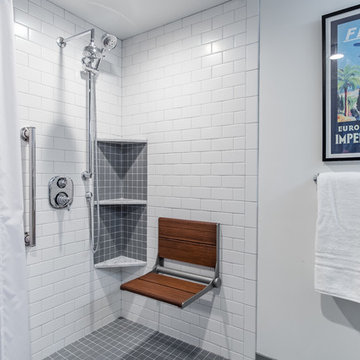
Lantern Light Photography
Réalisation d'une salle de bain principale champêtre de taille moyenne avec un placard à porte shaker, des portes de placard grises, une douche à l'italienne, un carrelage blanc, un carrelage métro, un lavabo intégré, un plan de toilette en onyx, une cabine de douche avec un rideau, WC suspendus, un mur blanc, un sol en carrelage de céramique et un sol gris.
Réalisation d'une salle de bain principale champêtre de taille moyenne avec un placard à porte shaker, des portes de placard grises, une douche à l'italienne, un carrelage blanc, un carrelage métro, un lavabo intégré, un plan de toilette en onyx, une cabine de douche avec un rideau, WC suspendus, un mur blanc, un sol en carrelage de céramique et un sol gris.
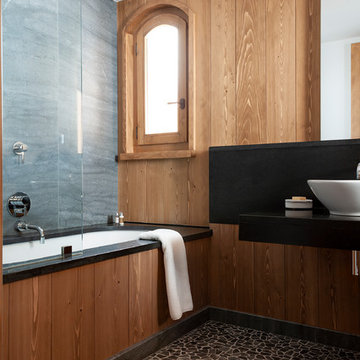
neil davis
Inspiration pour une salle de bain principale nordique de taille moyenne avec une baignoire posée, une douche à l'italienne, un sol en galet, un plan de toilette en onyx et un plan de toilette noir.
Inspiration pour une salle de bain principale nordique de taille moyenne avec une baignoire posée, une douche à l'italienne, un sol en galet, un plan de toilette en onyx et un plan de toilette noir.
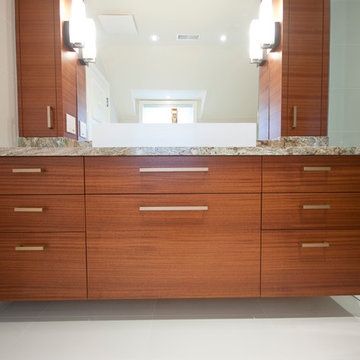
Inspiration pour une salle de bain principale design en bois brun de taille moyenne avec un lavabo de ferme, un placard à porte plane, un plan de toilette en onyx, une baignoire indépendante, une douche à l'italienne, un carrelage blanc et un mur blanc.
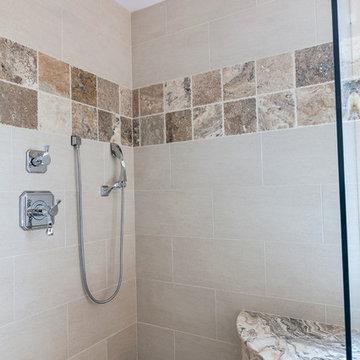
David Dadekian
Aménagement d'une grande salle de bain principale contemporaine avec un placard avec porte à panneau surélevé, des portes de placard marrons, une baignoire indépendante, une douche à l'italienne, WC séparés, un carrelage beige, des carreaux de porcelaine, un mur jaune, un sol en galet, une vasque, un plan de toilette en onyx, un sol gris et aucune cabine.
Aménagement d'une grande salle de bain principale contemporaine avec un placard avec porte à panneau surélevé, des portes de placard marrons, une baignoire indépendante, une douche à l'italienne, WC séparés, un carrelage beige, des carreaux de porcelaine, un mur jaune, un sol en galet, une vasque, un plan de toilette en onyx, un sol gris et aucune cabine.
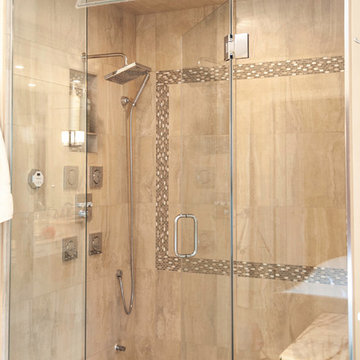
Steam shower with 4 body sprays, shower head and hand shower
Exemple d'une salle de bain principale chic de taille moyenne avec un placard à porte shaker, des portes de placard blanches, une douche à l'italienne, un carrelage beige, un plan de toilette en onyx, une cabine de douche à porte battante et un plan de toilette blanc.
Exemple d'une salle de bain principale chic de taille moyenne avec un placard à porte shaker, des portes de placard blanches, une douche à l'italienne, un carrelage beige, un plan de toilette en onyx, une cabine de douche à porte battante et un plan de toilette blanc.
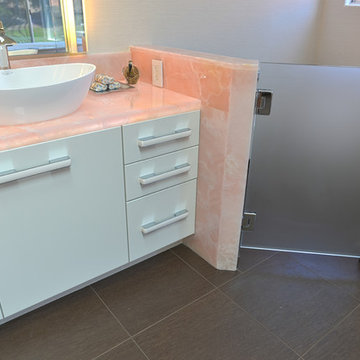
Backlit Slab Pink Onyx (slabs from Tutto Marmo), Slab Pink Onyx on Shower walls/bench/ponywall, recessed and surface mounted Robern medicine cabinets (lighted and powered), Dura Supreme cabinetry with custom pulls, freestanding BainUltra Ora tub with remote Geysair subfloor pump (cleverly located under a base cabinet with in floor access), floor mounted tub filler with wand, Vessel sinks with AquaBrass faucets, Zero Threshold shower with CalFaucets 6" tiled drain, smooth wall conversion with wallpaper, powered skylight, frameless shower with 1/2" low iron glass, privacy toilet door with 1/2" low iron acid etch finish, custom designed Italian glass tile, chandeliers and pendants and Toto's "do everything under the sun" electronic toilet with remote.
Photos by: Kerry W. Taylor
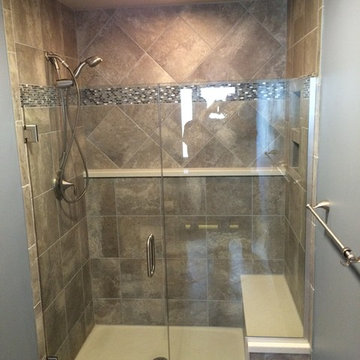
Idée de décoration pour une salle de bain principale design de taille moyenne avec une douche à l'italienne, un carrelage gris, des carreaux de céramique, un mur gris, un sol en carrelage de céramique et un plan de toilette en onyx.
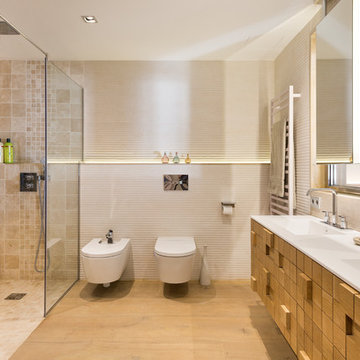
Baño principal suite / master suite bathroom
Idée de décoration pour une très grande salle de bain principale design avec un bain bouillonnant, une douche à l'italienne, un bidet, un carrelage beige, des carreaux de porcelaine, un mur beige, parquet clair, un lavabo intégré, un plan de toilette en onyx, un sol beige et une cabine de douche à porte battante.
Idée de décoration pour une très grande salle de bain principale design avec un bain bouillonnant, une douche à l'italienne, un bidet, un carrelage beige, des carreaux de porcelaine, un mur beige, parquet clair, un lavabo intégré, un plan de toilette en onyx, un sol beige et une cabine de douche à porte battante.
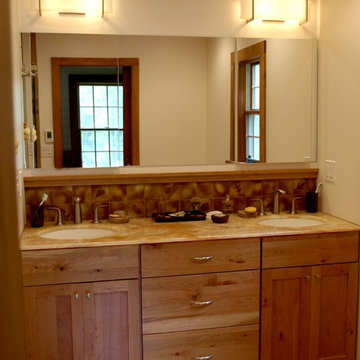
Cherry Cabinetry with handmade leaf accent tiles
Aménagement d'une salle de bain craftsman en bois brun avec un lavabo encastré, un placard à porte shaker, un plan de toilette en onyx, une douche à l'italienne, des carreaux en terre cuite, un mur blanc, tomettes au sol et un carrelage marron.
Aménagement d'une salle de bain craftsman en bois brun avec un lavabo encastré, un placard à porte shaker, un plan de toilette en onyx, une douche à l'italienne, des carreaux en terre cuite, un mur blanc, tomettes au sol et un carrelage marron.
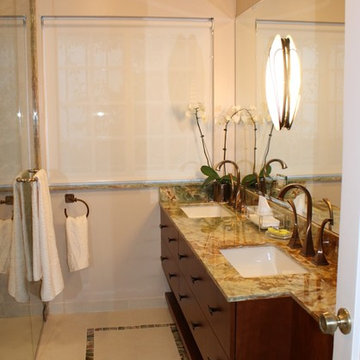
A home owner asked me to totally make over her traditional master bath. She wanted it to blend with the rest of her traditional home, but updated & fresh. We visited several showrooms to see natural stones, ceramic & porcelain tiles. She fell in love with this green onyx slab. With this as our starting point, the design was created to feature this beautiful material.
We removed everything down to the studs. A large recessed tub was replaced with a walk-in shower with a linear drain, seat, new plumbing fixtures and a frameless shower enclosure. This will provide ease of access for many years to come.
In the shower, the green onyx tiles are accented with glass tiles creating a beautiful focal wall. The onyx slab is the countertop and splash for the double sink vanity. The sink faucets have a sculptural design. The contemporary cabinet provides a generous amount of storage. A new mirror is accented with an artistic wall sconce of cream alabaster.
The flooring is porcelain throughout the room. An “area rug” in the green onyx separates the shower from the vanity. All the light fixtures are LED. She was over joyed with the final result.
Mary Broerman, CCIDC
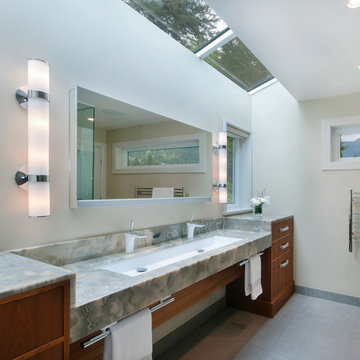
CCI Renovations/North Vancouver/Photos - Luiza Matysiak.
This former bungalow went through a renovation 9 years ago that added a garage and a new kitchen and family room. It did not, however, address the clients need for larger bedrooms, more living space and additional bathrooms. The solution was to rearrange the existing main floor and add a full second floor over the old bungalow section. The result is a significant improvement in the quality, style and functionality of the interior and a more balanced exterior. The use of an open tread walnut staircase with walnut floors and accents throughout the home combined with well-placed accents of rock, wallpaper, light fixtures and paint colors truly transformed the home into a showcase.
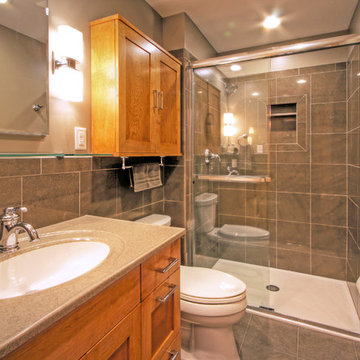
This streamlined master bath features beautiful matching flooring, shower surround and tiled walls. The low threshold shower makes it a beautiful transition floor to shower, the darker wood accents on the vanity and cabinet give it warmth like it's related hall bathroom.
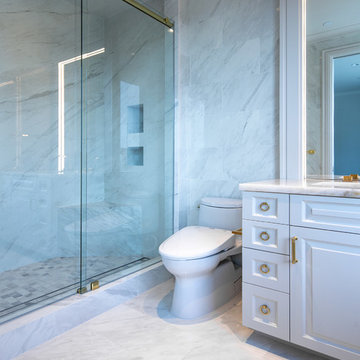
Neolith shower and floor custom marble and brass inlaid floor
Cette image montre une grande salle de bain principale design avec un placard en trompe-l'oeil, des portes de placard grises, une baignoire encastrée, une douche à l'italienne, WC à poser, un carrelage gris, des carreaux de porcelaine, un mur bleu, un sol en carrelage de porcelaine, un lavabo encastré, un plan de toilette en onyx, un sol bleu, une cabine de douche à porte battante et un plan de toilette multicolore.
Cette image montre une grande salle de bain principale design avec un placard en trompe-l'oeil, des portes de placard grises, une baignoire encastrée, une douche à l'italienne, WC à poser, un carrelage gris, des carreaux de porcelaine, un mur bleu, un sol en carrelage de porcelaine, un lavabo encastré, un plan de toilette en onyx, un sol bleu, une cabine de douche à porte battante et un plan de toilette multicolore.
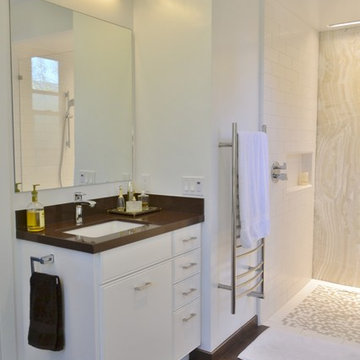
Makeup area with onyx lit from underneath and behind.
Inspiration pour une grande salle de bain principale traditionnelle avec un lavabo encastré, des portes de placard blanches, une douche à l'italienne, WC séparés, un carrelage marron, un mur blanc, un placard à porte affleurante, des carreaux de céramique et un plan de toilette en onyx.
Inspiration pour une grande salle de bain principale traditionnelle avec un lavabo encastré, des portes de placard blanches, une douche à l'italienne, WC séparés, un carrelage marron, un mur blanc, un placard à porte affleurante, des carreaux de céramique et un plan de toilette en onyx.
Idées déco de salles de bain avec une douche à l'italienne et un plan de toilette en onyx
3