Idées déco de salles de bain avec une douche à l'italienne et un plan de toilette en onyx
Trier par :
Budget
Trier par:Populaires du jour
81 - 100 sur 180 photos
1 sur 3
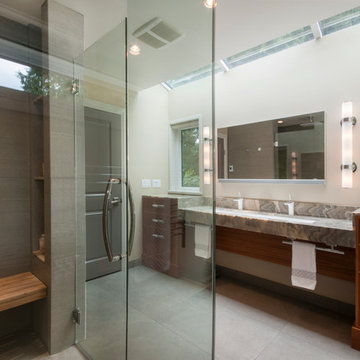
CCI Renovations/North Vancouver/Photos - Luiza Matysiak.
This former bungalow went through a renovation 9 years ago that added a garage and a new kitchen and family room. It did not, however, address the clients need for larger bedrooms, more living space and additional bathrooms. The solution was to rearrange the existing main floor and add a full second floor over the old bungalow section. The result is a significant improvement in the quality, style and functionality of the interior and a more balanced exterior. The use of an open tread walnut staircase with walnut floors and accents throughout the home combined with well-placed accents of rock, wallpaper, light fixtures and paint colors truly transformed the home into a showcase.
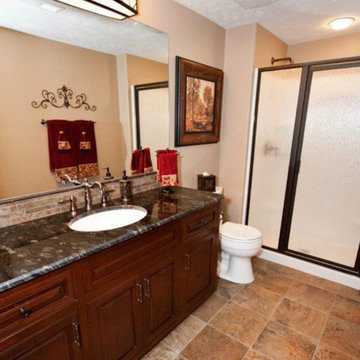
Idée de décoration pour une salle de bain tradition en bois foncé avec un lavabo encastré, un placard avec porte à panneau encastré, un plan de toilette en onyx, une douche à l'italienne, WC à poser, un mur beige et un sol en carrelage de porcelaine.
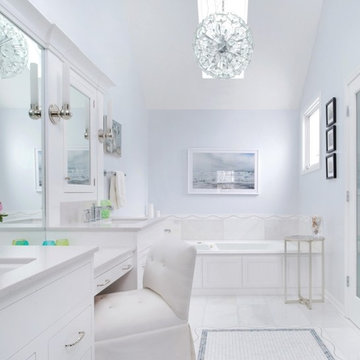
Contemporary design fuses with historic craftsmanship in this amazing ball of light, glass and chrome. The floral sphere is comprised of hand-formed, clear Murano glass petals mounted on individual arms, with simple spherical finials for the look of an illuminated hydrangea suspended in space.
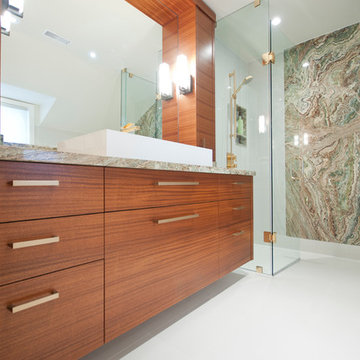
Cette photo montre une salle de bain principale tendance en bois brun de taille moyenne avec un lavabo de ferme, un placard à porte plane, un plan de toilette en onyx, une baignoire indépendante, une douche à l'italienne, un carrelage blanc et un mur blanc.
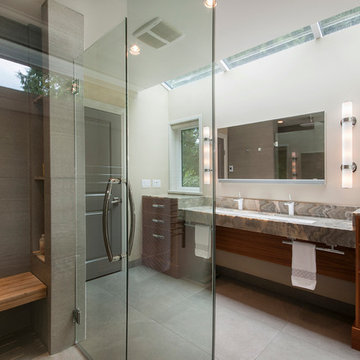
Luxury and elegance. This master ensuite complete with frameless shower enclosure, a tiled channel drain, teak slat bench and vanity with a Velluto Onyx countertop, recessed medicine cabinet, and a mountain / forest view.
Luiza Matysiak Photographer
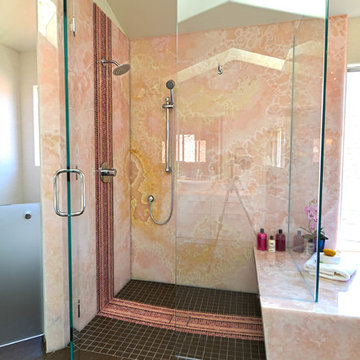
Unique and elegant materials for this clients master suite. The master bathroom have luxurious pink onyx slabs for the shower and structural bench. The there is a natural blend of color in the slab that brings a warmth mixing pink, yellow and white.
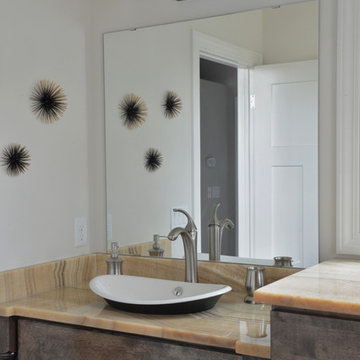
Idée de décoration pour une salle de bain principale minimaliste en bois brun de taille moyenne avec une vasque, un placard à porte plane, un plan de toilette en onyx, une douche à l'italienne, WC à poser, un carrelage gris, des carreaux de porcelaine, un mur gris et un sol en carrelage de porcelaine.
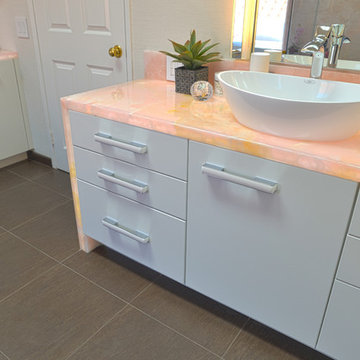
Backlit Slab Pink Onyx (slabs from Tutto Marmo), Slab Pink Onyx on Shower walls/bench/ponywall, recessed and surface mounted Robern medicine cabinets (lighted and powered), Dura Supreme cabinetry with custom pulls, freestanding BainUltra Ora tub with remote Geysair subfloor pump (cleverly located under a base cabinet with in floor access), floor mounted tub filler with wand, Vessel sinks with AquaBrass faucets, Zero Threshold shower with CalFaucets 6" tiled drain, smooth wall conversion with wallpaper, powered skylight, frameless shower with 1/2" low iron glass, privacy toilet door with 1/2" low iron acid etch finish, custom designed Italian glass tile, chandeliers and pendants and Toto's "do everything under the sun" electronic toilet with remote.
Photos by: Kerry W. Taylor
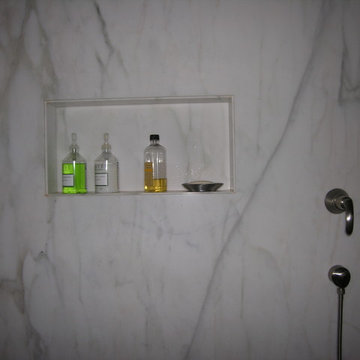
The slabs that were used on this job were magnificent and the fabricator handled the cuts perfectly. The shower niche in the slab really sets off the shower. Alie Zandstra
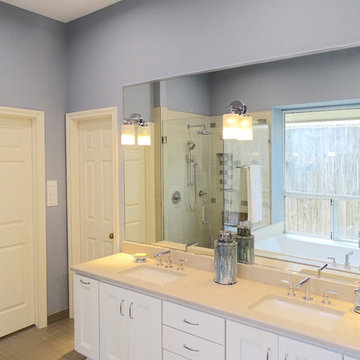
Procrastination… not on this project! There was not a moment to spare with these two homeowners. When we came onto the scene it was quite evident there would be a stiff deadline–no exceptions. This was not because the clients were ruthless or mean in any way. Quite the opposite in fact. Our team wanted very much to deliver the couples’ remodeled bathrooms and kitchen BEFORE they delivered their first child! The timing would be close as we all knew. The baby’s due date was quickly approaching.
The transformation of the rooms was thrilling for all of us as we watched mauve, sea foam greens and coral paint tones, as well as dilapidated peeling wallpaper mistaken for an abstract scene of a city scape, transform into a serene, tranquil home into which any family would be thrilled to welcome their first born. The progression of the remodeled rooms and the pregnancy were a joy to see.
As our company name suggests the project and baby’s arrival were all “On time”.
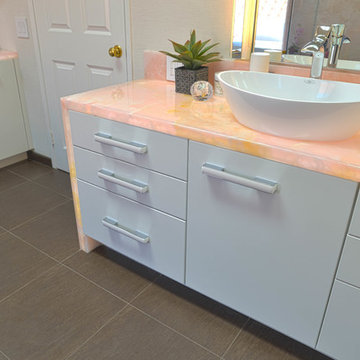
Spacious Master Bathroom - Clean white walls with white textured wall coverings.
Unique and elegant materials for this clients master suite. The master bathroom features luxurious pink onyx slabs for the counter tops with lite panels to illuminate the space. The free standing tub ORA features Artos Opera Freestanding Tub Filler.
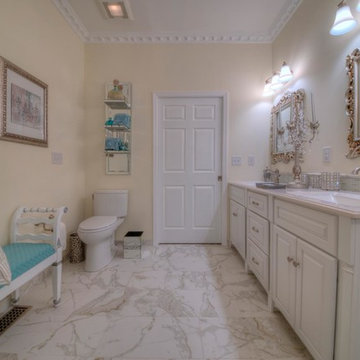
to view more designs visit http://www.henryplumbing.com/v5/showcase/bathroom-gallerie-showcase
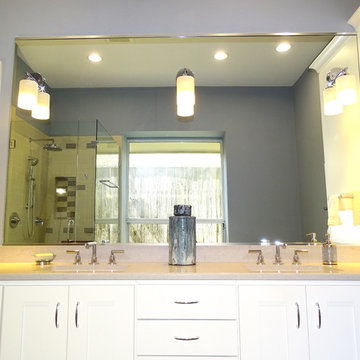
Procrastination… not on this project! There was not a moment to spare with these two homeowners. When we came onto the scene it was quite evident there would be a stiff deadline–no exceptions. This was not because the clients were ruthless or mean in any way. Quite the opposite in fact. Our team wanted very much to deliver the couples’ remodeled bathrooms and kitchen BEFORE they delivered their first child! The timing would be close as we all knew. The baby’s due date was quickly approaching.
The transformation of the rooms was thrilling for all of us as we watched mauve, sea foam greens and coral paint tones, as well as dilapidated peeling wallpaper mistaken for an abstract scene of a city scape, transform into a serene, tranquil home into which any family would be thrilled to welcome their first born. The progression of the remodeled rooms and the pregnancy were a joy to see.
As our company name suggests the project and baby’s arrival were all “On time”.
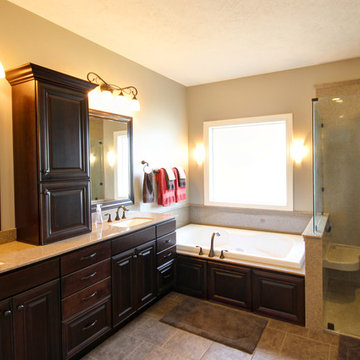
Andrea Kelley
Exemple d'une grande salle de bain principale chic en bois foncé avec un lavabo intégré, un placard avec porte à panneau surélevé, un plan de toilette en onyx, un bain bouillonnant, une douche à l'italienne, un carrelage beige, des carreaux de porcelaine, un mur beige et un sol en carrelage de porcelaine.
Exemple d'une grande salle de bain principale chic en bois foncé avec un lavabo intégré, un placard avec porte à panneau surélevé, un plan de toilette en onyx, un bain bouillonnant, une douche à l'italienne, un carrelage beige, des carreaux de porcelaine, un mur beige et un sol en carrelage de porcelaine.
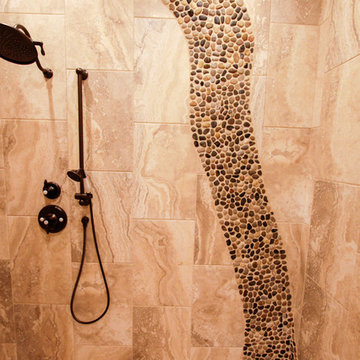
Custom tile shower with pebble rock design
Cette photo montre une grande salle de bain principale craftsman avec une douche à l'italienne, WC suspendus, un carrelage marron, une plaque de galets, un mur marron, un sol en carrelage de céramique, un lavabo encastré et un plan de toilette en onyx.
Cette photo montre une grande salle de bain principale craftsman avec une douche à l'italienne, WC suspendus, un carrelage marron, une plaque de galets, un mur marron, un sol en carrelage de céramique, un lavabo encastré et un plan de toilette en onyx.
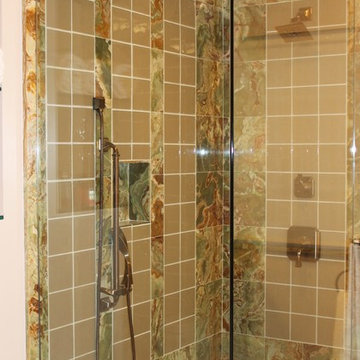
A home owner asked me to totally make over her traditional master bath. She wanted it to blend with the rest of her traditional home, but updated & fresh. We visited several showrooms to see natural stones, ceramic & porcelain tiles. She fell in love with this green onyx slab. With this as our starting point, the design was created to feature this beautiful material.
We removed everything down to the studs. A large recessed tub was replaced with a walk-in shower with a linear drain, seat, new plumbing fixtures and a frameless shower enclosure. This will provide ease of access for many years to come.
In the shower, the green onyx tiles are accented with glass tiles creating a beautiful focal wall. The onyx slab is the countertop and splash for the double sink vanity. The sink faucets have a sculptural design. The contemporary cabinet provides a generous amount of storage. A new mirror is accented with an artistic wall sconce of cream alabaster.
The flooring is porcelain throughout the room. An “area rug” in the green onyx separates the shower from the vanity. All the light fixtures are LED. She was over joyed with the final result.
Mary Broerman, CCIDC
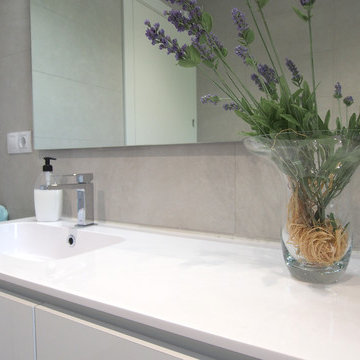
Glow Rehabilita
Inspiration pour une grande salle de bain principale traditionnelle avec un placard à porte plane, des portes de placard blanches, une douche à l'italienne, WC suspendus, un carrelage beige, des carreaux de porcelaine, un mur beige, un sol en carrelage de porcelaine, un lavabo intégré, un plan de toilette en onyx, un sol gris et une cabine de douche à porte coulissante.
Inspiration pour une grande salle de bain principale traditionnelle avec un placard à porte plane, des portes de placard blanches, une douche à l'italienne, WC suspendus, un carrelage beige, des carreaux de porcelaine, un mur beige, un sol en carrelage de porcelaine, un lavabo intégré, un plan de toilette en onyx, un sol gris et une cabine de douche à porte coulissante.
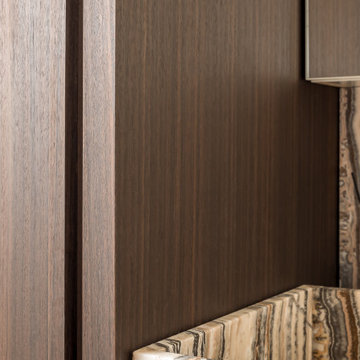
Cette photo montre une petite salle d'eau beige et blanche scandinave avec un placard à porte affleurante, des portes de placard marrons, une douche à l'italienne, un carrelage beige, des carreaux de céramique, un sol en carrelage de céramique, un plan de toilette en onyx, un sol beige, une cabine de douche à porte battante, un plan de toilette beige, un banc de douche, meuble simple vasque et meuble-lavabo encastré.
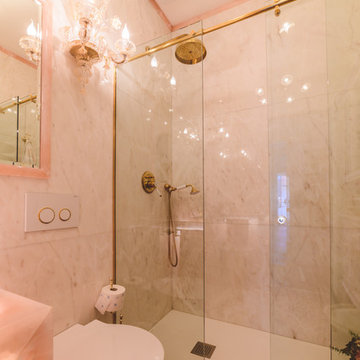
Idées déco pour une salle de bain principale classique de taille moyenne avec un placard sans porte, une douche à l'italienne, WC suspendus, du carrelage en marbre, un mur rose, parquet foncé, une vasque, un plan de toilette en onyx, un sol marron, une cabine de douche à porte coulissante et un plan de toilette rose.
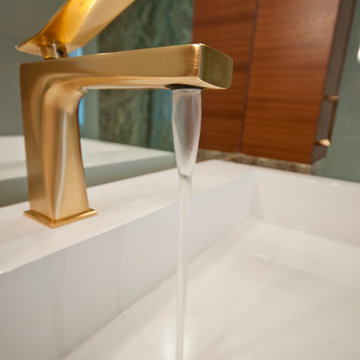
Cette photo montre une salle de bain principale tendance en bois brun de taille moyenne avec un lavabo de ferme, un placard à porte plane, un plan de toilette en onyx, une baignoire indépendante, une douche à l'italienne, un carrelage blanc et un mur blanc.
Idées déco de salles de bain avec une douche à l'italienne et un plan de toilette en onyx
5