Idées déco de salles de bain avec une douche à l'italienne et WC à poser
Trier par :
Budget
Trier par:Populaires du jour
41 - 60 sur 12 955 photos
1 sur 3
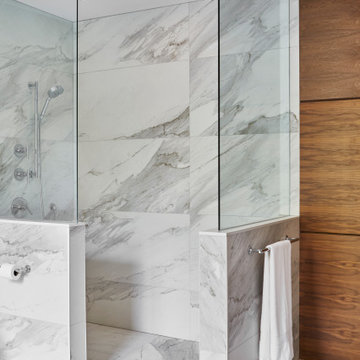
Idées déco pour une salle de bain principale moderne avec une baignoire indépendante, une douche à l'italienne, WC à poser, un carrelage blanc, un sol en carrelage de céramique, un lavabo encastré, un sol blanc, aucune cabine et un plan de toilette blanc.
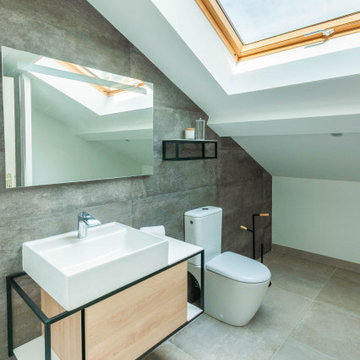
Inspiration pour une salle de bain principale urbaine de taille moyenne avec une douche à l'italienne, WC à poser, un carrelage gris, des carreaux de céramique, un mur gris, un sol en carrelage de céramique, un lavabo posé, un sol gris et un plan de toilette blanc.

Exemple d'une grande salle de bain principale scandinave avec un placard en trompe-l'oeil, des portes de placard blanches, une douche à l'italienne, WC à poser, un carrelage noir et blanc, des carreaux de céramique, un mur gris, un sol en carrelage de céramique, une vasque, un plan de toilette en bois, un sol noir, une cabine de douche avec un rideau et un plan de toilette marron.

The detailed plans for this bathroom can be purchased here: https://www.changeyourbathroom.com/shop/felicitous-flora-bathroom-plans/
The original layout of this bathroom underutilized the spacious floor plan and had an entryway out into the living room as well as a poorly placed entry between the toilet and the shower into the master suite. The new floor plan offered more privacy for the water closet and cozier area for the round tub. A more spacious shower was created by shrinking the floor plan - by bringing the wall of the former living room entry into the bathroom it created a deeper shower space and the additional depth behind the wall offered deep towel storage. A living plant wall thrives and enjoys the humidity each time the shower is used. An oak wood wall gives a natural ambiance for a relaxing, nature inspired bathroom experience.

Sea glass colored tile, cool marbles, and brushed nickel create a classic and enduring design in this upscale remodel. The walk-in shower is outfitted with the Artifacts collection in brushed nickel by Kohler.
Photography by Erin Little.

Guest bathroom in Beach Retreat in Naples/Marco Island area
Idée de décoration pour une salle d'eau marine en bois clair de taille moyenne avec un placard à porte plane, une douche à l'italienne, WC à poser, un carrelage blanc, des carreaux de porcelaine, un mur blanc, un sol en carrelage de porcelaine, un lavabo encastré, un plan de toilette en quartz modifié, un sol blanc, une cabine de douche à porte battante et un plan de toilette blanc.
Idée de décoration pour une salle d'eau marine en bois clair de taille moyenne avec un placard à porte plane, une douche à l'italienne, WC à poser, un carrelage blanc, des carreaux de porcelaine, un mur blanc, un sol en carrelage de porcelaine, un lavabo encastré, un plan de toilette en quartz modifié, un sol blanc, une cabine de douche à porte battante et un plan de toilette blanc.
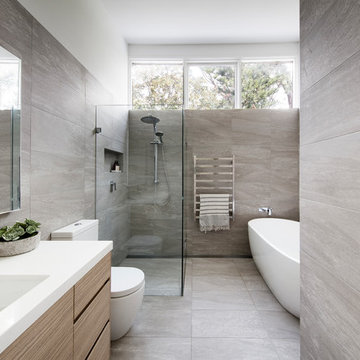
Contemporary style bathroom renovation in a mid-century style home. Beautiful high ceilings and natural light. Cool greys, crisp whites and natural timber provide a modern day spa feeling of luxury and calm.
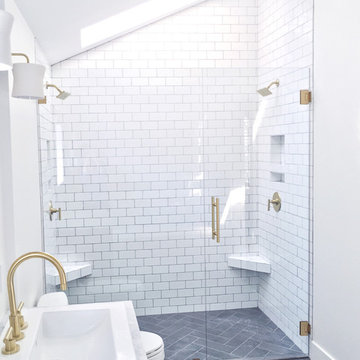
Master bathroom remodel in Sacramento with gray herringbone tile floors, walk-in double shower, bathtub, and walnut floating vanity. Brass fixtures were used throughout the space in the shower, sink, and bath.
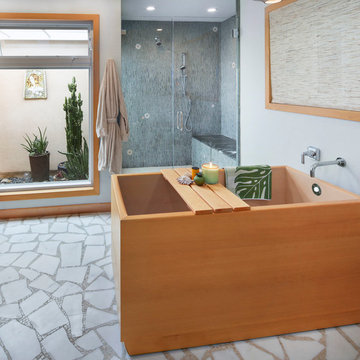
Asian inspired bathroom with Japanese soaking tub complimented by wonderful view of atrium garden and gorgeous green marble mosaic with a sprinkle of whimsical flower accents.
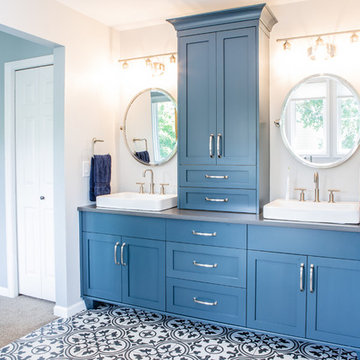
TVL Creative: " Up in the master bathroom, elegance abounds. Using the same footprint, we upgraded everything in this space to reflect the client's desire for a more bright, patterned and pretty space. Starting at the entry, we installed a custom reclaimed plank barn door with bold large format hardware from Rustica Hardware. In the bathroom, the custom slate blue vanity from Tharp Cabinet Company is an eye catching statement piece. This is paired with gorgeous hardware from Amerock, vessel sinks from Kohler, and Purist faucets also from Kohler."

Photo by Ryan Gamma
Walnut vanity is mid-century inspired.
Subway tile with dark grout.
Idée de décoration pour une salle de bain principale minimaliste en bois brun de taille moyenne avec une baignoire indépendante, une douche à l'italienne, un carrelage blanc, un carrelage métro, un sol en carrelage de porcelaine, un lavabo encastré, un plan de toilette en quartz modifié, une cabine de douche à porte battante, un plan de toilette blanc, un sol gris, un mur blanc, un placard à porte plane, WC à poser, des toilettes cachées, meuble double vasque et meuble-lavabo sur pied.
Idée de décoration pour une salle de bain principale minimaliste en bois brun de taille moyenne avec une baignoire indépendante, une douche à l'italienne, un carrelage blanc, un carrelage métro, un sol en carrelage de porcelaine, un lavabo encastré, un plan de toilette en quartz modifié, une cabine de douche à porte battante, un plan de toilette blanc, un sol gris, un mur blanc, un placard à porte plane, WC à poser, des toilettes cachées, meuble double vasque et meuble-lavabo sur pied.

Our clients owned a secondary home in Bellevue and decided to do a major renovation as the family wanted to make this their main residence. A decision was made to add 3 bedrooms and an expanded large kitchen to the property. The homeowners were in love with whites and grays, and their idea was to create a soft modern look with transitional elements.
We designed the kitchen layout to capitalize on the view and to meet all of the homeowners requirements. Large open plan kitchen lets in plenty of natural light and lots of space for their 3 boys to run around. We redesigned all the bathrooms, helped the clients with selection of all the finishes, materials, and fixtures for their new home.

mayphotography
Cette photo montre une salle de bain principale moderne en bois clair de taille moyenne avec un placard à porte plane, une douche à l'italienne, WC à poser, un mur gris, une vasque, un plan de toilette en marbre, un sol gris, un carrelage gris, des carreaux de béton, sol en béton ciré, aucune cabine et un plan de toilette gris.
Cette photo montre une salle de bain principale moderne en bois clair de taille moyenne avec un placard à porte plane, une douche à l'italienne, WC à poser, un mur gris, une vasque, un plan de toilette en marbre, un sol gris, un carrelage gris, des carreaux de béton, sol en béton ciré, aucune cabine et un plan de toilette gris.
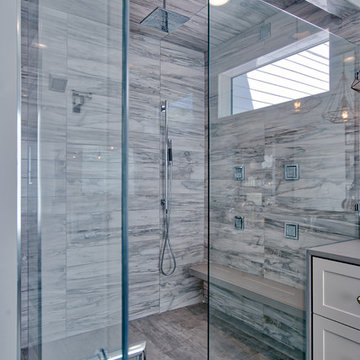
Cette photo montre une grande salle de bain principale moderne avec un placard à porte shaker, des portes de placard grises, une baignoire indépendante, une douche à l'italienne, WC à poser, un carrelage blanc, des carreaux de porcelaine, un mur blanc, un sol en carrelage de porcelaine, un lavabo encastré, un plan de toilette en quartz modifié, un sol gris, une cabine de douche à porte battante et un plan de toilette gris.
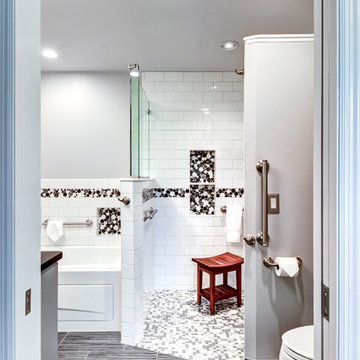
View into the marvelous master bath.
Cette photo montre une salle de bain principale chic avec un placard à porte plane, des portes de placard grises, une baignoire posée, une douche à l'italienne, un carrelage blanc, des carreaux de porcelaine, un sol en carrelage de porcelaine, un lavabo encastré, un sol multicolore, aucune cabine, WC à poser, un mur gris, un plan de toilette en quartz modifié et un plan de toilette gris.
Cette photo montre une salle de bain principale chic avec un placard à porte plane, des portes de placard grises, une baignoire posée, une douche à l'italienne, un carrelage blanc, des carreaux de porcelaine, un sol en carrelage de porcelaine, un lavabo encastré, un sol multicolore, aucune cabine, WC à poser, un mur gris, un plan de toilette en quartz modifié et un plan de toilette gris.
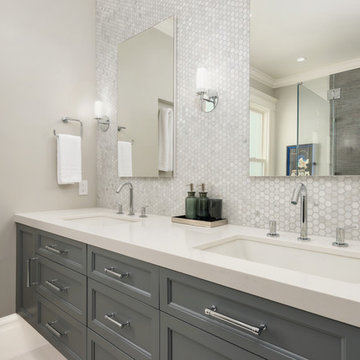
Contemporary, sleek master bath oasis featuring custom-built floating vanity, chrome faucets, recessed medicine cabinets, porcelain tile floor with a marble accent tile behind vanity. A custom-designed shower featuring wrap-around ledge, high-end plumbing fixtures, marble hexagon floor tiles, custom glass shower door. Photo by Exceptional Frames.

Vivid Interiors
It all began with an aqua Terrazo tile as the inspiration for -our client's master bathroom transformation. A master suite built for an Edmonds Queen, with walk-in closet, master bathroom, and 2 vanity areas were included. The project also included updates to her powder room and laundry room- which was relocated to the lower level. This allowed us to reframe her master suite area and create a larger, more dramatic, and very functional master bath.
Angled walls made space-planning and reframing a challenging puzzle to solve and we not only had to measure the interior, but the exterior angles as well since we were removing walls. Luckily, the large “wet room” concept met the client’s needs and overcame this obstacle. The new space features a stand-alone tub open showering area, as well as sink vanity, and seated makeup area. Additionally, storage needs were addressed with a wall of cabinetry installed adjacent to the new walk-in closet. A serene color palette and a variety of textures gives this bathroom a spa-like vibe and the aqua highlights repeated in glass accent tiles.
Our client enjoys her choice of a walk-in shower or soaking tub with bubbles in the modernized space. Storage was desperately needed, as you can see from the before photos, so the en-suite closet was designed in a linear wall configuration. The original Terrazo tile was used as the vertical accent in the corner of the shower and on the top of the rounded shower bench. Our client held onto her inspiration tile for years while she saved to create a budget worthy of this project and its amenities. Budget is always a consideration, and here our client chose to spoil herself.
Some unique design features include:
• The angled end of the makeup vanity with shelves for toiletries within easy reach of the tub and hidden view.
• The makeup vanity side lighting, seated counter and a convenient laundry chute
• The free-standing tub is perfectly positioned to create a direct sight-line through the master bedroom to the Puget Sound views beyond.
• Wall-mount waterfall filler and controls at the tub eliminate a bulky floor mount faucet.
• An angled countertop and glass shelving add interest between the sink vanity and closet cabinetry.
• The toilet is tucked out of sight just past the first tall cabinet.
• A glass partition blocks overspray from the shower.
She now enjoys a spa like retreat every day!

How cool is this? We designed a pull-out tower, in three sections, beside "her" sink, to give the homeowner handy access for her make-up and hair care routine. We even installed the mirror exactly for her height! The sides of the pull-out were done in metal, to maximize the interior width of the shelves, and we even customized it so that the widest items she wanted to store in here would fit on these shelves!

Aménagement d'une salle de bain principale montagne en bois foncé de taille moyenne avec un placard avec porte à panneau encastré, une baignoire posée, une douche à l'italienne, WC à poser, un carrelage beige, des carreaux de porcelaine, un mur beige, parquet clair, un plan vasque, un plan de toilette en granite et un sol beige.
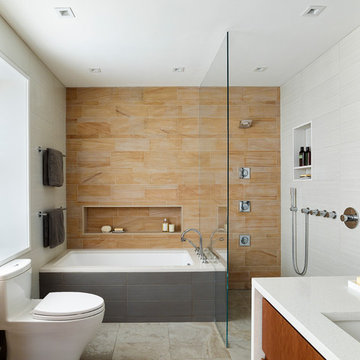
The under-mounted tub with a tiled skirt and quartz top separated by clear glass creates a spacious walk in curbless shower complimented by body sprays and shower wand for functionality. Recessed niches add to the storage as well as provide a decorative element. A custom sandstone tile layout brings the finishes together and provides a dramatic accent wall upon entry. © Jeffrey Totaro, photographer
Idées déco de salles de bain avec une douche à l'italienne et WC à poser
3